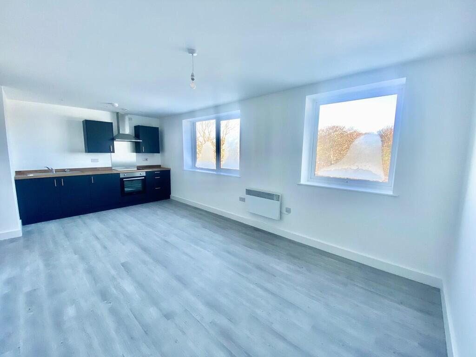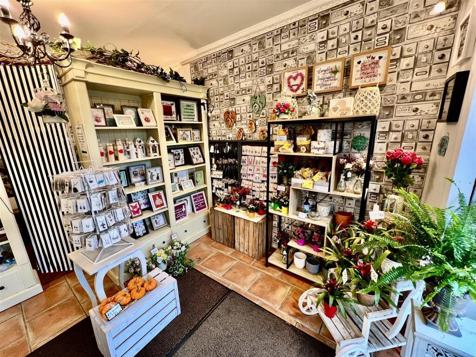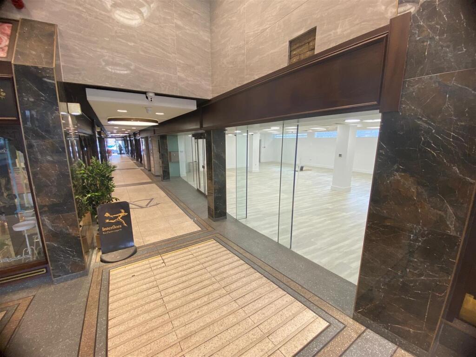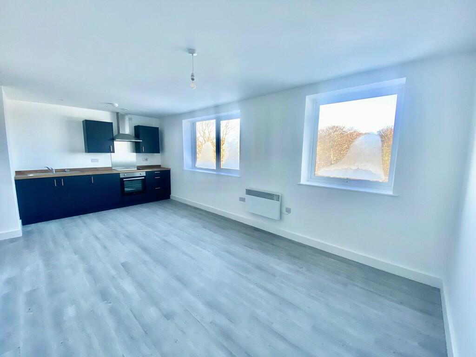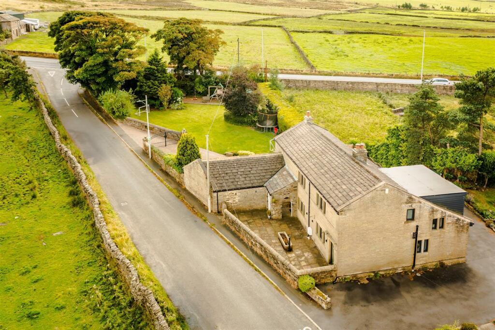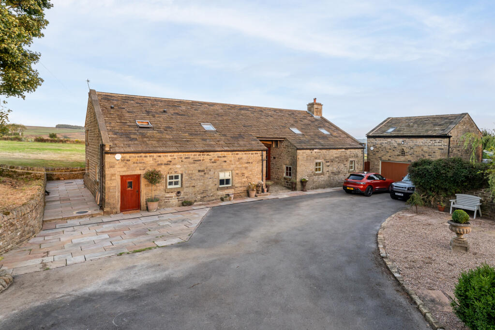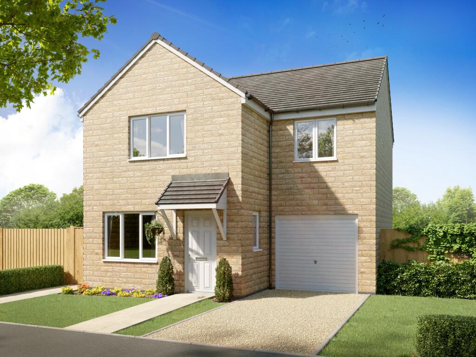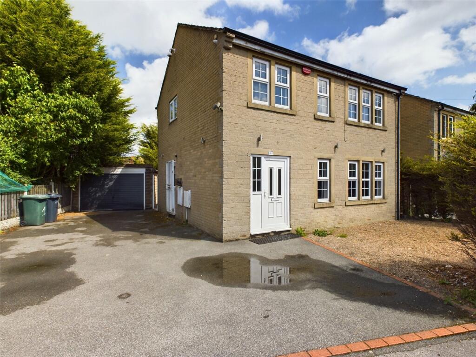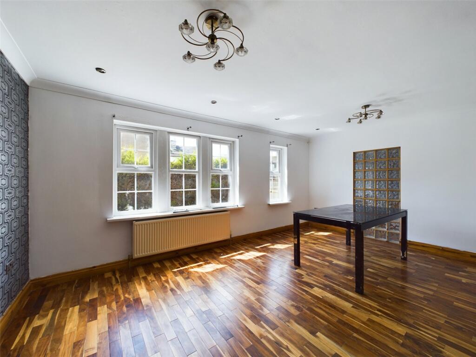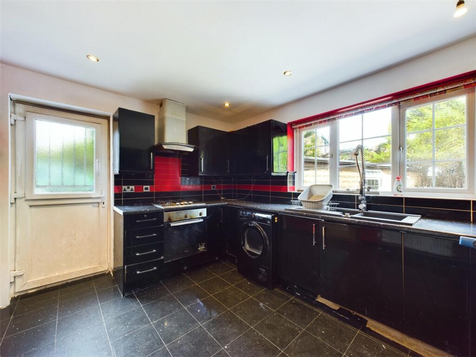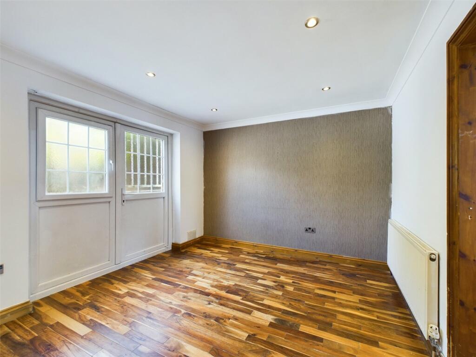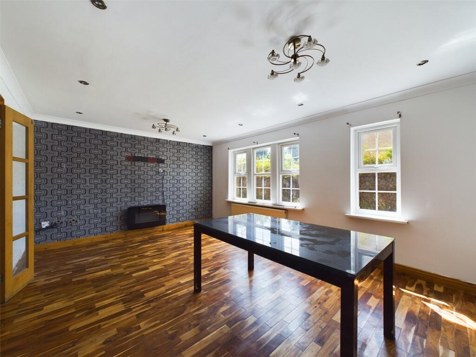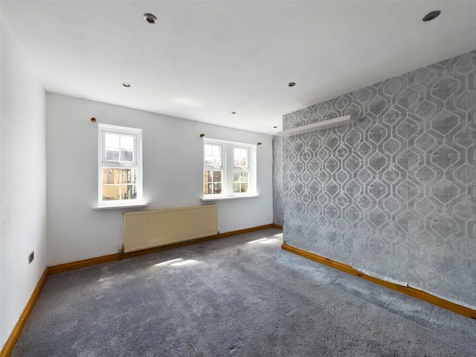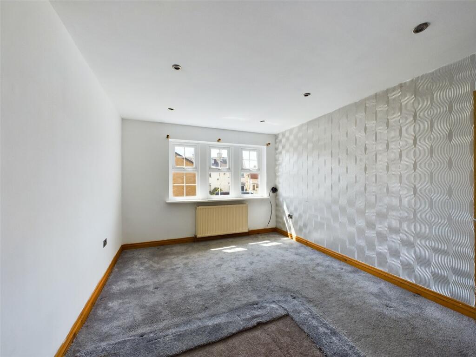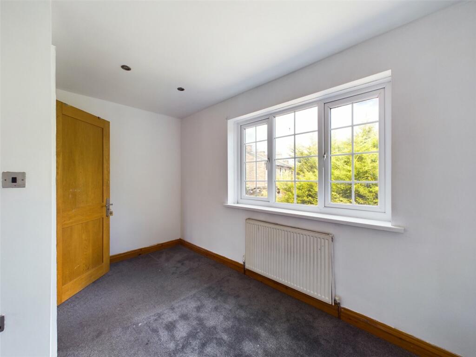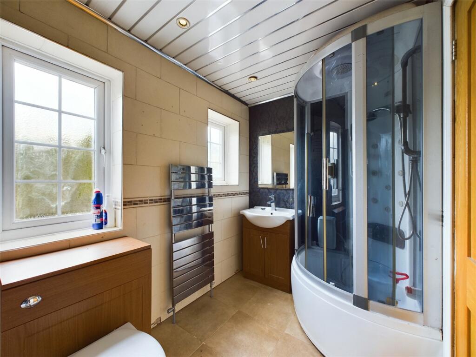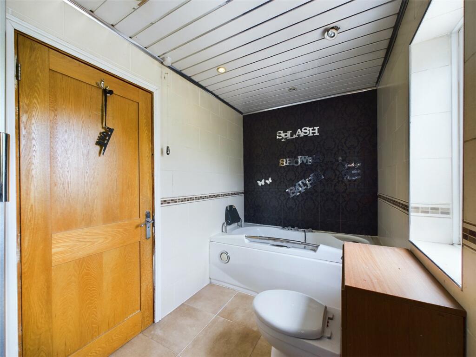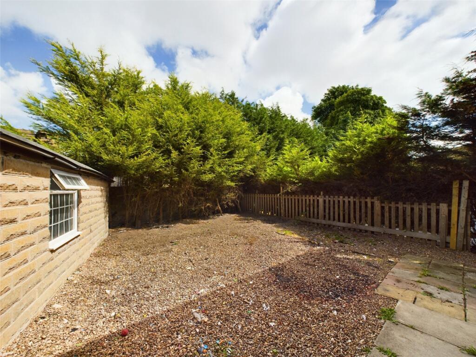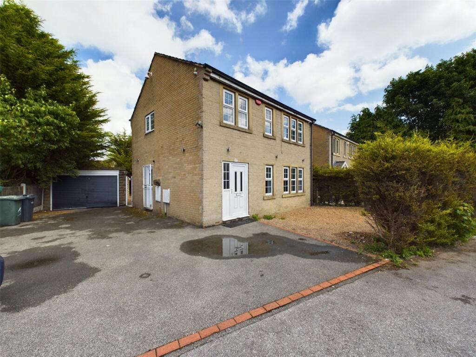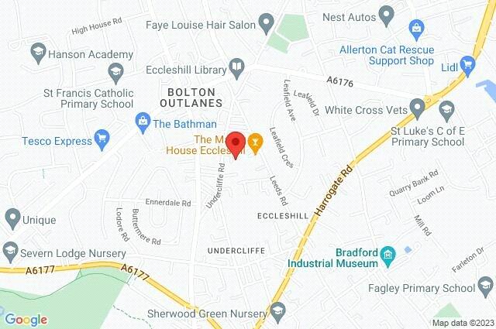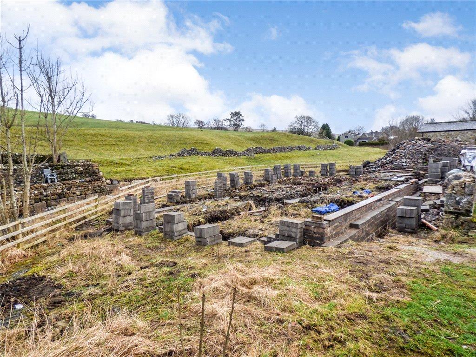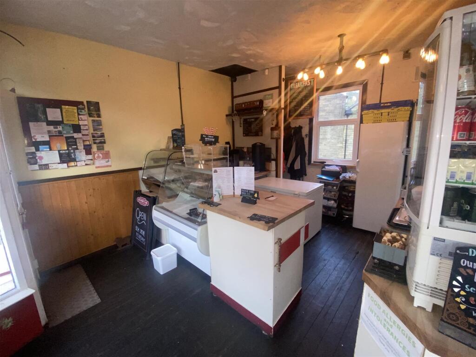Pelham Court, Bradford, West Yorkshire, BD2
For Sale : GBP 220000
Details
Bed Rooms
3
Bath Rooms
1
Property Type
Detached
Description
Property Details: • Type: Detached • Tenure: N/A • Floor Area: N/A
Key Features: • Three Bedrooms • Detached • Two Reception Rooms • Detached Garage • Ample Parking • Council Tax Band: D • Generous Plot • NO CHAIN • EPC Rating: C
Location: • Nearest Station: N/A • Distance to Station: N/A
Agent Information: • Address: 65 Darley Street Bradford BD1 3HN
Full Description: Guide Price - £220,000EXECUTIVE DETACHED THREE BEDROOMED FAMILY HOME OFFERED WITH NO CHAIN. TWO RECEPTION ROOMS WITH GARDENS, DRIVEWAY & GARAGE EARLY VIEWING IS ESSENTIAL on this stunning contemporary style detached family home. EXECUTIVE DETACHED THREE BEDROOMED FAMILY HOME OFFERED WITH NO CHAIN. TWO RECEPTION ROOMS WITH GARDENS, DRIVEWAY & GARAGE EARLY VIEWING IS ESSENTIAL on this stunning contemporary style detached family home.Three bedroom detached property situated in a quiet back water location, the property is close to all local amenities and reputable schools. Having gas central heating and Upvc doubled glazed windows throughout. Accommodation comprises; Entrance hall, lounge, modern kitchen and dining room on the ground floor. To the first floor is a contemporary styled bathroom, two double bedrooms and a good sized third bedroom. This generous plot boasts large low maintenance gardens to the front and rear, a driveway offering ample parking for four/five cars and single detached garage with electric.Viewings by appointment only!!GROUND FLOOREntrance HallUPVc entrance door to the front elevation, a window to the front elevation, understairs cupboard housing the central heating boiler. Wood effect laminated flooring and stairs to the first floor.Living Room17' 3" x 12' 4" (5.26m x 3.76m)Two double glazed windows to the front elevation, a central heating radiator, telephone and television and wood effect laminated flooring.Dining Room12' 0" x 10' 4" (3.66m x 3.15m)Double glazed window to the rear elevation, a central heating radiator, television point, patio doors to the rear and wood effect laminated flooring.Kitchen11' 7" x 9' 7" (3.53m x 2.92m)Offering a fitted kitchen with a range of wall and base units, with contrasting work surfaces and incorporating a sink and drainer with tiled splash backs. Also having an electric oven, gas hob, cooker hood over, plumbing for a washing machine, a central heating radiator, a door to the side and a window to the rear elevation.FIRST FLOORFirst Floor LandingHaving stairs from the hall, a window to the side elevation, a central heating radiator and loft access.Bedroom One12' 8" x 10' 2" (3.86m x 3.1m)Two double glazed windows to the front elevation and a central heating radiator.Bedroom Two14' 10" x 10' 4" (4.52m x 3.15m)Double glazed window to the front elevation and a central heating radiator.Bedroom Three12' 1" x 7' 6" (3.68m x 2.29m)Double glazed window to the rear elevation and a central heating radiator.BathroomWhite four piece suite comprising Jacuzzi bath, step in shower cubicle, a hand wash basin vanity unit and low level w.c. Having two double glazed windows to the rear elevation, a heated towel rail and extractor fan.EXTERNALLYGardensThis generous plot boasts large low maintenance gardens to the front and rear, a driveway offering ample parking for four/five cars and single detached garage with electric.GarageBeing detached and having power, lights and up and over doors.BrochuresParticulars
Location
Address
Pelham Court, Bradford, West Yorkshire, BD2
City
West Yorkshire
Features And Finishes
Three Bedrooms, Detached, Two Reception Rooms, Detached Garage, Ample Parking, Council Tax Band: D, Generous Plot, NO CHAIN, EPC Rating: C
Legal Notice
Our comprehensive database is populated by our meticulous research and analysis of public data. MirrorRealEstate strives for accuracy and we make every effort to verify the information. However, MirrorRealEstate is not liable for the use or misuse of the site's information. The information displayed on MirrorRealEstate.com is for reference only.
Related Homes
