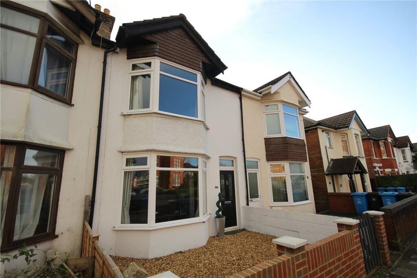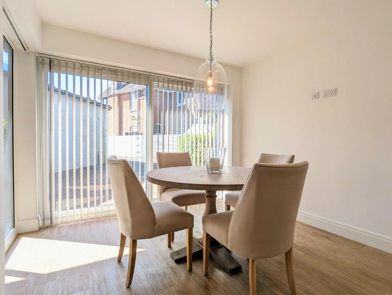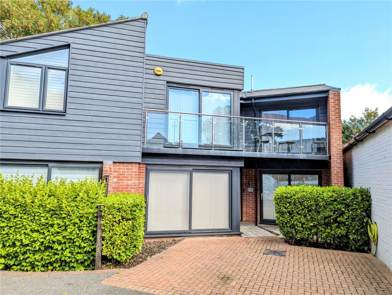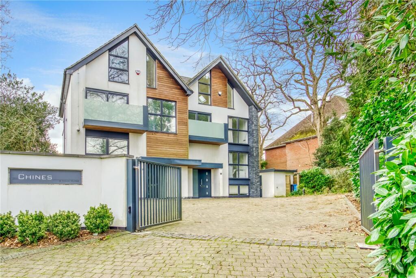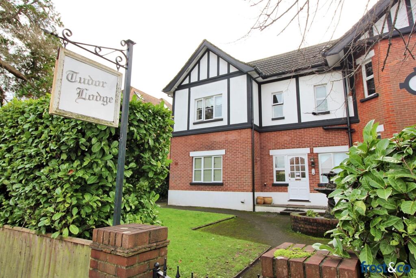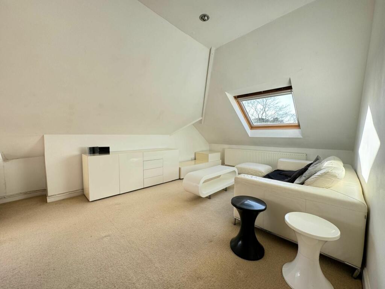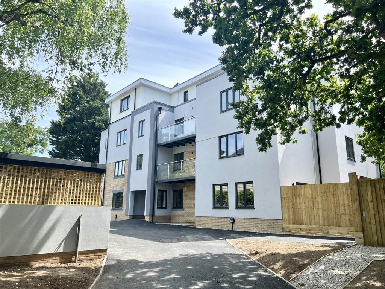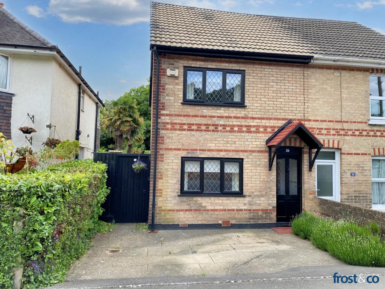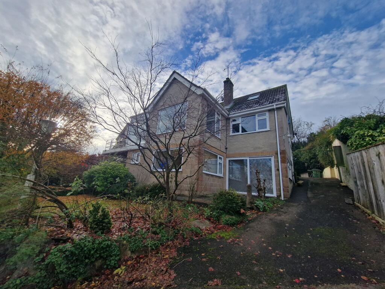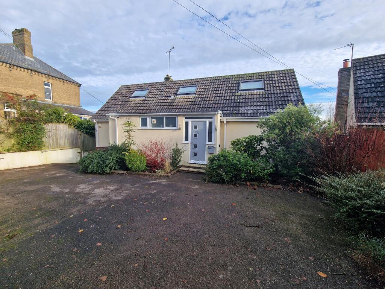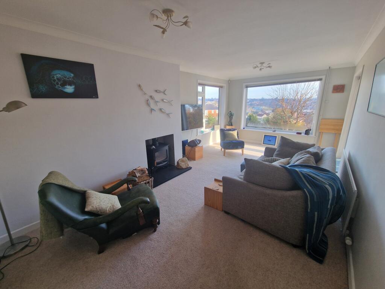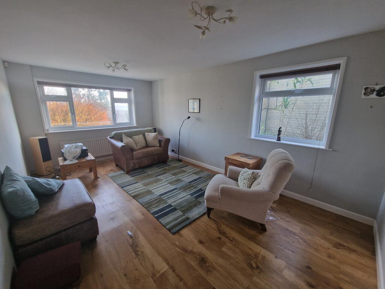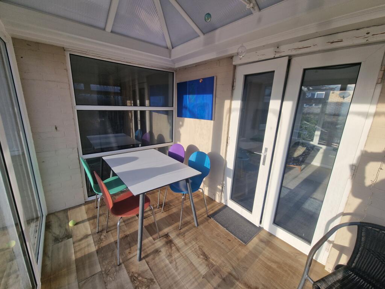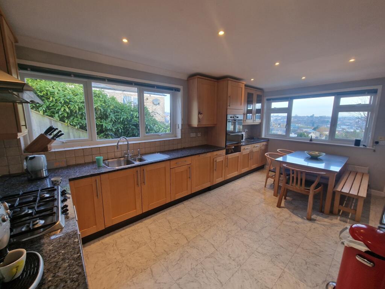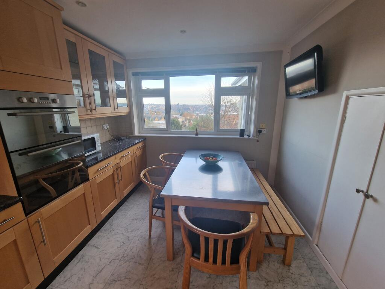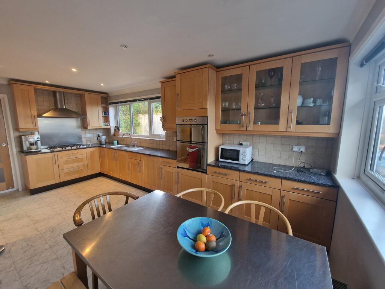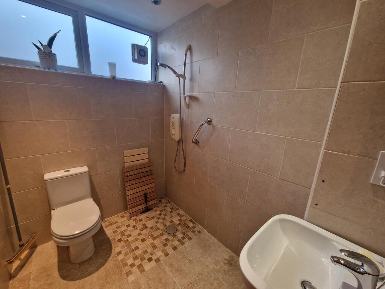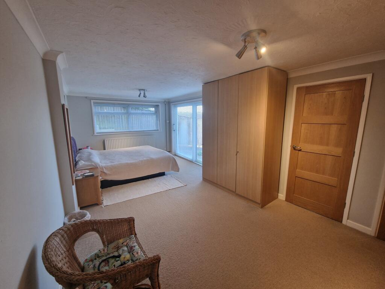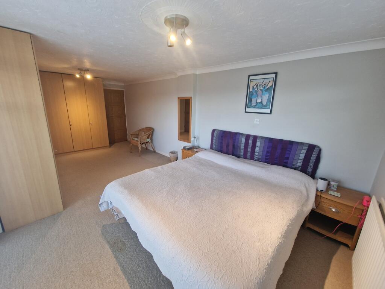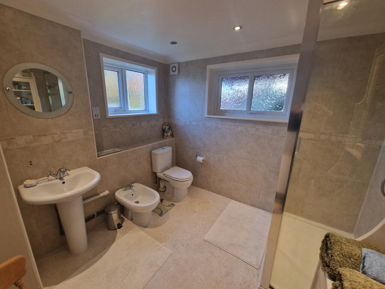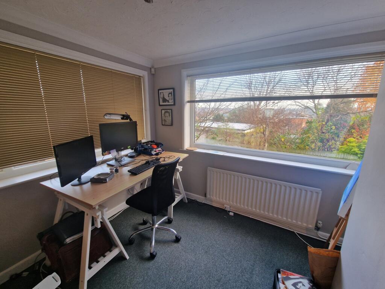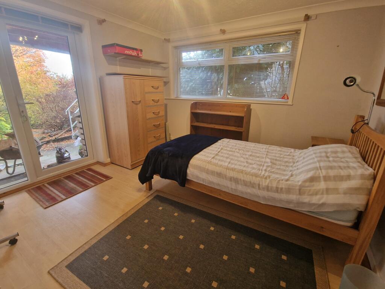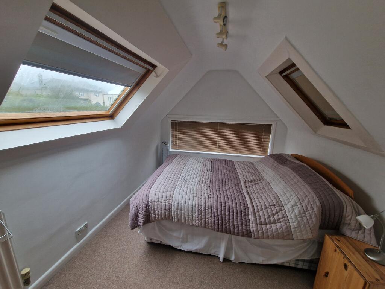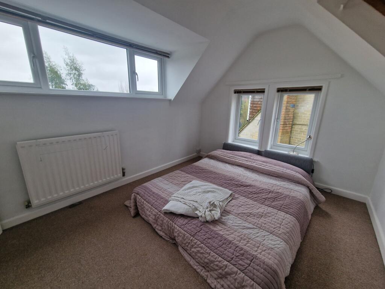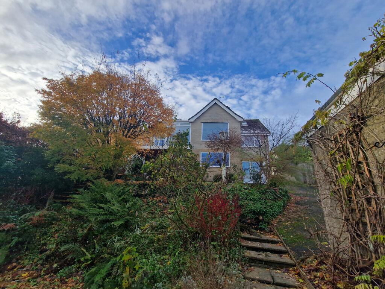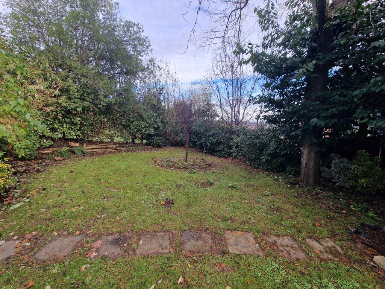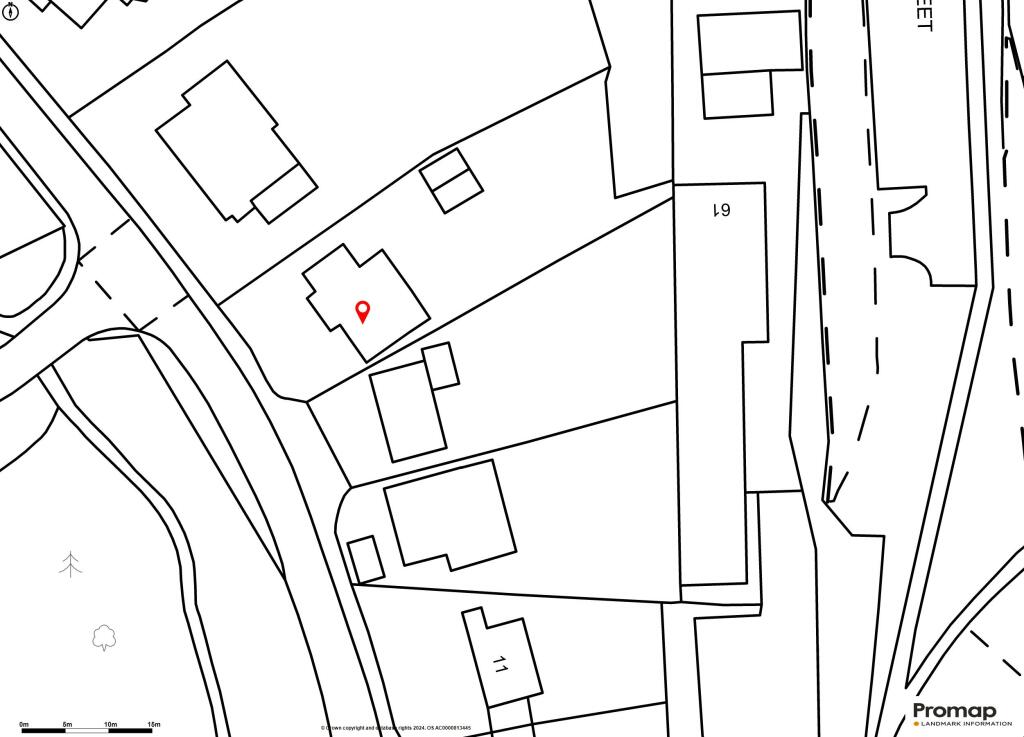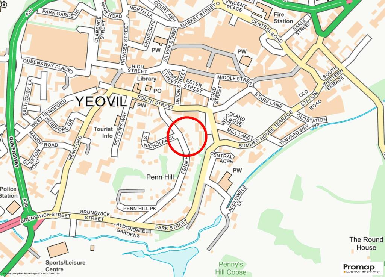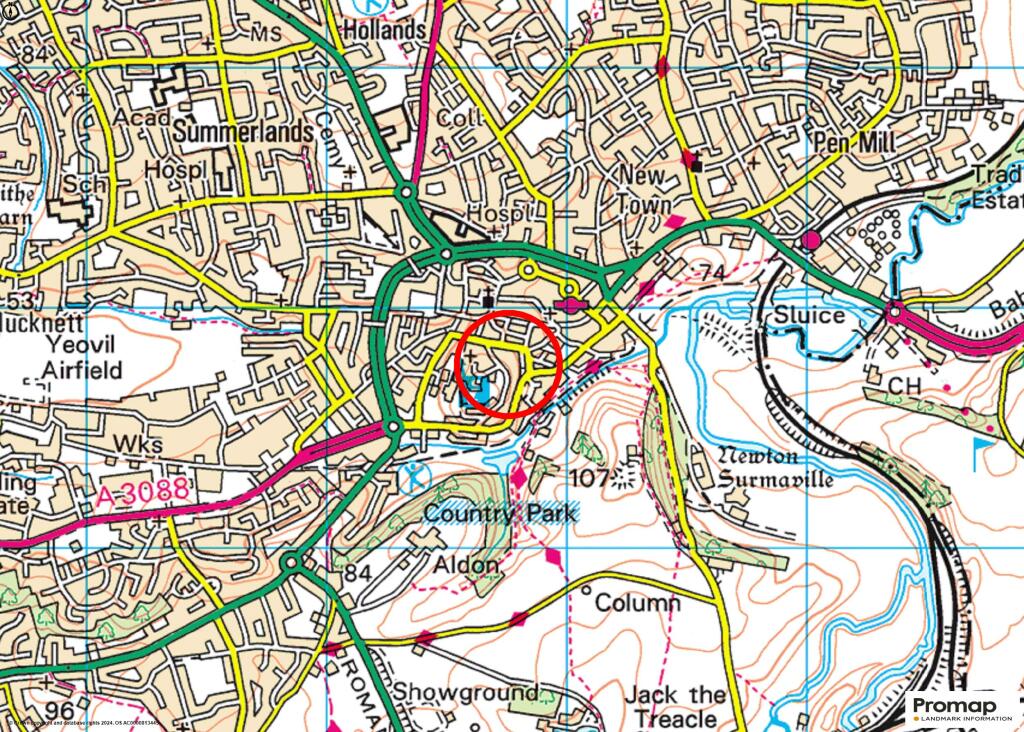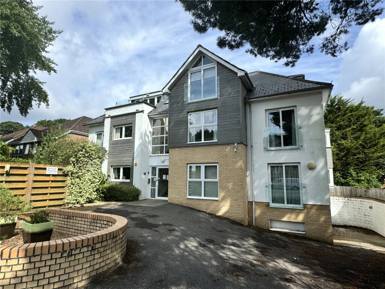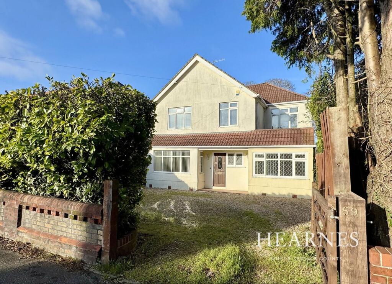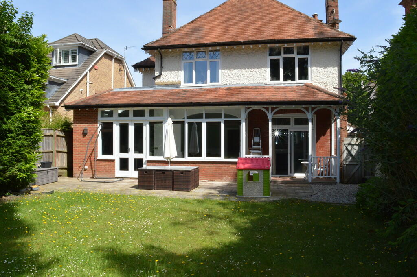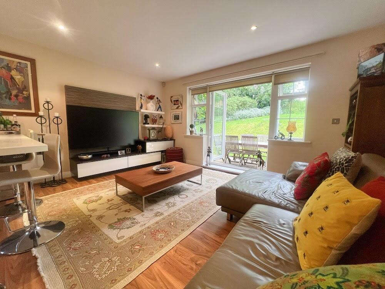Penn Hill, Yeovil
For Sale : GBP 495000
Details
Bed Rooms
4
Bath Rooms
2
Property Type
Detached
Description
Property Details: • Type: Detached • Tenure: N/A • Floor Area: N/A
Key Features: • Spacious Three Storey Family Home • Popular & Sought After Town Centre Location • Superb Views • Four Double Bedrooms (Master En-Suite & With Dressing Room) • Two Large Reception Rooms • Wet Room • Fitted Kitchen With Space to Accommodate Table & Chairs • Conservatory • Versatile & Flexible Living • Double Garage, Ample Driveway Parking
Location: • Nearest Station: N/A • Distance to Station: N/A
Agent Information: • Address: 14 Hendford Yeovil BA20 1TE
Full Description: This detached three storey property offers deceptively spacious accommodation and is situated in a most convenient town centre location. The property enjoys commanding views over the town and of Ninesprings Country park and benefits from being offered with no forward chain. As you enter the property you are greeted with a hallway which provides access to the two reception rooms, utility room and wet room. The kitchen/dining room can also be found on this floor along with a front porch off the kitchen and a conservatory off the sitting room. On the first floor there is a large landing which provides access to two double bedrooms whilst on the lower ground floor there is a further double bedroom and a rather impressive master bedroom with a dressing room (currently used as a home office) and a well equipped shower room. At the front of the property there is ample off street parking which is neatly screened from the road with the driveway continuing down to the twin garages. The rear garden is large and has been cleverly tiered offering great privacy and plenty of interest.PART A· Council Tax Band - E · Asking Price - Guide Price £495,000 · Tenure -FreeholdEntrance HallwayEntering the property into the entrance hallway the sense of light instantly hits you. There is a tall double glazed window into the conservatory and the front door is flanked by two double glazed windows. Doors open to both reception rooms, the utility room, wet room and kitchen. Stairs lead both up and down to the respective floors. There are two sets of track spot lighting and a radiator.Sitting Room6.38m x 3.46m20'11" x 11'4"This triple aspect room enjoys the most fantastic elevated views over the town and of Ninesprings Country Park. A wood burning stove provides a nice focal feature to the room and there is a decorative light fitting along with two radiators. Double glazed doors open to the conservatory.Conservatory3.05m x 2.11m10'0" x 6'11"Currently used as a breakfast room this room like the sitting room enjoys superb views. Double glazed sliding doors open to a terrace which has steps leading down to the garden.Second Reception Room5.48m x 3.35m18'0" x 11'0"This twin aspect room with double glazed windows facing the rear and side is currently being used as a second sitting room however could equally be used for all manor of purposes especially as there is a shower room just down the hallway! There is a radiator and two sets of ceiling light fittings.Wet RoomFully tiled and fitted with a pedestal wash basin, a low level WC and an area for showering which is fitted with an electric shower. There is recessed spot lighting, an extractor fan, heated towel rail and shaver point.Utility RoomFitted with a base unit with sink above with space along side for a washing machine with worksurface above. There is a high level double glazed window to the front, a storage cupboard housing the hot water cylinder and a heated towel rail.Kitchen-Breakfast Room5.47m x 3m17'11" x 9'10"Offering an extensive selection of wall and base units with drawers above, pan drawers and display units. There is a built in double oven/grill and a five burner gas hob with extractor hood above. There is a built in dishwasher and there is a useful recess for the fridge freezer with a further storage cupboard along side. The stainless steel sink with mixer tap is conveniently situated under the side facing double glazed window whilst at the other end of the kitchen there is space for a table and chairs where a further large double glazed window can be found from which one can enjoy the superb view over the town. A door opens to the front porch.PorchProviding the ideal space to kick off shoes and hang coats. There is a ceiling light and a double glazed door opening to the front driveway.First Floor LandingA spacious area which could equally work well as a home office or chill out area for children. There is access to eaves storage, spot lighting and a ceiling light point. Doors open to both of this floors double bedrooms.Bedroom Three3.01m x 2.73m9'11" x 8'11"A lovely light double bedroom with Velux windows to the front and rear and a double glazed window to the side. There is spot lighting and a radiator.Bedroom Four3.35m x 2.7m11'0" x 8'10"A cosy double room with double glazed windows facing the side and rear of the property with a Velux window to the front. There is a radiator and spot lighting.Lower Ground Floor Lobbywith stairs leading down from the hallway the lower ground floor lobby has doors opening to both bedrooms and a rather useful, deep storage cupboard.Bedroom One6.62m x 3.26m21'9" x 10'8"This large room has double glazed sliding doors opening to the rear garden with a further double glazed window to the side. There are two sets of spot lighting and a radiator. Doors open to the en-suite and dressing room (study)En-Suite2.66m x 2.64m8'9" x 8'8"Mostly tiled and fitted with a low level WC, a pedestal wash basin, bidet and large shower enclosure with thermostatically controlled shower. There is recessed spot lighting, an extractor fan, shaver point, radiator and two double glazed windows facing the side and rear.Dressing Room (office)2.81m x 2.42m9'3" x 7'11"Double glazed windows face the side and rear. There is a radiator and spot lighting.OutsideApproaching the property to the front there is ample driveway parking with mature plants providing screening. The driveway continues down the side of the property where the DOUBLE GARAGE can be found. The rear garden has been cleverly terraced offering plenty of variety and interest with areas of lawn surrounded by mature trees, shrubs and plants. The majority of the garden offers a great degree of privacy whilst the first floor balcony offers wonderful views over the town.PART BProperty Type - House · Property Construction - Traditional · Number And Types Of Rooms - See Details and Plan, all measurements being maximum dimensions provided between internal walls. · Electricity Supply - Mains · Water Supply - Mains (metered) · Sewerage - Mains · Heating - Gas Central Heating · Broadband - Please refer to Ofcom website. · Mobile Signal/Coverage – – Please refer to Ofcom website. · Parking -Driveway Parking with further driveway to side leading to two garages.PART C· Building Safety - On enquiry of Vendor, we’re not aware of any Building Safety issues. However we would recommend purchaser’s engage the services of a Chartered Surveyor to confirm. · Restrictions - We’d recommend you review the Title/deeds of the property with your solicitor. Restricted Covenants include:- Not to build or construct on premises thereby conveyed more than three single private dwellinghouses with usual garage and outbuildings. Not to erect any building other than a dwarf wall within 33' of highway known as Penn Hill. Not to use premises or any part thereof in any way likely to cause annoyance nuisance or offence to owners of occupiers of any adjoining or neighbouring properties and in particular not at any time to carry on or suffer to be carried on upon the premises or any part thereof or in any buildings erected thereon any trade or business whatsoever except that of a Doctor Dentist Architect or Solicitor or similar profession. To be used as private dwellinghouse.PART C - ContinuedNot at any time place any temporary dwelling, tent, caravan, house on wheels or encampment intended to be used as a dwellinghouse except as might be required temporarily during building operations or as might be required as a summerhouse. Not knowingly to keep upon premises or any part thereof any animals except such as were usually kept as domestic pets. · Rights and Easements - We’re not aware of any significant/material rights, but we’d recommend you review the Title/deeds of the property with your solicitor. · Flood Risk - According to the Environment Agency’s website, the property is in an area at a VERY LOW RISK from River, sea and surface water flooding.PART C - Continued· Coastal Erosion Risk - N/A · Planning Permission - No records on the Local Authority’s website directly affecting the subject property. · Accessibility/ Adaptations - N/A · Coalfield Or Mining Area - N/AOther DisclosuresWe are advised that works to underpin the property were completed on 30th October 1996 by Messrs Roger Bullivant Limited, and registered for Building Regulations under Ref. 96/00385/OTHBN. The Contractor’s expired 10 year guarantee is available for inspection. You should ensure your lender and insurer are aware of this prior to a commitment to purchase.Material InformationThis Material Information has been compiled in good faith using the resources readily available online and by enquiry of the vendor, on the 28/11/2024. However, such information could change after compilation of the data, so Laceys cannot be held liable for any changes post compilation or any accidental errors or omissions. Furthermore, Laceys are not legally qualified and conveyancing documents are often complicated, necessitating judgement on our part about which parts are “Material Information” to be disclosed. If any information provided, or other matter relating to the property, is of particular importance to you please do seek verification from a legal adviser before committing to expenditure.BrochuresBrochure of 5 Penn Hill
Location
Address
Penn Hill, Yeovil
City
Penn Hill
Features And Finishes
Spacious Three Storey Family Home, Popular & Sought After Town Centre Location, Superb Views, Four Double Bedrooms (Master En-Suite & With Dressing Room), Two Large Reception Rooms, Wet Room, Fitted Kitchen With Space to Accommodate Table & Chairs, Conservatory, Versatile & Flexible Living, Double Garage, Ample Driveway Parking
Legal Notice
Our comprehensive database is populated by our meticulous research and analysis of public data. MirrorRealEstate strives for accuracy and we make every effort to verify the information. However, MirrorRealEstate is not liable for the use or misuse of the site's information. The information displayed on MirrorRealEstate.com is for reference only.
Real Estate Broker
Laceys Yeovil Ltd, Yeovil
Brokerage
Laceys Yeovil Ltd, Yeovil
Profile Brokerage WebsiteTop Tags
Superb ViewsLikes
0
Views
52
Related Homes
