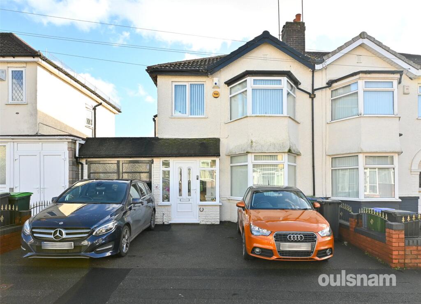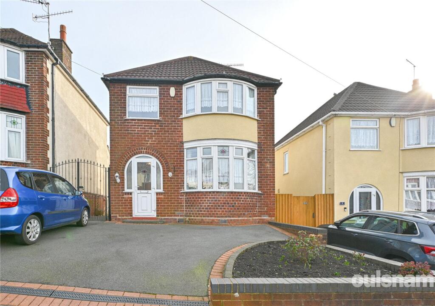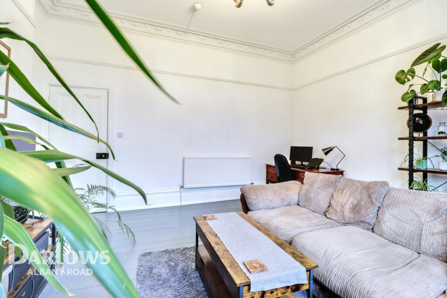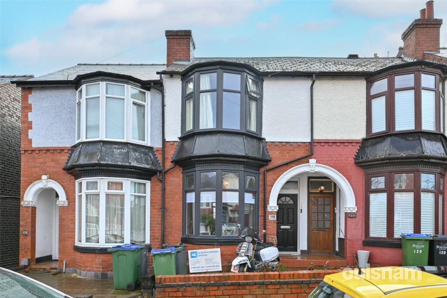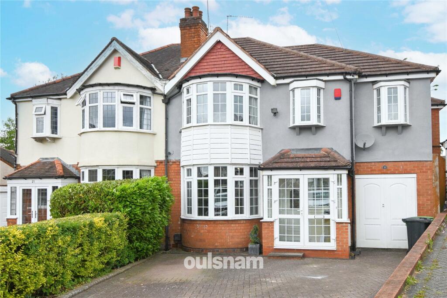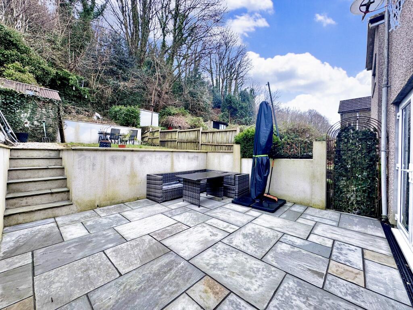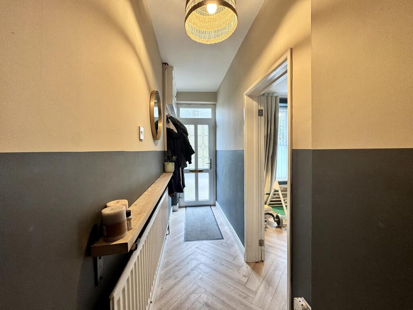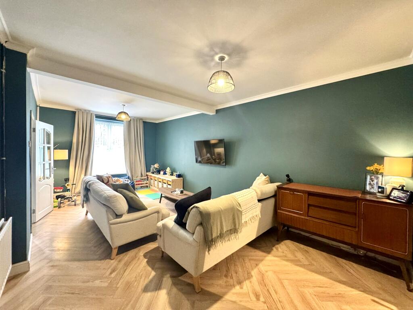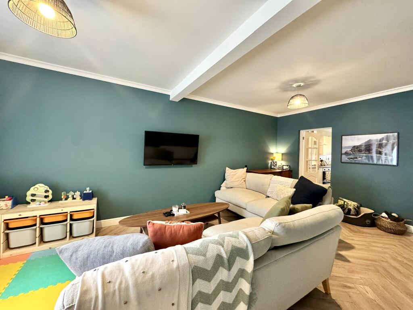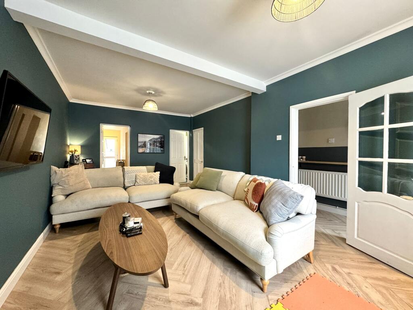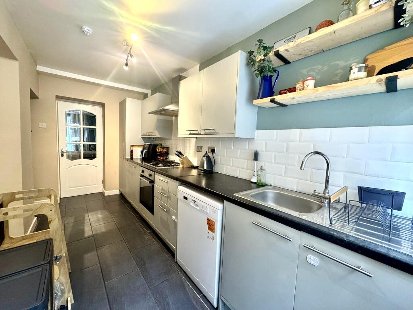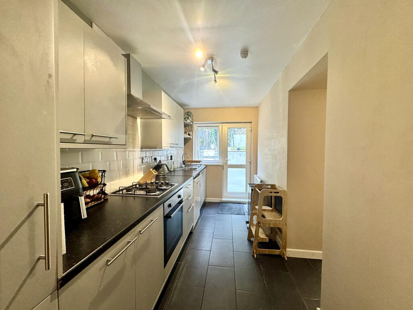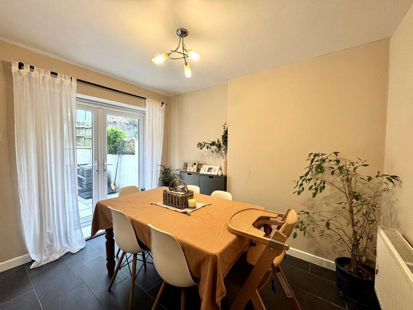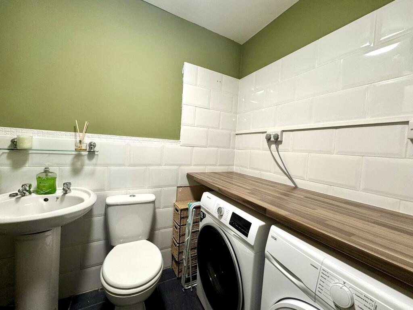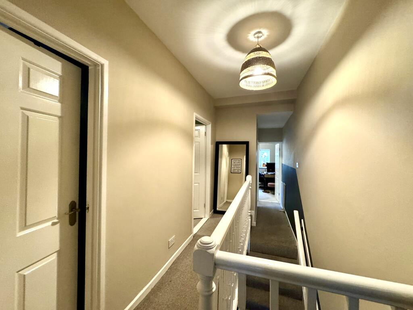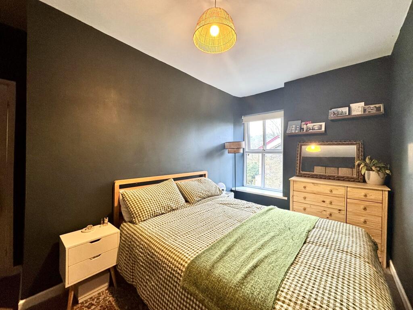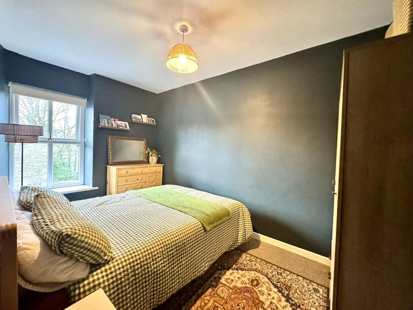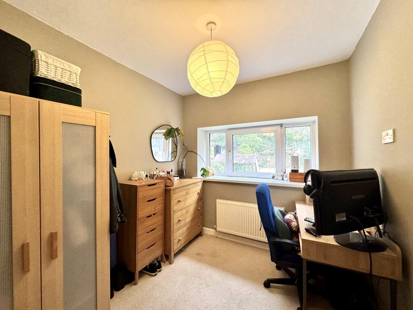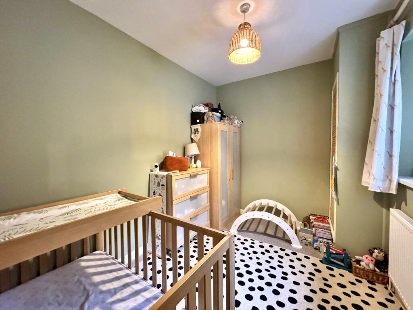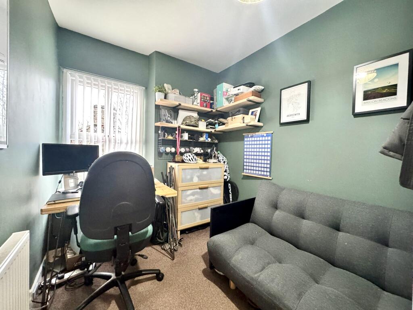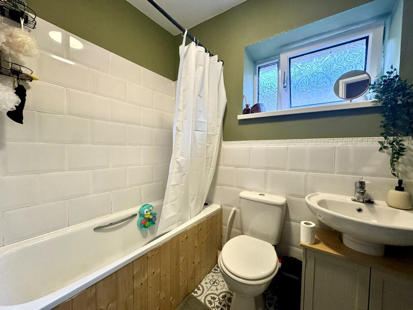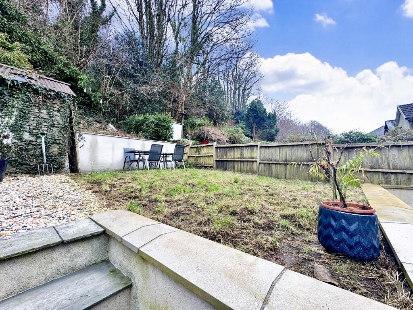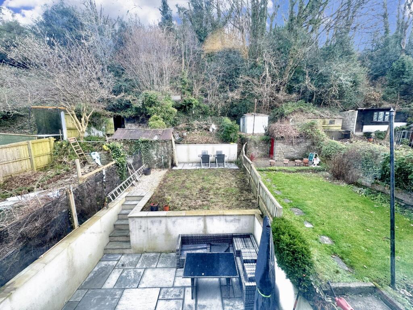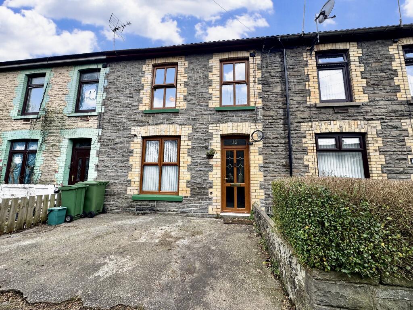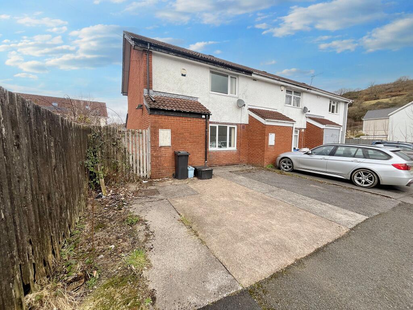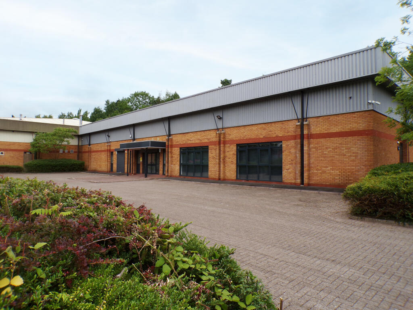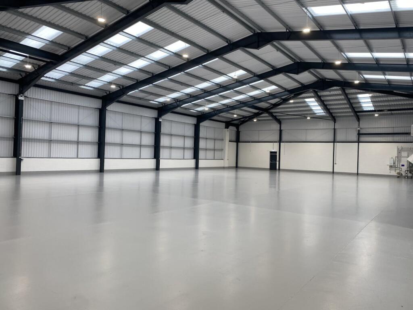Pentrebach Road, Pontypridd
For Sale : GBP 195000
Details
Bed Rooms
4
Bath Rooms
1
Property Type
Terraced
Description
Property Details: • Type: Terraced • Tenure: N/A • Floor Area: N/A
Key Features: • Spacious Four Bed Mid Terrace • Large Lounge plus Seperate Dining Room • Utility/Cloakroom to Ground Floor • First Floor Bathroom • Sunny Tiered Rear Garden • Off Road Parking • Ideally Located • Viewing Recommended
Location: • Nearest Station: N/A • Distance to Station: N/A
Agent Information: • Address: 7 Broncynon Terrace, Cwmdare, Aberdare, CF44 8RL
Full Description: Walker and Lewis are excited to offer for sale this spacious, well presented four bedroom mid terrace home offering off road parking to the front. The accommodation briefly comprises entrance hallway, large lounge/diner, utility/cloakroom, kitchen and seperate dining room to the ground floor. To the first floor are four bedrooms plus family bathroom. The property further enjoys an excellent size sunny rear garden which is tiered with patio area and lawned area. You will find this home is conveniently located offering easy access to the A470 plus a short walk to the town centre which has an array of shops and restaurants plus train and bus station. Ideal for commuting. The Taff trail and Ynysyngaharad Park is also within close proximity. This property would make a fantastic family home. Viewing is recommended.Entrance HallEntered via panelled and glazed door with door to lounge and stairs off to first floor.Lounge/Diner6.6m x 3.6m (21'7" x 11'9")Spacious living room with upvc double glazed sash style window to front. Under stairs storage cupboard. Doors to kitchen and utility.Utility/CloakroomFitted with a close coupled w.c and vanity wash hand basin. Fitted work top space with plumbing for automatic washing machine.Kitchen4.4m x 1.9m (14'6" x 6'2")Fitted with a range of wall and base units with inset sink unit and built in oven and gas hob. Plumbing for dishwasher plus space for fridge/freezer. Upvc double glazed door and window to rear. Opening to dining room.Dining Room3.3m x 2.4m (10'9" x 7'9")Upvc double glazed french doors opening to rear garden.LandingAccess to loft with ladder which is partly boarded. Access to all rooms.Bedroom 14.5m x 2.4m (14'8" x 7'10")Upvc double glazed window to front.Bedroom 23.1m x 2.4m (10'1" x 7'10")Upvc double glazed window to rear. Built in storage cupboard housing wall mounted gas central heating boiler.Bedroom 32.6m x 2.4m (8'5" x 7'11")Upvc double glazed window to rear.Bedroom 42.3m x 3.1m (7'6" x 10'0")Upvc double glazed window to front.BathroomFitted with a panelled bath with mixer tap shower, close coupled w.c. and pedestal wash hand basin. Upvc double glazed window to side.OutsideThe front of the house offers off road parking for one car. To the rear you have a sunny three tiered garden with large patio area plus lawned area and further patio area with outbuilding.
Location
Address
Pentrebach Road, Pontypridd
City
Pentrebach Road
Features And Finishes
Spacious Four Bed Mid Terrace, Large Lounge plus Seperate Dining Room, Utility/Cloakroom to Ground Floor, First Floor Bathroom, Sunny Tiered Rear Garden, Off Road Parking, Ideally Located, Viewing Recommended
Legal Notice
Our comprehensive database is populated by our meticulous research and analysis of public data. MirrorRealEstate strives for accuracy and we make every effort to verify the information. However, MirrorRealEstate is not liable for the use or misuse of the site's information. The information displayed on MirrorRealEstate.com is for reference only.
Real Estate Broker
Walker and Lewis Estate Agents Ltd, Aberdare
Brokerage
Walker and Lewis Estate Agents Ltd, Aberdare
Profile Brokerage WebsiteTop Tags
Likes
0
Views
12
Related Homes


