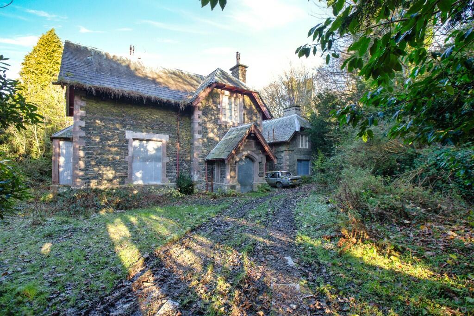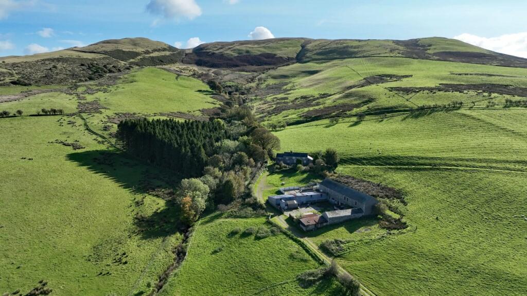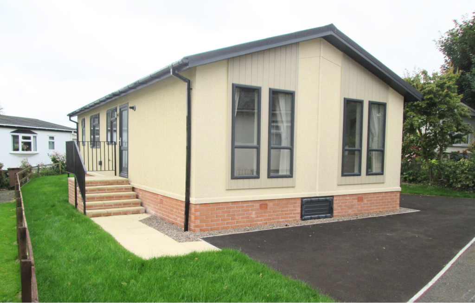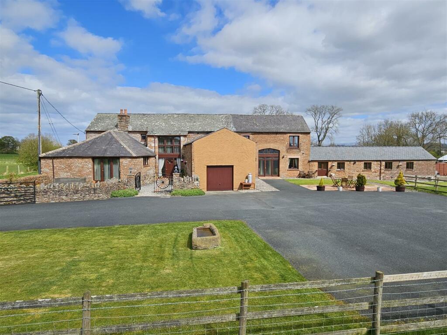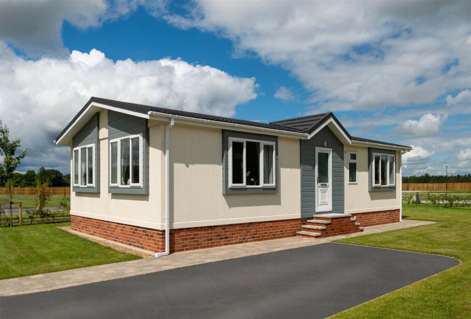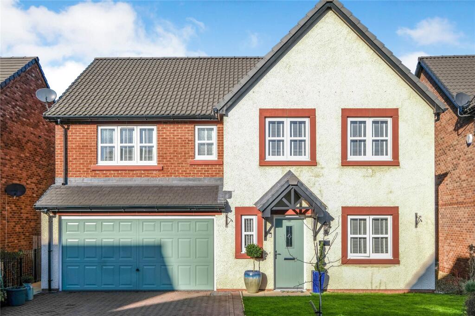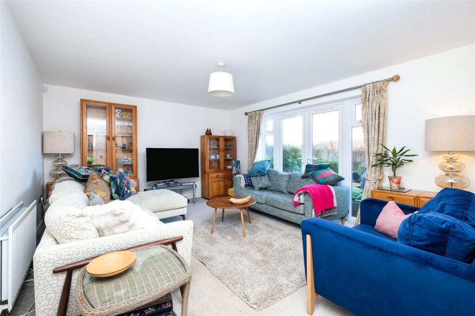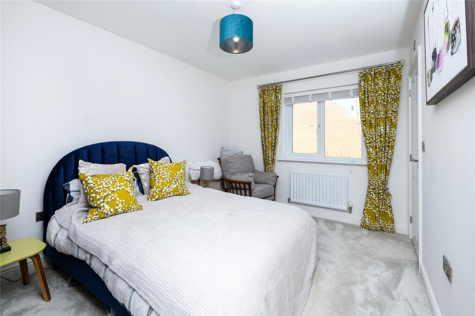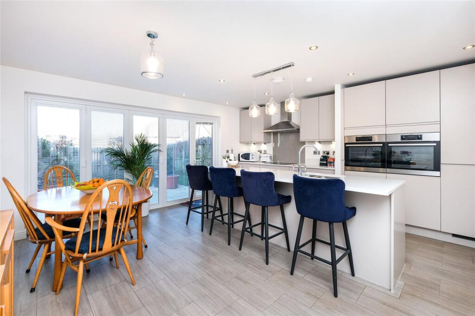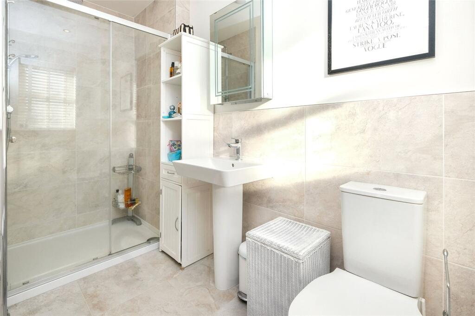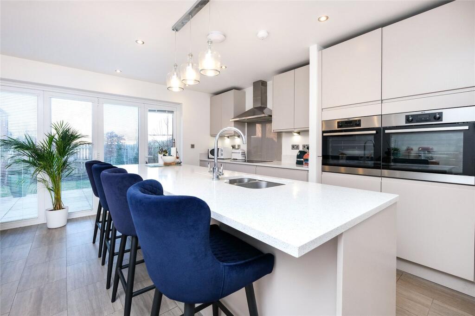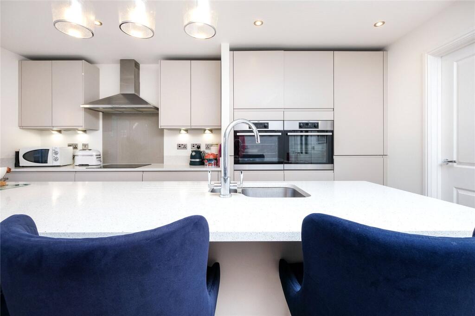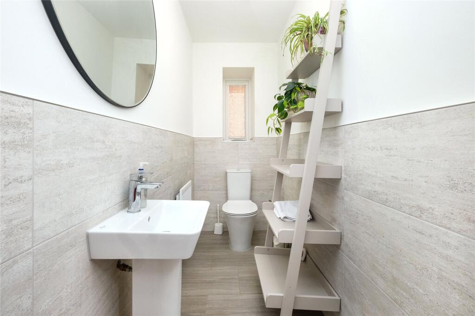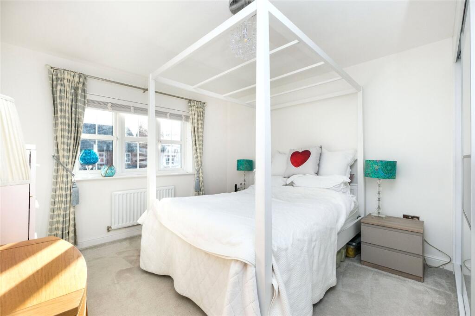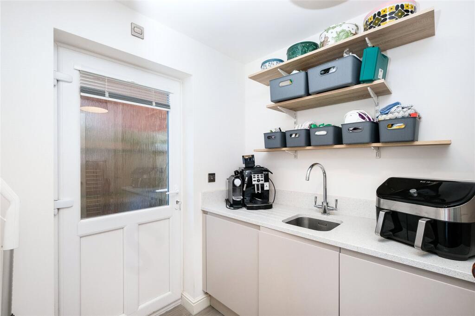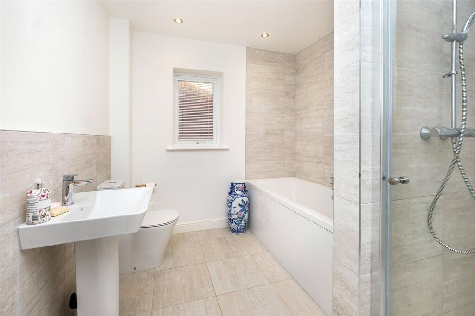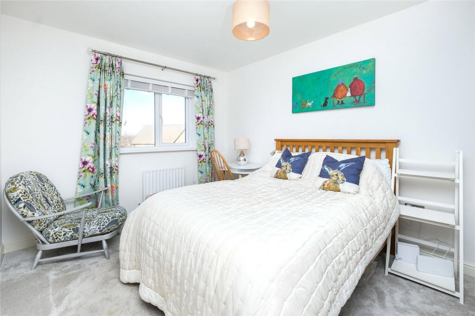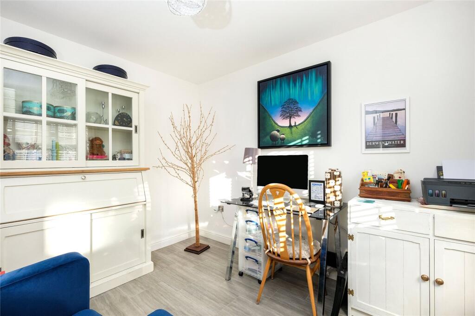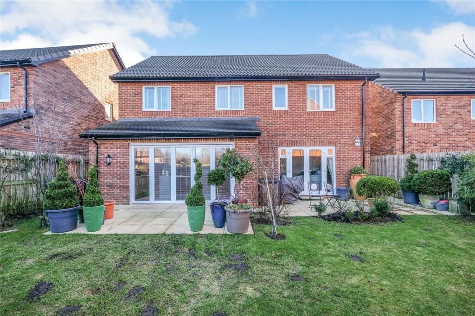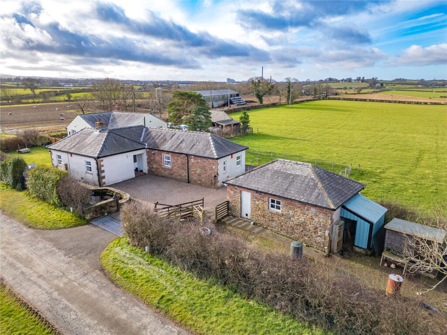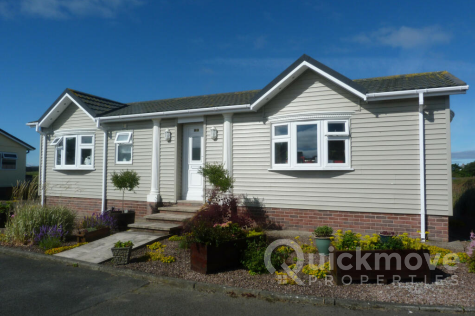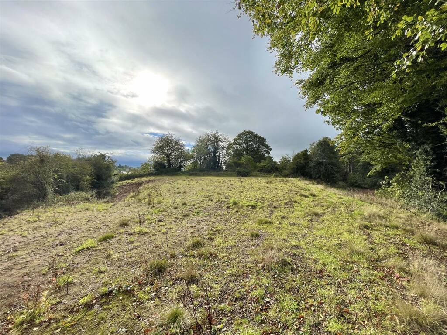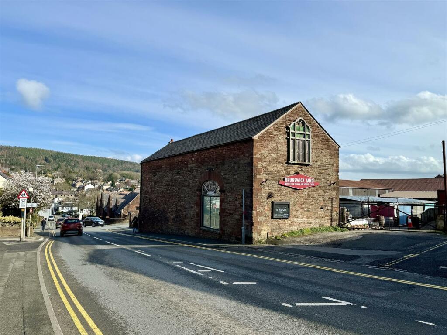Pepperill Place, Brampton, Cumbria, CA8
For Sale : GBP 440000
Details
Bed Rooms
5
Bath Rooms
3
Property Type
Detached
Description
Property Details: • Type: Detached • Tenure: N/A • Floor Area: N/A
Key Features: • 5 Bedrooms • Entrance Hall • Living Room • Kitchen Diner • Utility Room • Office/Study • Double Garage • Ensuite Bathroom 1 • Ensuite Bathroom 2 • Bathroom
Location: • Nearest Station: N/A • Distance to Station: N/A
Agent Information: • Address: 31-33 Fisher Street, Carlisle, CA3 8RF
Full Description: A well presented five bedroom detached property set on the edge of Brampton, in a cul-de-sac location,on the popular Story homes development - Winchester Place. The accommodation comprises of entrance hallway, study, living room, kitchen, utility room and access to the large integral garage. To the first floor are five bedrooms, two en-suite shower rooms and family bathroom. There is a green maintenance service charge - £106 paid up to May 2025 - VIEWING HIGHLY RECOMMENDED.SituationThis property is located on the edge of the market town of Brampton, approx half a mile from the centre, with local amenities including doctors, dentist, cafes, pubs and shops. Nearby schools are William Howard Secondary School and Brampton Primary School, both less than a mile away. The A69 trunk road is also close by. Brampton is 10 miles from Carlisle and close to Hadrian's Wall. Newcastle is 40 miles East. IMPORTANT NOTE TO POTENTIAL PURCHASERS & TENANTS: We endeavour to make our particulars accurate and reliable, however, they do not constitute or form part of an offer or any contract and none is to be relied upon as statements of representation or fact. The services, systems and appliances listed in this specification have not been tested by us and no guarantee as to their operating ability or efficiency is given. All photographs and measurements have been taken as a guide only and are not precise. Floor plans where included are not to scale and accuracy is not guaranteed. If you require clarification or further information on any points, please contact us, especially if you are traveling some distance to view. POTENTIAL PURCHASERS: Fixtures and fittings other than those mentioned are to be agreed with the seller. POTENTIAL TENANTS: All properties are available for a minimum length of time, with the exception of short term accommodation. Please contact the branch for details. A security deposit of at least one month’s rent is required. Rent is to be paid one month in advance. It is the tenant’s responsibility to insure any personal possessions. Payment of all utilities including water rates or metered supply and Council Tax is the responsibility of the tenant in most cases. CAR250025/2Entrance HallInviting entrance hallway with white wood and oak effect staircase leading to the first floor. Floor tiling.Living Room4.94m x 3.92mPositioned at the rear of the property with French doors opening onto the rear garden with neutral décor.Kitchen Diner5.1m x 4.81mA spacious kitchen with bi fold doors leading out to the rear garden, offering a range of base and wall units with stylish quartz type worktops and an impressive island with fitted sink, eye level electric double ovens, induction hob, stainless steel extractor hood, sink and integrated dishwasher. there are floor tiles for easy maintenance and access to the utility room. A generous dining area ideal for families.Utility Room2.14m x 1.83mFitted with base units and quartz style worktop with sink, integral washing machine and space for a tumble dryer, there is shelving for all your laundry needs.Office/Study3.22m x 2.85mOffice/study with neutral décor positioned to the front of the property.Garage5.2m x 4.9mLarge integral garage with power, electric up and over garage door. Base units for storage needs. There is a personnel door with access from the hall.Primary Bedroom3.48m x 3.41mDouble bedroom with neutral décor and fitted wardrobes.Ensuite Bathroom 13.03m x 1.22mThree piece en suite with modern tiling, shower cubicle, thermostatic shower, sink and WC.Bedroom 24.07m x 2.82mDouble bedroom with neutral decorEnsuite Bathroom 22.19m x 1.13mSecond en suite with modern tiling, shower cubicle, thermostatic shower, sink and WC.Bedroom 32.84m x 2.8mDouble bedroom with neutral décor.Bedroom 44.01m x 2.9mDouble bedroom with neutral décor.Bedroom 55.12m x 2.63mDouble bedroom with neutral décor presented as a twin room.Bathroom2.83m x 2.37mA modern white four piece bathroom with separate shower cubicle, thermostatic shower, bath, sink, WC and wall/floor tiling.ExternalThe property boasts a double width driveway and cul-de-sac location on the edge of Brampton.AdditionalThere is an Estate Maintenance charge for all residents on this development - green maintenance service charge - £106 paid up to May 2025. A FIVE BEDROOM DETACHED PROPERTY ON THE POPULAR WINCHESTER PLACE IN BRAMPTON, VIEWING ADVISED.BrochuresWeb DetailsFull Brochure PDF
Location
Address
Pepperill Place, Brampton, Cumbria, CA8
City
Cumbria
Features And Finishes
5 Bedrooms, Entrance Hall, Living Room, Kitchen Diner, Utility Room, Office/Study, Double Garage, Ensuite Bathroom 1, Ensuite Bathroom 2, Bathroom
Legal Notice
Our comprehensive database is populated by our meticulous research and analysis of public data. MirrorRealEstate strives for accuracy and we make every effort to verify the information. However, MirrorRealEstate is not liable for the use or misuse of the site's information. The information displayed on MirrorRealEstate.com is for reference only.
Real Estate Broker
YOUR MOVE - Property @ Cumbria, Carlisle
Brokerage
YOUR MOVE - Property @ Cumbria, Carlisle
Profile Brokerage WebsiteTop Tags
Cul-de-sac locationLikes
0
Views
9
Related Homes

