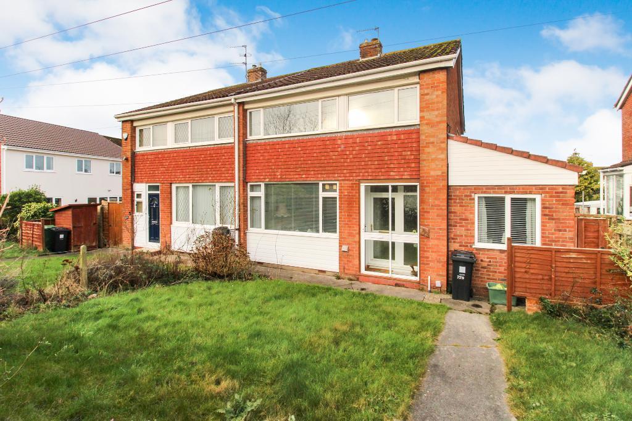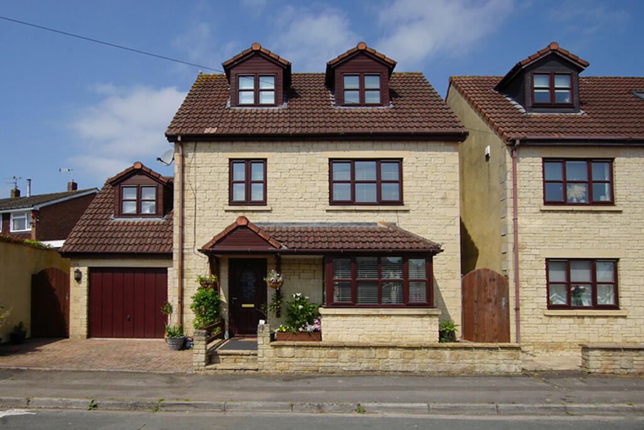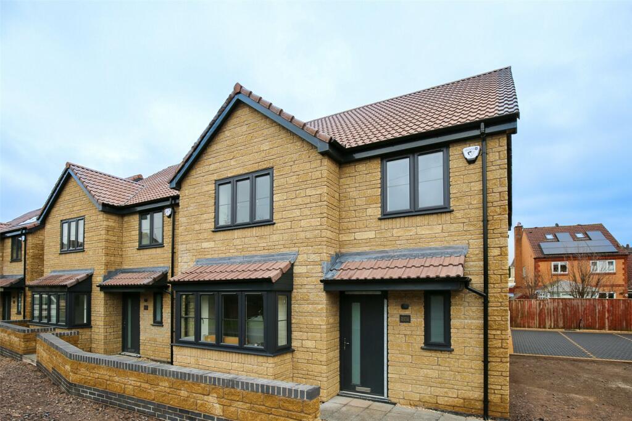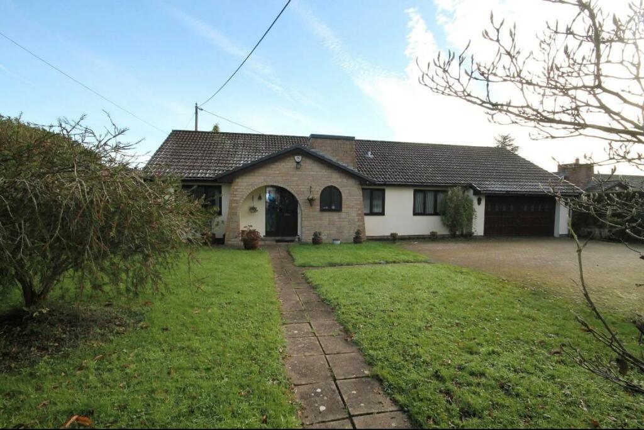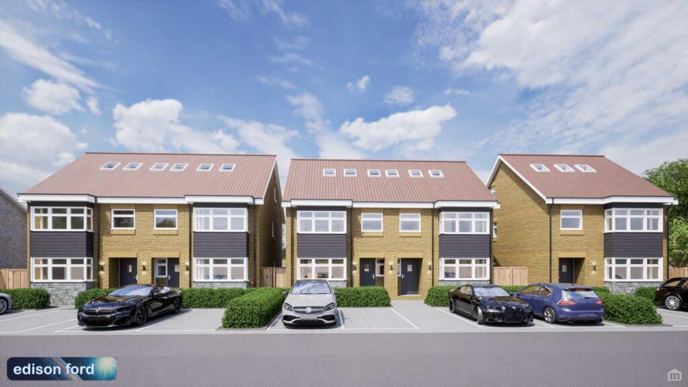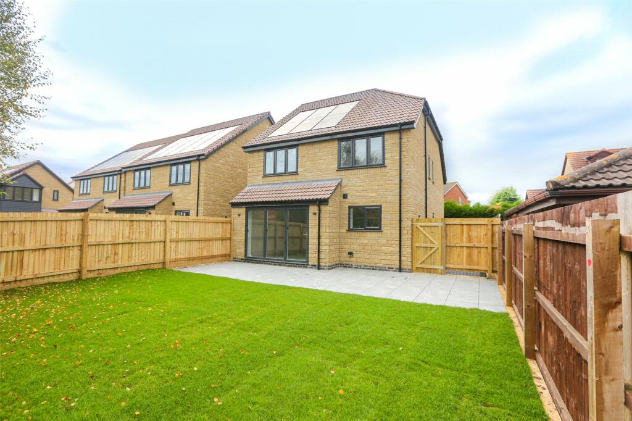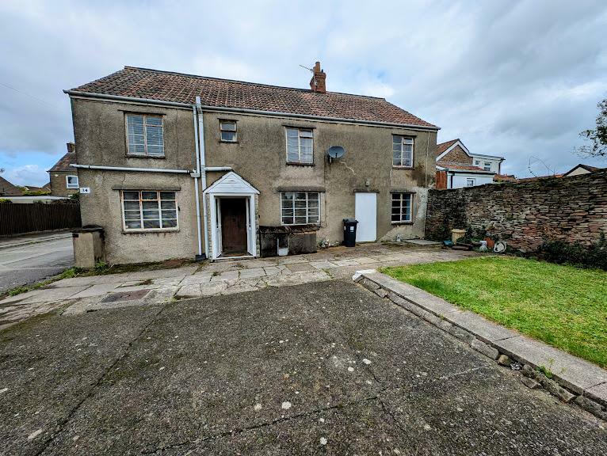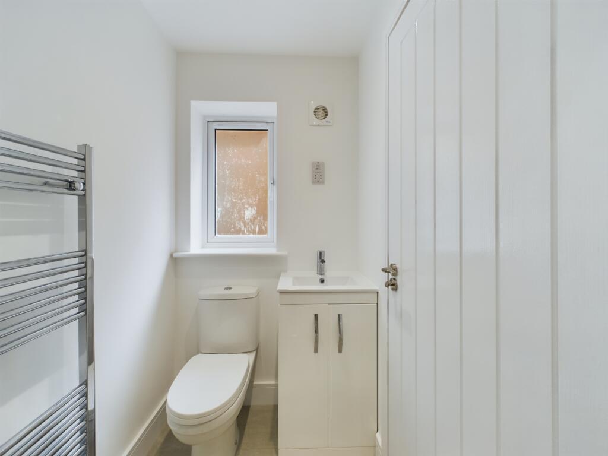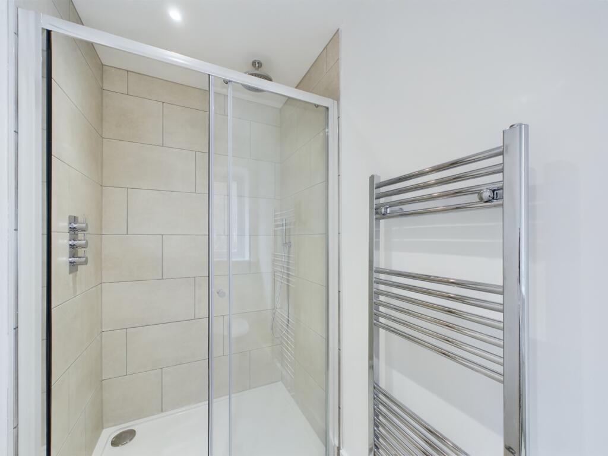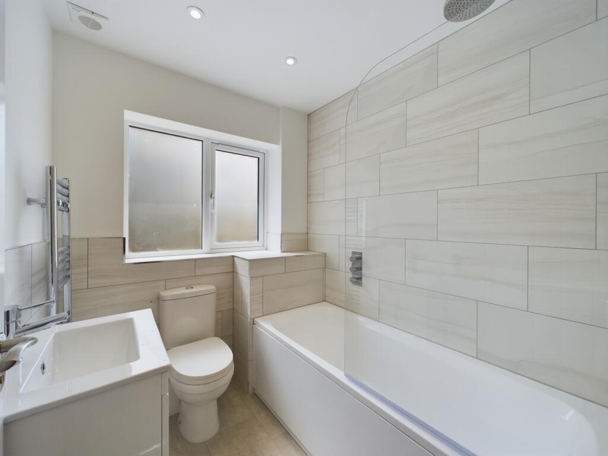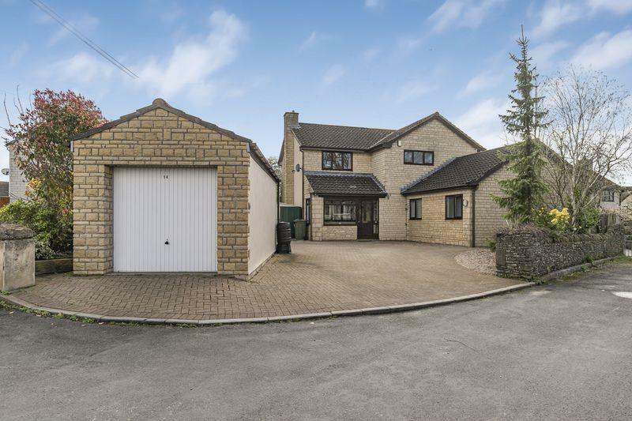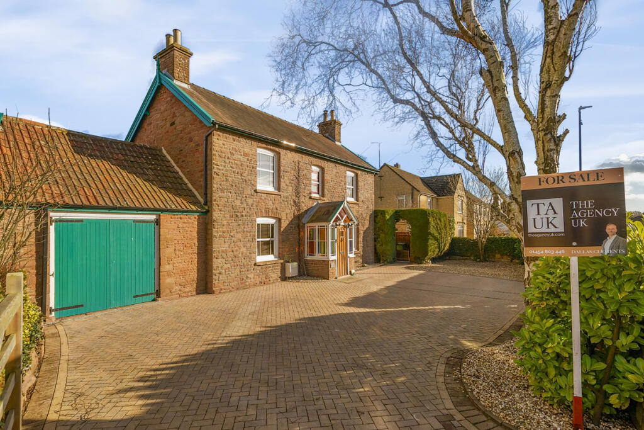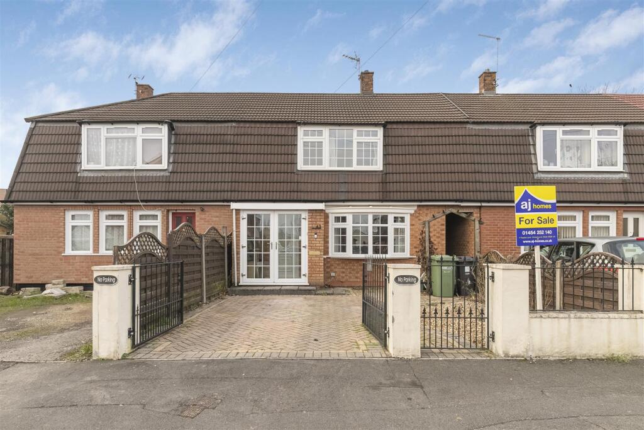Plot 1, Bell Road, Coalpit Heath, Bristol
For Sale : GBP 550000
Details
Bed Rooms
4
Bath Rooms
3
Property Type
Detached
Description
Property Details: • Type: Detached • Tenure: N/A • Floor Area: N/A
Key Features: • Eco Home • Detached House • Four Double Bedrooms • Under Floor Heating • Two Custom Designed En-Suites • Family Bathroom and W.C • Landscaped Gardens • Off Road Allocated Parking • Coalpit Heath
Location: • Nearest Station: N/A • Distance to Station: N/A
Agent Information: • Address: 21 Station Road, Yate, Bristol, BS37 5HT
Full Description: ***Last Property Remaining***Edison Ford are delighted to welcome to the market, a development of 5, newly built ECO homes within the highly desirable location of Bell Road, Coalpit Heath. Boasting striking contemporary interiors with eco-friendly construction, an air source heat pump with underfloor heating throughout the ground floor, solar panels and the benefit of having high-end insulation to reduce carbon footprint and lower bills.The properties are being offered with a structural building warranty and are ready to move into in February 2025!Each property has been architecturally designed and completed to a high standard and provides a truly unique character, using the highest quality materials while offering contemporary and exclusive finishes, including; A high-quality kitchen, fitted with AEG appliances, A bright living area with bay window, bi-folding doors providing access to the beautifully landscaped rear garden, custom-designed bathroom suite as well as two en-suite shower rooms, four double bedrooms and a W.C/utility room.Externally each property includes off-street parking for two cars and lovely turfed enclosed gardens which will be professionally landscaped to accentuate this development's future-proof craftmanship.Bell Road is located in Coalpit Heath, a small village in the parish of Westerleigh, which is to the north/east of Bristol. The village benefits from a range of local amenities all within easy walking distance including; A Sainsbury's convenience store, a post office, a doctors' surgery and three public houses, one of which is The Badminton Arms a popular pub serving a range of food and Sunday carvery.Coalpit Heath is a sought-after location for families, due to the semi-rural location, which is surrounded by greenbelt land and woodland walks, as well as being the home of the Viaduct Animal Sanctuary, a favourite place for many local children! Watermore Primary School is located within the catchment area and has an OFSTED report of outstanding, The Kendleshire 27-hole golf course is also located within the village.In addition, Bell Road benefits from easy access to Central Bristol and major employment sites such as the MOD, DXC Technology and the University of the West of England. Major motorway links are reachable within a short drive and Yate train station is also within a walkable distance providing convenient railway transport directly into Bristol Temple Meads. **** Please note that marketing images and the 360 virtual tour are for the show home (plot 4) and that plot 1 is still under construction.**** All fixtures and fittings will be similar, although the colours may vary from the show home. The marketing images should be used as a guide only.Entrance Hallway The property is accessed via a composite front door which opens into the entrance hallway and comprises; Amtico flooring with underfloor heating, two ceiling light pendants, a smoke detector, a Tio thermostat control panel, a carpeted staircase rising to the first floor with understair storage cupboard which houses the underfloor heating manifold, an oak balustrade with glass panels and access into the W.C/Utility Room.Utility Room / W.C.The utility/W.C benefits from Amtico flooring with underfloor heating, ceiling spotlights, a ventilation system, a low-level W.C., and a range of base units with laminate worktops, an inset sink as well as space and plumbing for a washing machine.Living RoomUPVC double-glazed bay window with a front aspect view, carpeted flooring with underfloor heating, a ceiling light pendant, a T.V point and several electrical outlet points with USB points.Dining Room UPVC Bi-folding doors which open into the rear garden, UPVC window with obscured glass, Amtico flooring with underfloor heating, ceiling light pendant, a number of electrical outlet points with USB charging points and an open aspect view across the kitchen.KitchenUPVC double-glazed window and a UPVC door opening into the rear garden, Amtico flooring with underfloor heating, ceiling spotlights, smoke detector and a fully fitted kitchen to include a range of matching wall and base units, with laminate worktops, an inset sink and drainer, wine rack and AEG integrated appliances to include; A hob with matching splash back, double oven, an overhead extractor fan, dishwasher and an under-counter fridge. The kitchen offers an open aspect view across the dining room.First Floor LandingCarpeted landing benefits from; A ceiling light pendant, a smoke detector, an airing cupboard housing the water cylinder, a Tio thermostat, electrical outlet points and a carpeted staircase rising to the second floor with an oak balustrade with glass panes.Bedroom TwoUPVC double-glazed bay window overlooking the front garden, carpeted flooring, ceiling light pendant, radiator, T.V point and several electrical outlet points with USB ports and access into the en-suite.En-Suite UPVC double-glazed window with obscured glass, Amtico flooring, ceiling light, ventilation system, heated towel rail, shavers point and a suite comprising; A double shower cubicle with resin base, overhead shower a separate hair shower and sliding glass doors. The en-suite also offers a low-level toilet and a wall-mounted wash basin with an inset base unit to accommodate storage.Bedroom ThreeUPVC double-glazed window overlooking the rear garden, carpeted flooring, ceiling light pendant, radiator, T.V point and a number of electrical outlet points with USB points.Bedroom FourUPVC double glazed window overlooking the rear garden, carpeted flooring, ceiling light pendant, T.V. point, and several electrical outlet points with USB ports.BathroomUPVC double-glazed window with obscured glass, Amtico flooring, ceiling spotlights, ventilation system, heated towel rail and a suite which comprises; A panelled bath with overhead rainwater shower and glass shower screen, a low-level toilet and a wall-mounted hand wash basin within an inset base unit for additional storage.Second Floor LandingUPVC skylight, carpeted flooring, ceiling light and a fitted wardrobe.Master BedroomTwo Velux skylights, carpeted flooring, radiator, ceiling light pendant, fitted wardrobe, T.V point, a number of electrical outlet points with USB outlets and access into the private en-suite.En-Suite Two UPVC double-glazed window with obscured glass, Amtico flooring, ceiling spotlights, heated towel rail, shavers point and a suite which comprises; A double shower cubicle with resin base, overhead shower and a glass shower screen, a low-level toilet and a wall-mounted hand wash basin with an inset base unit for additional storage.GardensThe property offers landscaped gardens with a range of plants and shrubs and includes off-road allocated parking spaces for two cars via a brick-paved driveway. The front garden provides a paved path leading to the entrance of the property, the path wraps around the side of the property offering access to the rear garden which is secured by a wooden garden gate.The boundary to the rear is secured by wood panel fencing and the gardens are landscaped with with lawn and include a patio seating area. A storage shed will also be included.Parking Each property provides two off-road allocated parking spaces located at the front of the property.Plot 1**** Please note that marketing images and the 360 virtual tour are for the show home (plot 4) and that plot 1 is still under construction.**** All fixtures and fittings will be similar, although the colours may vary to that of the show home. The marketing images should be used as a guide only.
Location
Address
Plot 1, Bell Road, Coalpit Heath, Bristol
City
Coalpit Heath
Features And Finishes
Eco Home, Detached House, Four Double Bedrooms, Under Floor Heating, Two Custom Designed En-Suites, Family Bathroom and W.C, Landscaped Gardens, Off Road Allocated Parking, Coalpit Heath
Legal Notice
Our comprehensive database is populated by our meticulous research and analysis of public data. MirrorRealEstate strives for accuracy and we make every effort to verify the information. However, MirrorRealEstate is not liable for the use or misuse of the site's information. The information displayed on MirrorRealEstate.com is for reference only.
Related Homes
