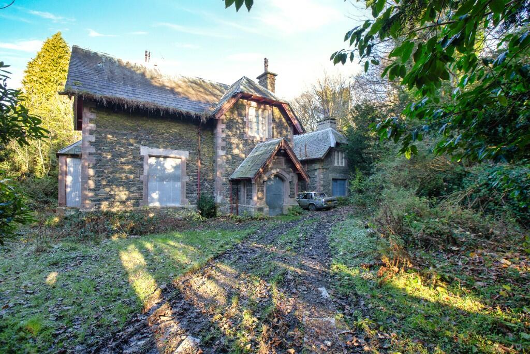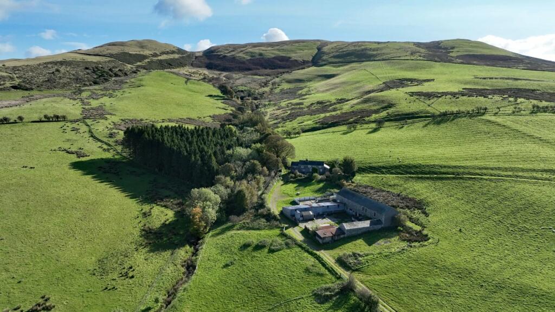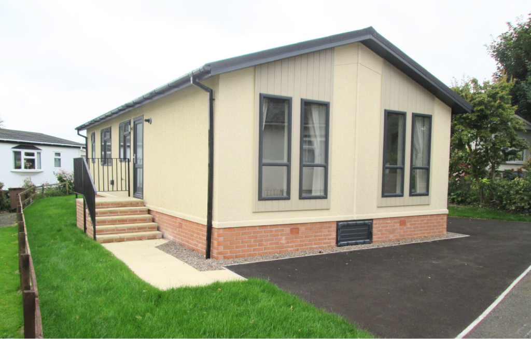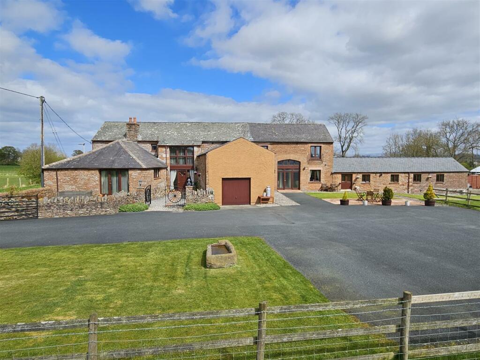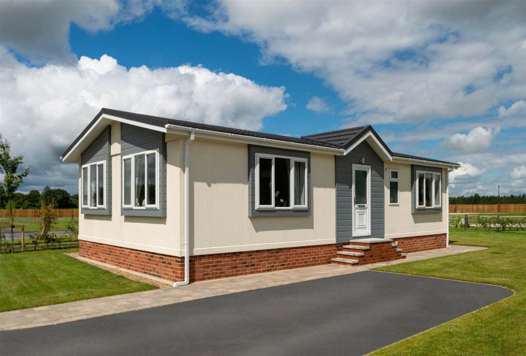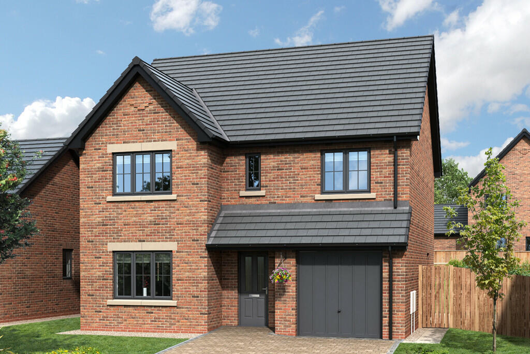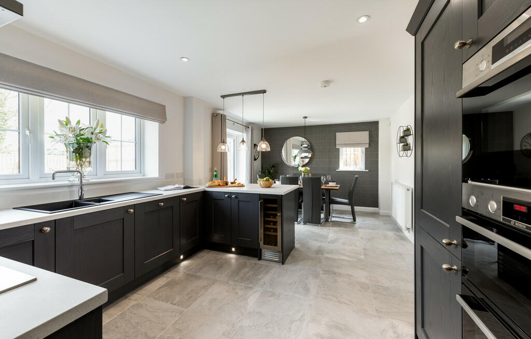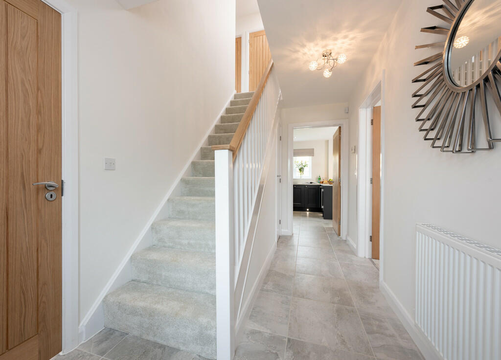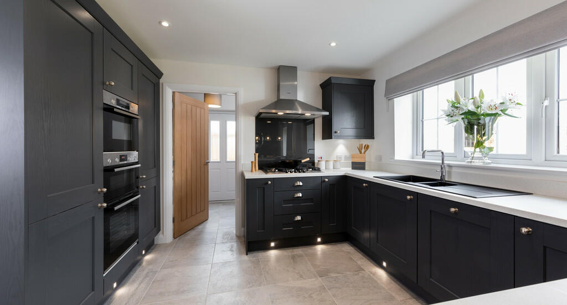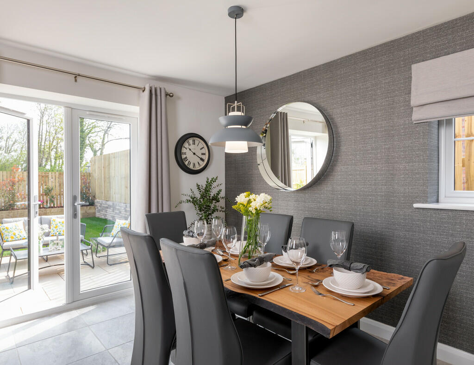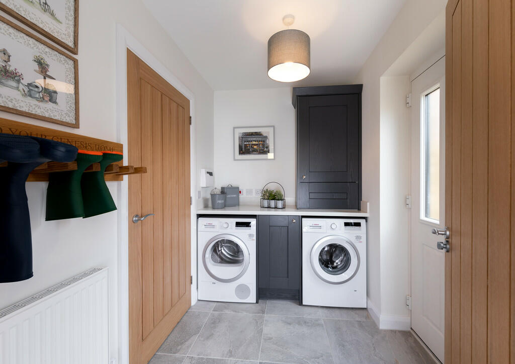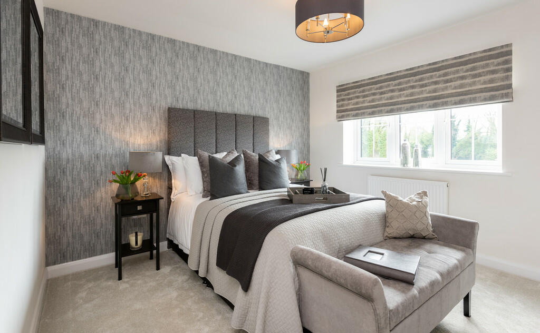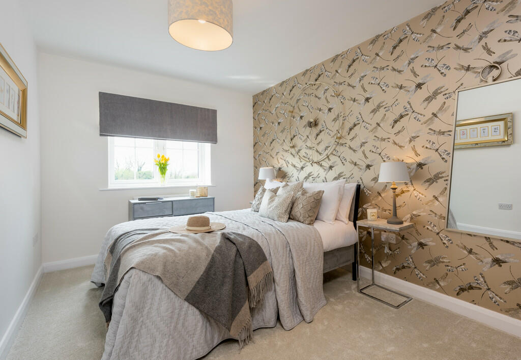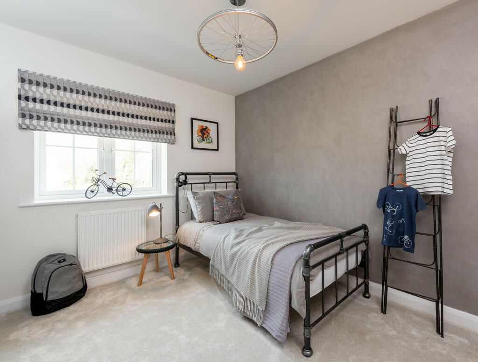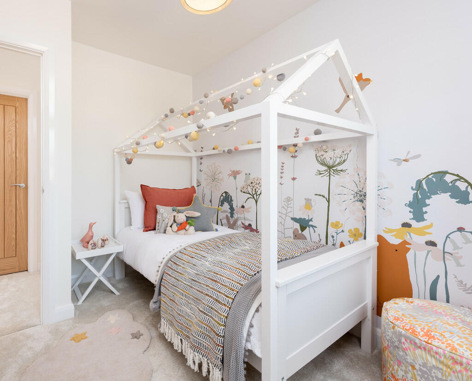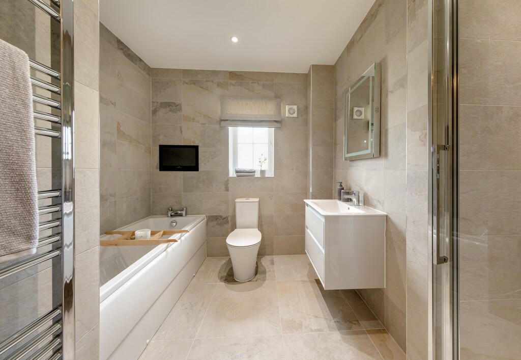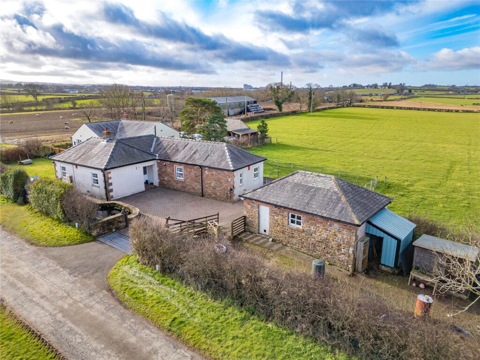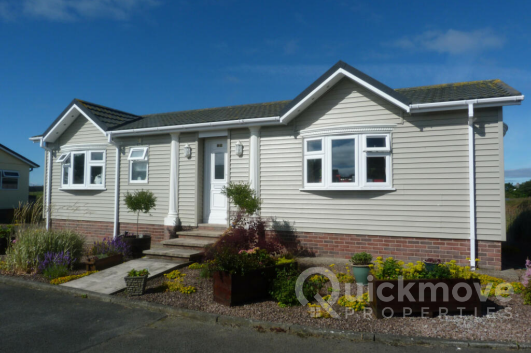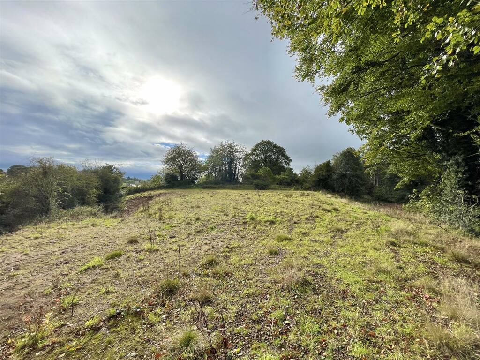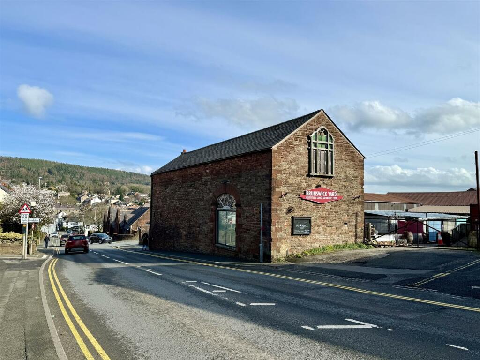Plot 46 - Eden, Wakefield Gardens, Lazonby, Penrith, Cumbria, CA10 1BU
For Sale : GBP 380000
Details
Property Type
Detached
Description
Property Details: • Type: Detached • Tenure: N/A • Floor Area: N/A
Key Features: • Open plan kitchen/dining area with breakfast bar • Utility room and cloakroom • Family bathroom with separate shower and bath • Integral garage with Tegula block paved driveway • uPVC anthracite coloured windows • Fully integrated kitchen with appliances • Four good-size family bedrooms • Master bedroom with en-suite and dressing area • Turfed gardens to the front and rear • A 10 year LABC warranty
Location: • Nearest Station: N/A • Distance to Station: N/A
Agent Information: • Address: 6-8 Cornmarket, Penrith, CA11 7DA
Full Description: Description Save on Stamp Duty fees when you complete on a home before April 2025. Don't miss out, get in touch to reserve your dream home today.Get £10,000 cash back when purchasing this property! Introducing Genesis Homes' new development, Wakefield gardens, located in the lovely village of Lazonby. Eden is a Detached Home with 4 good sized Bedrooms. Enter the property via the Hall where you find access to the integral Garage and the Lounge. To the rear of The Eden there is a open plan Kitchen / Dining Room with Breakfast Bar. The upgraded kitchen, as standard, is fitted with a Gas Hob, Double Oven, Integrated Dishwasher, Integrated Fridge Freezer, soft close doors, 38mm work top with matching upstand and stainless-steel splashback. To complete the Ground Floor there is a handy Utility Room and downstairs Cloakroom. Heading up to the First Floor and you will find 4 good sized Bedroom including the Master Suite which has it's own Shower Room and Dressing Area. The Family Bathroom has a Shower over the Bath, wash basin, toilet and heated towel rail as standard. Outside there are turfed Gardens to the front and rear and a Tegula block paved driveway. Eden has LPG Central Heating, thermostatically controlled radiator valves (where applicable) and all windows are double glazed in anthracite coloured uPVC. All Genesis Homes properties carry a 10-year warranty. This development is on a bulk liquid petroleum gas supply via Flogas on a service contract with each property individually metred. Mains water is supplied via Independent Water Utilities. Depending upon the build stage, it may be possible to personalise the certain elements of the individual property specification, for example in the kitchen, and you should speak to the Genesis Homes Sales Executive for more information. Although Genesis Homes has made every effort to ensure the accuracy of information shown, they reserve the right to amend/update the specification or layout without prior notification. The information given is for guidance only and its accuracy cannot be guaranteed. Information shown does not constitute a contract, part of a contract or warranty. External finishes may differ from those shown and dimensions are approximate (measured to the widest part) and they cannot be held responsible if sizes vary from those stated. Please speak to the Genesis Homes Sales Executive with regards to specific plots and specification. You should take appropriate advice to verify any information on which you wish to rely. Location Lazonby is a village located on the southern edge of Eden Valley and is approximately 7.5 miles away from Penrith and all the amenities it has to offer. The Eden Valley is a hidden gem with an array of walks, perfect for nature lovers. The desirable area of Lazonby benefits from a local shop, pub, outdoor swimming pool and train station. Viewings Show Home Open to View Sales Offices are open Thursday to Monday, 10am - 4pm. For all enquiries or to view please call or email Or alternatively call Hackney & Leigh on or email
Location
Address
Plot 46 - Eden, Wakefield Gardens, Lazonby, Penrith, Cumbria, CA10 1BU
City
Cumbria
Features And Finishes
Open plan kitchen/dining area with breakfast bar, Utility room and cloakroom, Family bathroom with separate shower and bath, Integral garage with Tegula block paved driveway, uPVC anthracite coloured windows, Fully integrated kitchen with appliances, Four good-size family bedrooms, Master bedroom with en-suite and dressing area, Turfed gardens to the front and rear, A 10 year LABC warranty
Legal Notice
Our comprehensive database is populated by our meticulous research and analysis of public data. MirrorRealEstate strives for accuracy and we make every effort to verify the information. However, MirrorRealEstate is not liable for the use or misuse of the site's information. The information displayed on MirrorRealEstate.com is for reference only.
Real Estate Broker
Hackney & Leigh, Penrith
Brokerage
Hackney & Leigh, Penrith
Profile Brokerage WebsiteTop Tags
Likes
0
Views
27
Related Homes

