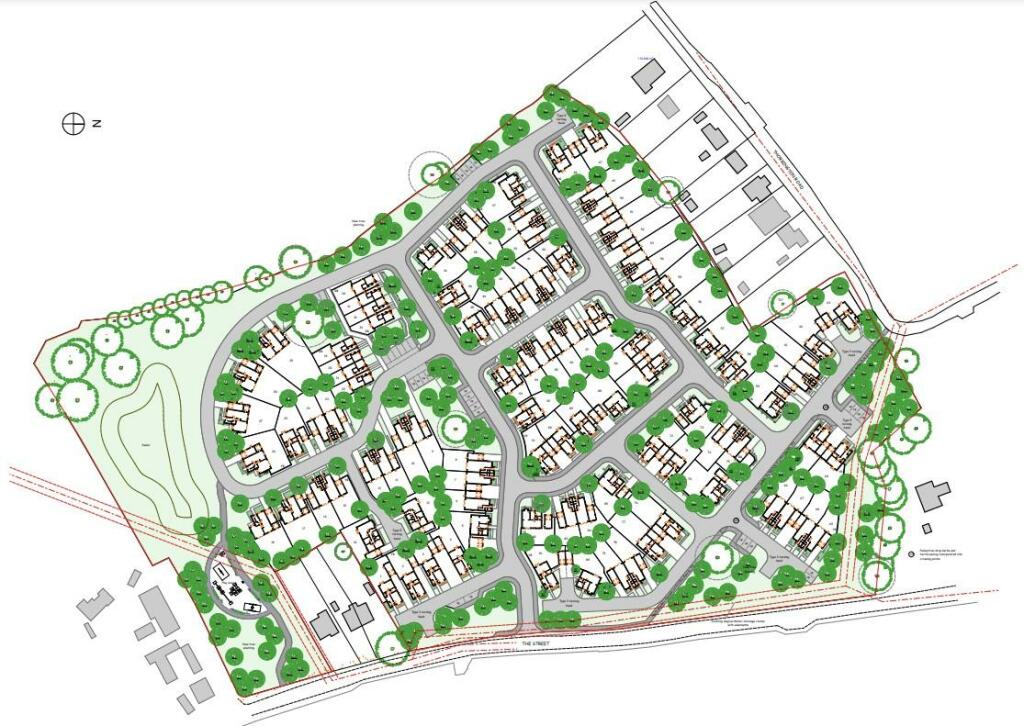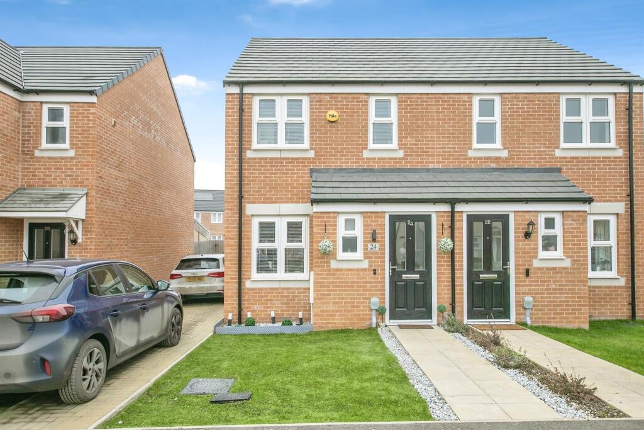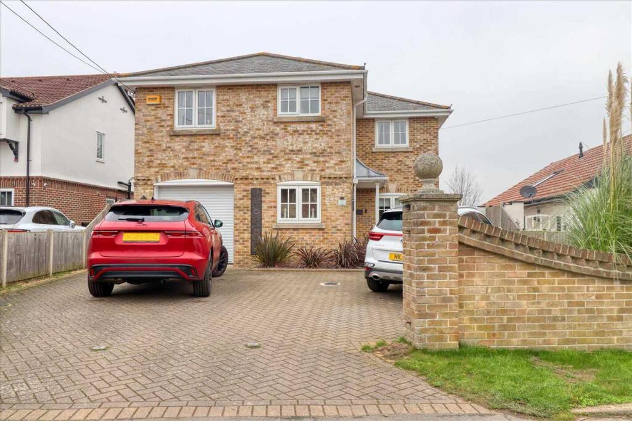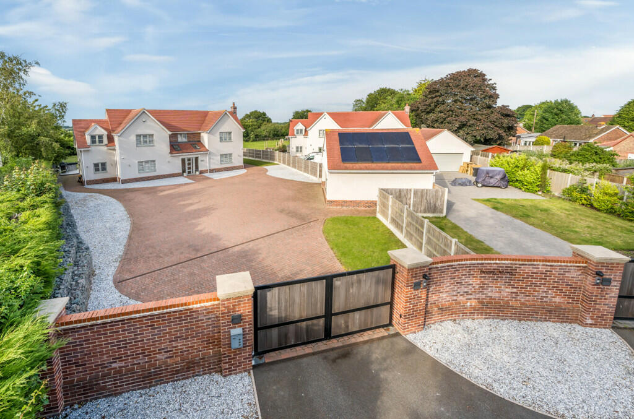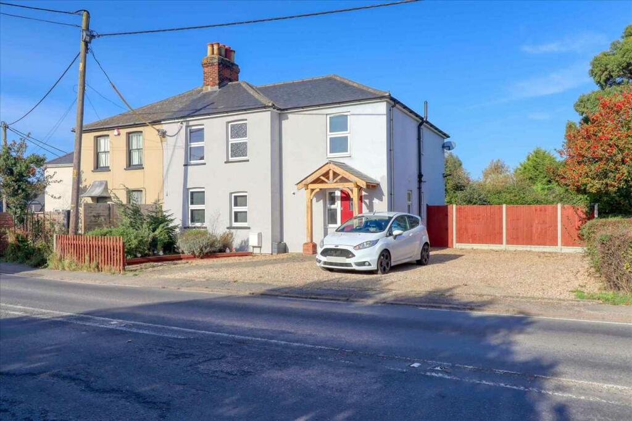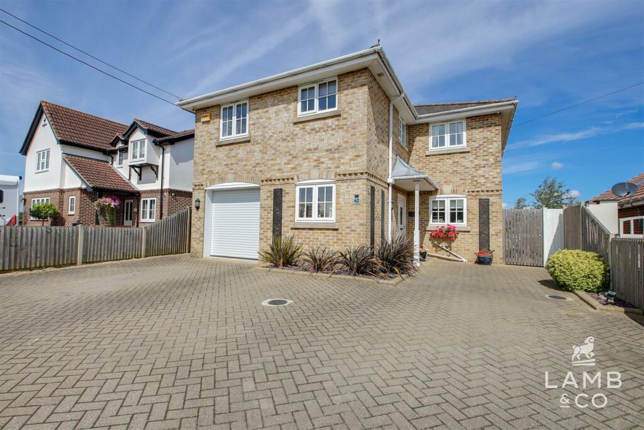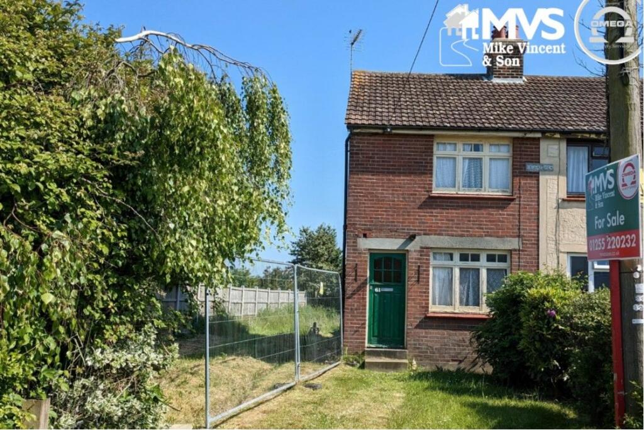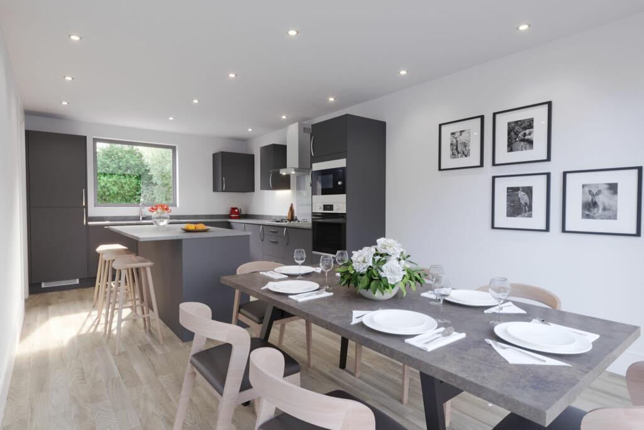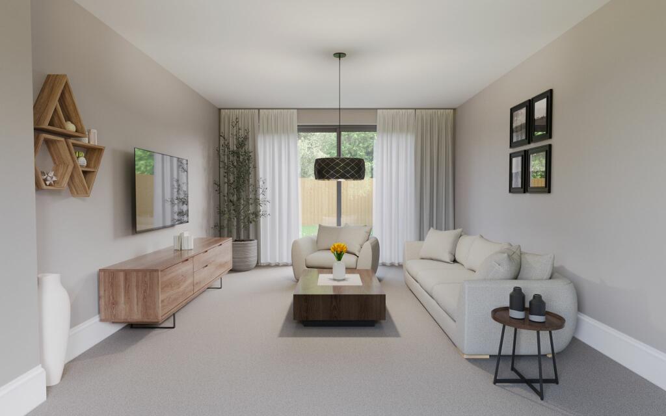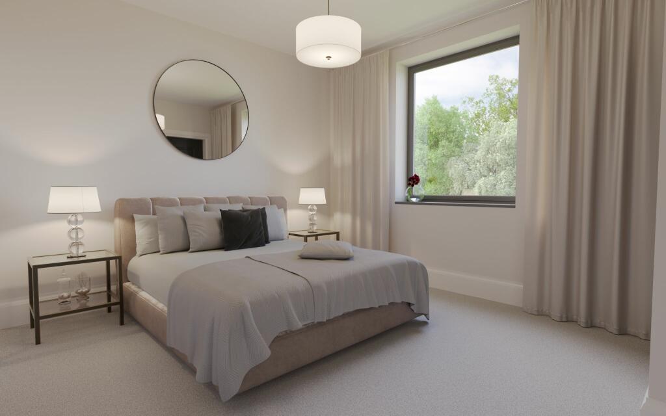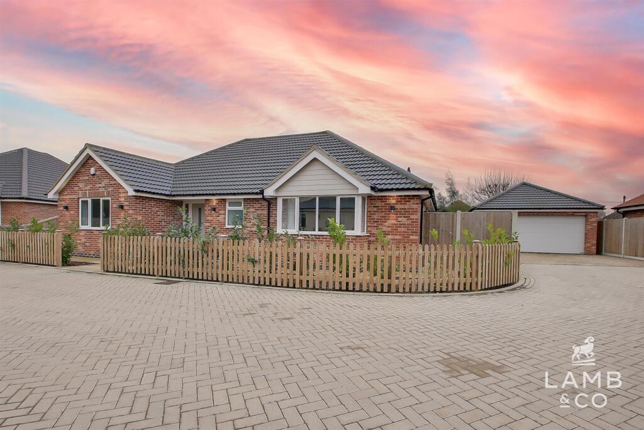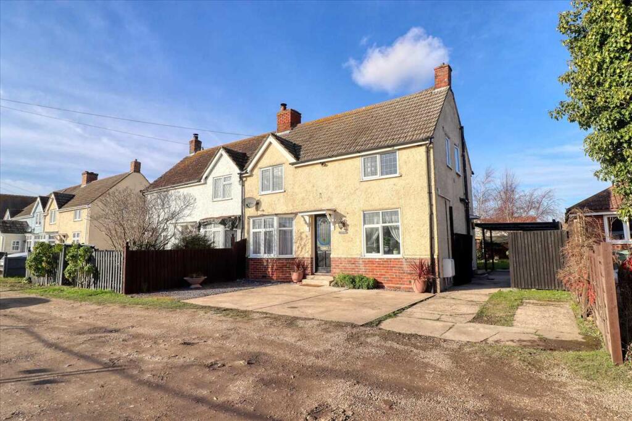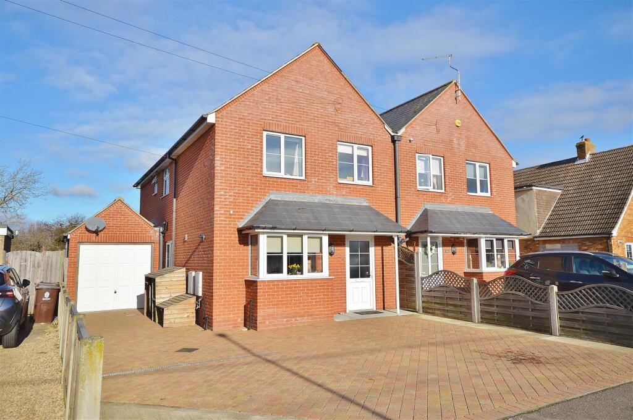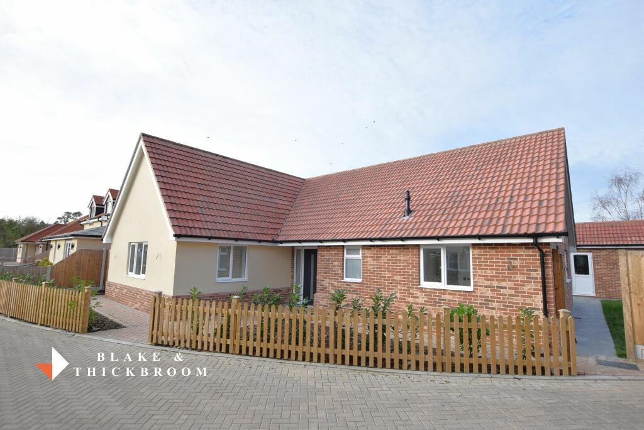Plot 6 The Wisteria Crossways Gardens, Thorpe Road, Little Clacton, Little Clacton
For Sale : GBP 435000
Details
Property Type
Detached
Description
Property Details: • Type: Detached • Tenure: N/A • Floor Area: N/A
Key Features: • Four Bedrooms • En Suite Shower Room • First Floor Bathroom • 20'6 Luxury Fitted Kitchen Diner • 7'5 Utility Room • Off Road Parking for Two Cars • LABC Builders Warranty • Expected December 2024 Completion • 20'6 Lounge with Patio doors • Total floor area 1285 sq ft (119.4sqm)
Location: • Nearest Station: N/A • Distance to Station: N/A
Agent Information: • Address: 70 Station Road, Clacton-On-Sea, CO15 1SP
Full Description: SHOW HOME AVAILABLE TO VIEW ! Plot 6 (The Wisteria design four bedroom detached house total floor area 1285 sq ft (119.4sqm)Crossways Gardens is a private development of 21 beautifully designed three and four bedroom homes nestled in the village of Little Clacton offering tranquil living. Each home is finished to the highest standard with stylish fixtures and fittings. You can expect spacious open plan kitchen diners with separate lounges, en suites to master bedrooms and electric car charging points making the perfect family home. Crossways Gardens is on the outskirts of the popular village of Little Clacton approximately 2.5miles north of Clacton on Sea the popular seaside resort where you will find a sandy beach along with many other attractions including Clacton Pier, Pavilion Fun Park, bars, restaurants and town centre shopping.Agent Notes:Material Information for this property .Tenure FreeholdCouncil Tax TBAEPC Rating TBA Services ConnectedGas Yes Electricity YesWater YesSewerage Type MainsTelephone & Broadband coverage Yes Prospective purchasers should be directed to website Checker.ofcom.org.co.uk to confirm the coverage of mobile phone and broadband for this property.Any additional property charges Yes . The development road will be maintained under a management company and the annual charges are to be advised. Non standard property features to note No .BEDROOM ONE3.28m x 3.28m (10'9 x 10'9)BEDROOM TWO3.28m x 3m (10'9 x 9'10)BEDROOM THREE3.38m x 2.9m (11'1 x 9'6)BEDROOM FOUR3.28m x 2.9m (10'9 x 9'6)EN SUITE SHOWER2.9m x 1.3m (9'6 x 4'3)BATHROOM2.39m x 1.78m (7'10 x 5'10)KITCHEN DINER6.3m x 3.28m (20'8 x 10'9)UTILITY ROOM2.18m x 1.3m (7'2 x 4'3)LOUNGE6.3m x 3.58m (20'8 x 11'9)....BrochuresAgent BrochureDeveloper Brochure
Location
Address
Plot 6 The Wisteria Crossways Gardens, Thorpe Road, Little Clacton, Little Clacton
City
Little Clacton
Features And Finishes
Four Bedrooms, En Suite Shower Room, First Floor Bathroom, 20'6 Luxury Fitted Kitchen Diner, 7'5 Utility Room, Off Road Parking for Two Cars, LABC Builders Warranty, Expected December 2024 Completion, 20'6 Lounge with Patio doors, Total floor area 1285 sq ft (119.4sqm)
Legal Notice
Our comprehensive database is populated by our meticulous research and analysis of public data. MirrorRealEstate strives for accuracy and we make every effort to verify the information. However, MirrorRealEstate is not liable for the use or misuse of the site's information. The information displayed on MirrorRealEstate.com is for reference only.
Real Estate Broker
Blake & Thickbroom, Clacton on sea
Brokerage
Blake & Thickbroom, Clacton on sea
Profile Brokerage WebsiteTop Tags
Four Bedrooms Detached houseLikes
0
Views
43
Related Homes
