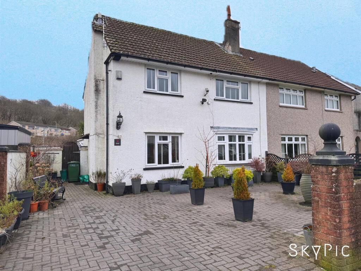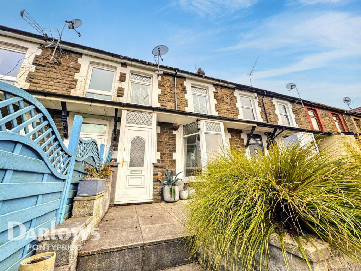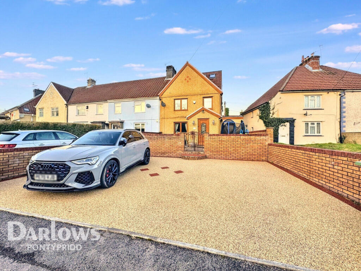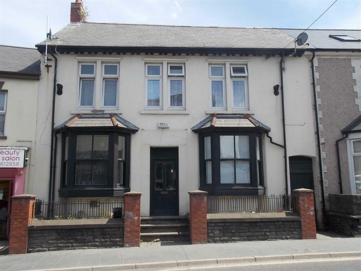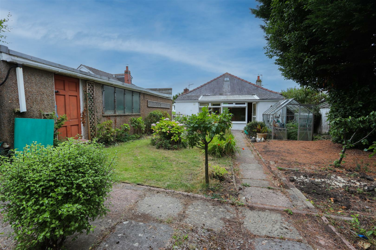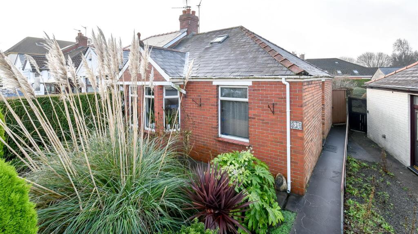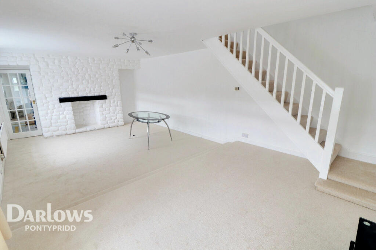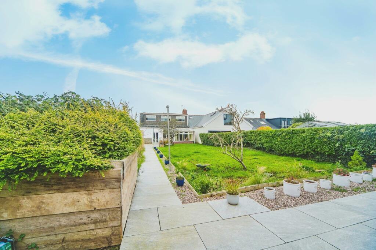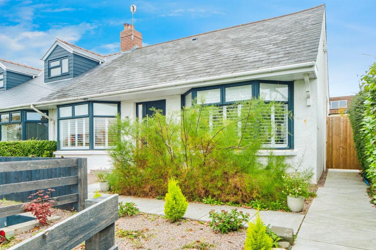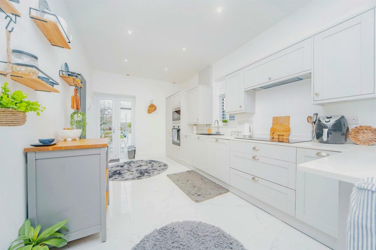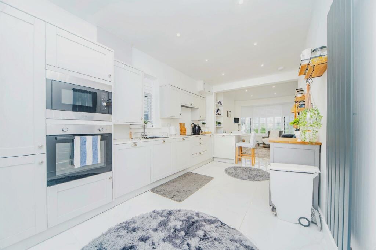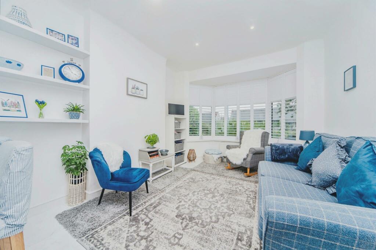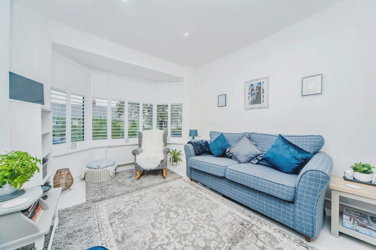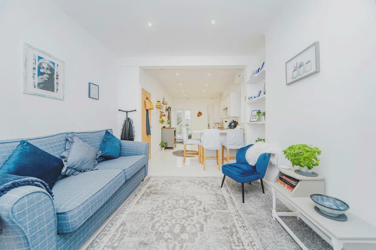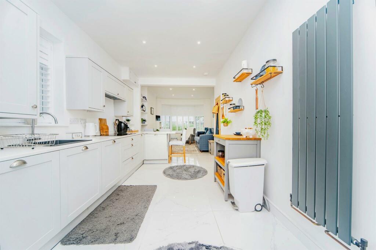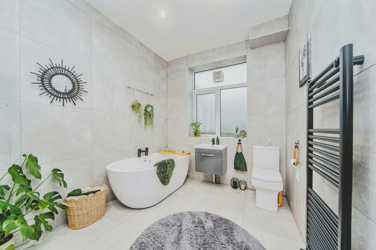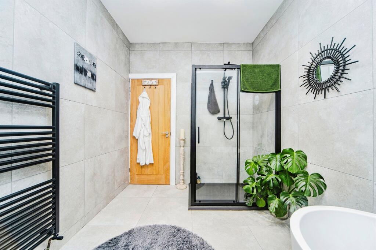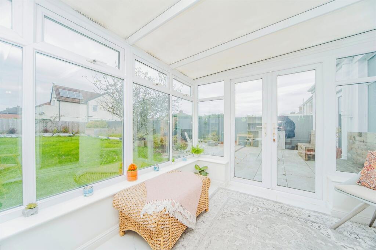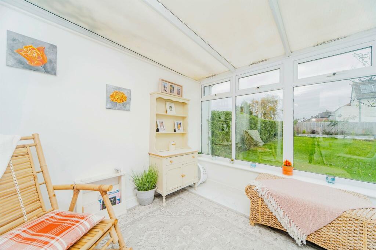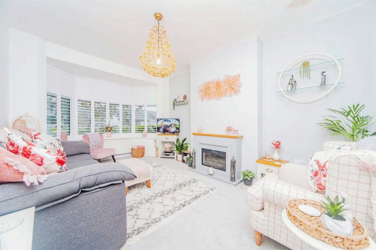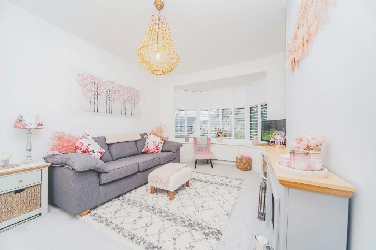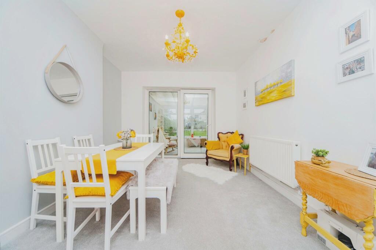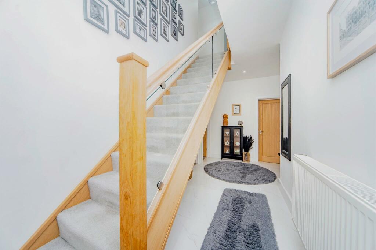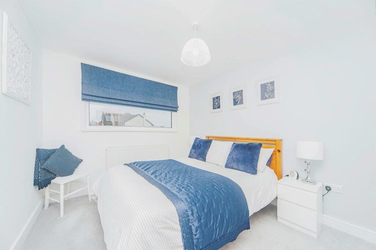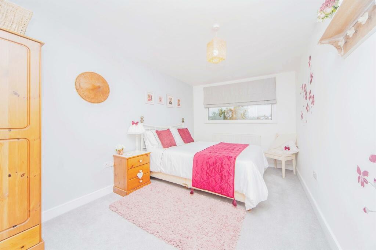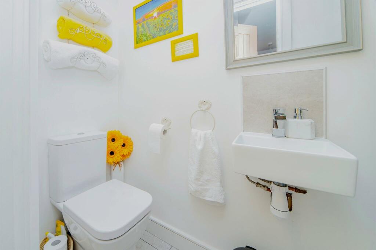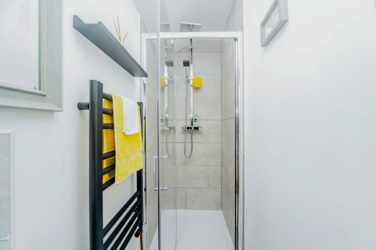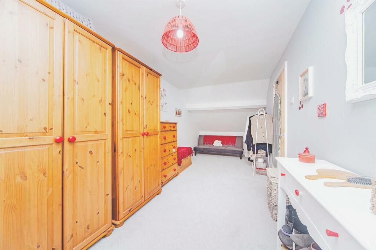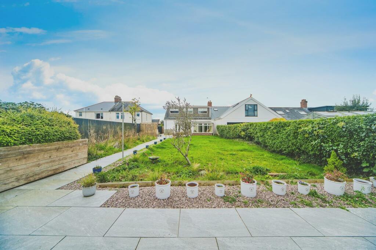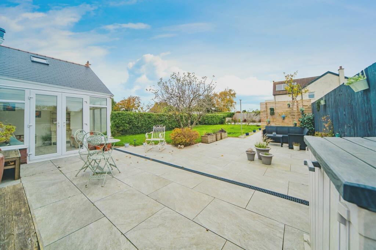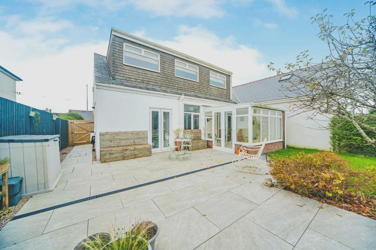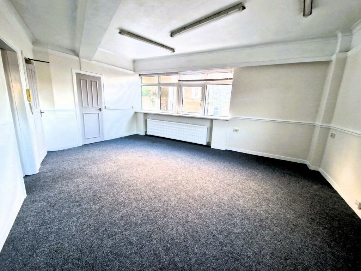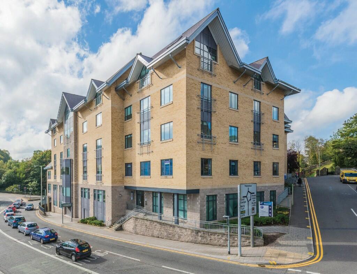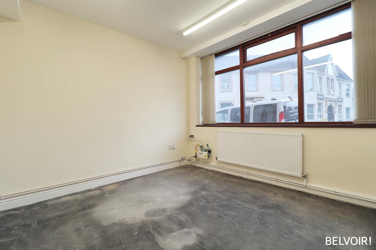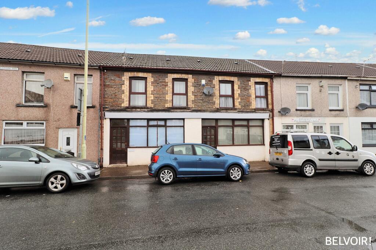Pontypridd Road, Barry
For Sale : GBP 460000
Details
Bed Rooms
3
Bath Rooms
2
Property Type
Semi-Detached Bungalow
Description
Property Details: • Type: Semi-Detached Bungalow • Tenure: N/A • Floor Area: N/A
Key Features: • Dormer Bungalow • Off road parking • Modern living • 3 double bedrooms • Large front and rear garden • Conservatory • Show home quality
Location: • Nearest Station: N/A • Distance to Station: N/A
Agent Information: • Address: 21 High Street, Barry, South Glamorgan, Wales, CF62 7EA
Full Description: SUMMARYA large and homely dormer bungalow, situated on the west-side of Barry. Presented beautifully, offering clean modern living and a calming atmosphere. Spacious and airy throughout. Large, well-maintained private garden. Off road parking. Close to local amenities. Call today to view! DESCRIPTIONAllen and Harris are delighted to present this beautiful 3/4 bedroom property on Pontypridd road, finished to a high specification throughout. Ideally located and close to many local amenities, this home benefits from excellent public transport routes and easy access to link roads for the M4. A modern home set in a light and airy atmosphere, upmost care and attention to detail has been paid by the current owner to ensure that this home provides the feeling of comfort, warmth, and relaxation. Upon entry to the property, you are welcomed into luxury with a spacious hallway that opens up seamlessly into the downstairs rooms. To the right side, you'll find an immaculately presented 30ft open plan kitchen/ diner fitted with integral appliances - with plenty of room for a cosy living space to be enjoyed. Downstairs you will also find 2 airy reception rooms - homely and inviting spaces that the whole family can enjoy. The property also benefits from having a large conservatory that allows natural light to flood in, opening out into a beautifully maintained larger than average garden. The family bathroom can be found downstairs, an elegant space fitted with high specification facilities throughout for maximal relaxation. Upstairs there are 3 double bedrooms, the master is fitted with an en suite shower room and there is an additional W.C to be found from the landing. The property is set far back from the road for quiet living, with off road parking available.Entrance Enter via a composite door, tiled flooring, power points, radiator, stairs ascending to first floor with glazed balustradeRecpetion Room One 16' 4" MAX x 11' 3" MAX ( 4.98m MAX x 3.43m MAX )Double glazed bay window to front aspect, fitted carpet, power points, radiator,Kitchen / Diner 31' 5" max x 11' max ( 9.58m max x 3.35m max )Approx. 30 ft Kitchen/ Diner with integral appliances. Spacious family room with aspects to front, side and rear elevations. A range of wall and base units with complimentary work tops over, inset sink and drainer with mixer tap over, inset induction hob with over extractor hood, eye-level double oven and grill and integral microwave, integral fridge / freezer, dishwasher and washing machine, splash back tiled areas, power points, upright radiator, PVC French doors to rear aspect, double glazed bay window to front aspect, high gloss tiled floor.Recpetion Room Two / Bedroom 4 13' 9" max x 11' max ( 4.19m max x 3.35m max )Fitted carpet, power points, radiator, patio doors to ConservatoryConservatory 10' 7" x 9' 5" ( 3.23m x 2.87m )Tiled flooring, glazed to rear aspect, glazed doors to Rear Garden.Bath And Shower Double glazed, obscure window to rear aspect. three piece suite comprising W.C., inset wash hand basin into vanity, walk in shower with rainfall and rise shower head, deep bath with Matt black mixer tap, Matt black towel radiator, tiled areas, tiled flooring,Landing Fitted carpet to stairs and landing, doors leading to 3 Bedrooms and Cloakroom.Bedroom One 23' max x 8' 7" max ( 7.01m max x 2.62m max )Fitted carpet, power points, radiator, double glazed widow to rear aspect, door leading into En Suite Shower Room;-En Suite Shower Room Three piece suite comprising, W.C. floating wash hand basin with tap over, shower cubicle with rainfall and rinse shower head, Matt black towel radiator, splash back tiled areas, tiled flooring.Bedroom Two 31' 4" max x 7' 11" max ( 9.55m max x 2.41m max )Double glazed window to rear aspect, power points, radiator, lower door leading to storage into eaves,Bedroom Three 10' 10" max x 9' max ( 3.30m max x 2.74m max )Fitted carpet, power points, radiator, double glazed window to rear aspect.Outside Rear Garden Enclose garden with fencing and heading, with gate to side patio areas extending to side access. pathway to the top patio, perfect for alfresco dining, laid to lawn, raised flower beds, complimentary shrubs and fruit trees, outside tap.Front Garden Driveway, pathway with steps ascending to front entrance, side access to rear garden, plants and shrubs in decorative boarders.1. MONEY LAUNDERING REGULATIONS: Intending purchasers will be asked to produce identification documentation at a later stage and we would ask for your co-operation in order that there will be no delay in agreeing the sale. 2. General: While we endeavour to make our sales particulars fair, accurate and reliable, they are only a general guide to the property and, accordingly, if there is any point which is of particular importance to you, please contact the office and we will be pleased to check the position for you, especially if you are contemplating travelling some distance to view the property. 3. The measurements indicated are supplied for guidance only and as such must be considered incorrect. 4. Services: Please note we have not tested the services or any of the equipment or appliances in this property, accordingly we strongly advise prospective buyers to commission their own survey or service reports before finalising their offer to purchase. 5. THESE PARTICULARS ARE ISSUED IN GOOD FAITH BUT DO NOT CONSTITUTE REPRESENTATIONS OF FACT OR FORM PART OF ANY OFFER OR CONTRACT. THE MATTERS REFERRED TO IN THESE PARTICULARS SHOULD BE INDEPENDENTLY VERIFIED BY PROSPECTIVE BUYERS OR TENANTS. NEITHER SEQUENCE (UK) LIMITED NOR ANY OF ITS EMPLOYEES OR AGENTS HAS ANY AUTHORITY TO MAKE OR GIVE ANY REPRESENTATION OR WARRANTY WHATEVER IN RELATION TO THIS PROPERTY.BrochuresFull Details
Location
Address
Pontypridd Road, Barry
City
Pontypridd Road
Features And Finishes
Dormer Bungalow, Off road parking, Modern living, 3 double bedrooms, Large front and rear garden, Conservatory, Show home quality
Legal Notice
Our comprehensive database is populated by our meticulous research and analysis of public data. MirrorRealEstate strives for accuracy and we make every effort to verify the information. However, MirrorRealEstate is not liable for the use or misuse of the site's information. The information displayed on MirrorRealEstate.com is for reference only.
Related Homes
