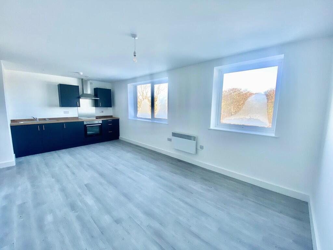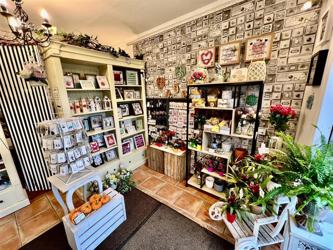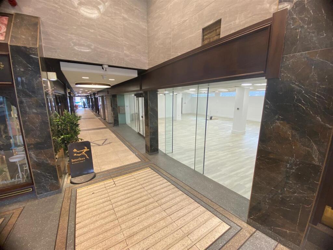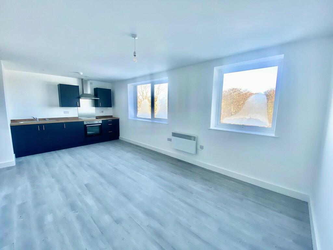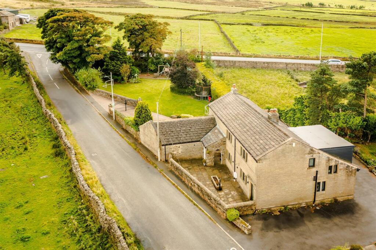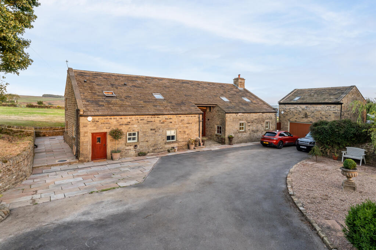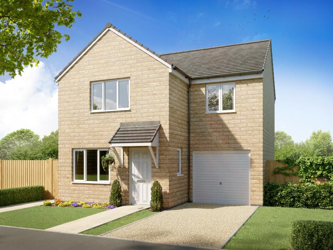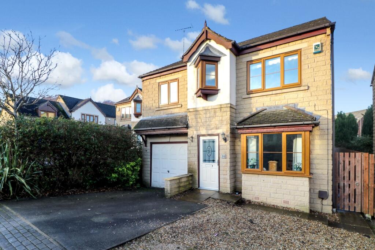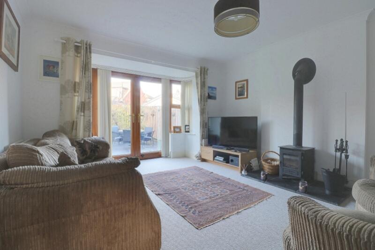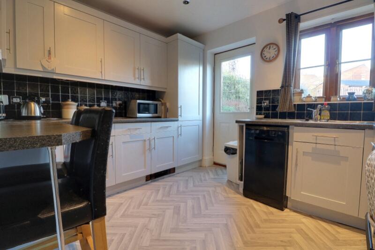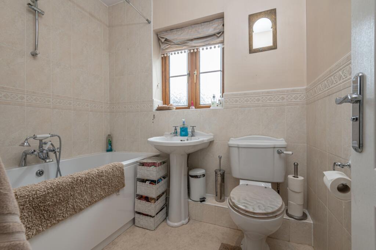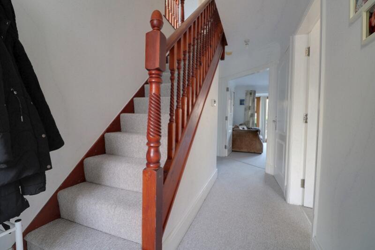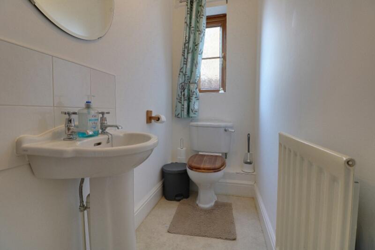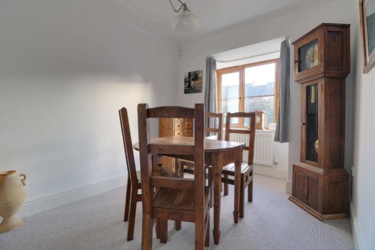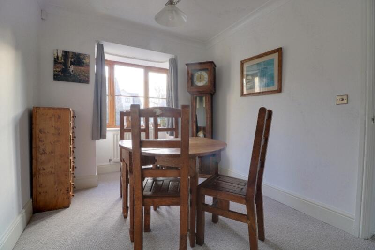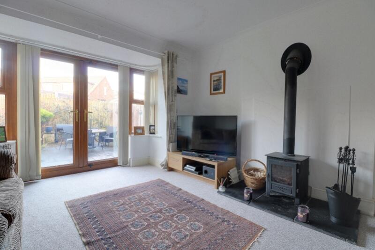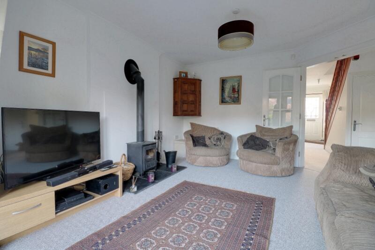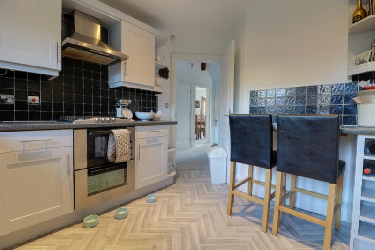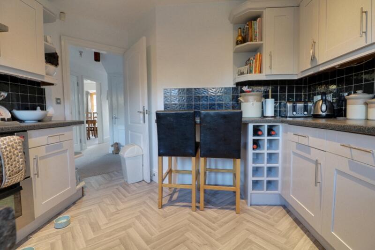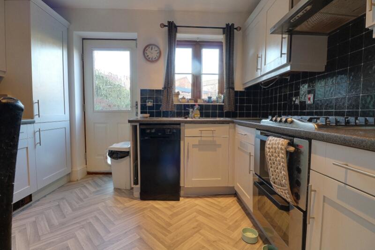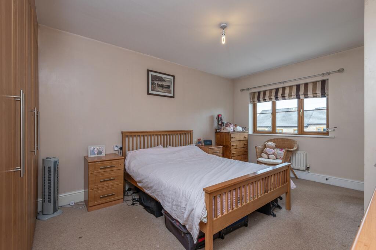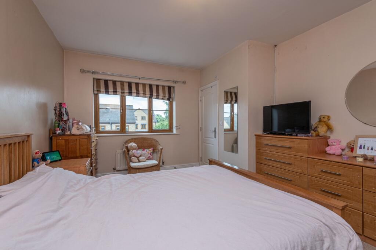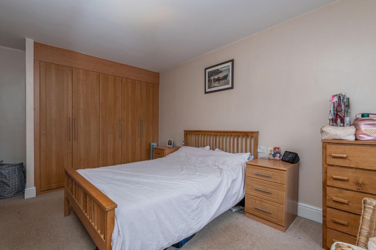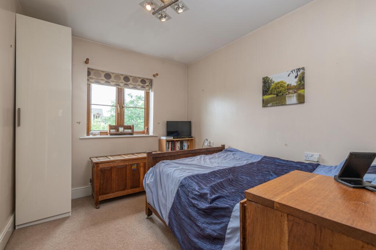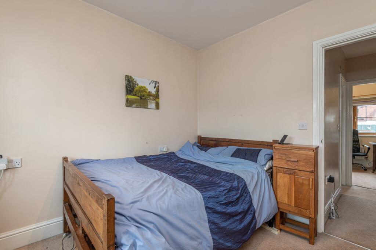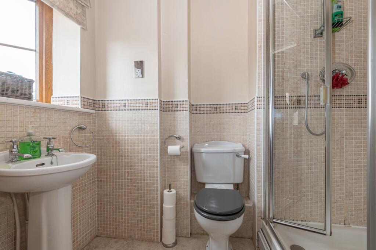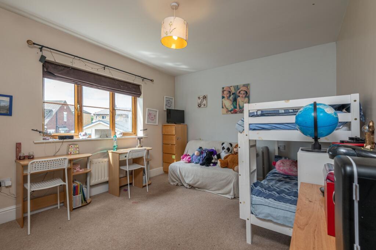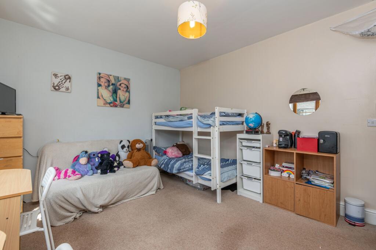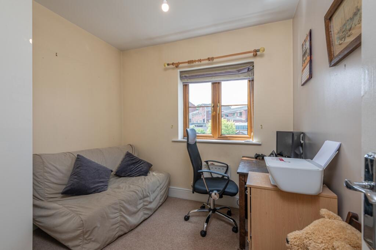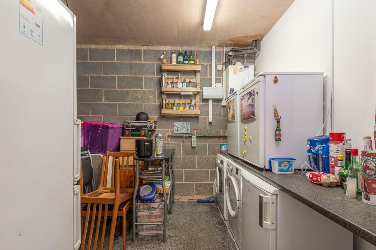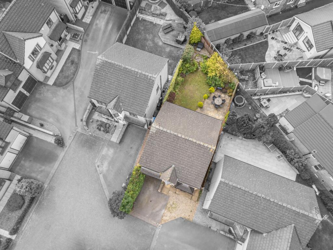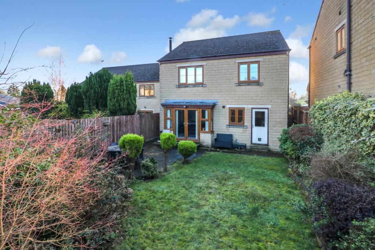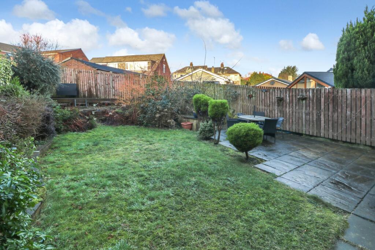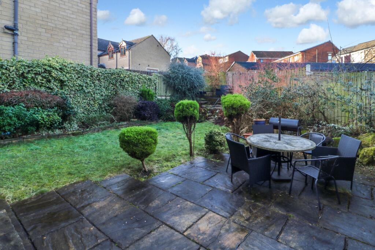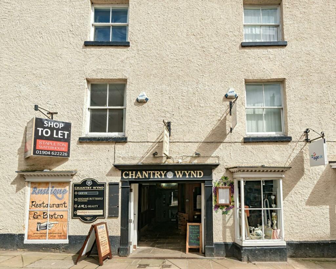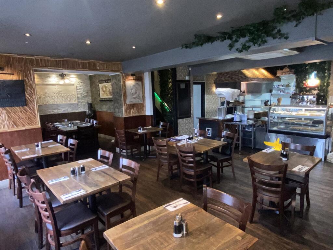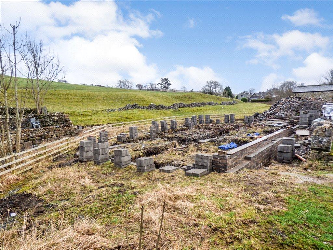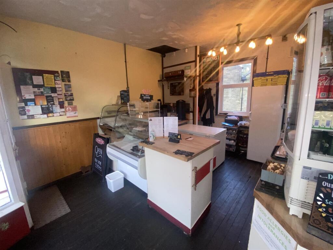Popeley Rise, Gomersal, Cleckheaton, West Yorkshire, BD19
For Sale : GBP 359000
Details
Bed Rooms
4
Bath Rooms
2
Property Type
Detached
Description
Property Details: • Type: Detached • Tenure: N/A • Floor Area: N/A
Key Features: • Newly Decorated Throughout With Brand New Carpets To The Ground Floor Level • Please Ensure you Have Watched The Video Tour Prior To Viewing • Fabulous Four Bedroom Detached Family Home • Cul-De-Sac Location Close To Gomersal Centre • Catchment Area For BBG Academy • Wood Burning Stove To The Living Room • Tandem Parking For Two Cars Plus Single Garage With Utility Area • En-Suite To The Master Bedroom • Potential To Create An Open Plan Kitchen Diner • Ideal For Commuting Into Leeds, Bradford, Halifax & Surrounding Areas
Location: • Nearest Station: N/A • Distance to Station: N/A
Agent Information: • Address: Cavendish House Littlewood Drive, Cleckheaton, BD19 4TE
Full Description: Exceptional Four-Bedroom Detached Family Home in a Quiet Cul-de-SacWelcome to this stunning four-bedroom detached property, beautifully updated and move-in ready with a fresh feel throughout. Recently decorated and fitted with brand-new carpets on the ground floor, stairs and landing this modern home is perfect for families seeking style, space, and functionality.Situated in a sought-after development, the property boasts contemporary design, practical features, and the flexibility to adapt to your lifestyle.Ground Floor:As you step inside, the spacious entrance hall greets you with access to all main areas. The highlight of the ground floor is the modern kitchen, designed to cater to all your culinary needs. It features: :A stylish array of grey wall and base units. :1 1/2 stainless steel sink and drainer. :Double electric oven and gas hob. :Plumbing for a dishwasher.For those seeking even more space, there's potential to knock through into the adjacent garage, creating a large open-plan kitchen-diner ideal for family meals and entertaining.The lounge is a warm and inviting retreat, showcasing neutral décor and a wood burner for those cosy evenings. French doors lead directly to the rear garden, seamlessly blending indoor and outdoor living.The dining room, also neutrally decorated, offers an elegant space for formal meals or gatherings.Completing the ground floor is a convenient WC and stairs to the first floor.First Floor:The first floor houses four well-proportioned bedrooms, offering ample space for the whole family: Master Bedroom: A spacious double with modern décor, fitted wardrobes, drawers, and bedside cabinets. Includes a private en-suite shower room. Bedroom Two: Another generous double with contemporary décor and fitted wardrobes. Bedroom Three: A bright double room with neutral décor and carpeting. Bedroom Four: Versatile and currently used as an office, this room accommodates a double bed and features modern décor.The family bathroom is well-equipped with a bath and shower attachment, hand basin, and WC, offering practicality for the entire household.Additional Features: :Double-glazed windows and gas central heating throughout for comfort and energy efficiency. :A garage with an electric door, complete with a utility area that includes plumbing for a washing machine and space for a fridge/freezer. There is also potential for conversion into a bedroom, sitting room, or an open-plan kitchen-diner by combining it with the kitchen. : Wired for Sky & Virgin making working from home a breezeOutside: :Nestled in a peaceful cul-de-sac, the property offers privacy and picturesque surroundings with nearby fields and a private children's play park.The rear garden is fully enclosed and thoughtfully designed, featuring: :A patio area for al fresco dining. :Decking and a lawn for relaxation or play. :Flower beds and the added convenience of outdoor power and water supplies.To the front, the property includes: :Off-road parking for two cars on the driveway. :A pebbled area enhancing curb appeal.This home combines the tranquillity of a cul-de-sac location with modern convenience and excellent potential for customization. Early viewing is strongly recommended to appreciate the quality and space this property offers. Move in and make it yours!
Location
Address
Popeley Rise, Gomersal, Cleckheaton, West Yorkshire, BD19
City
West Yorkshire
Features And Finishes
Newly Decorated Throughout With Brand New Carpets To The Ground Floor Level, Please Ensure you Have Watched The Video Tour Prior To Viewing, Fabulous Four Bedroom Detached Family Home, Cul-De-Sac Location Close To Gomersal Centre, Catchment Area For BBG Academy, Wood Burning Stove To The Living Room, Tandem Parking For Two Cars Plus Single Garage With Utility Area, En-Suite To The Master Bedroom, Potential To Create An Open Plan Kitchen Diner, Ideal For Commuting Into Leeds, Bradford, Halifax & Surrounding Areas
Legal Notice
Our comprehensive database is populated by our meticulous research and analysis of public data. MirrorRealEstate strives for accuracy and we make every effort to verify the information. However, MirrorRealEstate is not liable for the use or misuse of the site's information. The information displayed on MirrorRealEstate.com is for reference only.
Real Estate Broker
EweMove, Covering Yorkshire
Brokerage
EweMove, Covering Yorkshire
Profile Brokerage WebsiteTop Tags
Likes
0
Views
31
Related Homes
