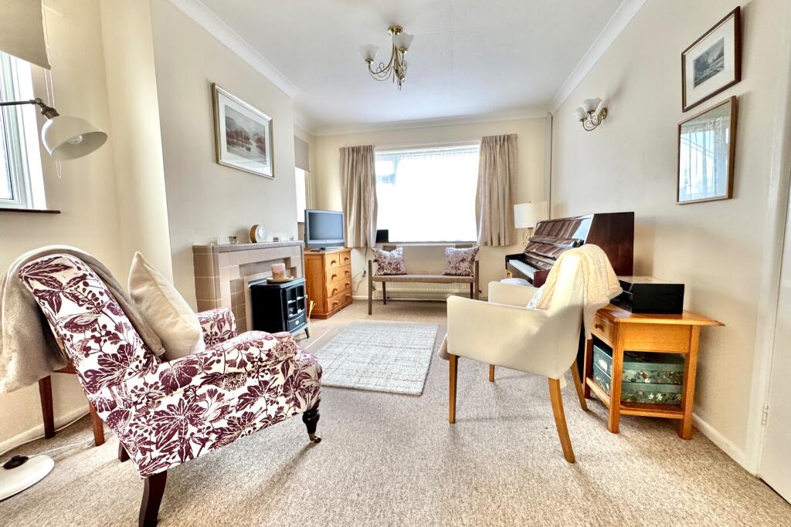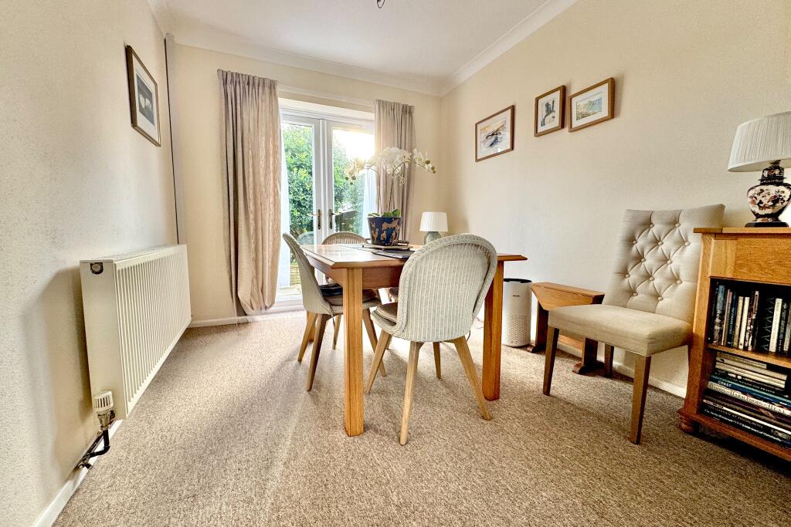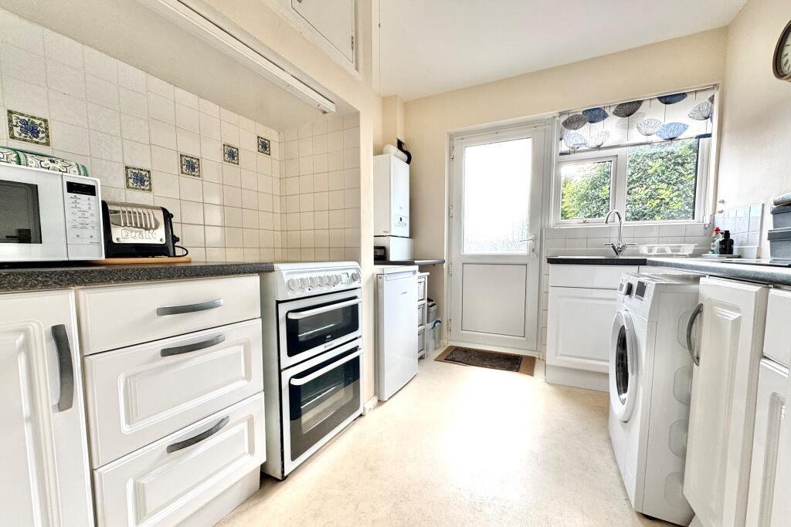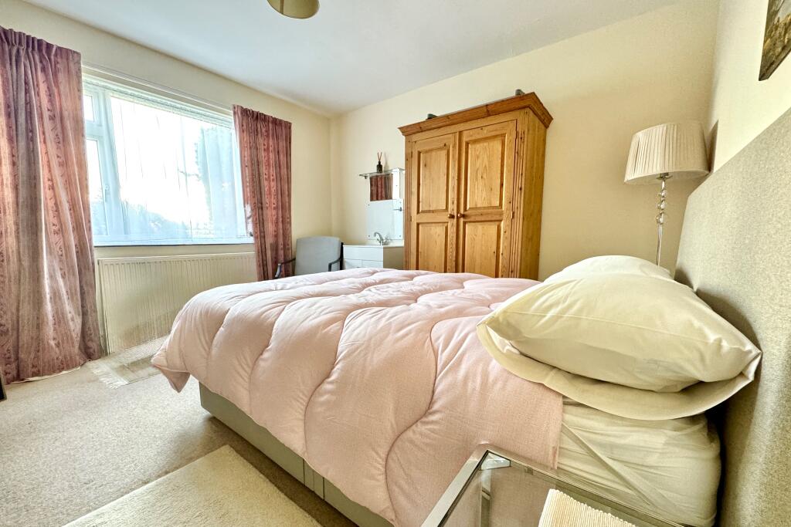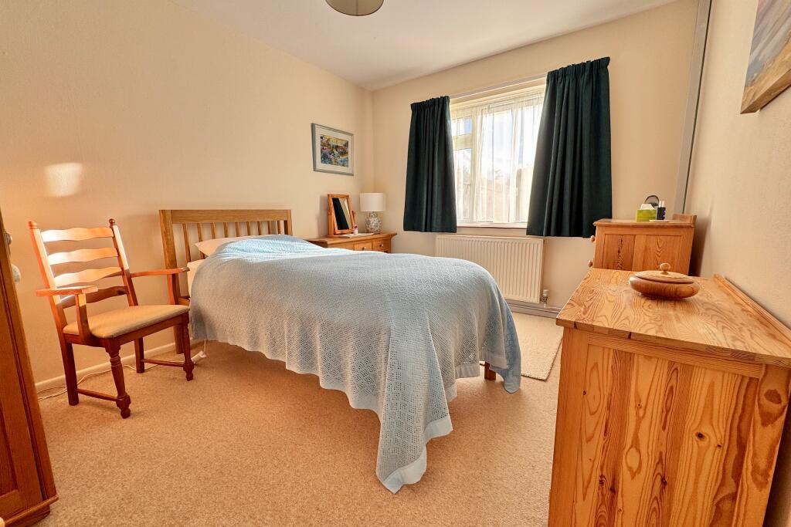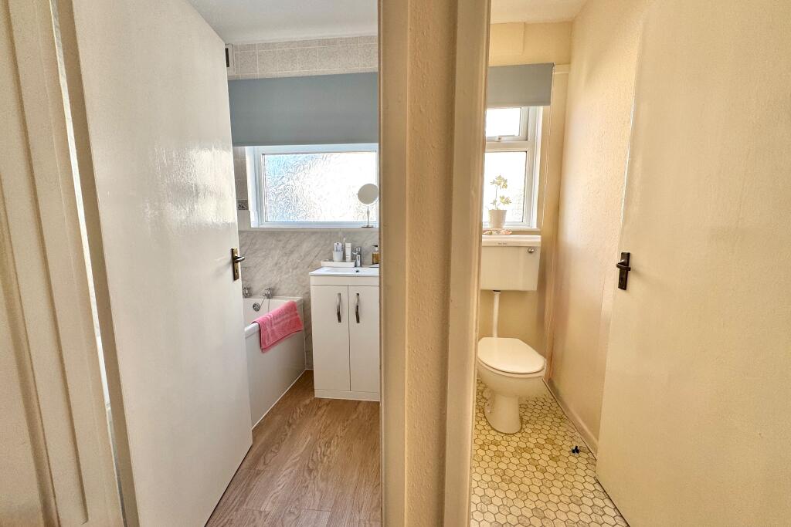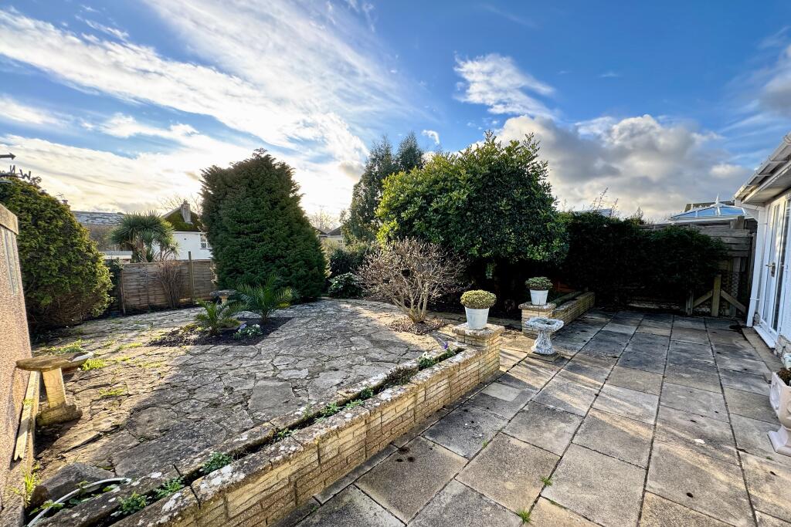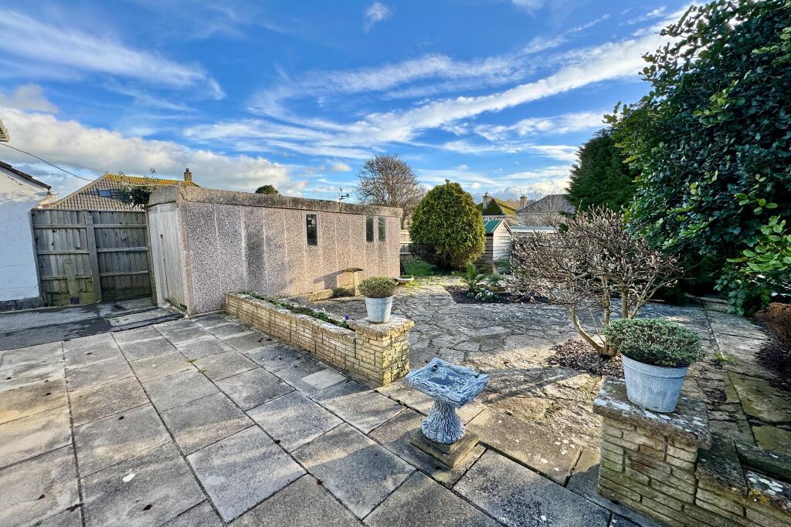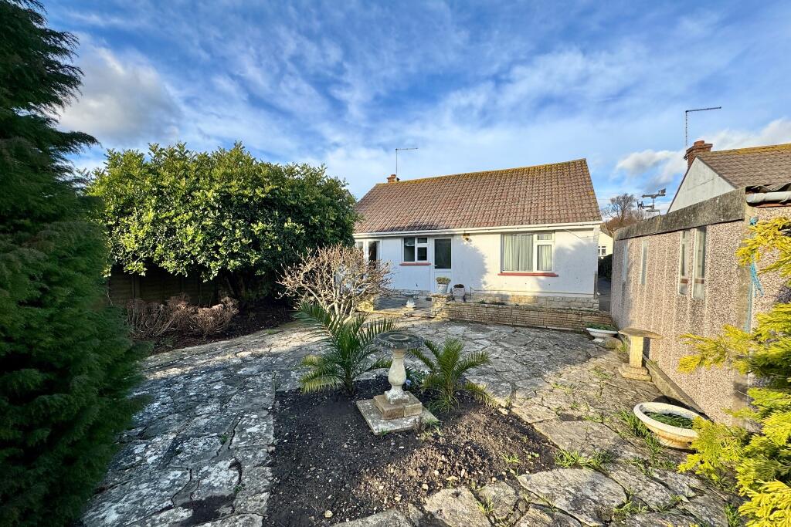PROSPECT CRESCENT, SWANAGE
For Sale : GBP 460000
Details
Bed Rooms
2
Bath Rooms
1
Property Type
Bungalow
Description
Property Details: • Type: Bungalow • Tenure: N/A • Floor Area: N/A
Key Features: • WELL PRESENTED DETACHED BUNGALOW • QUIETLY LOCATED IN AN EXCELLENT RESIDENTIAL POSITION • WELL PLANNED ACCOMMODATION • SCOPE TO EXTEND SUBJECT TO PLANNING CONSENT • 2 DOUBLE BEDROOMS • EASILY MAINTAINED SOUTH FACING REAR GARDEN • DETACHED GARAGE & PARKING FOR TWO VEHICLES • NO FORWARD CHAIN
Location: • Nearest Station: N/A • Distance to Station: N/A
Agent Information: • Address: 41 Station Road, Swanage, Dorset, BH19 1AD
Full Description: This well presented detached bungalow is quietly situated in an excellent residental position just off Victoria Avenue, about three quarters of a mile from the town centre and seafront. The bungalow offers well planned family accommodation and in our opinion there is scope to create further accommodation on the first floor, subject to planning consent and Building Regulations Approval. It has the advantage of an easily maintained paved South facing rear garden and a detached single garage.It is thought to have been built during the 1960s and is of traditional cavity construction having a brick plinth, the remainder being cement rendered under a pitched roof covered with concrete interlocking tiles.The seaside resort of Swanage lies at the eastern tip of the Isle of Purbeck, delightfully situated between the Purbeck Hills. It has a fine, safe, sandy beach, and is an attractive mixture of old stone cottage and more modern properties. To the South is the Durlston Country Park renowned for being the gateway to the Jurassic Coast and World Heritage Coastline.The bungalow is approached by a gated driveway providing parking for 2-3 vehicles leading to a detached garage.The entrance hall is central to the accommodation and leads to the generously sized dual aspect living room which spans the full length of the property. It has double glazed double doors leading to the paved garden at the rear seamlessly blending the inside/outside living space. The kitchen is fitted with a range of units in white and has a door to the rear garden.Living Room 6.75m x 3.22m (22'2" x 10'7" max)Kitchen 3.29m x 2.58m (10'9" x 8'5")There are two double bedrooms, one at the front and the second at the rear. A family bathroom fitted with a suite in white and separate WC completes the accommodation.Bedroom 1 3.79m x 3.03m (12'5" x 9'11")Bedroom 2 4.47m x 3.64m (14'8" x 11'11")Bathroom 1.62m x 1.69m (5'4" x 5'6")Cloakroom 1.67m x 0i.82m (5'6" x 2'8")The front garden is paved with mature shrub beds and the South facing rear garden is also paved and is bound by a mix of fencing and mature shrubs.Garage 5.05m x 3.03m (12'5" x 9'11")All viewings must be accompanied and these are strictly by appointment through the Sole Agents, Corbens, . The postcode for this property is BH19 1BD.Council Tax 2024/25 £2,558.82 Band DProperty Reference PRO2052 BrochuresSales Particulars
Location
Address
PROSPECT CRESCENT, SWANAGE
City
PROSPECT CRESCENT
Features And Finishes
WELL PRESENTED DETACHED BUNGALOW, QUIETLY LOCATED IN AN EXCELLENT RESIDENTIAL POSITION, WELL PLANNED ACCOMMODATION, SCOPE TO EXTEND SUBJECT TO PLANNING CONSENT, 2 DOUBLE BEDROOMS, EASILY MAINTAINED SOUTH FACING REAR GARDEN, DETACHED GARAGE & PARKING FOR TWO VEHICLES, NO FORWARD CHAIN
Legal Notice
Our comprehensive database is populated by our meticulous research and analysis of public data. MirrorRealEstate strives for accuracy and we make every effort to verify the information. However, MirrorRealEstate is not liable for the use or misuse of the site's information. The information displayed on MirrorRealEstate.com is for reference only.
Top Tags
Likes
0
Views
16

Block 8,Section 87/1 Hartshorn Crescent, Denman Prospect, ACT 2611
For Sale - CAD 1,475,450
View HomeRelated Homes
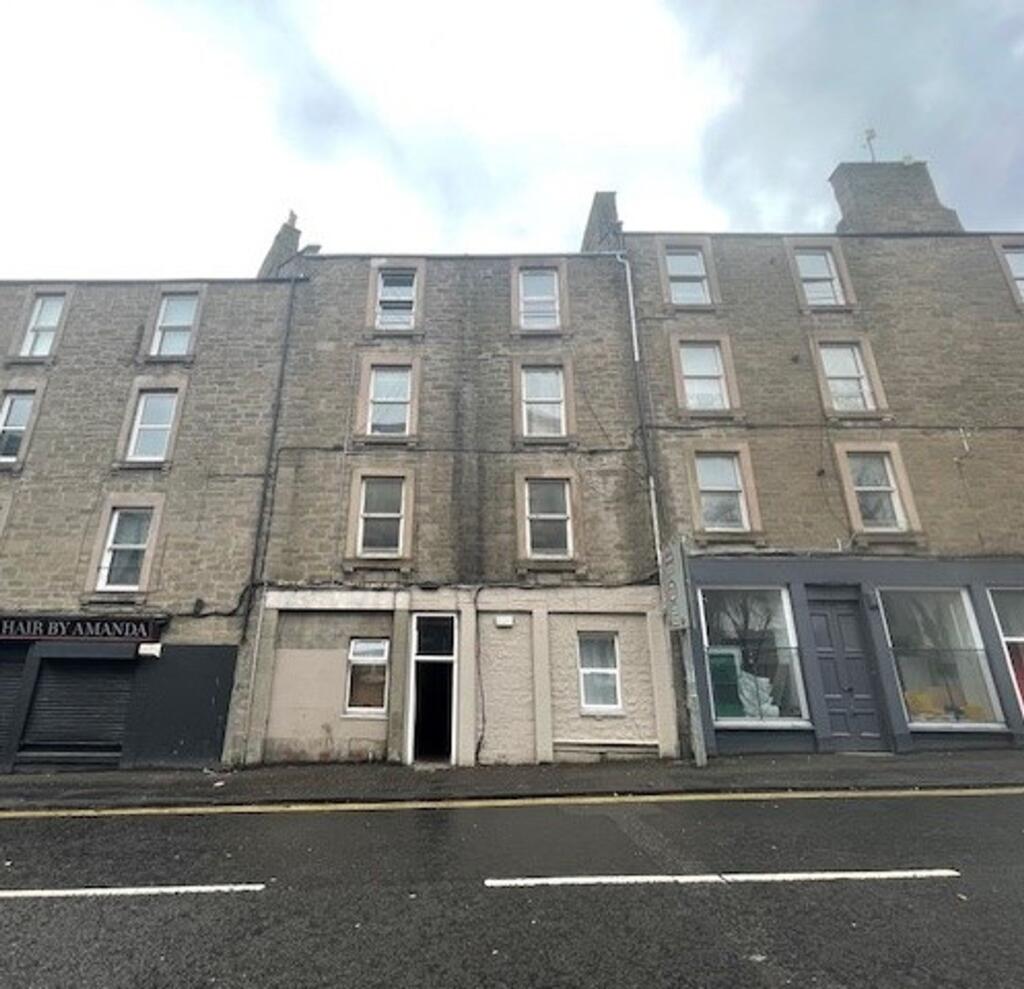
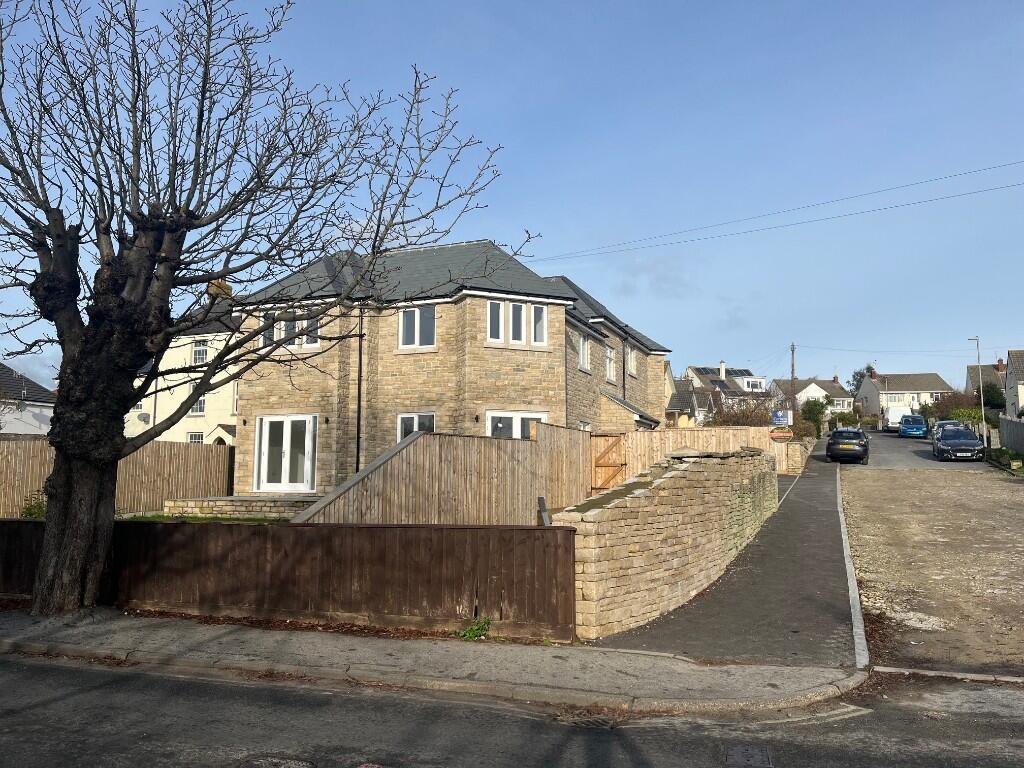
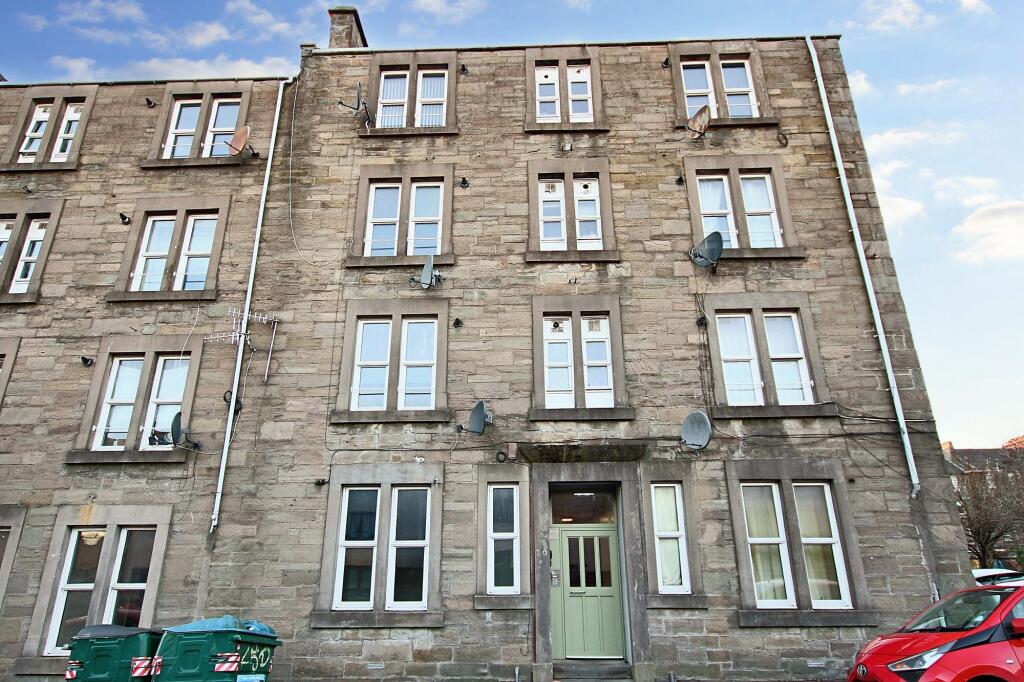

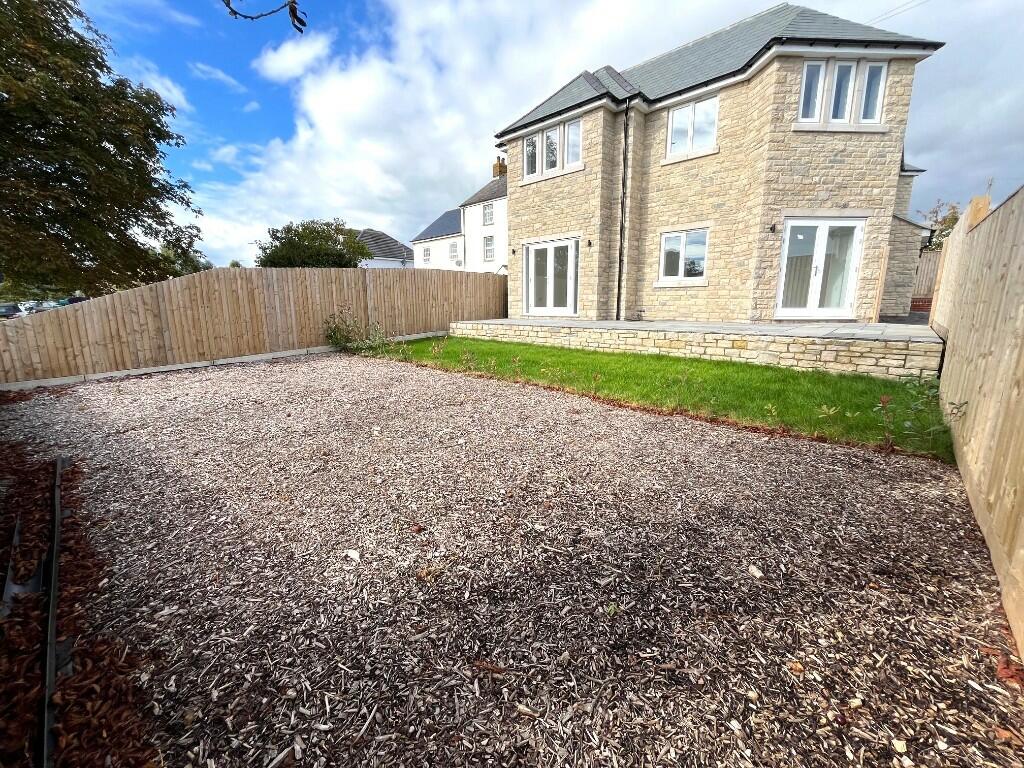


48 East Avenue 1805, Austin, Travis County, TX, 78701 Austin TX US
For Sale: USD689,000


