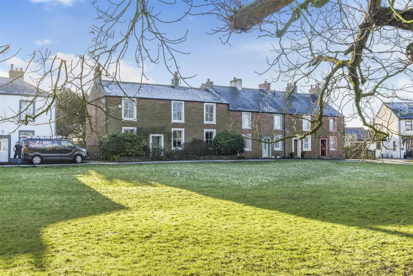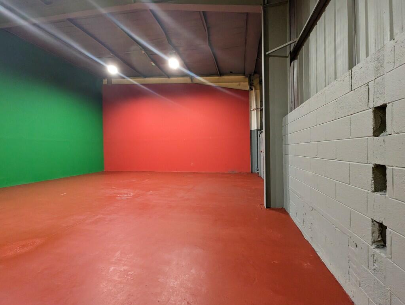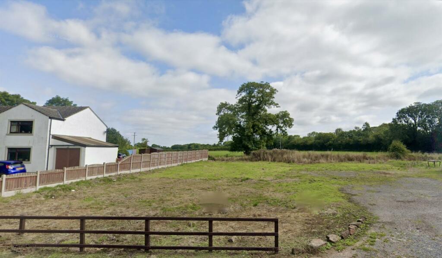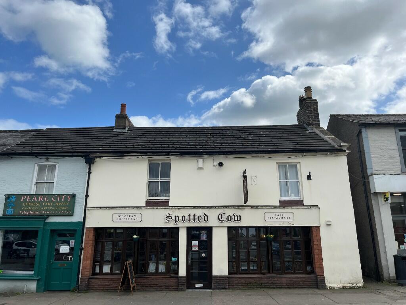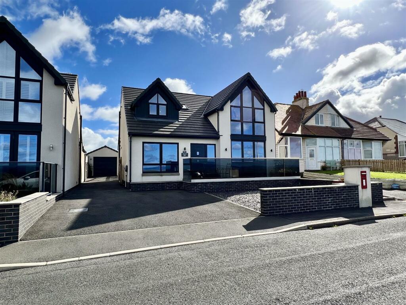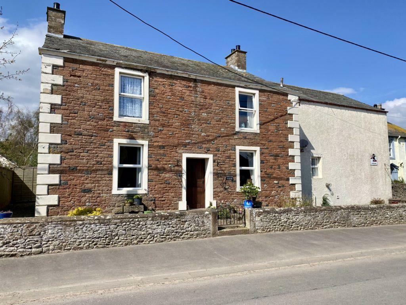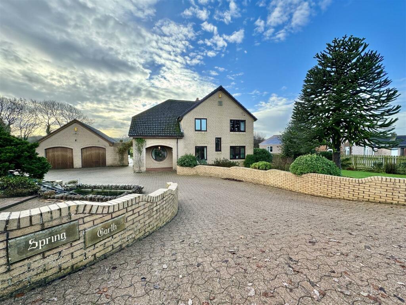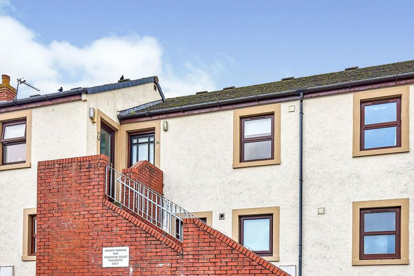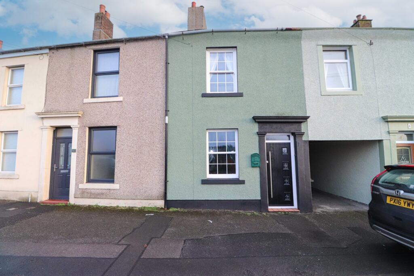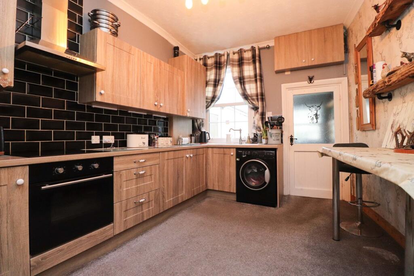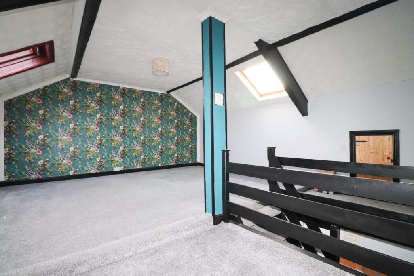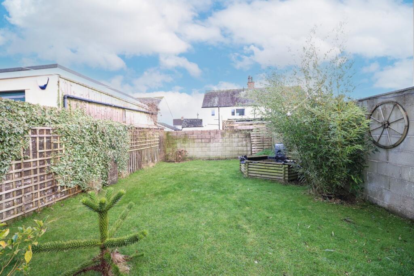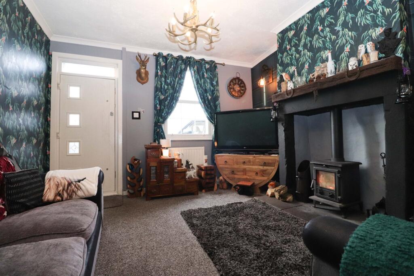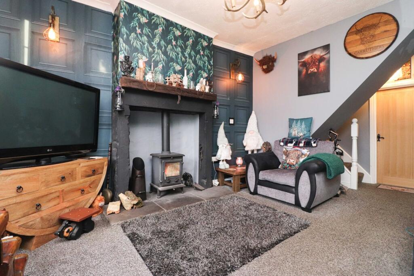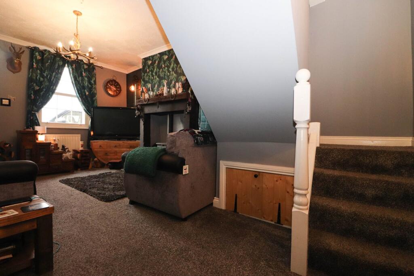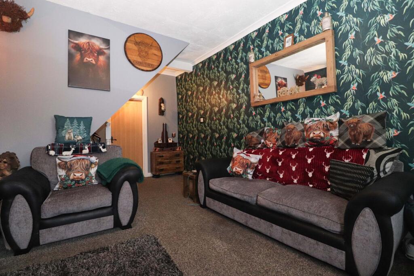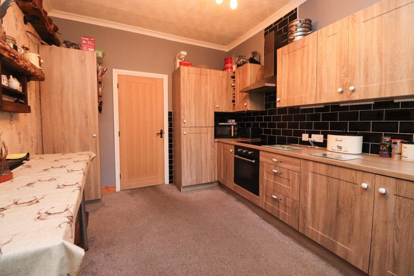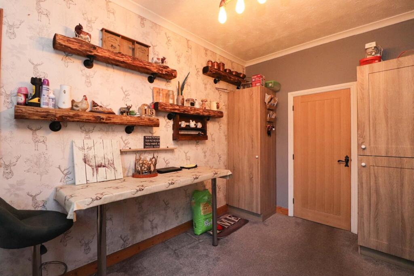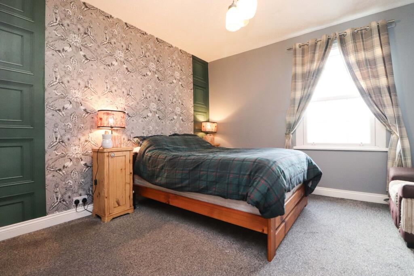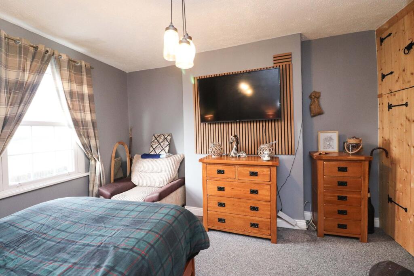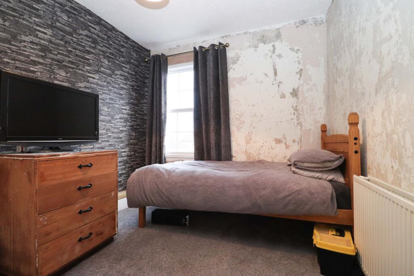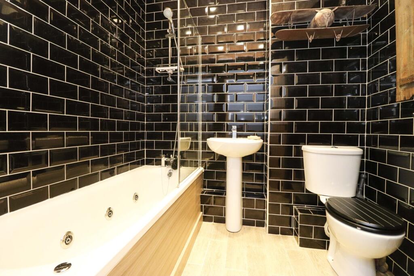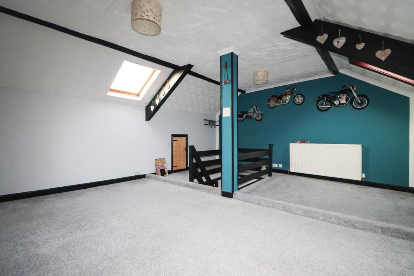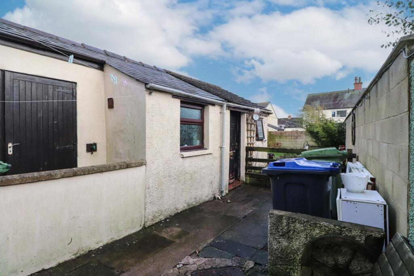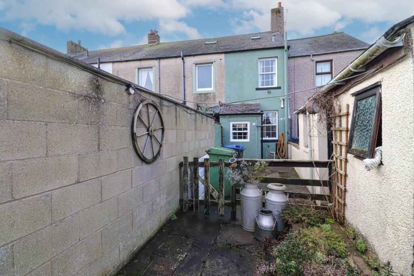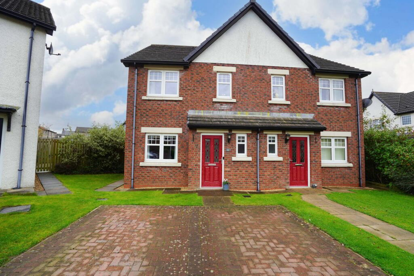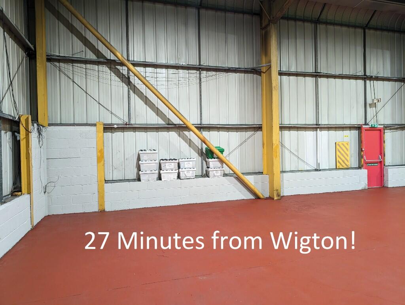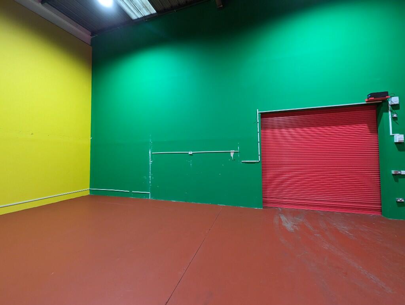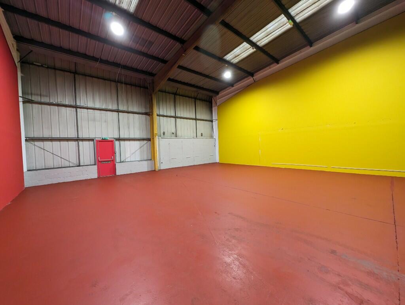Prospect Place, Silloth, Wigton, CA7
For Sale : GBP 125000
Details
Bed Rooms
2
Bath Rooms
1
Property Type
Terraced
Description
Property Details: • Type: Terraced • Tenure: N/A • Floor Area: N/A
Key Features: • Terraced property • Attic room • Two double bedrooms • First floor bathroom • Lounge with log burning stove • Rear garden with outbuilding
Location: • Nearest Station: N/A • Distance to Station: N/A
Agent Information: • Address: 2 Lonsdale Street, Carlisle, CA1 1DB
Full Description: This deceptively spacious, two double bedroom, mid-terraced property is well-presented throughout with a modern spacious kitchen and fully tiled first floor bathroom along with a 20’ attic room and rear garden. With double glazed sash windows throughout, the property has lots of character and briefly comprises lounge with the original stone fireplace housing a cosy log burning stove and staircase to the first floor. There is a spacious kitchen with integrated appliances and breakfast bar, and a rear porch providing additional storage leading to the rear garden. Off the first floor landing there are two double bedrooms with fitted storage to the master and a modern three piece fully tiled bathroom. To the second floor there is a 20’ attic room with Velux windows, heating and eaves storage providing an excellent space for a work from home office or games room. Externally, to the front of the property, there is on-street parking and to the rear there is a yard with brick-built outbuilding leading to a pretty lawned garden. Situated within easy access of the amenities in Silloth including shops, Post Office, schools, doctors, the sea front and promenade and local buses. Just 15 minutes to the market town of Wigton and 30 minutes to Carlisle.The accommodation with approximate measurements briefly comprises:Composite front door into lounge.Lounge19' 0" max x 11' 0" max (5.79m x 3.35m) Double glazed sash window to the front, original stone fireplace housing a log burning stove, radiator, coving to the ceiling, staircase to the first floor with understairs storage and door to kitchenKitchen13' 6" max x 9' 6" max (4.11m x 2.90m) Fitted kitchen incorporating an electric oven and four ring hob with extractor hood above, plumbing for washing machine, integrated fridge and freezer, sink unit with mixer tap, tiled splashbacks, cupboard housing the combi boiler, double glazed sash window, breakfast bar, coving to the ceiling and door to the rear porch.Rear PorchDouble glazed sash window and UPVC door to the rear garden.LandingOak doors to bedrooms and bathroom, and staircase to the second floor.Bedroom 113' 0" max x 12' 5" max (3.96m x 3.78m) Built-in storage, radiator and double glazed sash window with an open aspect.Bedroom 29' 0" x 9' 0" (2.74m x 2.74m) Double glazed sash window to the rear and radiator.Bathroom6' 5" x 6' 3" (1.96m x 1.91m) Three piece suite comprising shower above panelled bath, wash hand basin and WC. Fully tiled walls, panelled ceiling with spotlights, heated towel rail and wood effect flooring.Attic Room20' 0" max x 15' 0" max (6.10m x 4.57m) Three double glazed Velux windows, under eaves storage, radiator and beamed ceiling.OutsideGenerous lawned rear garden with patio seating area, outhouse with power, outside tap and pedestrian access gate. On-street parking is available to the front of the property.NotesTENURE We are informed the tenure is Freehold.COUNCIL TAX We are informed the property is Tax Band A.NOTE These particulars, whilst believed to be accurate, are set out for guidance only and do not constitute any part of an offer or contract - intending purchasers or tenants should not rely on them as statements or representations of fact but must satisfy themselves by inspection or otherwise as to their accuracy. No person in the employment of Cumbrian Properties has the authority to make or give any representation or warranty in relation to the property. All electrical appliances mentioned in these details have not been tested and therefore cannot be guaranteed to be in working order.BrochuresBrochure 1
Location
Address
Prospect Place, Silloth, Wigton, CA7
City
Wigton
Features And Finishes
Terraced property, Attic room, Two double bedrooms, First floor bathroom, Lounge with log burning stove, Rear garden with outbuilding
Legal Notice
Our comprehensive database is populated by our meticulous research and analysis of public data. MirrorRealEstate strives for accuracy and we make every effort to verify the information. However, MirrorRealEstate is not liable for the use or misuse of the site's information. The information displayed on MirrorRealEstate.com is for reference only.
Real Estate Broker
Cumbrian Properties, Carlisle
Brokerage
Cumbrian Properties, Carlisle
Profile Brokerage WebsiteTop Tags
Likes
0
Views
28
Related Homes
