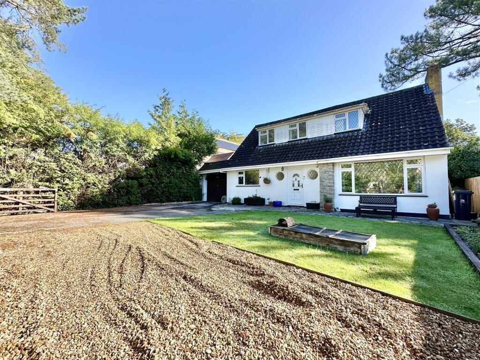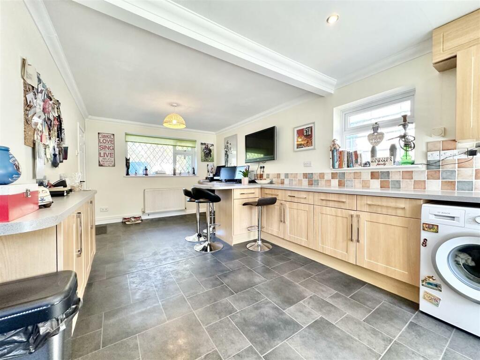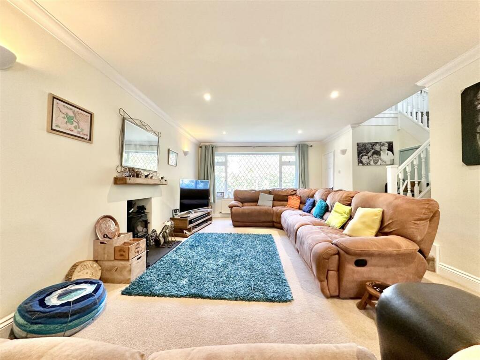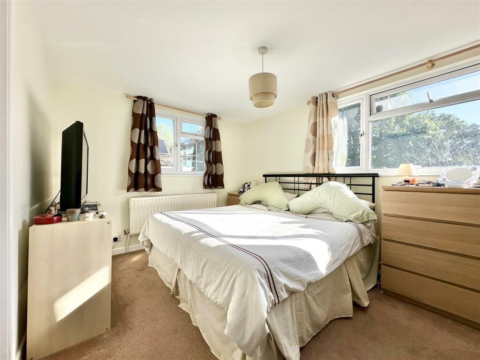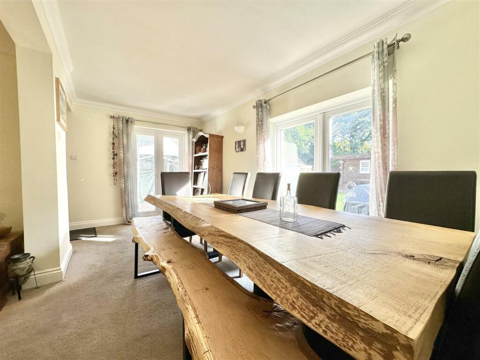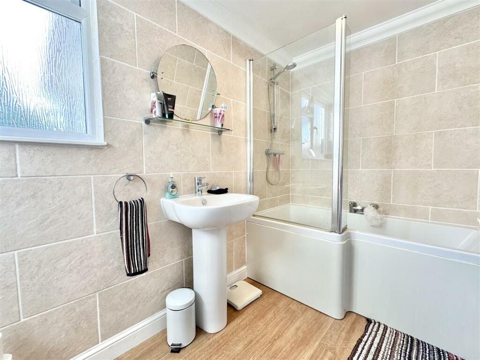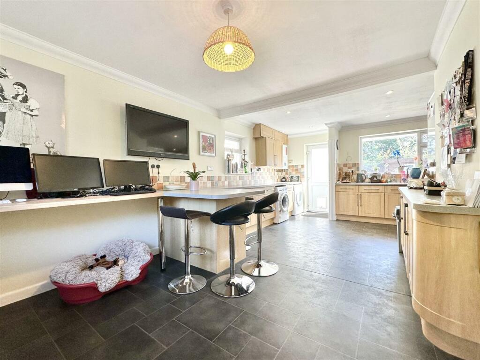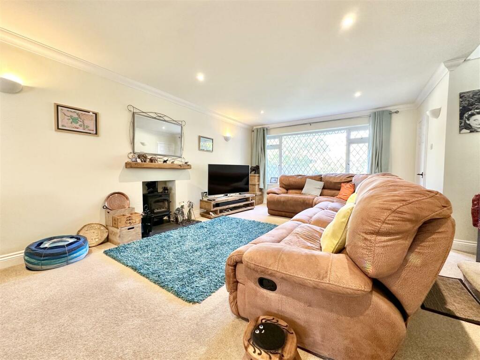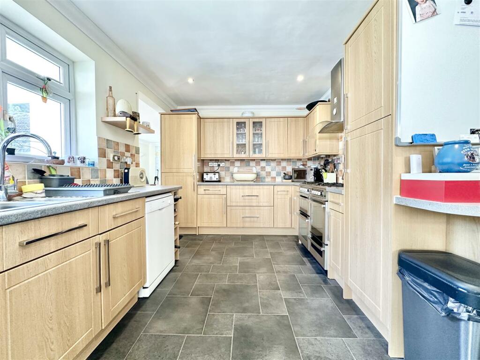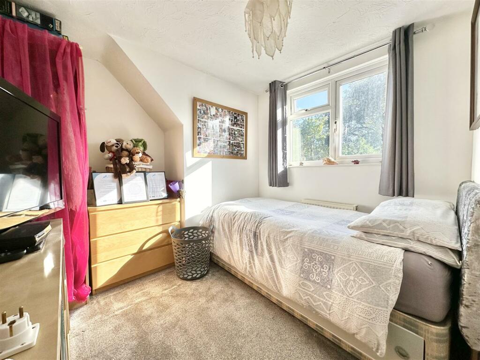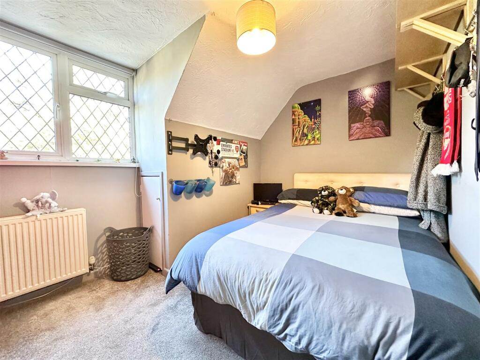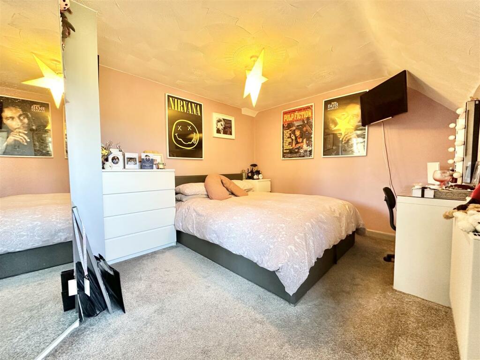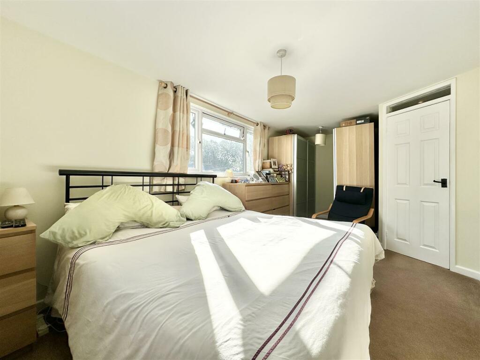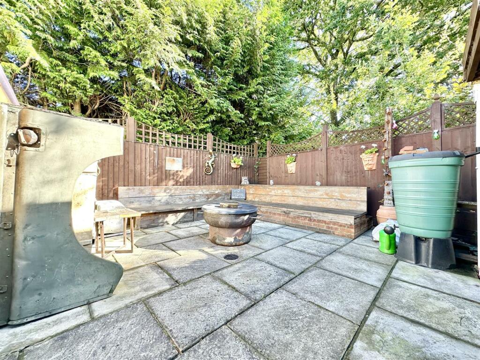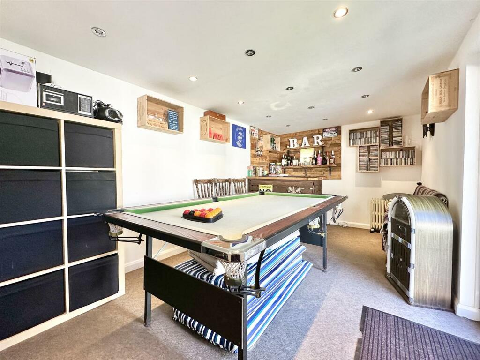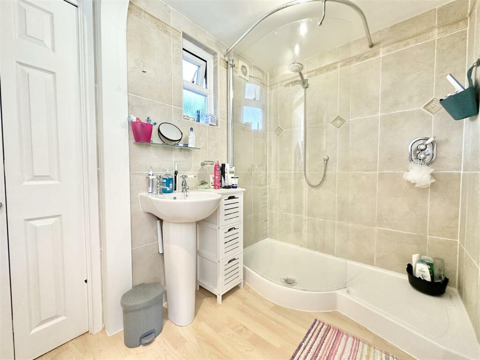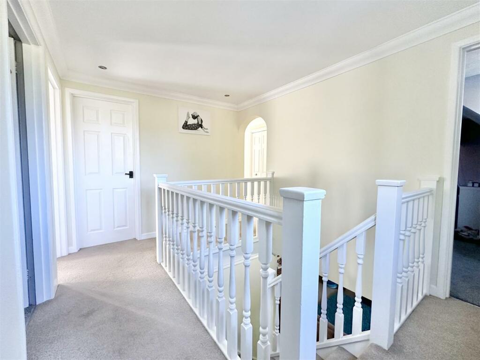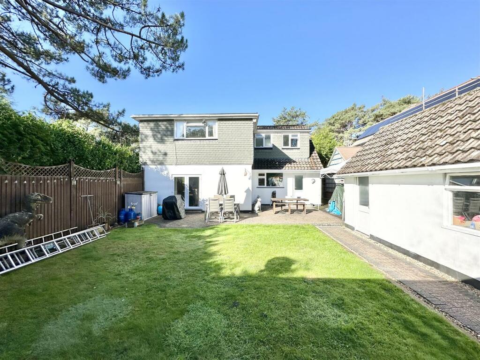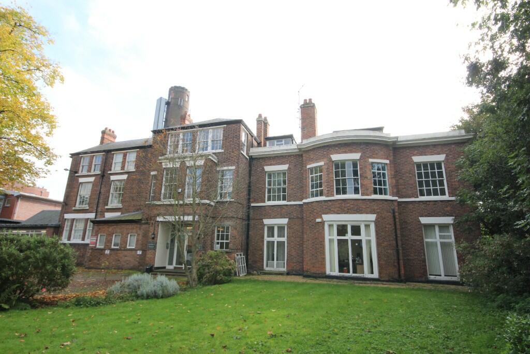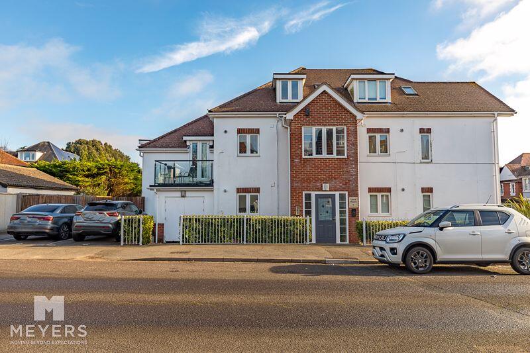Queens Road, Ferndown
For Sale : GBP 775000
Details
Bed Rooms
4
Bath Rooms
2
Property Type
Detached
Description
Property Details: • Type: Detached • Tenure: N/A • Floor Area: N/A
Key Features: • DETACHED HOUSE • FOUR BEDROOMS • BATHROOM & EN-SUITE • LOUNGE/DINER • KITCHEN/BREAKFAST ROOM • DRIVEWAY PROVIDING OFF ROAD PARKING • GARAGE • PRIVATE REAR GARDEN
Location: • Nearest Station: N/A • Distance to Station: N/A
Agent Information: • Address: Bournemouth Dorset
Full Description: * A SPACIOUS FOUR BEDROOM DETACHED FAMILY HOME LOCATED IN THE HEART OF FERNDOWN JUST A SHORT WALK FROM THE HIGH STREET *Located just a short walk from Ferndown high street is this well presented four bedroom detached family home. Upon entering the property, you are greeted with a modern entrance hall. From here, doors lead to the ground floor rooms. A cloakroom is located off of the hallway.The accommodation offers a social feel to the house, flowing from room to room throughout the ground floor. The kitchen/breakfast room offers a number of wall and base units with work surfaces over and benefits from integrated appliances that include a fridge/freezer whilst the range cooker is included within the sale. There is space for further appliances that include a washing machine, tumble dryer and dishwasher. The gas boiler, installed in 2021, can also be found in the kitchen. A single patio door leads on to the private rear garden.The kitchen leads through to the dining room which in turn leads through to the lounge. The dining room benefits from two sets of UPVC double glazed French doors that lead on to the rear garden. The lounge benefits from a feature log burner along with an under stairs storage cupboard whilst the stairs lead to the first floor. The first floor landing provides access to all bedrooms, the family bathroom and the airing cupboard.There are four bedrooms with the master bedroom benefiting from an en-suite shower room. The en-suite has tiled walls, a walk-in shower tray with glass shower screen, wash hand basin and WC. There is also a storage cupboard along with a heated towel rail. The family bathroom benefits from tiled walls, a bath with shower over and glass shower screen, wash hand basin, WC and heated towel rail. Externally, the property boasts a large, private rear garden enclosed by fence and shrubs. To the rear of the garden is a patio area as well as a laid lawn. A detached garage which measures 2.83m (9'2) x 5.82m (19') is also located in the rear garden and benefits from an up and over door as well as power and light. The summer house benefits from power and light and is currently set up as a games room with a bar whilst also housing a separate WC.The property is located close to Ferndown town centre with local shops, restaurants and pubs. Local transport links including bus routes are close by. Local primary and secondary schools are within close proximity along with the popular Ferndown golf course.Copyright: - All photos, videos, and drone footage are copyrighted by Stour Estates. All rights reserved.Any redistribution or reproduction of part or all of the contents in any form is prohibited other than the following:1. You may print or download to local hard disk extracts for your personal and non-commercial use.2. You may copy the content to individual third parties for their personal use, but only if you acknowledge Stour Estates as the source of the material.You may not, except with our express written permission, distribute or commercially exploit the content. Nor may you transmit it or store it on any other website or another form of the electronic retrieval system.BrochuresQueens Road, FerndownBrochure
Location
Address
Queens Road, Ferndown
City
Queens Road
Features And Finishes
DETACHED HOUSE, FOUR BEDROOMS, BATHROOM & EN-SUITE, LOUNGE/DINER, KITCHEN/BREAKFAST ROOM, DRIVEWAY PROVIDING OFF ROAD PARKING, GARAGE, PRIVATE REAR GARDEN
Legal Notice
Our comprehensive database is populated by our meticulous research and analysis of public data. MirrorRealEstate strives for accuracy and we make every effort to verify the information. However, MirrorRealEstate is not liable for the use or misuse of the site's information. The information displayed on MirrorRealEstate.com is for reference only.
Real Estate Broker
Stour Estates, Bournemouth
Brokerage
Stour Estates, Bournemouth
Profile Brokerage WebsiteTop Tags
Likes
0
Views
24
Related Homes

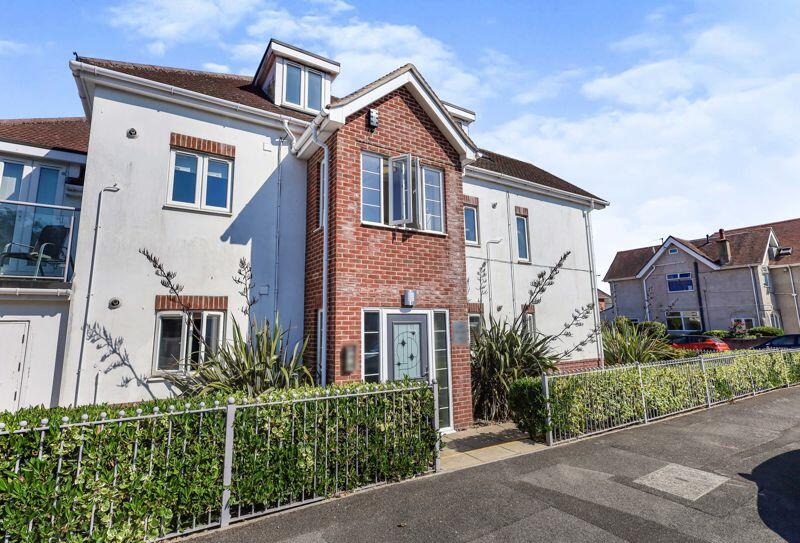
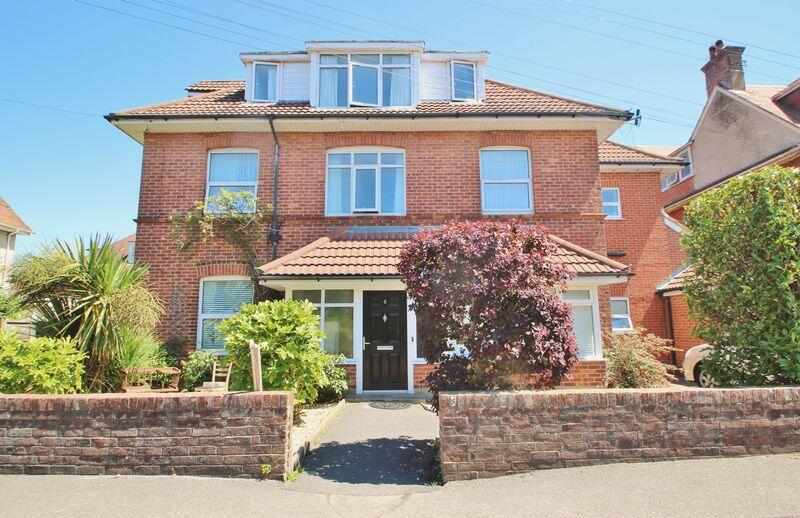
*VIRTUAL VIEWING AVAILABLE* Queens Park Gardens, Bournemouth
For Rent: GBP730/month

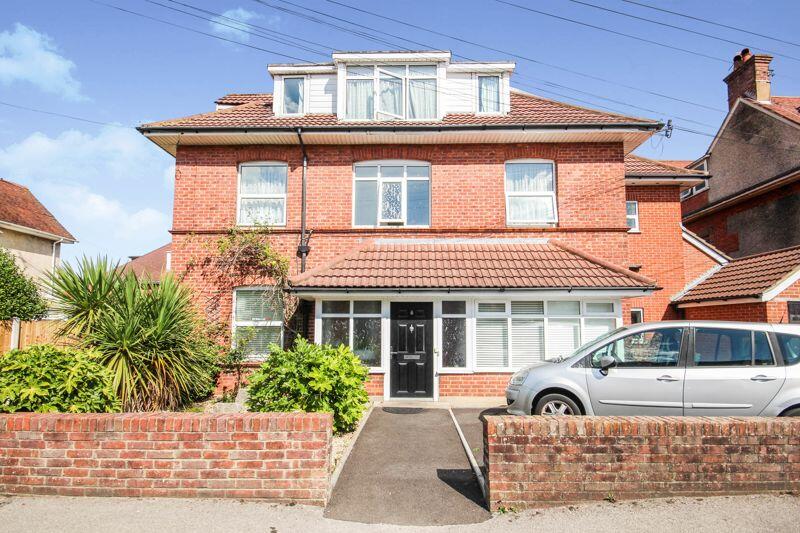


107-03 86th Avenue, Richmond Hill, NY, 11418 New York City NY US
For Rent: USD3,450/month

