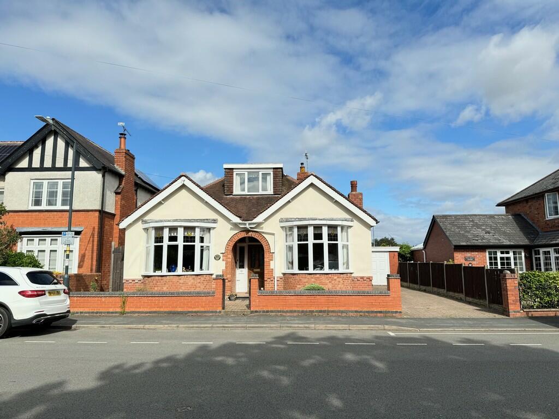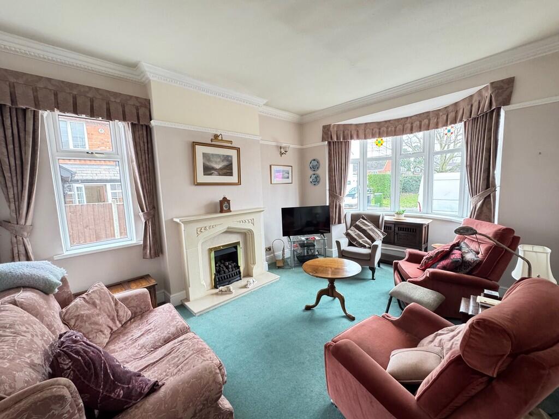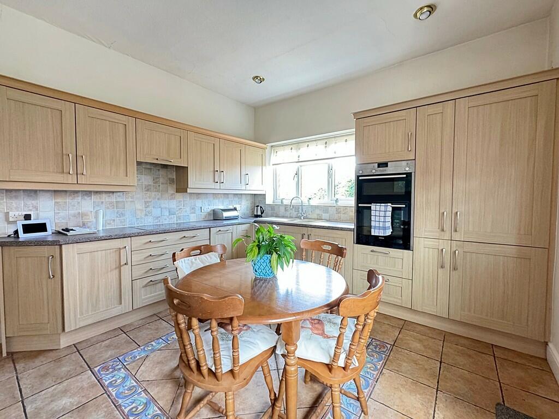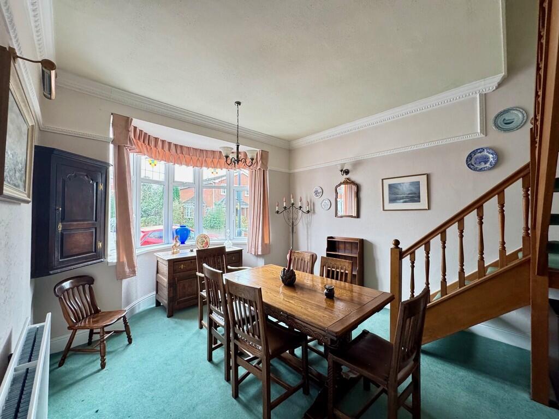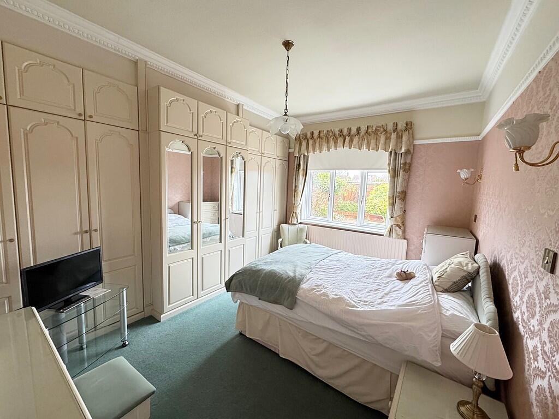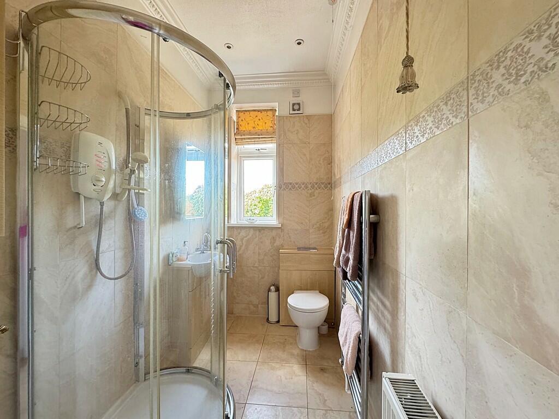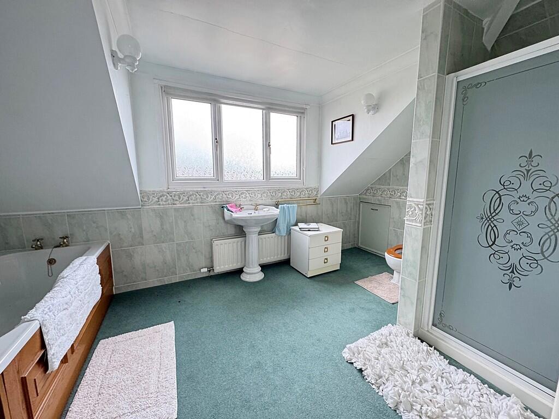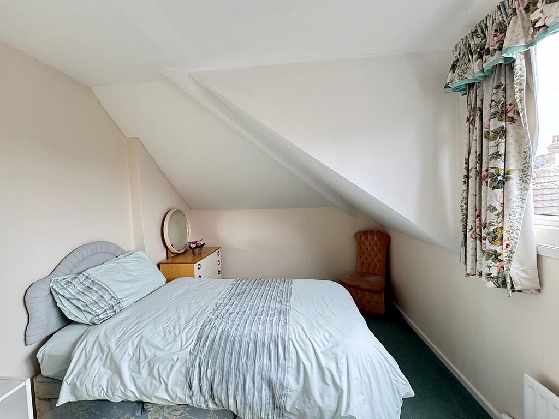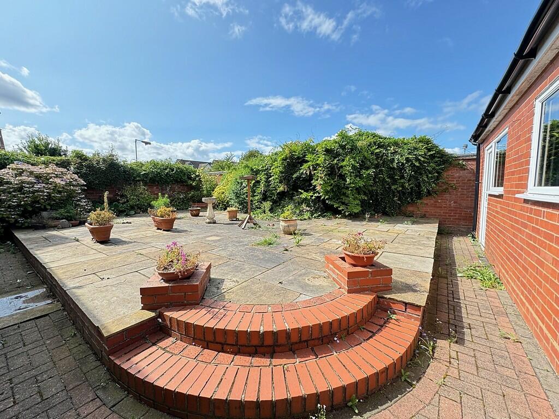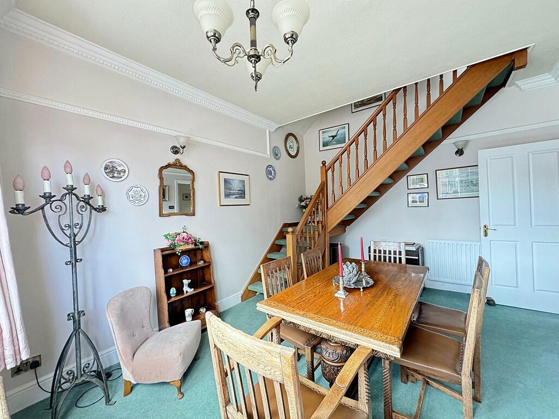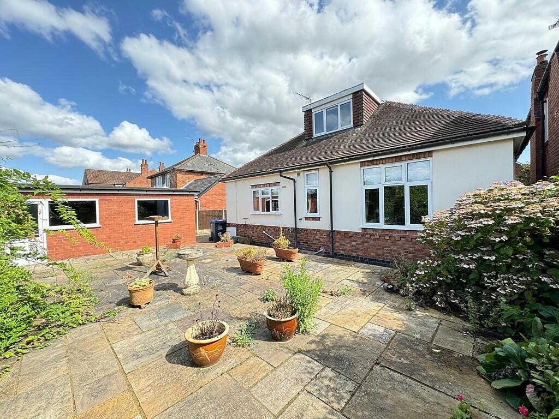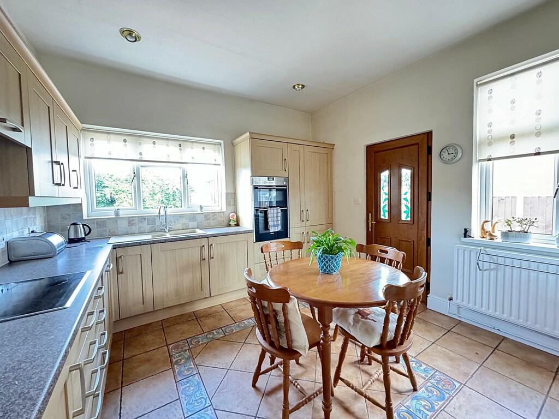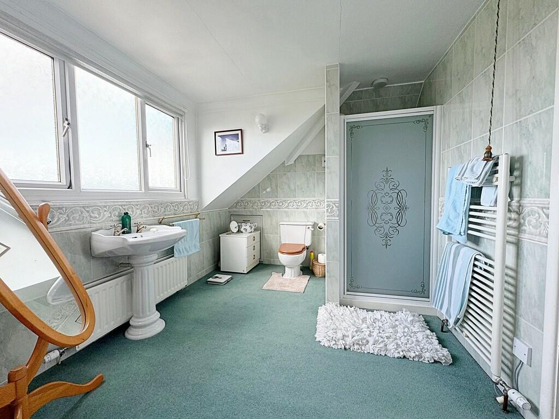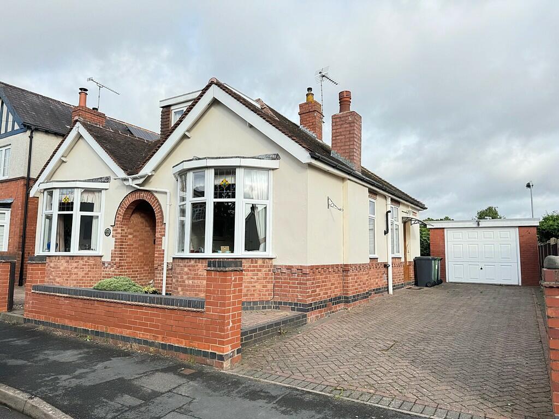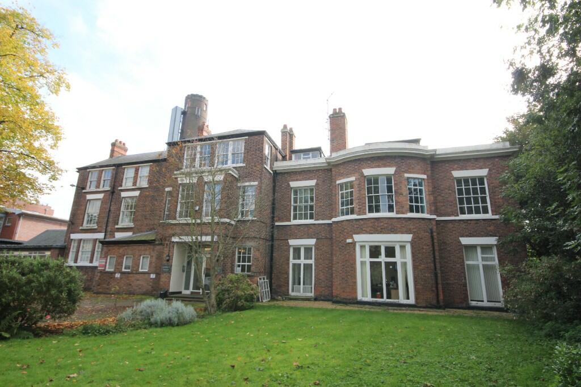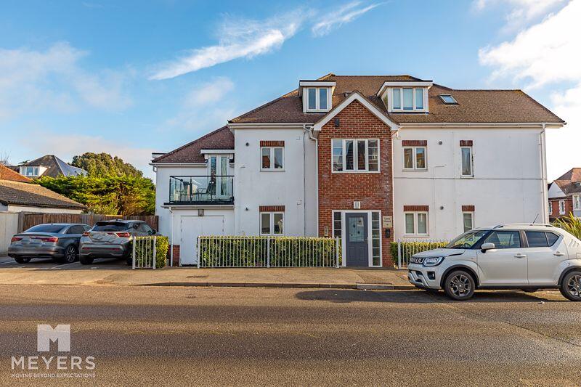Queens Road, Kenilworth
For Sale : GBP 510000
Details
Bed Rooms
2
Bath Rooms
2
Property Type
Detached Bungalow
Description
Property Details: • Type: Detached Bungalow • Tenure: N/A • Floor Area: N/A
Key Features: • Detached Town Centre Property • Two Bedrooms, One Ground Floor & One First Floor • Two Separate Reception Rooms • Ground Floor Shower Room & First Floor Bathroom • No Chain Involved • Viewing Recommended
Location: • Nearest Station: N/A • Distance to Station: N/A
Agent Information: • Address: Holmes Court House 29a Bridge Street Kenilworth CV8 1BP
Full Description: CANOPY PORCH With stained glass door to CENTRAL ENTRANCE HALL Having oak laminate wood flooring, radiator, ceiling coving and picture rail. Doors off to all ground floor rooms. LOUNGE 17' 1" x 12' 0" (5.21m x 3.66m) With bay window, feature fireplace with gas fire, four wall light points, radiator, ceiling coving and picture rail. DINING ROOM 17' 3" x 11' 9" (5.26m x 3.58m) With bay window, two radiators, three wall light points, ceiling coving and picture rails plus open tread staircase to first floor. GROUND FLOOR SHOWER ROOM Having tiled floor, circular shower tray with shower and curved shower screen. Vanity sink unit with cupboards under, w.c. complementary tiling and tiled floor. Heated towel rail, radiator and wall mounted storage cabinet. DOUBLE BEDROOM ONE 14' 0" x 9' 9" (4.27m x 2.97m) Exc Wardrobes Having rear garden views, wall to wall range of built in wardrobes, matching drawer units and bedside cabinet. Ceiling coving and picture rails. KITCHEN/BREAKFAST ROOM 14' 0" x 12' 0" (4.27m x 3.66m) Having an extensive range of cupboard and drawer units set under complementary worktops with matching range of wall cupboards over. Integrated appliances to include four ring electric hob with extractor over, Siemens wall mounted double oven and Siemens slimline dishwasher. Tall fridge/freezer and washing machine. Boiler cupboard housing newly fitted Worcester gas boiler. Rear garden views, space for table and chairs and side entrance door. FIRST FLOOR LANDING SECOND BEDROOM 12' 2" x 8' 9" (3.71m x 2.67m) With radiator, built in storage cupboard which then provides further access to under eaves storage space. LARGE BATHROOM 13' 6" x 8' 8" (4.11m x 2.64m) Having panelled bath, separate shower enclosure with glazed shower screen door, pedestal wash basin and w.c. with complementary tiling and three wall light points. Radiator. OUTSIDE DRIVEWAY AND PARKING There is ample driveway parking for vehicles to the side of the property. DETACHED GARAGE Having an electric up and over door, light, power and side entrance door. GARDENS Both the front and rear garden have been paved for low maintenance. The rear garden is also nice and sunny, enjoys a high degree of privacy and is walled. BrochuresBrochure
Location
Address
Queens Road, Kenilworth
City
Queens Road
Features And Finishes
Detached Town Centre Property, Two Bedrooms, One Ground Floor & One First Floor, Two Separate Reception Rooms, Ground Floor Shower Room & First Floor Bathroom, No Chain Involved, Viewing Recommended
Legal Notice
Our comprehensive database is populated by our meticulous research and analysis of public data. MirrorRealEstate strives for accuracy and we make every effort to verify the information. However, MirrorRealEstate is not liable for the use or misuse of the site's information. The information displayed on MirrorRealEstate.com is for reference only.
Real Estate Broker
Julie Philpot, Kenilworth
Brokerage
Julie Philpot, Kenilworth
Profile Brokerage WebsiteTop Tags
Two Bedrooms No Chain InvolvedLikes
0
Views
10
Related Homes

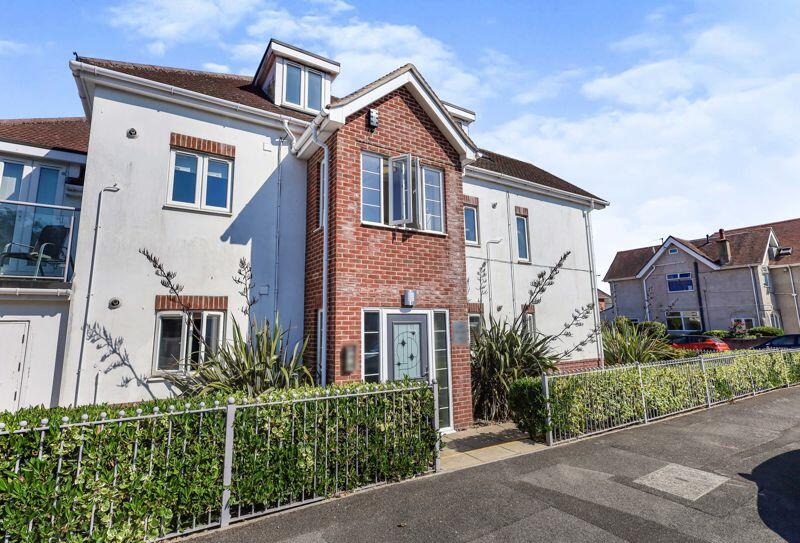
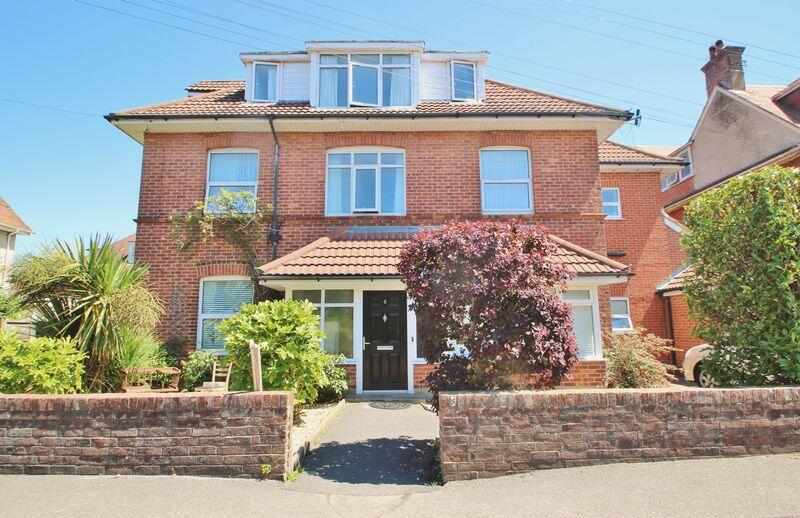
*VIRTUAL VIEWING AVAILABLE* Queens Park Gardens, Bournemouth
For Rent: GBP730/month

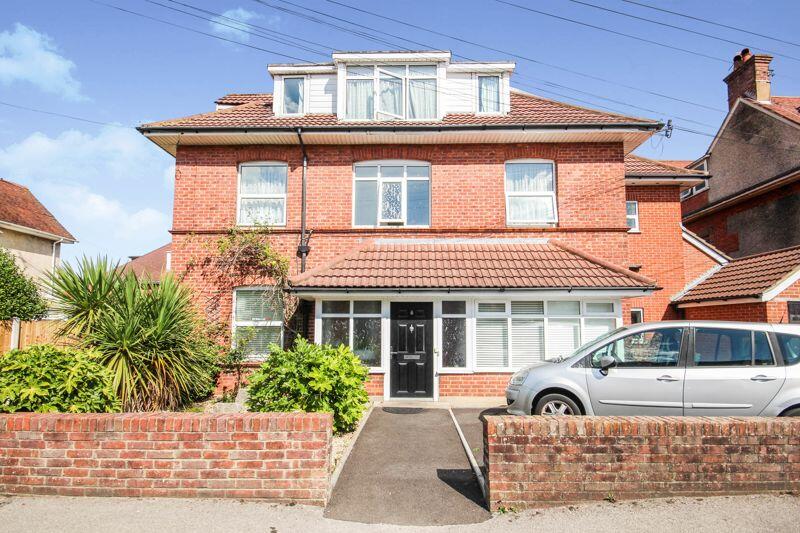


107-03 86th Avenue, Richmond Hill, NY, 11418 New York City NY US
For Rent: USD3,450/month

