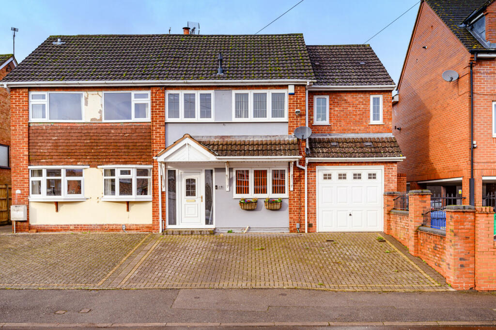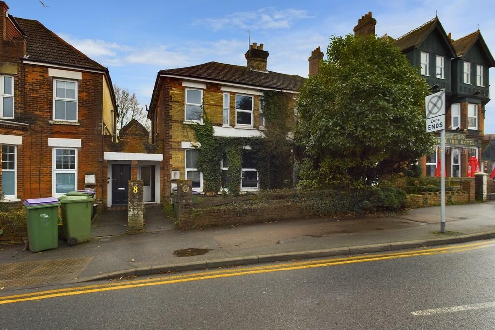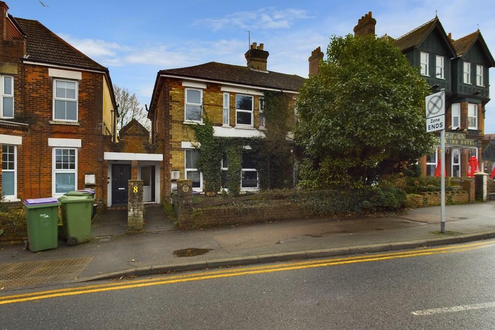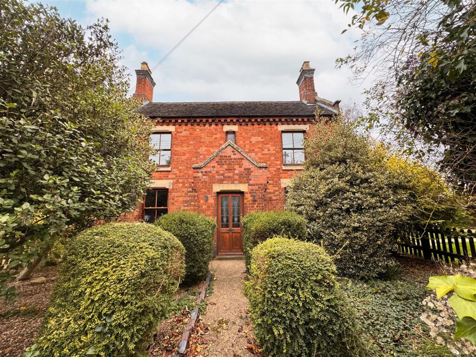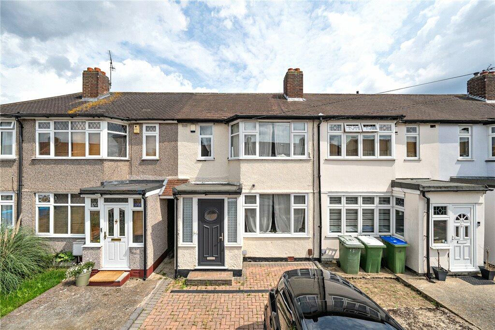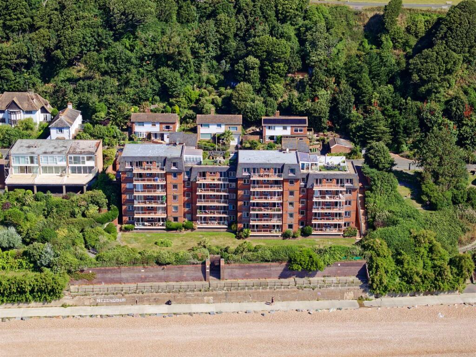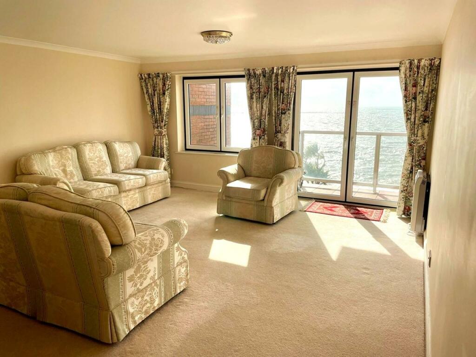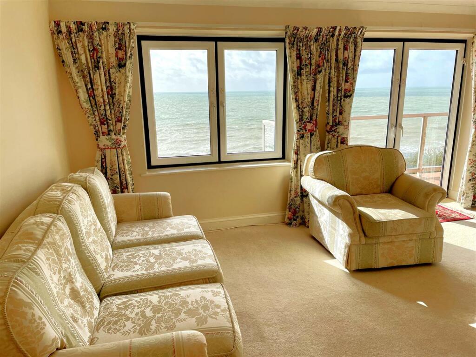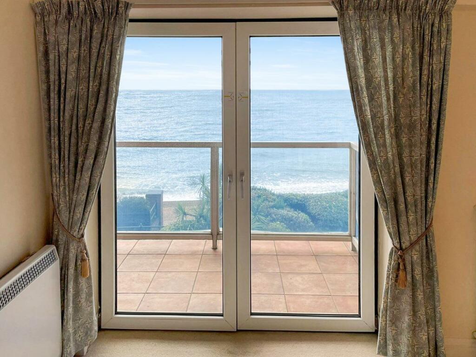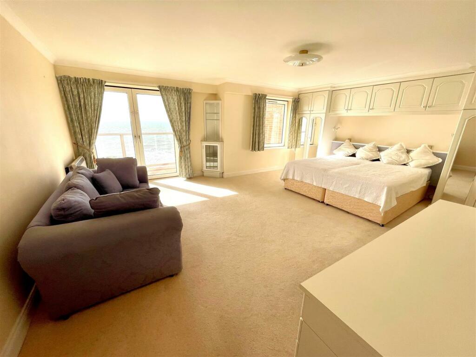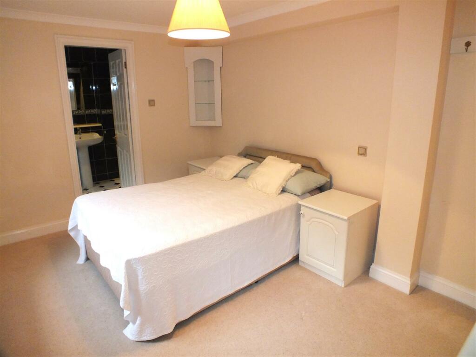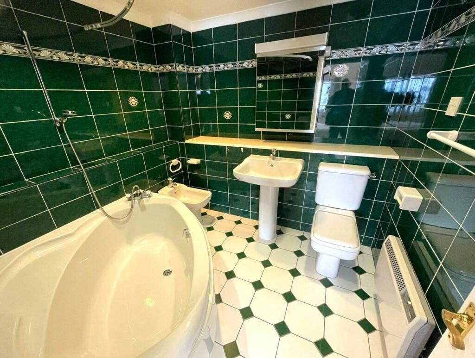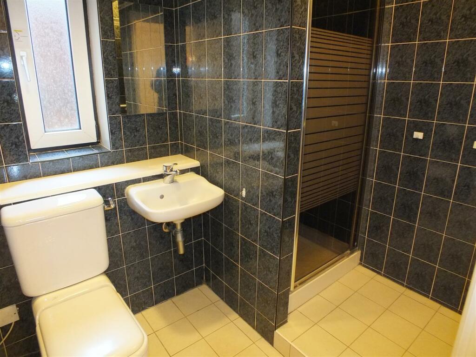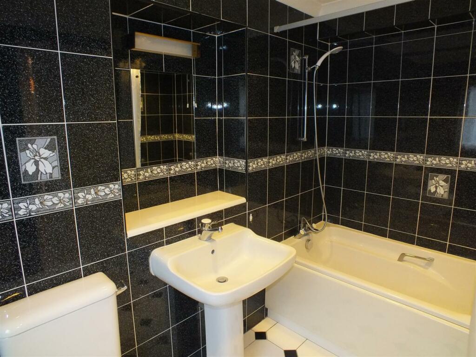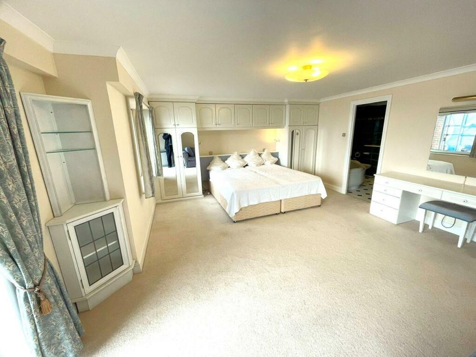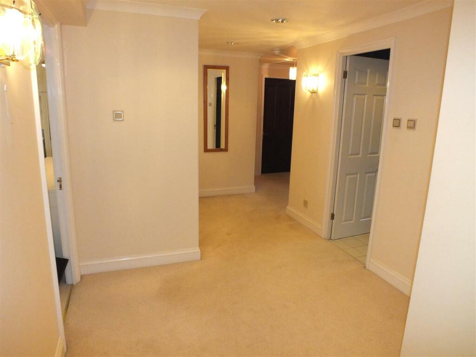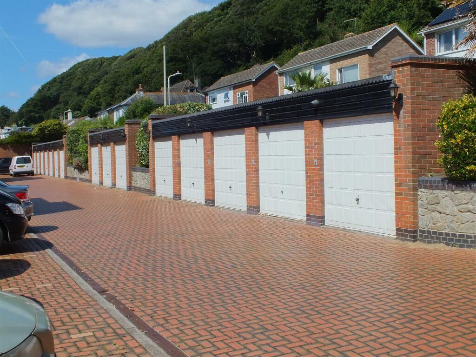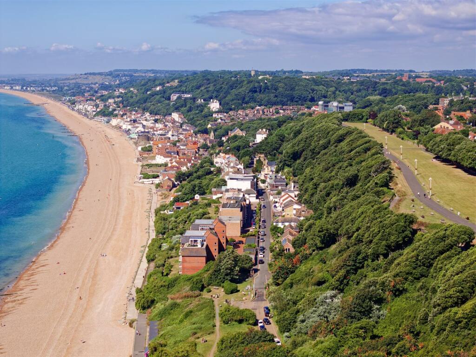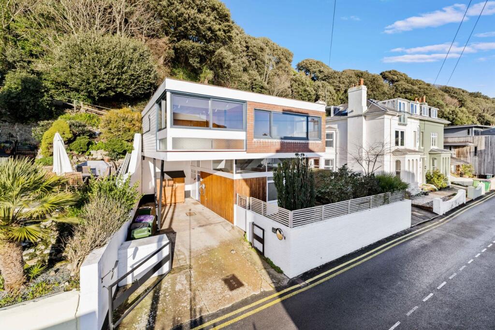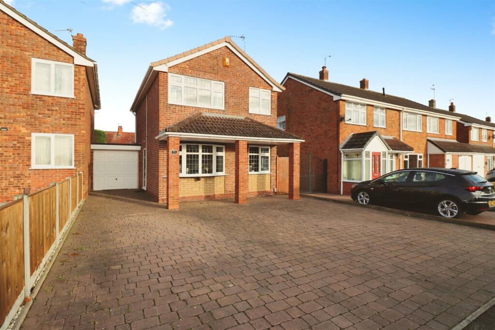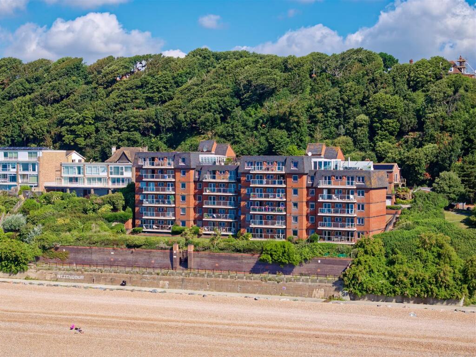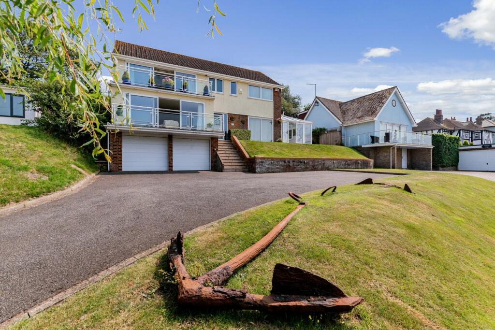Radnor Cliff, Folkestone
For Sale : GBP 595000
Details
Bed Rooms
2
Bath Rooms
3
Property Type
Apartment
Description
Property Details: • Type: Apartment • Tenure: N/A • Floor Area: N/A
Key Features: • ** NO ONWARD CHAIN** • 2 double bedrooms • Balcony • Private garage and communal gardens • Close to local shops and amenities • Views over beach • Sought after location • 3 bathrooms • Stunning beachside location
Location: • Nearest Station: N/A • Distance to Station: N/A
Agent Information: • Address: The Manor Office, 43 Castle Hill Avenue, Folkestone, Kent, CT20 2RB
Full Description: Stunning 2 bedroom, beachside apartment with wonderful panoramic views across the English Channel towards the French coast and around the coastline of Sandgate and Hythe.4 Marine Point, Radnor Cliff - Presenting this stunning 2 bedroom, beachside apartment with wonderful panoramic views across the English Channel towards the French coast and around the coastline of Sandgate and Hythe. The property comprises an entrance hallway that leads through to a large lounge diner with double doors onto the south facing balcony; a well appointed kitchen; a very large master bedroom with doors leading out to the south facing balcony and an en-suite, and a further double bedroom with additional en-suite facilities and a further shower and toilet for guests. Outside there is a private garage en-bloc having an electric up and over door, plus use of unreserved resident parking, as well as communal gardens with views directly overlooking the beach.The apartment benefits from a long lease, with a share of freehold and is available with no onwards chain.Outside there are well-kept southerly facing communal gardens creating a peaceful space to unwind, with the additional benefit of a private promenade for the residents to enjoy and see stunning views overlooking the beach. The block also benefits from a lift to all floors and electric heating.The village of Sandgate with its various, restaurants, bars and coffee shops is nearby and there is a lovely beach front walk to Folkestone Harbour with its bustling Harbour Arm offering restaurants, bars and entertainment. Nearby are excellent transport links including the High Speed rail link to London St Pancras in just under 1 hour from Folkestone as well as the Euro Tunnel Terminal at Cheriton, offering easy access to the Continent. Whether you're looking for a permanent residence or a holiday home, this apartment offers the very best of coastal living. Don't miss the opportunity to make this beachside apartment your own and experience the beauty of seaside living in Folkestone.Lease: Lease is 999 years from 24th June 1991. Half yearly service charge: Sept 2024 - March 2025: £3,343.41* - This currently include a sum for exterior works of approx. £1435.Half yearly Garage charge: £188.00.Hallway - Solid front door opening to spacious entrance hall, having replacement double glazed window, wall mounted video entry phone, double cloaks cupboard, wall cupboard housing electric consumer unit, further shelved airing cupboard housing insulated tank and immersion heater with water tank, 2 wall lights.Living Room / Dining - 6.25 x 4.62 (20'6" x 15'1") - Having uPVC double glazed window, and uPVC double glazed balcony door opening out onto large south facing balcony, TV aerial point, telephone point, 2 Dimplex wall heaters.Balcony - Tiled floor and glass screenKitchen / Breakfast Room - 4.68 x 2.54 (15'4" x 8'3") - Having uPVC double glazed window, single drainer stainless steel sink unit inset in worktop with mixer tap and food waste disposal unit, rolled edge worktops to 3 sides with range of matching cupboards and drawers under, with ornamental brass towel rail, range of matching wall cupboards with stripped lights under, further storage cupboard with matching doors, Indesit 4 ring electric hob inset in worktop, Integrated Neff dishwasher, integrated washing machine, NEFF high level oven and grill with cupboards above and below, integrated Neff fridge freezer, fitted matching breakfast table with seating for 2, corner shelf unit, Dimplex electric heater, tiled floor, telephone point.Bedroom 2 - 4.68 max x 5.67 (15'4" max x 18'7") - Having two uPVC double glazed windows, Dimplex electric heater, TV aerial point, fitted corner shelf unit, door to fully tiled en-suite bathroom/W.C.En-Suite Shower Room - Having white suite comprising panel bath with mixer tap and shower spray, shower rail and curtain, pedestal wash basin with deep tiled shelf behind, wall mirror with electric light over, low level W.C., uPVC double glazed window, Dimplex wall heater, telephone point.Principal Bedroom - 2.87 x 4.25 (9'4" x 13'11") - Double room having uPVC double glazed window, with uPVC double glazed balcony doors opening onto large south facing balcony, comprising built in double wardrobe cupboard wither side of space for bed recess with range of high level wall cupboards over, shelving behind and 2 wall lights, fitted dressing table with drawers below and large wall mirror and light over, built in corner shelved unit with glass door and shelving over, Dimplex wall heater, double glazed patio doors looking out onto large balcony, door to en-suite:En-Suite Bathroom - Fully tiled comprising white suite incorporating corner bath with mixer tap and shower spray, low level W.C., pedestal wash basin, bidet, tiled deep shelf behind, large wall mounted cabinet with mirrored door and electric strip light over, Dimplex wall heater.Family Shower Room - Fully tiled shower room/W.C having built in shower cubicle, low level W.C., wash basin, Dimplex heater, uPVC double glazed window.Outside - Residents enjoy well kept south facing communal garden with spectacular views over English Channel towards France.BrochuresRadnor Cliff, FolkestoneBrochure
Location
Address
Radnor Cliff, Folkestone
City
Radnor Cliff
Features And Finishes
** NO ONWARD CHAIN**, 2 double bedrooms, Balcony, Private garage and communal gardens, Close to local shops and amenities, Views over beach, Sought after location, 3 bathrooms, Stunning beachside location
Legal Notice
Our comprehensive database is populated by our meticulous research and analysis of public data. MirrorRealEstate strives for accuracy and we make every effort to verify the information. However, MirrorRealEstate is not liable for the use or misuse of the site's information. The information displayed on MirrorRealEstate.com is for reference only.
Real Estate Broker
Smith Woolley, Folkestone
Brokerage
Smith Woolley, Folkestone
Profile Brokerage WebsiteTop Tags
2 double bedrooms 3 bathroomsLikes
0
Views
20
Related Homes
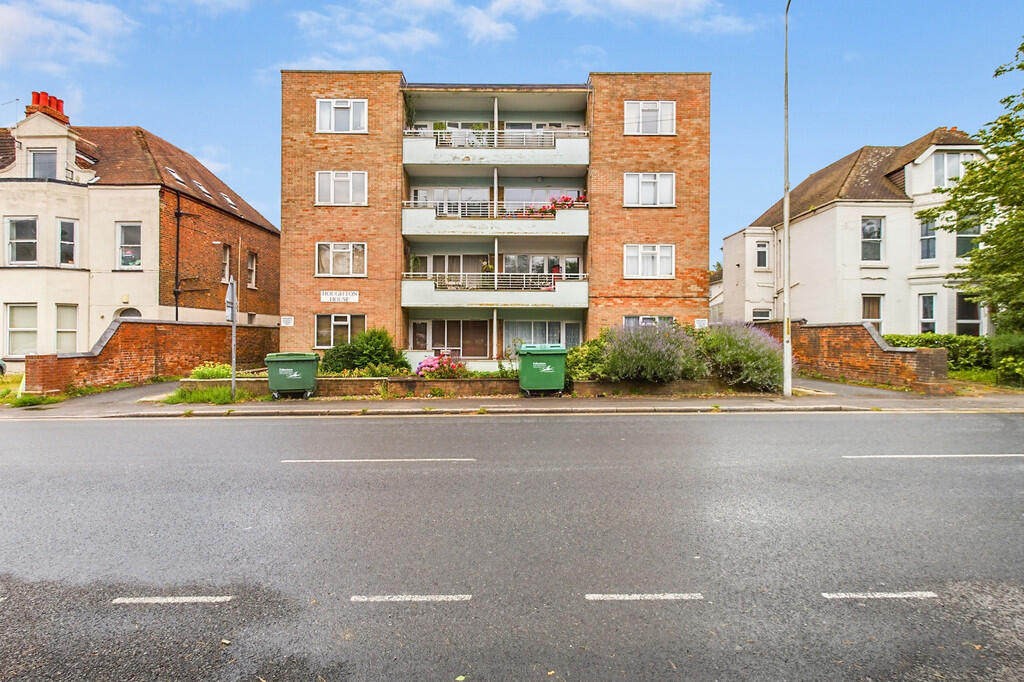

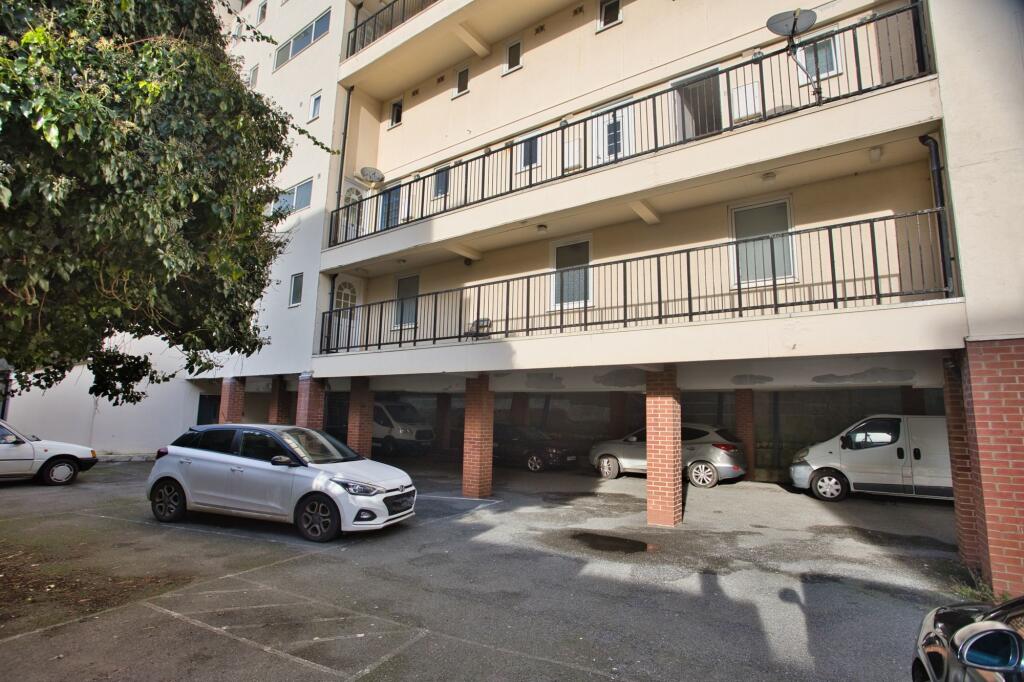
Radnor Bridge Road, Eastcliffe Heights Radnor Bridge Road, CT20
For Sale: GBP160,000
