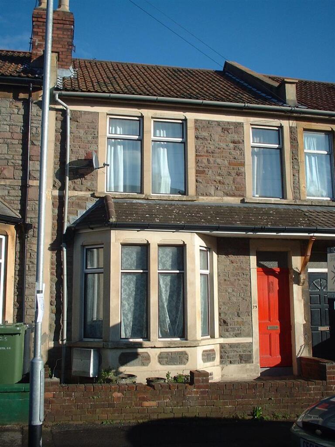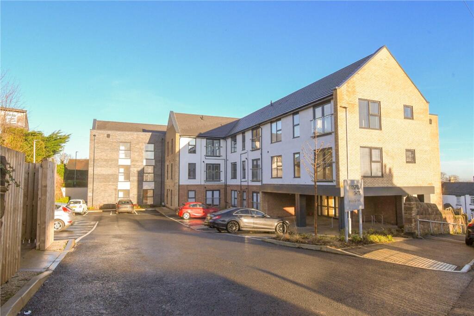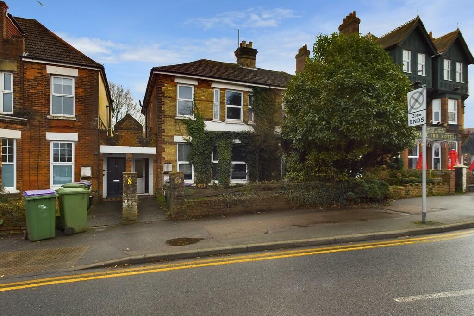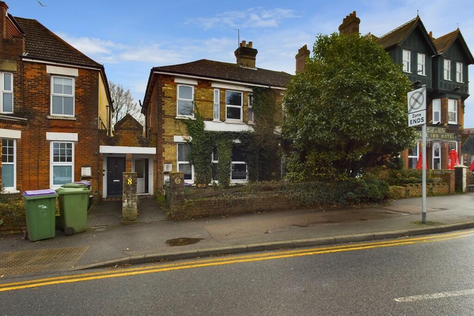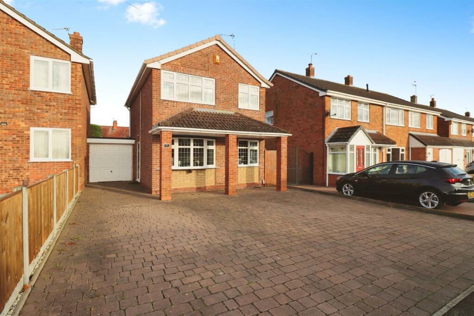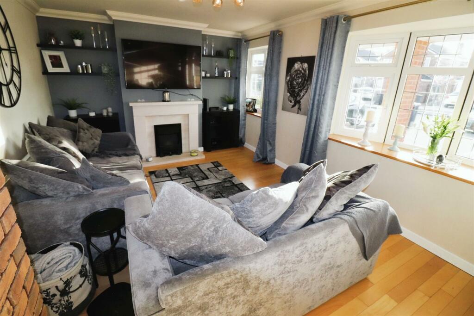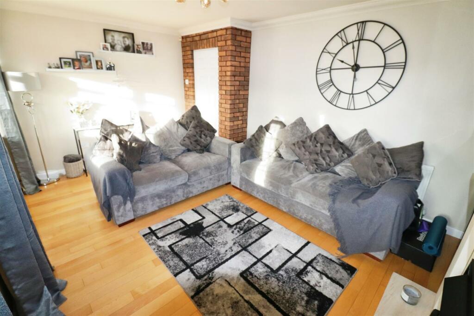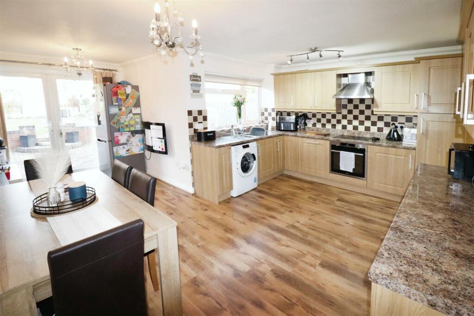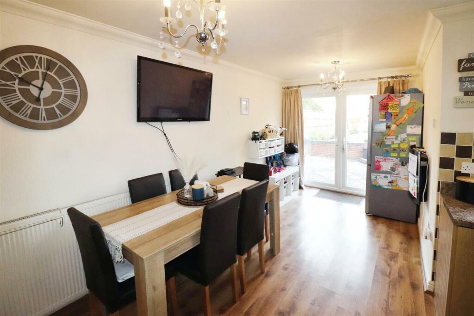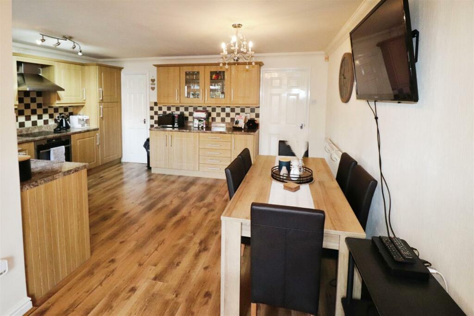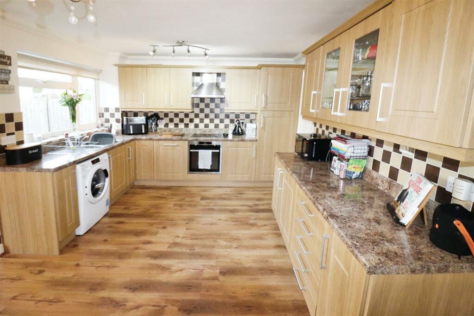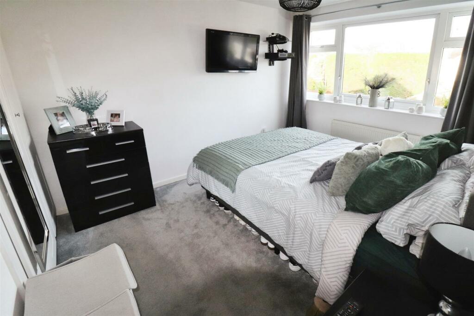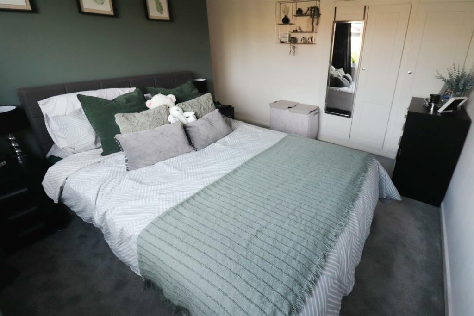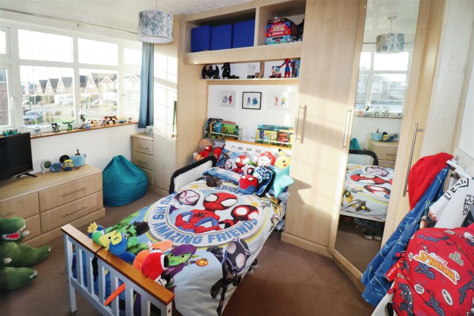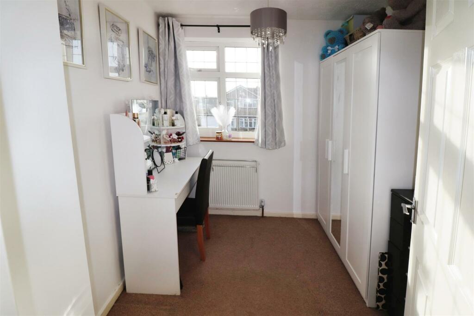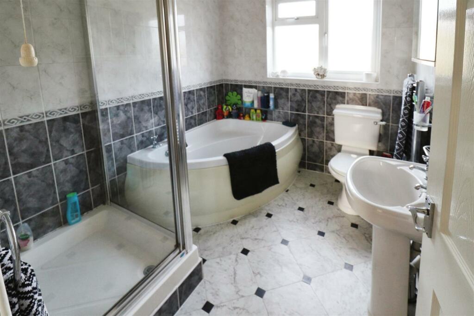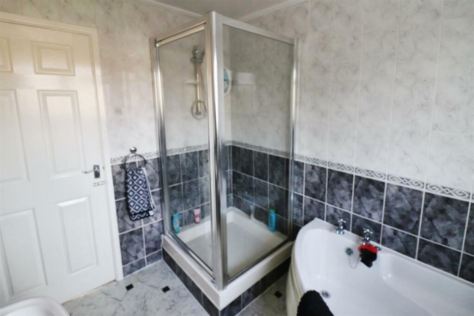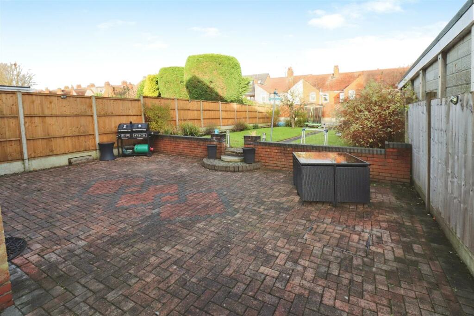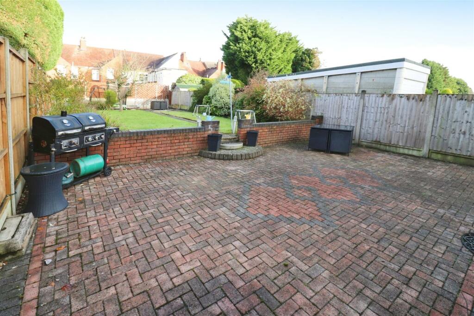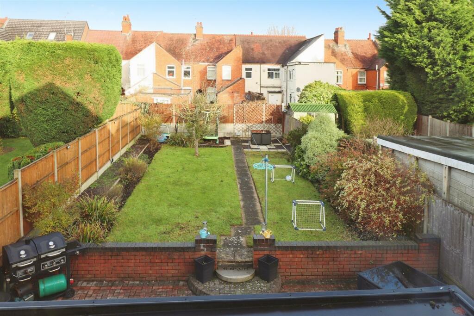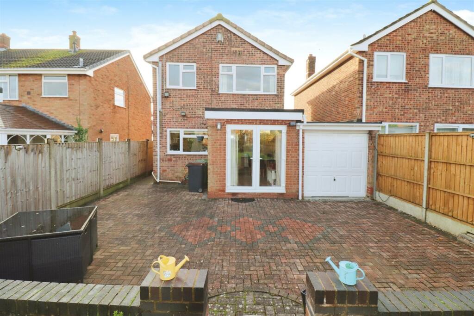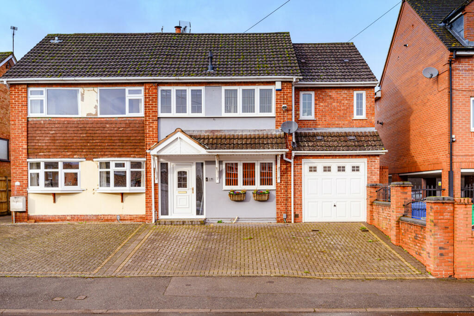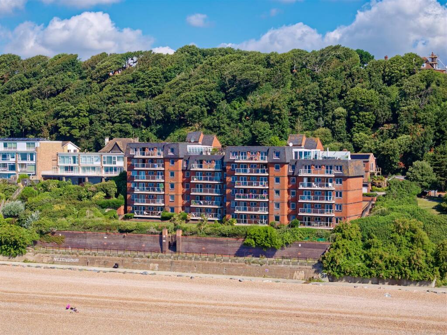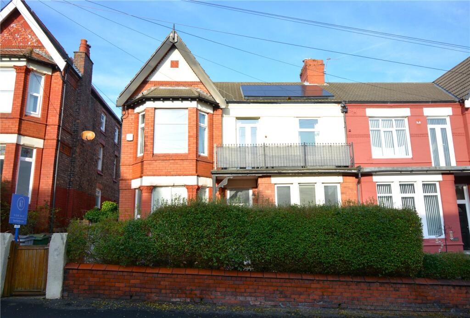Radnor Drive, Nuneaton
For Sale : GBP 300000
Details
Bed Rooms
3
Bath Rooms
1
Property Type
Link Detached House
Description
Property Details: • Type: Link Detached House • Tenure: N/A • Floor Area: N/A
Key Features: • Much Improved Extended Link Detached • Spacious Lounge • Extended Family/Dining Kitchen • Modern Kitchen With Integrated Appliances • Three Bedrooms • Modern Bathroom Suite With Separate Shower Cubicle • GFCH & PVCu Double Glazing • Established Well Maintained Garden • Block Paved Frontage & Garage • Internal Viewing Highly Recommended
Location: • Nearest Station: N/A • Distance to Station: N/A
Agent Information: • Address: 39 Church Street, Nuneaton, CV11 4AD
Full Description: This much improved extended link detached family home offers spacious accommodation throughout which in brief comprises entrance hall with staircase to the first floor, spacious lounge with a feature stone fire place with incorporated coal effect electric convector fire and wooden flooring. The extended family/dining kitchen has a range of beechwood style units with integrated electric hob, electric oven and stainless steel canopy extractor hood. Further integrated appliances include a under counter refrigerator and dishwasher. The extended family area has PVCu double glazed French doors leading onto the rear garden and there is wooden flooring throughout the kitchen, dining and family room areas. The understairs cupboard provides storage and also houses the mains gas boiler.The first floor landing has access to loft via a pull down ladder and also leads to the three bedrooms with a built in double cupboard located in the master bedroom which also houses the water cylinder. There are also a range of fitted wardrobes and drawer units located in the second bedroom. The family bathroom has a modern white coloured suite comprising a corner bath, pedestal hand wash basin and a low level W.C. There is also a separate shower cubicle with incorporated shower unit. The property also benefits from gas central heating and PVCu double glazing.The frontage has been block paved providing offroad parking for vehicles and leads to the garage which is located to the side of the property. The well maintained rear garden is enclosed by panelled fencing and laid mainly to lawn with established shrub borders. There is a block paved patio and path to the side elevation leading to a gate providing access to the front elevation. The garage has power, lighting and two metal up and over doors to both the front and rear elevations.Internal viewing is highly recommended to fully appreciate the well presented and spacious accommodation being offered for sale.BrochuresRadnor Drive, NuneatonKey Facts for Buyers & Material Information Pack
Location
Address
Radnor Drive, Nuneaton
City
Radnor Drive
Features And Finishes
Much Improved Extended Link Detached, Spacious Lounge, Extended Family/Dining Kitchen, Modern Kitchen With Integrated Appliances, Three Bedrooms, Modern Bathroom Suite With Separate Shower Cubicle, GFCH & PVCu Double Glazing, Established Well Maintained Garden, Block Paved Frontage & Garage, Internal Viewing Highly Recommended
Legal Notice
Our comprehensive database is populated by our meticulous research and analysis of public data. MirrorRealEstate strives for accuracy and we make every effort to verify the information. However, MirrorRealEstate is not liable for the use or misuse of the site's information. The information displayed on MirrorRealEstate.com is for reference only.
Related Homes
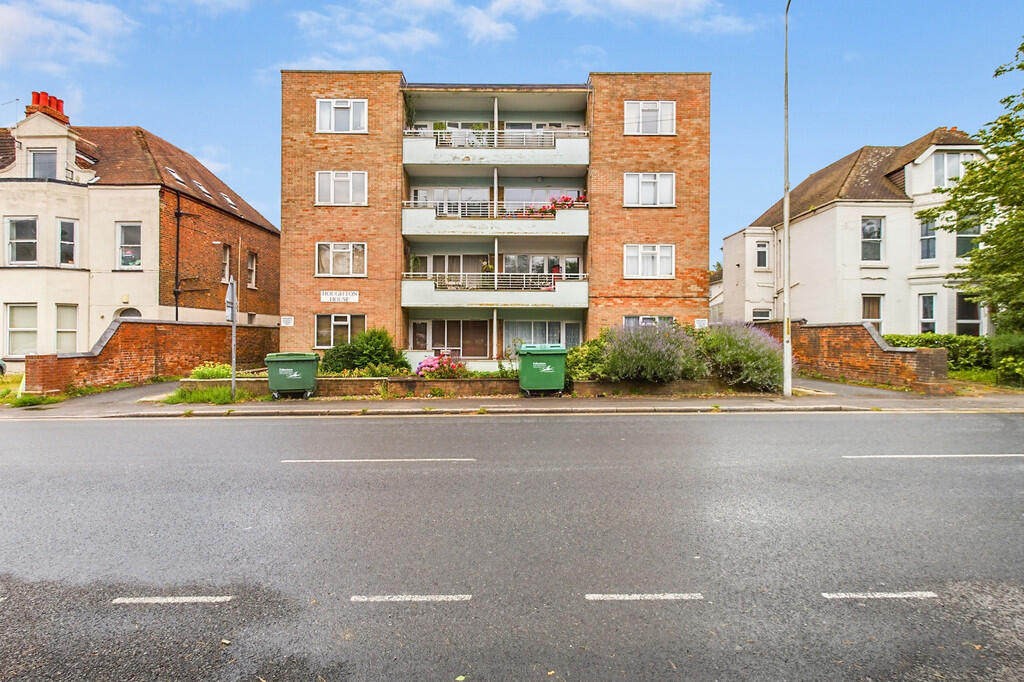

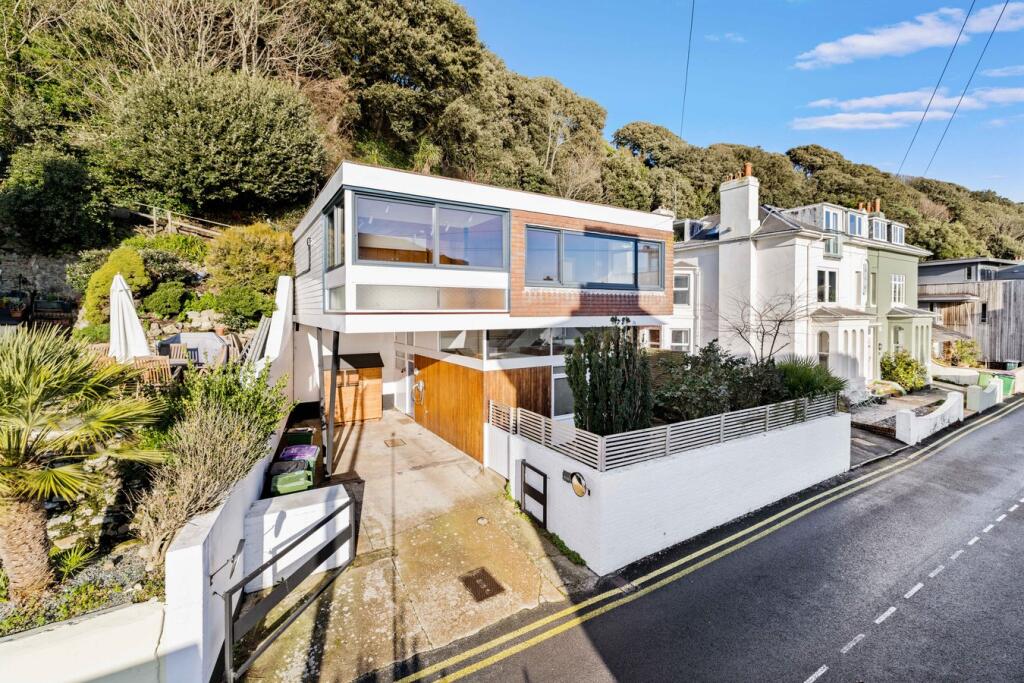
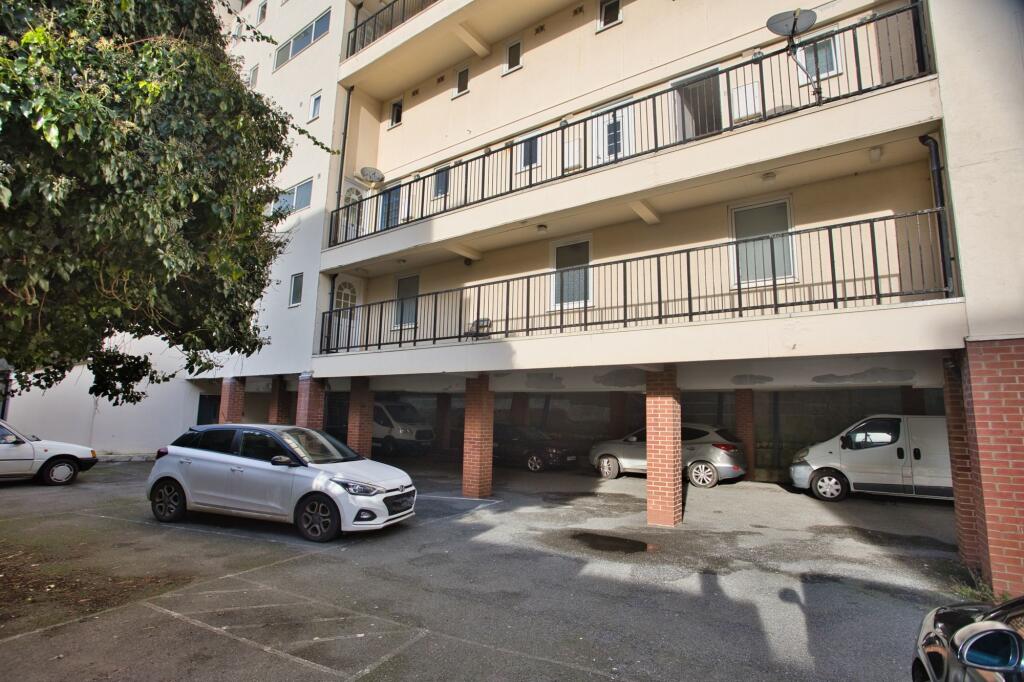
Radnor Bridge Road, Eastcliffe Heights Radnor Bridge Road, CT20
For Sale: GBP160,000
