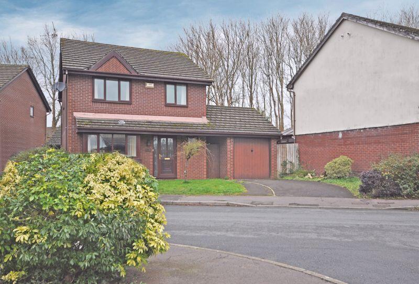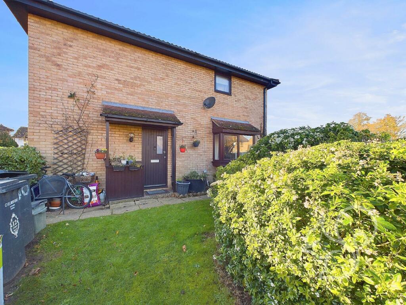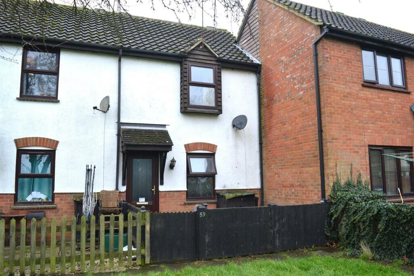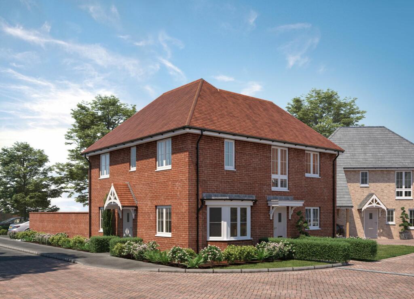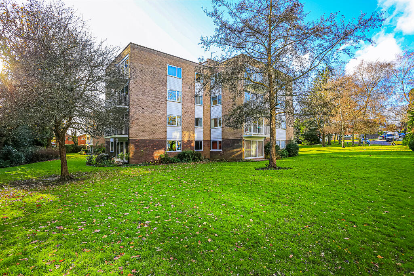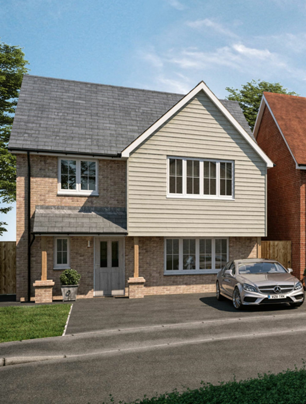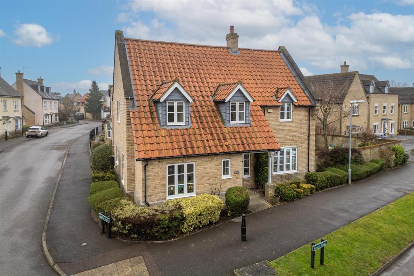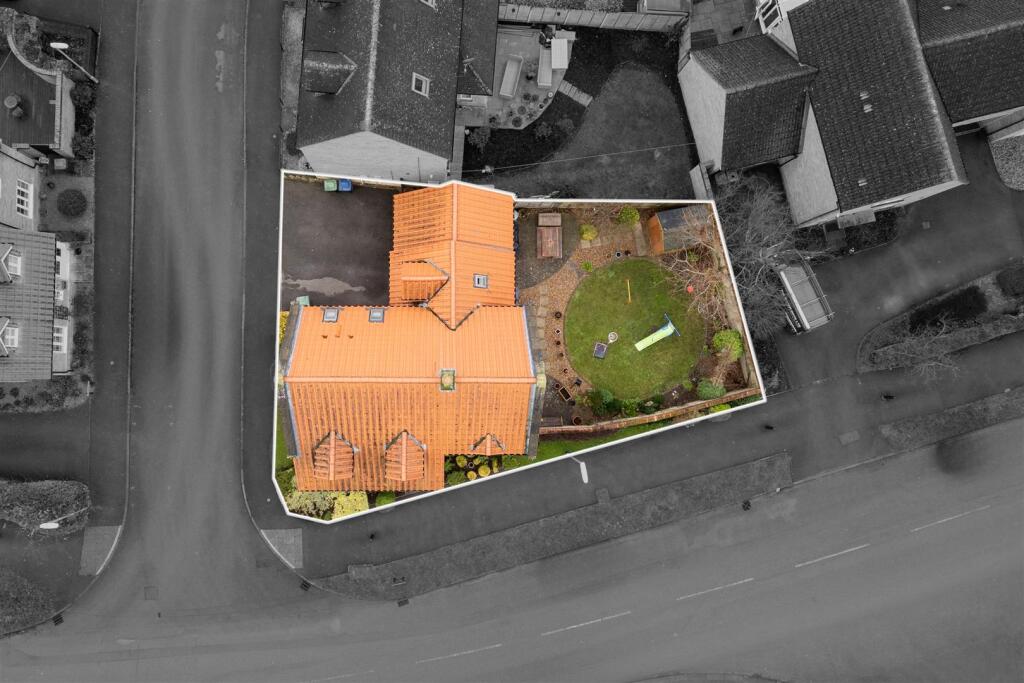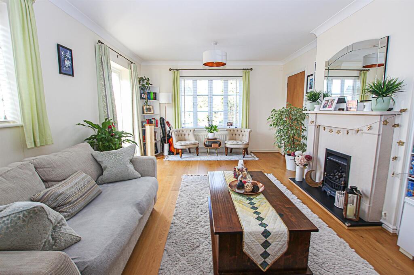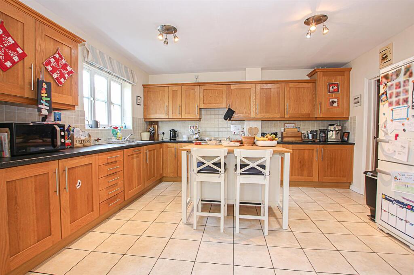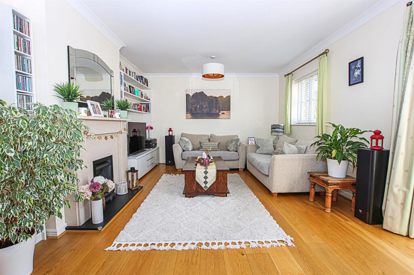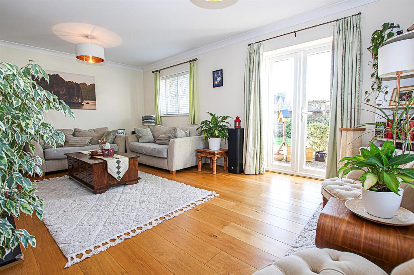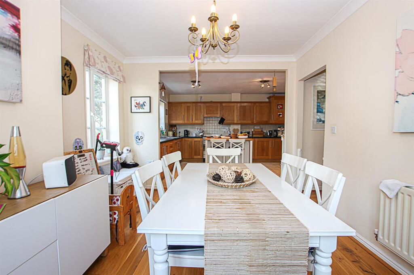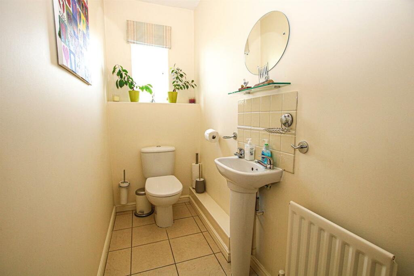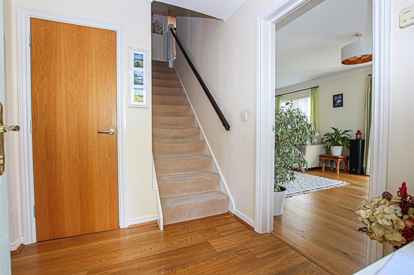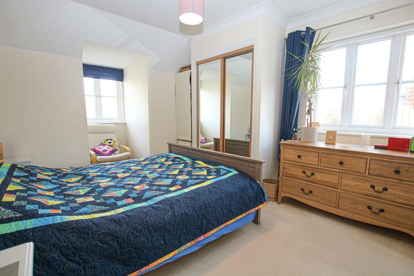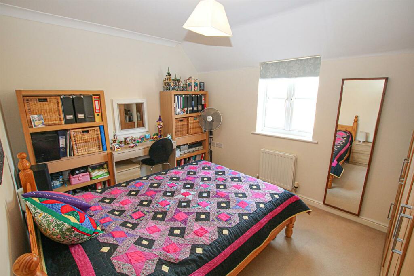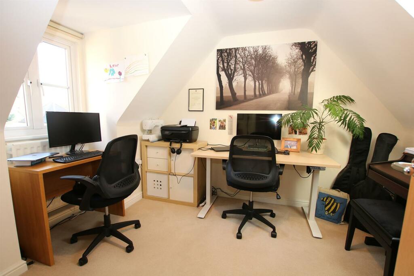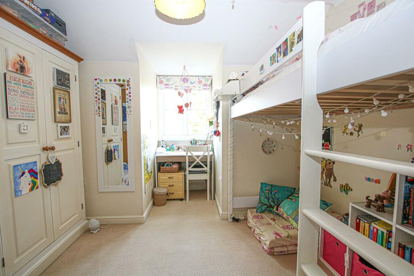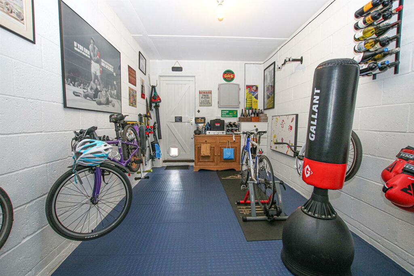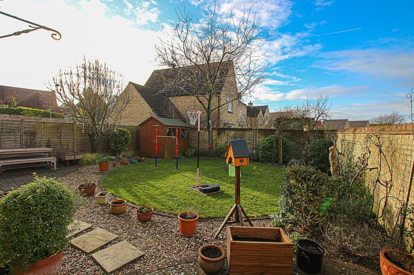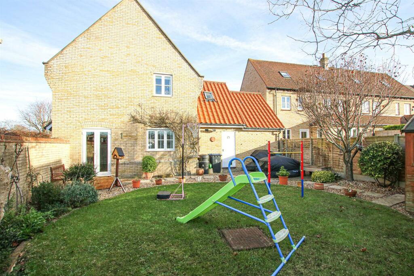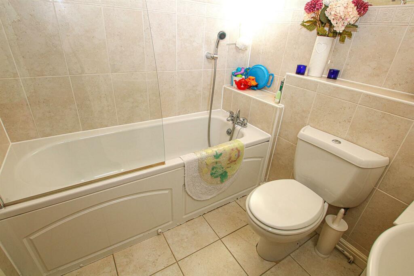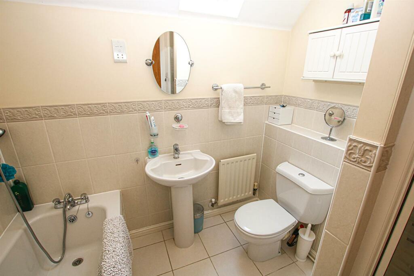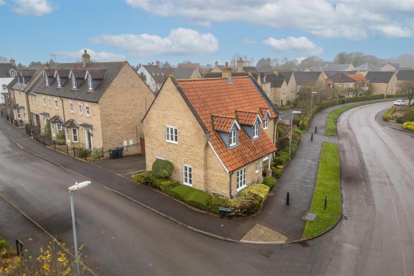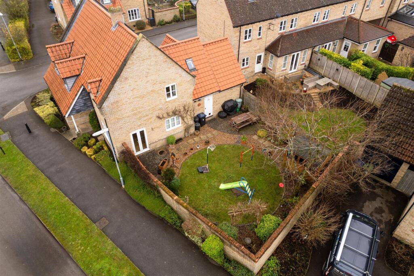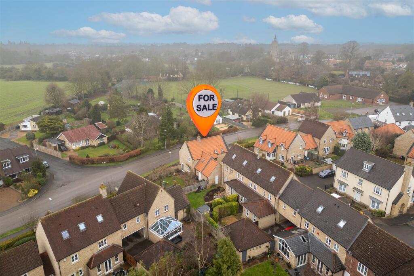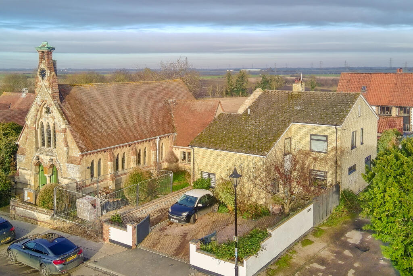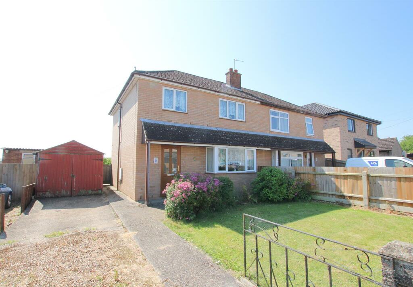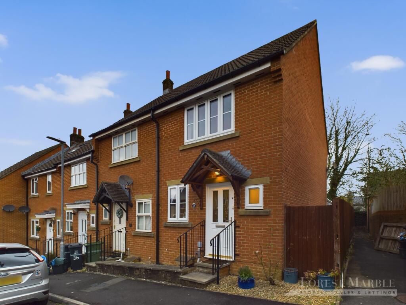Reach Road, Burwell
For Sale : GBP 550000
Details
Bed Rooms
5
Bath Rooms
2
Property Type
Detached
Description
Property Details: • Type: Detached • Tenure: N/A • Floor Area: N/A
Key Features: • Well Presented Detached House • Kitchen/Dining Room • Living Room • Five Well Proportioned Bedrooms • En Suite to Master • Enclosed Rear Garden • Driveway & Garage • Sought After Village Location • Early Viewing Highly Recommended
Location: • Nearest Station: N/A • Distance to Station: N/A
Agent Information: • Address: 63 High Street, Burwell, CB25 0HD
Full Description: A superbly presented, five-bedroom detached family home located in the sought-after and well-served village of Burwell.This property offers light and spacious accommodation throughout, with the standout feature being the fantastic open-plan kitchen/dining room—a perfect space for family living and entertaining. The ground floor also benefits from a utility room, a cloakroom, and a cosy living room with double doors leading out to the rear garden. The property is equipped with double-glazed windows and gas-fired central heating throughout.Upstairs, the first floor boasts five well-proportioned bedrooms. The main bedroom features an en suite, while bedrooms 1 and 2 include fitted wardrobes. Bedroom 5 offers versatility, making it an ideal home office for those working remotely. A family bathroom completes the first floor.Outside, you’ll find a delightful, enclosed, south-westerly-facing garden—perfect for outdoor relaxation. The property also benefits from a garage with an electric roller shutter door, currently used as a home gym, which is accessible through the utility room. A driveway provides convenient off-road parking.This is a wonderful opportunity to secure a long-term family home in a highly desirable location. Viewing is highly recommended.Entrance Hall - Spacious entrance hall with wood flooring. Half glazed door and window overlooking front aspect. Built-in storage cupboard housing electric meters, telephone connection point. Radiator. Doors to kitchen/dining room, living room and cloakroom. Stairs to first floor.Kitchen/Dining Room - 4.30m x 3.67m & 3.80m x 3.15m (14'1" x 12'0" & 12' - Spacious and well presented kitchen/dining room with wood flooring to dining area. Fitted Shaker style kitchen with a range of matching eye level and base storage units with granite effect working top surfaces over. Stainless steel 1 1/4 bowl sink and drainer with mixer tap over. Space and connection for cooker with integrated extractor above. Integrated dishwasher and fridge. Tiled splashbacks throughout working areas. Tiled flooring. Vertical wall mounted radiator. Further radiator to dining area. . Dual aspect windows. Doors to entrance hall and utility room.Utility Room - 2.45m x 2.07m (8'0" x 6'9") - Fitted with a range of Shaker style base level storage units with work top over and tiled surrounds. Stainless steel inset sink and drainer with mixer tap over. Space and plumbing for washing machine and tumble drier. Extractor fan. Tiled flooring. Doors to kitchen/dining room and garage.Living Room - 5.66m x 3.70m (18'6" x 12'1") - Beautifully presented living room with wooden flooring. Attractive fire place with limestone surround and granite hearth with coal effect gas fire . Dual aspect windows. Radiators. Two television aerial connection points. French doors leading rear garden. Door to entrance hall.Cloakroom - White suite comprising low level WC, pedestal hand basin. Tiled flooring. Obscured window. Radiator. Door to entrance hall.Landing - Spacious landing with doors to all bedrooms and family bathroom. Radiator. Loft hatch access. Stairs to ground floor.Bedroom 1 - 3.55m x 3.32m (11'7" x 10'10") - Spacious double room. Dual aspect windows to the front and side, built-in wardrobe with sliding mirror doors, television aerial and telephone connection points. Doors to en suite and landing.En Suite - White suite comprising of side panel bath, separate shower cubicle with shower attachment, pedestal wash hand basin, low level WC, radiator, tiled flooring and Velux window. Attractively tiled surrounds. Door to bedroom 1.Bedroom 2 - 3.79m x 2.88m (12'5" x 9'5") - Double bedroom with window overlooking front aspect. Fitted wardrobes. Radiator. Door to landing.Bedroom 3 - 3.13m x 2.50m (10'3" x 8'2") - Double bedroom with Dorma window. Radiator. Door to landing.Bedroom 4 - 2.70m x 2.54m (8'10" x 8'3") - Double bedroom with window to rear aspect. Radiator. Door to landing.Bedroom 5 - 3.04m x 2.61m (9'11" x 8'6") - Double room with window to side aspect and Velux window to the rear aspect. Radiator. Door to landing.Bathroom - White suite comprising panel sided bath with shower over, low level WC, pedestal wash hand basin, tiled walls and floor and Velux window. Radiator. Door to landing.Outside - Front - Shrub borders with pathway leading to the front door with storm porch over. Driveway parking to the front of the garage.Outside - Rear - A beautifully landscaped garden with 2 patio areas providing space for table and chairs, shed, gravel pathway surrounding area laid to lawn, trees, shrub borders and beds. Fully enclosed by wall to three sides and fence to fourth, pagoda tothe corner and door leading to garage.Garage - 5.29m x 2.66m (17'4" x 8'8") - Up and over style door, power and light. Currently used a gym. Doors to rear garden and utility room.Property Information - EPC - CTenure - FreeholdCouncil Tax Band - E (East Cambs)Property Type - Detached HouseProperty Construction – StandardNumber & Types of Room – Please refer to the floorplanSquare Meters - 136 SQMParking – Driveway & GarageElectric Supply - MainsWater Supply – MainsSewerage - MainsHeating sources - GasBroadband Connected - YesBroadband Type – Ultrafast available, 1000Mbps download, 220Mbps uploadMobile Signal/Coverage – Ofcom advise likely on all networksRights of Way, Easements, Covenants – None that the vendor is aware ofLocation – What 3 Words - sloping.vacancies.sheetBrochuresReach Road, Burwell
Location
Address
Reach Road, Burwell
City
Reach Road
Features And Finishes
Well Presented Detached House, Kitchen/Dining Room, Living Room, Five Well Proportioned Bedrooms, En Suite to Master, Enclosed Rear Garden, Driveway & Garage, Sought After Village Location, Early Viewing Highly Recommended
Legal Notice
Our comprehensive database is populated by our meticulous research and analysis of public data. MirrorRealEstate strives for accuracy and we make every effort to verify the information. However, MirrorRealEstate is not liable for the use or misuse of the site's information. The information displayed on MirrorRealEstate.com is for reference only.
Real Estate Broker
Morris Armitage, Burwell
Brokerage
Morris Armitage, Burwell
Profile Brokerage WebsiteTop Tags
Superbly presentedLikes
0
Views
56
Related Homes

