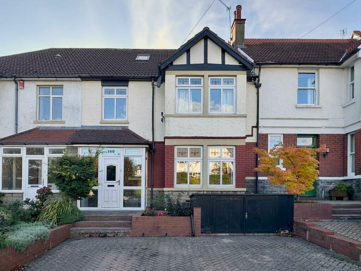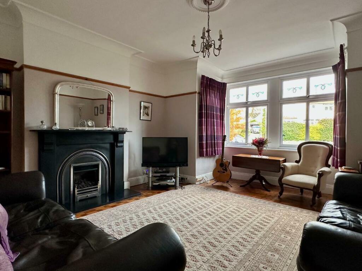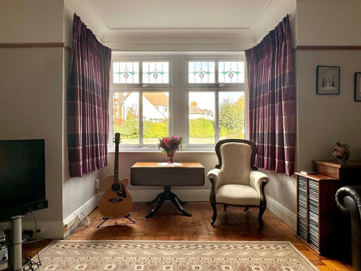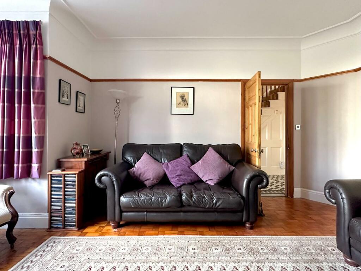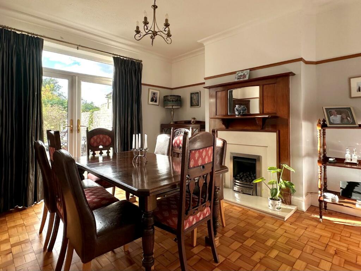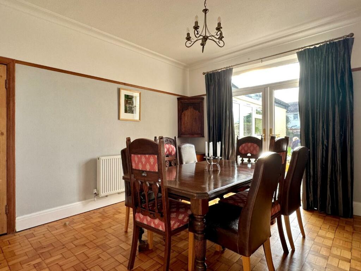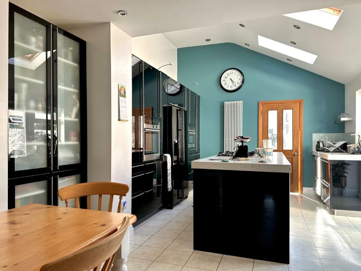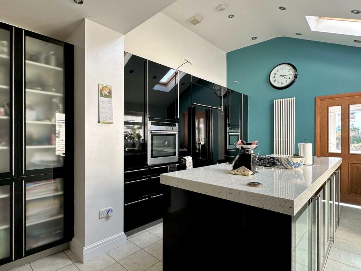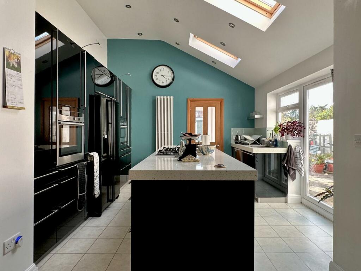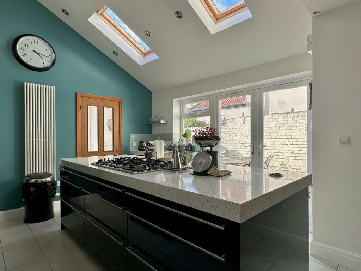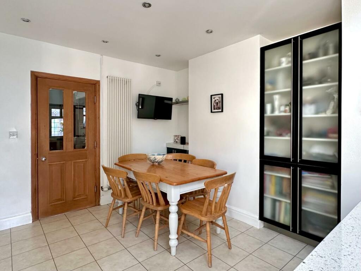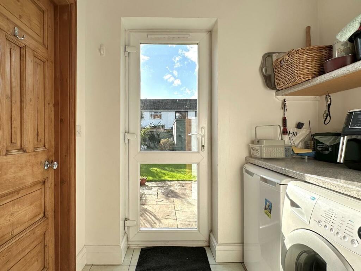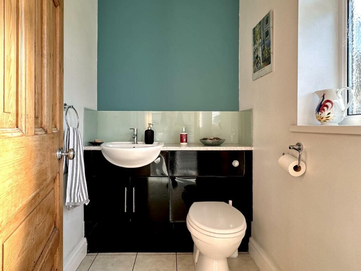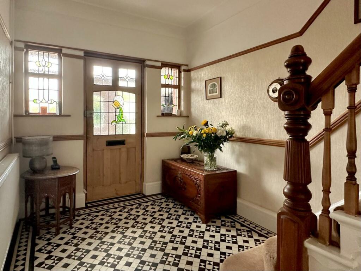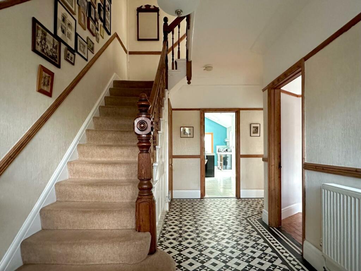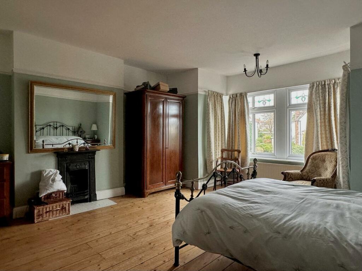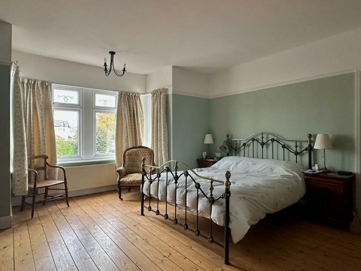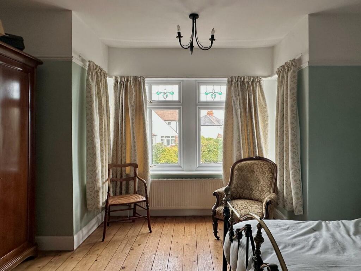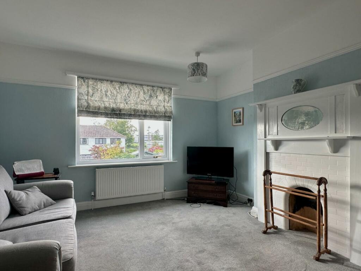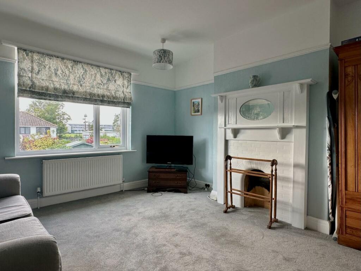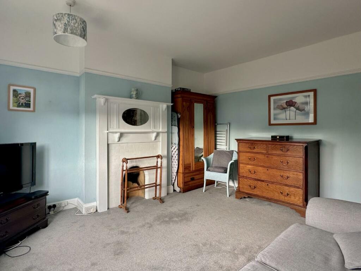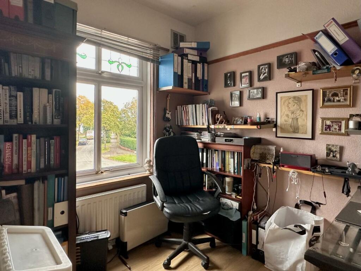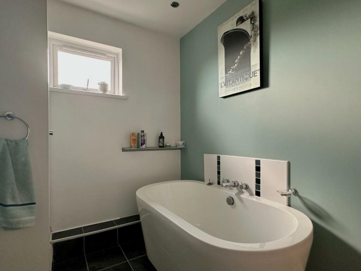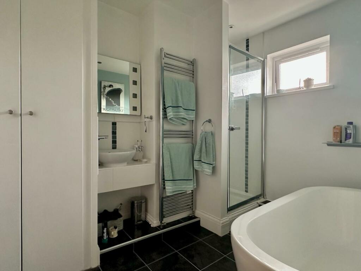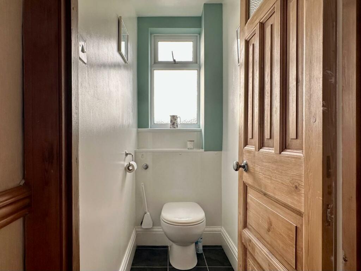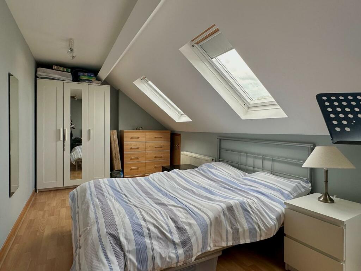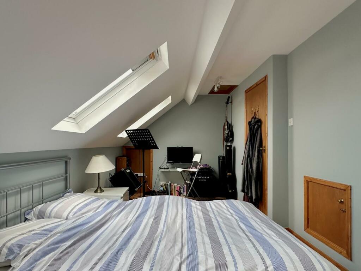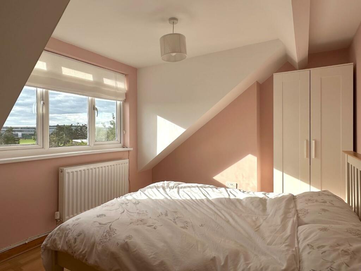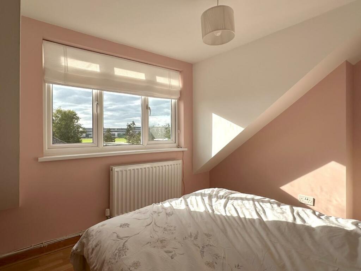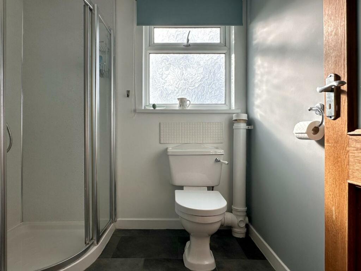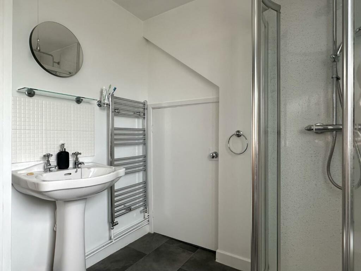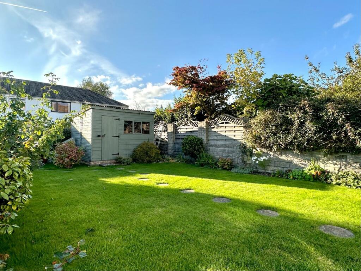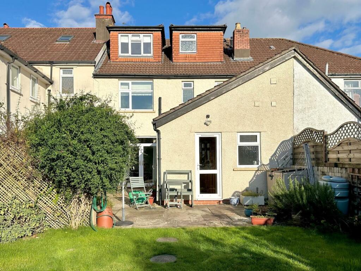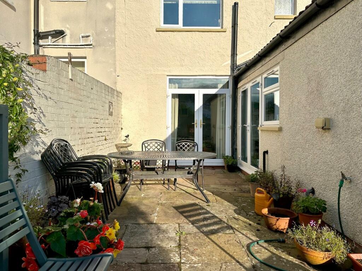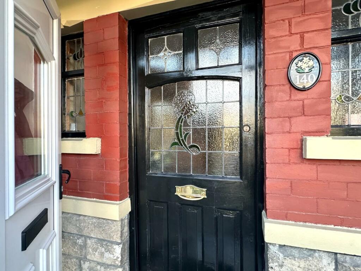Redlands Road, Penarth
For Sale : GBP 575000
Details
Bed Rooms
5
Bath Rooms
2
Property Type
Terraced
Description
Property Details: • Type: Terraced • Tenure: N/A • Floor Area: N/A
Key Features:
Location: • Nearest Station: N/A • Distance to Station: N/A
Agent Information: • Address: 4 Andrews Buildings Stanwell Road Penarth CF64 2AA
Full Description: A larger style five bedroom mid terraced house, in a popular location close to the town centre. The property retains many original features and the large well proportioned rooms, loft conversion and spacious kitchen/breakfasting room offering versatile family living. Comprising large hallway, living room, dining room, kitchen/breakfast room, utility and wc/cloakroom to the ground floor. Three bedrooms, bathroom and separate wc on the first floor, and two further bedrooms and shower room on the second floor. Outside there is a lovely south facing rear garden and two off road parking spaces to the front. uPVC double glazing, gas central heating. Freehold.Entrance Porch - Enclosed glazed entrance porch with tiled floor and light. Original front door and stained glass windows to side to hallway.Hallway - Large hallway, doors to ground floor rooms, stairs to first floor. Original tiled floor, dado rail, picture rail, coving, radiator, understair storage with shelving.Living Room - 5.30m (into bay) x 4.60m (17'4" (into bay) x 15'1" - Large square bay window to front. Original parquet flooring, coal effect gas fire with slate surround and hearth, radiator, picture rail, coving and ceiling rose.Dining Room - 4.20m x 3.90m (13'9" x 12'9") - French doors opening onto rear garden. Coal effect gas fire with original fire surround and hearth, original parquet flooring, radiator, picture rail, coving and ceiling rose.Kitchen/Breakfasting - 7.0m x 3.10m (22'11" x 10'2") - French doors and window to side onto garden. Fitted kitchen in high gloss black, sink with mixer tap and work top. Large island, six ring hob, built-in oven, microwave, dishwasher and space for free standing American style fridge/freezer. Tiled floor, two vertical radiators, inset spotlights, two roof lights, display cabinet, space for dining table and chairs. Door to utility.Utility - Door to garden. Useful utility area with worktop, shelving over, space and plumbing for washing machine and tumble dryer, tiled floor, inset spotlights, extractor fan. Door to cloakroom/wc.Cloakroom/W.C. - Window to rear. Wash hand basin with storage below and display shelf over, wc with concealed cistern, tiled floor, inset spotlights, loft hatch and extractor fan.First Floor Landing - Doors to first floor rooms, stairs to second floor, carpet, dado rail and picture rail.Bedroom 1 - 5.20m (into bay) x 4.60m (17'0" (into bay) x 15'1" - A large double bedroom. Square bay window to front. Original stripped floorboards, cast iron fireplace with tiled hearth and radiator.Bedroom 2 - 4.20m x 3.90m (13'9" x 12'9") - A second double bedroom. Window to rear. Original fireplace, picture rail, carpet and radiator.Bedroom 3 - 2.50m x 2.50m (8'2" x 8'2") - Window to front, Wood effect flooring, picture rail, shelving and radiator.Bathroom - 3.0m x 1.80m (9'10" x 5'10") - Window to rear. White suite comprising oval bath, circular wash basin and shower enclosure. Airing cupboard housing boiler and shelving below, chrome radiator, inset spotlights and display shelf.W.C. - Separate wc.Second Floor Landing - Doors to second floor rooms. Carpet.Bedroom 4 - 6.10m x 2.6m (20'0" x 8'6") - Three roof lights to front. Wood effect laminate flooring, radiator, under eaves storage and loft access.Bedroom 5 - 3.90m (into alcove) x 2.8m (12'9" (into alcove) x - Window to rear. Wood effect laminate flooring, radiator, under eaves storage and loft hatch.Shower Room - 2.10m x 2.10m (6'10" x 6'10") - Window to rear. Corner shower enclosure, pedestal wash basin, tiled splashback, shelf and mirror over and wc. Tile effect vinyl flooring, recessed storage cupboard and loft hatch.Front Garden - Paved front garden, raised flower borders well stocked with flowers and shrubs, ornamental tree. Brick paved hardstanding providing off road parking for two cars, large storage unit, outside tap.Rear Garden - South facing rear garden, sun terrace, lawn with borders well stocked with flower and shrubs. Large storage shed and pedestrian rear lane access.Council Tax - Band F £2,893.28 p.a. (24/25)Post Code - CF64 2QRBrochuresRedlands Road, PenarthBrochure
Location
Address
Redlands Road, Penarth
City
Redlands Road
Legal Notice
Our comprehensive database is populated by our meticulous research and analysis of public data. MirrorRealEstate strives for accuracy and we make every effort to verify the information. However, MirrorRealEstate is not liable for the use or misuse of the site's information. The information displayed on MirrorRealEstate.com is for reference only.
Real Estate Broker
Shepherd Sharpe, Penarth
Brokerage
Shepherd Sharpe, Penarth
Profile Brokerage WebsiteTop Tags
893.28 p.a.Likes
0
Views
18

231 Bellevue Avenue, Redlands, San Bernardino County, CA, 92373 Silicon Valley CA US
For Sale - USD 715,000
View Home
933 Barbra Lane, Redlands, San Bernardino County, CA, 92374 Silicon Valley CA US
For Sale - USD 468,885
View HomeRelated Homes

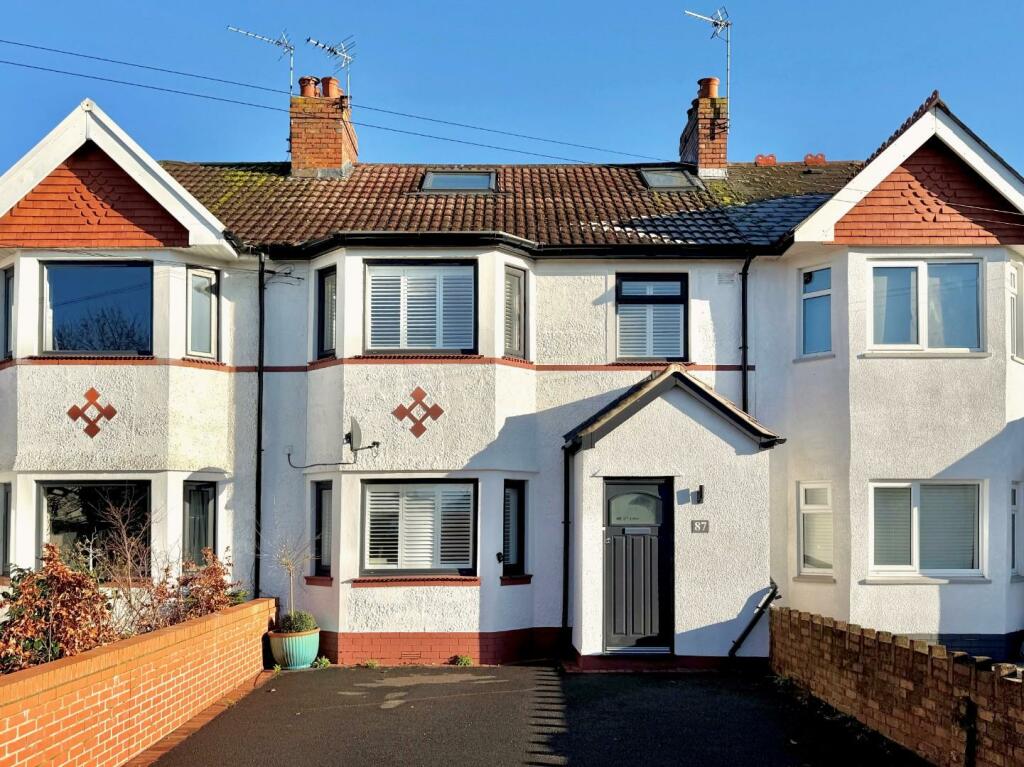
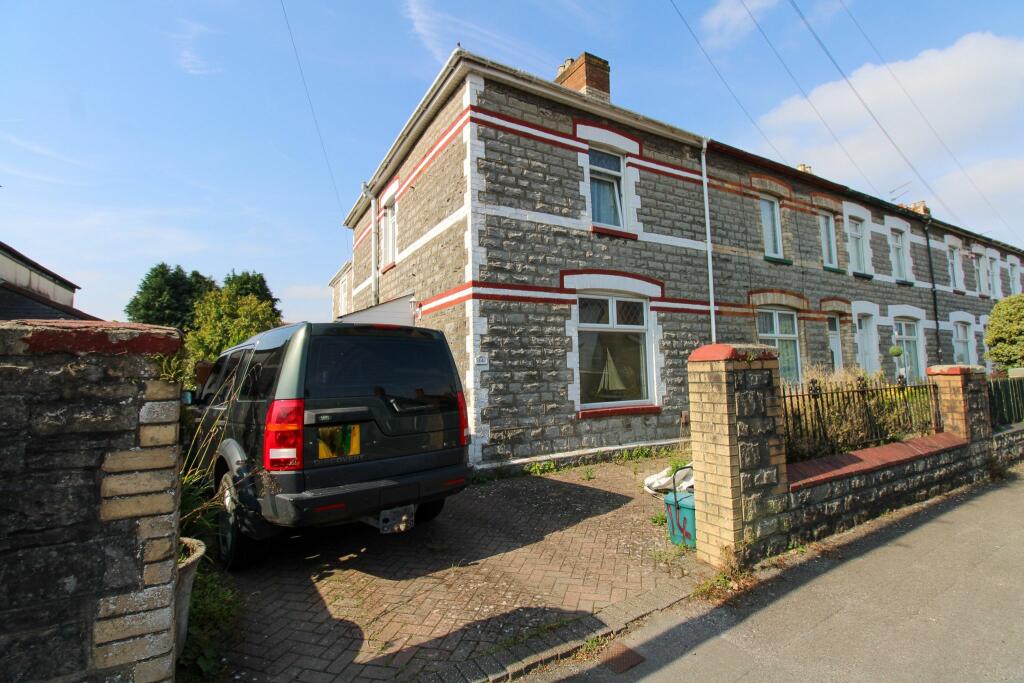

21825 SW 154 Ave, Miami, Miami-Dade County, FL, 33170 Miami FL US
For Sale: USD1,495,000

