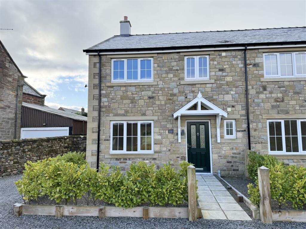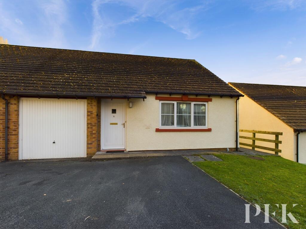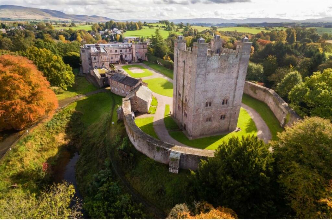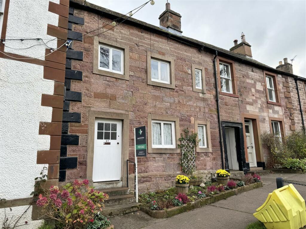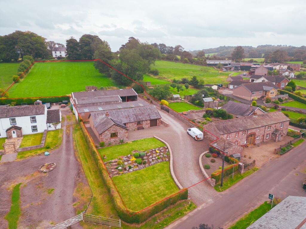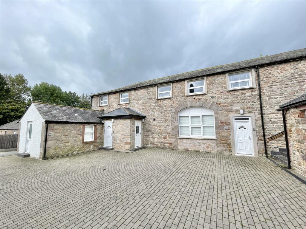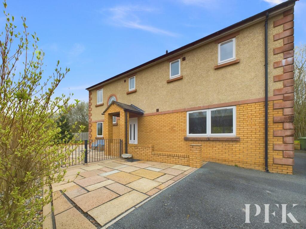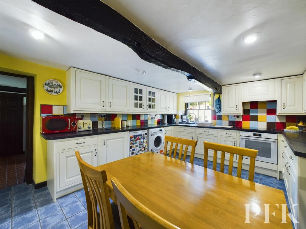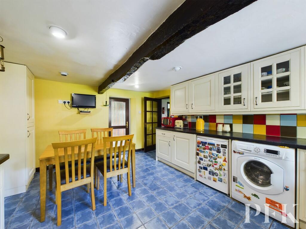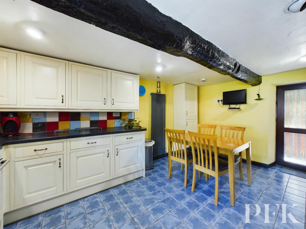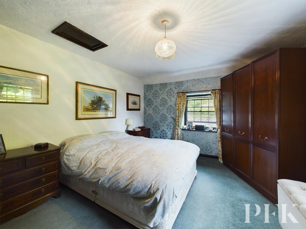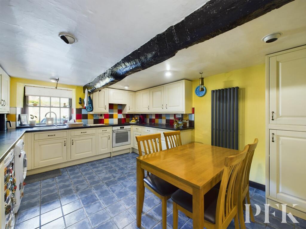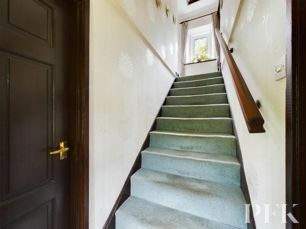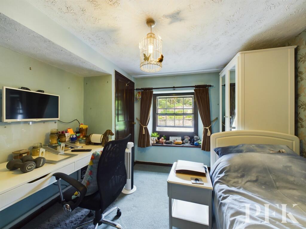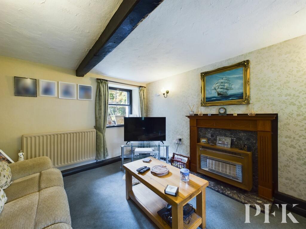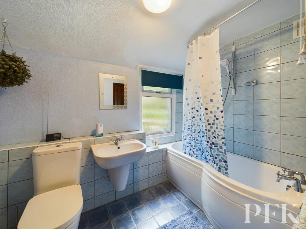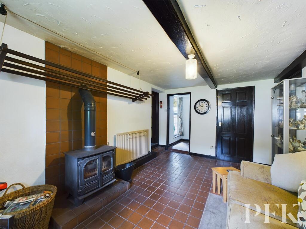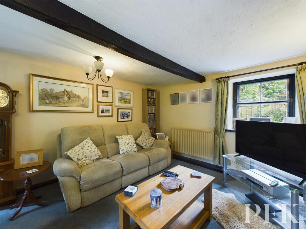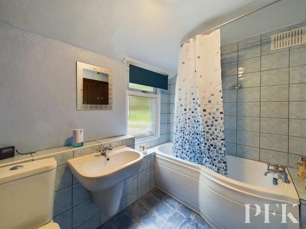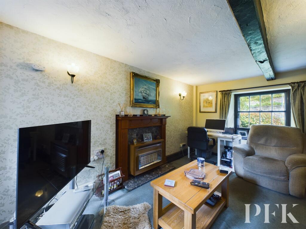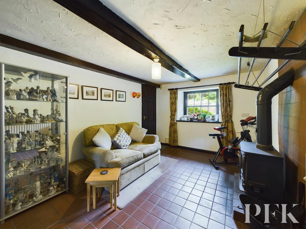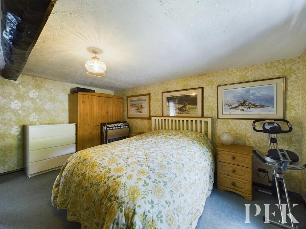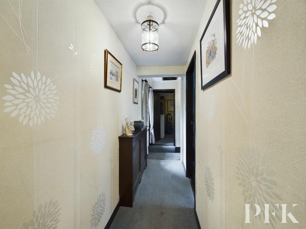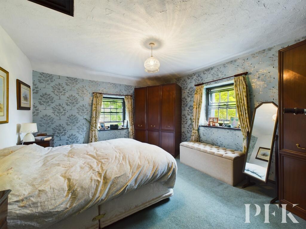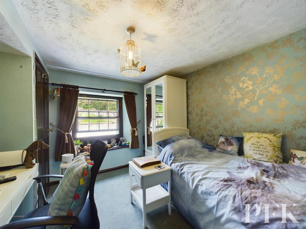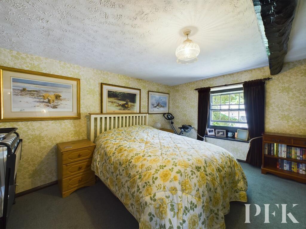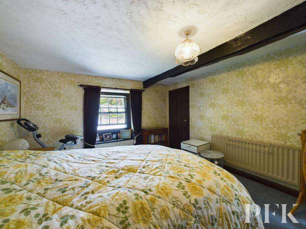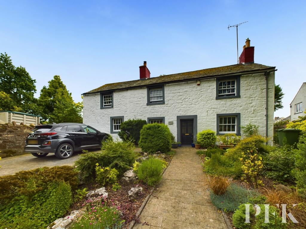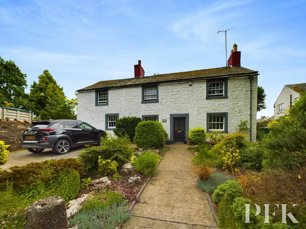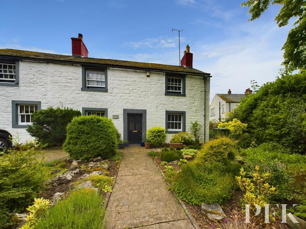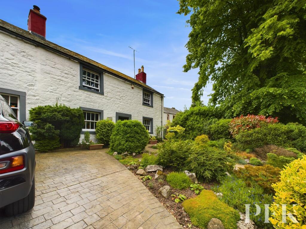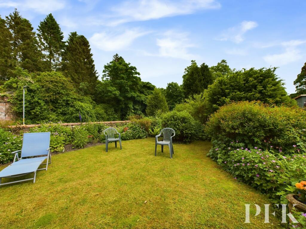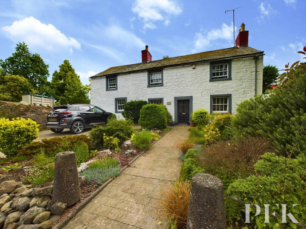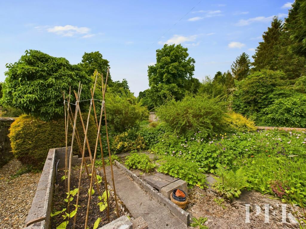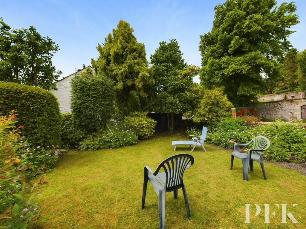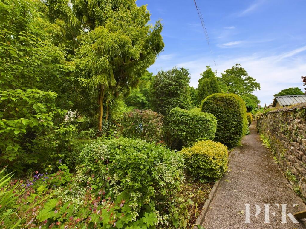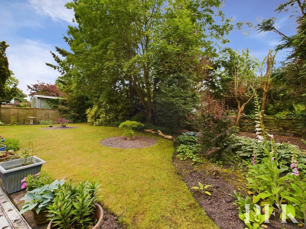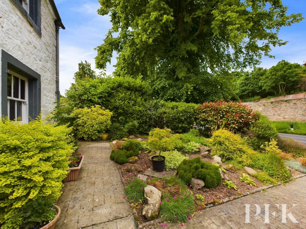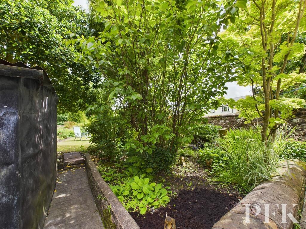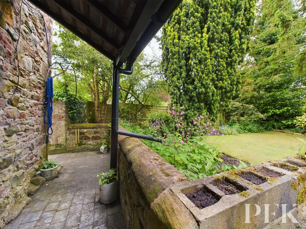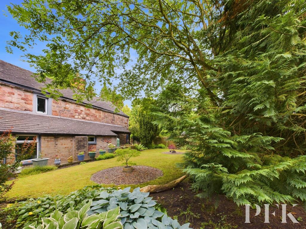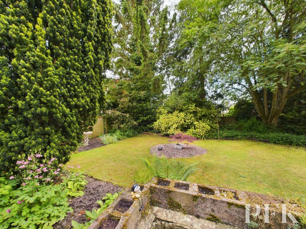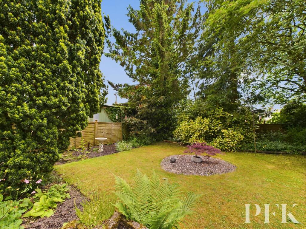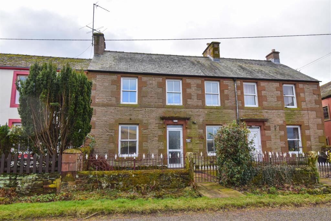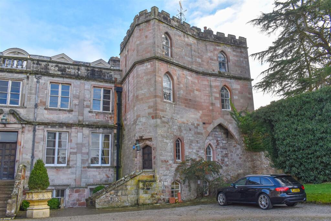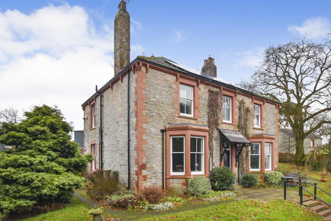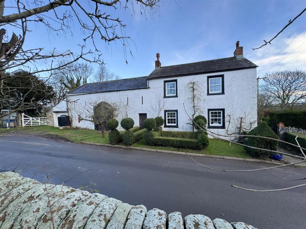Rhondda House, 2a Scattergate Green, Appleby-in-Westmorland, Cumbria CA16 6SP
For Sale : GBP 333000
Details
Bed Rooms
3
Bath Rooms
1
Property Type
Detached
Description
Property Details: • Type: Detached • Tenure: N/A • Floor Area: N/A
Key Features: • Detached 3 bed house • Grade II Listed • 2 reception rooms • Generous gardens • Private parking • Council Tax: Band B • Tenure - Freehold • EPC rating D
Location: • Nearest Station: N/A • Distance to Station: N/A
Agent Information: • Address: Devonshire Chambers, Devonshire Street, Penrith, CA11 7SS
Full Description: An opportunity to acquire a deceptively spacious, Grade II Listed detached 3 bedroomed property in a sought after location within the town of Appleby. Enjoying a pleasant location this property has an abundance of scope, retaining many original features with the accommodation briefly comprising entrance hallway with stairs to the first floor, living room, snug with two good sized separate storage rooms, bathroom and a modern kitchen/dining room to the ground floor. To the first floor, there are three good sized double bedrooms.In addition to the generous rooms, the property also boasts excellent external space, with driveway parking to the front, and a lovely, private rear garden mainly laid to lawn with a large garden also lying to the side, again laid to lawn with perennial shrub borders and a vegetable area. The gardens enjoy plenty of space for outside dining and entertaining.EPC Rating: DEntrance HallAccessed via part glazed door. With stairs to the first floor and doors giving access to the reception rooms.Living Room3.31m x 4.48mA dual aspect reception with window to the front with window seat and additional window to the rear, both overlooking the gardens. Gas fire in a wood surround with marble hearth and backplate, wall mounted lighting, radiator and TV point.Snug2.96m x 4.52mA front aspect room with ceiling beams, multifuel stove on a tiled hearth with ceiling mounted laundry airer over, radiator and tiled flooring. A door from this room leads to a large storage/larder area (1.20m x 1.83m (3' 11" x 6' 0") with wall mounted shelving and rear aspect window, with a further door giving access into the kitchen.Inner HallwayWith storage area and door leading to the bathroom.Bathroom2.74m x 1.85mFitted with a three piece suite comprising WC, wash hand basin with mirror over and P shaped bath with Triton electric shower over. Door to an inset storage cupboard, part tiled walls and tiled flooring, contemporary vertical radiator and obscured rear aspect window.Inner Hallway 2with coat pegs, side aspect window and door to an additional storage area.Kitchen/Diner3.5m x 4.63mFitted with a range of modern wall and base units with complementary work surfacing, incorporating 1.5 bowl stainless steel sink and drainer unit with mixer tap and decorative, coloured tiled splashbacks. Integrated Hotpoint electric oven with hob and extractor over, plumbing for washing machine and space for a fridge. Ceiling beam, ample space for a dining table, TV point, contemporary vertical radiator, spotlighting, tiled flooring, front aspect window and door leading out to the rear garden.FIREST FLOOR LANDINGWith loft access hatch, rear aspect window overlooking the garden, covered radiator and doors leading to the first floor rooms.Bedroom 1 - Principal bedroom4.62m x 3.69mA generous, dual aspect double bedroom with loft access hatch and covered radiator.Bedroom 33.37m x 4.45mA front aspect double bedroom with door to a large storage cupboard, radiator and ceiling beam.Bedroom 23.01m x 3.54mA front aspect double bedroom with large storage cupboard, wall mounted shelving and radiator.GardenA cottage style garden with perennials, shrub and floral borders and a pathway leading to the front door. To the side, there is a long garden with a lawned area to sit out, vegetable patch, shrubs and perennials. To the rear, the enclosed garden is mainly laid to lawn with mature trees, perennials and shrub and floral borders. The property also benefits from an outside storage shed.BrochuresBrochure 1
Location
Address
Rhondda House, 2a Scattergate Green, Appleby-in-Westmorland, Cumbria CA16 6SP
City
Appleby-in-Westmorland
Features And Finishes
Detached 3 bed house, Grade II Listed, 2 reception rooms, Generous gardens, Private parking, Council Tax: Band B, Tenure - Freehold, EPC rating D
Legal Notice
Our comprehensive database is populated by our meticulous research and analysis of public data. MirrorRealEstate strives for accuracy and we make every effort to verify the information. However, MirrorRealEstate is not liable for the use or misuse of the site's information. The information displayed on MirrorRealEstate.com is for reference only.
Related Homes
