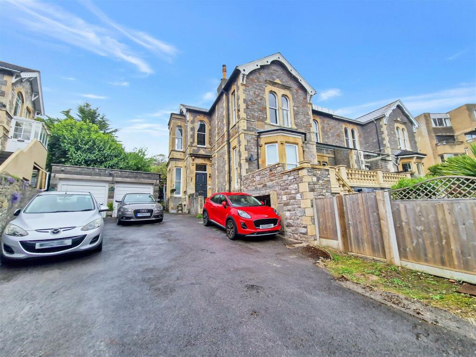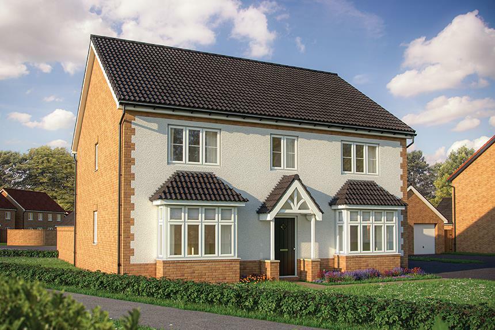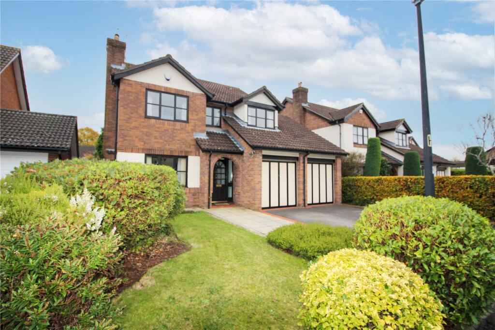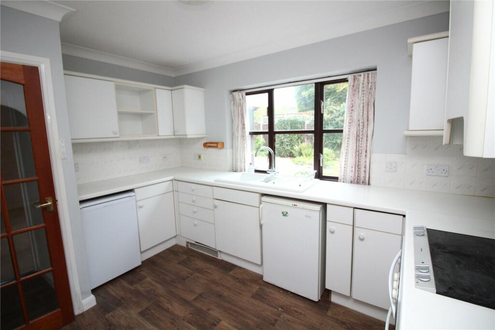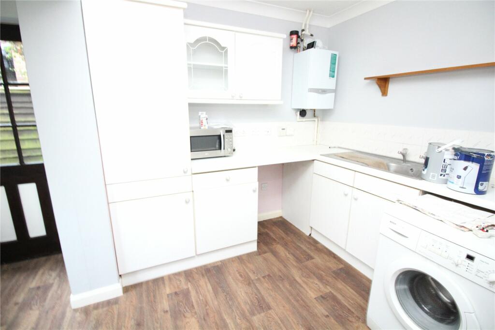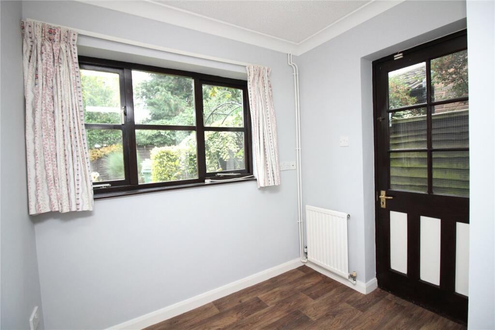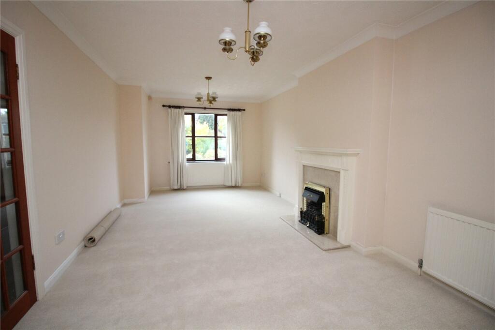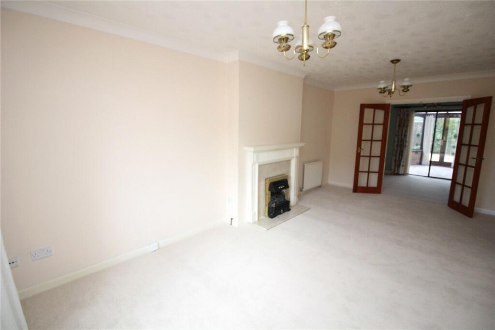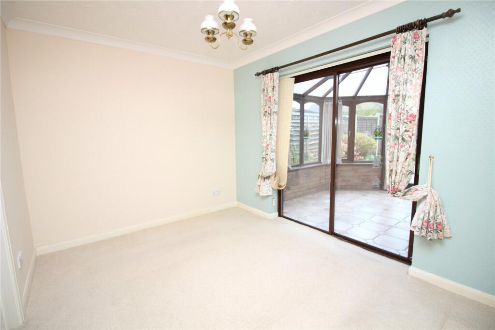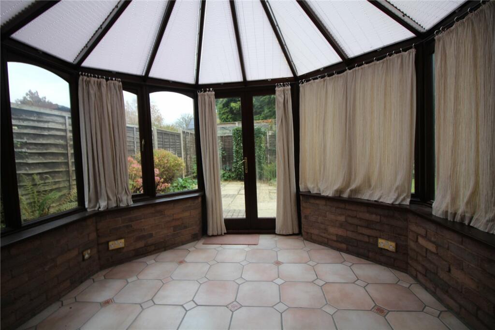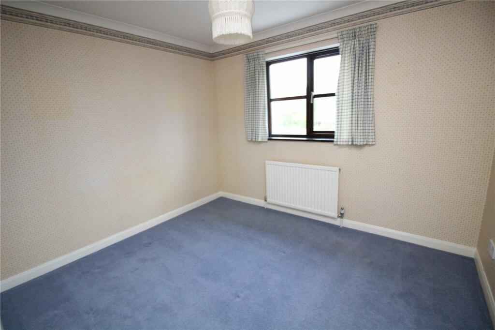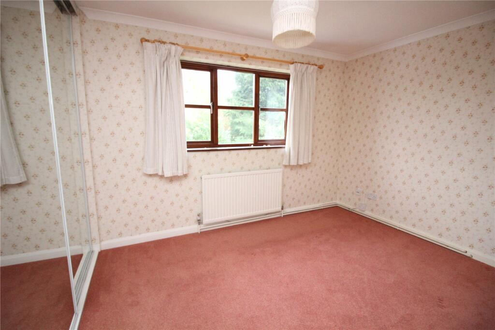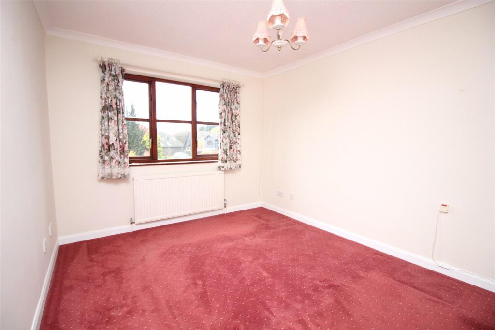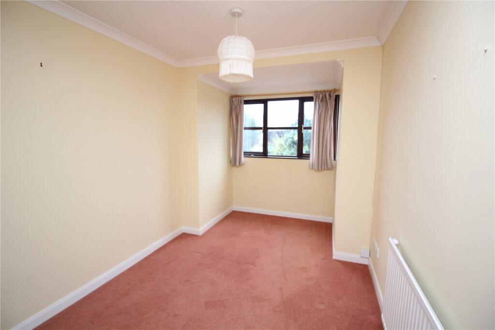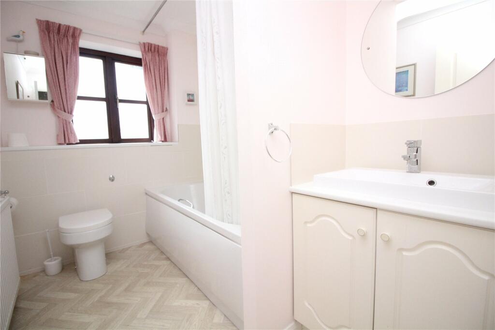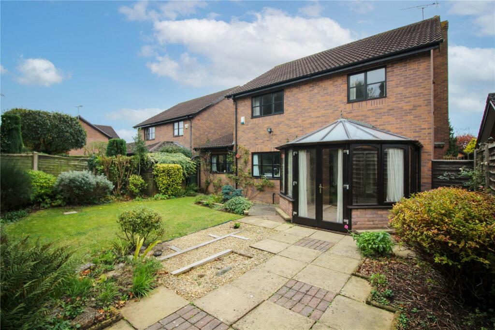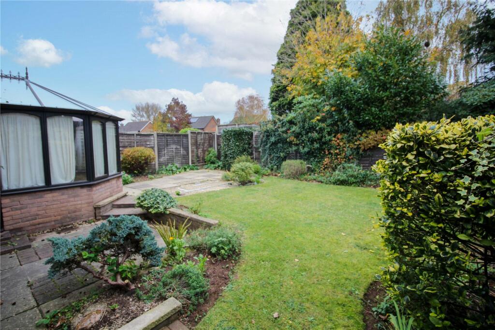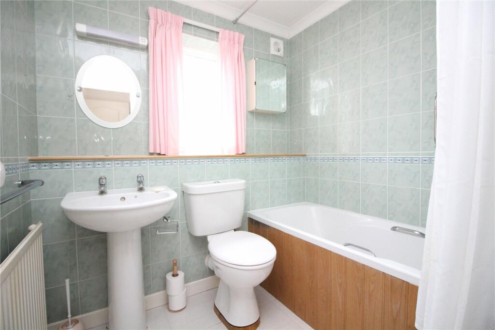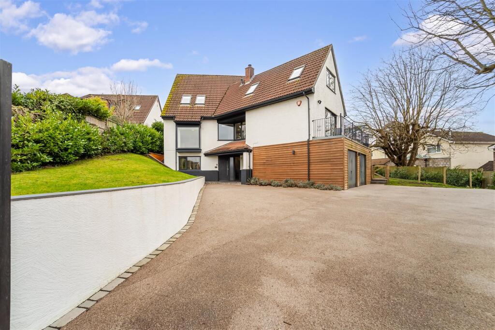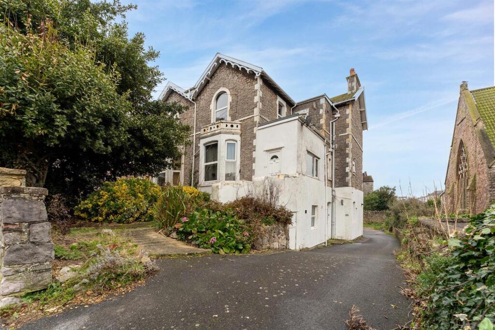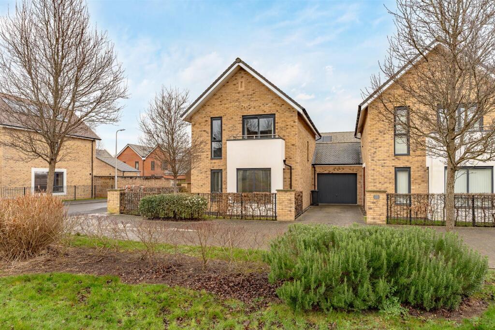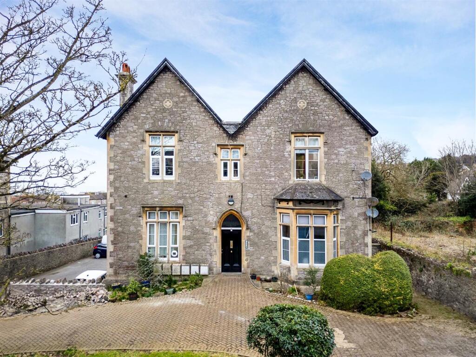Richmond Green, Nailsea, North Somerset, BS48
Rentable : GBP 2000
Details
Bed Rooms
4
Bath Rooms
2
Property Type
Detached
Description
Property Details: • Type: Detached • Tenure: N/A • Floor Area: N/A
Key Features: • A four bedroom detached family home • Situated in a quiet cul-de-sac • Entrance hall leading to WC and integral garage • Spacious lounge • Kitchen with separate utility room and breakfast area • Dining room leading into conservatory • Master bedroom with en-suite • Private rear garden • Holding Fee £461.00 • Deposit £2,305
Location: • Nearest Station: N/A • Distance to Station: N/A
Agent Information: • Address: 67 High Street, Nailsea, BS48 1AW
Full Description: A well presented four bedroom detached home situated in a highly popular cul-de-sac location close to the town center an schools. To the ground floor the property comprises of downstairs WC, spacious lounge, kitchen, separate utility room with space for breakfast table, dining room and conservatory. Upstairs there are four good sized bedrooms, three of which benefit from fitted wardrobes and the master has an en-suite bathroom. To the rear there is an enclosed rear garden offering a good degree of privacy. The property also has an integral double garage and off street parking. *NOTE PETS CONSIDERED AT £2050 PCM EPC - D[no name]Wooden entrance door with obscure glass panes leading into:Entrance HallDoors leading into downstairs WC, lounge/diner, kitchen and integral garage and door leading into good sized under stairs storage cupboard, stairs rising to first floor landing, smoke alarm, two radiators, telephone point, wall mounted heating thermostat, laminate floor and coving to ceiling.Downstairs WC2.16m x 0.84m (7' 1" x 2' 9")Two piece suite comprising of wash hand basin on pedestal, close coupled WC, part tiled, laminate flooring, extractor fan, radiator and coving to ceiling.Lounge5.97m x 3.28m (19' 7" x 10' 9")Window overlooking front aspect with radiator below, gas flame fire with marble hearth and wooden surround, further radiator, television point, coving to ceiling, double doors leading into:Dining Room3.45m x 2.67m (11' 4" x 8' 9")Sliding doors leading into conservatory, coving to ceiling and radiator.Conservatory3.25m x 3.1m (10' 8" x 10' 2")Double glazed wooden frame conservatory with brick built dwarf walling, double glazed wooden frame with glass ceiling and valeted ceiling lights and window, tiled flooring and double glazed door leading into rear garden.Kitchen3.56m x 2.87m (11' 8" x 9' 5")Window overlooking rear garden, range of base and eye line units with roll top work surfaces over, ceramic one and half bowl and drainer with swan neck mixer tap over, fitted electric oven and electric hob with extractor hood over, space for under counter fridge, tiled splash backs, coving to ceiling, vinyl floor covering, arch way leading into:Utility room4.27m x 2.29m (14' 0" x 7' 6")Range of base and eye line units with roll top work surfaces over, stainless steal bowl and drainer, space and plumbing for washing machine, radiator, wall mounted glow worm boiler, access to loft, tiled splash backs, vinyl floor covering, square arch way leading into breakfast area with window overlooking rear garden, door leading into rear garden, radiator, television point, space for breakfast table, vinyl flooring.First Floor LandingDoors leading into bedrooms one, two, three, four, bathroom and airing cupboard housing the immersion tank with slatted shelving, access to loft, window overlooking side access, coving to ceiling and smoke alarm.Bedroom One3.23m x 2.9m (10' 7" x 9' 6")Window overlooking front aspect, radiator, range of mirror fronted wardrobes with sliding doors and hanging rails, storage provisions above, coving to ceiling, door leading into:En-suite2.03m x 1.65m (6' 8" x 5' 5")Obscure window overlooking side aspect, three piece suite comprising of panelled bath with shower attachment over, close couple WC, wash hand basin on pedestal, fully tiled walls,, shaver light and point, extractor fan and coving to ceiling, tiled flooring.Bedroom Two3.4m x 2.72m (11' 2" x 8' 11")Window overlooking rear aspect, radiator, range of mirror fronted wardrobes with sliding doors and hanging rails, storage provisions above and coving to ceiling.Bedroom Three4.27m x 2.36m (14' 0" x 7' 9")Window overlooking front aspect, radiator, double mirror fronted wardrobes with sliding doors and hanging rails, storage provisions above., coving to ceiling.Bedroom Four3.1m x 1.73m (10' 2" x 5' 8")Window overlooking overlooking rear window, radiator, coving to ceiling.Bathroom2.54m x 1.73m (8' 4" x 5' 8")Obscure window overlooking front aspect, three piece suite comprising of panelled bath with shower attachment over, close couple WC, wash hand basin inset in vanity unit with cupboards below, radiator, part tiled, vinyl flooring coving to ceiling and shaver point.Rear GardenMainly laid to lawn, patio area, pathway leading to the bottom of the garden where there is a further patio area, mature boarders with various shrubs and plants, fully enclosed by timber panel fencing, access to the front of the property through two side gates, outdoor tap.Front of the PropertyDriveway providing off street parking, lawned area, pathway leading to the front, mature hedgerow, access to:Double Integral GaragePower and light, two up and over doors at the front.BrochuresParticulars
Location
Address
Richmond Green, Nailsea, North Somerset, BS48
City
North Somerset
Features And Finishes
A four bedroom detached family home, Situated in a quiet cul-de-sac, Entrance hall leading to WC and integral garage, Spacious lounge, Kitchen with separate utility room and breakfast area, Dining room leading into conservatory, Master bedroom with en-suite, Private rear garden, Holding Fee £461.00, Deposit £2,305
Legal Notice
Our comprehensive database is populated by our meticulous research and analysis of public data. MirrorRealEstate strives for accuracy and we make every effort to verify the information. However, MirrorRealEstate is not liable for the use or misuse of the site's information. The information displayed on MirrorRealEstate.com is for reference only.
Real Estate Broker
West Coast Properties, Nailsea
Brokerage
West Coast Properties, Nailsea
Profile Brokerage WebsiteTop Tags
spacious lounge private rear gardenLikes
0
Views
9
Related Homes
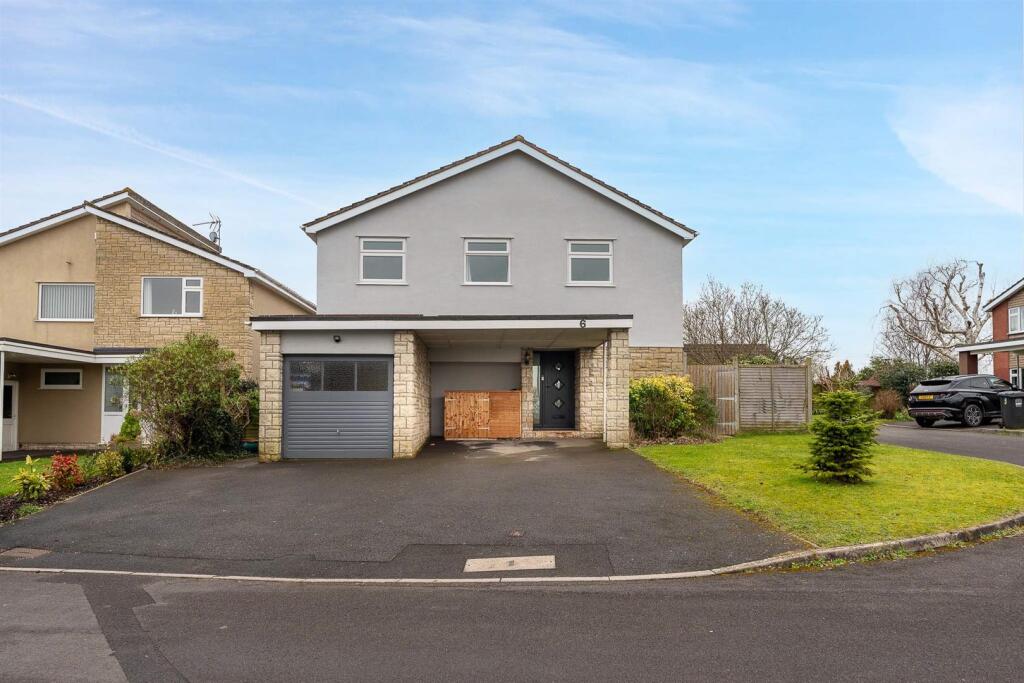
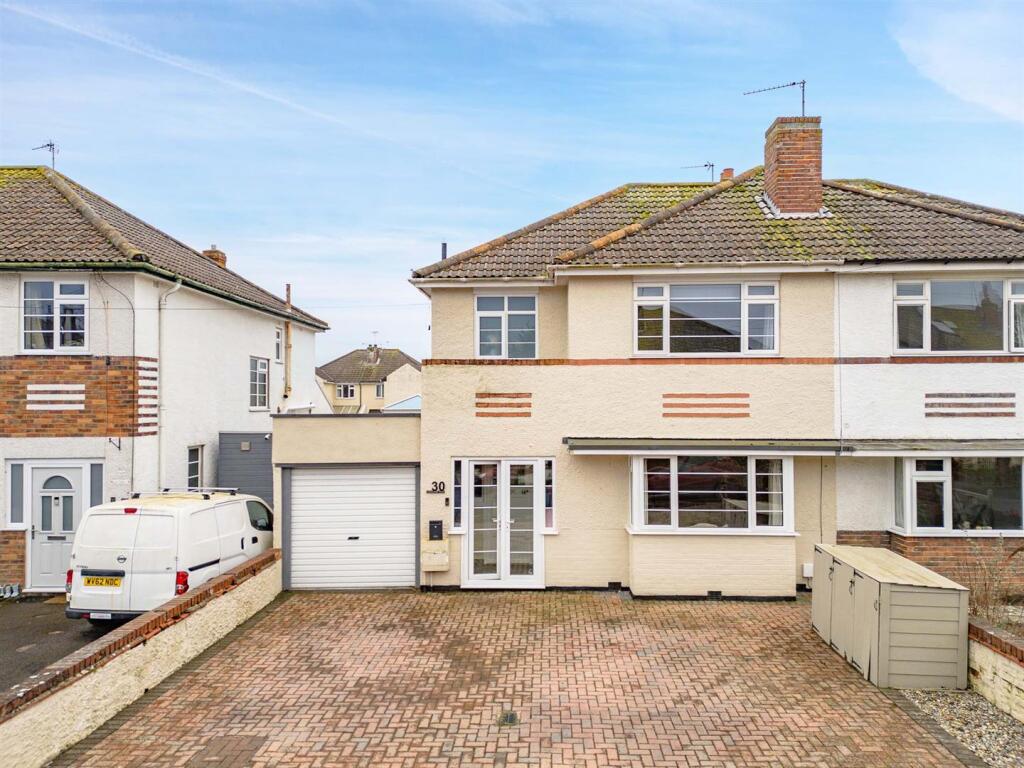
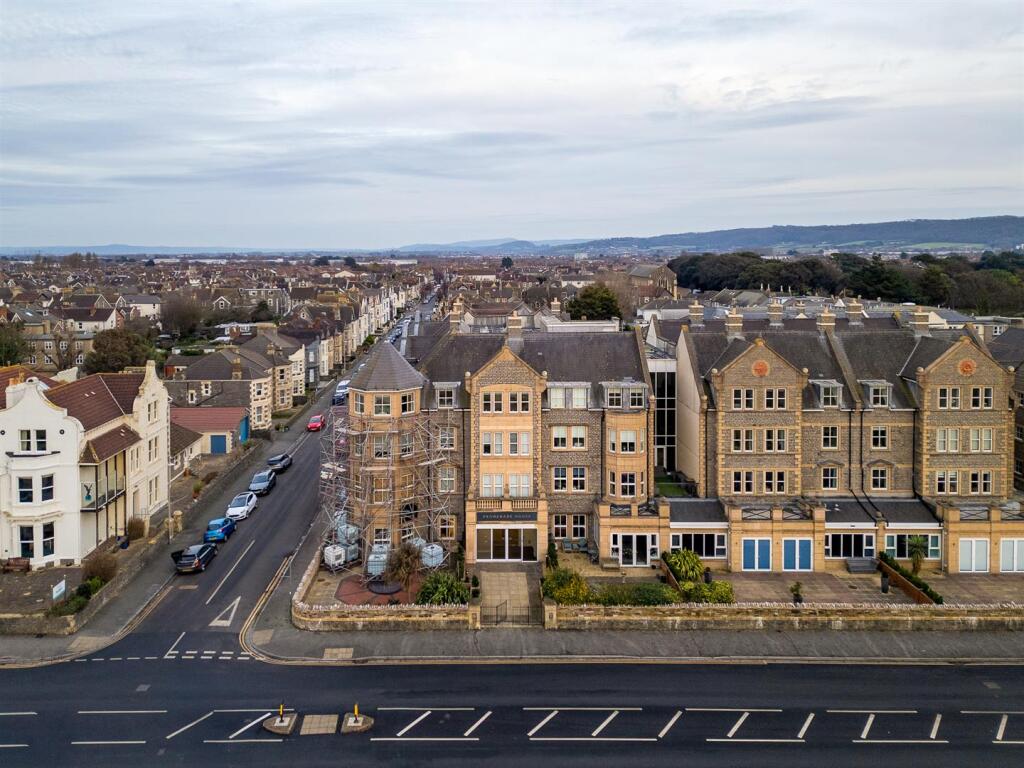
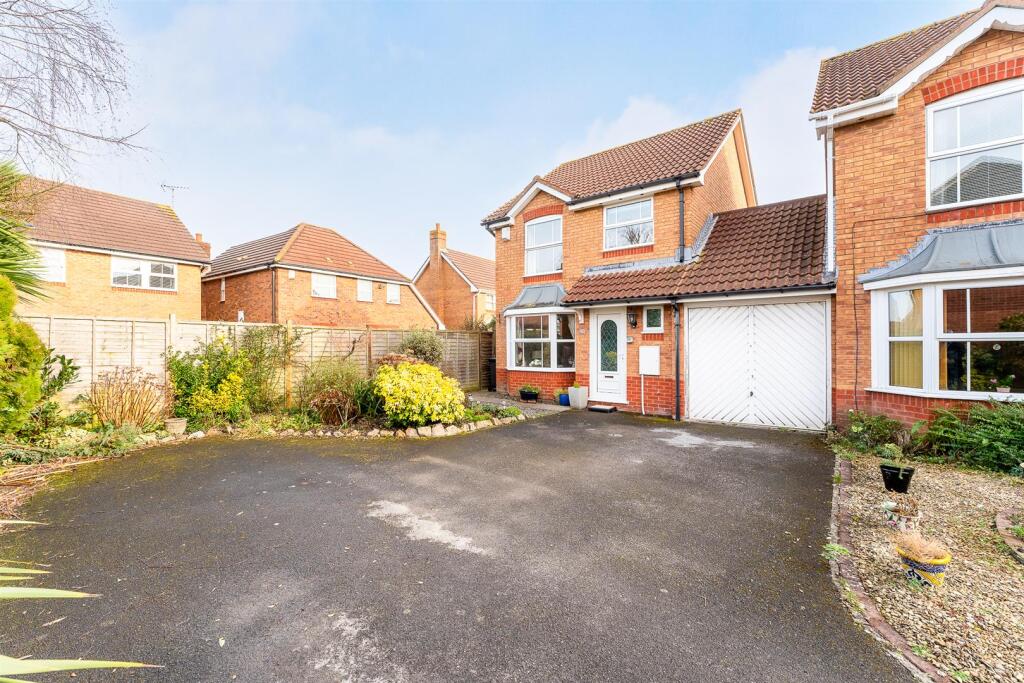
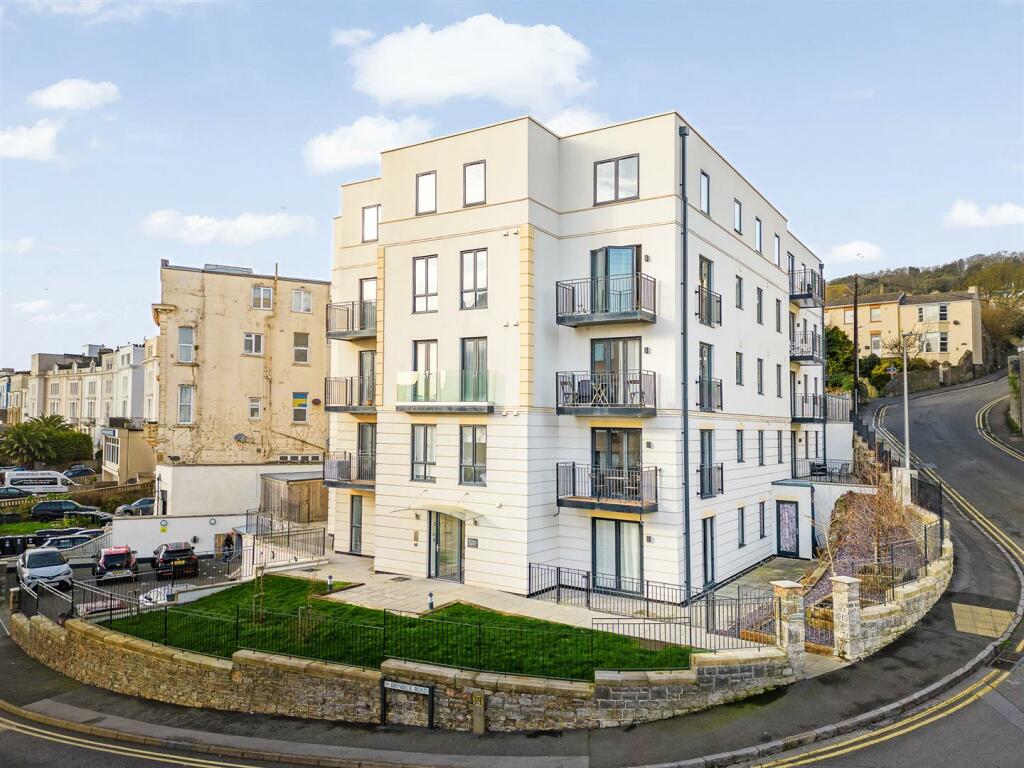
The Bayside, Manilla Crescent - PENTHOUSE WITH SEA VIEWS
For Sale: GBP255,000
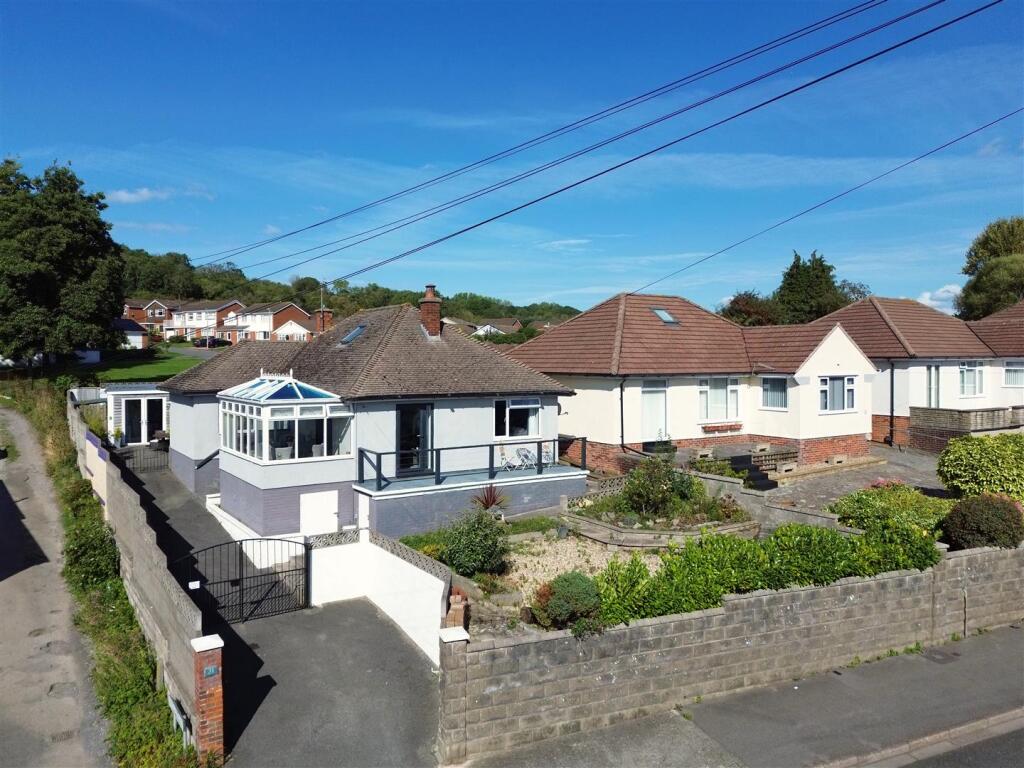
Spring Hill, Worle Hillside - DETACHED BUNGALOW WITH ANNEX
For Sale: GBP460,000
