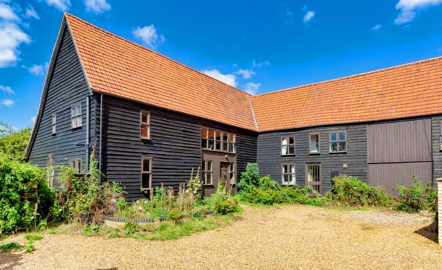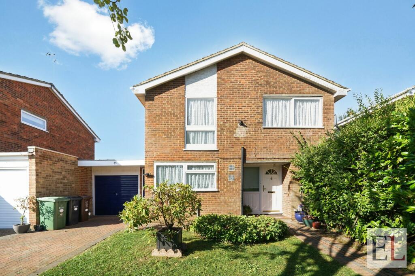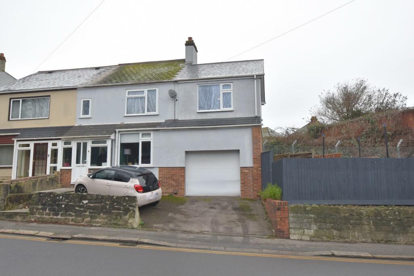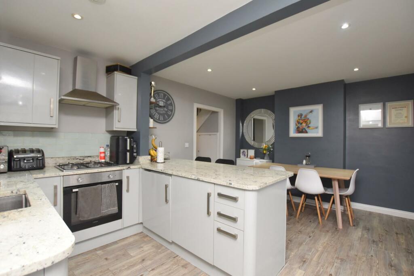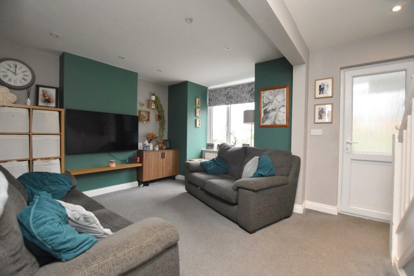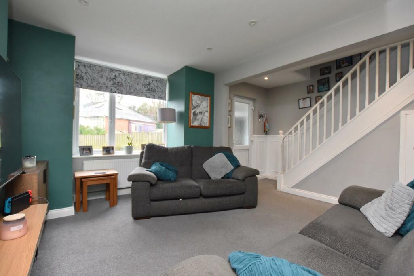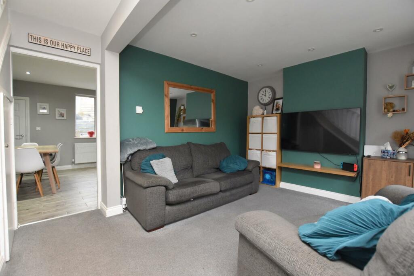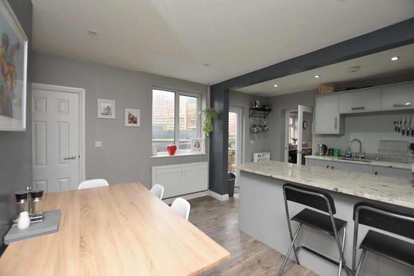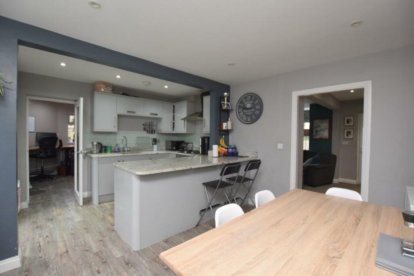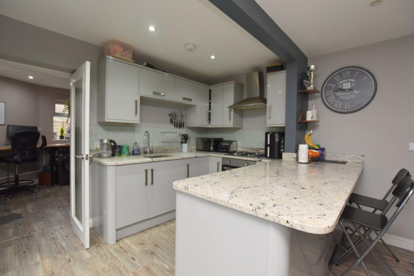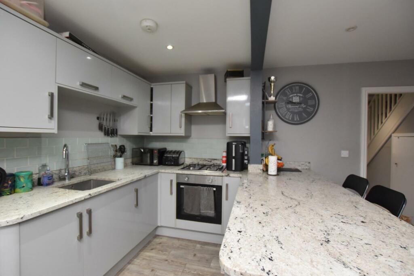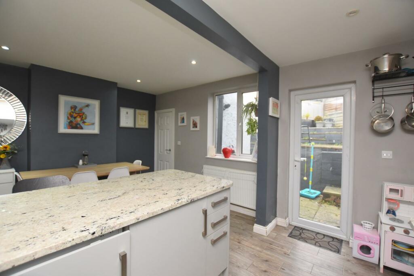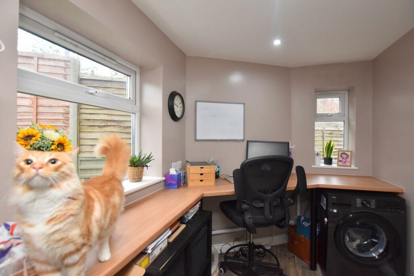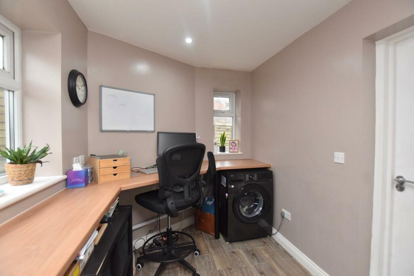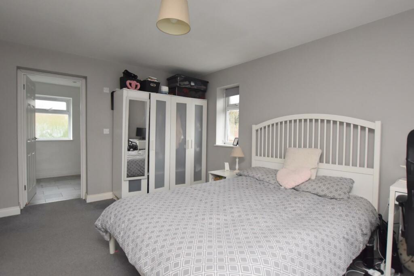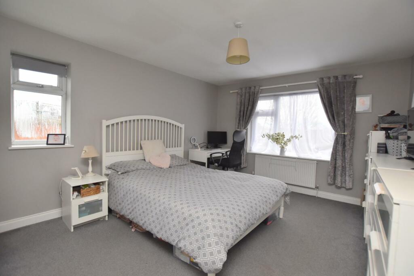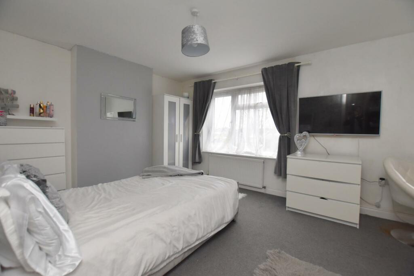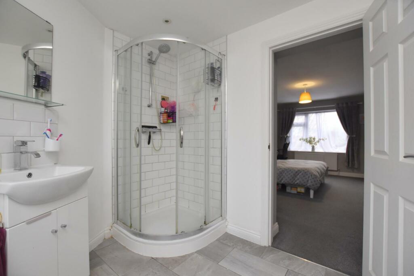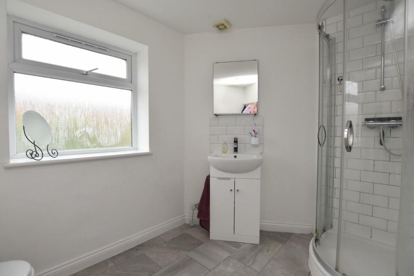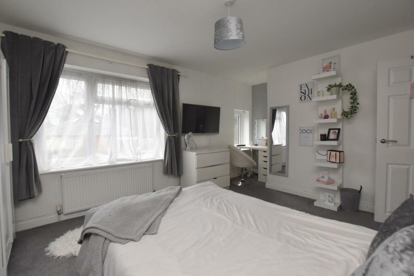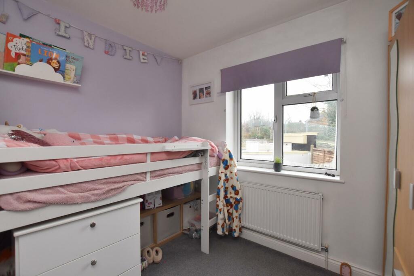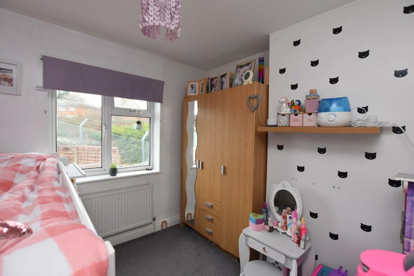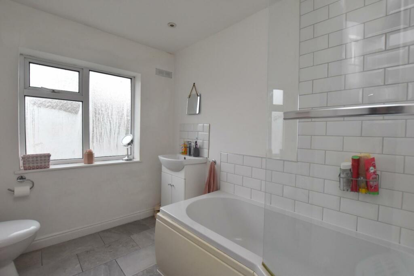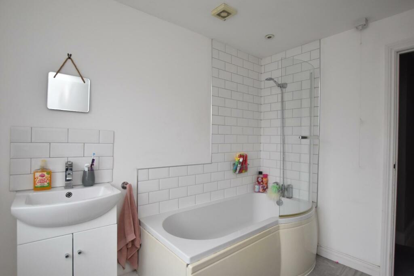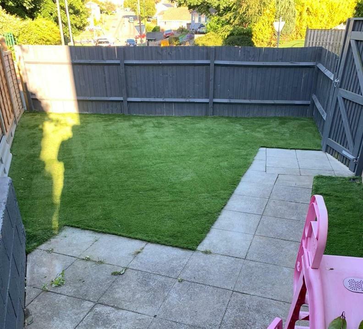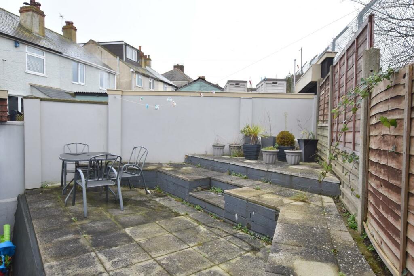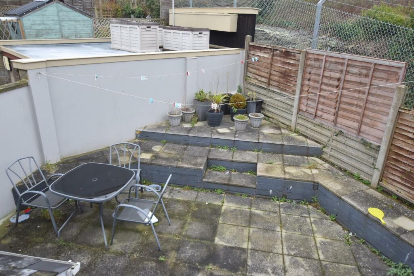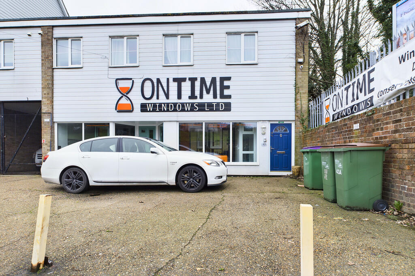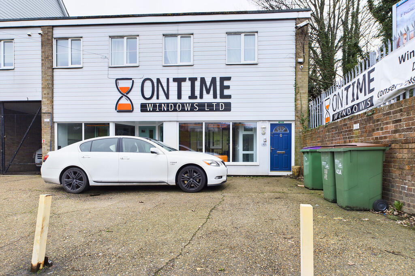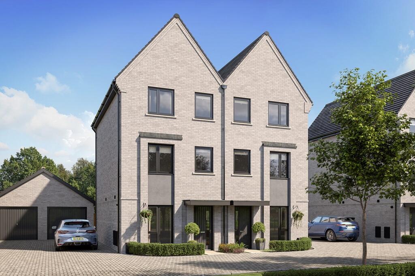Risborough Lane, Folkestone
For Sale : GBP 285000
Details
Bed Rooms
3
Bath Rooms
2
Property Type
Semi-Detached
Description
Property Details: • Type: Semi-Detached • Tenure: N/A • Floor Area: N/A
Key Features: • Extended Semi-Detached Home • Close To High Street & Amenities • Ideal For London Commuting • Three Bedrooms • Living Room • Spacious Kitchen/Diner • Utility Room & Cloakroom • Bathroom & En Suite Shower Room • Rear & Side Gardens • Garage & Off Road Parking
Location: • Nearest Station: N/A • Distance to Station: N/A
Agent Information: • Address: 61 Tritton Gardens, Dymchurch, TN29 0NA
Full Description: ***GUIDE PRICE £285,000 - £300,000*** Mapps Estates are delighted to bring to the market this well presented three bedroom extended semi-detached family home conveniently located within walking distance of Cheriton high street and with Folkestone West Train Station nearby offering high speed access to central London. The well-proportioned accommodation comprises a front entrance porch, living room, spacious kitchen/diner, and a utility room/home office to the ground floor, and three bedrooms, a family bathroom and en suite shower room to the first floor. There are gardens to the rear and side of the property, which also benefits from a large garage and driveway for two cars. An early viewing comes highly recommended.Located in the popular area of Cheriton, positioned within easy access to Folkestone West Train Station and the High Street which offers a good level of shopping facilities, amenities, primary and secondary schooling including grammar schools. The pretty coastal village of Sandgate is a short drive away and again offers a selection of shopping facilities, art galleries, antique shops, fashionable bars and restaurants. The Tesco superstore is within easy reach as is the M20 motorway and Channel Tunnel Terminal. Folkestone West train station is easily accessible and offers high speed rail services to London, St Pancras (approximately 50 minutes). Folkestone town centre is a short drive away and offers a wider range of shopping and leisure facilities, and pleasant walks along the Leas Promenade. The historic Cinque Port town of Hythe is approximately 15 minutes by car and offers a good selection of independent shops together with both Waitrose and Sainsbury's stores. The Royal Military Canal runs through the centre of the town and Hythe also enjoys an unspoilt seafront.Ground Floor: - Front Porch - With UPVC double glazed windows and front door, wood effect tiled flooring, recessed downlighter, internal UPVC frosted double glazed door to living room.Living Room 16'4 X 13' (Max Points) - With front aspect bay with UPVC double glazed windows, stairs to first floor with understairs store cupboard, recessed downlighters, heating thermostat, radiator, open doorway to kitchen/diner.Kitchen/Diner 16'2 X 11'10 - With rear aspect UPVC double glazed window and back door to rear garden, space for dining table, fitted kitchen comprising a range of grey gloss finish store cupboards and drawers, granite worktops and upstands with tiled splashbacks over, breakfast bar, recessed stainless steel sink with mixer tap over and integral drainer to worktop, four ring gas hob with extractor canopy over and electric oven under, integrated undercounter fridge, recessed downlighters, wood effect tiled floor, radiator, door to cloakroom, glazed door to utility room.Utility Room 9'2 X 6'8 - With rear and side aspect UPVC double glazed windows, space and plumbing for washing machine, fitted wood effect shelf/desk for use as a home office space, wood effect tiled floor, recessed downlighters, radiator, door and steps down to garage.Garage 17'10 X 11'5 - With electric roller door, power and light.Cloakroom - With UPVC frosted double glazed window, wall-mounted Alpha gas-fired combination boiler, WC, pedestal wash hand basin with tiled splashback, tiled floor.First Floor: - Landing - With loft hatch and fitted loft ladder.Bedroom 15' X 11'5 - With front and side aspect UPVC double glazed windows, radiator, door to en suite shower room.En Suite Shower Room 9'4 X 7'2 - With UPVC frosted double glazed window, fully tiled quadrant shower cubicle, wash hand basin with mixer tap and tiled splashback over and store cabinet under, WC, extractor fan, tiled floor, recessed downlighters, chrome effect heated towel rail.Bedroom 16'5 (Max) X 11'1 - With two front aspect UPVC double glazed windows, radiator.Bedroom 8'11 (Max) X 8'6 - With rear aspect UPVC double glazed window, radiator.Family Bathroom 8'9 X 7' - With UPVC frosted double glazed window, shower bath with mixer tap, wall-mounted shower attachment and curved shower screen over, tiled splashback, wash hand basin with mixer tap and tiled splashback over and store cabinet under, WC, recessed downlighters, extractor fan, tiled floor, chrome effect heated towel rail.Outside: - To the rear of the property the garden is hard landscaped and laid to paving, with steps leading up to two terraces. There is an outside tap and a path leading to the side of the property and a further garden area laid to artificial grass. A side gate from here accesses the front tarmac driveway which has space for two cars; from street level, paved steps and a pathway lead to the front entrance porch.BrochuresRisborough Lane, FolkestoneBrochure
Location
Address
Risborough Lane, Folkestone
City
Risborough Lane
Features And Finishes
Extended Semi-Detached Home, Close To High Street & Amenities, Ideal For London Commuting, Three Bedrooms, Living Room, Spacious Kitchen/Diner, Utility Room & Cloakroom, Bathroom & En Suite Shower Room, Rear & Side Gardens, Garage & Off Road Parking
Legal Notice
Our comprehensive database is populated by our meticulous research and analysis of public data. MirrorRealEstate strives for accuracy and we make every effort to verify the information. However, MirrorRealEstate is not liable for the use or misuse of the site's information. The information displayed on MirrorRealEstate.com is for reference only.
Real Estate Broker
Mapps Estates, Dymchurch
Brokerage
Mapps Estates, Dymchurch
Profile Brokerage WebsiteTop Tags
Three BedroomsLikes
0
Views
26
Related Homes
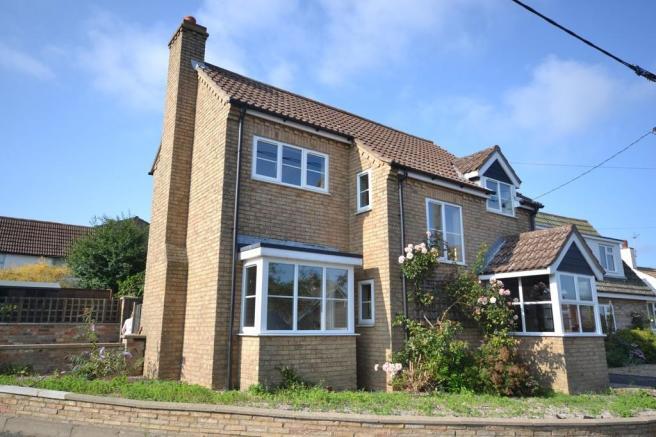

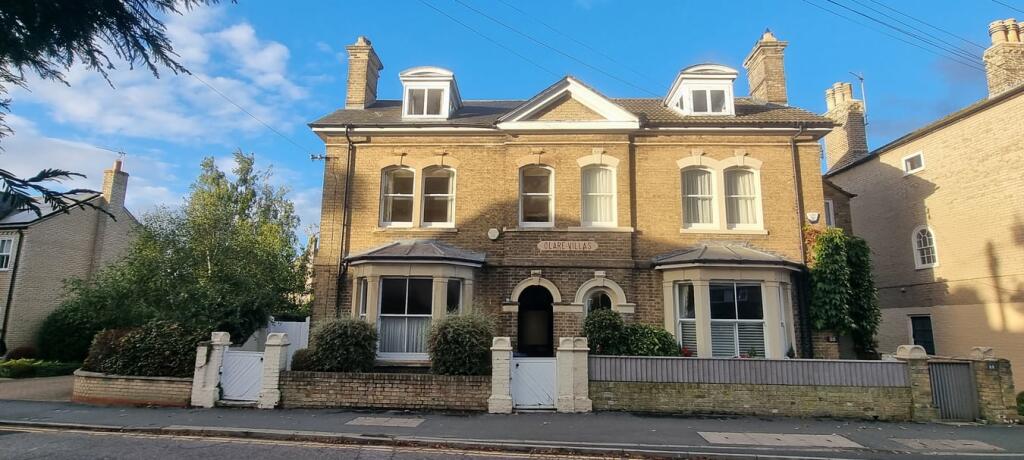
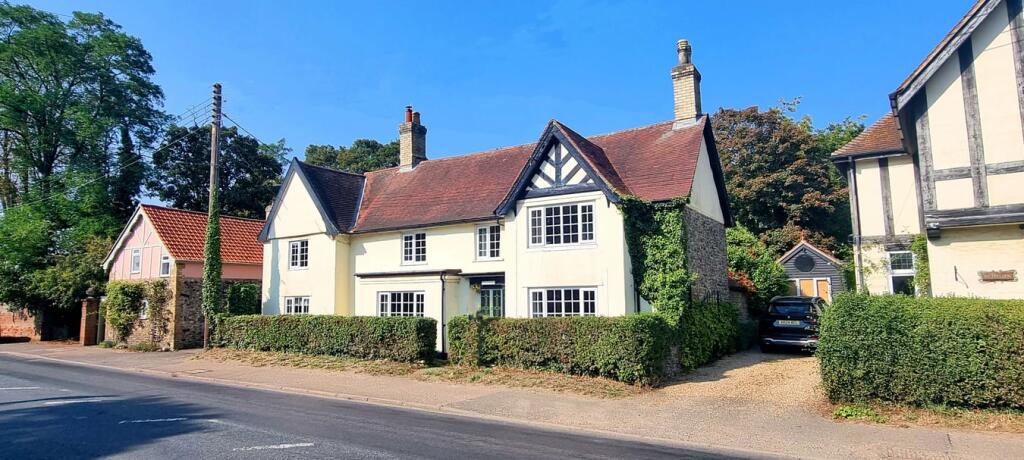
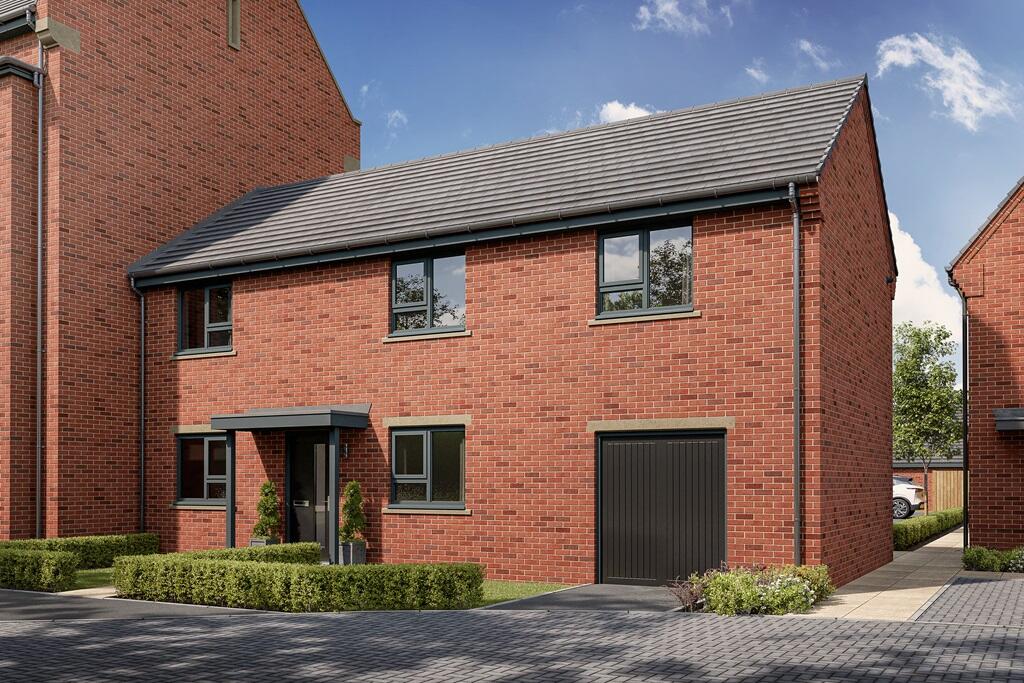
Sales Information Centre Royal Military Avenue Folkestone CT20 3EF
For Sale: GBP229,995
