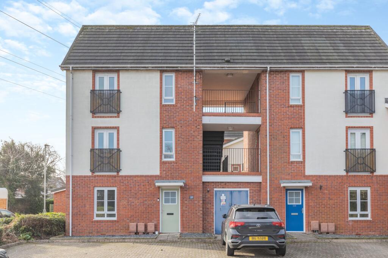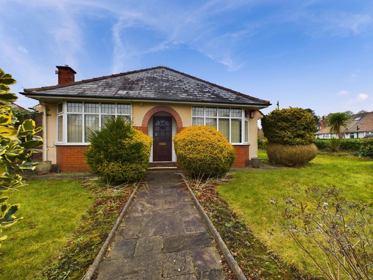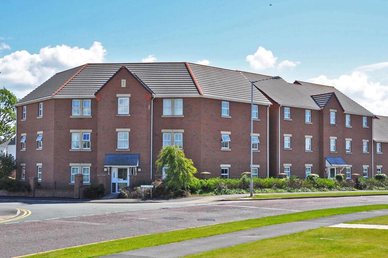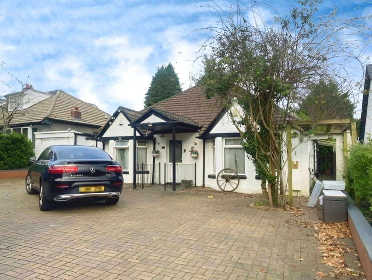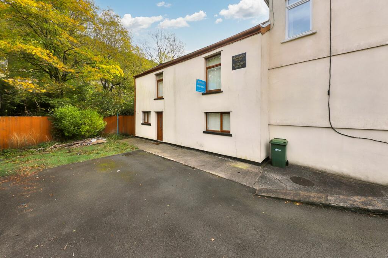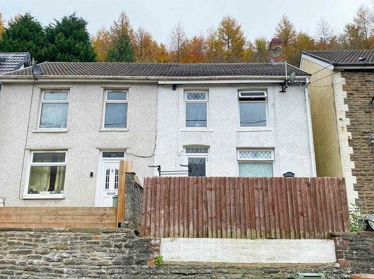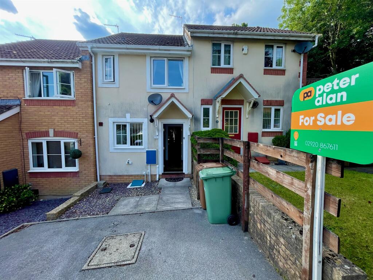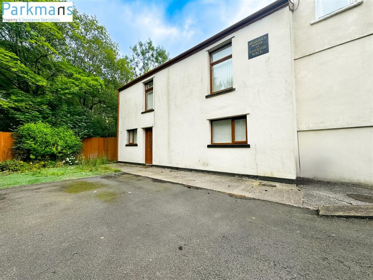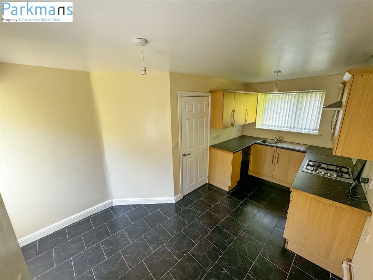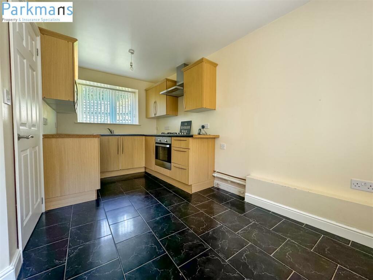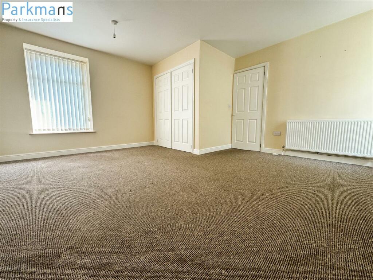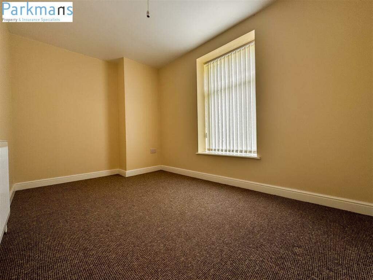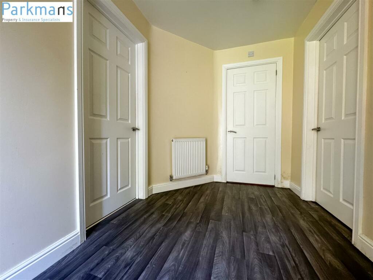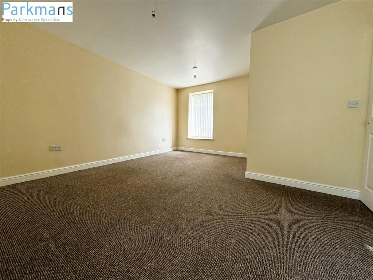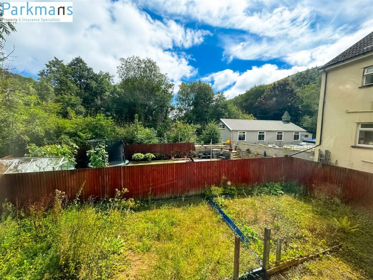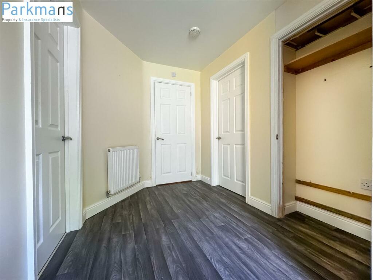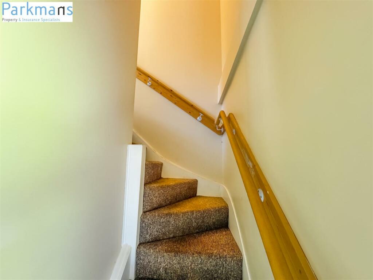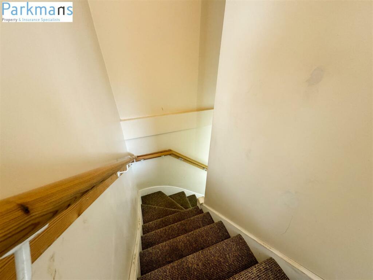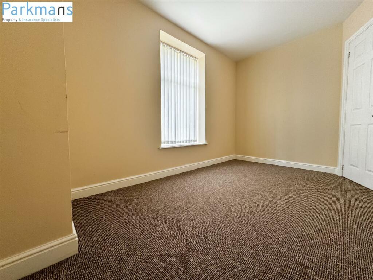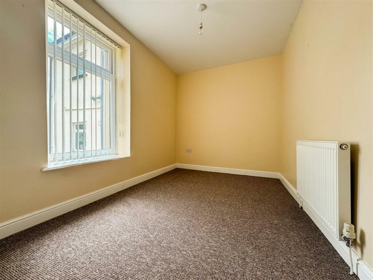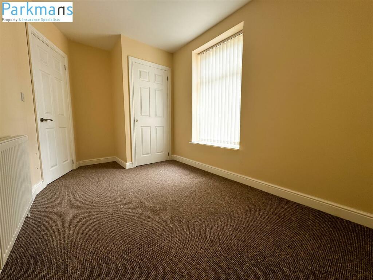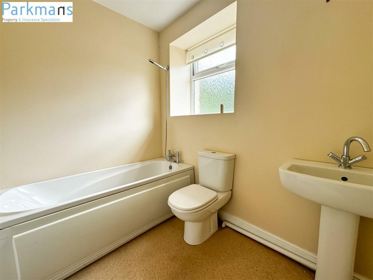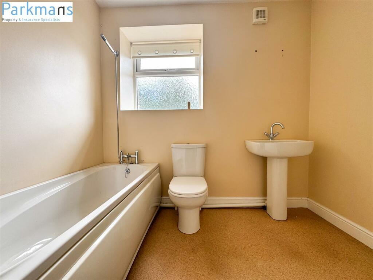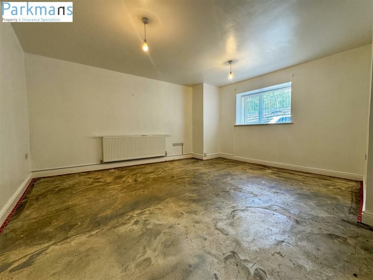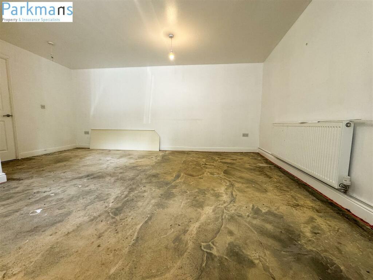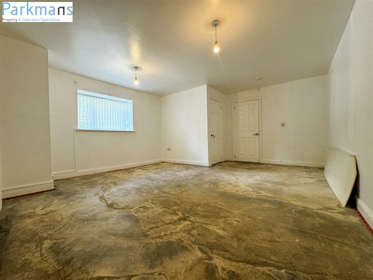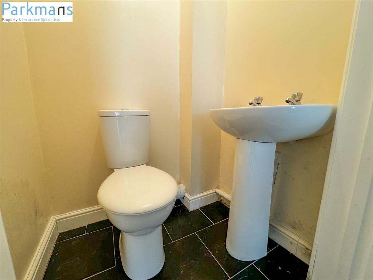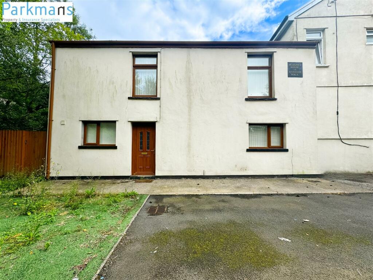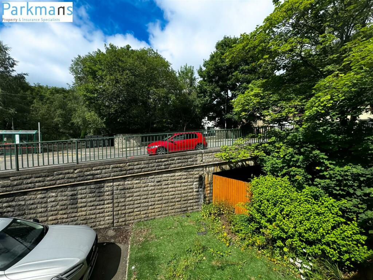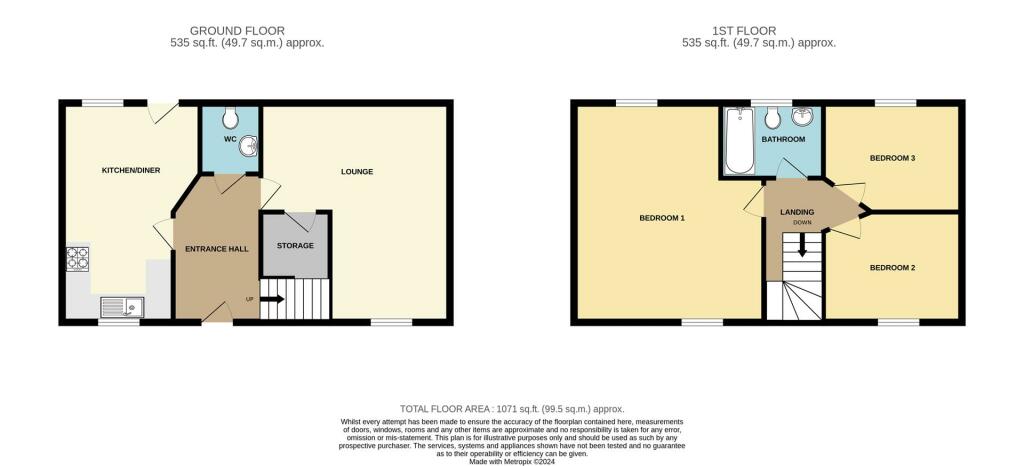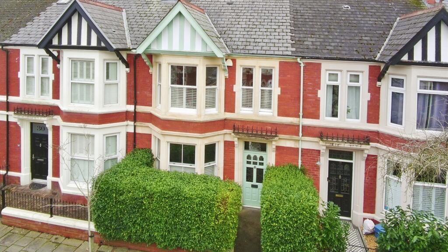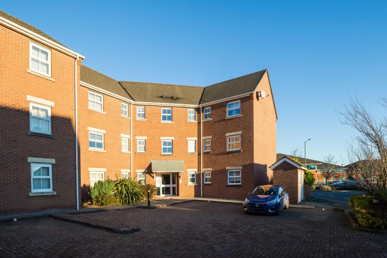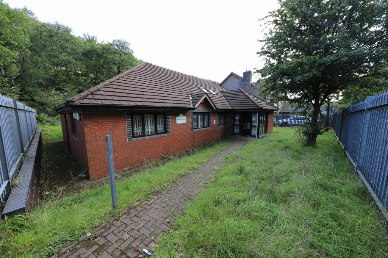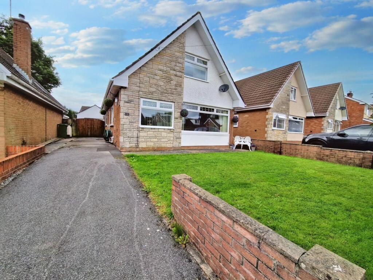Riverside Walk, Deri, Bargoed
For Sale : GBP 180000
Details
Bed Rooms
3
Bath Rooms
2
Property Type
Semi-Detached
Description
Property Details: • Type: Semi-Detached • Tenure: N/A • Floor Area: N/A
Key Features: • MODERN SEMI DETACHED HOUSE • SEMI RURAL VILLAGE LOCATION • THREE BEDROOMS • LOUNGE • FITTED KITCHEN/DINING ROOM • FIRST FLOOR BATHROOM AND GROUND FLOOR WC • ENCLOSED REAR GARDEN • OFF ROAD PARKING • VIEWING RECOMMENDED
Location: • Nearest Station: N/A • Distance to Station: N/A
Agent Information: • Address: 61/62 Tredegar Street, Risca, NP11 6BW
Full Description: **LOVELY SEMI DETACHED HOUSE** LOVELY SEMI RURAL LOCATION** Welcome to Riverside Walk, Deri, Bargoed - a charming semi-detached house that offers the perfect blend of comfort and style. This delightful property boasts a spacious reception room, ideal for entertaining guests or simply relaxing with your loved ones. With three good size bedrooms, there's plenty of space for the whole family to unwind and recharge.The well-appointed bathroom and ground floor WC ensure convenience and privacy for all residents, making busy mornings a breeze. Situated in a serene location, this house provides a peaceful retreat from the hustle and bustle of everyday life.One of the standout features of this property is the off road parking providing ample space, ensuring that you never have to worry about finding a spot for your cars after a long day. Whether you're a growing family in need of space or a couple looking for a peaceful abode, this house offers the perfect canvas for you to create lasting memories.Don't miss out on the opportunity to make this house your home - book a viewing today and experience the charm of Riverside Walk for yourself.Tenure: We are advised FreeholdCouncil Tax Band: CEPC: CEntrance Hall - 2.29 x 3.53 (7'6" x 11'6") - UPVC double glazed front door, plaster walls and ceiling, storage cupboard, radiator, power points, laminate flooring, stairs to first floor.Cloakroom/Wc - 1.74 x 1.45 (5'8" x 4'9") - Low level WC, pedestal wash hand basin, tiled floor.Lounge - 5.31 x 4.58 (17'5" x 15'0") - UPVC double glazed window to front, plaster walls and ceiling, radiator, power points, under stairs storage cupboard.Kitchen/Dining Room - 3.70 x 4.76 (12'1" x 15'7") - Fitted with base and wall units, roll edge work surfaces over, stainless steel single drainer sink with mixer tap, gas hob, electric oven, extractor hood, space for washing machine, UPVC double glazed window to front and door to rear, plaster walls and ceiling, radiator, power points, tiled floor.Landing - Plaster walls and ceiling, roof access hatch.Bedroom 1 - 3.73 x 4.59 (12'2" x 15'0") - UPVC double glazed windows to front and rear, plaster walls and ceiling, built in wardrobes, power points, radiator, carpeted.Bedroom2 - 3.30 x 2.25 (10'9" x 7'4") - UPVC double glazed window to front, plaster walls and ceiling, power points, radiator, carpeted.Bedroom 3 - 3.37 x 2.40 (11'0" x 7'10") - UPVC double glazed window to rear, plaster walls and ceiling, power points, radiator, carpeted.Bathroom/Wc - 2.47 x 1.81 (8'1" x 5'11") - White suite comprising of panel bath, low level WC, pedestal wash hand basin, UPVC double glazed obscured window, radiator, vinyl flooring.External - Enclosed rear garden.Large driveway to front.BrochuresRiverside Walk, Deri, BargoedBrochure
Location
Address
Riverside Walk, Deri, Bargoed
City
Deri
Features And Finishes
MODERN SEMI DETACHED HOUSE, SEMI RURAL VILLAGE LOCATION, THREE BEDROOMS, LOUNGE, FITTED KITCHEN/DINING ROOM, FIRST FLOOR BATHROOM AND GROUND FLOOR WC, ENCLOSED REAR GARDEN, OFF ROAD PARKING, VIEWING RECOMMENDED
Legal Notice
Our comprehensive database is populated by our meticulous research and analysis of public data. MirrorRealEstate strives for accuracy and we make every effort to verify the information. However, MirrorRealEstate is not liable for the use or misuse of the site's information. The information displayed on MirrorRealEstate.com is for reference only.
Related Homes
