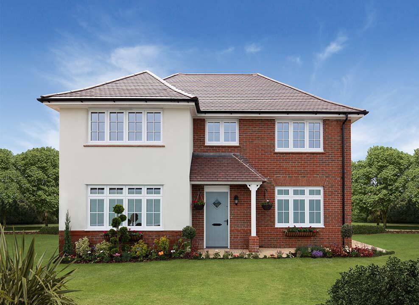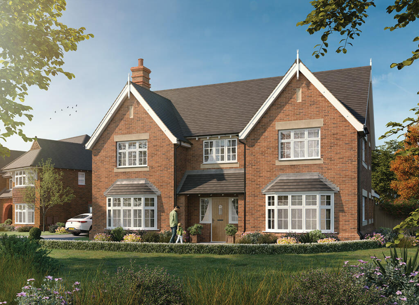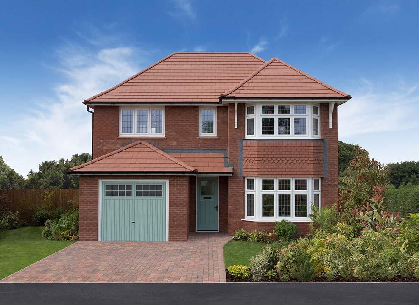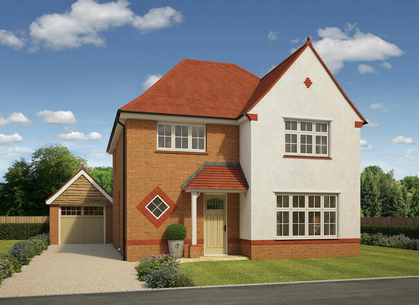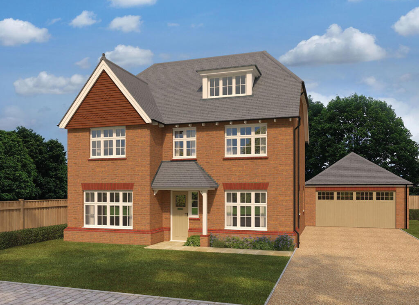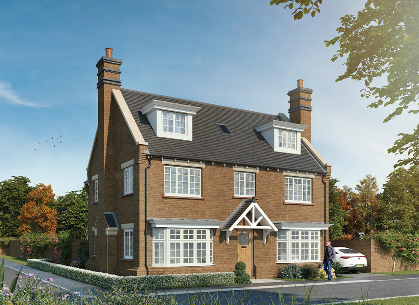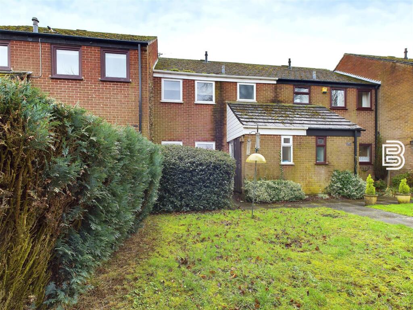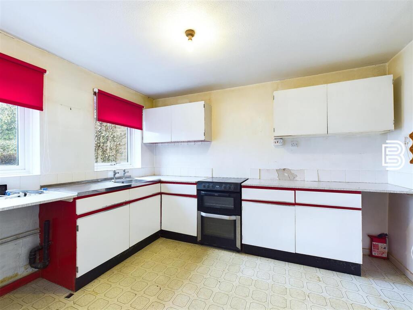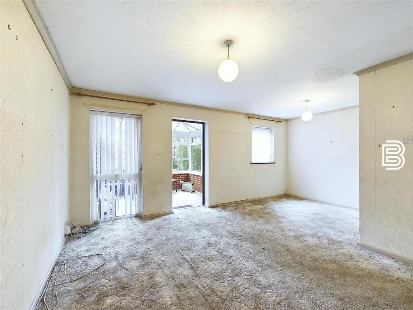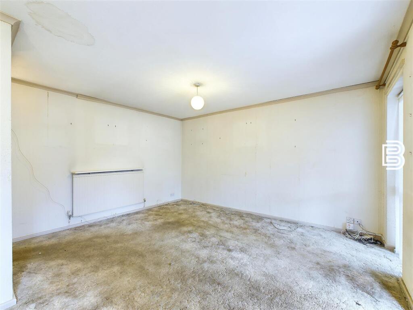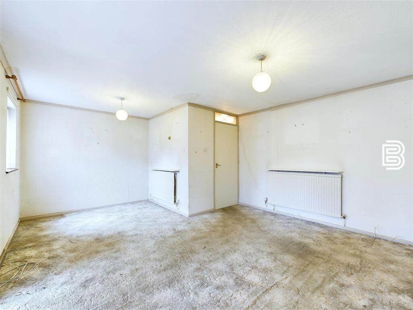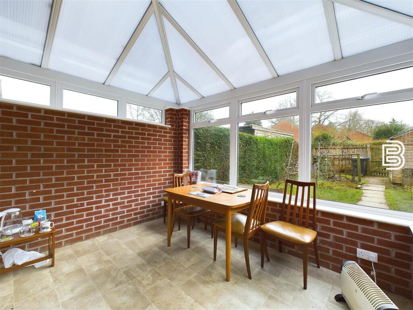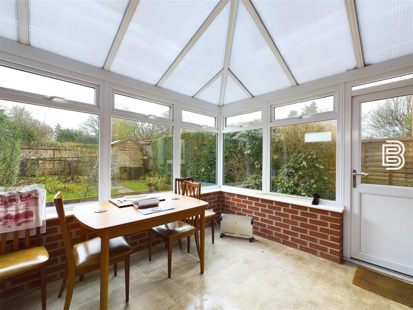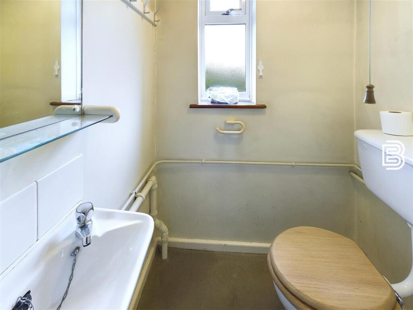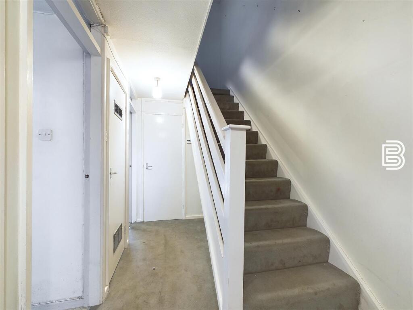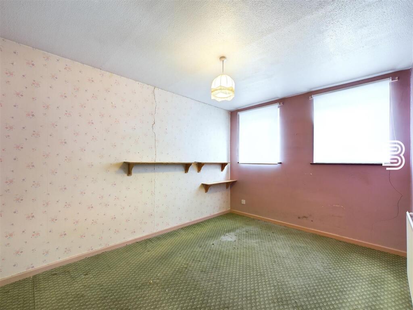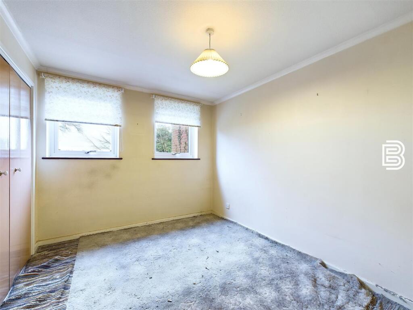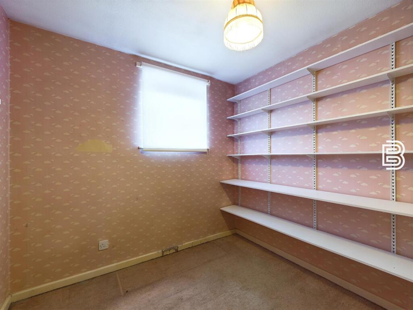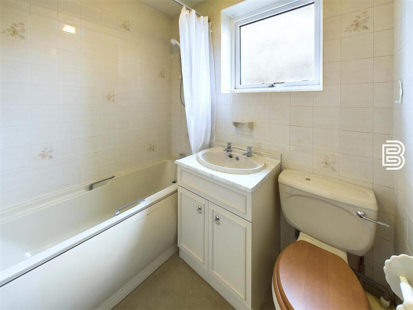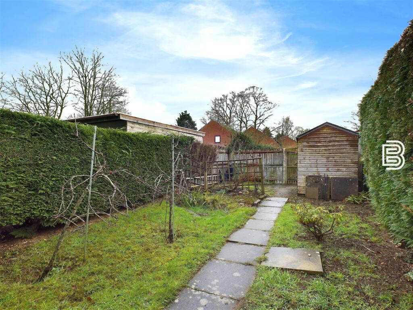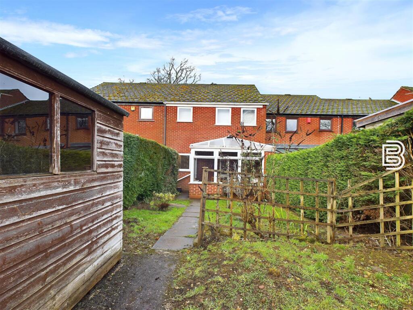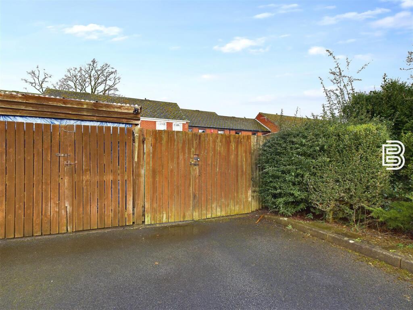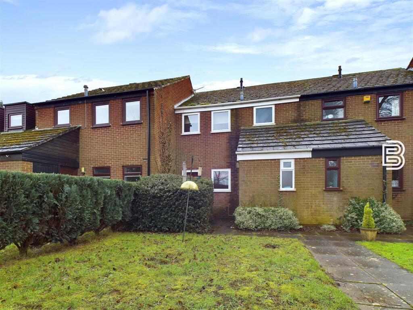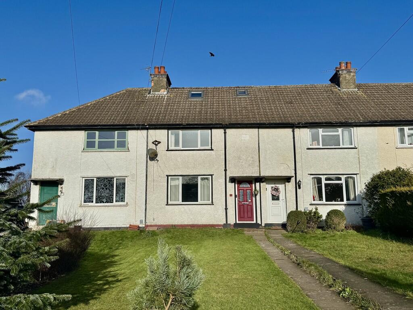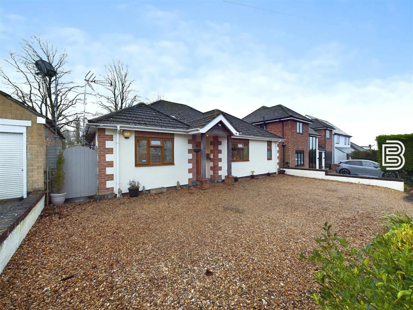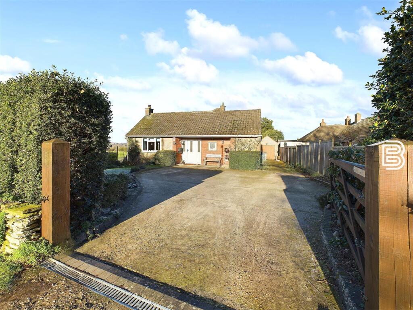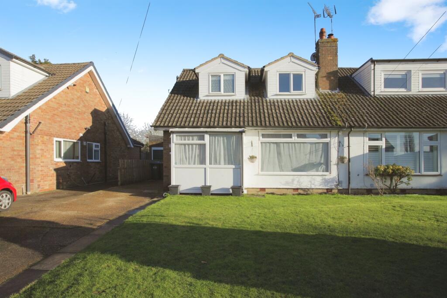Robertson Close, Clifton Upon Dunsmore, Rugby
For Sale : GBP 210000
Details
Bed Rooms
3
Bath Rooms
1
Property Type
Terraced
Description
Property Details: • Type: Terraced • Tenure: N/A • Floor Area: N/A
Key Features: • Modernisation Required • No Upward Chain • Three Bedrooms • Overlooking Fields To The Front Aspect • Parking To The Rear • Front And Rear Gardens • Guest WC • Conservatory • Gas Central Heating with Worcester Combination Boiler • VIRTUAL TOUR
Location: • Nearest Station: N/A • Distance to Station: N/A
Agent Information: • Address: Unit 10, Sir Frank Whittle Business Centre, Great Central Way, Rugby, CV21 3XH
Full Description: Located in the extremely popular village of Clifton upon Dunsmore this mid mews property REQUIRES MODERNISATION THROUGHOUT and is offered to the market with No Upward Chain. The accommodation on offer briefly comprises : Entrance Hall with 4 storage cupboards, Kitchen, Lounge/Diner, Conservatory, WC, Three Bedrooms, Bathroom, Front Garden, Rear Garden plus a Parking Space.Hallway - Double glazed door into hallway. Doors off to WC and 4 storage cupboards along with door to Kitchen and door to Lounge/Diner. Stairs to first floor. Radiator.Wc - Double glazed window to the front aspect. Low flush WC. Wall mounted wash hand basin.Kitchen - Two double glazed window to the front aspect. Radiator. Range of base and eye level units. Stainless steel sink/drainer. Tiling to splashbacks. Space for cooker. Space and plumbing for washing machine. Space for small table.Lounge/Diner - Two double glazed windows to the rear aspect with a wooden door into the Conservatory. Two radiators.Conservatory - Traditional construction with dwarf wall and uPVC. Double glazed door to the side.Landing - Doors off to all three bedrooms. Door to bathroom. Loft access hatch. Cupboard housing Worcester combination boiler.Bedroom One - Two double glazed windows to the rear aspect. Radiator.Bedroom Two - Two double glazed windows to the front aspect with views over adjoining fields. Radiator. Built in wardrobe.Bedroom Three - Double glazed window to the rear aspect. Radiator.Bathroom - Double glazed window to the front aspect. Fully tiled. Panelled bath with electric shower over. Radiator. Wash hand basin. Low flush WC.Front Garden - Lawned fore garden with hedge to one side and slab pathway leading up to front door. Brick built storage cupboard with wooden door.Rear Garden - Enclosed by a mixture of timber fencing and hedging. Double timber gates to the rear (parking space). Pathway bisecting the garden. Mainly laid to lawn with some flower/shrub borders.Parking - Off road parking space next to double gates.Notes - The surrounding grounds and landscaping is maintained by Orbit Housing at a cost per property of £30 per month.BrochuresRobertson Close, Clifton Upon Dunsmore, RugbyBrochure
Location
Address
Robertson Close, Clifton Upon Dunsmore, Rugby
City
Clifton Upon Dunsmore
Features And Finishes
Modernisation Required, No Upward Chain, Three Bedrooms, Overlooking Fields To The Front Aspect, Parking To The Rear, Front And Rear Gardens, Guest WC, Conservatory, Gas Central Heating with Worcester Combination Boiler, VIRTUAL TOUR
Legal Notice
Our comprehensive database is populated by our meticulous research and analysis of public data. MirrorRealEstate strives for accuracy and we make every effort to verify the information. However, MirrorRealEstate is not liable for the use or misuse of the site's information. The information displayed on MirrorRealEstate.com is for reference only.
Related Homes
