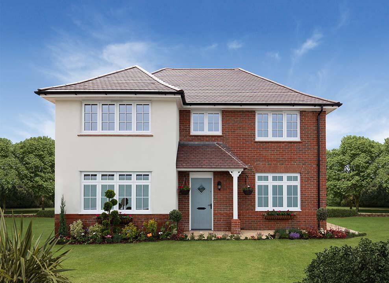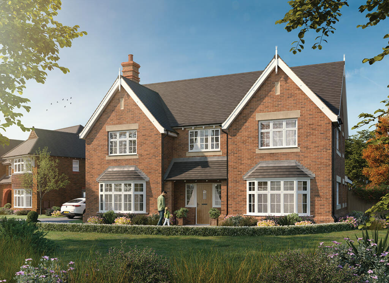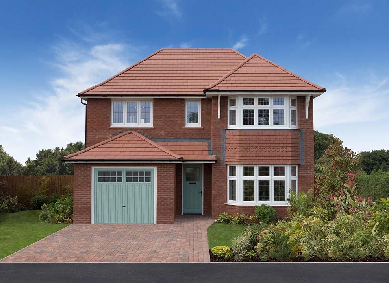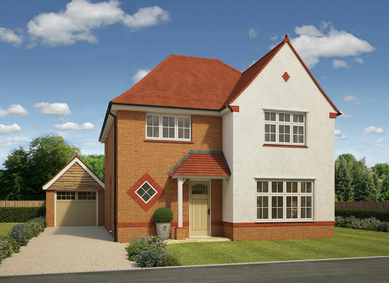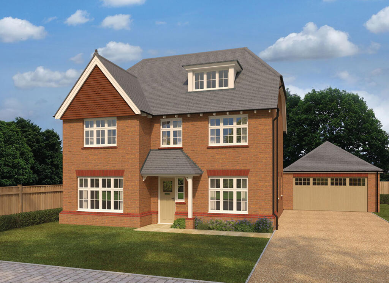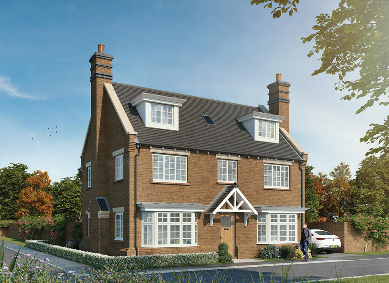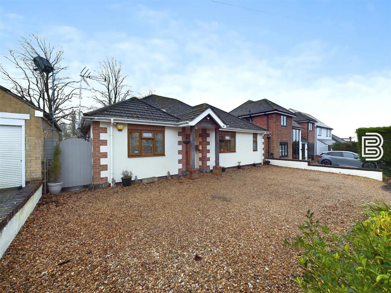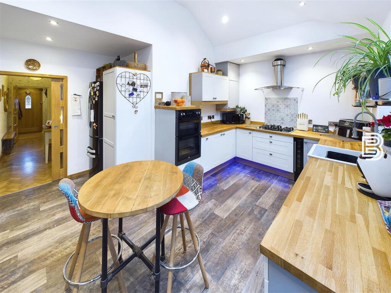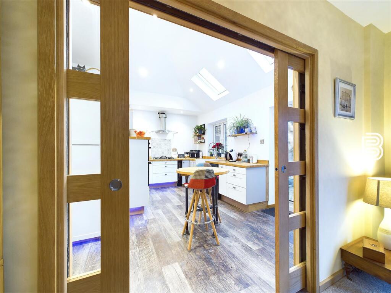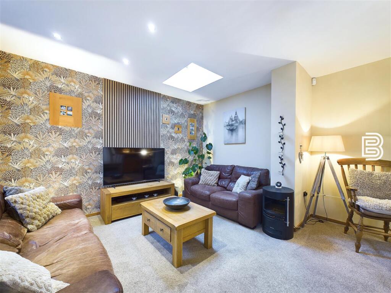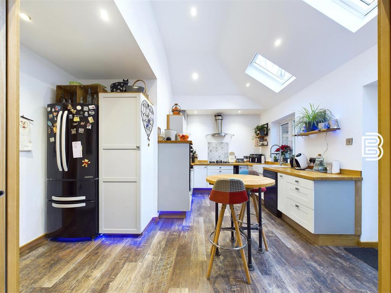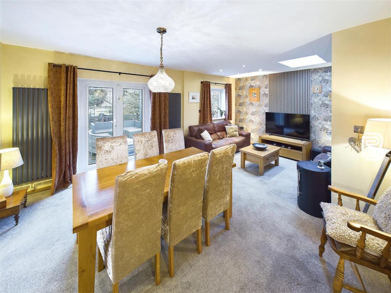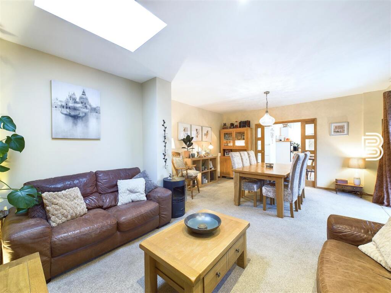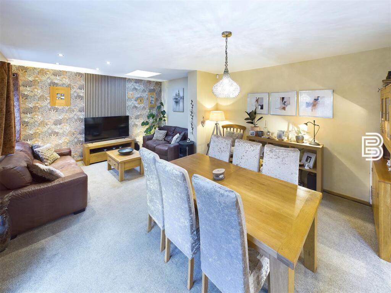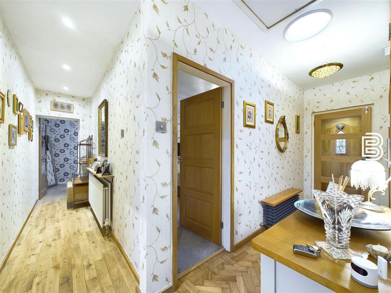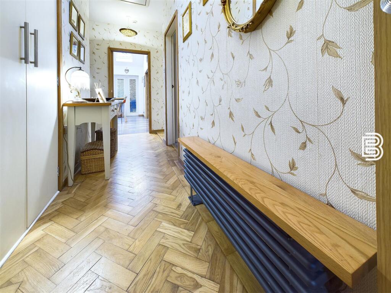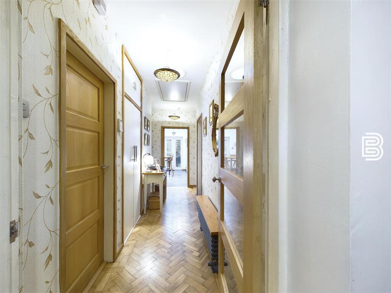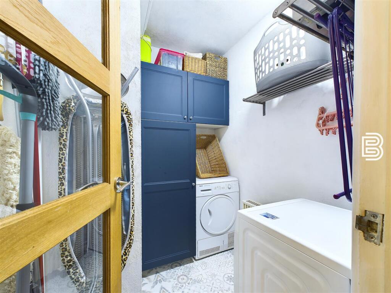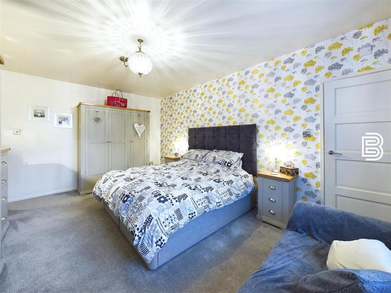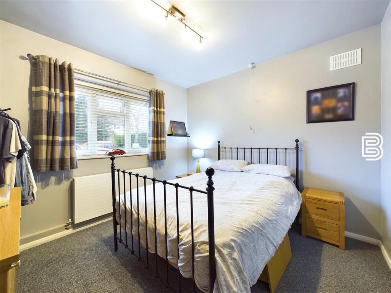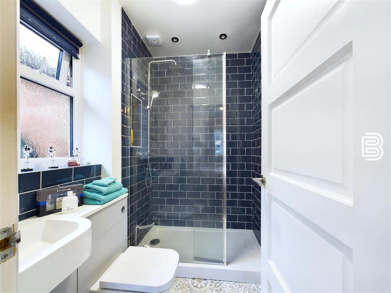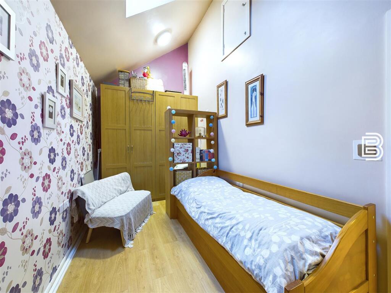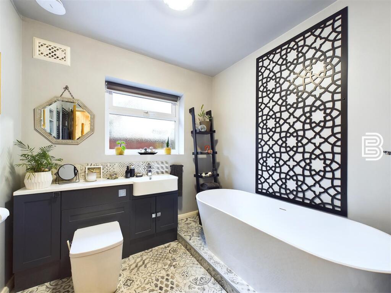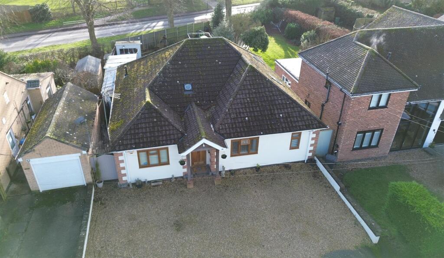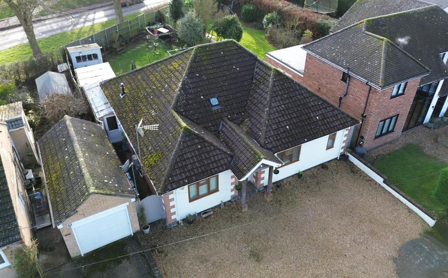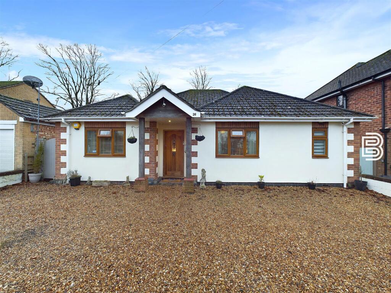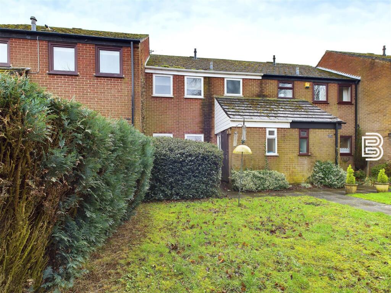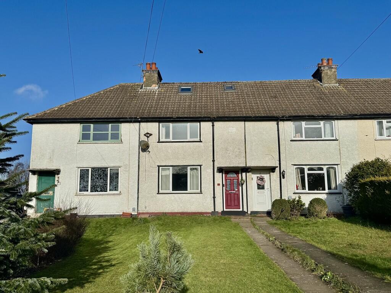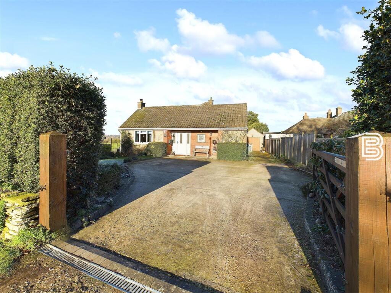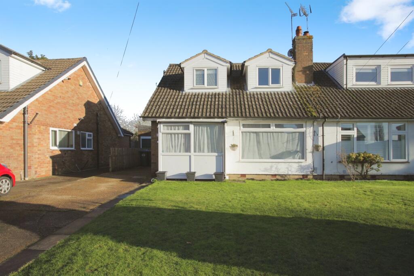Station Road, Clifton Upon Dunsmore, Rugby
For Sale : GBP 500000
Details
Bed Rooms
3
Bath Rooms
3
Property Type
Detached Bungalow
Description
Property Details: • Type: Detached Bungalow • Tenure: N/A • Floor Area: N/A
Key Features: • Impressive Detached Bungalow • Three Bedrooms • Immaculately Finished with Solid Oak Doors • Two En-Suites plus Family Bathroom • Utility Room & useful lean-to • Clifton Village Location with catchment for Outstanding School • Improved & Extended Kitchen • Driveway & Rear Garden • Boiler Replaced just 4 Years Oak • Parquet & Karndean Flooring as specified
Location: • Nearest Station: N/A • Distance to Station: N/A
Agent Information: • Address: Unit 10, Sir Frank Whittle Business Centre, Great Central Way, Rugby, CV21 3XH
Full Description: Ellis Brooke are proud to present this exquisite DETACHED BUNGALOW in the heart of Clifton upon Dunsmore. This immaculately presented and well thought out home briefly comprises : Porch, Entrance Hall with Parquet Flooring, Impressive Re-fitted Kitchen with beautiful high ceiling, Lounge/Dining Room with Sliding Doors, Utility Room, Three Bedrooms, Two En-Suites & a Family Bathroom. To the front of the property is a private driveway for several vehicles and to the rear is an enclosed garden with decking, patio and lawn. Additional benefits include : Solid Oak Doors, Sun pipe, Karndean Flooring where specified, a replacement boiler (around 4 years ago) plus a useful side lean-to. Early viewing is advised.Location - Clifton-upon-Dunsmore is a well-connected village in Warwickshire, offering several local amenities, including a pub, village shop, and a primary school with an outstanding Ofsted rating. The nearby town of Rugby provides a high-speed train service to London Euston in under 55 minutes and Birmingham in under 30 minutes. The village also has convenient access to major motorway networks, including the M1 & M6,Storm Porch - Two oak pillars. Apex roof. Courtesy lightingPorch - Enter via solid oak door. Coat hanging area.Entrance Hall - Enter via solid oak door with glass panels. Solid oak parquet flooring. Feature radiator bench. Doors to further accommodation. Double panel radiator. Loft hatch with pull down ladder giving access to boarded loft space which is part boarded. Storage cupboard. Impressive Sun Tube. Pocket door into:Kitchen - 4.65m x 4.62m max (15'3" x 15'2" max) - 'L-Shaped' Room narrowing from 15'2" to 9'5"With a range of base and eye level units and solid oak worktop. Built in 5 ring gas hob and extractor hood over. Built in oven and grill. Built in Belfast style sink with shower attachment tap. Space and plumbing for dishwasher. Space for wine fridge. Space for fridge/freezer. Built in cupboard housing boiler. Karndean flooring. uPVC window to rear elevation. uPVC French doors to rear garden. 2 Velux windows. Vertical radiator. Double pocket door into:Lounge/Dining Room - 6.15m x 4.34m max (20'2 x 14'3 max) - (narrowing to 12'11" in Lounge area)uPVC French doors to rear garden. uPVC window to rear elevation. TV point. Two vertical radiators. Velux window.Utility Room - 1.24m x 2.01m (4'1 x 6'7) - Space and plumbing for washing machine. Space for dryer. Fitted overhead cupboards and a floor standing cupboard.Family Bathroom - 2.41m x 2.46m (7'11 x 8'1) - Enter via solid oak obscure glazed door. Stand alone bath with floor standing mixer tap and hand held shower. Low flush WC and wash hand basin built in to vanity unit. uPVC obscure window to side elevation. Heated towel rail. Extractor fan. Fully fitted bathroom furniture.Bedroom One - 3.63m x 5.23m (11'11 x 17'2) - Enter via solid oak door. uPVC double glazed window to the front elevation. Radiator. Door into:En Suite - 2.39m x 1.70m (7'10 x 5'7) - Double shower cubicle with dual rain effect shower head & handheld. Low flush WC and wash hand basin built in to vanity unit. Vertical radiator with attached towel rail. Recessed spotlights. Extractor fan. uPVC obscure window to the front elevation. Fully fitted shower room furniture.Bedroom Two - Enter via solid oak door. uPVC double glazed window to the front elevation. Radiator. Door into:En Suite - 1.55m x 1.96m (5'1 x 6'5) - Double shower cubicle with dual rain effect shower head and handheld. Wash hand basin and WC built into vanity unit. uPVC obscure window to side elevation. Heated towel rail. Extractor fan. Fully fitted shower room furniture.Bedroom Three - 2.18m x 4.78m (7'2 x 15'8) - Velux window. Radiator. Double height wardrobes (with access door inside for the En-Suite plumbing). Side door access into loft.Lean To - Two uPVC doors, one accessed from front driveway and the other rear garden. Light and power. Provides access to garden.Rear Garden - Split level with a Patio area and decking area outside the rear of the property. Pergola and hot tub area. Fencing to boundaries. lower level with lawned area and further patio area. 2 outside power outlets. Gate to the rear (Rugby Road side). PIR security light.Front & Driveway - Retained by dwarf wall to side boundaries. Parking for several vehicles. Side gate giving access to rear garden through lean-to.BrochuresStation Road, Clifton Upon Dunsmore, RugbyBrochure
Location
Address
Station Road, Clifton Upon Dunsmore, Rugby
City
Clifton Upon Dunsmore
Features And Finishes
Impressive Detached Bungalow, Three Bedrooms, Immaculately Finished with Solid Oak Doors, Two En-Suites plus Family Bathroom, Utility Room & useful lean-to, Clifton Village Location with catchment for Outstanding School, Improved & Extended Kitchen, Driveway & Rear Garden, Boiler Replaced just 4 Years Oak, Parquet & Karndean Flooring as specified
Legal Notice
Our comprehensive database is populated by our meticulous research and analysis of public data. MirrorRealEstate strives for accuracy and we make every effort to verify the information. However, MirrorRealEstate is not liable for the use or misuse of the site's information. The information displayed on MirrorRealEstate.com is for reference only.
Related Homes
