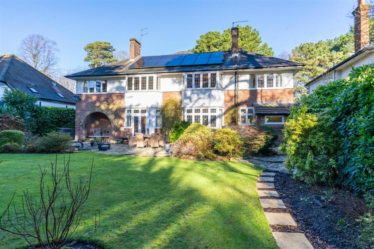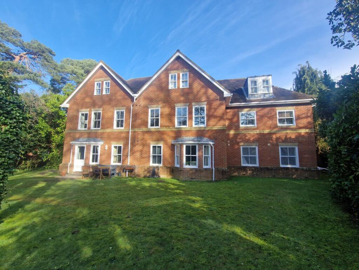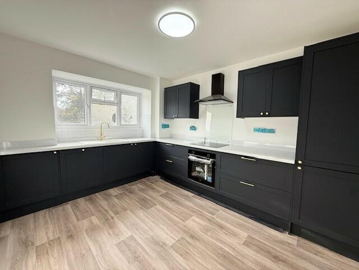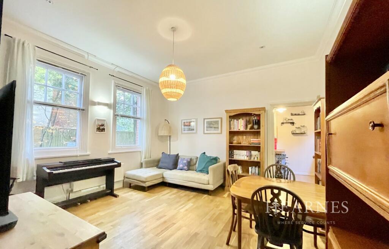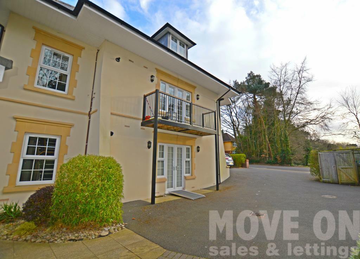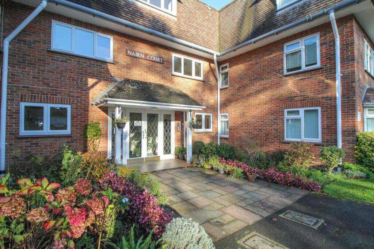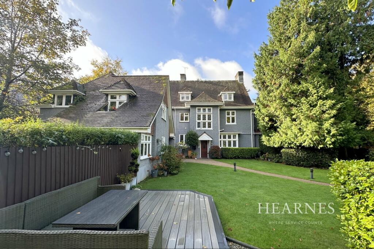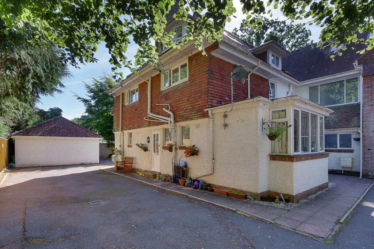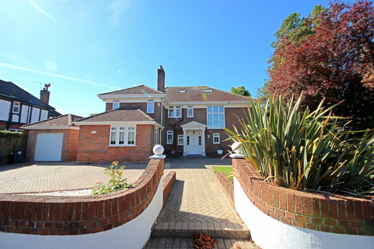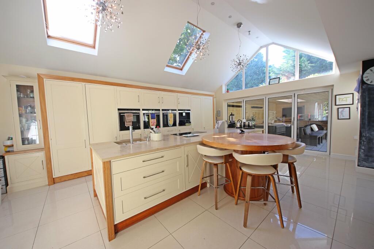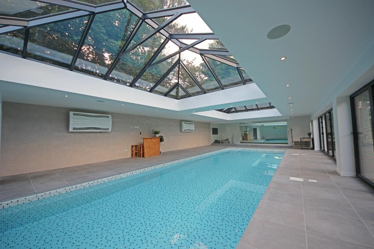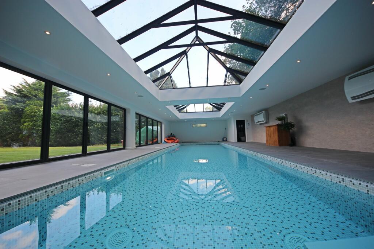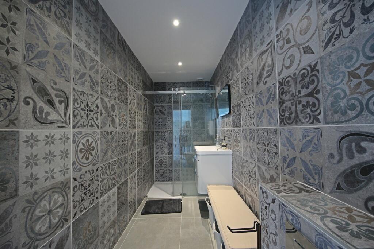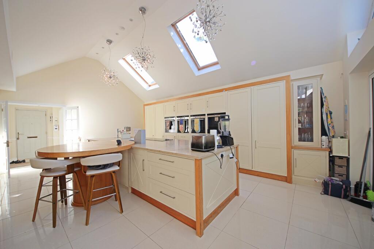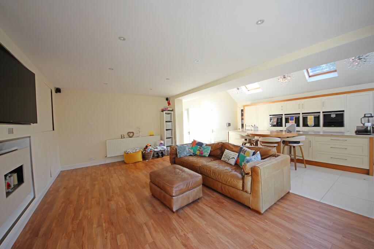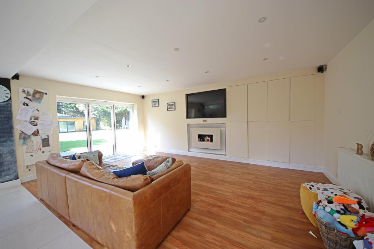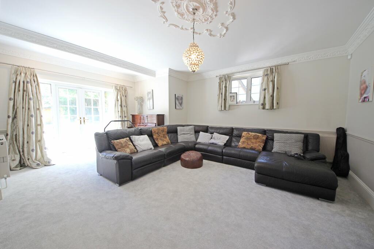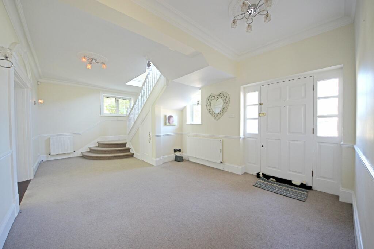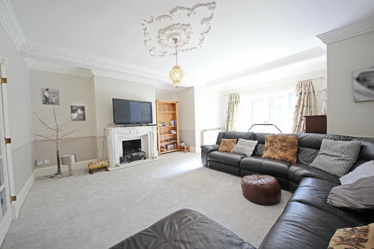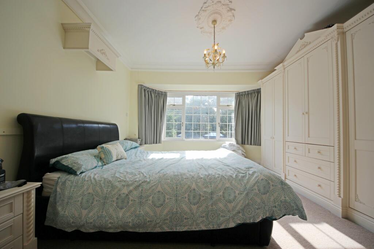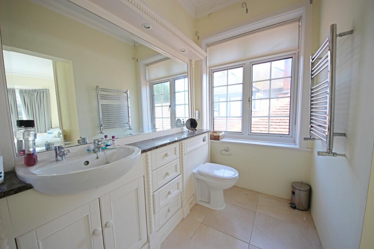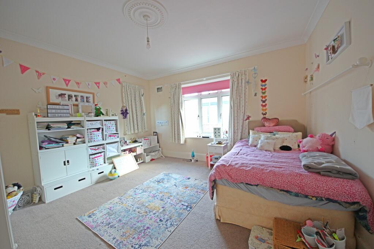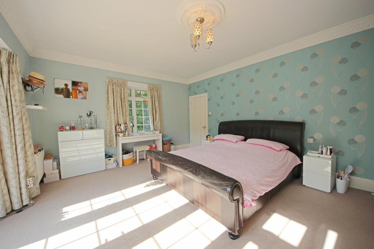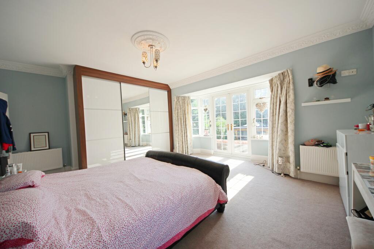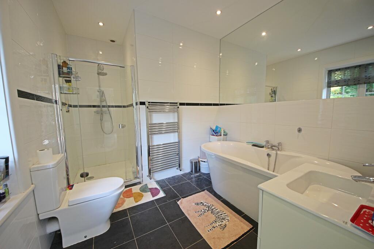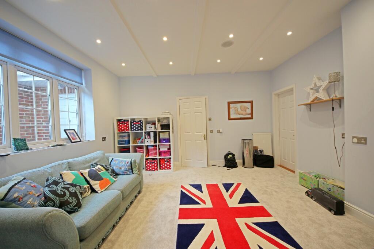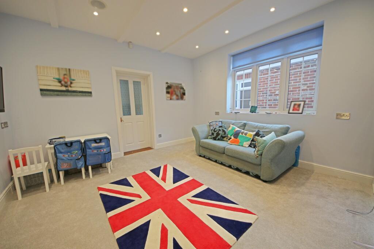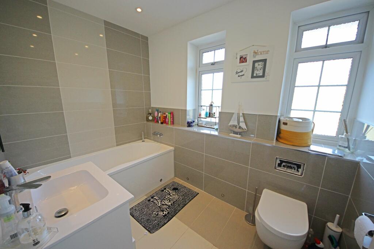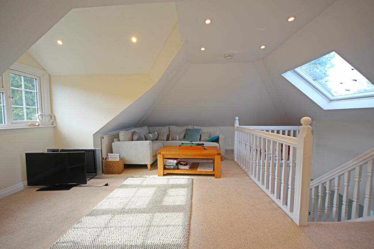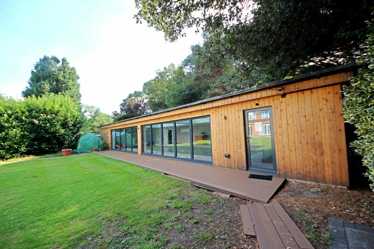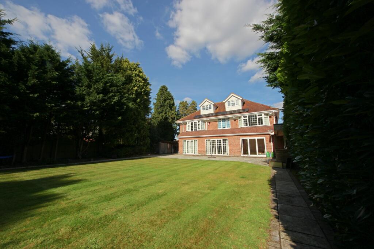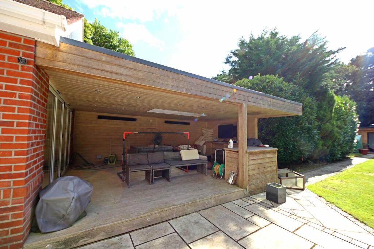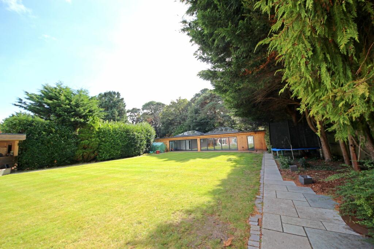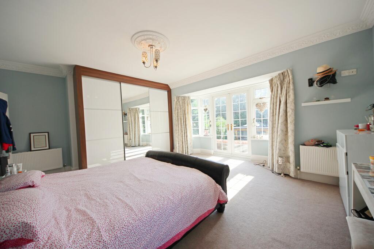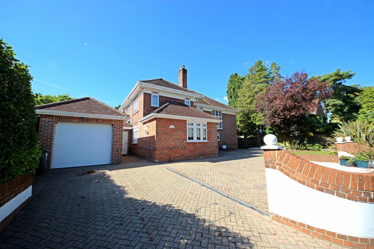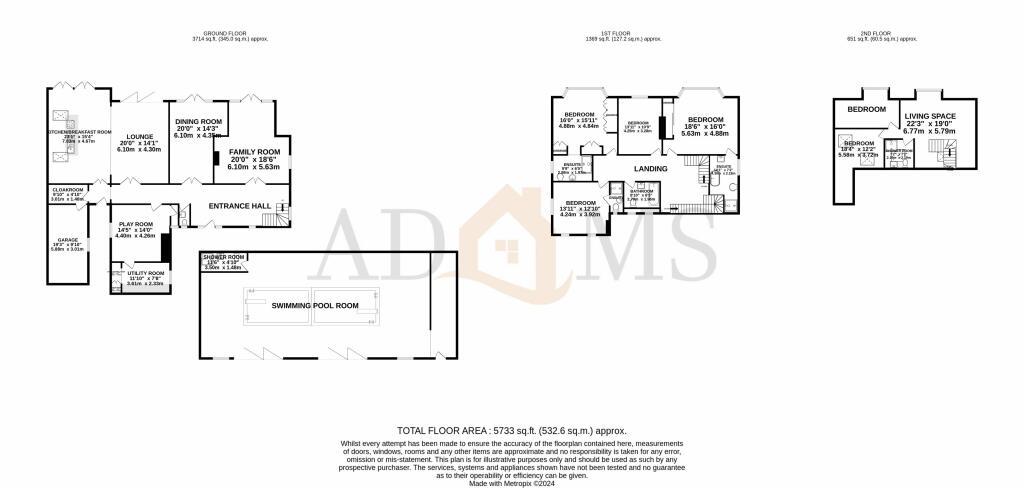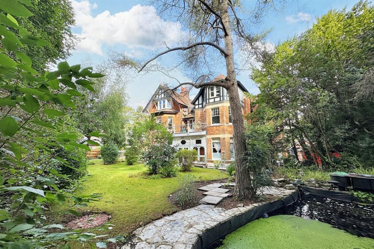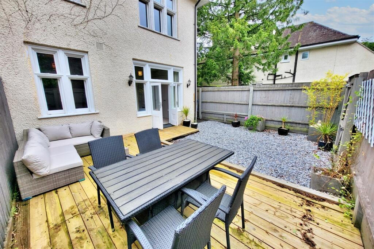Rothesay Road, Talbot Woods, Bournemouth
For Sale : GBP 2000000
Details
Bed Rooms
6
Bath Rooms
4
Property Type
Detached
Description
Property Details: • Type: Detached • Tenure: N/A • Floor Area: N/A
Key Features: • Detached Pool House with Gym in Grounds • Six Bedrooms • Six Bath / Shower Rooms • Four Reception Rooms • Stunning Detached Character Property • Covered Outdoor Entertaining/ Dining/ Living Space • Ample Driveway Parking plus Garage • Open Plan Kitchen/ Dining & Family Room • Widely Regarded Prime Location in Talbot Woods • Solar Panels & Storage Battery for Eco Living
Location: • Nearest Station: N/A • Distance to Station: N/A
Agent Information: • Address: 343 Wimborne Road Bournemouth BH9 2AD
Full Description: Adams Property Agents are delighted to offer for sale this luxury detached six bedroom family home situated in what is generally considered to be the most desirable road in Talbot Woods. With Talbot Heath School Playing fields across the road and Pug's Hole Nature Reserve to the rear boundary, along with seclusion from neighbouring properties, the property enjoys almost total privacy. Talbot Woods is a conservation area covering over one hundred acres. It is an area renowned for its larger plots, woods and heathlands, undoubtedly one of the most exclusive enclaves of Bournemouth.Ideally located to take full advantage of the areas renowned leisure facilities such as the West Hants Tennis & Leisure Club, Meyrick Park Golf Club & Blue Flag beaches of Bournemouth and Poole. The area is extremely sought after and the property is conveniently positioned providing easy access to Bournemouth, Westbourne village & Canford Cliffs, providing an eclectic mix of independent shops, bars, bistros and restaurants.Transport communications are excellent as both Bournemouth and Poole enjoy main line railway stations with services to Southampton and London. Bournemouth International Airport and Southampton Airport are also close by.Bournemouth Town Centre 1 milesPoole Town Centre 3 milesLondon 110 miles (1 hour 50 minutes by train)All distances and times are approximateIn addition to the main house, there is a newly constructed Pool House, incorporating a 15m x 4m heated pool, shower room with WC and gym area. The house also has bi-fold doors across the front offering an outdoor feel in the summer months.The main property benefits from 6 double bedrooms on the first and second floors, three with en-suite and two further bathrooms. On the ground floor, the spacious entrance hall leads to three south facing reception rooms as well as the kitchen, all of which have patio / bi-fold doors leading out into the spacious south facing garden. The bespoke designed kitchen is fitted with a range of handmade units, complimented by 'Jura' beige limestone work surfaces with an inset circular walnut dining table highly original and simply stunning.Also leading from the entrance hall is ground floor WC and a further reception room, currently being employed as a play room, which faces the front drive and also leads to a secondary kitchen and utility room. A spacious garage with an up & over door, which also has internal access from the house, contains a '4 man' infra-red sauna and completes the ground floor accommodation.Heading outside from the kitchen through Bi-Fold doors leads a covered outside lounge and dining area with built-in storage and integrated bar-be-que.The front driveway offers parking for up to five cars.This property is simply stunning and an internal inspection if highly recommended to fully appreciate the accommodation on offer.AGENTS NOTE: Under the Property Misdescriptions Act 1991, these details are a guide and act as information only. All details are given in good faith and are believed to be correct at time of printing. Adams Property Agents give no representation as to their accuracy and potential purchasers or tenants must satisfy themselves by inspection or otherwise as to their correctness. No employee of Adams Property Agents has authority to make or give any representation or warranty in relation to this property. Interested parties should satisfy themselves, by inspection or otherwise as to the accuracy of the description given and any floor plans shown in these property details. All measurements, distances and areas listed are approximate. Fixtures, fittings and other items are NOT included unless specified in these details. Please note that any services, heating systems, or appliances have not been tested and no warranty can be given or implied as to their working order.BrochuresProperty Brochure
Location
Address
Rothesay Road, Talbot Woods, Bournemouth
City
Talbot Woods
Features And Finishes
Detached Pool House with Gym in Grounds, Six Bedrooms, Six Bath / Shower Rooms, Four Reception Rooms, Stunning Detached Character Property, Covered Outdoor Entertaining/ Dining/ Living Space, Ample Driveway Parking plus Garage, Open Plan Kitchen/ Dining & Family Room, Widely Regarded Prime Location in Talbot Woods, Solar Panels & Storage Battery for Eco Living
Legal Notice
Our comprehensive database is populated by our meticulous research and analysis of public data. MirrorRealEstate strives for accuracy and we make every effort to verify the information. However, MirrorRealEstate is not liable for the use or misuse of the site's information. The information displayed on MirrorRealEstate.com is for reference only.
Real Estate Broker
Adams Property Agents, Bournemouth
Brokerage
Adams Property Agents, Bournemouth
Profile Brokerage WebsiteTop Tags
Likes
0
Views
25
Related Homes
