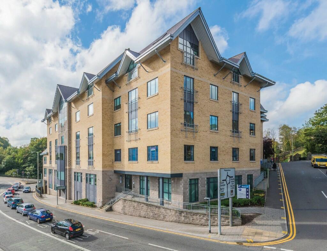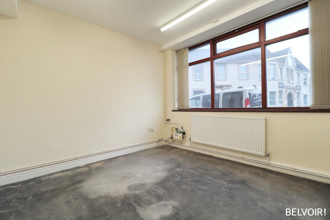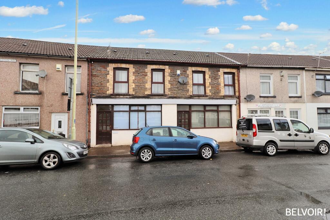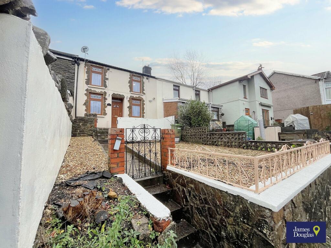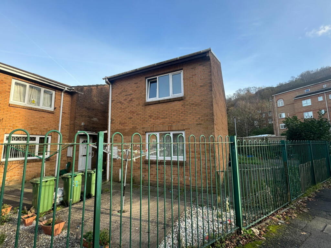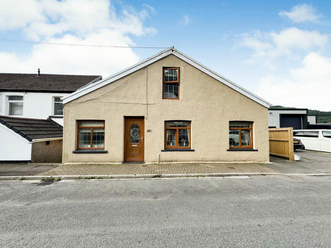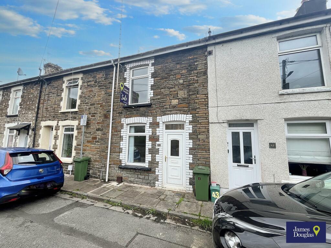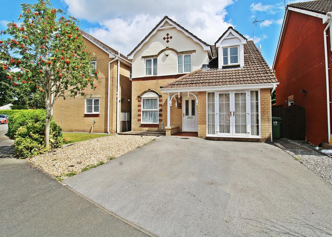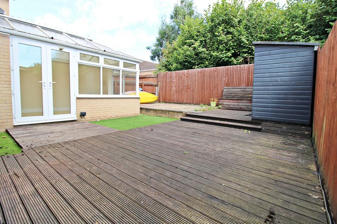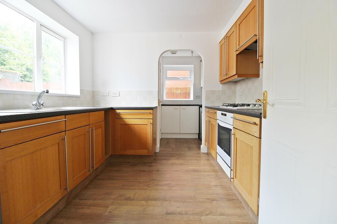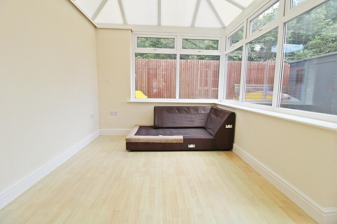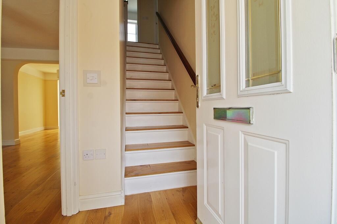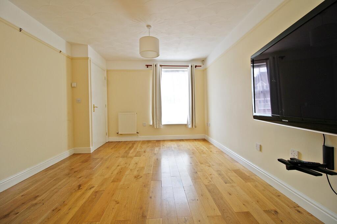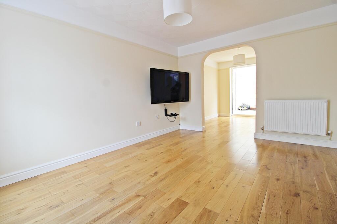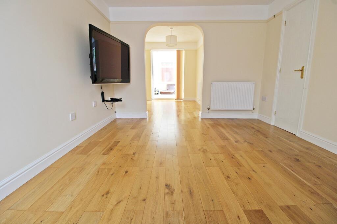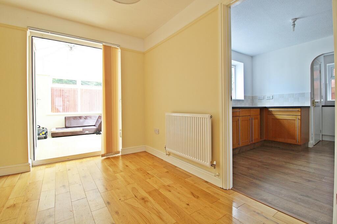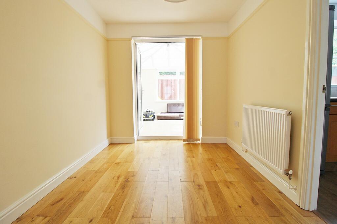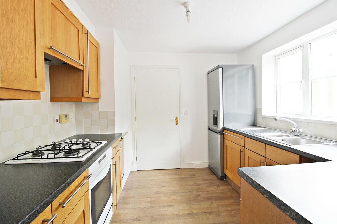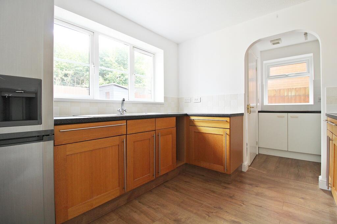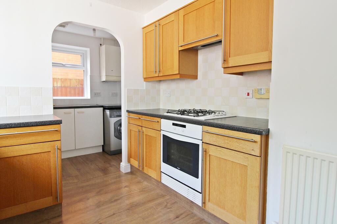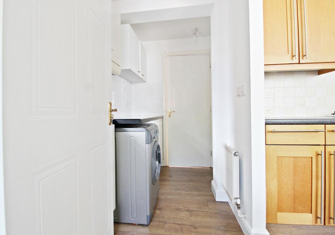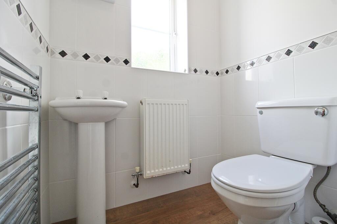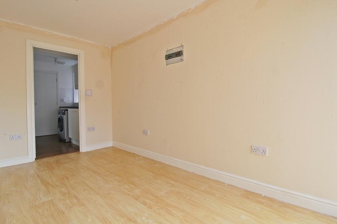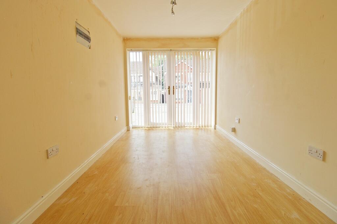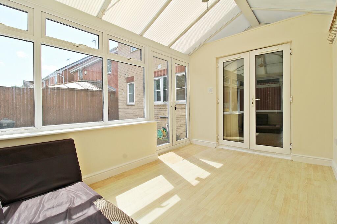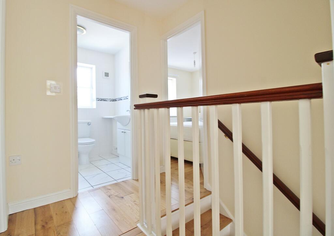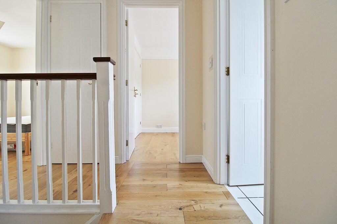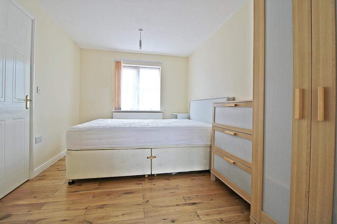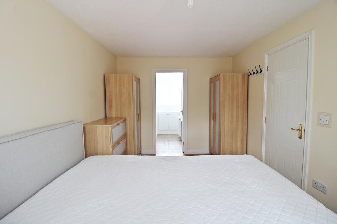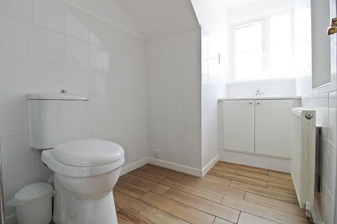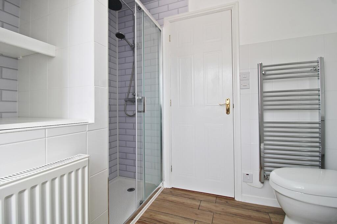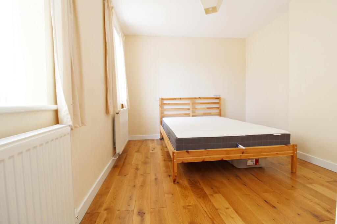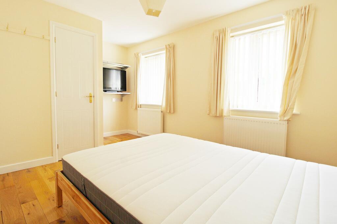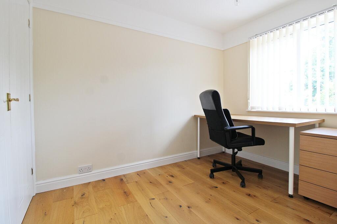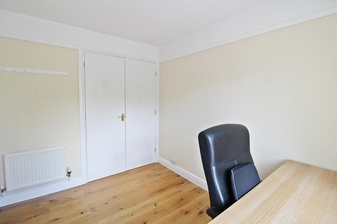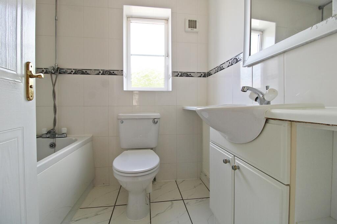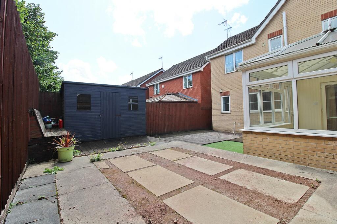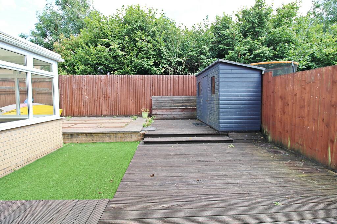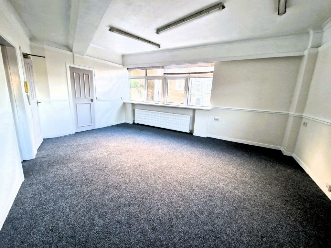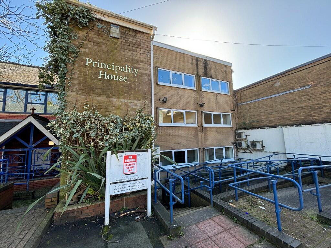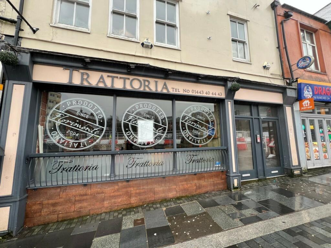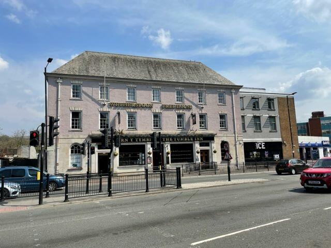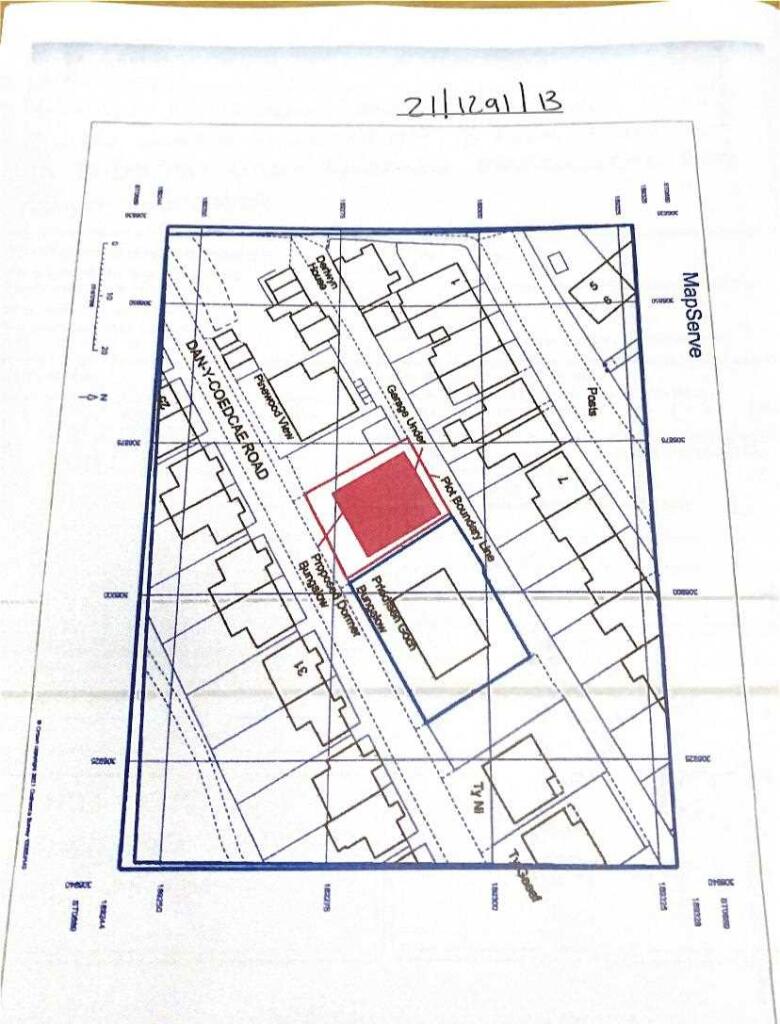Rowan Gardens, Church Village, Pontypridd, Rhondda Cynon Taff. CF38 2GG
For Sale : GBP 300000
Details
Bed Rooms
3
Bath Rooms
2
Property Type
Detached
Description
Property Details: • Type: Detached • Tenure: N/A • Floor Area: N/A
Key Features: • THREE BEDROOM DETACHED • EN-SUITE • PARKING • DESIRABLE LOCATION
Location: • Nearest Station: N/A • Distance to Station: N/A
Agent Information: • Address: 22 Stuart Terrace, Talbot Green, CF72 8AA
Full Description: NO ONWARD CHAIN Hywel Anthony Estate Agents in Talbot Green are pleased to present 18 Rowan Garden, Church Village, a charming three-bedroom detached home situated in the sought-after Rowan Gardens Development. The first floor features three bedrooms, including a master bedroom with an en-suite, and a family bathroom. The ground floor offers versatile living spaces, including a lounge, dining room, sitting room, and kitchen, as well as the added convenience of a WC and utility area. Externally, the property benefits from a generous rear garden and front parking.
Local schools, amenities, and transport links are conveniently close, with Garth Olwg School just a short walk away. Situated in a tranquil position towards the rear of the development, the property is ideal for families and is highly sought after in the local area.Front AspectExternally, the property benefits from a low maintenance frontage. A driveway providing off road parking for two vehicles and an area laid with decorative stone. A side gate provides access to the rear of the property.HallwayUpon entering the property you access the hallway, a neutrally decorated space with wood flooring. The hallway provides access into the lounge and hardwood stairs provide access to the landing.Lounge3.98m Max x 3.17m Max (13' 1" Max x 10' 5" Max)The lounge is set to the front of the property, a neutrally decorated room with a front aspect window and hard wood flooring. A door provides access to under stair storage and an opening leads into the dining room.Dining Room2.86m Max x 2.31m Max (9' 5" Max x 7' 7" Max)The dining room is set to the rear of the property. Finished in neutral tones with the wood flooring continuing from the lounge into the space. A doorway provides access into the kitchen and French doors open providing access into the conservatory.Kitchen2.87m Max x 2.74m Max (9' 5" Max x 9' 0" Max)The kitchen is accessed off the dining room and is finished in neutral tones with a rear aspect window and wood effect flooring. The kitchen comprises of base and wall units with contrasting counter tops inset sink with drainer, gas hob and oven. An archway leads into the utility room.Conservatory3.69m Max x 2.39m Max (12' 1" Max x 7' 10" Max)Accessed off the dining room the conservatory is a light and welcoming space, decorated in neutral tones with laminate flooring. French doors provide access to the rear garden.WC1.11m Max x 1.49m Max (3' 8" Max x 4' 11" Max)The ground floor WC benefits from a rear aspect window and suite comprising of WC and wash hand basin.Utility Room2.70m Max x 2.87m Max (8' 10" Max x 9' 5" Max)The utility room is accessed off the kitchen and comprises of countertop with space underneath for white goods, wall mounted units, wall mounted boiler and shelving. A door provides access into the sitting room and ground floor WC.Sitting room3.92m Max x 2.28m Max (12' 10" Max x 7' 6" Max)Originally an integral garage, the vendors have created an additional reception room. The room is neutrally decorated with laminate flooring and French doors leading out to the front garden.LandingThe landing is neutrally decorated with wooden flooring. The landing provides access to all bedrooms and family bathroom.Bedroom 13.89m Max x 2.66m Max (12' 9" Max x 8' 9" Max)A generous double bedroom is set to the rear of the property, the room benefits from wood flooring and a rear aspect window, a doorway provides access to the ensuite shower room.En Suite2.69m Max x 2.32m Max (8' 10" Max x 7' 7" Max)A neutrally decorated ensuite shower room is set to the front of the property the room benefits from a front aspect window and wooden flooring. The suite comprises of wash hand basin, WC and walk in shower cubical.Bedroom 22.80m Max x 4.12m Max (9' 2" Max x 13' 6" Max)A spacious double bedroom is set to front of the property with built in storage. Neutrally decorated with two front aspect windows and wooden flooring.Bedroom 33.50m Max x 2.27m Max (11' 6" Max x 7' 5" Max)Bedroom three is accessed off the landing and set to the rear of property. Finished in neutral tones with wooden flooring and built in wardrobes.BathroomThe family bathroom is located to the rear of the property with tiled flooring, the suit comprises of wash hand basin, wc and panelled bath with shower over.Rear GardenExternally, the property has an enclosed rear garden. The garden benefits from an area laid with artificial grass, patio and decking.
Location
Address
Rowan Gardens, Church Village, Pontypridd, Rhondda Cynon Taff. CF38 2GG
City
Pontypridd
Features And Finishes
THREE BEDROOM DETACHED, EN-SUITE, PARKING, DESIRABLE LOCATION
Legal Notice
Our comprehensive database is populated by our meticulous research and analysis of public data. MirrorRealEstate strives for accuracy and we make every effort to verify the information. However, MirrorRealEstate is not liable for the use or misuse of the site's information. The information displayed on MirrorRealEstate.com is for reference only.
Real Estate Broker
Hywel Anthony Estate Agents, Talbot Green
Brokerage
Hywel Anthony Estate Agents, Talbot Green
Profile Brokerage WebsiteTop Tags
en-suite parking desirable location no onward chainLikes
0
Views
7
Related Homes
