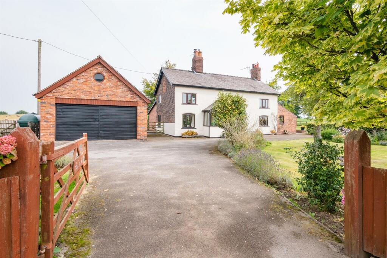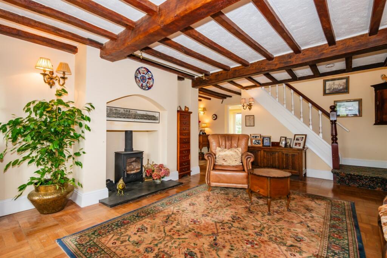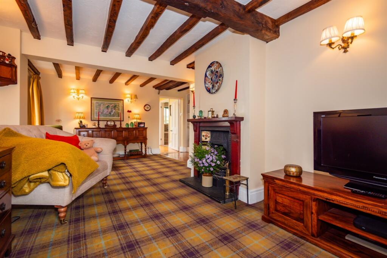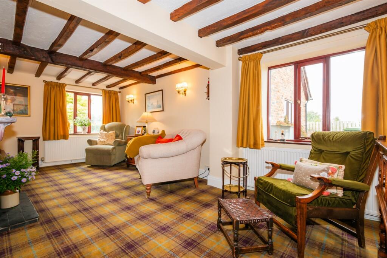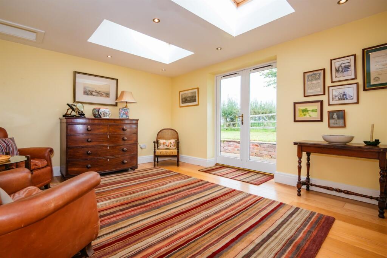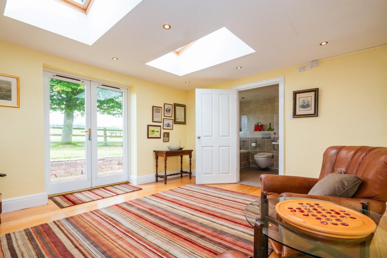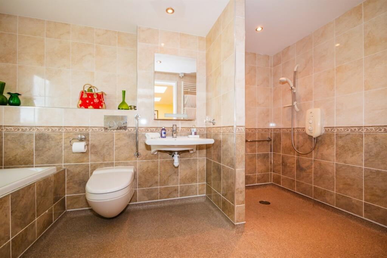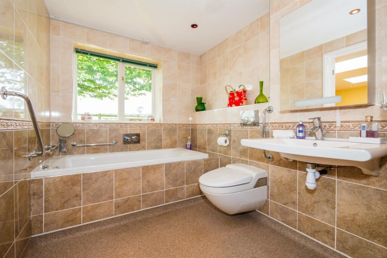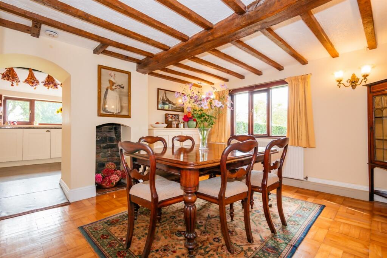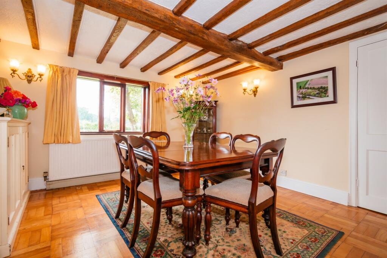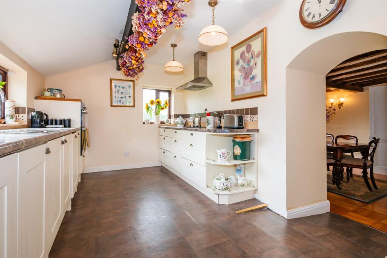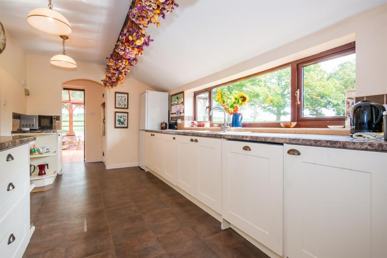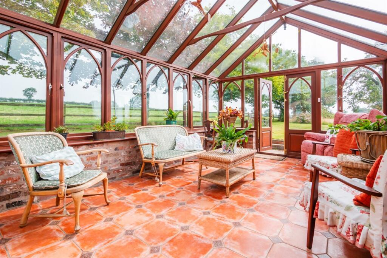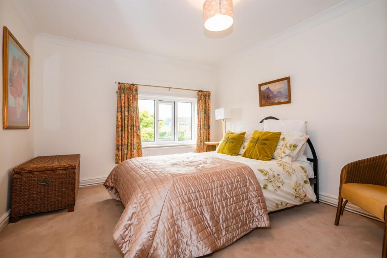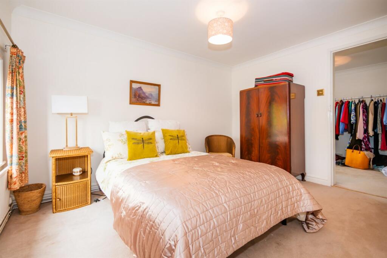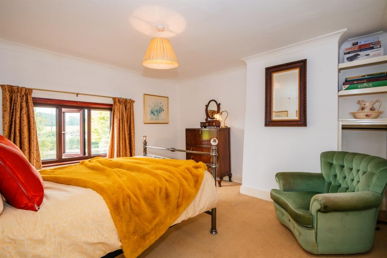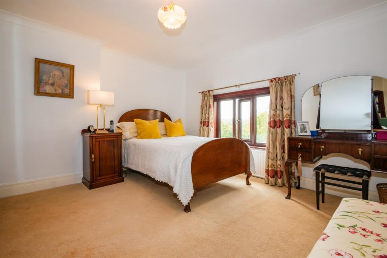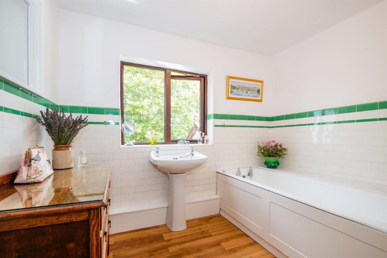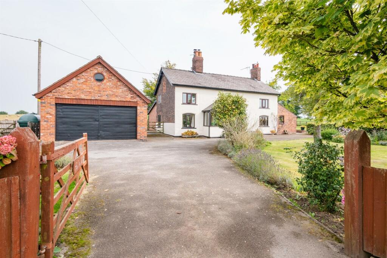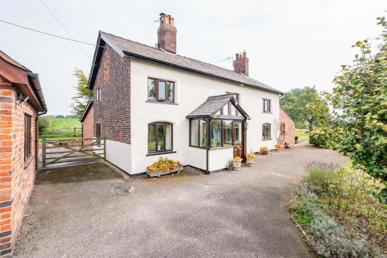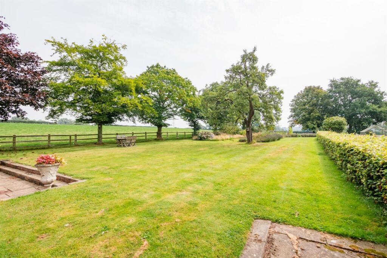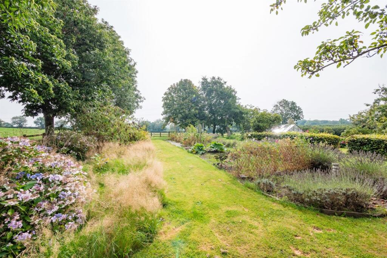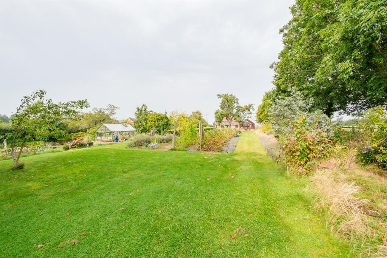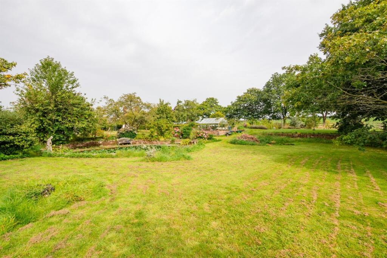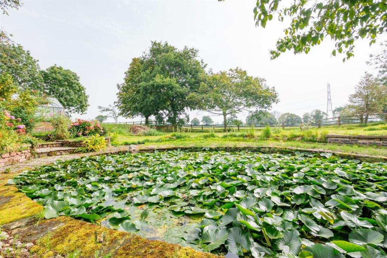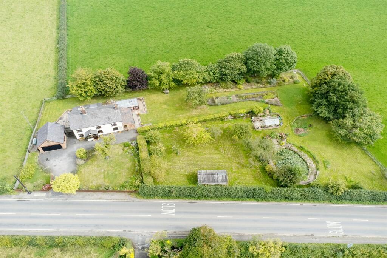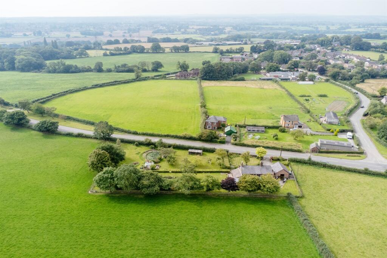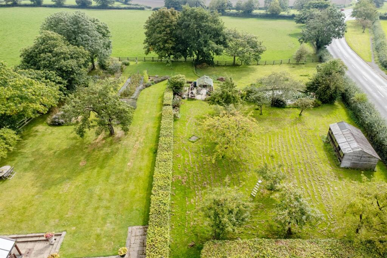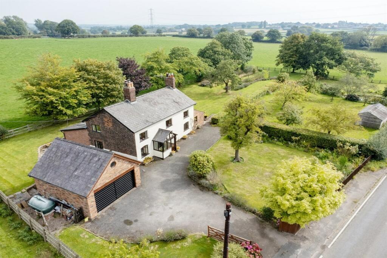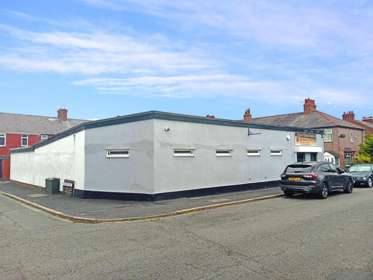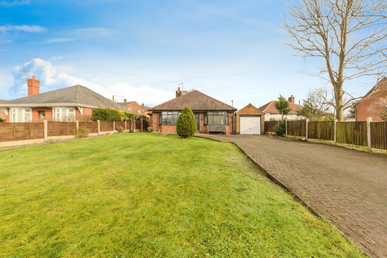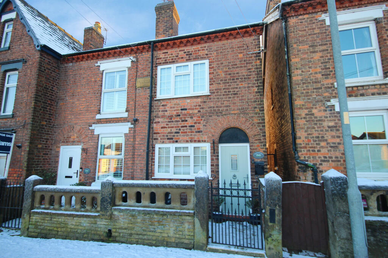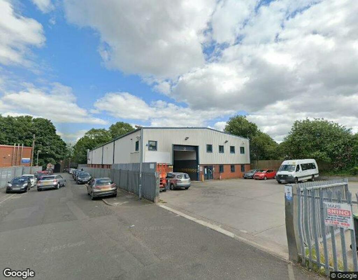Runcorn Road, Little Leigh
For Sale : GBP 675000
Details
Bed Rooms
4
Bath Rooms
2
Property Type
Detached
Description
Property Details: • Type: Detached • Tenure: N/A • Floor Area: N/A
Key Features: • Charming detached cottage ready for modernisation • Fantastic opportunity for development subject to relevant permissions • Generous plot of approx. 0.8 acres • Stunning countryside aspect with views across farmer's land
Location: • Nearest Station: N/A • Distance to Station: N/A
Agent Information: • Address: 103 King Street, Knutsford, WA16 6EQ
Full Description: This charming detached period cottage comes well presented throughout but offers fantastic potential for modernisation and/or further development subject to relevant permissions. Situated in a prominent position with countryside surrounds, the property is convenient positioned for access to Northwich, Runcorn and beyond, with superb access to major transport links. The property itself boasts generous room proportions throughout, offering great flexibility and potential. Particular mention must be made of the large extended downstairs space, providing the opportunity for a downstairs bedroom with a full en-suite bathroom. The property is approached via a gated driveway providing ample off-road parking for multiple vehicles and leading to the large detached garage. To the rear and three sides are stunning gardens laid mainly to lawn, manicured and well-stocked with fruit orchard, pond and hen shed. A flagged patio area provides the perfect spot for outdoor dining and entertaining whilst enjoying the views over open countryside.Directions From Northwich Town Centre proceed along Winnington Lane (A533) and after crossing the swing bridge turn left onto Runcorn Road (A533) for approx. 1.6 miles through Barnton into Little Leigh where the property will soon be seen on your right.Entrance Porch Front door. Double glazed windows to front and side. Tiled floor. Reception Hallway Feature beam ceiling. Wall light points. Hardwood double glazed window to front. Fireplace housing wood burning stove on stone hearth. Original wood floor. Stairs to first floor. Living Room Feature beam ceiling. Two radiators. Wall light points. Hardwood double glazed windows to front and side. Feature cast iron fireplace with decorative tiled inset on stone tiled hearth.Sitting Room/Bedroom Two Velux skylights. Downlights. Double glazed French doors to rear garden. Wood floor. En-Suite Bathroom Wet room style shower with tiled surround and shower fitment. Wall hung wash hand basin with chrome mixer tap. Low level WC with concealed cistern. Jacuzzi bath with chrome fittings. Downlights. Heated towel radiator. Double glazed window to rear. Fully tiled walls and floor. Dining Room Feature beam ceiling. Double glazed window to front. Wall light points. Radiator. Feature brick fireplace. Original wood floor.Kitchen Fitted with a range of units with work surfaces over. Stainless steel sink unit with chrome mixer tap. Built-in double oven. Four ring ceramic hob with extractor hood over. Tiled splashback. Integrated dishwasher. Hardwood double glazed windows to front and side. Feature beam ceiling. Three ceiling light points. Tile effect flooring.Utility Room Fitted boiler cupboard. Space and plumbing for washing machine and dryer with work top over. Two wall light points. Double glazed window to rear. Tile effect floor. Downstairs WC WC. Wall hung wash hand basin with chrome taps. Double glazed window to side. Ceiling light point. Tile effect flooring.Garden Room Hardwood double glazing to all aspects incorporating French doors to sides. Wall light point. Tiled floor.Landing Ceiling rose and ceiling light point. Coved ceiling. Double glazed window to rear. Bedroom Coved ceiling. Ceiling light point. Radiator. Double glazed window to front.Dressing Room/Study Coved ceiling. Ceiling light point. Radiator. Double glazed window to side.Bedroom Coved ceiling. Ceiling light point. Radiator. Double glazed window to front.Bedroom Coved ceiling. Ceiling light point. Radiator. Double glazed window to front.Bathroom White suite comprising panelled bath. pedestal wash hand basin. Ceiling light point. Double glazed window to rear. Radiator. Half tiled walls. Wood flooring. Fitted linen cupboard housing hot water cylinder.Separate WC WC. Coved ceiling. Ceiling light point. Double glazed window to rear. Wood flooring. Externally The property is approached via a gated driveway providing ample off-road parking for multiple vehicles and leading to the large detached garage. To the rear and three sides are stunning gardens laid mainly to lawn, manicured and well-stocked with fruit orchard, pond and hen shed. A flagged patio area provides the perfect spot for outdoor dining and entertaining whilst enjoying the views over open countryside.Detached Double Garage Electric up and over door. Light and power. Windows to side and rear. Courtesy door to side. Loft room over.Parking BrochuresHeathside, Runcorn R
Location
Address
Runcorn Road, Little Leigh
City
Runcorn Road
Features And Finishes
Charming detached cottage ready for modernisation, Fantastic opportunity for development subject to relevant permissions, Generous plot of approx. 0.8 acres, Stunning countryside aspect with views across farmer's land
Legal Notice
Our comprehensive database is populated by our meticulous research and analysis of public data. MirrorRealEstate strives for accuracy and we make every effort to verify the information. However, MirrorRealEstate is not liable for the use or misuse of the site's information. The information displayed on MirrorRealEstate.com is for reference only.
Related Homes


Poplar Avenue, Edgbaston, Birmingham, West Midlands, B17
For Sale: GBP225,000

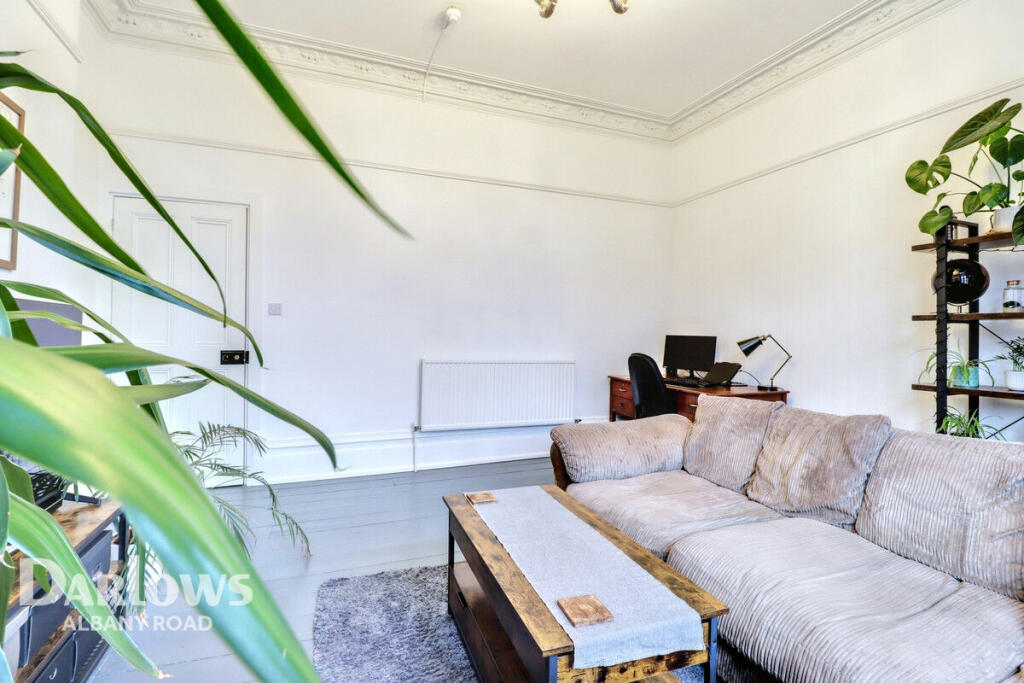
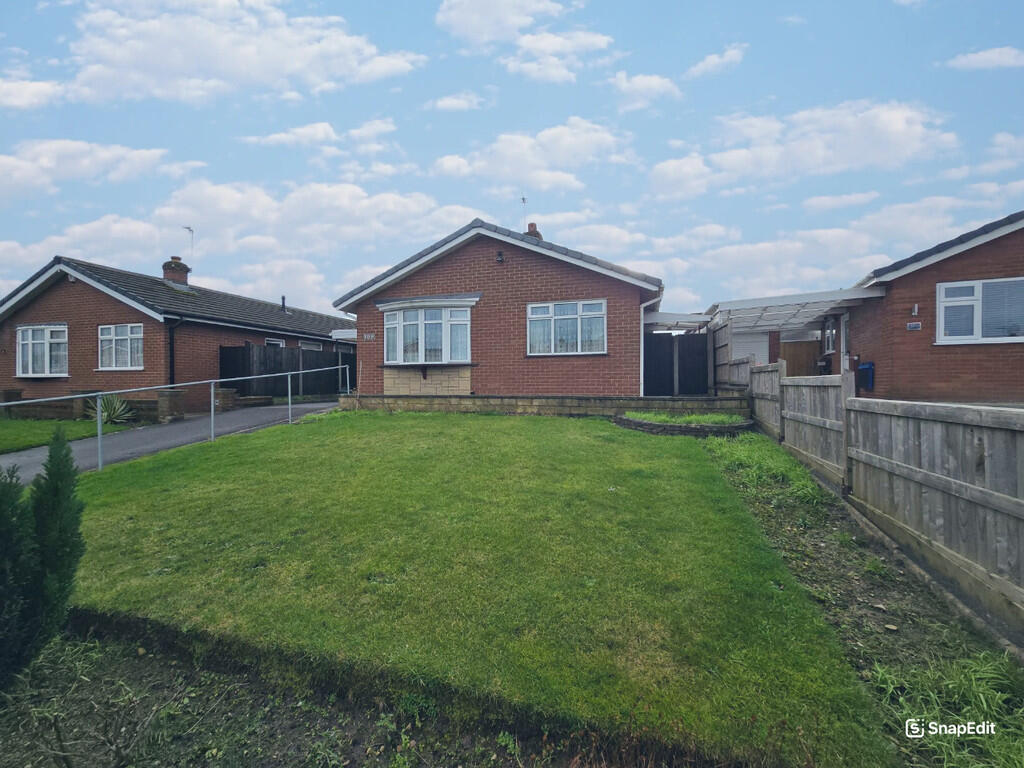
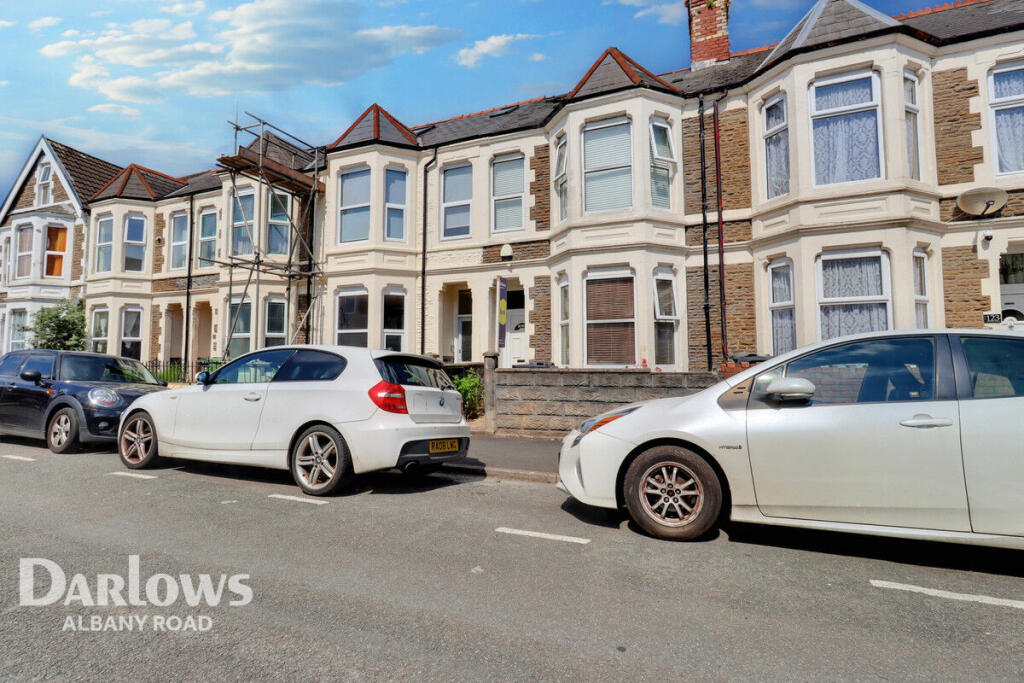

3051 RUNCORN ROW, Mississauga, Ontario, L5N4S6 Mississauga ON CA
For Sale: CAD999,900

