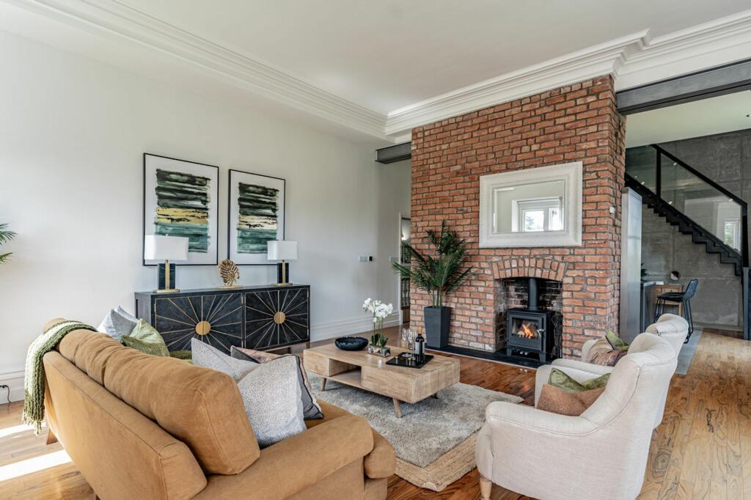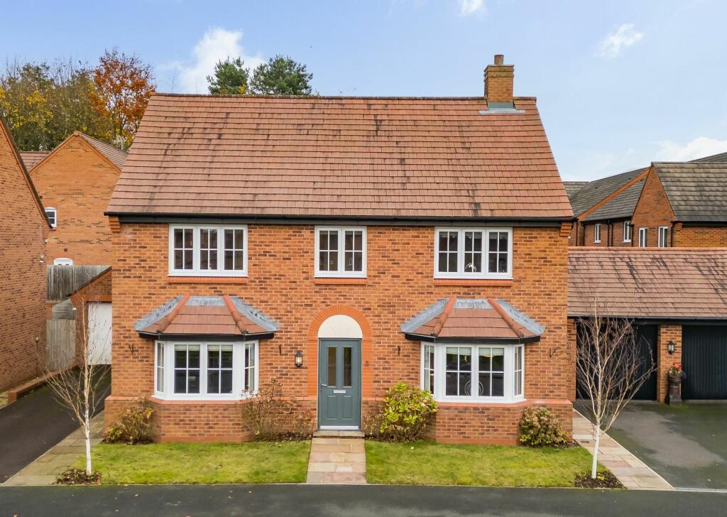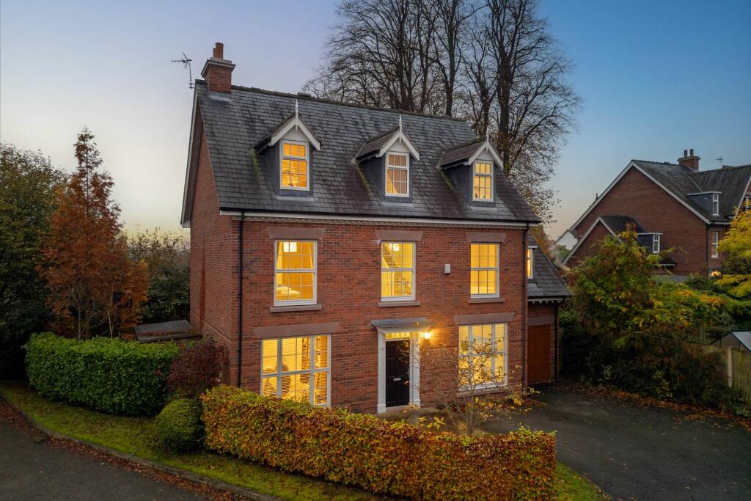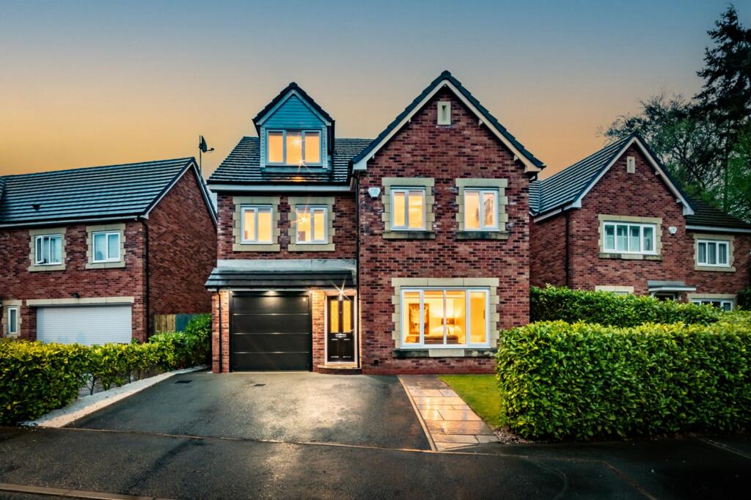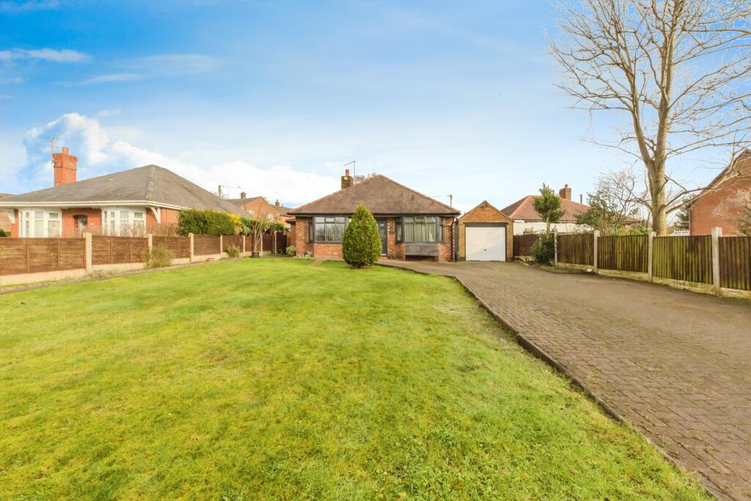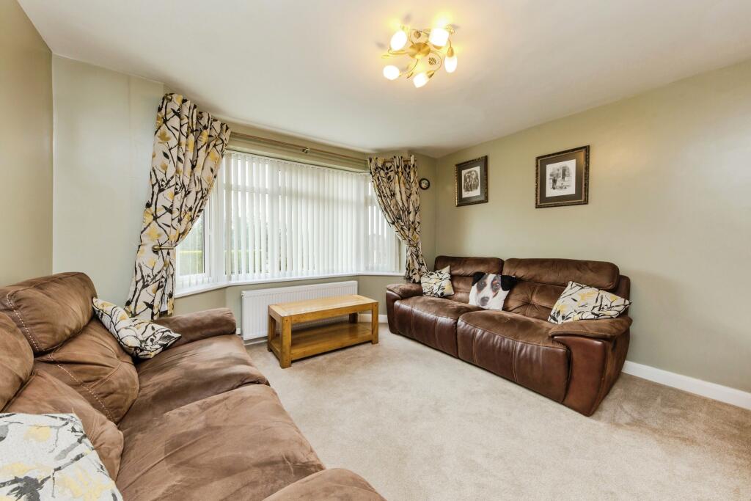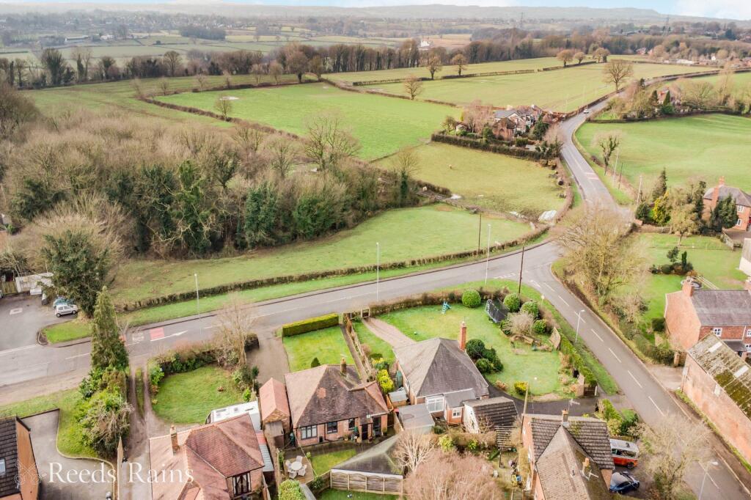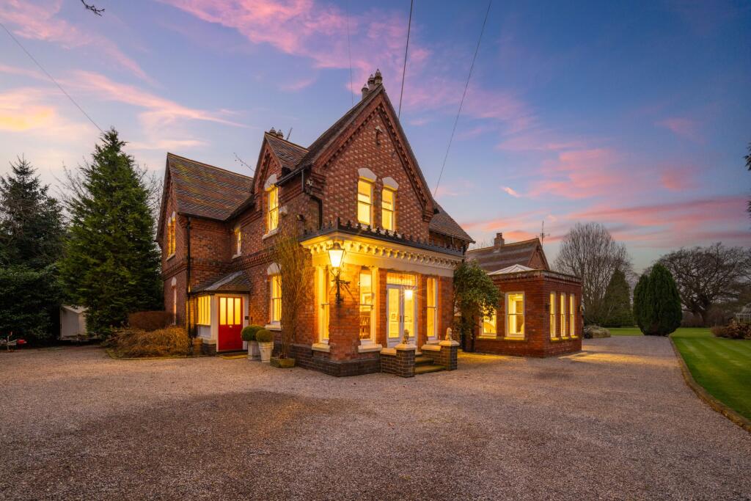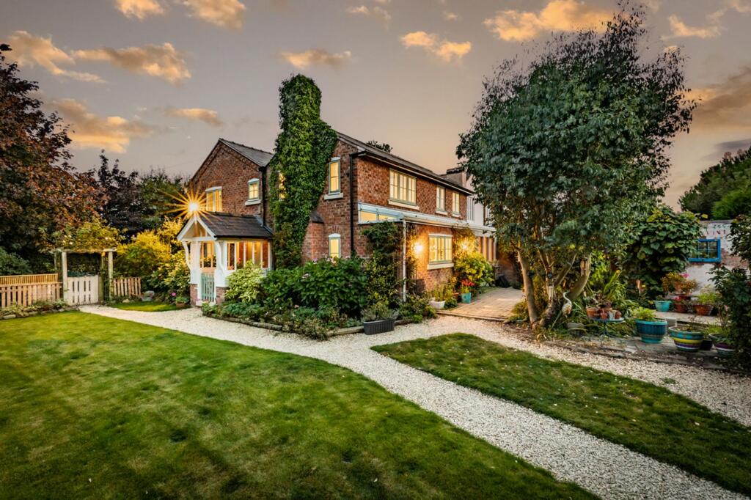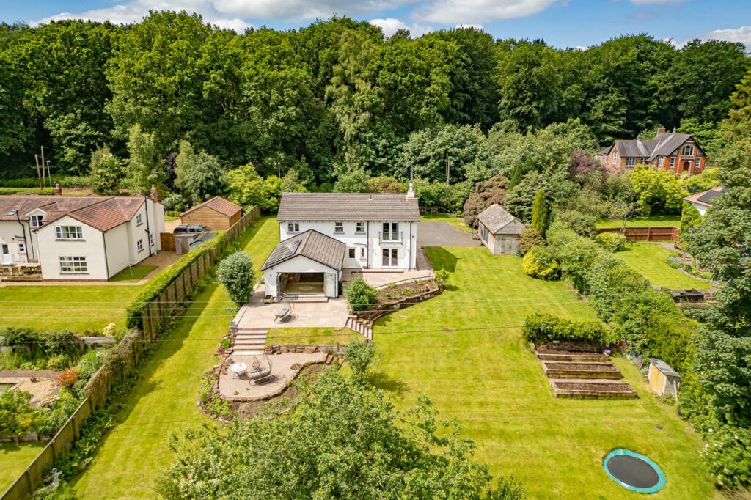Runcorn Road, Barnton, Northwich, Cheshire, CW8
For Sale : GBP 350000
Details
Bed Rooms
3
Bath Rooms
1
Property Type
Bungalow
Description
Property Details: • Type: Bungalow • Tenure: N/A • Floor Area: N/A
Key Features:
Location: • Nearest Station: N/A • Distance to Station: N/A
Agent Information: • Address: The Bullring, Northwich, CW9 5HA
Full Description: This beautifully presented detached bungalow is set on the outskirts of town, offering the perfect blend of rural charm and modern convenience. Nestled within a generous plot, the property boasts well maintained gardens that provide private outdoor space and extensive off road parking. Inside, the home offers a bright and airy layout, with tastefully decorated rooms throughout, modern open plan kitchen dining family area, lounge, three bedrooms all with fitted wardrobes, and a stylish modern shower room. To truly appreciate the quality and positioning of this bungalow, a viewing is highly recommended. IMPORTANT NOTE TO POTENTIAL PURCHASERS & TENANTS: We endeavour to make our particulars accurate and reliable, however, they do not constitute or form part of an offer or any contract and none is to be relied upon as statements of representation or fact. The services, systems and appliances listed in this specification have not been tested by us and no guarantee as to their operating ability or efficiency is given. All photographs and measurements have been taken as a guide only and are not precise. Floor plans where included are not to scale and accuracy is not guaranteed. If you require clarification or further information on any points, please contact us, especially if you are traveling some distance to view. POTENTIAL PURCHASERS: Fixtures and fittings other than those mentioned are to be agreed with the seller. POTENTIAL TENANTS: All properties are available for a minimum length of time, with the exception of short term accommodation. Please contact the branch for details. A security deposit of at least one month’s rent is required. Rent is to be paid one month in advance. It is the tenant’s responsibility to insure any personal possessions. Payment of all utilities including water rates or metered supply and Council Tax is the responsibility of the tenant in most cases. NOR250002/2Entrance PorchWith entrance door to the front elevation, and PVC entrance door allowing access to the entrance hall.Entrance HallThis spacious hallway allows entry to all rooms including loft space above, which has fold down ladder, partial boarding, power and lighting, wall mounted designer radiator.Lounge3.86m x 3.63m (12' 8" x 11' 11")With a double glazed bay window to the front elevation and radiator.Open Plan Kitchen Diner Family Area4.51m x 4.92m (14' 10" x 16' 2")This open plan aspect is the main hub of the home and consists of a modern kitchen which is fitted with a comprehensive range of base and wall units to two walls with work surface over and inset one and a half bowl sink unit and drainer, decorative tiled walls around units, integrated appliances consist of electric oven, four ring ceramic hob with extractor fan over, dishwasher, washing machine and fridge freezer, inset LED spot lights to ceiling as well as under wall unit lighting, space for dining furniture as well as lounge area, double glazed windows to the front and rear elevation, wall mounted designer radiator and double glazed door to the rear allowing access to the enclosed garden.Master Bedroom3.13m x 3.27m (10' 3" x 10' 9")With a double glazed bay window to the front elevation, radiator and built in wardrobes to one wall.Bedroom Two3.31m x 3.84m (10' 10" x 12' 7")With a double glazed window to the rear elevation, radiator and built in wardrobes to one wall.Bedroom Three2.36m x 2.86m (7' 9" x 9' 5")With a double glazed window to the rear elevation, radiator and built in wardrobe to one wall.Shower RoomA modern three piece suite consisting of a walk in double shower cubicle, low level WC and vanity wash hand basin, complementary wall tiling as well as floor tiling, wall mounted towel radiator, inset LED spot lights to ceiling and double glazed window to the side elevation.ExternallyThe property is set back from the road and behind a garden hedgerow. Approached by an extensive blocked paved driveway leading to the detached garage provides ample off road parking for several vehicles including space for storage of a caravan or motorhome if required. Extensive lawned area to the front with gate to side allowing access to the enclosed rear garden. The rear has been landscaped for convenience and to enjoy the daily sun in privacy. Consisting of a extensive patio area with lawned garden, further wood decked patio for the Al Fresco dining experience along with decorative panelled fencing with lighting to enjoy the outdoors early into the evening. Bricked boiler cupboard housing a Gas combi boiler and access to the garage is also available.Detached GarageWith up and over door to the front elevation, power and lighting along with water tap is also available.Location, Location, LocationSet on the outskirts of Northwich within the village of Barnton, this bungalow provides easy access to local amenities, country walks as well as the A49 which links to the M56 corridor.Agent NoteTo be able to purchase a property in the United Kingdom all agents have a legal requirement to conduct Identity checks on all customers involved in the transaction to fulfil their obligations under Anti Money Laundering regulations. We outsource this check to a third party and a charge will apply. Ask the branch for further details.BrochuresWeb DetailsFull Brochure PDF
Location
Address
Runcorn Road, Barnton, Northwich, Cheshire, CW8
City
Cheshire
Legal Notice
Our comprehensive database is populated by our meticulous research and analysis of public data. MirrorRealEstate strives for accuracy and we make every effort to verify the information. However, MirrorRealEstate is not liable for the use or misuse of the site's information. The information displayed on MirrorRealEstate.com is for reference only.
Real Estate Broker
Reeds Rains, Northwich
Brokerage
Reeds Rains, Northwich
Profile Brokerage WebsiteTop Tags
Likes
0
Views
50
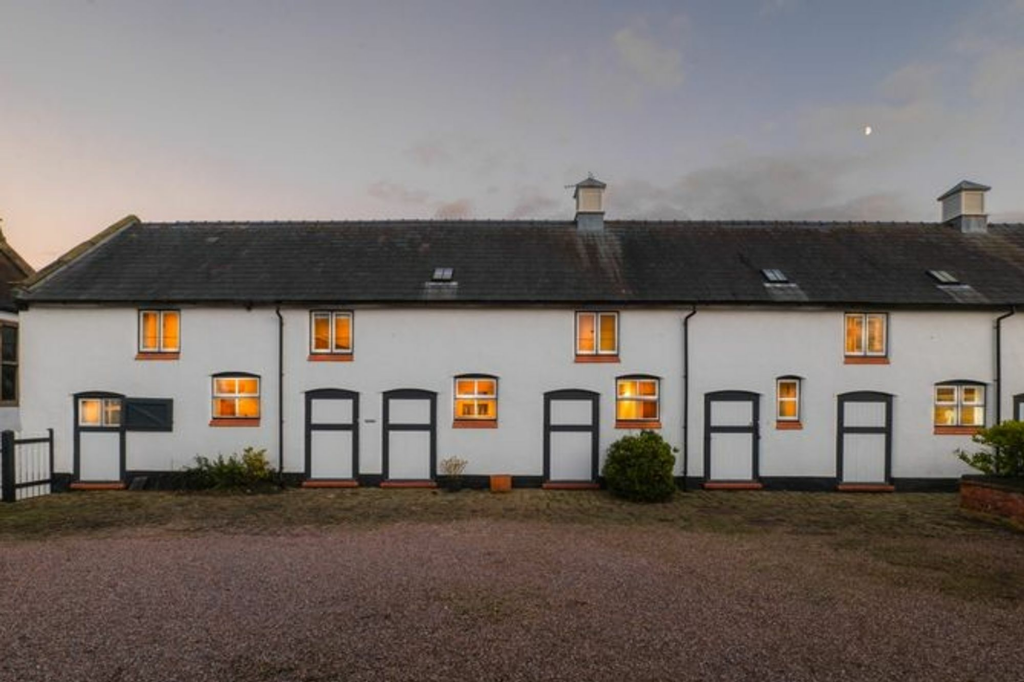
Spacious grade II listed barn conversion in private Calveley location
For Sale - GBP 750,000
View HomeRelated Homes
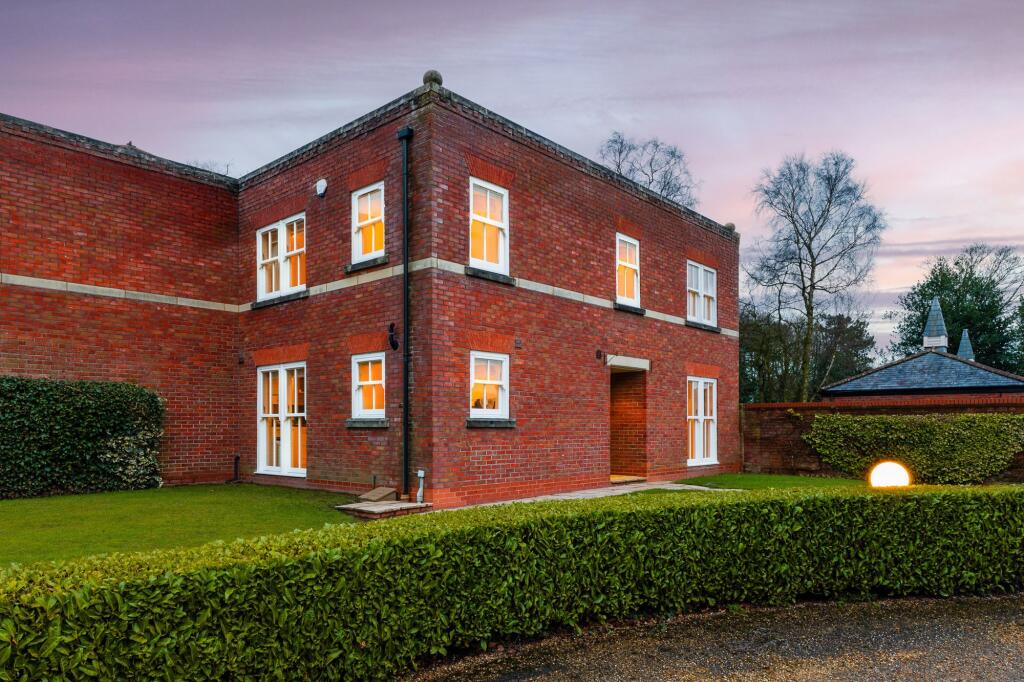
Private Home On The Stunning Bostock Hall Country Estate
For Sale: GBP400,000
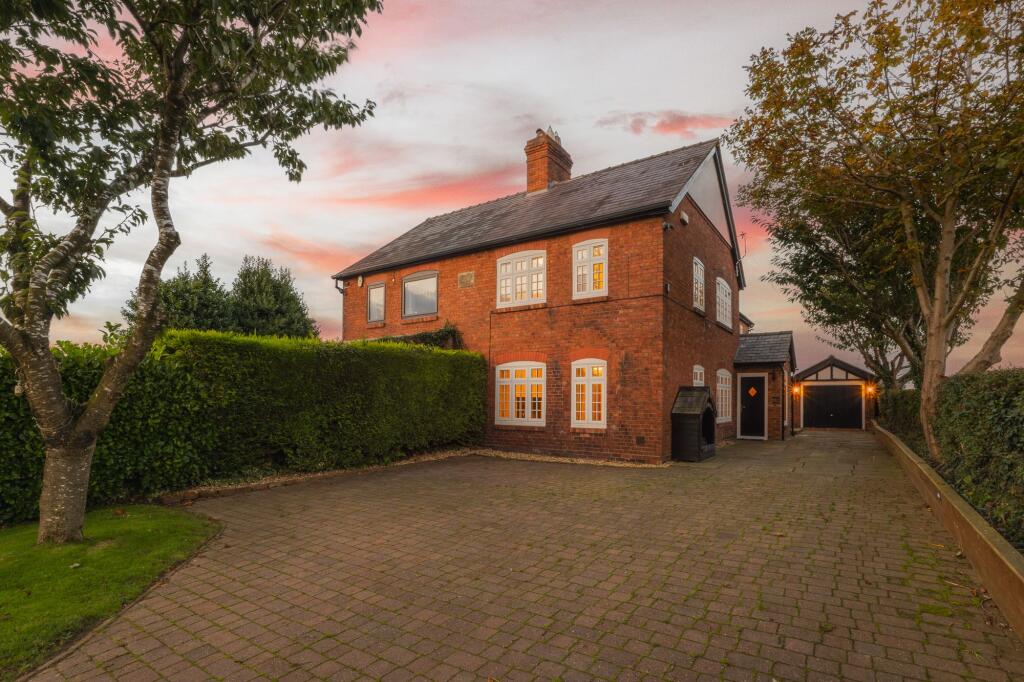
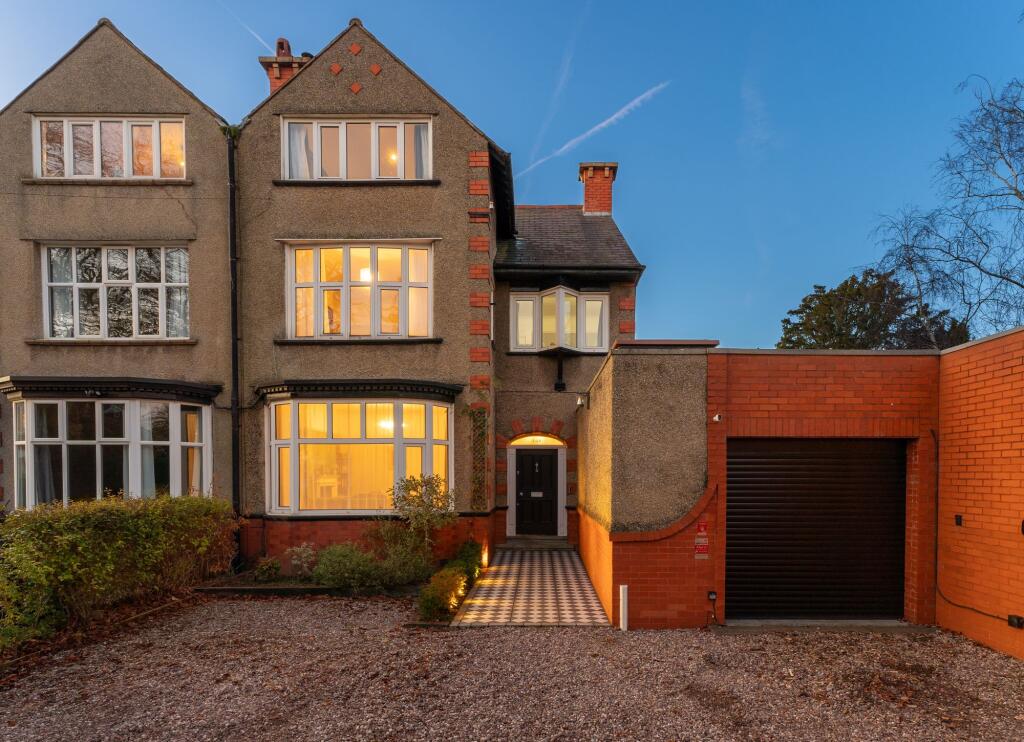
Beautifully Presented And Spacious Edwardian Home Near Hartford
For Sale: GBP650,000
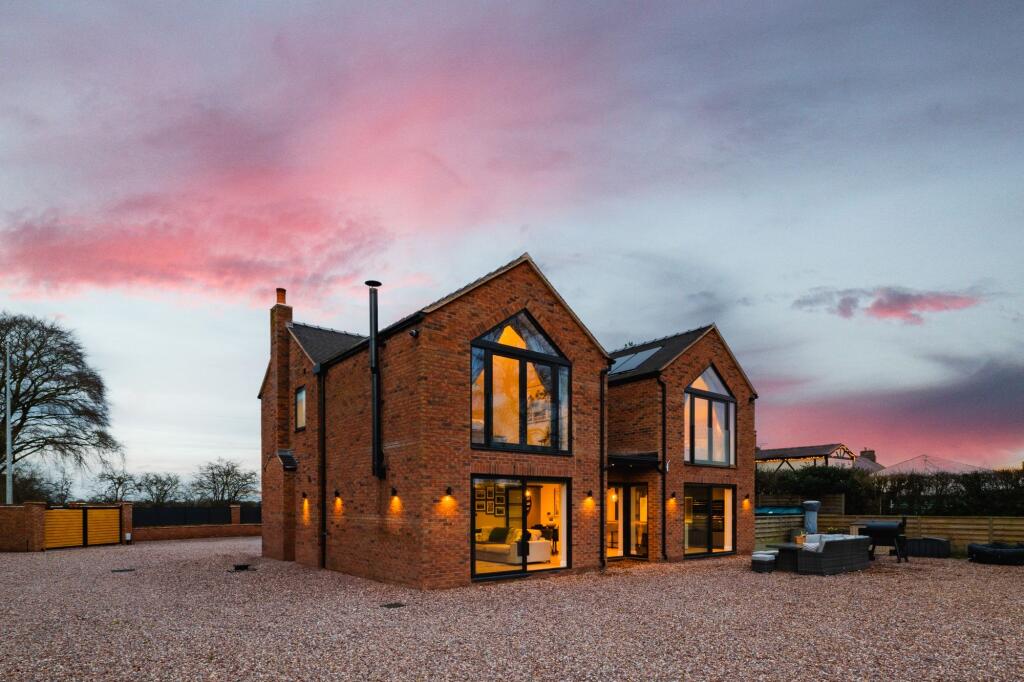
Immaculate, future proofed home with a spacious plot in Sproston
For Sale: GBP900,000
