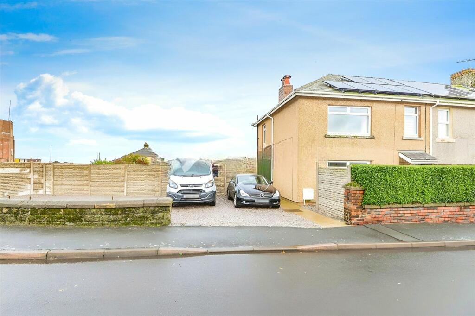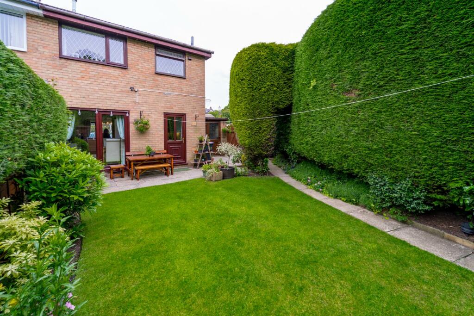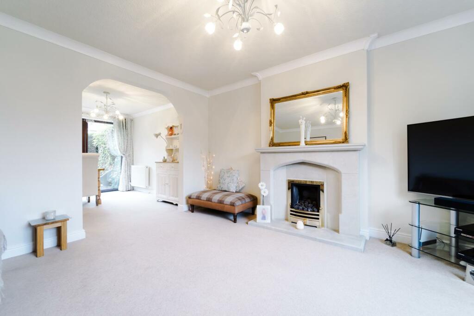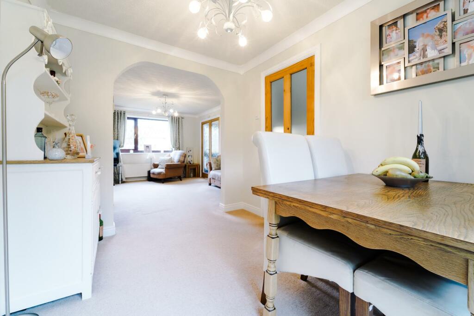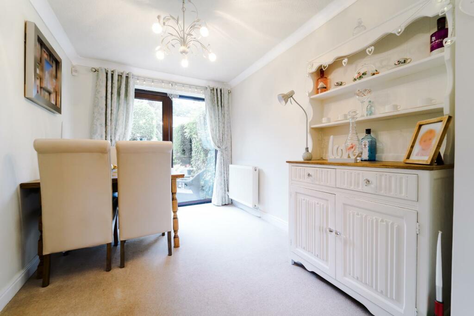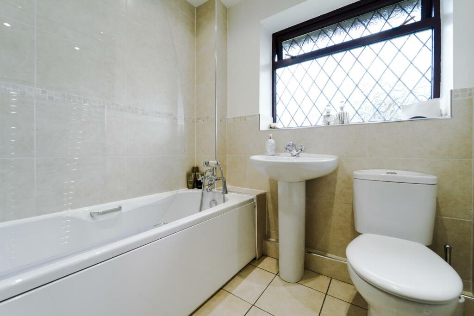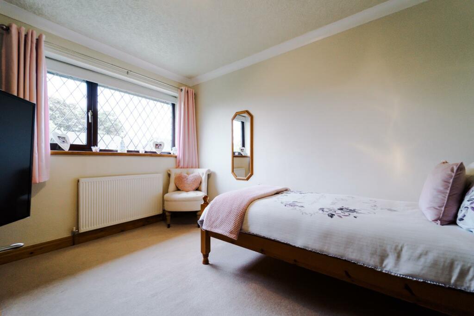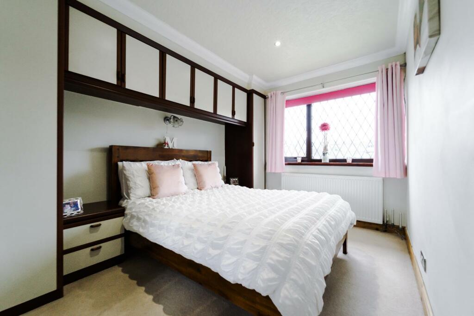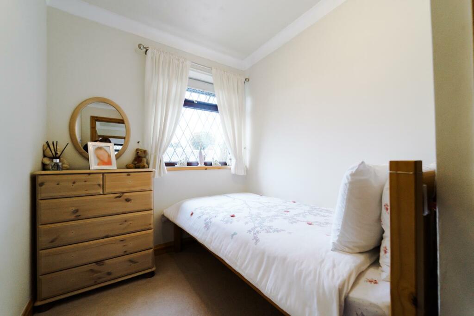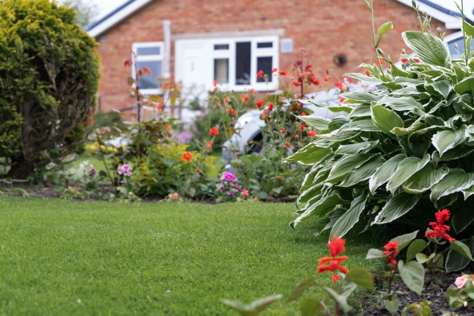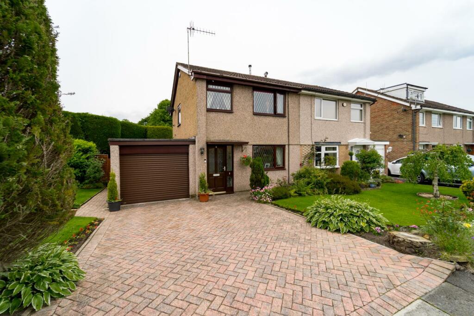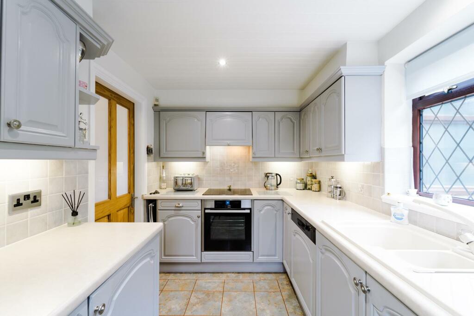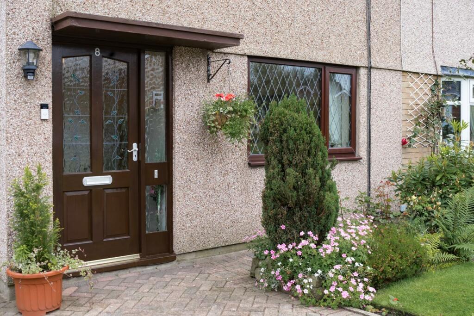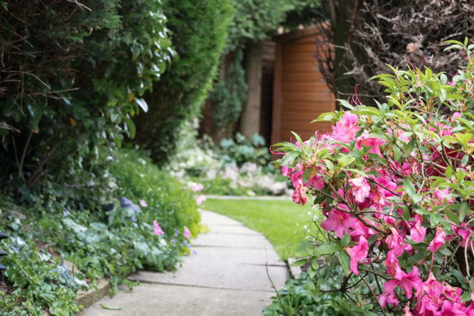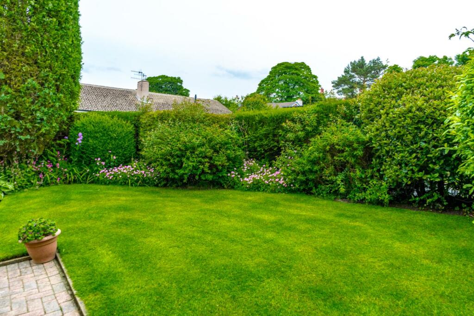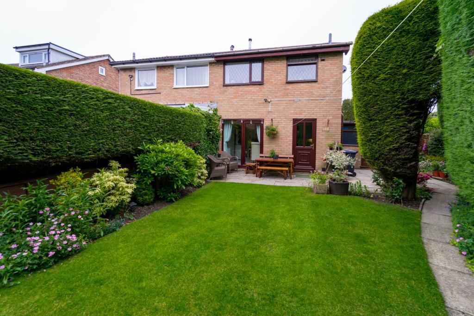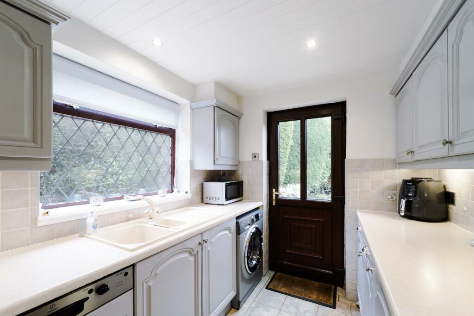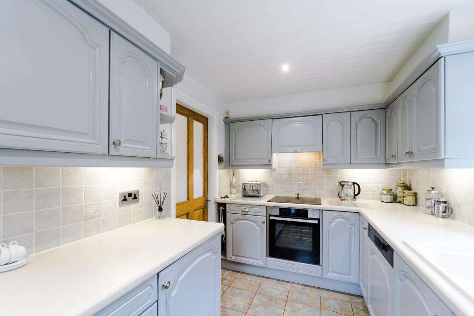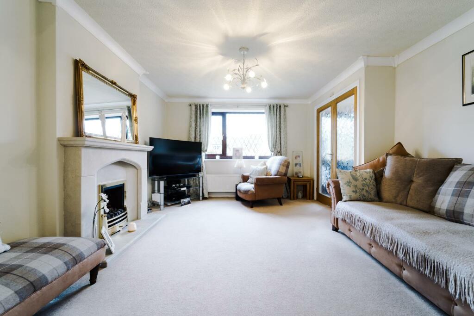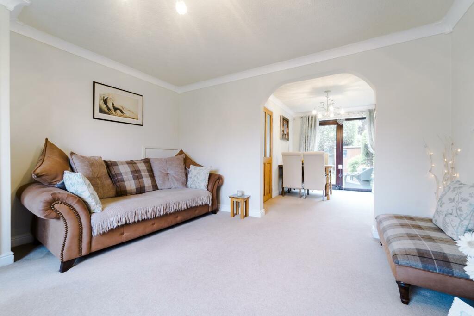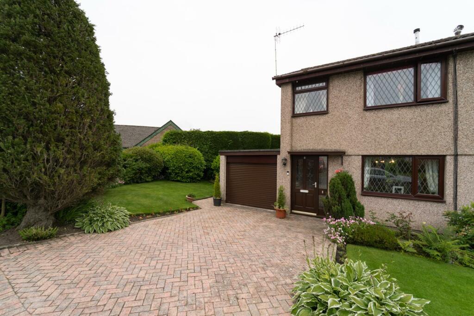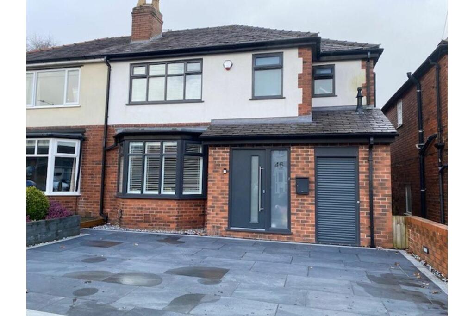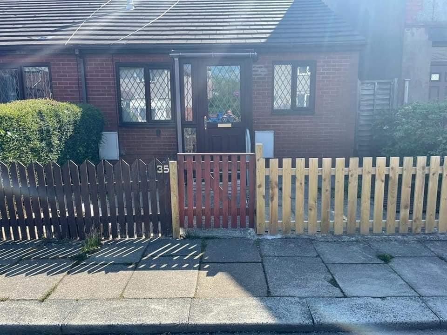Rydal Place, Colne
For Sale : GBP 250000
Details
Bed Rooms
3
Bath Rooms
1
Property Type
Semi-Detached
Description
Property Details: • Type: Semi-Detached • Tenure: N/A • Floor Area: N/A
Key Features: • Semi Detached Property • Three Bedrooms • Two Reception Rooms • Fitting Kitchen With Integrated Applicances • Three Piece Bathroom • Enclosed Rear Garden • Off Road Parking And Garage • Freehold • Council Tax Band: C • EPC Rating: D
Location: • Nearest Station: N/A • Distance to Station: N/A
Agent Information: • Address: 21 Manchester Road, Burnley, BB11 1HG
Full Description: FANASTIC MODERN PROPERTY ON A PRIVATE CORNER PLOT Welcome to Rydal Place, Colne - a charming house that could be your next dream home! This property boasts modern decor and appliances throughout, offering a stylish and comfortable living space. The spacious and bright rooms are perfect for relaxing or entertaining guests.Situated on a large private corner plot with possibility to extend, this house provides a sense of exclusivity and tranquillity. The fantastic garden spaces both at the front and back and side of the property are ideal for enjoying the outdoors, whether it's a morning coffee or a summer barbecue with family and friends.Conveniently located just a stone's throw away from local amenities, you'll have everything you need right at your fingertips. Don't miss out on the opportunity to make this wonderful house your own and enjoy the best of what Colne has to offer.If you would like any further information or have any questions at all please feel free to contact our Burnley branch at your convenience.Ground Floor - Hall - 1.78m x 1.24m (5'10 x 4'1) - Hardwood entrance door, central heating radiator, coving, ceiling rose, stairs to first floor and door to reception room.Reception Room One - 4.19m x 3.86m (13'9 x 12'8) - UPVC double glazed window, central heating radiator, coving. gas fire with stone surround and mantle and open to reception room two.Reception Room Two - 3.58m x 2.39m (11'9 x 7'10) - UPVC double glazed window, central heating radiator, coving, door to kitchen and UPVC double glazed patio doors to rear.Kitchen - 3.18m x 2.18m (10'5 x 7'2) - UPVC double glazed window, hardwood wall and base units with laminate worktops,Neff fan assisted self clean oven, four ring Neff induction hob, one and half bowl composite sink with draining board and mixer tap, tiled splash back, extractor hood, integrated fridge freezer, integrated dishwasher, plumbed for washing machine, spotlights, tiled effect floor and UPVC door to rear.First Floor - Landing - 2.49m x 1.85m (8'2 x 6'1) - UPVC double glazed window, smoke alarm, loft access, coving and doors to three bedrooms and bathroom.Bedroom One - 3.94m x 2.54m (12'11 x 8'4) - UPVC double glazed window, central heating radiator, coving and fitted wardrobes.Bedroom Two - 3.51m x 2.74m (11'6 x 9') - UPVC double glazed window, central heating radiator and coving.Bedroom Three - 2.90m x 2.03m (9'6 x 6'8) - UPVC double glazed window, central heating radiator and storage.Bathroom - 1.83m x 1.80m (6' x 5'11) - UPVC double glazed frosted window, central heating towel rail, dual flush WC, pedestal wash basin, panelled bath with rinse head, direct feed shower over, spotlights and tiled flooring.Loft - 4.72m x 3.81m (15'6 x 12'6) - Electricity and boarded.External - Front - Block paved driveway to garage, laid to lawn and bedding areas.Rear - Enclosed laid to lawn, patio, mature hedges and bedding areas.Garage - 4.95m x 2.74m (16'3 x 9) - BrochuresRydal Place, ColneBrochure
Location
Address
Rydal Place, Colne
City
Rydal Place
Features And Finishes
Semi Detached Property, Three Bedrooms, Two Reception Rooms, Fitting Kitchen With Integrated Applicances, Three Piece Bathroom, Enclosed Rear Garden, Off Road Parking And Garage, Freehold, Council Tax Band: C, EPC Rating: D
Legal Notice
Our comprehensive database is populated by our meticulous research and analysis of public data. MirrorRealEstate strives for accuracy and we make every effort to verify the information. However, MirrorRealEstate is not liable for the use or misuse of the site's information. The information displayed on MirrorRealEstate.com is for reference only.
Real Estate Broker
Keenans Estate Agents, Burnley
Brokerage
Keenans Estate Agents, Burnley
Profile Brokerage WebsiteTop Tags
Likes
0
Views
39
Related Homes
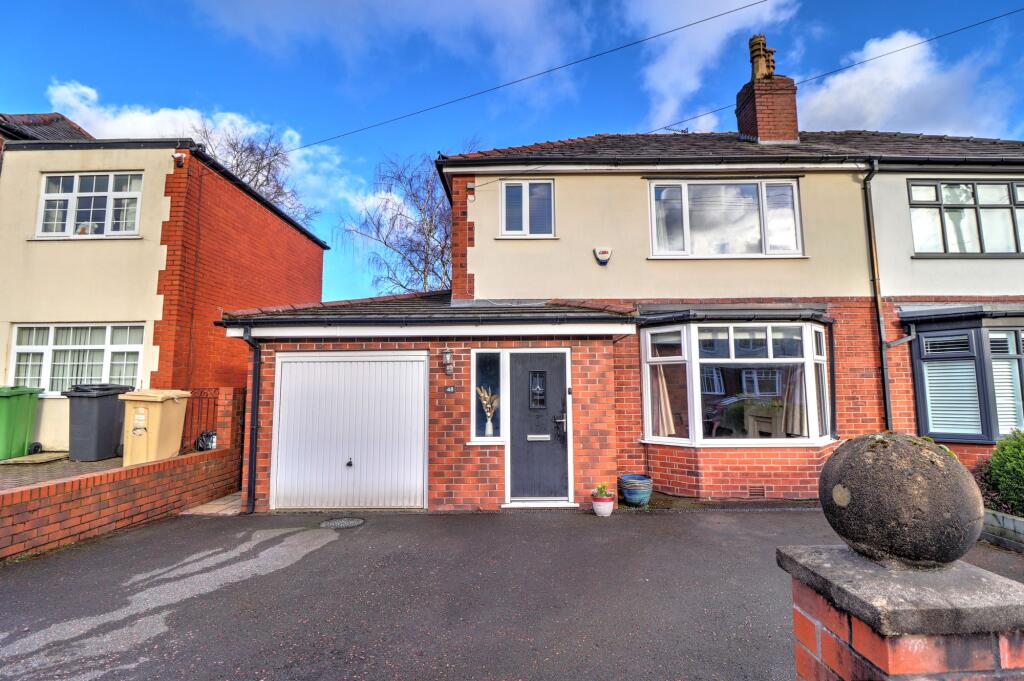
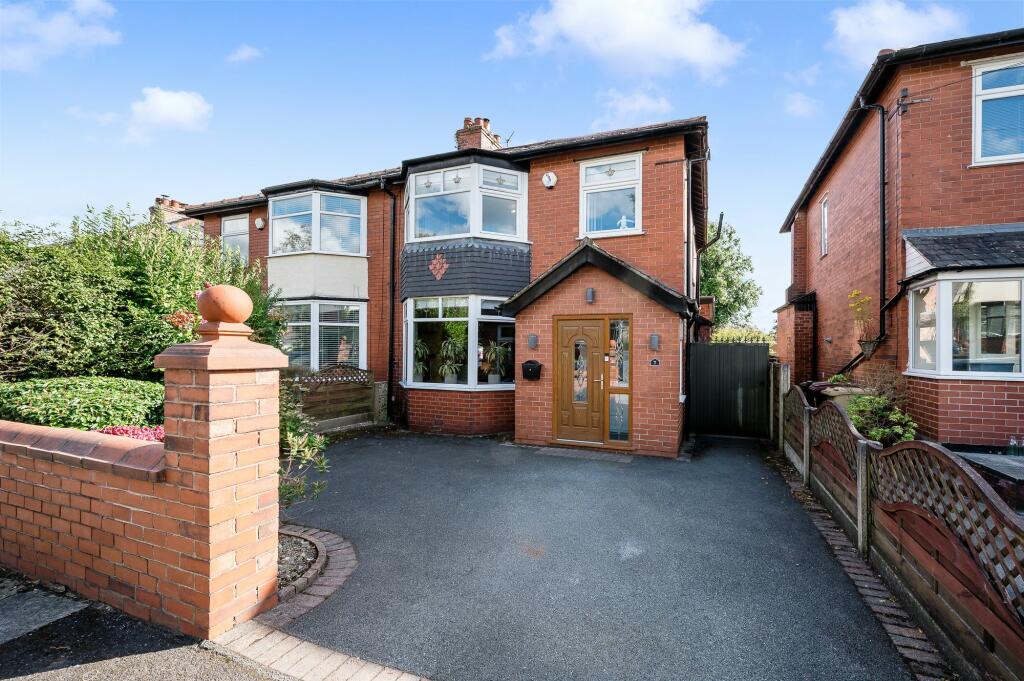
Extended 3-Bed Semi-Detached Home in Heaton with Spacious Open-Plan Living & South-Facing Garden
For Sale: GBP340,000
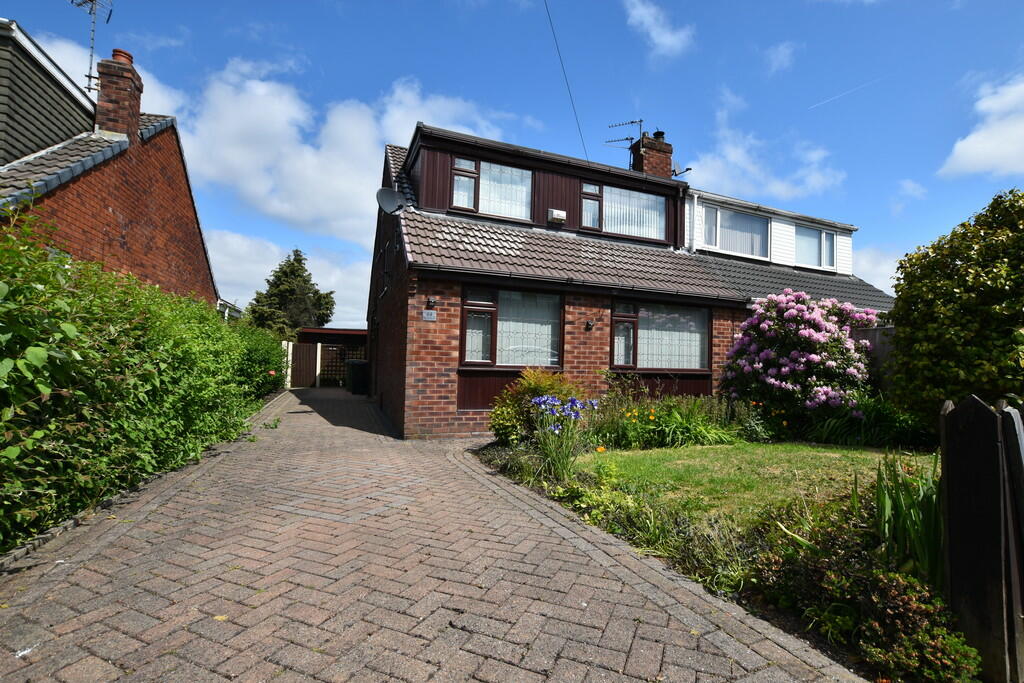
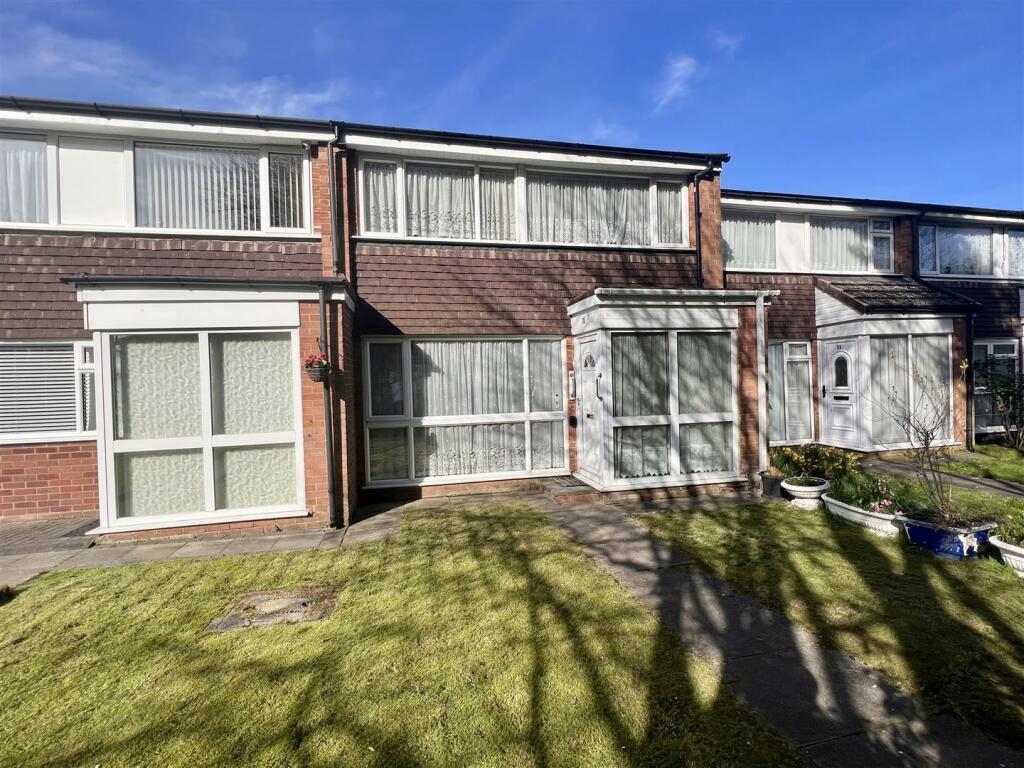
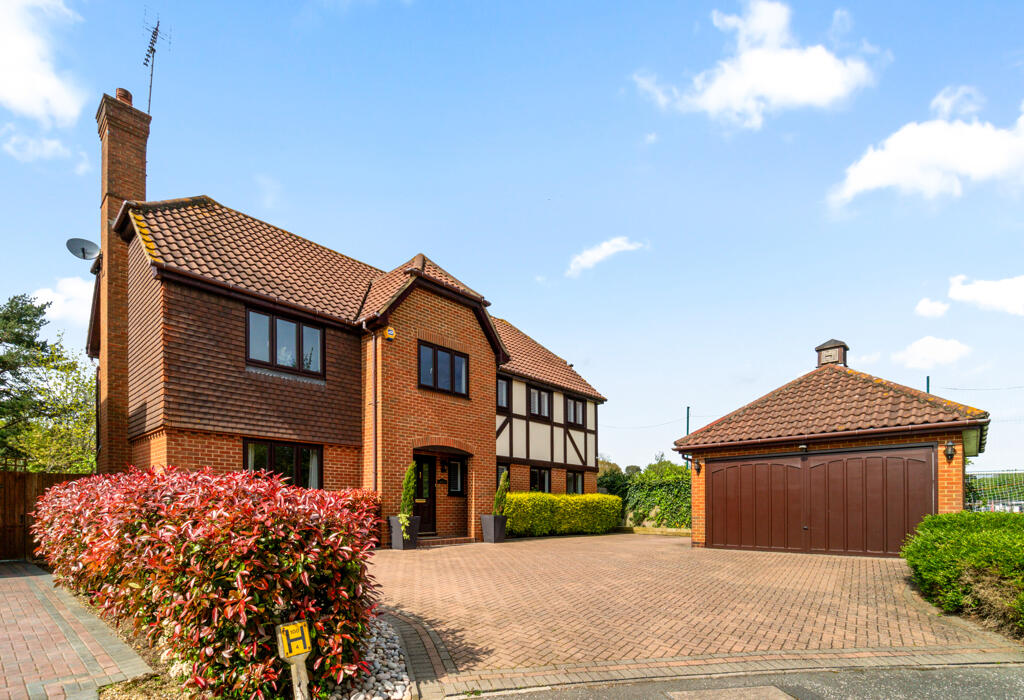
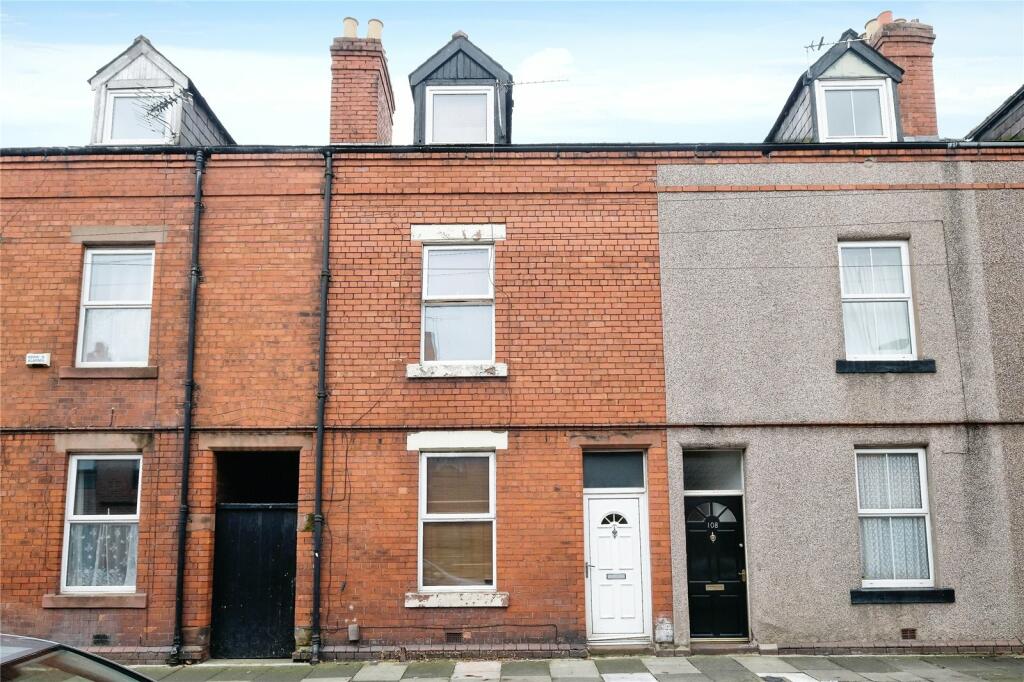
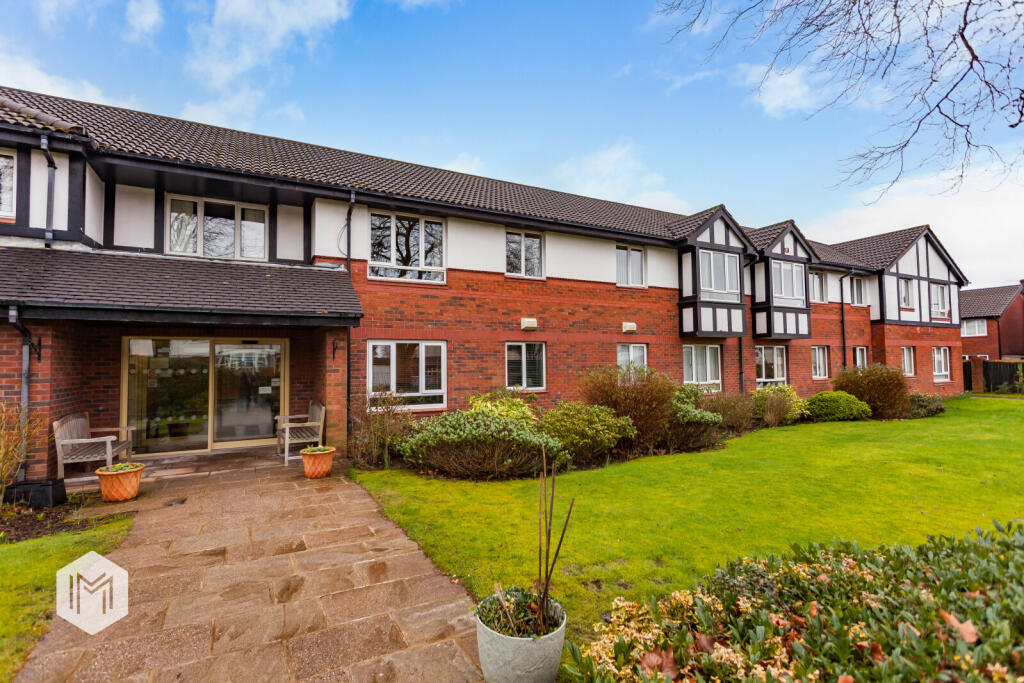
Rydal Court, Kingsbury Avenue, Bolton, Greater Manchester, BL1 5NJ
For Sale: GBP89,999
