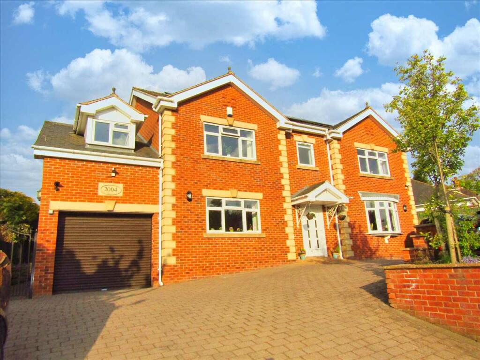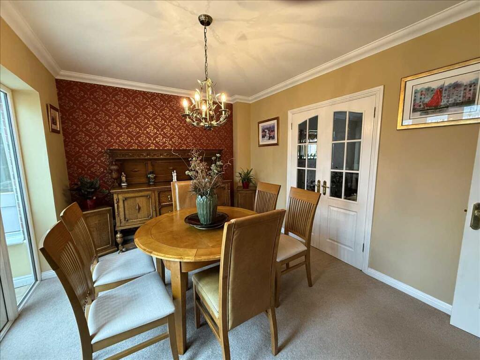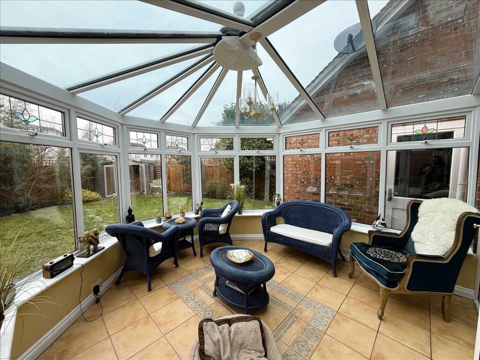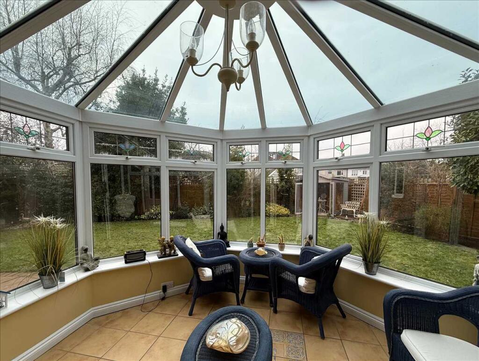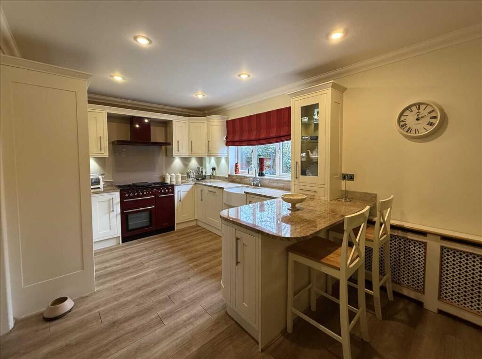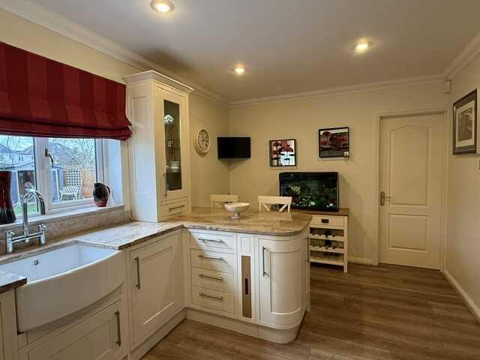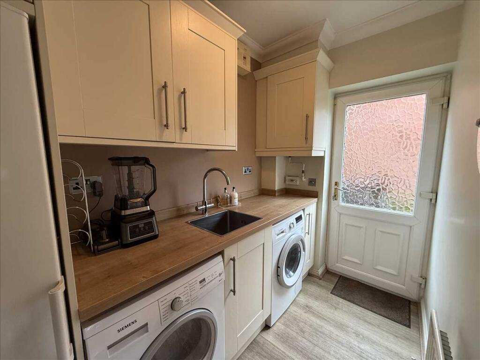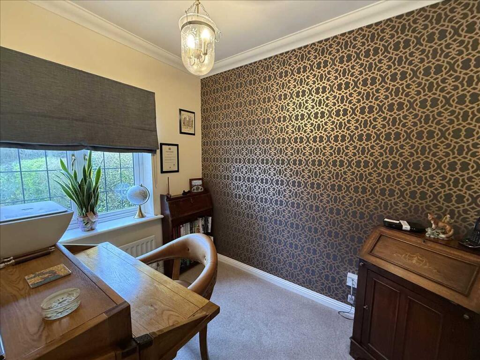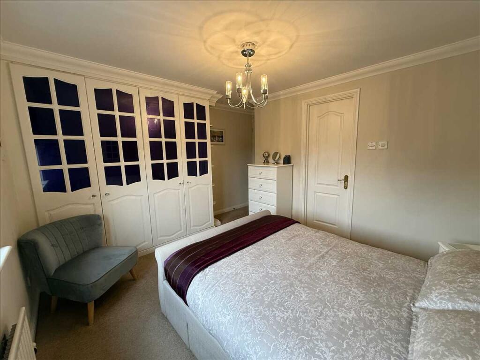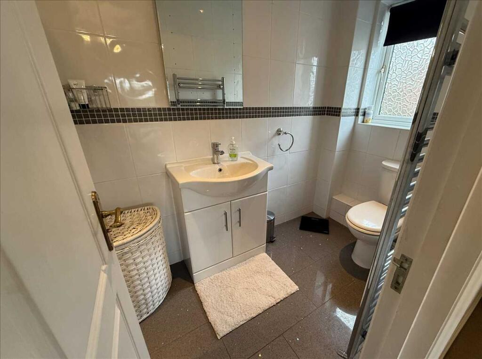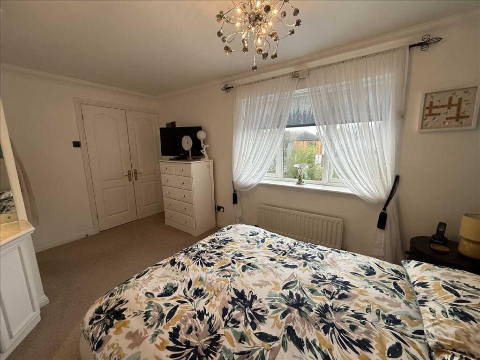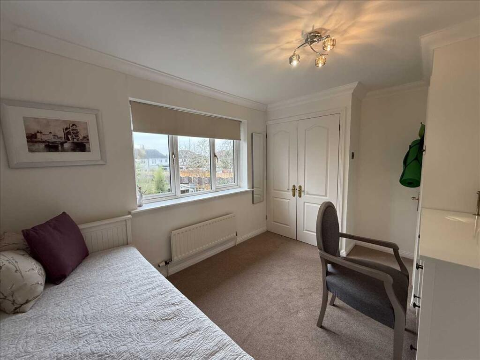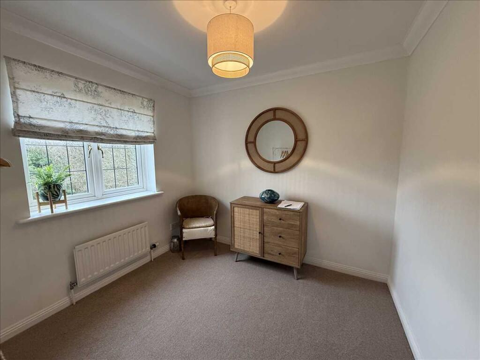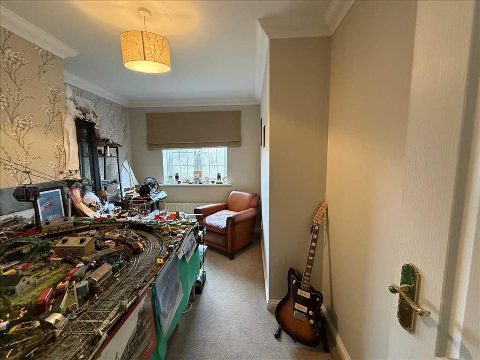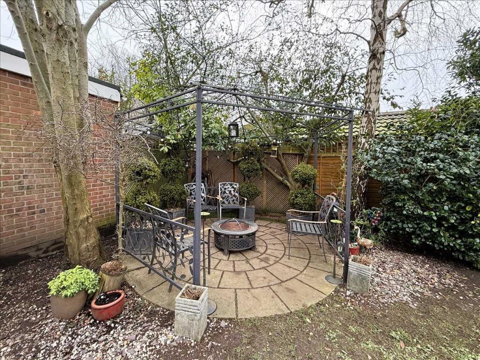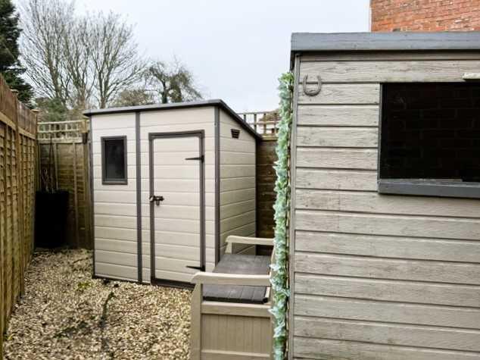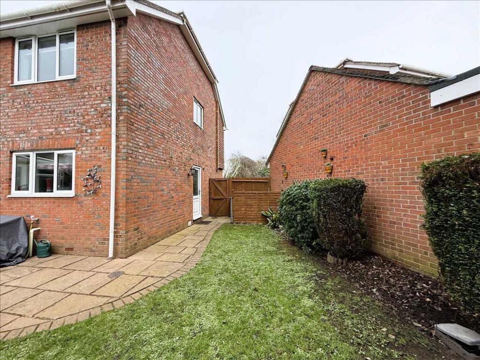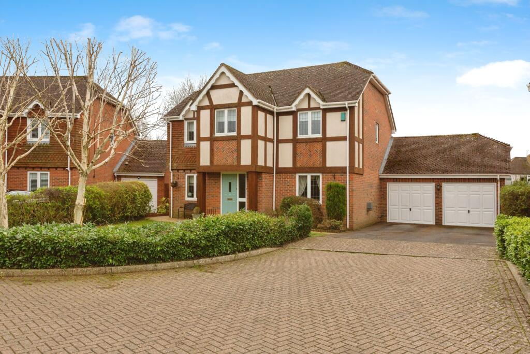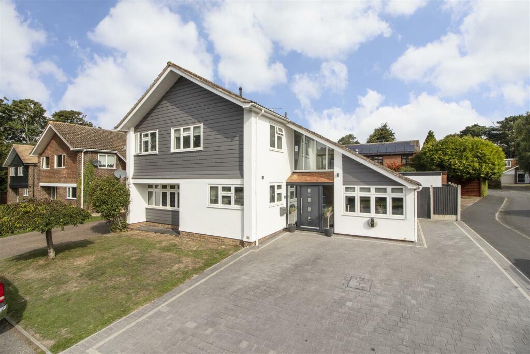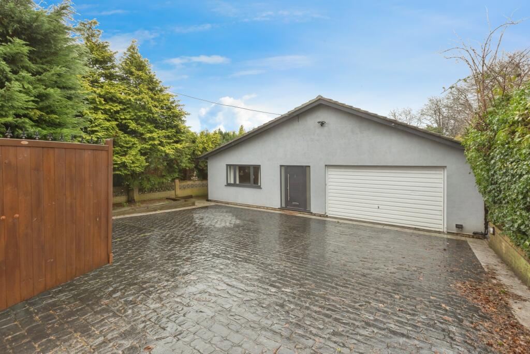Ryecroft, Longfield Hill, Longfield
For Sale : GBP 800000
Details
Bed Rooms
5
Bath Rooms
2
Property Type
Detached
Description
Property Details: • Type: Detached • Tenure: N/A • Floor Area: N/A
Key Features:
Location: • Nearest Station: N/A • Distance to Station: N/A
Agent Information: • Address: Dale Road Southfleet Kent DA13 9NX
Full Description: Heritage Estates are delighted to offer for sale this executive, detached home with five bedrooms, three bathrooms, lounge, dining room, conservatory, study and utility with two garages and driveway. Front and rear gardens. The house was built circa 1999 and was part of an exclusive, off-road development.Longfield has various amenities including the train station that offers an easy commute to London Victoria, a range of shops such as Waitrose, Co-Op and Costa Coffee. There are excellent local schools. Ideal access onto the A2, M2, M25 and M20 motorways.Front View of Property Block paved driveway with two garages. Hedge and lawn to front. Patio entrance. Covered porch way. Attractive eau-de-nil front door opens to hallway.Hallway 5.37m (17' 7") x 1.81m (5' 11")Veneered wooden style flooring. Storage cupboard. Door to lounge. Access to first floor via stairs with beige carpet. Under-stair cupboard.Cloakroom 1.68m (5' 6") x 0.81m (2' 8")UPVC double glazed patterned window to front. WC with wooden seat and white sink set on vanity cupboard. Radiator. Wooden style veneered flooring.Lounge 4.24m (13' 11") x 3.94m (12' 11")UPVC double glazed window to front. Beige carpet. Feature fireplace with marble hearth. Double doors leading to dining room.Dining Room 3.97m (13' 0") x 3.00m (9' 10")UPVC double glazed French doors with two panels looking into the conservatory. Radiator.Conservatory 3.56m (11' 8") x 3.56m (11' 8")Hexagon-shaped conservatory. Ceramic tiled floor. UPVC double glazed doors to side and UPVC windows.Kitchen 4.91m (16' 1") x 3.00m (9' 10")UPVC double glazed window to rear. Beautiful, fitted kitchen in a range of cream wall and base units. Breakfast bar. Integrated fridge/freezer. Integrated dishwasher. Attractive, burgundy 'Hi-Lite' range to remain.Utility Room 2.67m (8' 9") x 1.50m (4' 11")UPVC double glazed backdoor to side. Veneered wooden flooring. Fitted wall and base units in cream. Wooden work surfaces with inset sink. Spaces for washing machine, tumble drier and fridge/freezer. Radiator. Boiler situated in cupboard.Study 2.67m (8' 9") x 2.20m (7' 3")UPVC double glazed window to front. Beige carpet. Feature papered wall. Radiator under window.First Floor Landing Beige carpet. Airing cupboard. Access to loft via hatch.Bathroom/Shower Room 2.52m (8' 3") x 1.83m (6' 0")UPVC double glazed window to side. White suite comprising panel enclosed bath with shower mixer tap over, corner shower in cubicle, WC and sink set on vanity unit. Ceramic floor tiles. Half-tiled walls. Heated towel rail.Bedroom One 4.71m (15' 5") x 3.13m (10' 3")UPVC double glazed window to front. Beige carpet. Fitted wardrobes. Radiator under window. Door to en-suite.En-Suite Shower Room 3.05m (10' 0") x 1.35m (4' 5")UPVC double glazed patterned window to side. Ceramic floor tiles. White suite comprising shower with cubicle; pedestal wash hand basin set on vanity unit, and WC. Stainless steel heated towel rail. Fully-tiled walls.Bedroom Two 5.19m (17' 0") x 2.64m (8' 8")UPVC double glazed window to rear overlooking garden. Built-in double wardrobe. Radiator under window. Vanity corner unit with sink. Beige carpet. 'L' shaped double room.Bedroom Three 3.71m (12' 2") x 2.63m (8' 8")UPVC double glazed window to rear. Radiator under window. Built-in double wardrobe. Beige carpet. 'L' shaped double room.Bedroom Four 2.62m (8' 7") x 2.54m (8' 4")UPVC double glazed window to front. Radiator. Beige carpet. 'L' shaped double room.Bedroom Five 3.53m (11' 7") x 2.00m (6' 7")UPVC double glazed window to front. Radiator under window. Beige carpet.Garden Lawn to rear. Summer house. Pergola seating area. Side access with pedestrian gate to front. Two sheds rear of garages.Driveway Two garages and space for two cars in front of the garages.
Location
Address
Ryecroft, Longfield Hill, Longfield
City
Longfield Hill
Legal Notice
Our comprehensive database is populated by our meticulous research and analysis of public data. MirrorRealEstate strives for accuracy and we make every effort to verify the information. However, MirrorRealEstate is not liable for the use or misuse of the site's information. The information displayed on MirrorRealEstate.com is for reference only.
Real Estate Broker
Heritage Estates, Southfleet
Brokerage
Heritage Estates, Southfleet
Profile Brokerage WebsiteTop Tags
BeautifulLikes
0
Views
36
Related Homes
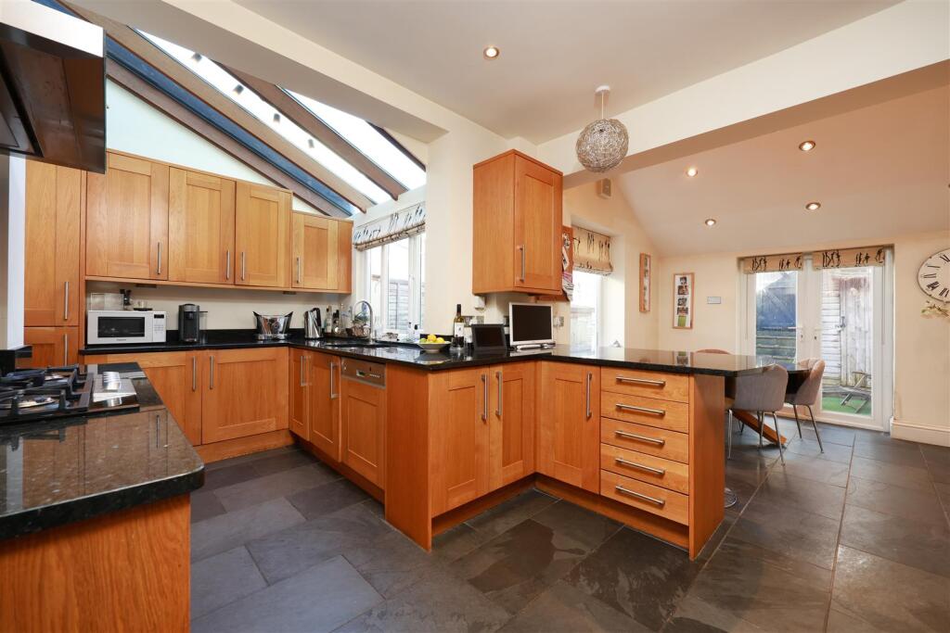
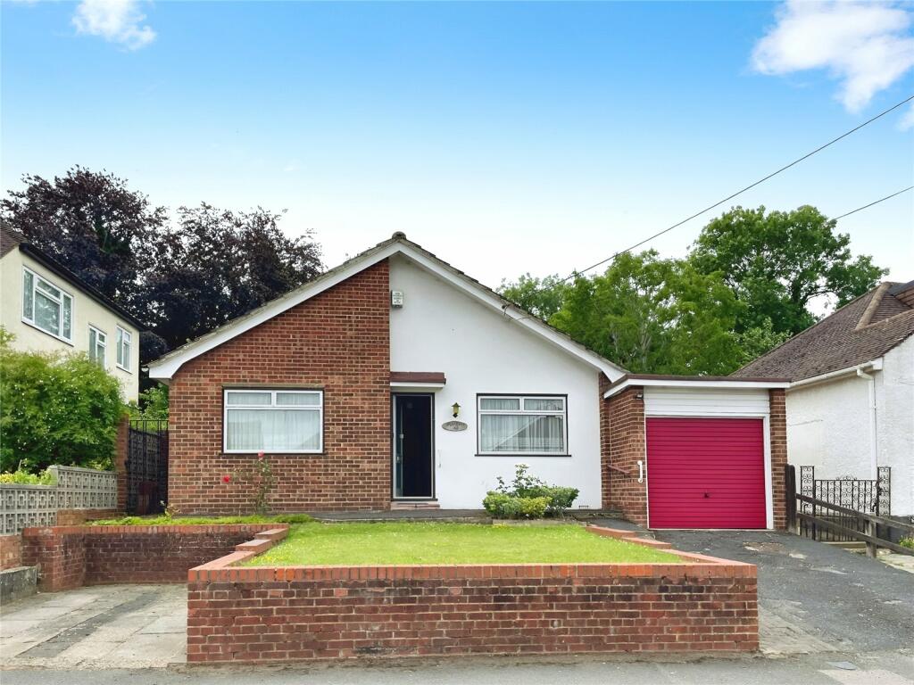
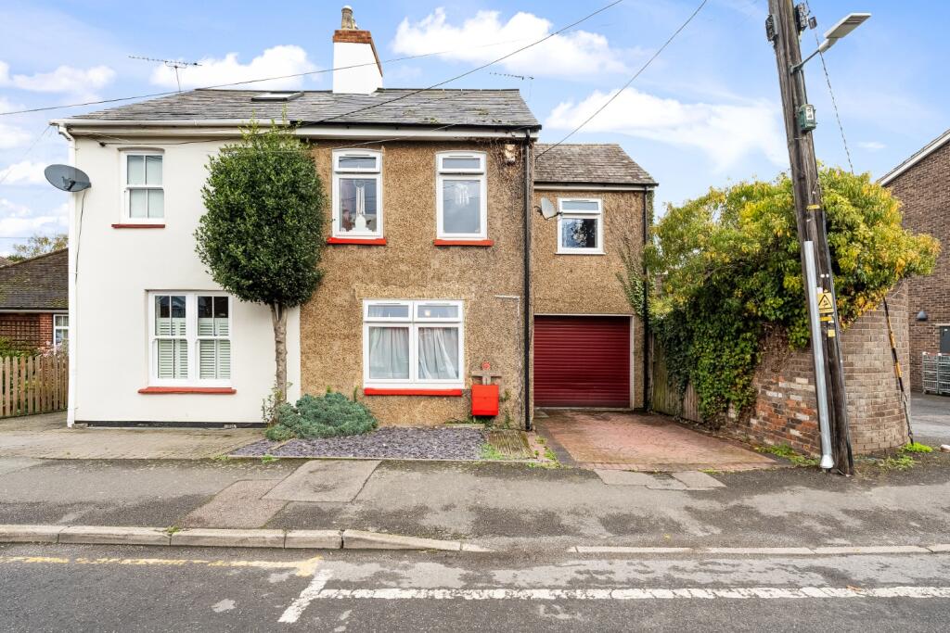
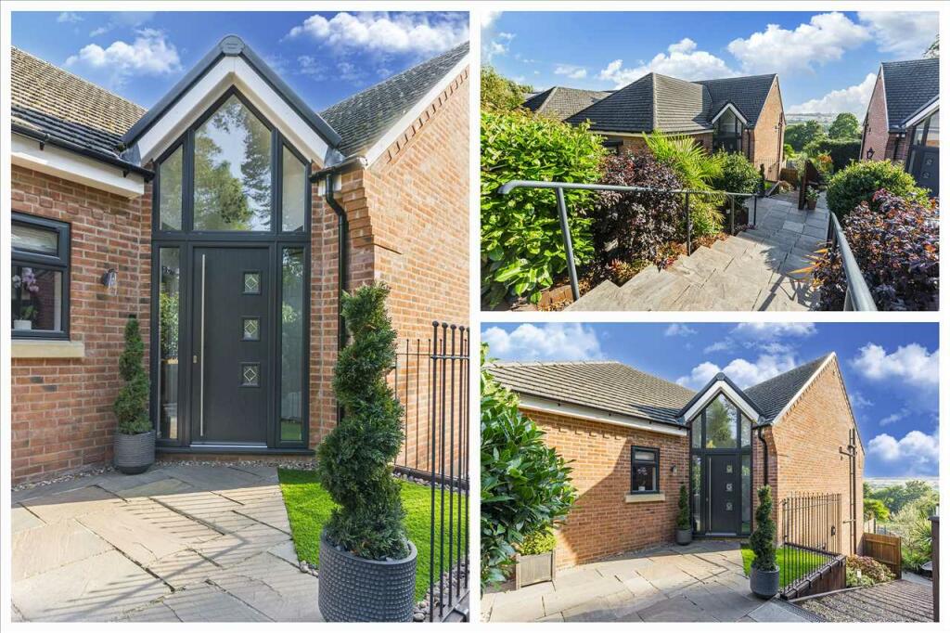
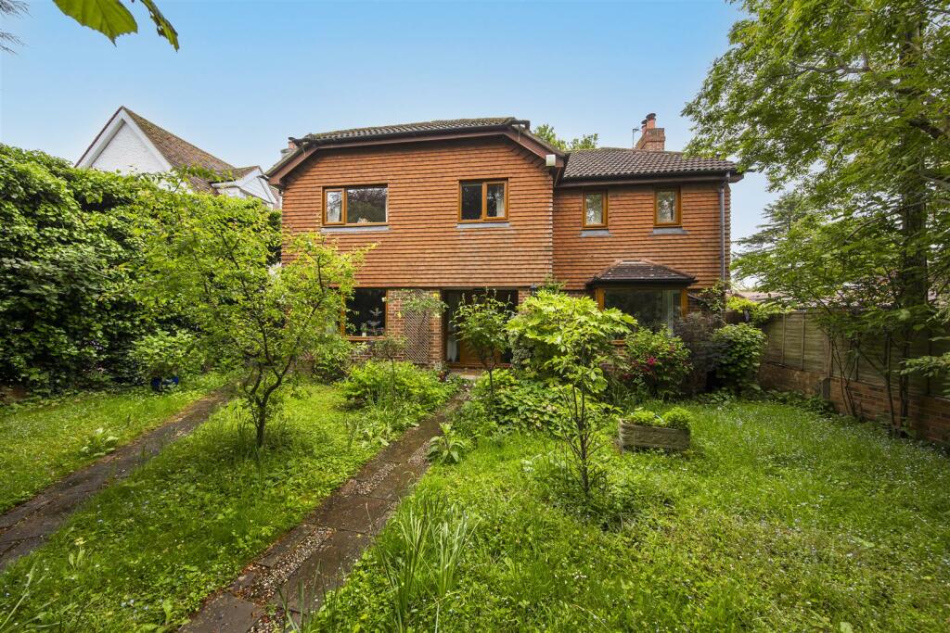
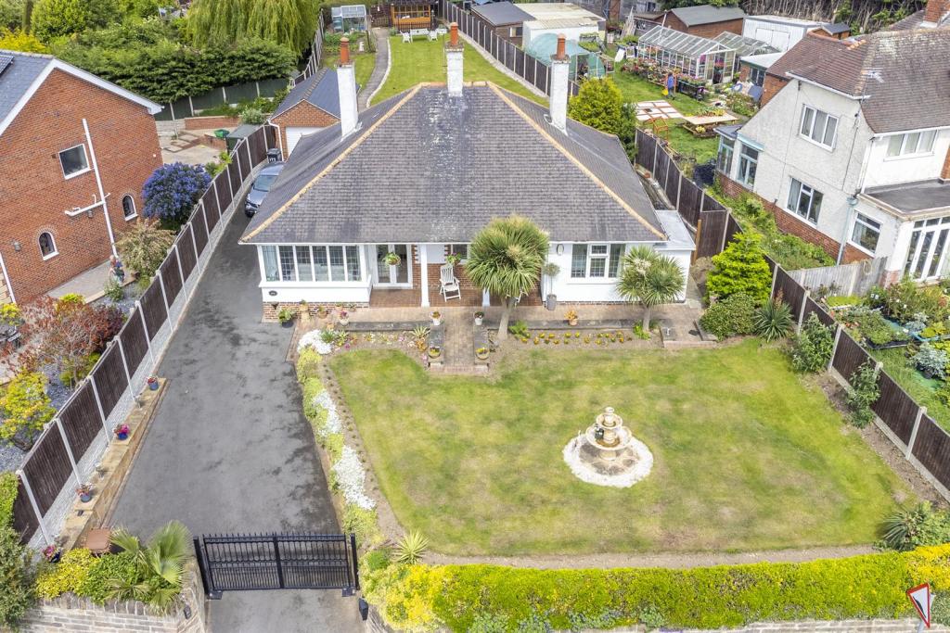

113 QUEENSBURY DRIVE, Ottawa, Ontario, K2J4P2 Ottawa ON CA
For Sale: CAD535,000
