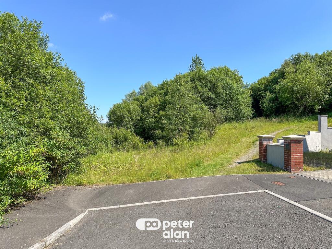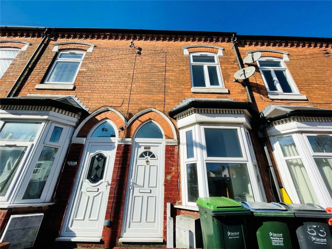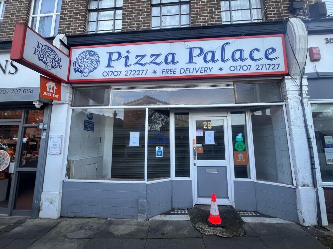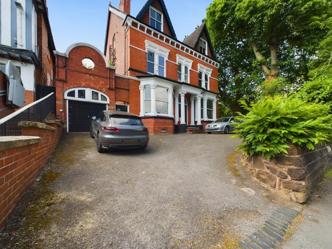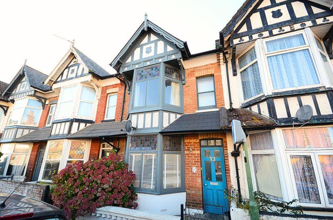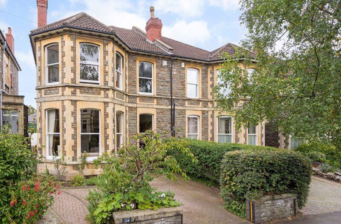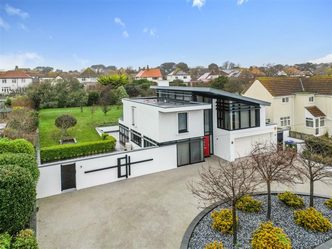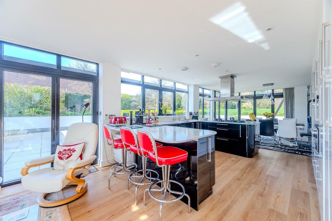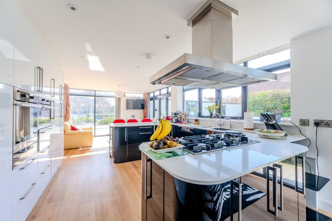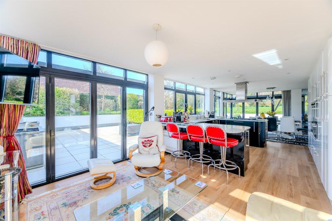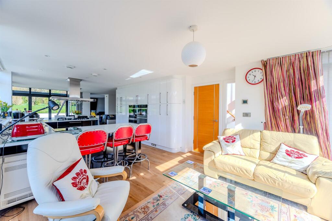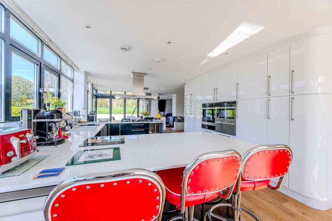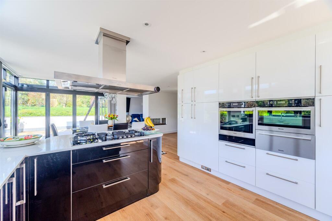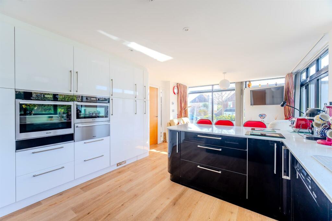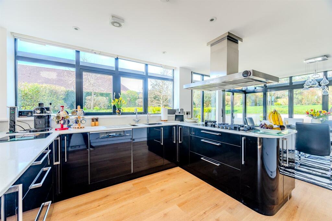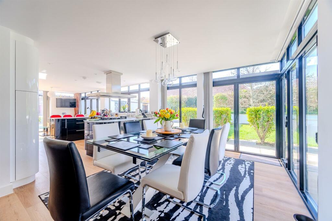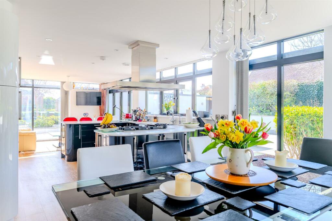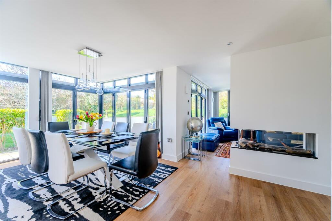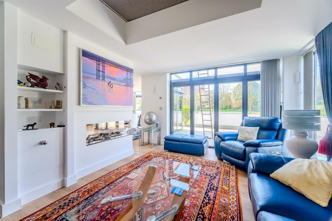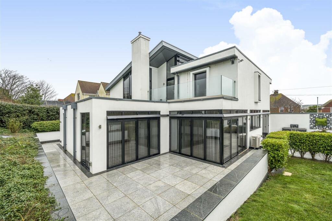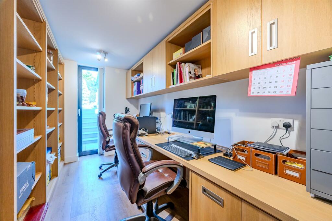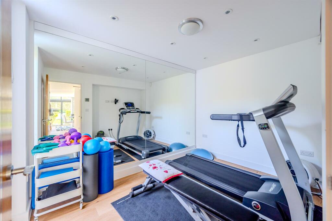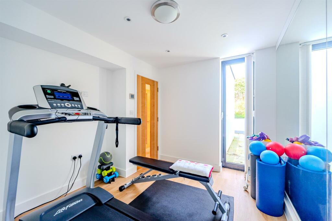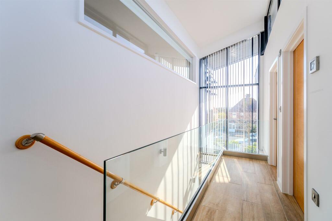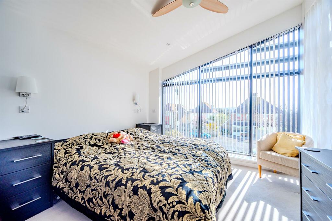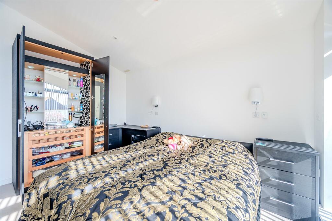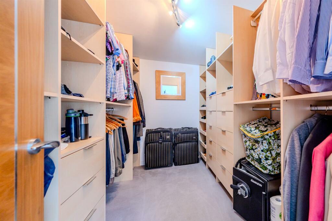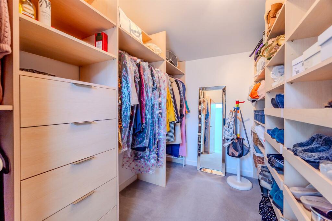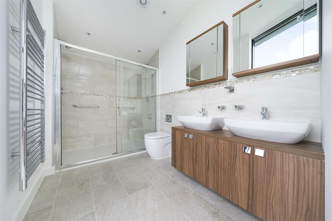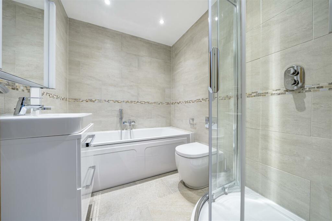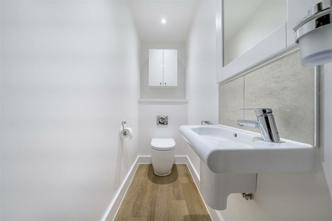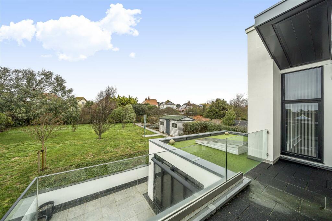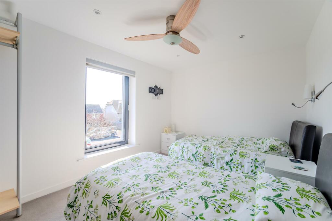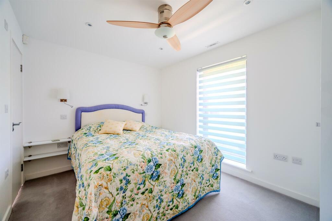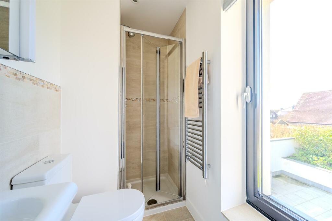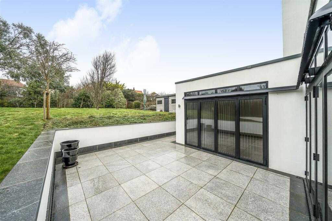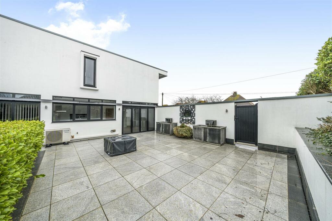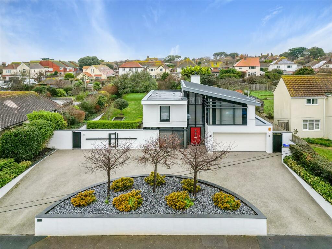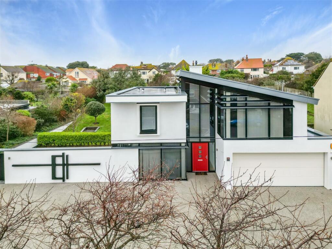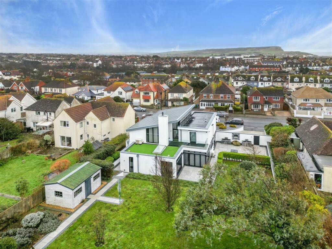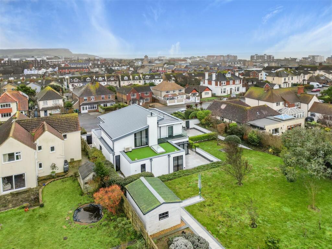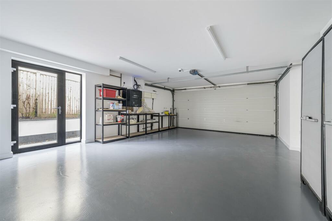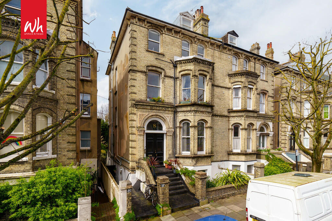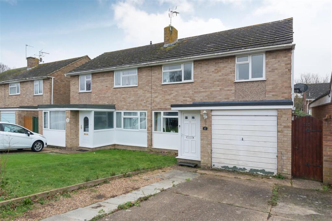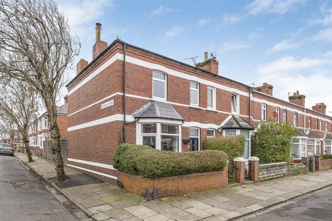Salisbury Road, Seaford
For Sale : GBP 1300000
Details
Bed Rooms
4
Bath Rooms
3
Property Type
Detached
Description
Property Details: • Type: Detached • Tenure: N/A • Floor Area: N/A
Key Features: • Contemporary Design Detached House • Good Size Double Plot • Open Plan Living • Kitchen with Integrated Appliances • Lounge and Dining Area • Home Office • En-Suite Facilities • Twin Dressing Rooms • Double Garage
Location: • Nearest Station: N/A • Distance to Station: N/A
Agent Information: • Address: 1-3 Dane Road, Seaford, BN25 1LG
Full Description: This stunning detached property has been designed to the owners own specification to an exceptionally high standard in a striking contemporary style, with open plan living making good use of full height windows and bi-folds which create a feeling of light and space. The property can truly be described as 'one of a kind' in the Seaford area! The many additional features include under floor heating and 'Mega Flow' pressurised water system, air conditioning to the ground floor principal rooms, fully integrated kitchen, en-suite facilities, and being within easy walking distance of the town and train station.As you approach the property you are immediately struck by the imposing double plot and carriage driveway with central raised flower bed and planting.The entrance hall has an impressive glass staircase to the first floor and cupboards providing good storage. A particular feature is the open plan kitchen/family/dining room, which has wrap around bi-fold doors opening onto the enclosed patio, with water feature and gas fire pit, idea for al-fresco entertaining. From the dining area there is an adjoining utility room which provides access to the integral double garage, lounge with feature central contemporary gas fire, home office with built in work station, gymnasium/bedroom four and cloakroom/WC.On the first floor landing full height windows bring in a lot of natural light and there is access to the rear roof terrace.The self contained master suite has a bedroom area with fitted furniture and vanity cupboard, 'his and hers' walk in dressing rooms and en-suite shower room with door to roof terrace. There are two additional double bedrooms, an en-suite shower room/WC and family bathroom with separate shower.Outside the good size rear garden has well established shrubs and bushes which provide a degree of seclusion and has a favoured westerly aspect. There are external power points and gated side access.BrochuresSalisbury Road, SeafordBrochure
Location
Address
Salisbury Road, Seaford
City
Salisbury Road
Features And Finishes
Contemporary Design Detached House, Good Size Double Plot, Open Plan Living, Kitchen with Integrated Appliances, Lounge and Dining Area, Home Office, En-Suite Facilities, Twin Dressing Rooms, Double Garage
Legal Notice
Our comprehensive database is populated by our meticulous research and analysis of public data. MirrorRealEstate strives for accuracy and we make every effort to verify the information. However, MirrorRealEstate is not liable for the use or misuse of the site's information. The information displayed on MirrorRealEstate.com is for reference only.
Real Estate Broker
Phillip Mann Estate Agents, Seaford
Brokerage
Phillip Mann Estate Agents, Seaford
Profile Brokerage WebsiteTop Tags
Open Plan Living Home Office Double GarageLikes
0
Views
14
Related Homes

