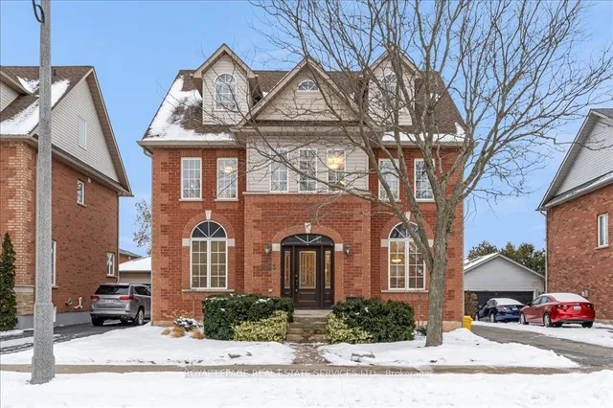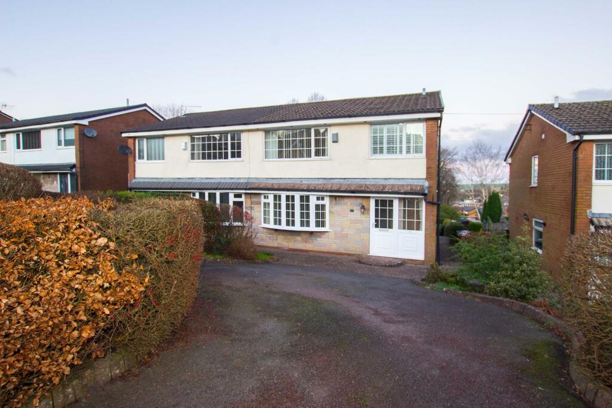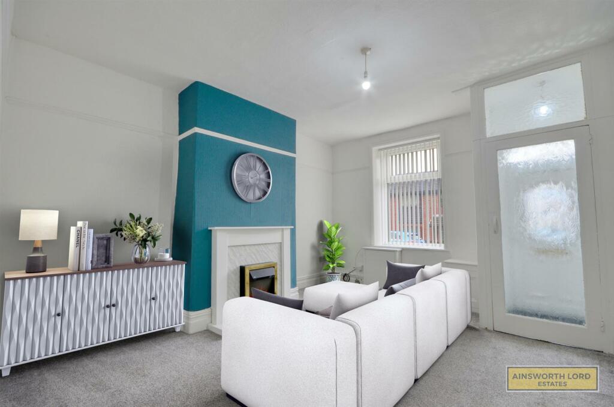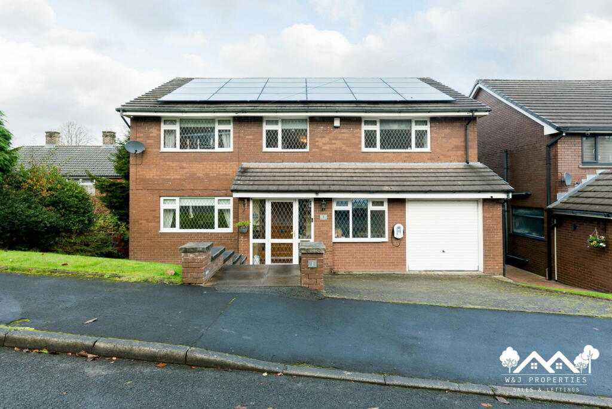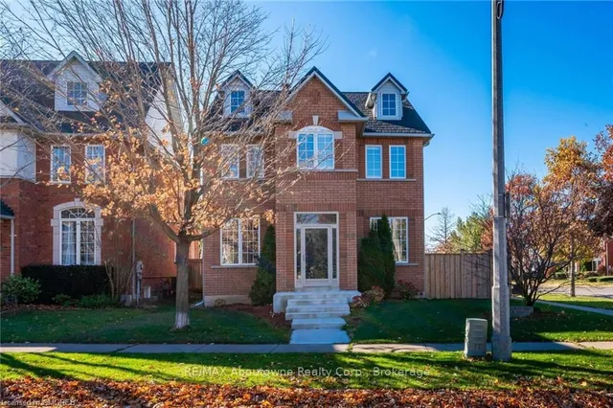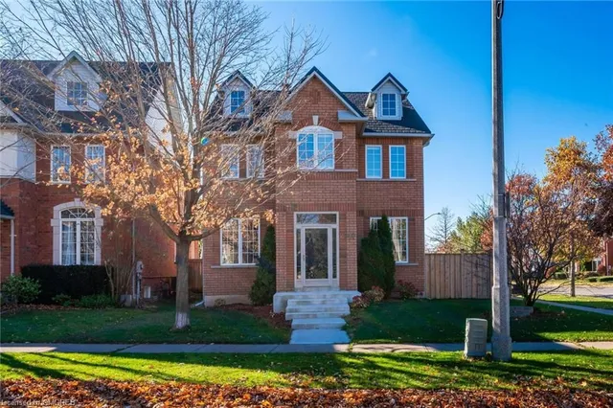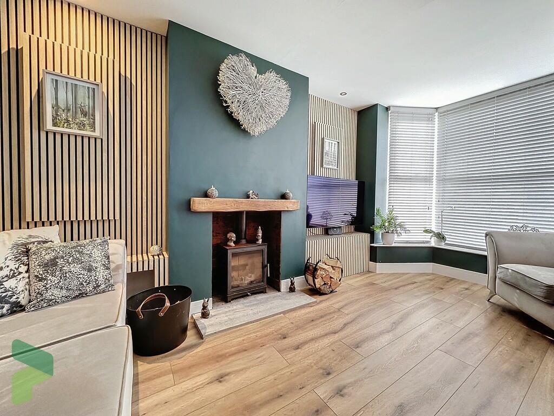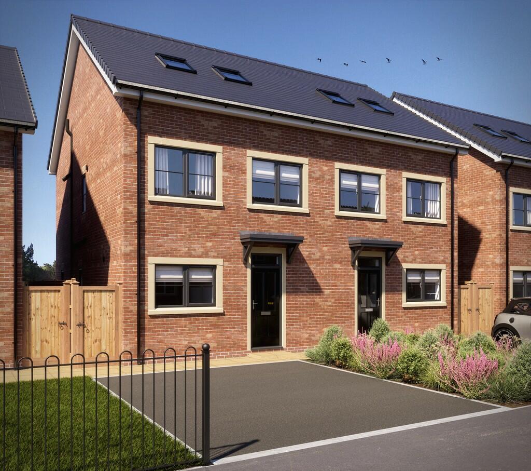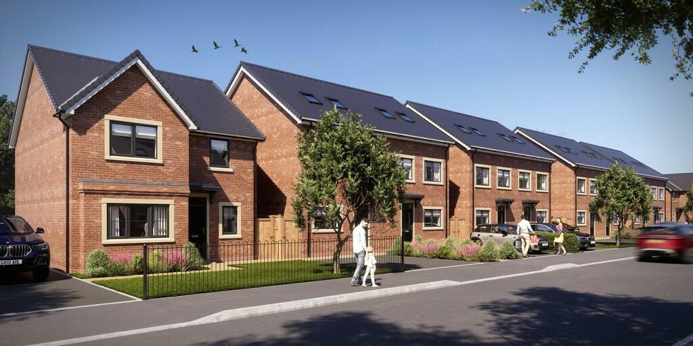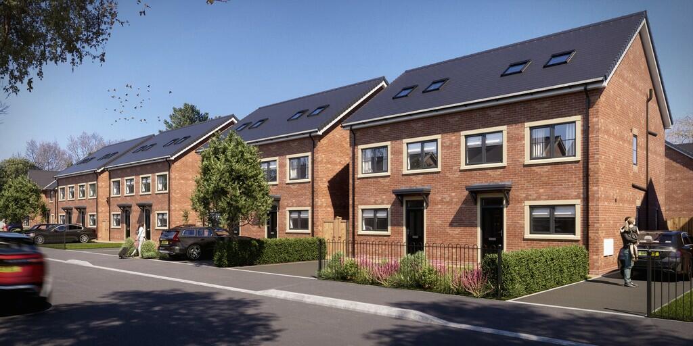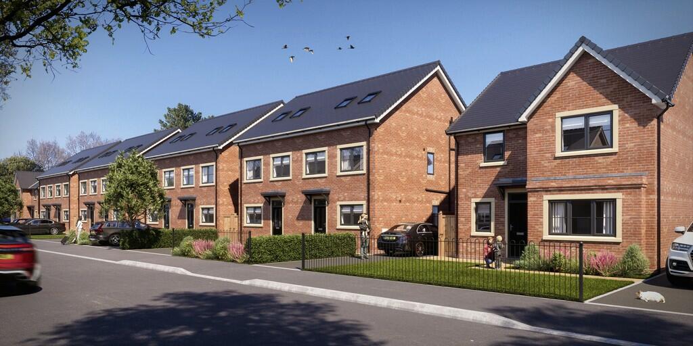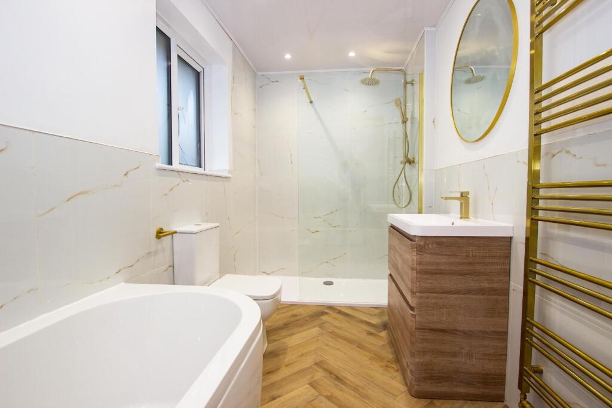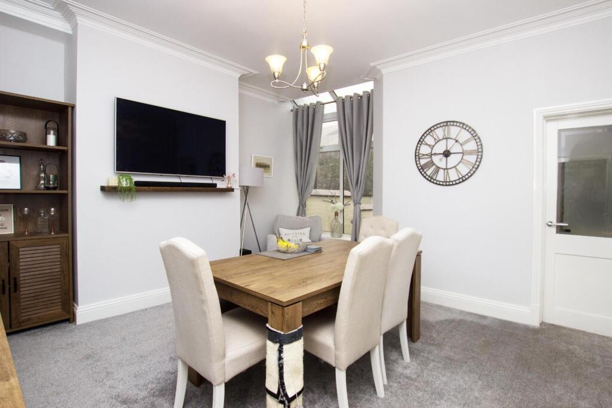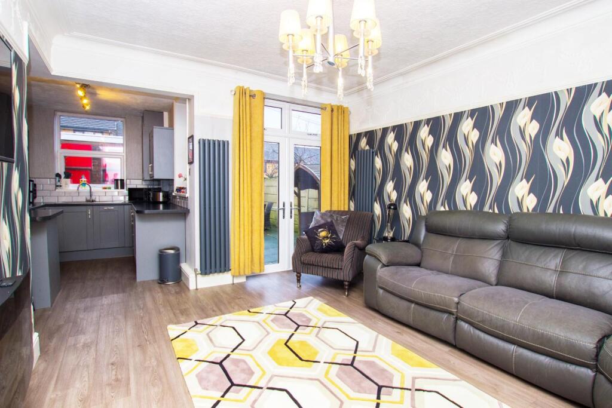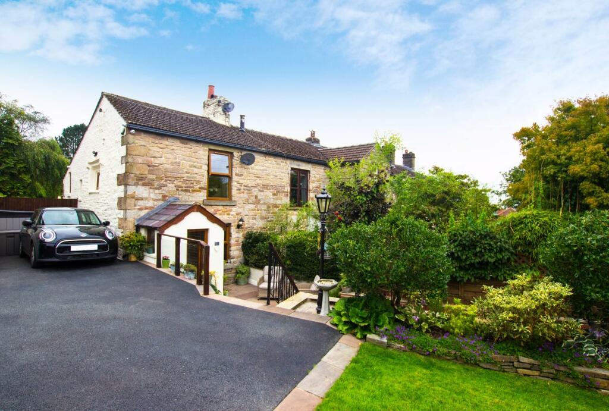Salisbury Road, Sunnyhurst, Darwen
For Sale : GBP 240000
Details
Bed Rooms
3
Bath Rooms
2
Property Type
Semi-Detached
Description
Property Details: • Type: Semi-Detached • Tenure: N/A • Floor Area: N/A
Key Features: • Three floors of accommodation • Hall. Cloakroom.WC • open lounge and ff dining kitchen • 1st floor 2 bedrooms. bathroom • 2nd floor suite with ….. • Main bed. en suite. dressing room • PVC double glazed windows • Solar panels • Driveway for 2 cars
Location: • Nearest Station: N/A • Distance to Station: N/A
Agent Information: • Address: 238-240 Duckworth Street, Darwen, BB3 1PX
Full Description: A brand new three storey house situated on this small and new development in the highly sought after Sunnyhurst. The accommodation comprises, entrance hall, cloakroom/WC, impressive open plan lounge and fitted dining kitchen, first floor, family bathroom, two bedrooms, second floor generous size master bedroom and en suite shower room. Lang Estates Ltd has built its strong reputation over the last 17 years, by creating stylish and spacious family homes that meet the lifestyle demands of modern living. Their Sunnyhurst development of 11 plots, reflect the high quality they demanded and Proctors are pleased to offer for sale the two house types available, type 7 (four bedrooms) and type 8 by appointment. LOCATION From Darwen town centre leave on Duckworth Street continue into Blackburn Road and proceed to Sunnyhurst. Turn left into Earnsdale Road, turn left into Salisbury Road (just after Shaftesbury Ave) and the development is on the left hand side. TENURE We are advised by the vendor that the property is Freehold. Any prospective purchaser should seek clarification from their solicitor. NO SERVICE CHARGES ACCOMMODATION ENTRANCE HALL Composite front door with double-glazed units, radiator, staircase to first floor, large storage cupboard CLOAKROOM/WC Wash-hand basin, low level WC, radiator, part tiled elevations, tiled floor OPEN PLAN LOUNGE AND FITTED KITCHEN LOUNGE 15' 9" x 13' 4" (4.8m x 4.06m) PVC double-glazed double doors (to rear garden), open plan through to; FITTED DINING KITCHEN 12' 1" x 8' 3" (3.68m x 2.51m) New contemporary fitted wall and floor units including drawers, single drainer sink unit with mixer tap, induction hob, built in oven, extractor hood FIRST FLOOR Landing FAMILY BATHROOM Panelled bath with shower attachment over, pedestal wash hand basin, low level WC, PVC double-glazed window, heated towel rail, part tiled elevations, tiled floor BEDROOM 2 15' 6" x 10' 9" (4.72m x 3.28m) Two PVC double-glazed windows, two radiators BEDROOM 3 15' 6" x 10' 1" (4.72m x 3.07m) Two PVC double-glazed windows, two radiators SECOND FLOOR Staircase from first floor to second floor, landing MASTER BEDROOM/SUITE 16' 1" x 15' 7" (4.9m x 4.75m) Two double-glazed escape windows, radiator, spotlighting to ceiling EN SUITE SHOWER ROOM Shower enclosure, low level WC, wash hand basin, double-glazed roof window, heated towel rail, part tiled elevations, tiled floor, extractor fan OUTSIDE Off road parking to the front for two cars and an enclosed garden to the rear PLEASE NOTE VIEWINGS ARE TO BE ARRANGED THROUGH PROCTORS AND ARE BY APPOINTMENT ONLY. WE HAVE NOT TESTED ANY APPARATUS, EQUIPMENT, FIXTURES, FITTINGS OR SERVICES AND SO CANNOT VERIFY IF THEY ARE IN WORKING ORDER OR FIT FOR THEIR PURPOSE. Brochures(New) 3-Page Broc...
Location
Address
Salisbury Road, Sunnyhurst, Darwen
City
Sunnyhurst
Features And Finishes
Three floors of accommodation, Hall. Cloakroom.WC, open lounge and ff dining kitchen, 1st floor 2 bedrooms. bathroom, 2nd floor suite with ….., Main bed. en suite. dressing room, PVC double glazed windows, Solar panels, Driveway for 2 cars
Legal Notice
Our comprehensive database is populated by our meticulous research and analysis of public data. MirrorRealEstate strives for accuracy and we make every effort to verify the information. However, MirrorRealEstate is not liable for the use or misuse of the site's information. The information displayed on MirrorRealEstate.com is for reference only.
Real Estate Broker
Proctors Estate Agency, Darwen
Brokerage
Proctors Estate Agency, Darwen
Profile Brokerage WebsiteTop Tags
Likes
0
Views
36
Related Homes
