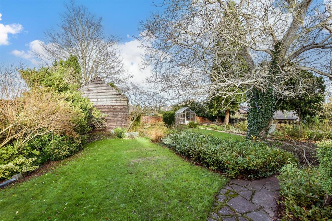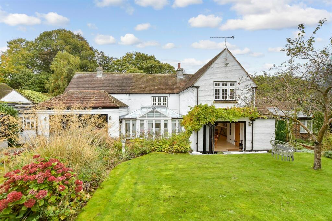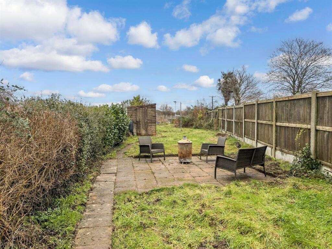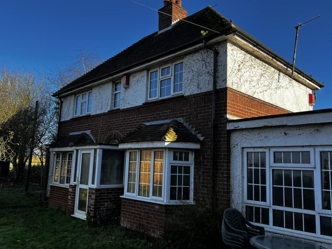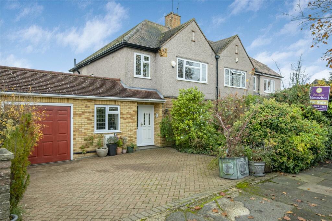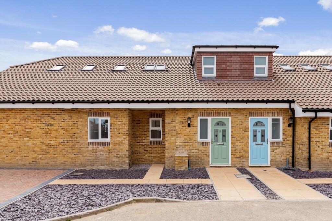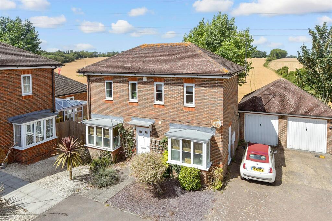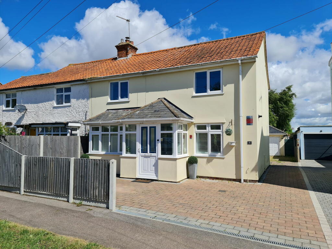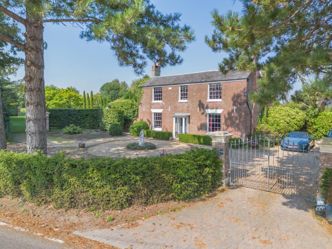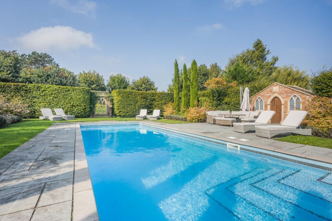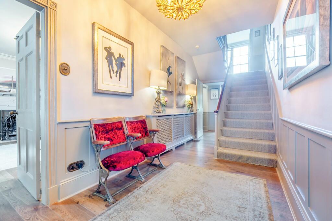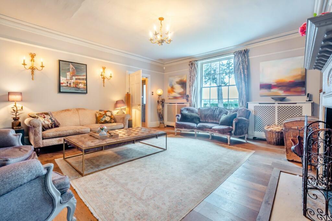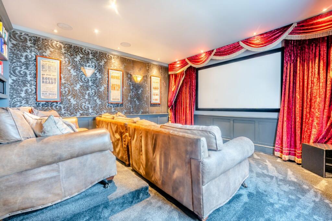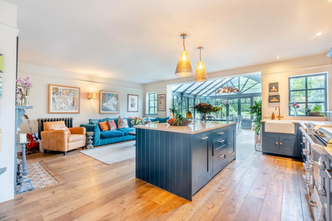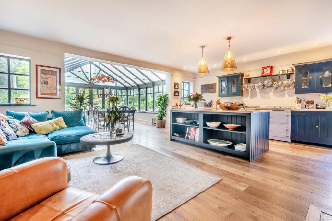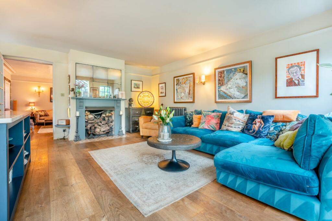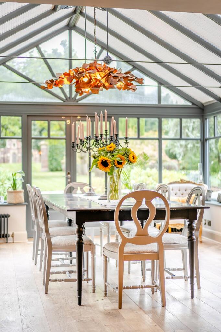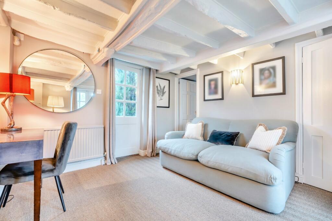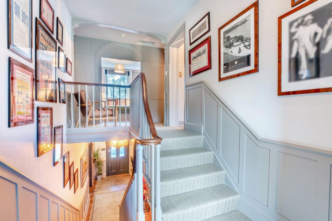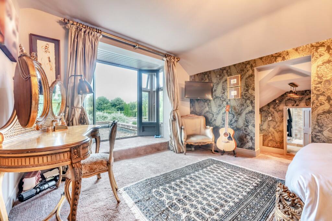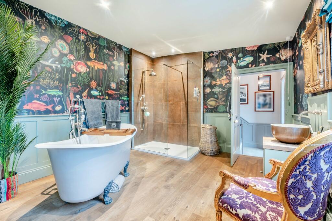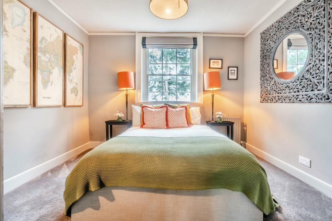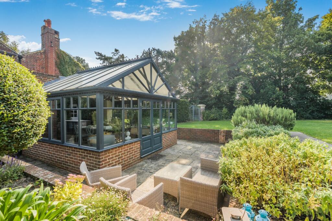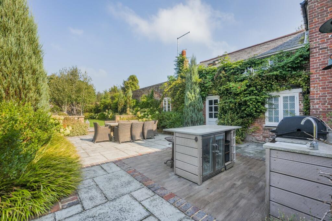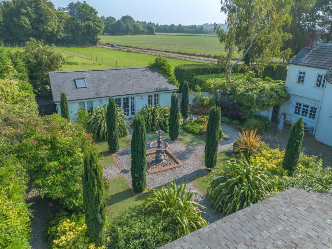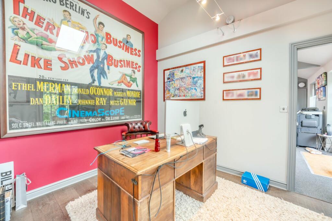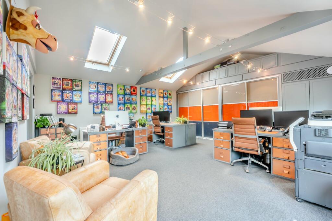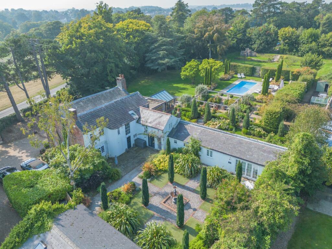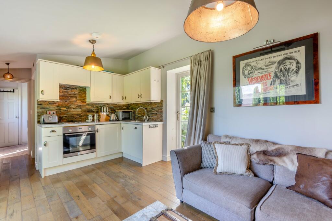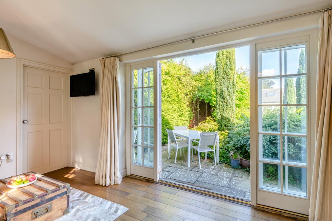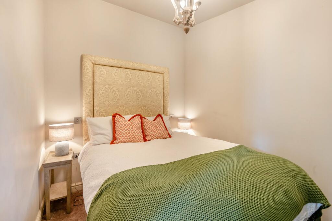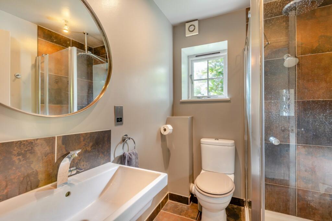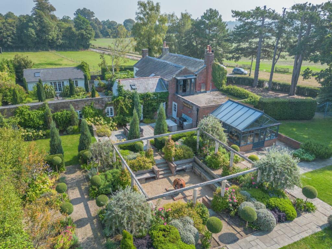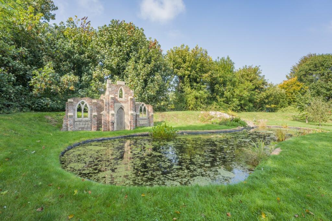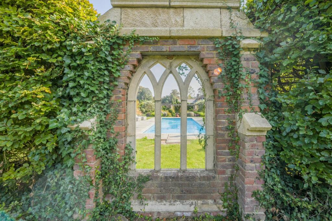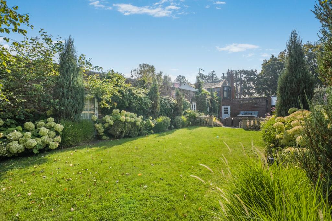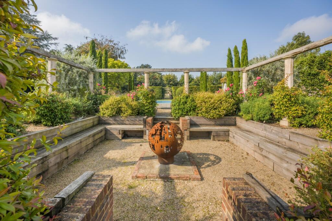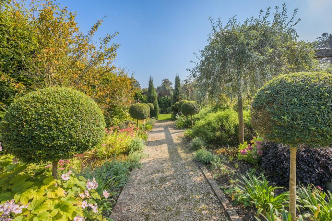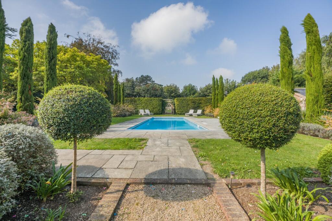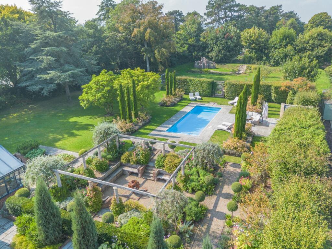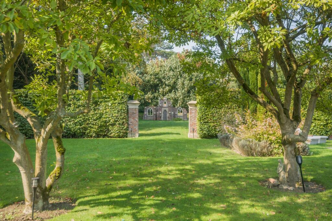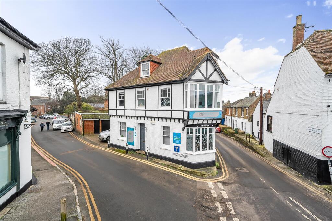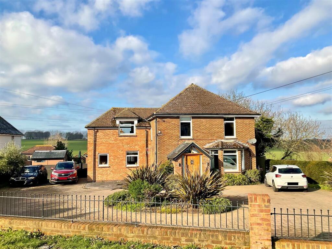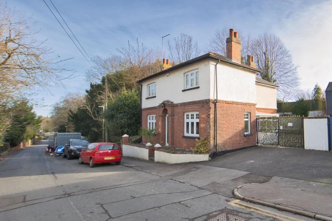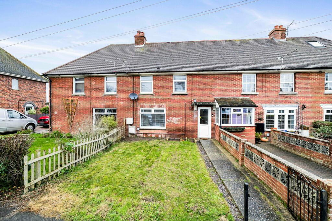Sandwich Road, Eastry, Kent
For Sale : GBP 1750000
Details
Bed Rooms
5
Bath Rooms
3
Property Type
Detached
Description
Property Details: • Type: Detached • Tenure: N/A • Floor Area: N/A
Key Features: • Reception hall • 3 Reception rooms and conservatory • Kitchen/family room • Principal bedroom with dressing room and en suite shower room • 4 Further bedrooms (2 en suite) and family bathroom • 2 Bedroom annexe • Home office with kitchenette and cloakroom • Garden • Off-road parking • Swimming pool and pool house
Location: • Nearest Station: N/A • Distance to Station: N/A
Agent Information: • Address: 2 St. Margarets Street, Canterbury, CT1 2SL
Full Description: Little Statenborough House is a handsome Georgian property, providing a beautifully styled family home combining its period layout with the open plan spaces so favoured for modern living. Set centrally in the original symmetrical façade, the front door opens to a hallway with reception rooms to either side. The sitting room is an elegant room arranged around a fireplace and flooded with light through a large sash window. Wooden flooring continues through to the adjacent kitchen/family room, which occupies a later extension and conservatory beyond. Facing south-west, these rooms together provide a fantastically generous family area with plenty of space and light. The timeless dark blue units in the kitchen are arranged around a central island and the conservatory provides ample space for a large table with immersive views of the beautiful gardens.Returning to the hall, a second reception room is currently arranged as a sumptuous cinema and is another delightful room, with a large sash window, part-panelled walls and doors to the courtyard on one side and the outdoor kitchen on the other. Towards the back of the hall is a large, immensely practical utility and laundry room and pantry. A boot room gives access to the back door. To the back of the house, a further sitting room has French doors leading outside. Beyond is a charming bedroom with an en suite shower room. This space would work well as a private area for guests, if desired. An elegant staircase rises from the hall turning on a half landing and arrives at the first floor. On the first floor there are four bedrooms. The principal bedroom benefits from an adjoining dressing area which leads through to a smart en suite shower room. French doors offer access to a roof terrace and elevated views over the garden. The remaining bedrooms, one of which has an en suite shower room, are arranged across the front of the house; all have sash windows. The generous family bathroom has a shower and a freestanding bath; this is a fabulous room with part-panelled walls and wonderful wallpaper.THE STABLES ANNEXE & HOME OFFICEBehind the house, set around a courtyard, is a self-contained annexe to one side and a home office to the other. The annexe comprises an open-plan sitting room/kitchen, two bedrooms and a bathroom; the office building has potential for a variety of uses, including as an excellent gym, spacious yoga studio or as a second self-contained annexe, subject to any necessary consents.Little Statenborough House is approached via wrought-iron gates set between brick pillars. The gravel drive leads to a turning circle and plenty of parking. The gardens are as beautiful as the house, imaginatively laid out to provide the perfect back drop. A series of outdoor ‘rooms’ and settings provide a sanctuary in which to socialise and relax.A formal courtyard sits between the house, annexe and the home office, with column yews planted symmetrically around a fountain. Close to the house, sheltered by mellow brick walls is a terrace with an outdoor kitchen and barbeque. A lawn with silver birch grouped to one end is bordered by established shrubs including wonderful Annabelle hydrangeas. Steps leads to a sunken seating area surrounded by stone pillars and planted with jasmine and roses, amongst other shrubs. The eye is drawn through to a gothic stone window set to the end of the Italianate swimming pool garden beyond. Groups of cypress treed stand sentinel to the corners of the pool, which is overlooked by a pretty pool house, echoing the gothic theme.Beyond a tall beech hedge, the garden is less formal. Picturesque ‘ruins’ are set on the edge of a wildlife pond and provide a magical vista from the conservatory. Tucked behind a hedge is a vegetable garden and greenhouse.Thriving Eastry offers ample local amenities, including a store, Post Office, butchers, bakers, pharmacy, public house and several eateries. Nearby Sandwich provides further shopping and cultural attractions, whilst an extensive array of facilities and educational options can be found in the city of Canterbury. The Kent coast and Pegwell Bay National Nature Reserve offer many walking and cycling routes. There are numerous well-regarded golf courses nearby, including Royal St George’s. Sandwich station provides frequent connections to London and the A2 and M2 offer convenient road links. There is good access to the Continent via Eurotunnel and the Port of Dover.BrochuresWeb DetailsParticulars
Location
Address
Sandwich Road, Eastry, Kent
City
Eastry
Features And Finishes
Reception hall, 3 Reception rooms and conservatory, Kitchen/family room, Principal bedroom with dressing room and en suite shower room, 4 Further bedrooms (2 en suite) and family bathroom, 2 Bedroom annexe, Home office with kitchenette and cloakroom, Garden, Off-road parking, Swimming pool and pool house
Legal Notice
Our comprehensive database is populated by our meticulous research and analysis of public data. MirrorRealEstate strives for accuracy and we make every effort to verify the information. However, MirrorRealEstate is not liable for the use or misuse of the site's information. The information displayed on MirrorRealEstate.com is for reference only.
Real Estate Broker
Strutt & Parker, Canterbury
Brokerage
Strutt & Parker, Canterbury
Profile Brokerage WebsiteTop Tags
Georgian property open plan spaces kitchen/family roomLikes
0
Views
16
Related Homes
