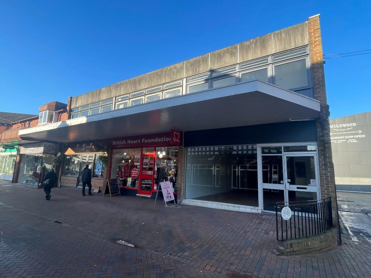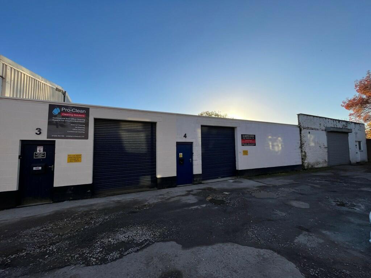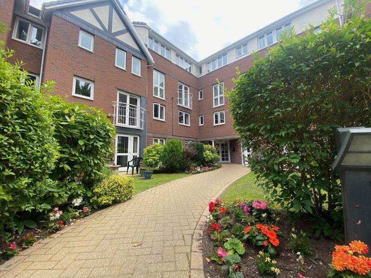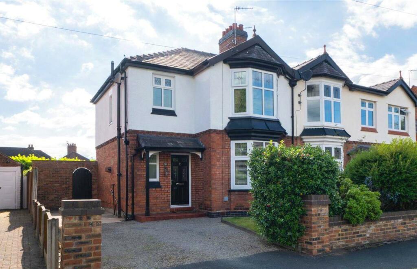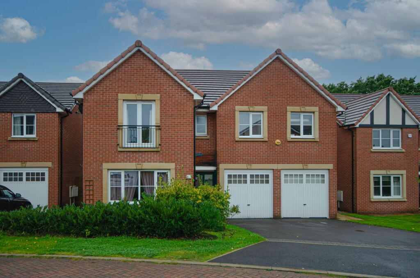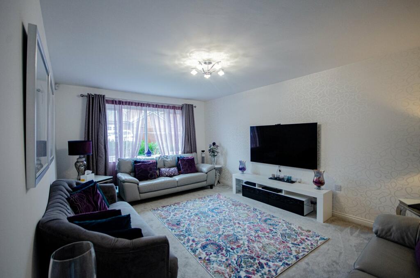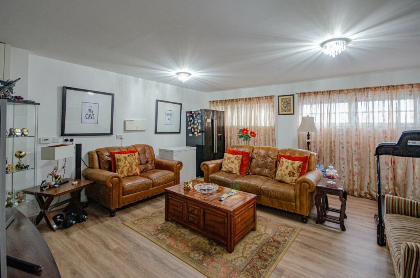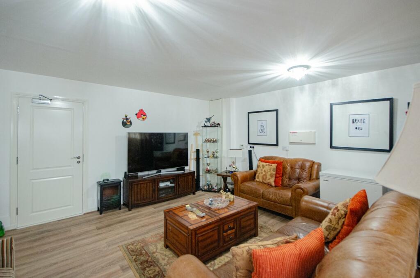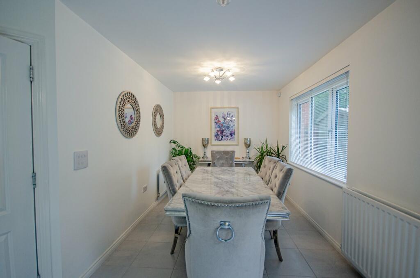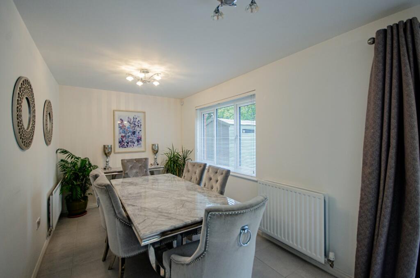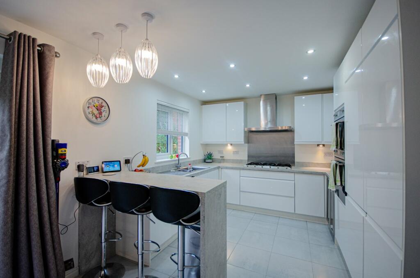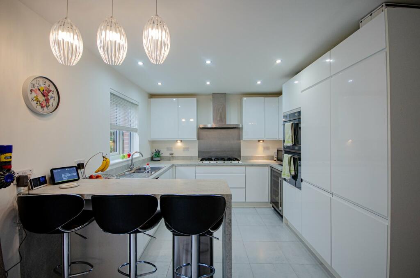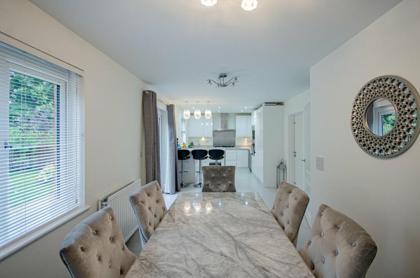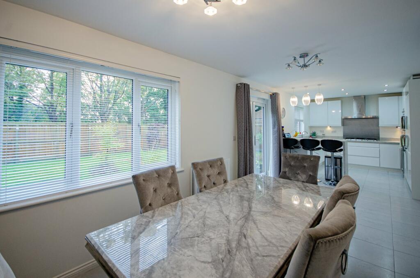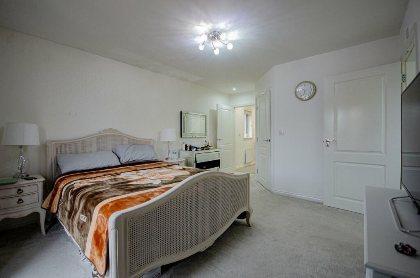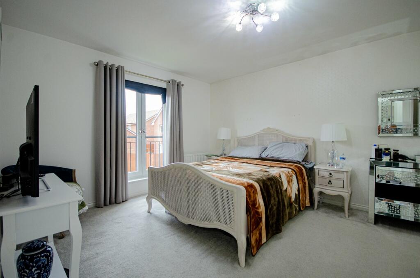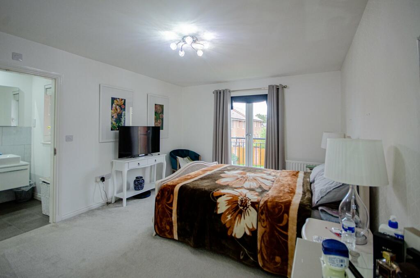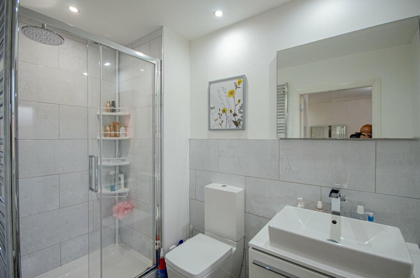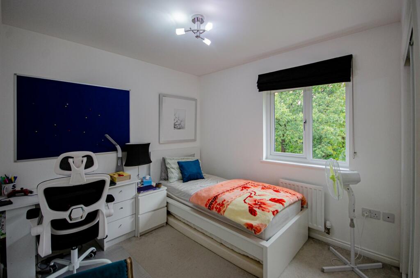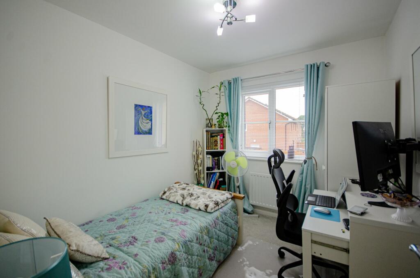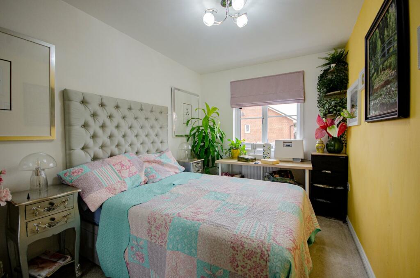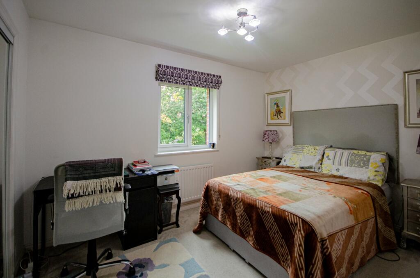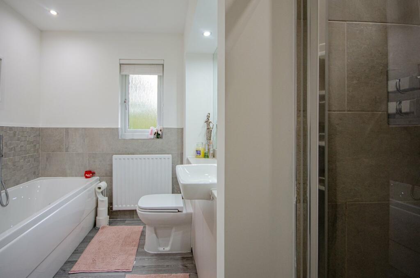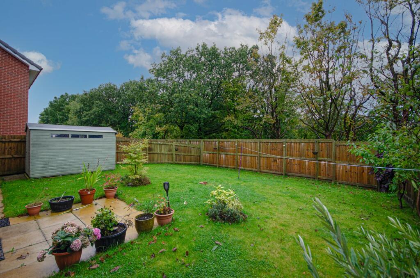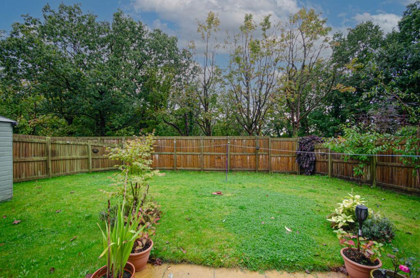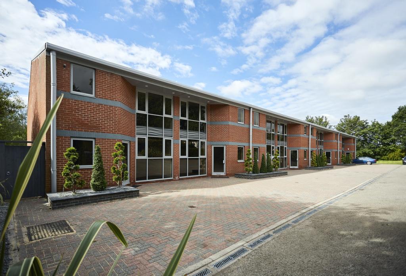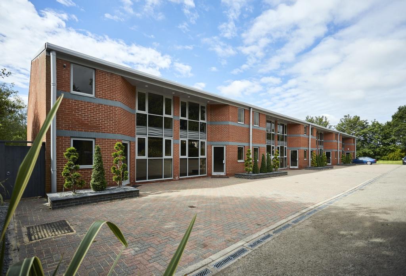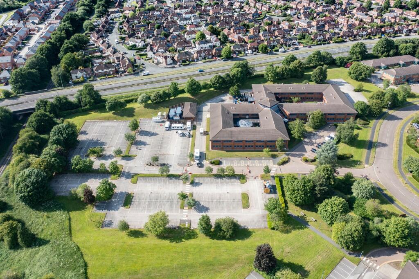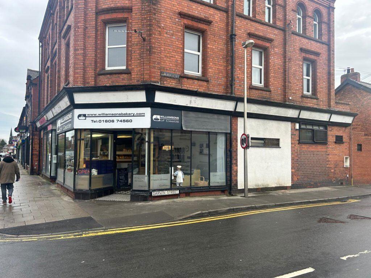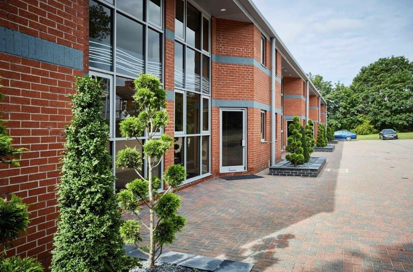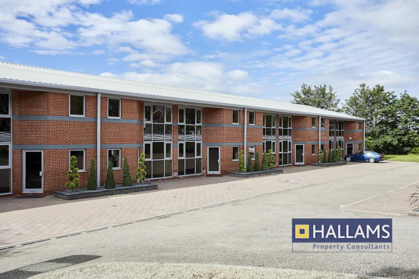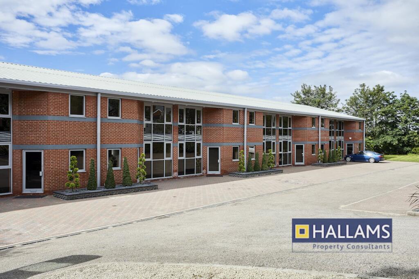Scarfell Crescent, Davenham, Northwich, CW9
For Sale : GBP 490000
Details
Property Type
Detached
Description
Property Details: • Type: Detached • Tenure: N/A • Floor Area: N/A
Key Features: • Expansive Living Room • Converted Double Garage • Kitchen, Dining & Family Room • Utility Room & Cloakroom/WC • Five Bedrooms • Three Luxury Bathrooms • Good Size Rear Garden
Location: • Nearest Station: N/A • Distance to Station: N/A
Agent Information: • Address: 33 The Green Hartford Northwich CW8 1QA
Full Description: A well presented and well proportioned detached family home, located at the end of a cul-de-sac with a sunny south facing and non overlooked garden. The current owners have converted the double garage into an additional large reception room, although the original garage doors are still intact. With gas central heating and PVCu double glazing comprises: Entrance hall, lounge, open plan kitchen, family & dining room, utility room and cloakroom on the ground floor along with a landing, five really good size bedrooms, two en-suite shower rooms and a four piece family bathroom on the first floor. In all the accommodation extends to approximately 2,000ft². Entrance HallLiving Room5.24m x 3.60m (17' 2" x 11' 10")Kitchen/Dining/Family Room9.05m x 3.13m max (29' 8" x 10' 3")Utility Room2.41m x 2.18m (7' 11" x 7' 2")Cloakroom/WC1.80m x 1.12m (5' 11" x 3' 8") Converted Double Garage4.97m x 4.93m (16' 4" x 16' 2") LandingMaster Bedroom 3.83m x 3.60m (12' 7" x 11' 10")En-Suite2.77m x 1.54m (9' 1" x 5' 1") Bedroom 22.72m x 3.68m (8' 11" x 12' 1") En-suite1.19m x 2.64m (3' 11" x 8' 8") Bedroom 34.16m x 2.44m (13' 8" x 8' 0")Bedroom 42.69m x 3.54m (8' 10" x 11' 7")Bedroom 52.94m x 2.39m (9' 8" x 7' 10")Bathroom2.69m x 2.17m (8' 10" x 7' 1")BrochuresBrochure 1Brochure 2
Location
Address
Scarfell Crescent, Davenham, Northwich, CW9
City
Northwich
Features And Finishes
Expansive Living Room, Converted Double Garage, Kitchen, Dining & Family Room, Utility Room & Cloakroom/WC, Five Bedrooms, Three Luxury Bathrooms, Good Size Rear Garden
Legal Notice
Our comprehensive database is populated by our meticulous research and analysis of public data. MirrorRealEstate strives for accuracy and we make every effort to verify the information. However, MirrorRealEstate is not liable for the use or misuse of the site's information. The information displayed on MirrorRealEstate.com is for reference only.
Real Estate Broker
Williams Estates, Northwich
Brokerage
Williams Estates, Northwich
Profile Brokerage WebsiteTop Tags
Likes
0
Views
7
Related Homes

