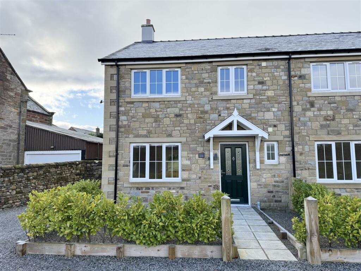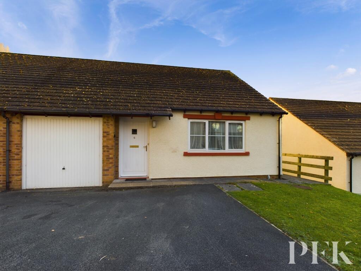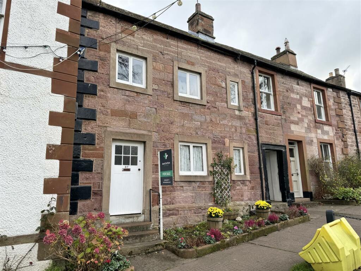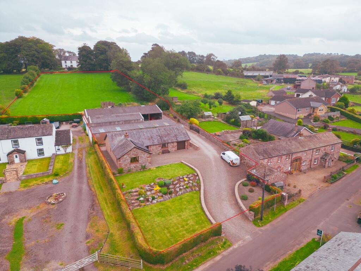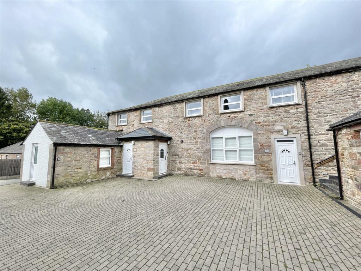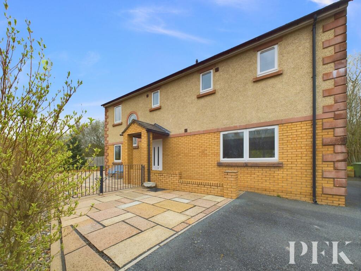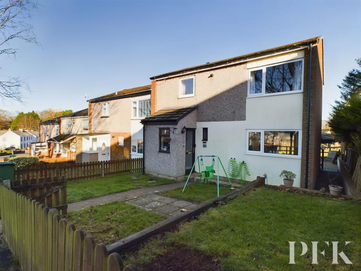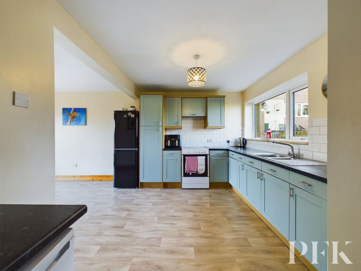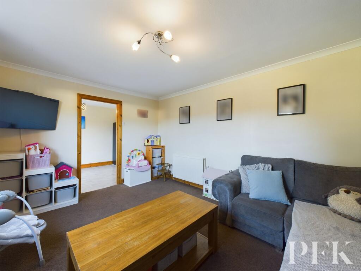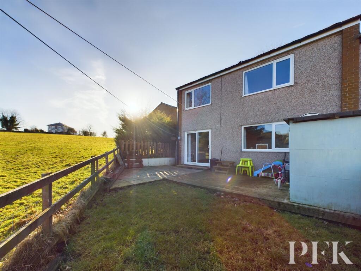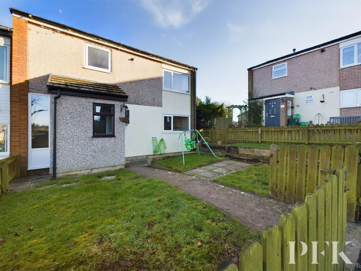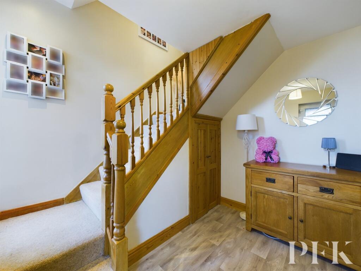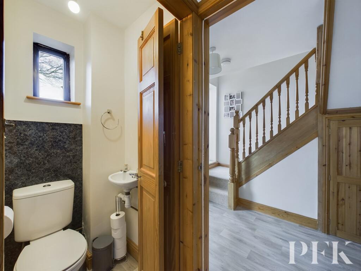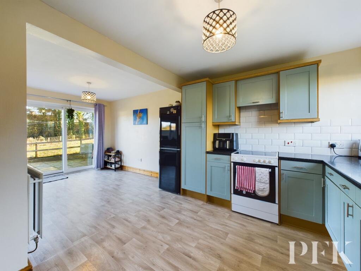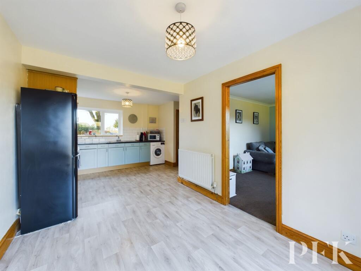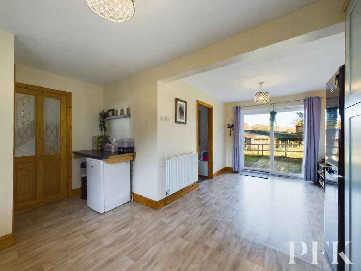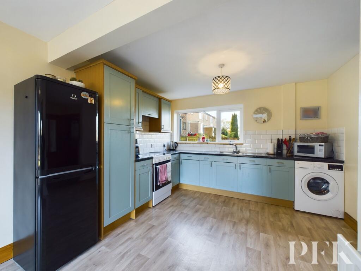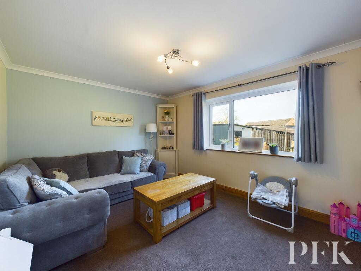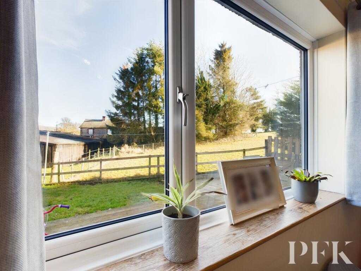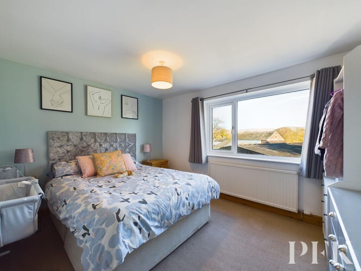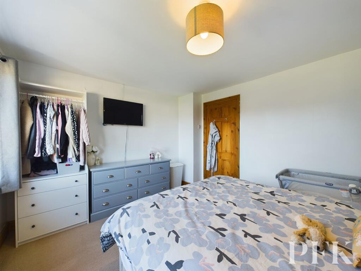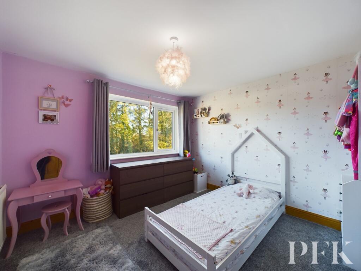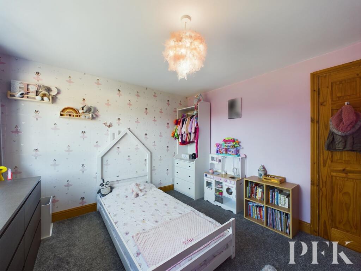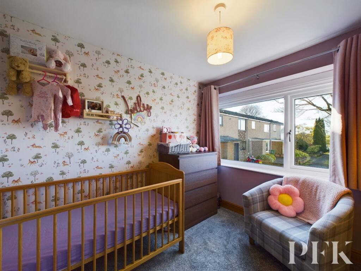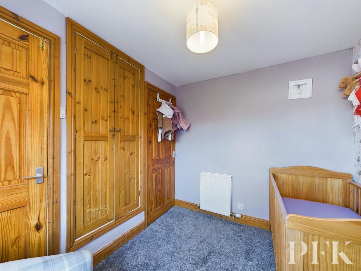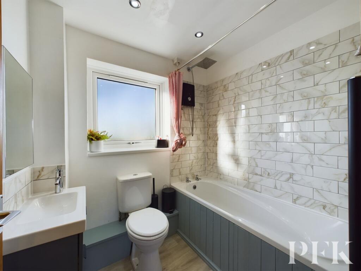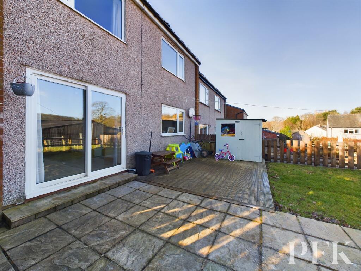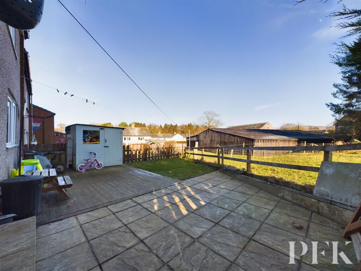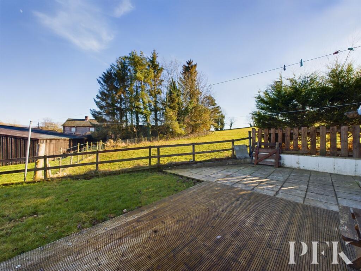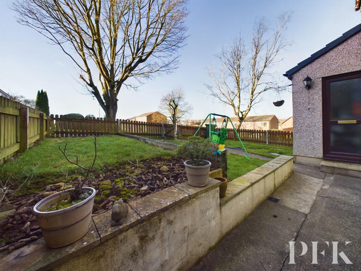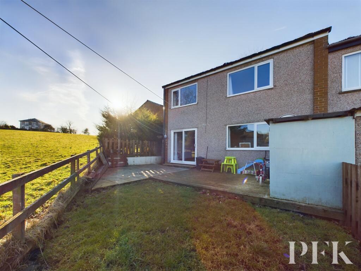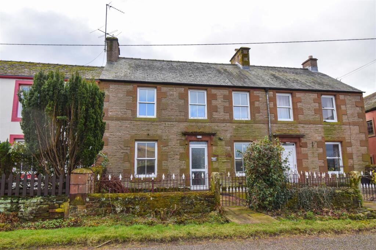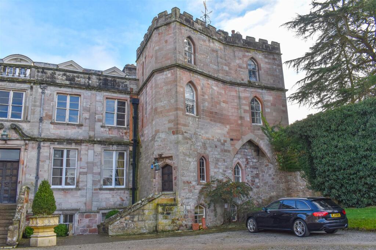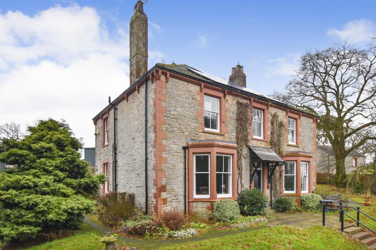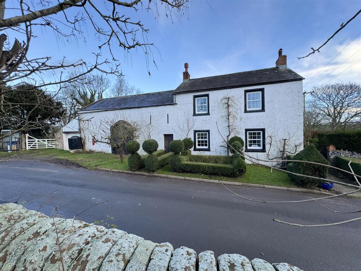Scattergate Crescent, Appleby-In-Westmorland, CA16
For Sale : GBP 165000
Details
Bed Rooms
3
Bath Rooms
1
Property Type
Semi-Detached
Description
Property Details: • Type: Semi-Detached • Tenure: N/A • Floor Area: N/A
Key Features: • Excellent three bed semi-detached property • Very well maintained throughout • Gardens to front and rear • Spacious and bright accommodation • Local Occupancy Clause applies • Tenure: Freehold • Council Tax: Band B • EPC rating C
Location: • Nearest Station: N/A • Distance to Station: N/A
Agent Information: • Address: Devonshire Chambers, Devonshire Street, Penrith, CA11 7SS
Full Description: Nestled in a sought after neighbourhood, this excellent three bed semi-detached property offers a fantastic opportunity for someone looking for their first home, or those seeking a spacious home for a growing family. The property has been well maintained and boasts a welcoming ambience throughout. The accommodation comprises a welcoming hallway, bright living room, downstairs cloakroom/WC and a well appointed kitchen which leads into the dining area and forms a fabulous L-shaped room. To the first floor there are three bedrooms and a modern family bathroom.Externally the gardens sit to the front and rear of the property and add to the appeal of this home, providing lovely outdoor spaces for relaxation and entertaining in the form of lawned areas, patio and decking along with flower beds situated to the front. An outside tap provides additional convenience and the field to the rear affords a rural outlook.Please note: A Local Occupancy Clause applies to this property, which we understand to be Cumbria wide.EPC Rating: CPorchWith a part glazed UPVC front door leading into a useful entryway and benefitting from a shelved storage area, tiled flooring, front aspect window and door into the hallway.HallwayA part glazed uPVC door provides access into the welcoming entrance hall. With stairs leading to the first floor and doors to an understairs store cupboard and the kitchen. Vinyl flooring and radiator fitted.WCLocated on the right as you proceed through the kitchen door, where you will find a concertina door providing access to the downstairs WC and comprising of a WC and basin. Front aspect window and vinyl flooring fitted.Kitchen / Dining RoomA spacious and bright L-shaped room comprising a contemporary kitchen, fitted with a range of wall, base and full height units, topped with a complementary work surface and tiled splashbacks. Space for freestanding appliances including washing machine, cooker, and full height fridge freezer. Stainless steel 1.5 sink with drainer and mixer tap. An additional worktop provides space for bin storage and additional under counter appliances. Vinyl flooring and radiator fitted. Window to the front aspect and opening through to the dining area.Dining AreaWith sliding patio doors leading to the garden and door into the living room. Vinyl flooring.Living RoomA spacious rear aspect room with picture window enjoying an attractive outlook. Carpet and radiator fitted.LandingStairs lead to the first floor landing with doors to three double bedrooms and a family bathroom. Double fronted airing cupboard with shelving and cylinder. Loft hatch. Carpeted.Bathroom1.79m x 2mFitted with a modern three piece suite comprising WC, wash hand basin with vanity beneath and bath with electric shower over. Tiling fitted to the walls around the bath and basin. Heated towel rail and vinyl flooring. Obscured front aspect window.Bedroom 1Spacious rear aspect bedroom with view of the fells. Carpet and radiator fitted.Bedroom 2Lovely rear aspect double room with attractive views. Carpet and radiator fitted.Bedroom 3Front aspect room with built in shelved cupboard and excellent walk in cupboard providing additional storage and housing the wall mounted boiler. Carpet and radiator fitted.ServicesMains gas, electricity, water & drainage. Gas fired central heating and double glazing installed throughout. Please note: The mention of any appliances/services within these particulars does not imply that they are in full and efficient working order.Local Occupancy RestrictionA Local Occupancy Clause is in place on the property which we understand to cover the administrative county of Cumbria. Please contact the branch for further information regarding this.Referral & Other PaymentsPFK work with preferred providers for certain services necessary for a house sale or purchase. Our providers price their products competitively, however you are under no obligation to use their services and may wish to compare them against other providers. Should you choose to utilise them PFK will receive a referral fee : Napthens LLP, Bendles LLP, Scott Duff & Co, Knights PLC, Newtons Ltd - completion of sale or purchase - £120 to £210 per transaction; Emma Harrison Financial Services – arrangement of mortgage & other products/insurances - average referral fee earned in 2023 was £222.00; M & G EPCs Ltd - EPC/Floorplan Referrals - EPC & Floorplan £35.00, EPC only £24.00, Floorplan only £6.00. All figures quoted are inclusive of VAT.DirectionsFrom the centre of Appleby, by the monument, head straight up Boroughgate, following the main road round to the right in front of the castle and then take the third turning on the right into Scattergate Green. Follow the road up the hill and the property can be found near the top on the left hand side.Rear GardenEnjoying a complementary combination of flagged patio, decking and lawn. Garden shed in situ and pathway leads down the side of the property to the front garden.Front GardenWith gate and pathway leading to the property and flanked by a good sized area of lawn to either side, complemented by flower beds. Outside tap fitted.Parking - On street
Location
Address
Scattergate Crescent, Appleby-In-Westmorland, CA16
City
Appleby-In-Westmorland
Features And Finishes
Excellent three bed semi-detached property, Very well maintained throughout, Gardens to front and rear, Spacious and bright accommodation, Local Occupancy Clause applies, Tenure: Freehold, Council Tax: Band B, EPC rating C
Legal Notice
Our comprehensive database is populated by our meticulous research and analysis of public data. MirrorRealEstate strives for accuracy and we make every effort to verify the information. However, MirrorRealEstate is not liable for the use or misuse of the site's information. The information displayed on MirrorRealEstate.com is for reference only.
Related Homes
