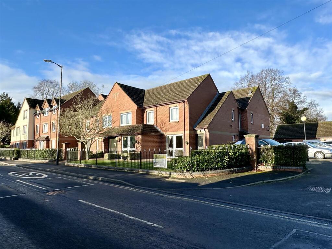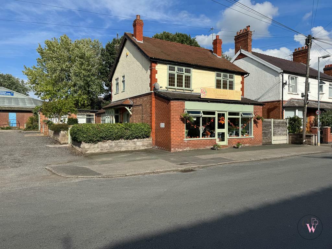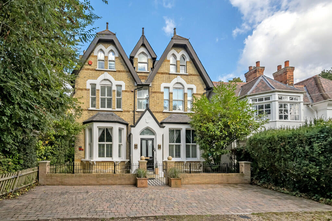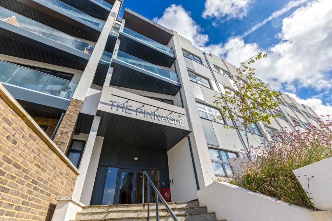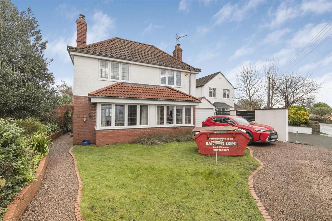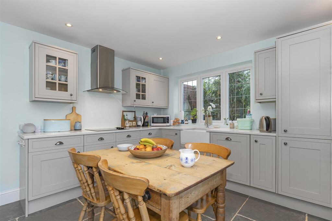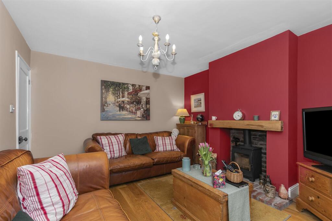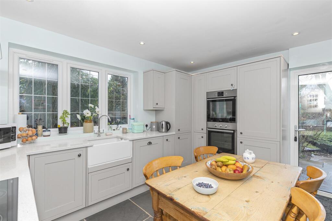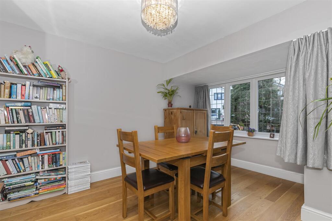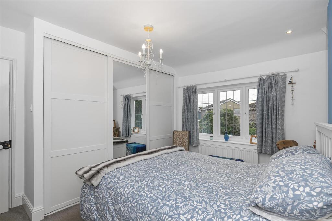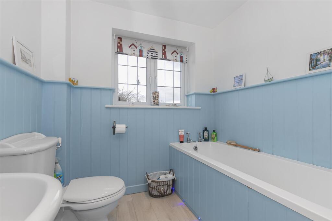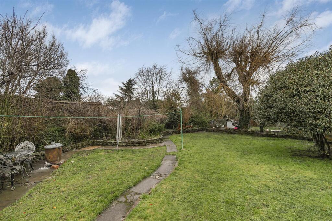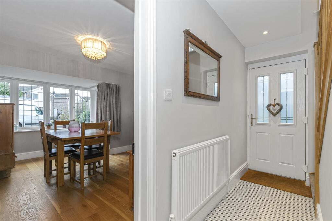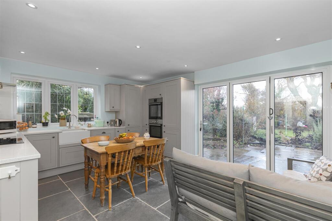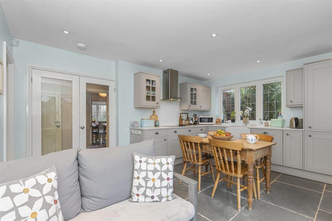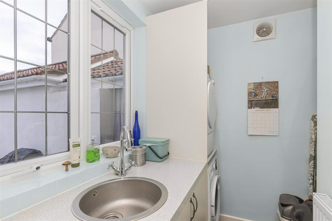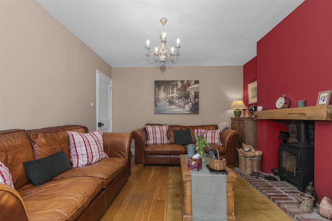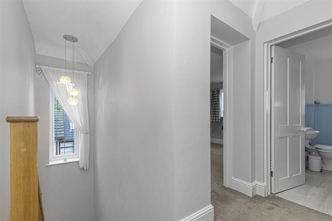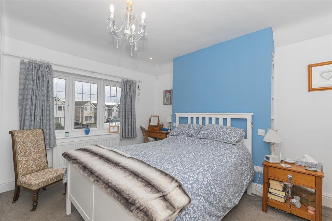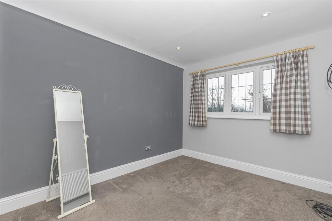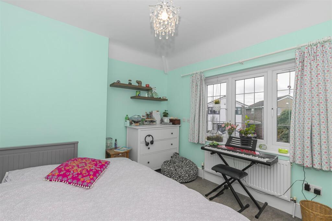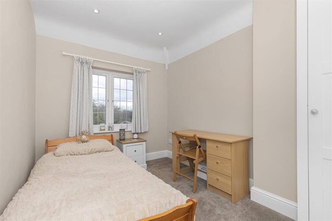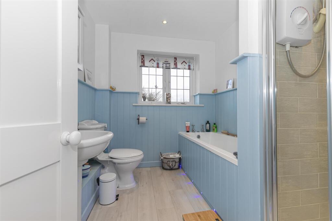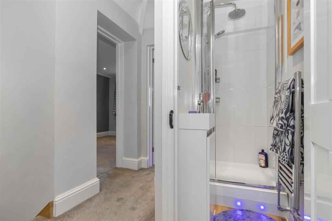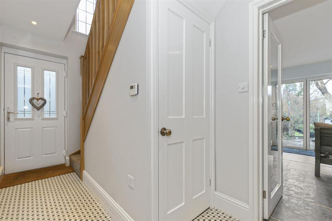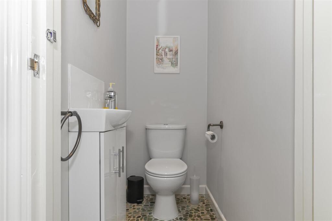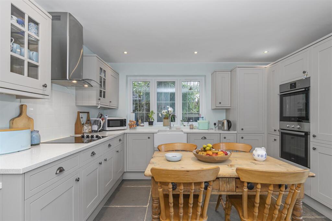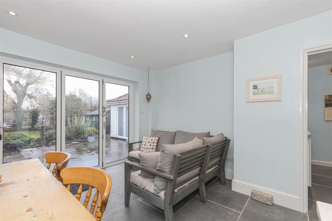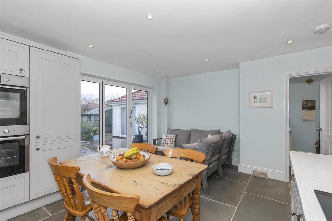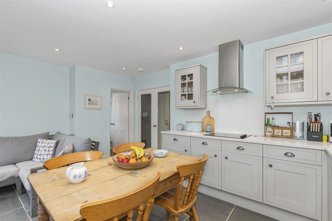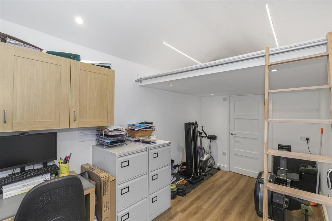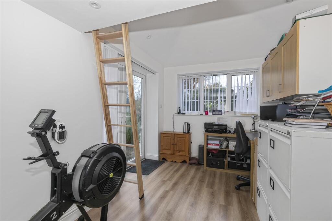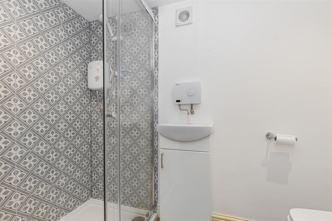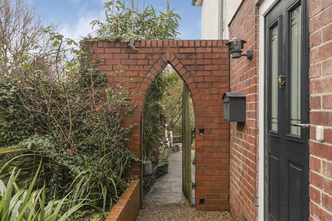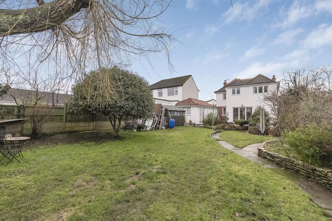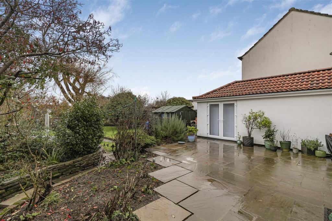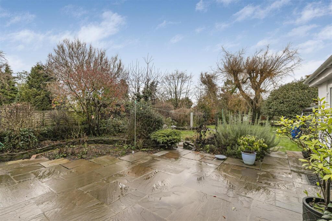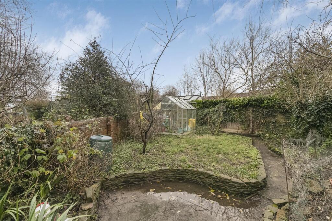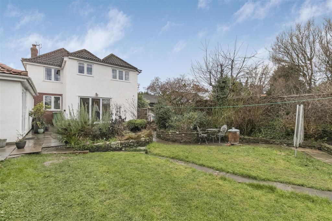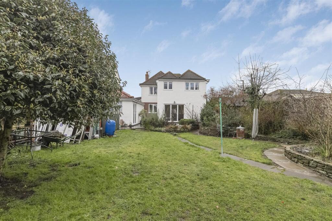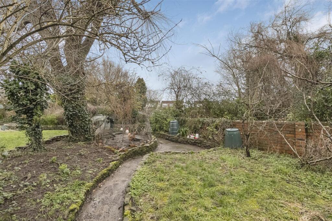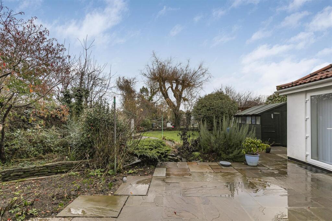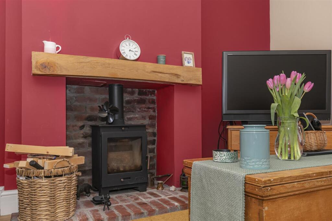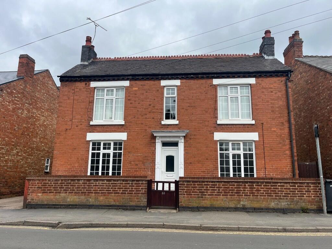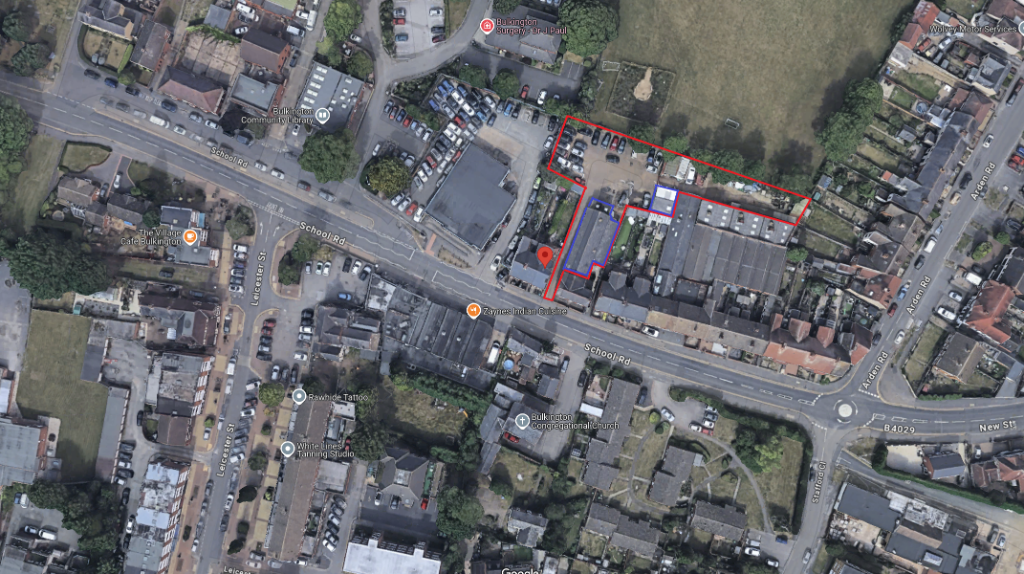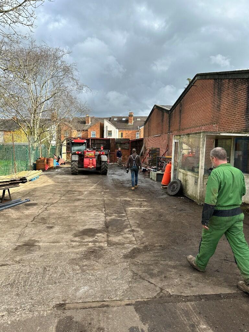School Road, Frampton Cotterell
For Sale : GBP 775000
Details
Bed Rooms
4
Bath Rooms
2
Property Type
Detached
Description
Property Details: • Type: Detached • Tenure: N/A • Floor Area: N/A
Key Features: • 1920's Detached Home • Beautifully Modernised • Four Bedrooms • Living Room with Wood Burning Stove • Dining Room With Open Fire • Open Plan Kitchen/Dining Room • Bathroom & Shower Room • Garden Room With Potential Annexe • Garage & Driveway • Front and Rear Gardens
Location: • Nearest Station: N/A • Distance to Station: N/A
Agent Information: • Address: 4 Flaxpits Lane, Winterbourne, Bristol, BS36 1JX
Full Description: Located on the charming School Road in Frampton Cotterell, this delightful detached house offers a perfect blend of character and modern living. Built in the 1920's, the property boasts a generous living space of 1,463 square feet, making it an ideal family home.The property provides two spacious reception rooms, perfect for entertaining or enjoying quiet family evenings and a further open plan kitchen/dining space. The layout is both practical and inviting, allowing for a seamless flow between the living areas. The house features two bathrooms, ensuring convenience for busy mornings and accommodating guests with ease. Extra features include the separate garden room with shower and potential for an annexe or office from home, single garage and pretty landscaped gardens.Frampton Cotterell is a village that offers a sense of community while being conveniently located for access to nearby amenities, this property is perfectly situated for families seeking a tranquil yet connected lifestyle.This charming home, with its spacious interiors, presents an excellent opportunity for those looking to settle in a welcoming neighbourhood.Entrance Hall - Entrance via composite door with obscure glazed inset to entrance hall, stairs to first floor accommodation, spot lighting, double radiator, tiled flooring, under stairs cupboard, doors to all ground floor accommodation.Living Room - 5.21m x 3.68m (17'1 x 12'1) - UPVC double glazed leaded glass window to front aspect, oak flooring, feature fire place with wood burning stove and oak mantle over, 2 double radiators.Dining Room - 4.29m x3.66m (14'1 x12'0) - UPVC double glazed leaded bay window to front aspect, UPVC double, leaded window to side aspect, feature open fireplace with slate hearth, double radiator.Cloakroom - 1.73 x 1.00 (5'8" x 3'3") - WC, wash hand basin with vanity unit under, pebble tiled effect flooring, extractor fan, spot lighting.Kitchen - 5.03m x 4.11m (16'6 x 13'6) - Glazed double doors to kitchen, UPVC double glazed leaded window to side aspect, aluminium bi fold doors leading to the rear garden, range of fitted wall and base units with quartz work surfaces over, Belfast sink unit with mixer tap, built in ceramic hob with cooker hood over, integral fridge and dishwasher, built in Gorenje double oven, under floor heating with limestone tile floor, spot lighting, door to -Utility Room - 2.79m x 2.34m (9'2 x 7'8) - UPVC double glazed leaded window to rear aspect, wall and base units, stainless steel sink unit with mixer tap, plumbing for washing machine, space for fridge/freezer, extractor fan, spot lighting, double radiator.Landing - UPVC Double glazed leaded window to side aspect, access to loft space, spot lighting, doors to all first floor accommodation.Bedroom 1 - 4.09m x 3.66m (13'5 x 12'0) - UPVC double glazed leaded window to front aspect, built in triple wardrobes providing shelving and hanging space, built in book case, double radiator.Bedroom 2 - 4.11m x 2.72m (13'6 x 8'11) - UPVC double glazed leaded window to rear aspect, spot lighting, built in double wardrobes providing shelving and hanging space.Bedroom 3 - 3.68m x 3.02m (12'1 x 9'11) - UPVC double glazed leaded light window to front aspect, double radiator.Bedroom 4 - 3.40m 2.49m (11'2 8'2) - UPVC double glazed leaded window to rear aspect, spot lighting, double radiator, built in cupboard housing central heating boiler.Shower Room - Built in fully tiled shower cubicle with rain shower, wash hand basin with vanity unit under, extractor fan.Bathroom - 2.77m x 2.34m (9'1 x 7'8) - UPVC double glazed leaded window to rear aspect, feature panelling to walls, white suite comprising panelled bath, WC, pedestal wash hand basin, walk in shower with Gainsborough shower, feature LED mood lighting, extractor fan.Garden Room - 5.13m x 2.79m (16'10 x 9'2) - UPVC double glazed leaded window to rear aspect, French doors onto patio, laminate flooring, wall units, mezzanine with potential for futon bed style sleeping, spot lighting door toShower Room - 2.79m x 1.14m (9'2 x 3'9) - Fully tiled walk in shower, sink unit with Triton water heater, sensor light, extractor fan, laminate floor.Garage - Timber frame construction, power and light, electric roller door, consumer unit providing power to the garage and garden room.Rear Garden - Beautiful landscaped mature garden, laid to lawn with well stocked raised shrub borders, patio area with pathway leading to the end of the garden and gate providing access to front garden and driveway. Mature trees and shrubs, ornamental pond with water feature.BrochuresSchool Road, Frampton Cotterell
Location
Address
School Road, Frampton Cotterell
City
School Road
Features And Finishes
1920's Detached Home, Beautifully Modernised, Four Bedrooms, Living Room with Wood Burning Stove, Dining Room With Open Fire, Open Plan Kitchen/Dining Room, Bathroom & Shower Room, Garden Room With Potential Annexe, Garage & Driveway, Front and Rear Gardens
Legal Notice
Our comprehensive database is populated by our meticulous research and analysis of public data. MirrorRealEstate strives for accuracy and we make every effort to verify the information. However, MirrorRealEstate is not liable for the use or misuse of the site's information. The information displayed on MirrorRealEstate.com is for reference only.
Real Estate Broker
A J Homes, Winterbourne
Brokerage
A J Homes, Winterbourne
Profile Brokerage WebsiteTop Tags
Four BedroomsLikes
0
Views
24
Related Homes
