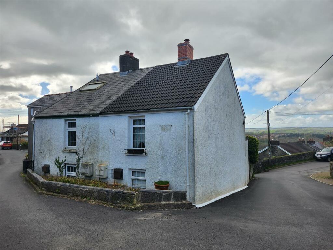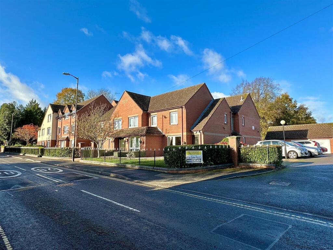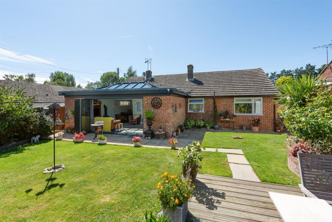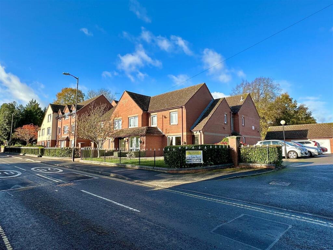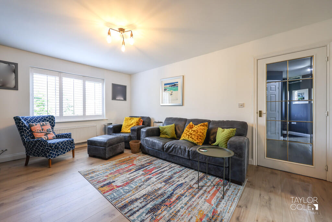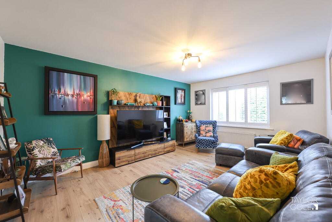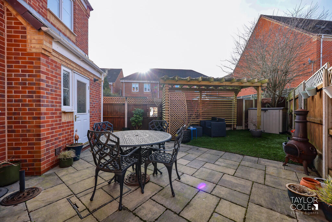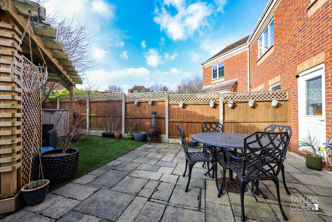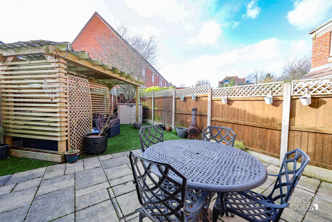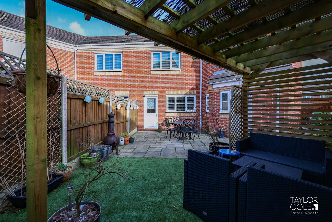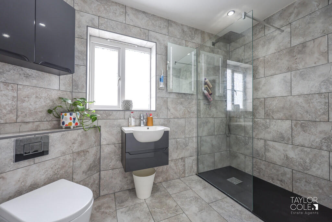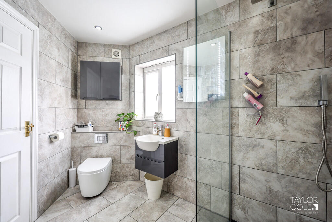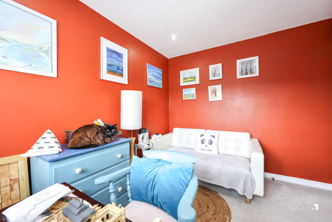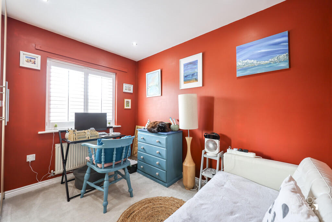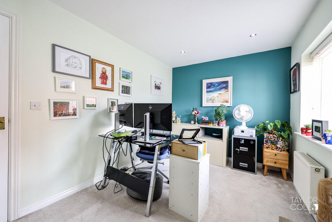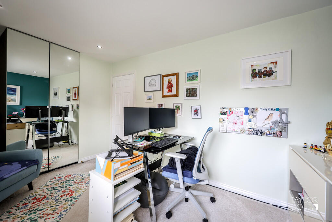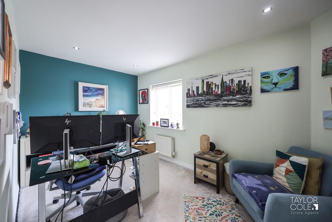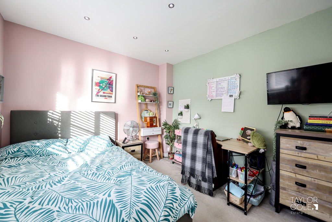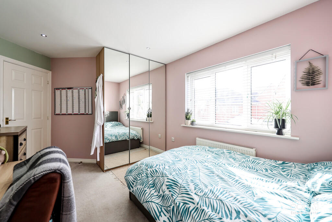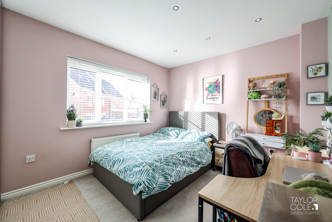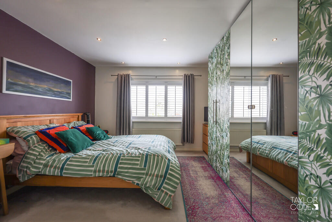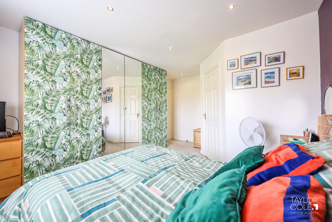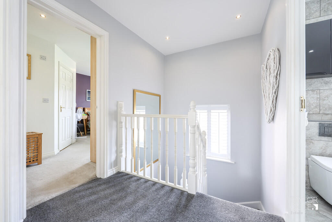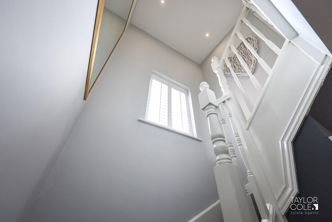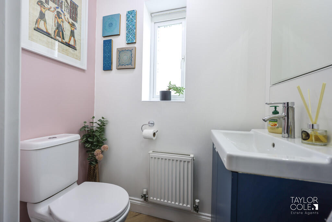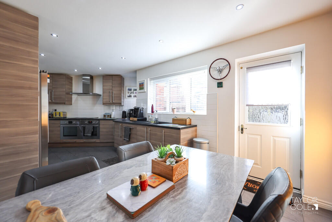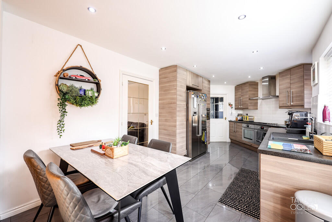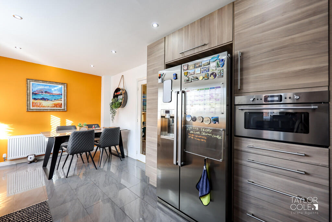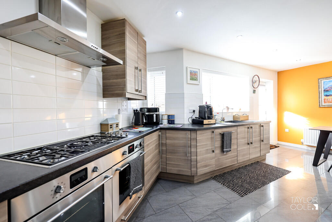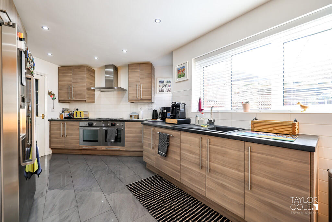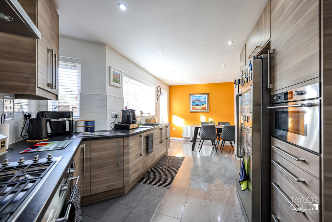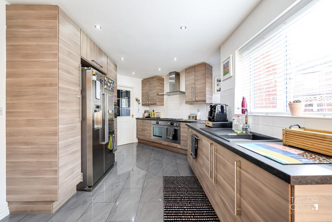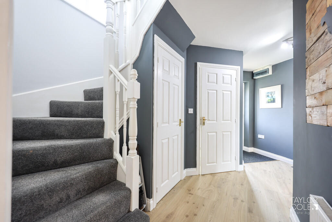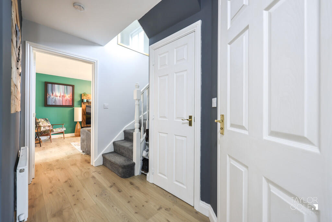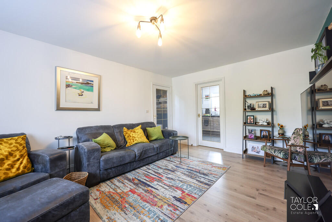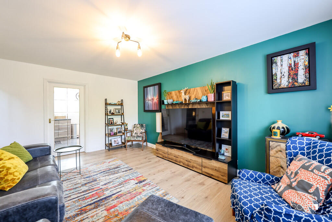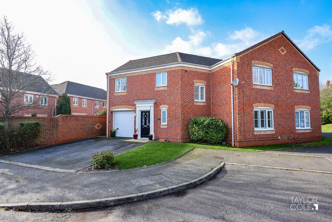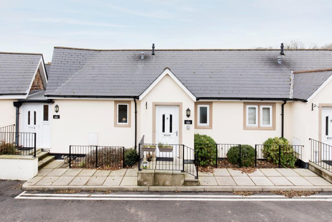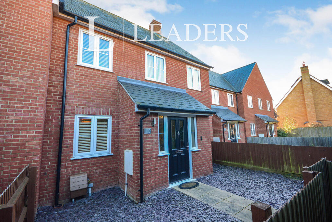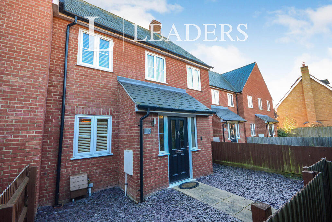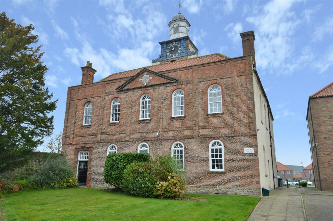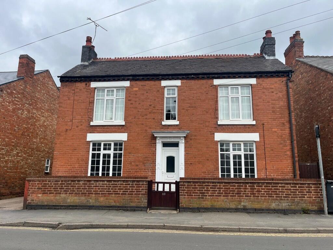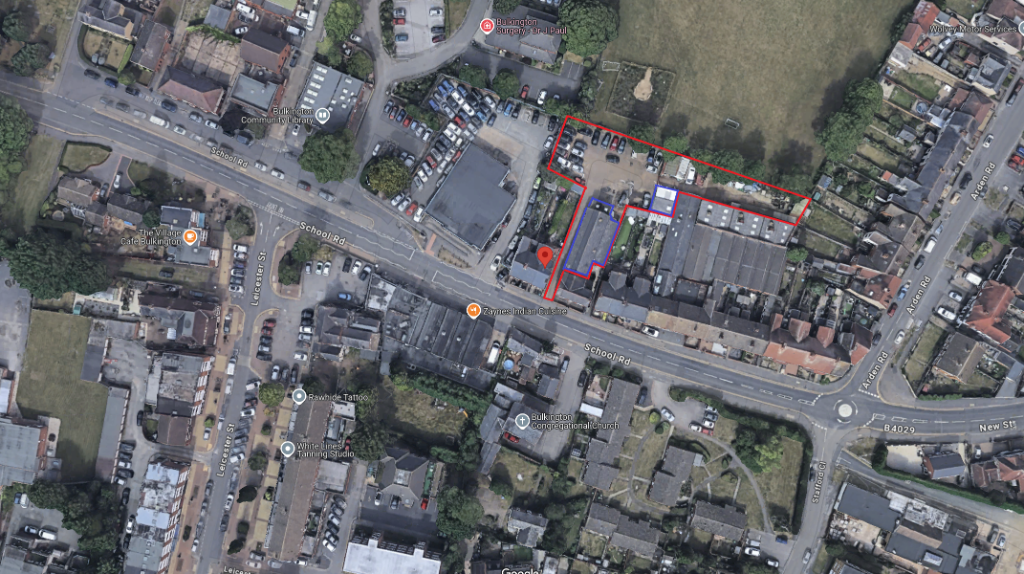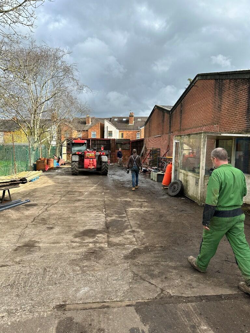School Walk, Tamworth
For Sale : GBP 335000
Details
Bed Rooms
4
Bath Rooms
2
Property Type
Semi-Detached
Description
Property Details: • Type: Semi-Detached • Tenure: N/A • Floor Area: N/A
Key Features: • Deceivingly Spacious Semi Detached Property • Entrance Hall • Stunning Open Aspect Kitchen/Diner • Cosy Living Room • Cloakroom, Spacious Garage • Master Bedroom with Luxury En-suite • Two Further Bedrooms • Family Bathroom • Low Maintenance Rear Garden • Internal Viewing is Considered Essential
Location: • Nearest Station: N/A • Distance to Station: N/A
Agent Information: • Address: 8 Victoria Road, Tamworth, Staffordshire, B79 7HL
Full Description: We are delighted to present this stunning and deceivingly spacious semi-detached residence situated within a popular and modern residential development close to the town centre. The property also benefits from only being a short distance away from local schooling, shopping amenities and excellent transportation links. THE FORE Nestled in a private position, the property occupies an excellent position in a sought-after cul-de-sac and is set back behind a neat artificial lawned fore garden with a tarmacadam driveway providing ample off-road parking and access to the garage, while paved pathways lead to the side garden gate and front entrance, which features a double-glazed front door. GROUND FLOOR The ground floor begins with a welcoming reception hallway, including a staircase to the first-floor landing, a built-in understairs storage cupboard and doors to the garage and guest cloakroom, which is fitted with a white suite comprising a close-coupled WC and wall-mounted wash hand basin set in a vanity unit with tiled splashback. The cosy living room boats a window to the front, offering an abundance of natural light, ceiling light point, and door leading to the stunning open aspect kitchen / dining area, which overlooks the rear garden through two UPVC double-glazed windows and features a range of matching base units, roll-top working surfaces, tiling surrounds, a single-drainer sink unit, two built-in stainless steel ovens, a five-ring gas hob with extractor hood, an integrated dishwasher, a built-in microwave, space for an American-style fridge/freezer, tiled flooring, a radiator, and an obscure double-glazed door leading out to the garden patio. Completing the ground floor is the spacious garage which is accessed from the front aspect. LIVING ROOM 16' 2" x 11' 8" (4.93m x 3.56m) KITCHEN / DINING AREA GUEST CLOAKROOM GARAGE FIRST FLOOR Heading to the first floor, you'll find a built-in airing cupboard, and doors to the master bedroom, which includes fitted wardrobes, a window to the front and a luxury en-suite with a walk-in shower unit, close-coupled WC, a wall-mounted wash hand basin with vanity drawers, wall and floor tiling, a heated towel rail and an extractor fan. The second bedroom has a fitted wardrobe, window overlooking the rear garden and a radiator. The third and fourth bedrooms is also offers a fitted double wardrobe. The luxury family shower room offers a walk-in shower unit, a wash hand basin set in a vanity drawer, a close-coupled WC, wall and floor tiling, a heated towel rail, an extractor fan, and an obscure window to the front. BEDROOM ONE 10' 8" x 8' 8" (3.25m x 2.64m) BEDROOM ONE EN-SUITE BEDROOM TWO 10' 11" x 9' 8" (3.33m x 2.95m) BEDROOM THREE 8' 3" x 7' 5" (2.51m x 2.26m) SHOWER ROOM THE REAR At the rear, the immaculate garden features a paved pathway from the side entrance gate, a large paved patio area, and an artificial lawn enclosed by timber fencing, while the garage includes a roller shutter door, is fully plastered with power points and a radiator, and contains a utility area with base units, a roll-top working surface, an inset stainless steel sink unit, space and plumbing for appliances, and full-height storage cupboards housing the central heating boiler, with an obscure double-glazed door providing access to the rear garden. ANTI MONEY LAUNDERING In accordance with the most recent Anti Money Laundering Legislation, buyers will be required to provide proof of identity and address to the Taylor Cole Estate Agents once an offer has been submitted and accepted (subject to contract) prior to Solicitors being instructed. TENURE We have been advised that this property is freehold, however, prospective buyers are advised to verify the position with their solicitor / legal representative. VIEWING By prior appointment with Taylor Cole Estate Agents on the contact number provided. BrochuresSales Particulars
Location
Address
School Walk, Tamworth
City
School Walk
Features And Finishes
Deceivingly Spacious Semi Detached Property, Entrance Hall, Stunning Open Aspect Kitchen/Diner, Cosy Living Room, Cloakroom, Spacious Garage, Master Bedroom with Luxury En-suite, Two Further Bedrooms, Family Bathroom, Low Maintenance Rear Garden, Internal Viewing is Considered Essential
Legal Notice
Our comprehensive database is populated by our meticulous research and analysis of public data. MirrorRealEstate strives for accuracy and we make every effort to verify the information. However, MirrorRealEstate is not liable for the use or misuse of the site's information. The information displayed on MirrorRealEstate.com is for reference only.
Real Estate Broker
Taylor Cole Estate Agents, Tamworth
Brokerage
Taylor Cole Estate Agents, Tamworth
Profile Brokerage WebsiteTop Tags
Cosy Living RoomLikes
0
Views
9
Related Homes
