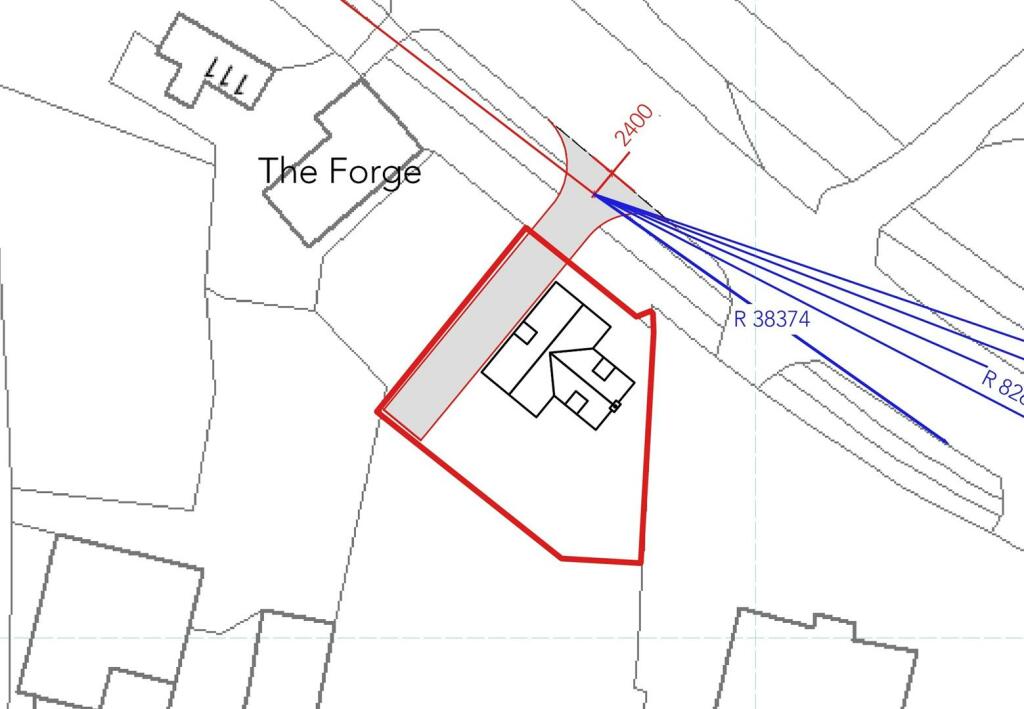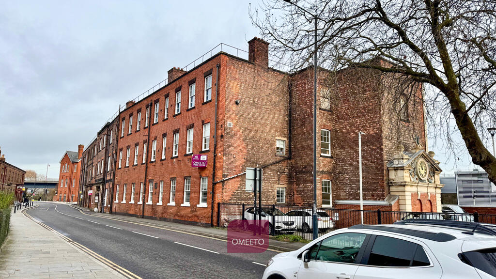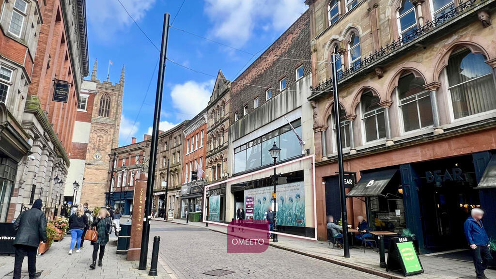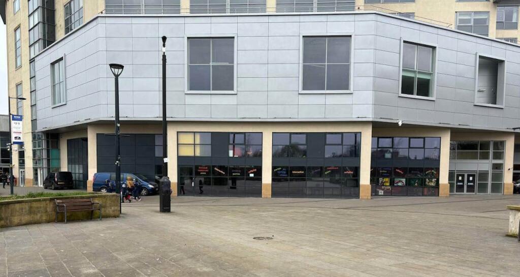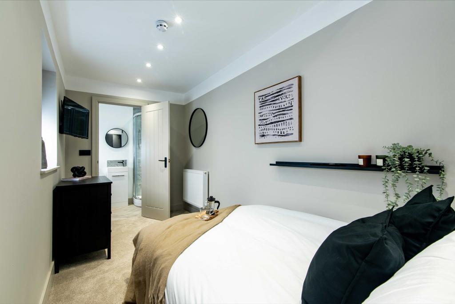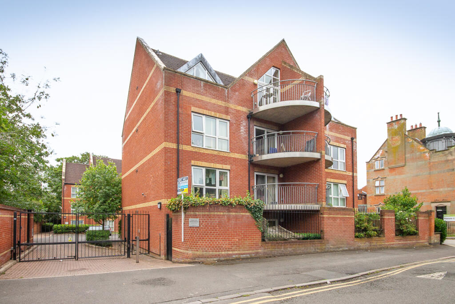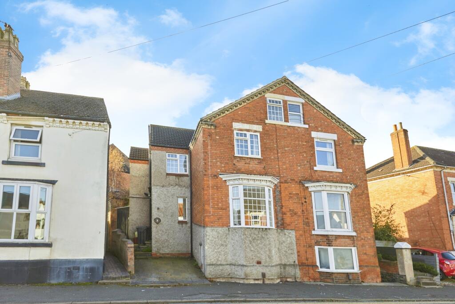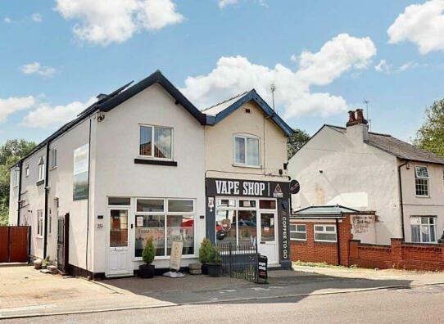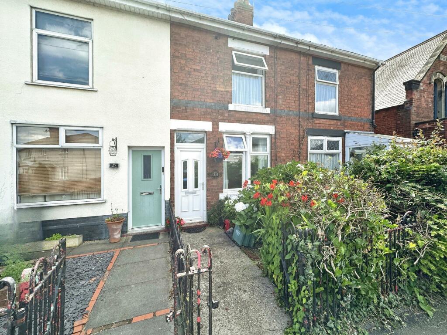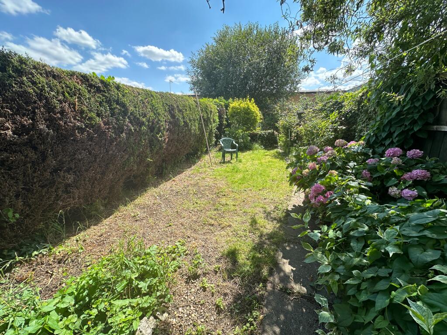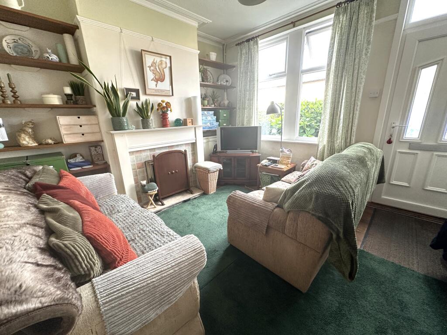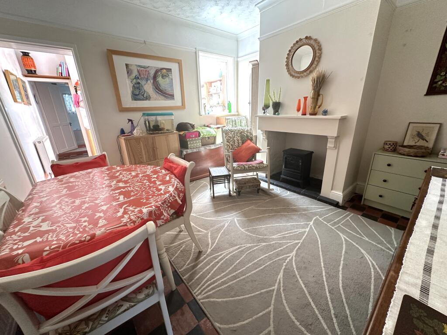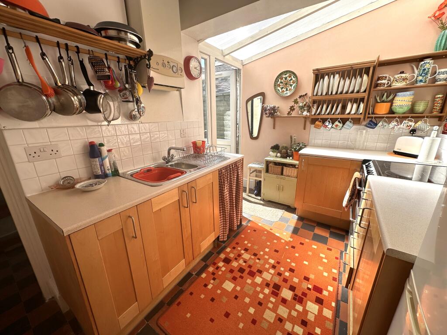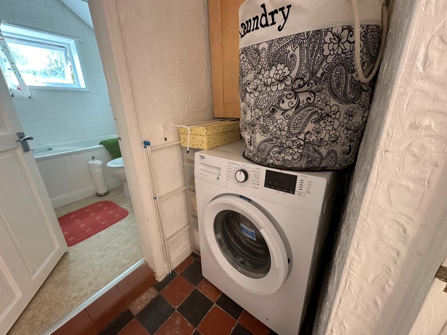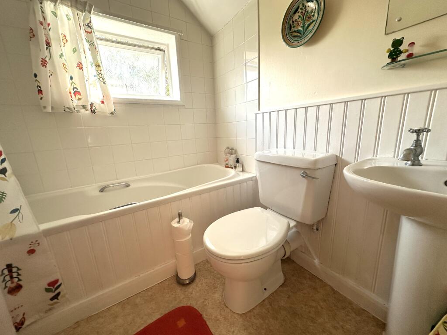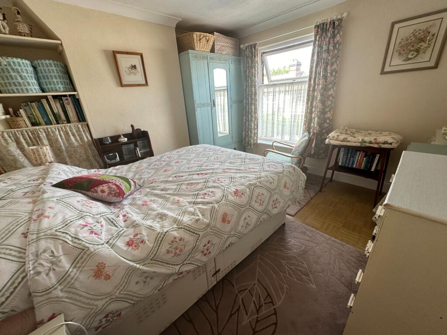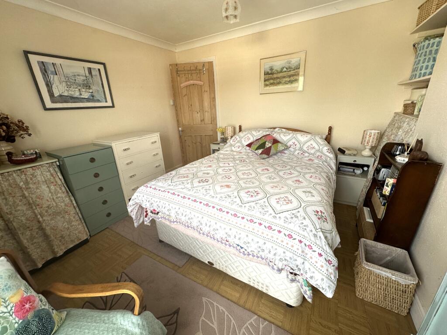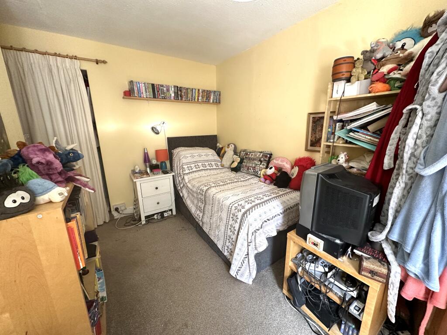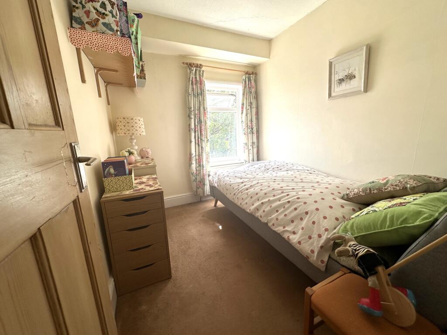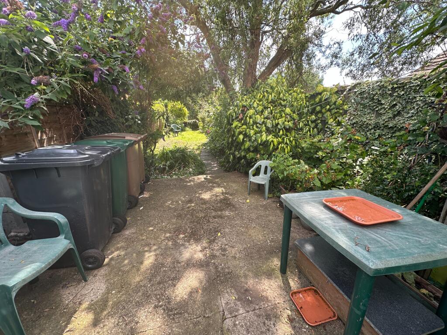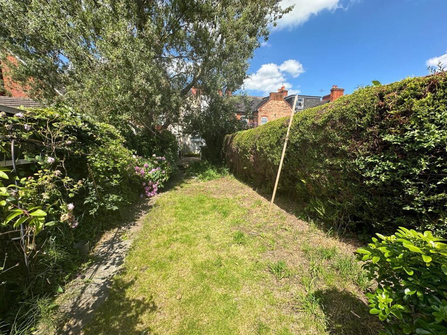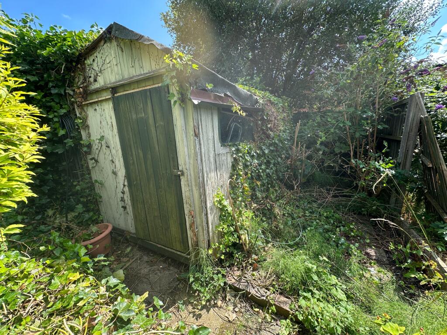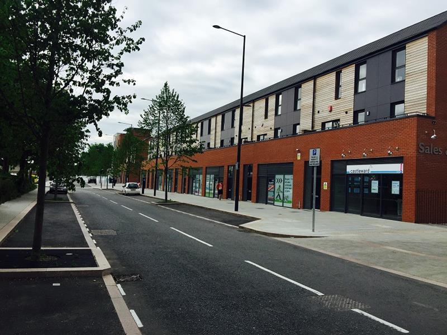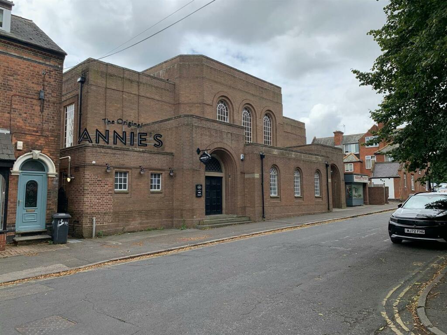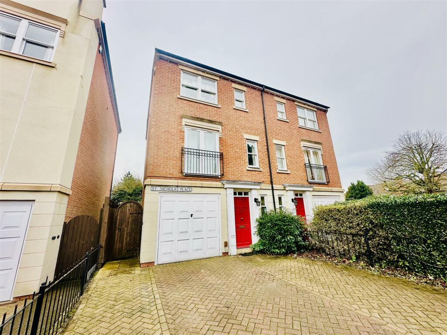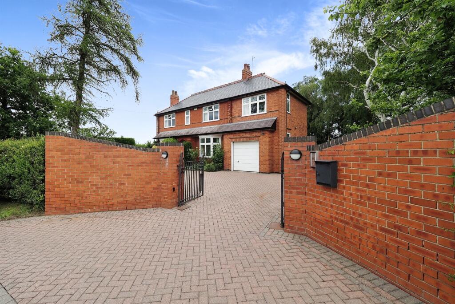Scropton Road, Hatton, Derby, DE65
For Sale : GBP 175000
Details
Bed Rooms
3
Bath Rooms
1
Property Type
Terraced
Description
Property Details: • Type: Terraced • Tenure: N/A • Floor Area: N/A
Key Features: • Three Bedrooms • Sought After Village Location • Good Sized Rear Garden • Upvc Double Glazing & Gas Fired Central Heating • Two Reception Rooms
Location: • Nearest Station: N/A • Distance to Station: N/A
Agent Information: • Address: 36 Station Street Burton on Trent DE14 1AX
Full Description: Newton Fallowell are pleased to be able to offer for sale this well proportioned, three bedroomed mid terraced home in the desirable village of Hatton. In brief the property briefly comprises: - lounge, dining room, kitchen, utility, bathroom and on the first floor a landing leads to three good sized bedrooms. There is a good sized south-facing rear garden. Viewings are recommended to appreciate the traditional features and size of the property. EPC rating: D. Tenure: Freehold,Accommodation In DetailFrosted Upvc double glazed door leading to:Lounge3.57m x 3.41m (11'8" x 11'2")having gas fire with wooden surround, decorative tile and marble hearth, BT and tv aerial points, cupboard housing the consumer unit for electrics and Smart meters for gas and electric, one central heating radiator, Upvc double glazed windows to front elevation and original floorboards.Passagewayhaving understairs cupboard with range of shelves and hangers.Dining Room3.57m x 3.58m (11'8" x 11'8")having open fire with brick hearth and wooden surround, door leading to staircase rising to first floor, one central heating radiator, traditional quarry tiled flooring and Upvc double glazed window to kitchen.Kitchen3.57m x 2.40m (11'8" x 7'11")having a range of base units, roll top laminate work surface, stainless steel sink and drainer with mixer tap, tiled splashback, space for oven and fridge//freezer, Worcester combination gas fired boiler, one central heating radiator, traditional quarry tiled flooring, Upvc double glazed door leading to garden and Upvc double glazed window with side panel.Utility Area1.76m x 0.80m (5'10" x 2'7")having plumbing for washing machine, storage cupboards and quarry tiling to floor.Downstairs Bathroom1.76m x 2.07m (5'10" x 6'10")having low level wc, pedestal wash basin with chrome taps, bath with thermostatic shower over and chrome taps, wooden panelling to three walls, full tiling around bath area, extractor fan, one central heating radiator, frosted Upvc double glazed window to rear elevation and vinyl flooring.On The First FloorLandinghaving access to high pitched roof space via drop down ladder, carpet to flooring and eye level book shelving.Master Bedroom3.57m x 3.45m (11'8" x 11'4")having one central heating radiator, Upvc double glazed window to front elevation and vinyl flooring.Bedroom Two2.65m x 3.59m (8'8" x 11'10")having overstairs storage, one central heating radiator and Upvc double glazed window to rear elevation.Bedroom Three2.14m x 2.61m (7'0" x 8'7")having one central heating radiator and Upvc double glazed window to rear elevation.OutsideTo the front of the property is a courtyard which is planted with mature plants and shrubs, this is enclosed by an iron fence and gate. To the rear is a good sized rear garden which is mainly laid to lawn with concrete patio and paved pathway, the borders are planted with mature plants, hedges and trees.ServicesAll mains services are believed to be connected to the property.MeasurementThe approximate room sizes are quoted in metric. The imperial equivalent is included in brackets.TenureFreehold - with vacant possession upon completion. Newton Fallowell recommend that purchasers satisfy themselves as to the tenure of the property and we would recommend that they consult a legal representative such as a Solicitor appointed in their purchase.NoteThe services, systems and appliances listed in this specification have not been tested by Newton Fallowell and no guarantee as to their operating ability or their efficiency can be given.BrochuresBrochure
Location
Address
Scropton Road, Hatton, Derby, DE65
City
Derby
Features And Finishes
Three Bedrooms, Sought After Village Location, Good Sized Rear Garden, Upvc Double Glazing & Gas Fired Central Heating, Two Reception Rooms
Legal Notice
Our comprehensive database is populated by our meticulous research and analysis of public data. MirrorRealEstate strives for accuracy and we make every effort to verify the information. However, MirrorRealEstate is not liable for the use or misuse of the site's information. The information displayed on MirrorRealEstate.com is for reference only.
Real Estate Broker
Newton Fallowell, Burton on Trent
Brokerage
Newton Fallowell, Burton on Trent
Profile Brokerage WebsiteTop Tags
Three Bedrooms Two Reception RoomsLikes
0
Views
61
Related Homes
