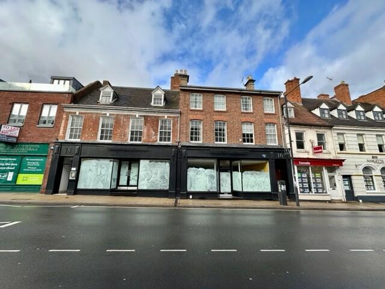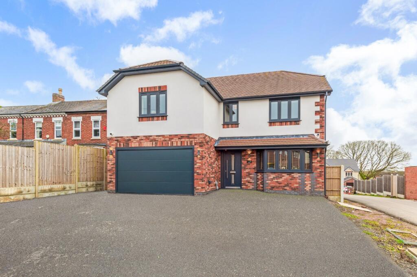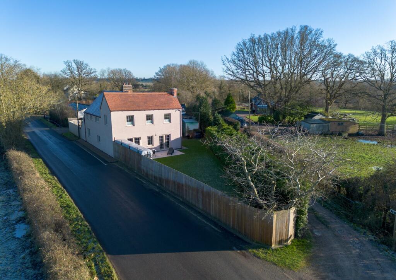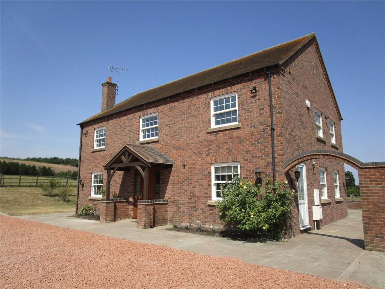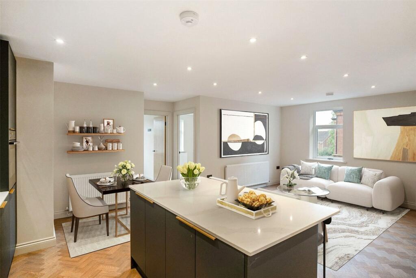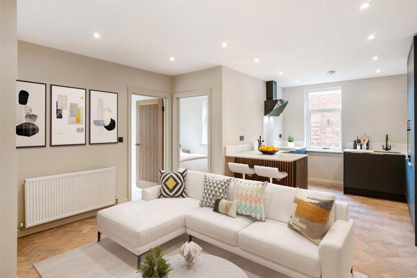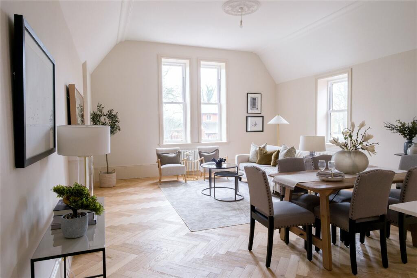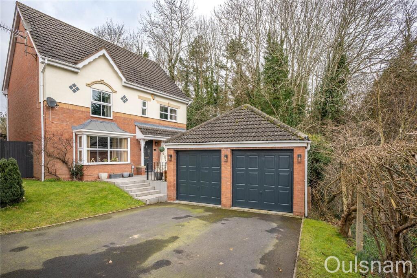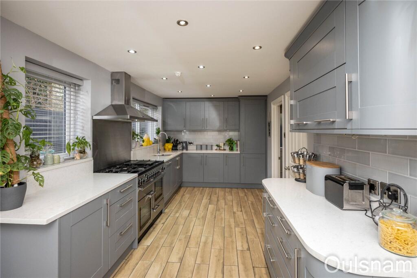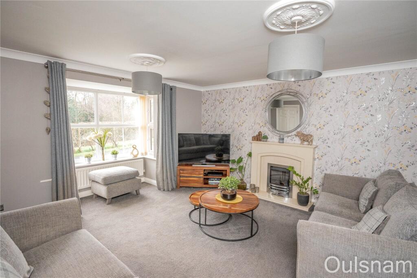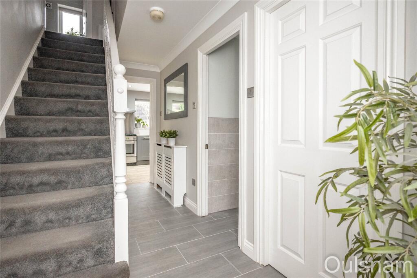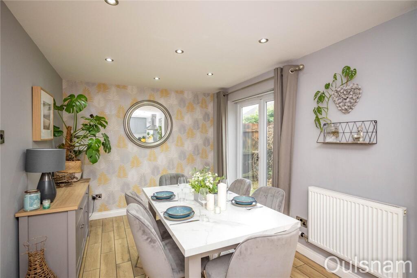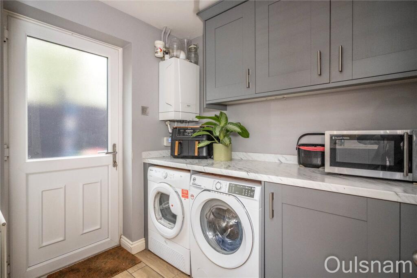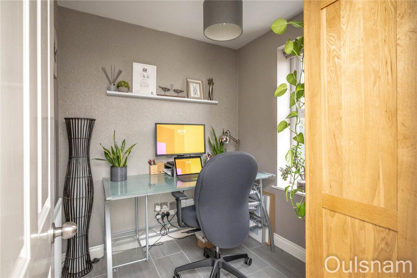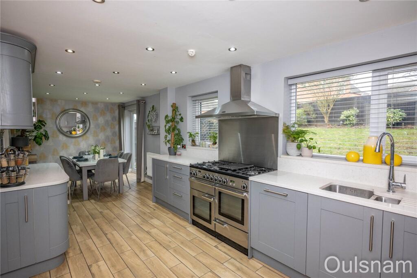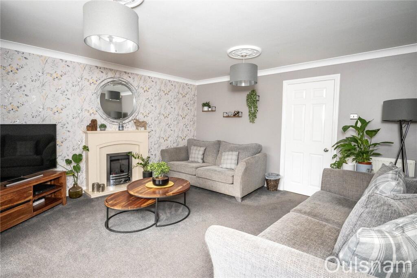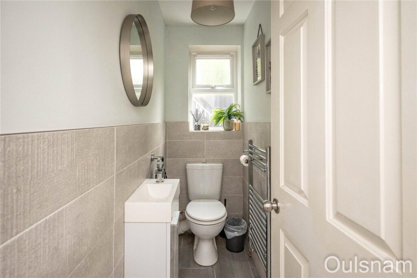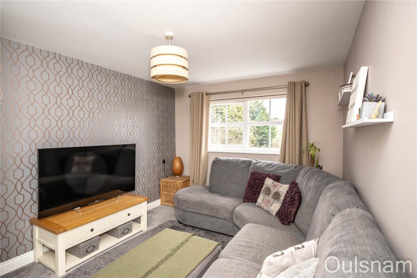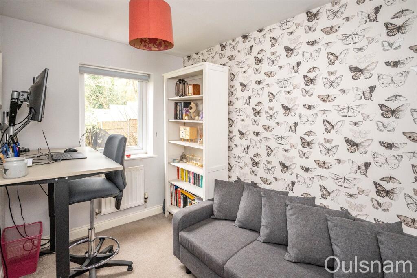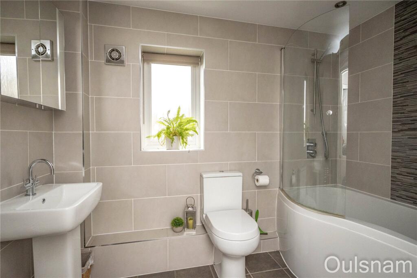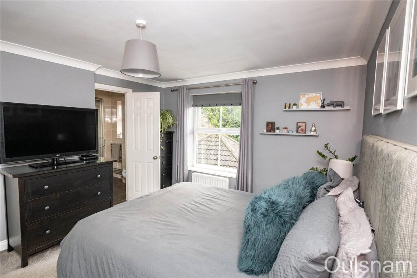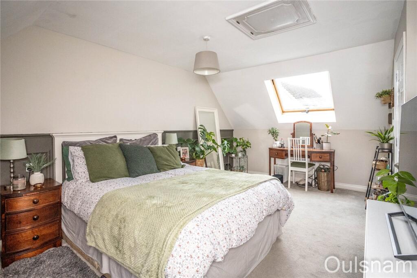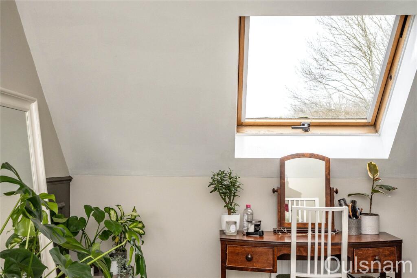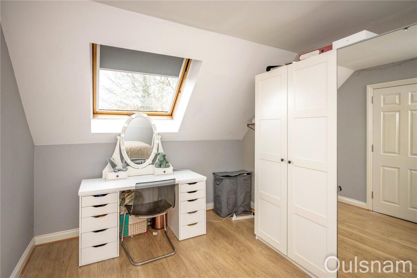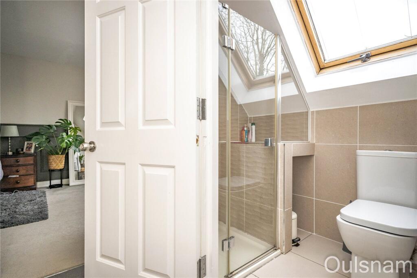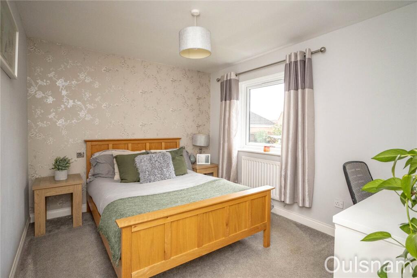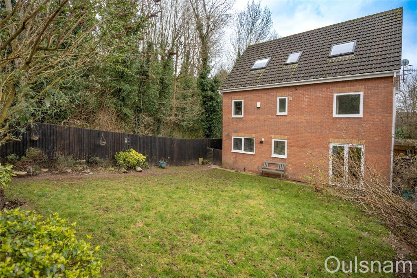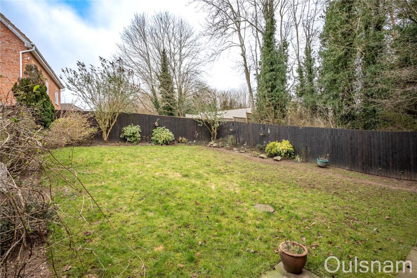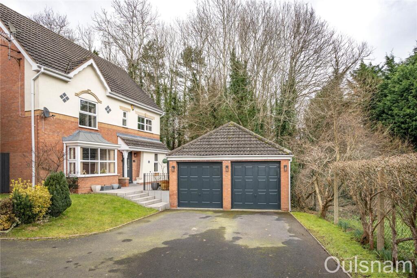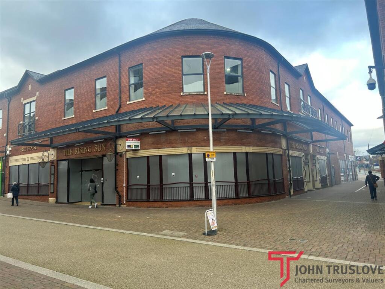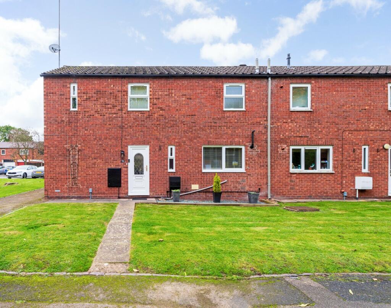Sedgefield Walk, Catshill, Bromsgrove, Worcestershire, B61
For Sale : GBP 550000
Details
Bed Rooms
6
Bath Rooms
3
Property Type
Detached
Description
Property Details: • Type: Detached • Tenure: N/A • Floor Area: N/A
Key Features: • Six Bedrooms • Living Room • Kitchen/Diner • Study • Utility Room • W.C • En-Suite • Bathroom • Shower Room • Double Garage
Location: • Nearest Station: N/A • Distance to Station: N/A
Agent Information: • Address: 61 High Street, Bromsgrove, B61 8EX
Full Description: A majestic six bedroom, double fronted detached family home boasting a generous corner plot in a gated cul-de-sac in the sought after village of Catshill. The property offers spacious accommodation briefly consisting of an entrance hall, a living room, a contemporary kitchen/diner, utility room, guest w.c and study. The first and second floor offer six well-proportioned bedrooms; the master of which has an en-suite shower room with a separate bathroom and shower room to service the other bedrooms. The property benefits further from having off road parking for multiple vehicles, a detached double garage, a front and rear garden, double glazing and gas central heating. EPC: TBC LOCATIONThis impressive property is ideally placed in the village of Catshill, approximately three miles from Bromsgrove Town Centre. Catshill Village offers local residents an array of local amenities to include GP and dental surgeries, convenience stores, restaurants and takeaways, as well as having access to the local village schools, public transport routes and motorway links. SUMMARYThe property is approached via a gated tarmac driveway which services a handful of properties. 8 Sedgefield Walk occupies an elevated corner plot with a driveway offering ample parking, two up and over doors giving access to the garage, a side gate leading to the rear garden and a glazed composite door that opens into the,Hallway which has stairs ascending to the first floor with a storage cupboard underneath and further doors radiating off to the living room, study, guest w.c and,Kitchen/diner which has a mixture of wall mounted and base units with granite worktops over with an inset stainless steel sink. There is an integral gas range cooker and hob, a dishwasher, and fridge. There are two windows looking out to the rear, French doors opening out to the rear garden and doors to the living room and,Utility room which has a mixture of wall mounted and base units with worktops over with an integral freezer and connections for a washing machine and tumble dryer and a door out to the side of the property.Living room which has a feature fireplace with an inset gas fire, a bay window looking out to the front and a door back to the hallway.Study which has a window looking out to the front.W.C which has a vanity unit with storage and an inset wash hand basin, a low level toilet and a window looking out to the side.First floor landing which has a further set of stairs up to the second floor and doors off to four bedrooms and the family bathroom.Bedroom one which has a window looking out to the front and a door to the,En-Suite which has an enclosed shower cubicle, a wash hand basin, low level toilet and a window looking out to the front.Bedroom four which has a window looking out to the front.Bedroom five which has a window looking out to the rear.Bedroom six which has a window looking out to the rear.Bathroom which has a wash hand basin, low level toilet, a bath with a shower over and a window looking out to the rear.Second floor landing which has access to an airing cupboard and doors to two bedrooms and a shower room.Bedroom two which has access to a storage cupboard and a "Velux" style skylight.Bedroom three which has a "Velux" style skylight.Shower room which has an enclosed shower cubicle, a vanity unit with an inset wash hand basin, a low level toilet and a "Velux" style skylight.Rear garden which has a patio area and a turfed lawn with a mixture of mature plants, trees and shrubs. There is a gate to the side of the property that leads to a courtyard with a further gate opening out to the front of the property.Garage which is located at the front of the property and can be accessed via two up and over doors or a single door at the rear. There is storage above the garage which is accessed internally.AGENTS NOTE*The agent understands the tenure of the property to be FREEHOLD.*Council Tax Band: F.HallwayLiving Room4.88m Max 4.17m Min x 4.24mKitchen/Diner8.4m x 2.7m (27' 7" x 8' 10")Study2.13m x 1.96m (7' 0" x 6' 5")Utility Room2.3m Max x 1.68mW.CFirst floor landingBedroom One4.14m x 3.43m (13' 7" x 11' 3")En-Suite1.8m x 1.5m (5' 11" x 4' 11")Bedroom Four3.94m x 2.97m (12' 11" x 9' 9")Bedroom Five3.48m Max 3.33m Min x 2.77mBedroom Six3m x 2.06m (9' 10" x 6' 9")Bathroom2.74m x 1.65m (9' 0" x 5' 5")Second floor landingBedroom Two5.36m x 3.33m (17' 7" x 10' 11")Bedroom Three5.36m x 2.95m (17' 7" x 9' 8")Shower Room2.1m x 1.24m (6' 11" x 4' 1")Double Garage5.23m x 5.23m (17' 2" x 17' 2")
Location
Address
Sedgefield Walk, Catshill, Bromsgrove, Worcestershire, B61
City
Worcestershire
Features And Finishes
Six Bedrooms, Living Room, Kitchen/Diner, Study, Utility Room, W.C, En-Suite, Bathroom, Shower Room, Double Garage
Legal Notice
Our comprehensive database is populated by our meticulous research and analysis of public data. MirrorRealEstate strives for accuracy and we make every effort to verify the information. However, MirrorRealEstate is not liable for the use or misuse of the site's information. The information displayed on MirrorRealEstate.com is for reference only.
Related Homes
