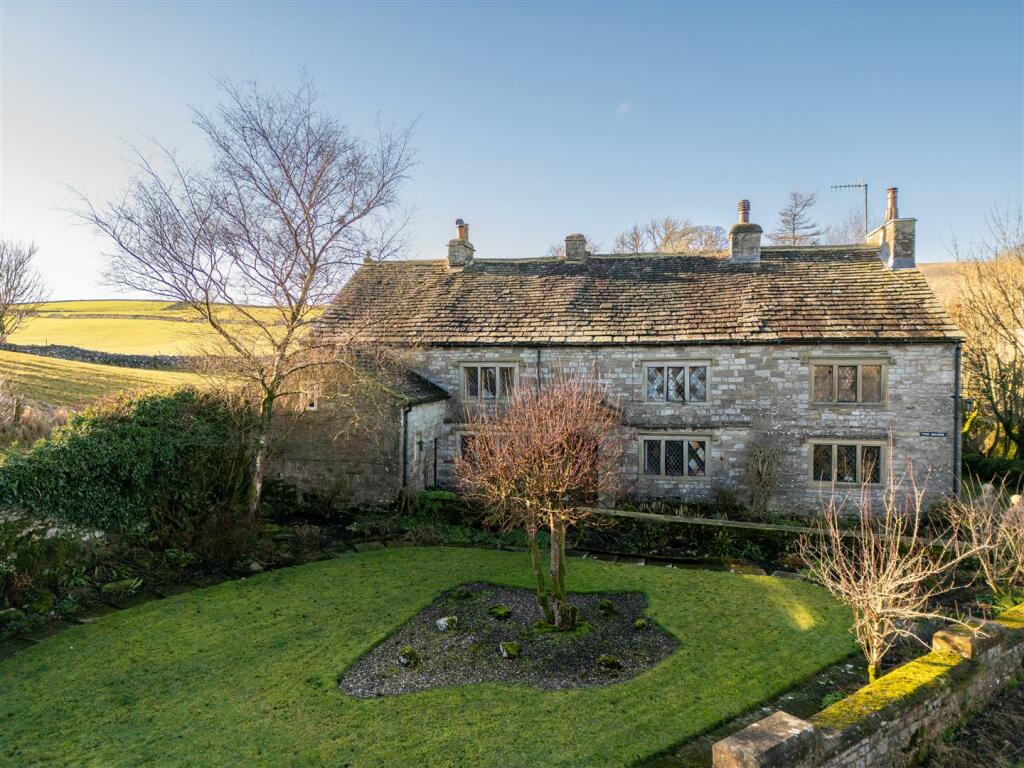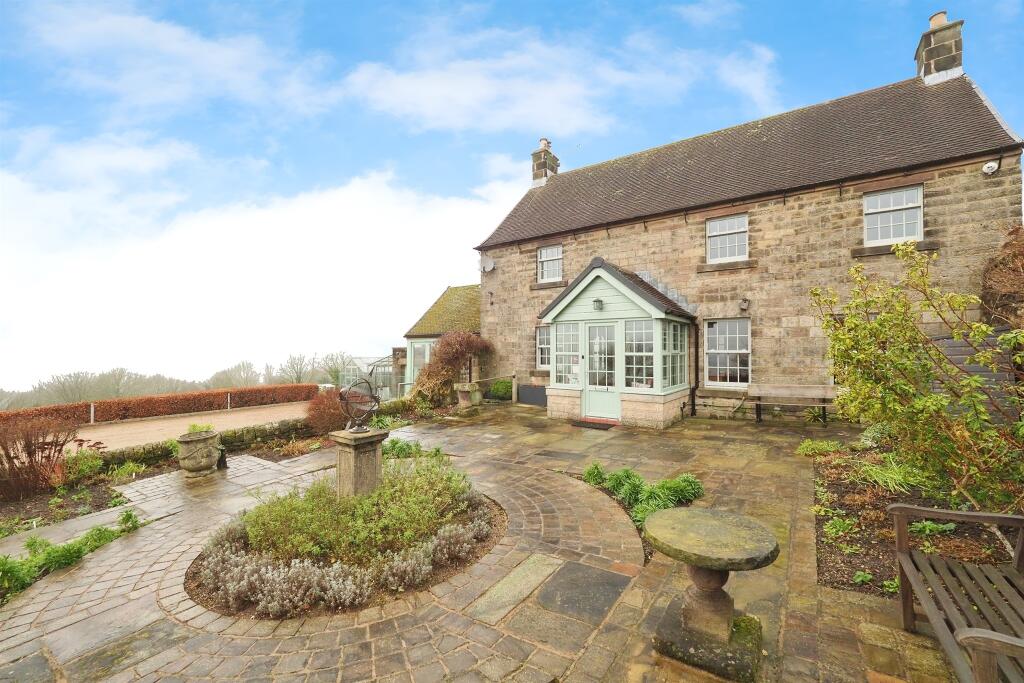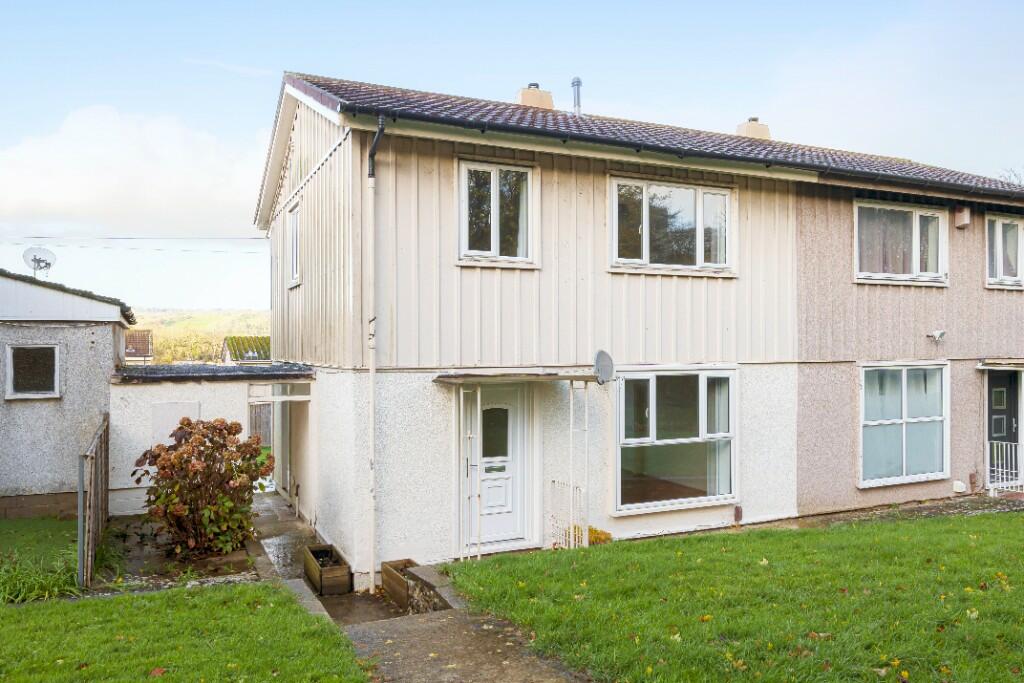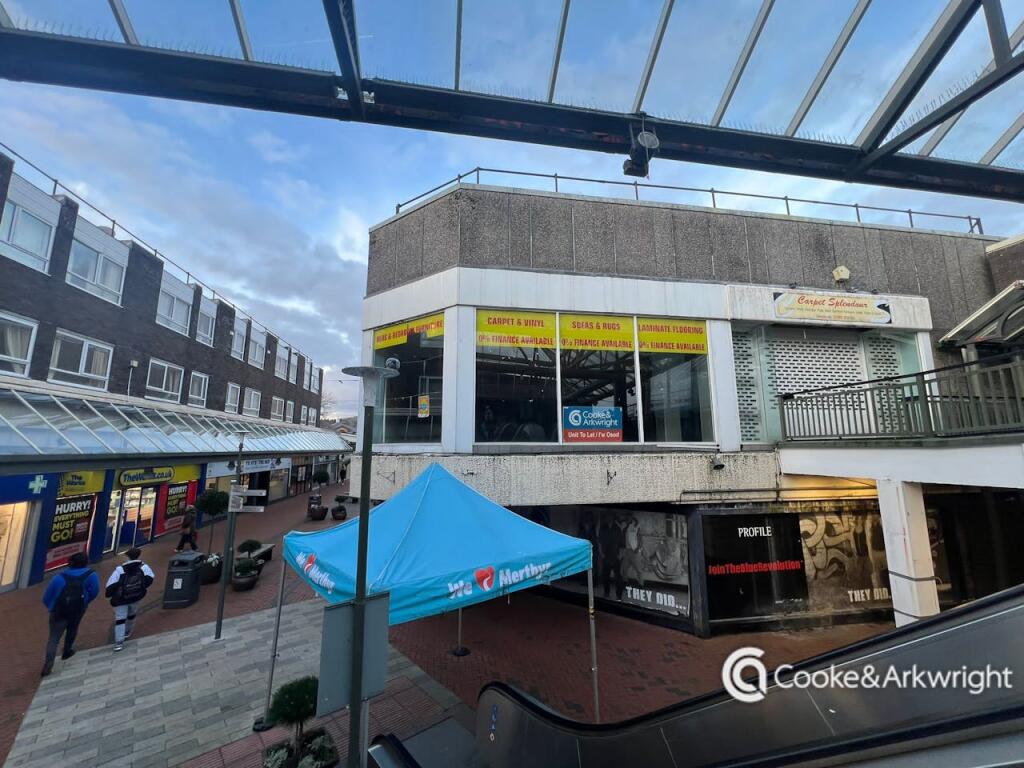Shaws Hill, DE4
For Sale : GBP 475000
Details
Bed Rooms
3
Bath Rooms
1
Property Type
Detached Bungalow
Description
Property Details: • Type: Detached Bungalow • Tenure: N/A • Floor Area: N/A
Key Features: • Well proportioned and individual detached bungalow • Three bedrooms, two reception rooms • Panoramic views from the principal rooms • Scope for cosmetic updating • Large garden with south westerly aspect • Driveway parking and integral single garage • Viewing highly recommended
Location: • Nearest Station: N/A • Distance to Station: N/A
Agent Information: • Address: Archway Estate Office Crown Square Matlock DE4 3AT
Full Description: Standing on the outskirts of this popular Derwent Valley village, this individual detached bungalow provides generously proportioned three bedroom accommodation. The principal rooms and gardens take full advantage of panoramic views across the valley's rolling countryside which are ready accessible and particularly appealing to those seeking an active outdoor lifestyle or simply to enjoy this beautiful countryside location. The mature gardens include lawn and shrubs, as well as perennial and Spring bulbs. Internally, the property offers opportunity for some cosmetic updating and there is the benefit of oil fired central heating and uPVC double glazing, whilst externally the larger garden area enjoys a south westerly aspect and there is the added advantage of off street parking and an integral garage.
Whatstandwell boasts a thriving community and has the benefit of a respected primary school, as well as a train station with a regular connecting service to Derby and the East Midland Trainline service to London. The local road network provides good links to the neighbouring villages of Holloway, Lea and Crich, with the market towns of Belper, Matlock, Alfreton and Chesterfield each within easy commuting distance. The wider delights of the Derbyshire Dales countryside are also close at hand.
ACCOMMODATION Reception hallway - with door leading from the front, a pleasant circulation space with doors off to the principal living rooms.
Dining room - 4.98m x 2.54m (16' 4" x 8' 4") with broad window facing the front allowing superb Derwent Valley views. A small high level window allows light from the rear.
Utility room - 2.02m x 1.76m (6' 7" x 5' 9") accessed from the hallway, and with external access to the rear and doors to a...
Cloakroom - with WC and wash hand basin.
Boiler store - offering ancillary storage and siting the oil fired floor standing boiler.
Fitted kitchen - 3.76m x 3.02m (12' 4" x 9' 11") with a range of modern wall and floor cupboards, plus work surfaces which incorporate a breakfast bar. There is a 1 ½ bowl sink unit, undercounter oven, electric hob and extractor hood above. There is an integral dishwasher and window overlooking the rear garden.
Study - 1.74m x 1.40m (5' 9" x 4' 7") utilised as a study or hobby area but equally purposeful as a boot / coat room.
Sitting room - 7.94m x 3.58m (26' 1" x 11' 9") a particularly spacious living room with a broad front facing window which takes full advantage of the panoramic vista towards the opposing hills of the Derwent Valley. A doors leads off to an...
Inner hallway - to one end an airing cupboard store provides linen storage and houses the hot water cylinder.
Bathroom - 2.83m x 2.02m (9' 3" x 6' 7") fitted with a coloured suite to include a panelled bath with electric shower above, wash hand basin and WC. The room is fully tiled with an obscure glazed window to the rear.
Bedroom 1 - 4.55m x 3.58m (14' 11" x 11' 9") again enjoying the delightful views to the front, with excellent natural light. This good sized double bedroom includes a range of fitted wardrobing.
Bedroom 2 - 3.48m x 3.02m (11' 5" x 9' 11") a smaller double bedroom with side facing window.
Bedroom 3 - 3.49m x 2.02m (11' 5" x 6' 7") a single bedroom with rear facing window.
OUTSIDE & PARKING The principal gardens are positioned to the front which take full advantage of the days sun and views across the valley. Set on two main levels, which are each laid to lawn with surrounding herbaceous borders, planted with a variety of perennials and shrubs. Pathways lead around the perimeter of the property and at the rear a cultivated garden with patio and garden storage. Adjacent to the front garden, a tarmac driveway provides car standing for two vehicles and access to an integral single garage.
TENURE - Freehold
SERVICES - Mains water, drainage and electricity are available to the property, which enjoys the benefit of oil fired central heating and uPVC double glazing. No specific test has been made on the services or their distribution.
EPC RATING - to be confirmed
COUNCIL TAX - Band F
FIXTURES & FITTINGS - Only the fixtures and fittings mentioned in these sales particulars are included in the sale. Certain other items may be taken at valuation if required. No specific test has been made on any appliance either included or available by negotiation.
DIRECTIONS - From matlock Crown Square, take the A6 travelling south for around five miles, proceeding through Matlock Bath, Cromford and onto Whatstandwell. Crossing the bridge, turn left by The Family Tree onto Whatstandwell's main road, rise up the hill and continue to its brow before taking a sharp left onto Shaws Hill. Rise up the hill for around 200m and Ridgewood can be found on the right hand side.
VIEWING - Strictly by prior arrangement with the Matlock office .
Ref: FTM10720
Location
Address
Shaws Hill, DE4
City
Shaws Hill
Features And Finishes
Well proportioned and individual detached bungalow, Three bedrooms, two reception rooms, Panoramic views from the principal rooms, Scope for cosmetic updating, Large garden with south westerly aspect, Driveway parking and integral single garage, Viewing highly recommended
Legal Notice
Our comprehensive database is populated by our meticulous research and analysis of public data. MirrorRealEstate strives for accuracy and we make every effort to verify the information. However, MirrorRealEstate is not liable for the use or misuse of the site's information. The information displayed on MirrorRealEstate.com is for reference only.
Real Estate Broker
Fidler Taylor, Matlock
Brokerage
Fidler Taylor, Matlock
Profile Brokerage WebsiteTop Tags
Likes
0
Views
12
Related Homes
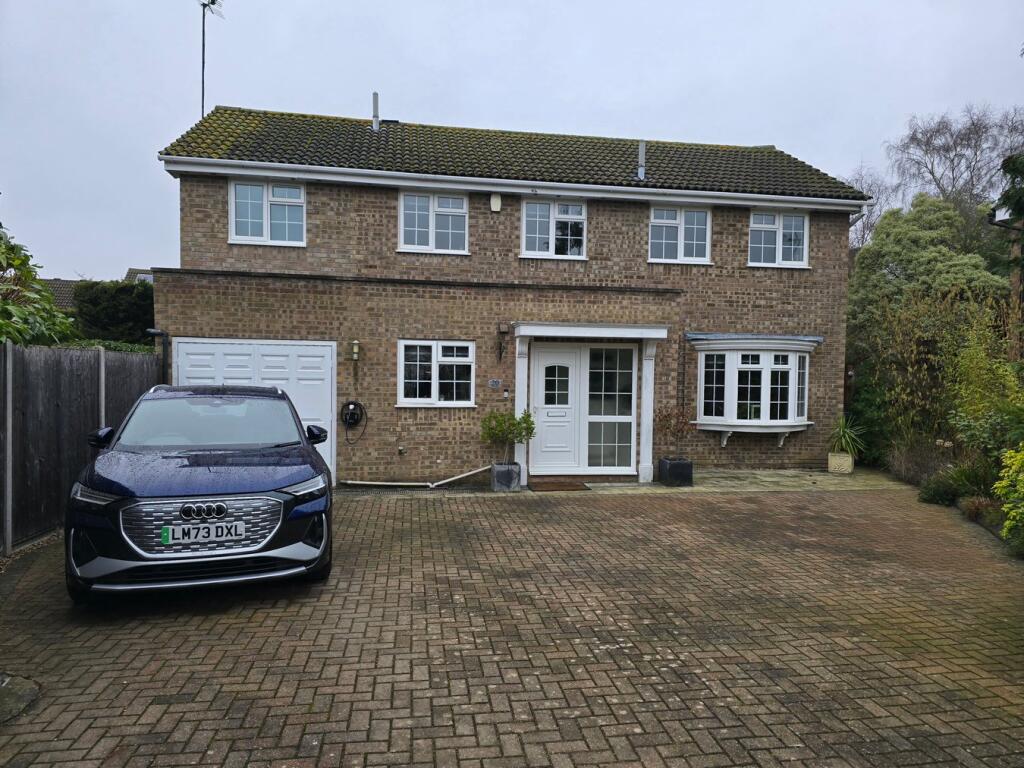
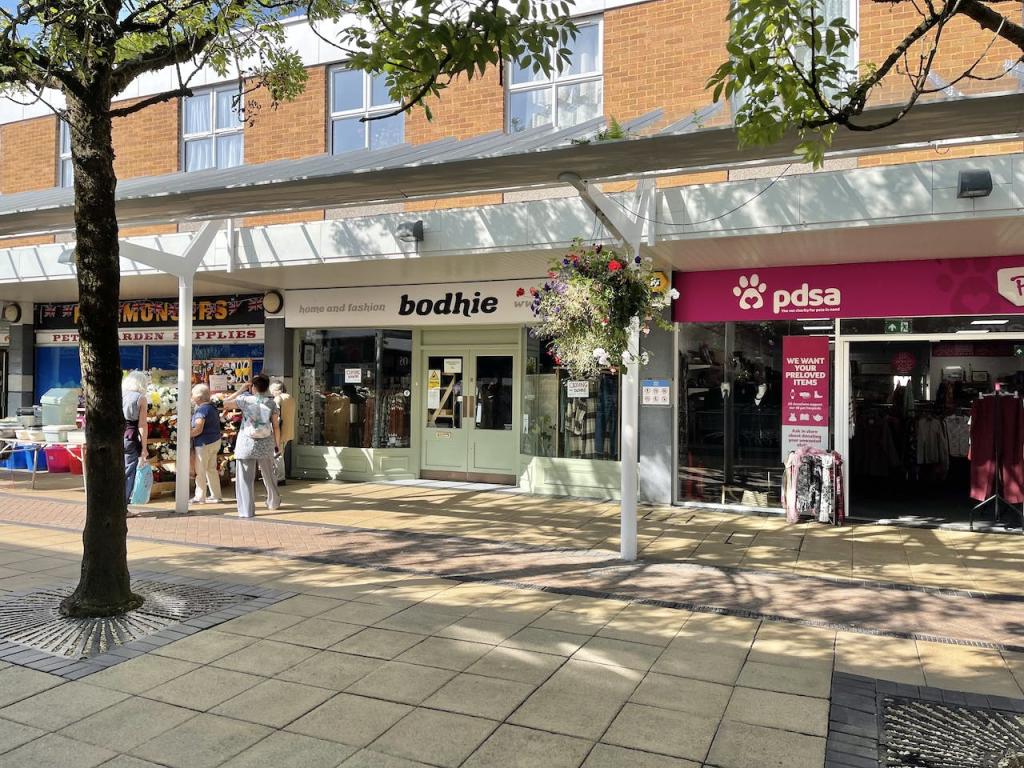


2142 Palmer Dr, Pleasanton, Alameda County, CA, 94588 Silicon Valley CA US
For Sale: USD2,198,000

1594 Via Capri 1, Laguna Beach, Orange County, CA, 92651 Silicon Valley CA US
For Sale: USD1,299,000

22 Dacy St 22, Boston, Suffolk County, MA, 02136 Boston MA US
For Rent: USD3,000/month




















