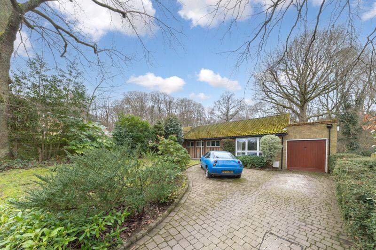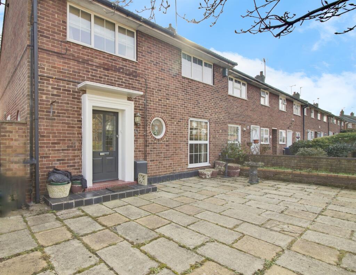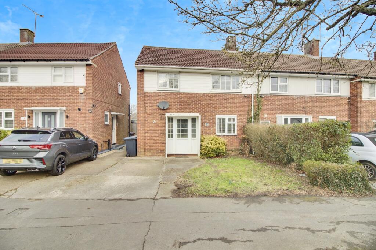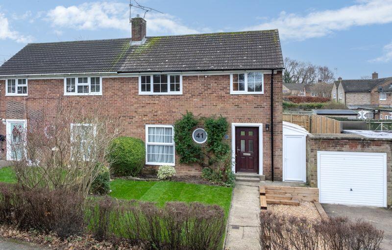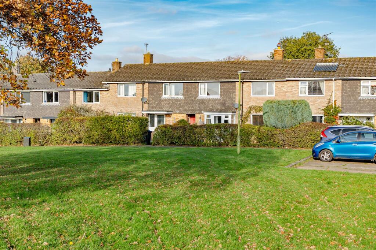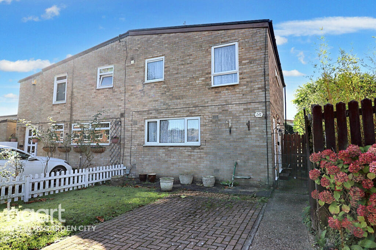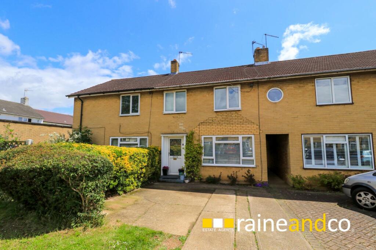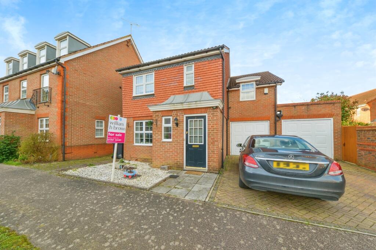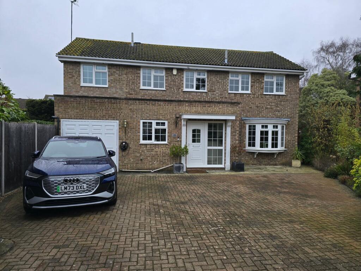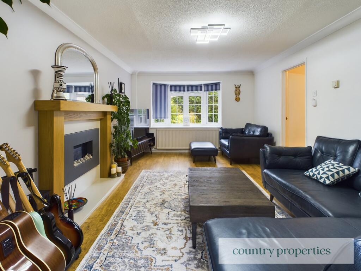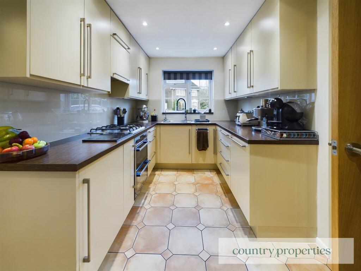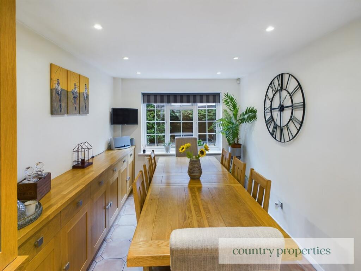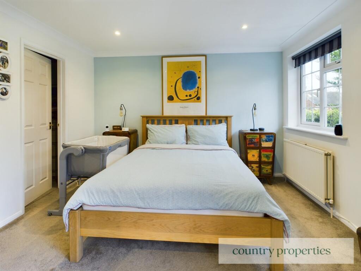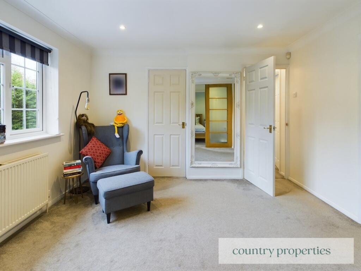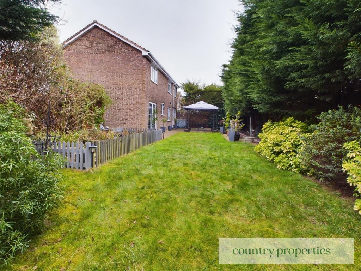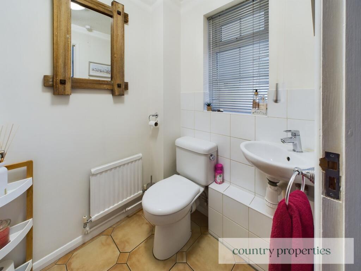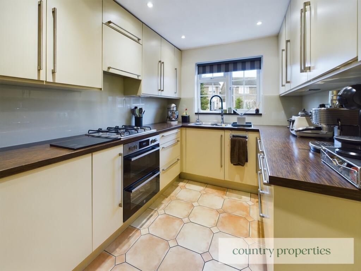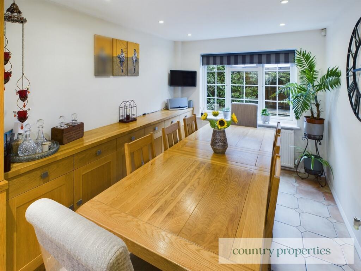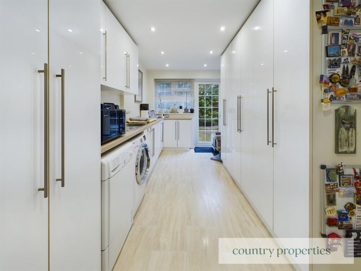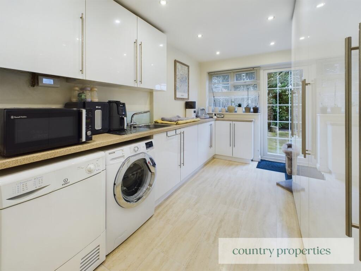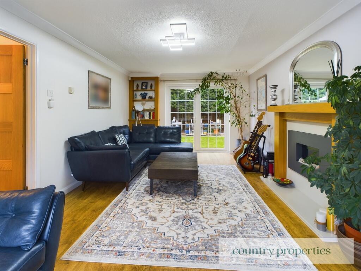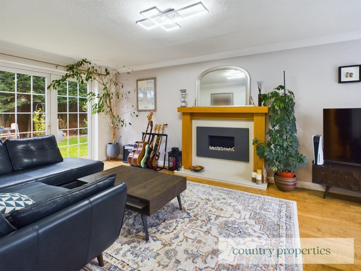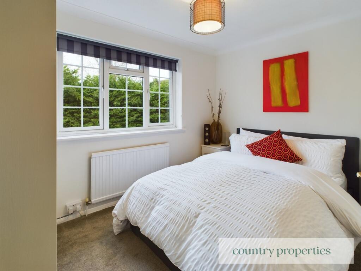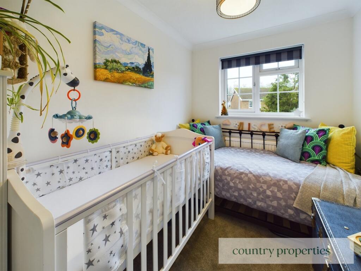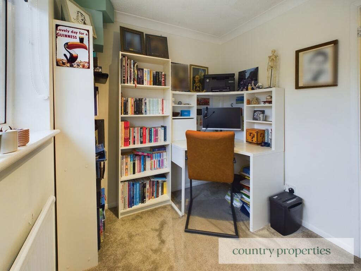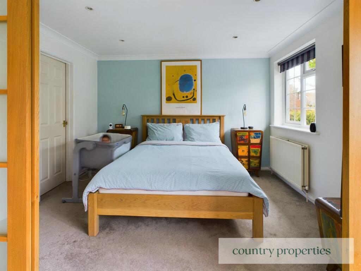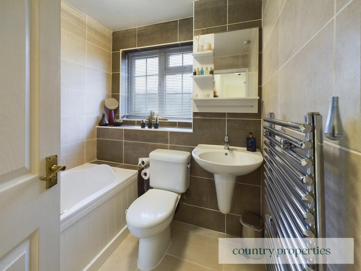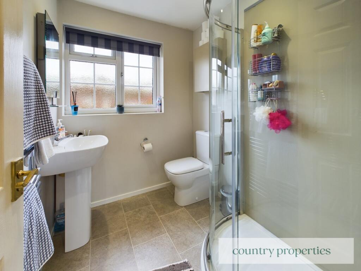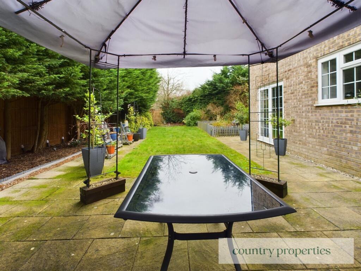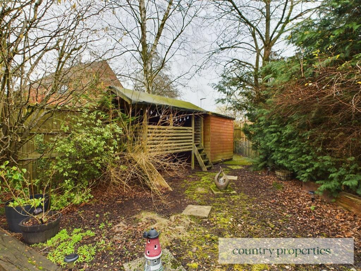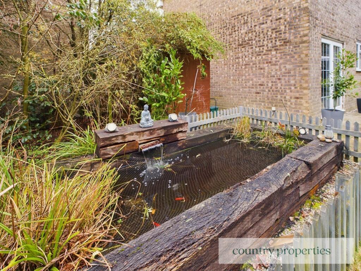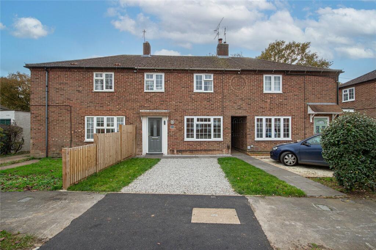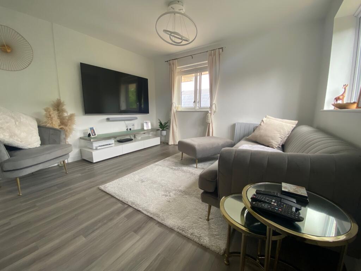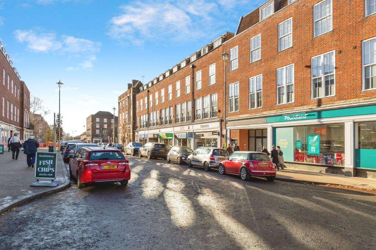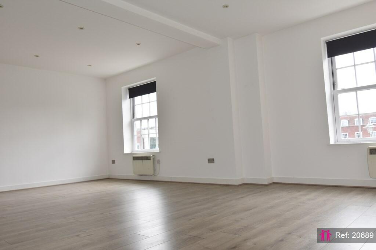The Shaws, Welwyn Garden City, AL7
For Sale : GBP 775000
Details
Bed Rooms
4
Bath Rooms
2
Property Type
Detached
Description
Property Details: • Type: Detached • Tenure: N/A • Floor Area: N/A
Key Features: • 4 bedroom detached home • Impressive master bedroom suite • Refitted Bathroom • Utility Room • Ensuite • Kitchen/Diner
Location: • Nearest Station: N/A • Distance to Station: N/A
Agent Information: • Address: 3 Bridge Road, Fretherne Road, Welwyn Garden City, AL8 6UN
Full Description: Room for the growing family... This 4 bedroom detached home offers good sized accomodation consisiting of a Living room, kitchen dinner, utility room and cloakroom on the ground floor and 4 bedrooms 2 bathrooms to the first floor, the master bedroom suite is an impressive 4 part room with bedroom, dressing area, walk in wardrobe and an ensuite. Off road parking for several cars and an electric car charging point.Entrance PorchAn entrance porch with UPVC double glazed door and window with obscured glass leading to the front, ceramic floor tiling, Built in shoe cupboard, Radiator, ceiling coving, further multi pane double glazed door leading through into entrance hall. UPVC double glazed window with obscured glass to cloakroom.Entrance HallContinuation of the ceramic floor tiling. Door to cloakroom and an archway leading through to kitchen diner, doors to living room and under stair storage cupboard with lighting within and cloaks hanging hooks, replacement UPVC double glaze Georgian style window to rear on half landing with stairs to 1st floor. Radiator.Downstairs W/CA continuation of the ceramic floor tiling. Low level dual flush WC, wall hung wash hand basin with mixer tap over, ceramic wall tiling to splash back areas, radiator. Replacement UPVC double glazed window with obscured glass. Leading to entrance porch.Living roomDual aspect room with a box bay UPVC double glazed Georgian style window to front with radiator below. Further replacement UPVC double glazed Georgian style French doors to rear garden with radiator beside. Wood effect laminate flooring, ceiling coving, Television and telephone points, feature electric flame effect fire inset within a stone hearth with bespoke oak fireplace and surround. Television and telephone points.KitchenA continuation of the ceramic flooring from the hallway. A modern kitchen with laminate roll edge worktops, cream fronted cupboards with brushed steel bar style handles and under cabinet mood lighting. Stainless steel 1 ½ bowl Frankie sink with mixer tap over. Integrated stainless steel oven and grill with further 4 burner stainless steel gas hob above and extractor over. Integrated dishwasher. Sunken ceiling downlighters, replacement UPVC double glazed Georgian style window to front. Part glazed door leading through to utility room. Open to dining area.Dinning roomThe dining area consists of continuation of the ceramic floor tiling, replacement UPVC double glazed Georgian style window to rear, sunken ceiling downlighters, television point, range of solid oak storage cupboards with matching oak worktop, including a glass fronted display cupboard. Radiator. There is ample room for a family dining table and chairs.Utility roomTile effect laminate flooring. A laminate roll edge worktop with stainless steel single bowl sink unit and mixer tap over. White high gloss cupboards with brushed steel bar style handles above and below. A further range of full height cupboards with matching door fronts and handles. Space for tall fridge freezer, space and plumbing for automatic washing machine and tumble dryer, replacement UPVC double glazed Georgian style window and door leading to garden, radiator, sunken ceiling downlighters, UPVC door to Garage storage.Garage store roomPreviously a garage and leftover from the conversion providing the utility room, there is a pair of double doors leading out to the driveway. Light and power within. Consumer unit and storage space.LandingHalf landing with replacement UPVC double glazed Georgian style window to rear. Further steps up to the first floor. Doors to bedrooms, Bathroom and airing cupboard with a pre lagged hot water tank and slatted shelving over. Ceiling coving. Loft access with drop down hatch and built in ladder.Master Bedroom SuiteAn impressive master bedroom suite comprising of 4 distinct areas within, being the bed area, dressing room, walk in wardrobe and ensuite shower room. The bedroom area with ample room for super king bed has a door leading to a walk in wardrobe, replacement UPVC double glazed Georgian style window to rear, radiator, ceiling coving, television points. The bedroom area has sliding double doors, providing the ability to close it off, completely separating it from the dressing area.Dressing roomFurther replacement UPVC double glazed Georgian style window to rear, radiator, sunken ceiling downlighters, ceiling coving. Built in cupboard with shelving within, door. to ensuite.Walk in wardrobeA spacious walk in wardrobe with radiator, full height wardrobes with a range of double height hanging space, further the built in draw units with storage above and cupboards over replacement UPVC double glazed Georgian style window to front. Radiator.Ensu...Bedroom 2A double bedroom with replacement UPVC double glazed Georgian style window to rear, radiator. Built in wardrobe with sliding doors and shelf and hanging space within and LED downlighters to the front. Ceiling coving.Bedroom 3A single bedroom with replacement UPVC double glazed Georgian style window to front, radiator, ceiling coving.Bedroom 4Currently used as an office this single bedroom consists of a replacement UPVC double glazed Georgia style window to front, sealing coving, telephone point, radiator.BathroomA refitted bathroom suite comprising of a panelled bath with mixer tap and shower attachment over. Wall hung wash hand basin with mixer tap and the dual flush low level WC, wall mounted Chrome heated towel rail. Ceramic floor and wall tiling throughout. Replacements UPVC double glazed Georgian style window to front with obscured glass.Front GardenGarden is fully blocked paved providing off road parking for several vehicles. Evergreen trees and various flowers and shrubs to borders. Timber fence to one side.Rear GardenThe rear garden is mainly laid to lawn with various flowers, shrubs and evergreen trees to borders, extensive patio area. And pathway across the rear of the property. 2 timber sheds and a further timber play house, feature sunken fish pond, gated side access. Timber fence and hedge surround.BrochuresBrochure 1Brochure 2
Location
Address
The Shaws, Welwyn Garden City, AL7
City
Welwyn Garden City
Features And Finishes
4 bedroom detached home, Impressive master bedroom suite, Refitted Bathroom, Utility Room, Ensuite, Kitchen/Diner
Legal Notice
Our comprehensive database is populated by our meticulous research and analysis of public data. MirrorRealEstate strives for accuracy and we make every effort to verify the information. However, MirrorRealEstate is not liable for the use or misuse of the site's information. The information displayed on MirrorRealEstate.com is for reference only.
Real Estate Broker
Country Properties, Welwyn Garden City
Brokerage
Country Properties, Welwyn Garden City
Profile Brokerage WebsiteTop Tags
Refitted Bathroom Utility Room Kitchen/DinerLikes
0
Views
31
Related Homes
