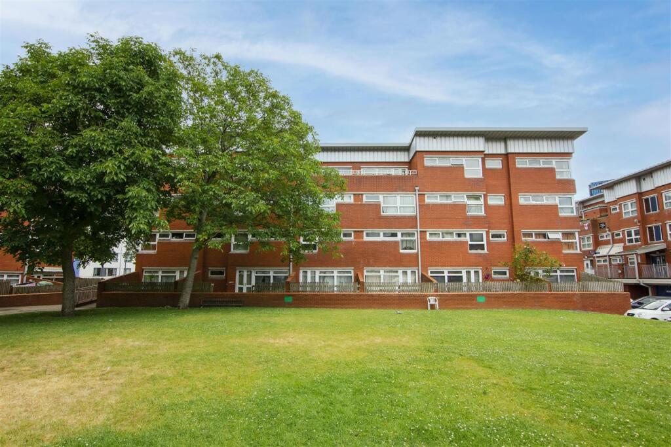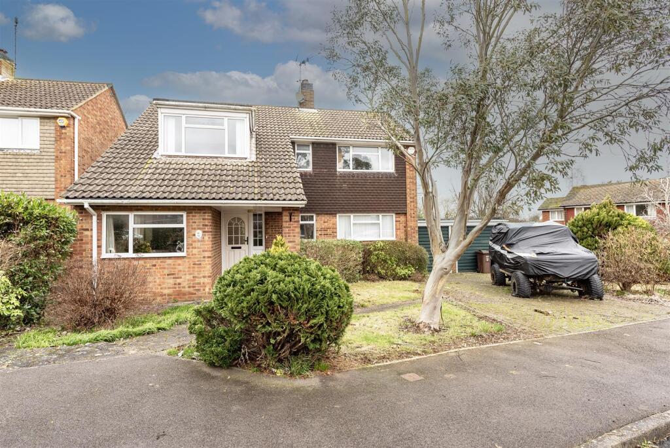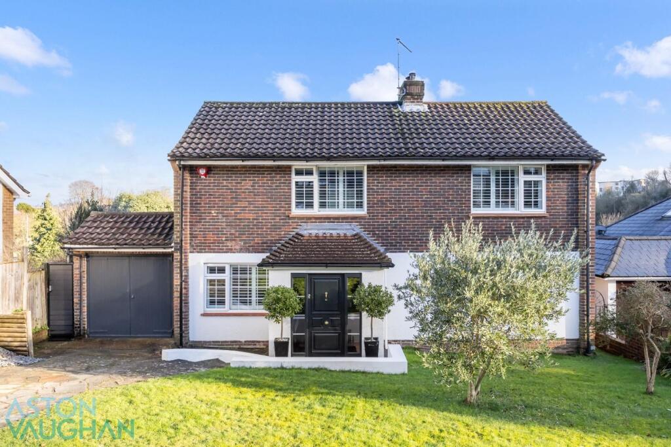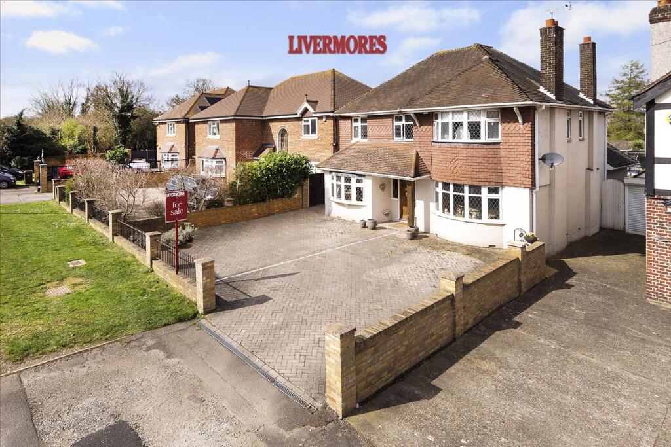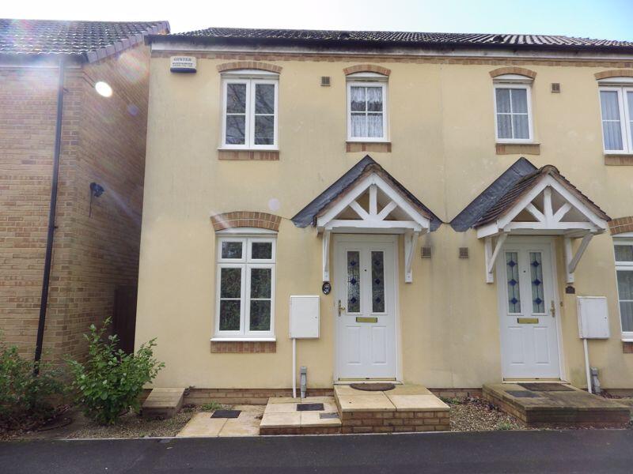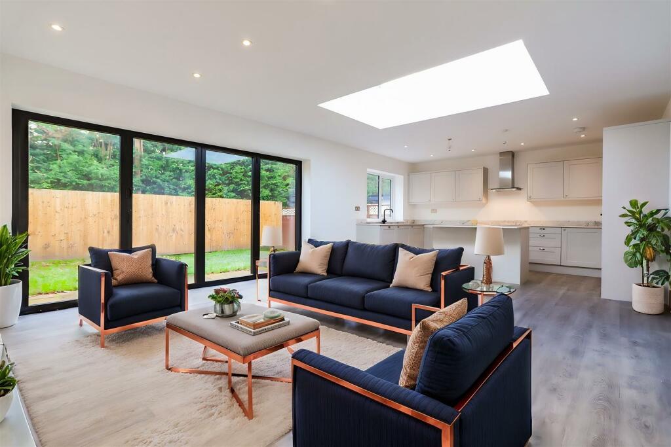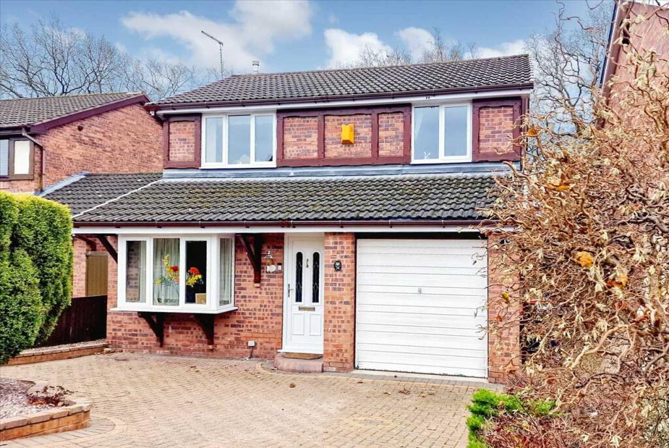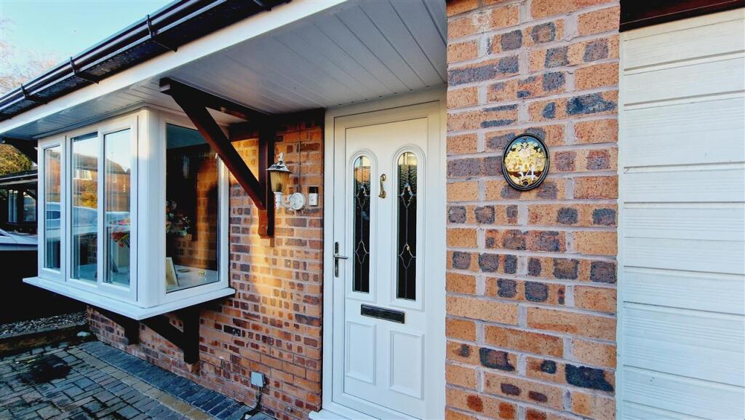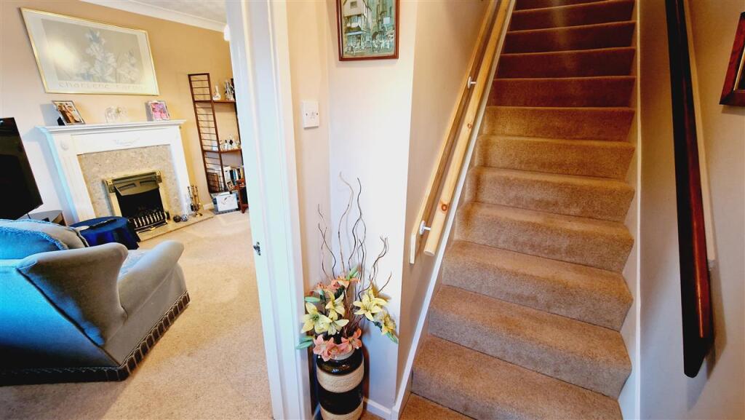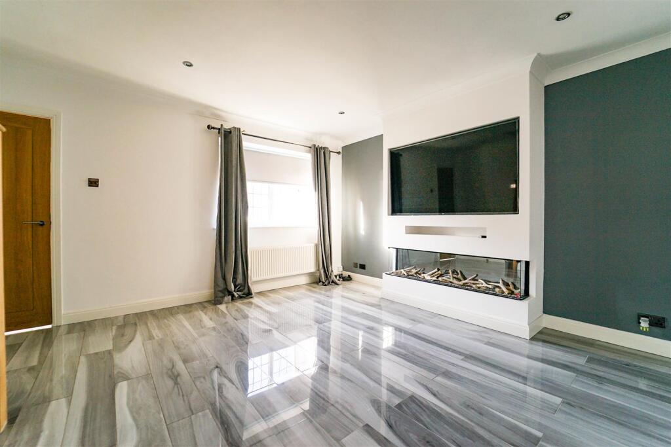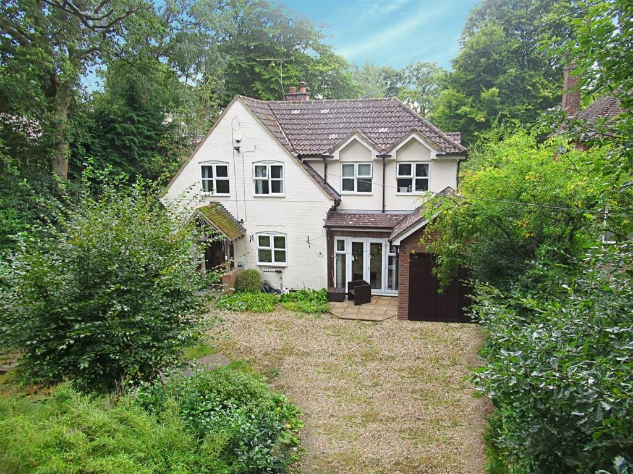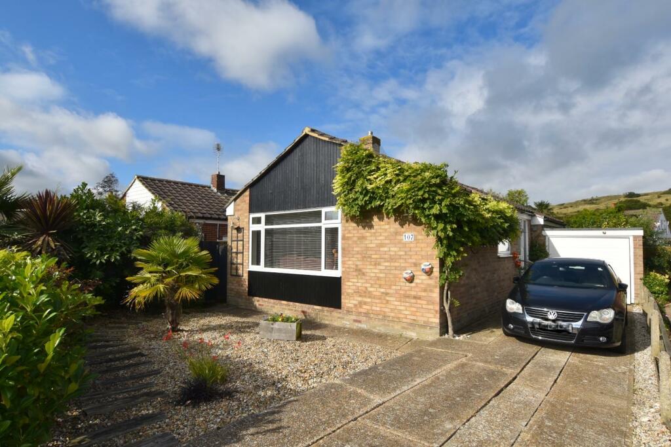Shepherds Fold Drive, Winsford
For Sale : GBP 275000
Details
Bed Rooms
3
Bath Rooms
2
Property Type
Detached
Description
Property Details: • Type: Detached • Tenure: N/A • Floor Area: N/A
Key Features: • FREEHOLD WITH NO ONWARD CHAIN • THREE BED DETACHED PROPERTY - MASTER WITH ENSUITE SHOWER ROOM • LOUNGE/DINER • CONSERVATORY • FITTED KITCHEN • DOWNSTAIRS CLOAKROOM • INTEGRAL GARAGE • SOUTH FACING REAR GARDEN WITH WOODLAND VIEWS • BLOCK PAVED DRIVEWAY • COUNCIL TAX BAND D
Location: • Nearest Station: N/A • Distance to Station: N/A
Agent Information: • Address: 376 High Street, Winsford, CW7 2DP
Full Description: A true gem in the Heart of Winsford! This three bed Detached property with NO ONWARD CHAIN, FREEHOLD and located on the highly sought-after KNIGHTS GRANGE AREA towards the end of Shepherds Fold Drive is definitely one not to be missed. Offering fantastic family living and is conveniently situated within Winsford, offering easy access to local amenities, including the Town Centre, Primary and High Schools as well as a local pub and play area, all of which are within easy walking distance.A spacious property boasting a well planned out interior with the added bonus of a conservatory and an enviable SOUTH FACING rear garden with a woodland/wildlife area over the boundary fence. A natural haven perfect for quiet strolls, relaxation of just enjoying the wildlife, this property is sure to impress.. The ground floor features a bright bay-fronted living space, perfect for relaxing or entertaining, with large windows that flood the room with natural light. where you will discover a through lounge/diner, conservatory, kitchen and cloakroom as well as access to the integral garage. On the first floor there are two double bedrooms, the master with en suite shower room and larger than average third bedroom.Externally at the front of the property there is a spacious block paved driveway with established shrubs for added privacy.With an excellent energy rating for the age of the property, this well-maintained property offers plenty of potential for your forever home and is ideal for growing families looking for comfort, space, and a peaceful setting.Entrance Hallway Entered through the uPVC front door with two obscure glazed vertical panels, laminate flooring and internal door leading through to the lounge/diner, ceiling light point, carpeted stairs with handrail lead up to the first floor.Lounge 4.36m (14' 4") x 3.27m (10' 9")This well proportioned room exudes light from both ends yet remains totally private, with a feature bay box uPVC double glazed window and feature fireplace with marble hearth, ceiling light point, door leads to under stairs store cupboard.Dining Room 2.98m (9' 9") x 3.04m (10' 0")Entered through the archway from the living room, ceiling light point, laminate flooring, door leading through to the kitchen and sliding patio doors to the conservatory.Conservatory 3.06m (10' 0") x 2.75m (9' 0")With an all round dwarf brick wall,uPVC construction with polycarbonate roof, side opening french door, tile floor, white vertical blinds all round, ceiling light fan and electric heating. Views over the stunning south facing and tranquil rear garden.Kitchen 2.72m (8' 11") x 2.96m (9' 9")Entered from the dining room, the kitchen at the rear of the property overlooking the garden has a uPVC double glazed window and is fitted with a range of both wall, base and drawer units with complimentary worktops over, tile splashback, single gas oven with hob and extractor, stainless steel sink with mixer tap, space for a free standing fridge freezer and washing machine, ceiling light point, laminate flooring.Rear Hallway From the rear of the kitchen into the inner hallway; access to the downstairs cloakroom and integral garage via a wooden lockable door. Rear back door leads to the side of the back garden.WC With a grey low level WC and hand wash basin, uPVC double glazed window to the rear elevation, ceiling light point, laminate flooring and neutral decor.Master Bedroom 4.05m (13' 3") x 3.33m (10' 11")Having a uPVC double glazed window to the front elevation, ceiling light point, door leading to the en suite.Ensuite Fitted with a corner shower cubicle, low level WC, vanity hand wash basin and mirrored bathroom cabinet with LED lighting, natural light from the uPVC obscure glazed window to the rear elevation, fully tiled walls and floor, chrome heated towel rail, extractor fan, ceiling light point.Bedroom Two 3.23m (10' 7") x 2.56m (8' 5")To the front elevation with a uPVC double glazed window, ceiling light point.Bedroom Three 2.76m (9' 1") x 2.54m (8' 4")To the rear elevation this larger than average third bedroom with a uPVC double glazed window, ceiling light pointFamily Bathroom To the rear elevation having a uPVC double glazed window with obscure glass, fitted with a three piece suite comprising bath, low level WC and pedestal hand wash basin, complimentary part tiled walls, ceiling light point.Garage 5.10m (16' 9") x 2.55m (8' 4")With up-and-over door to the front and rear access via internal door from the inner rear hallway, the garage is home to the efficient combination boiler, and benefits from power and lighting.Exterior Externally at the front of the property there is a spacious block paved driveway with established shrubs for added privacy. The rear garden is South facing and a haven for peace and tranquillity, with the added benefit of having woodland area to the rear of the property.BrochuresSales Particulars
Location
Address
Shepherds Fold Drive, Winsford
City
Shepherds Fold Drive
Features And Finishes
FREEHOLD WITH NO ONWARD CHAIN, THREE BED DETACHED PROPERTY - MASTER WITH ENSUITE SHOWER ROOM, LOUNGE/DINER, CONSERVATORY, FITTED KITCHEN, DOWNSTAIRS CLOAKROOM, INTEGRAL GARAGE, SOUTH FACING REAR GARDEN WITH WOODLAND VIEWS, BLOCK PAVED DRIVEWAY, COUNCIL TAX BAND D
Legal Notice
Our comprehensive database is populated by our meticulous research and analysis of public data. MirrorRealEstate strives for accuracy and we make every effort to verify the information. However, MirrorRealEstate is not liable for the use or misuse of the site's information. The information displayed on MirrorRealEstate.com is for reference only.
Real Estate Broker
LMS Property, Winsford
Brokerage
LMS Property, Winsford
Profile Brokerage WebsiteTop Tags
Likes
0
Views
6
Related Homes
