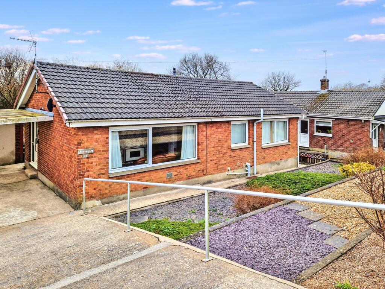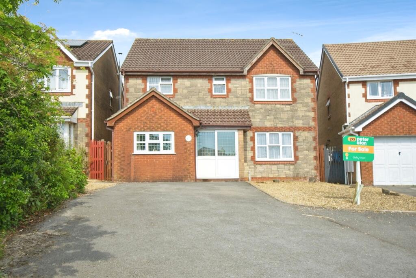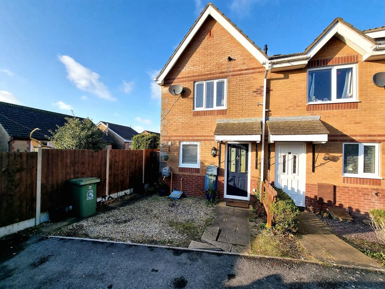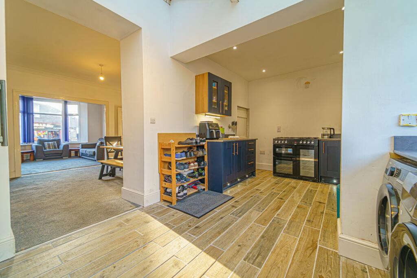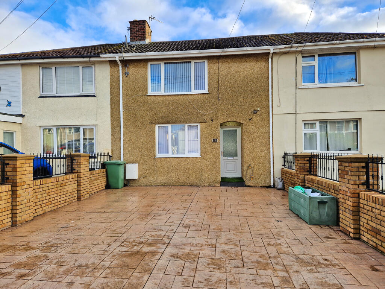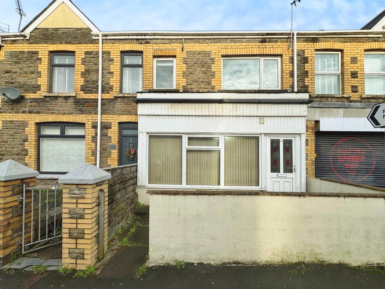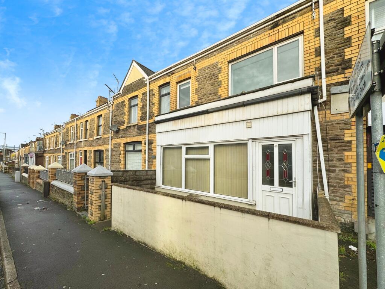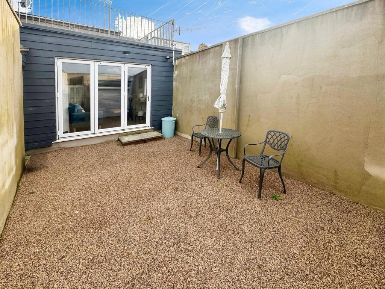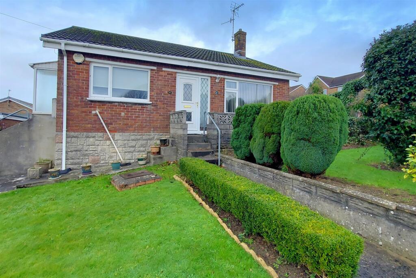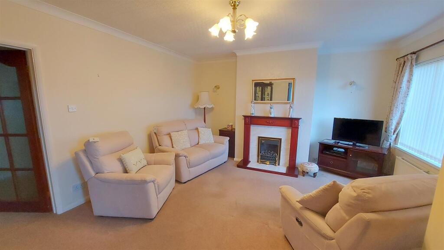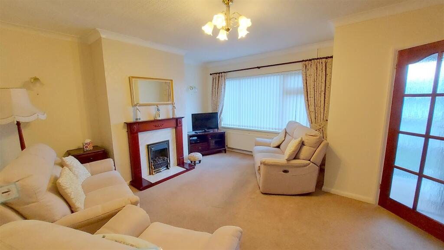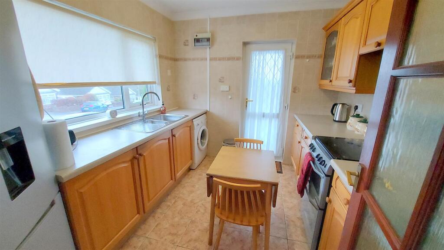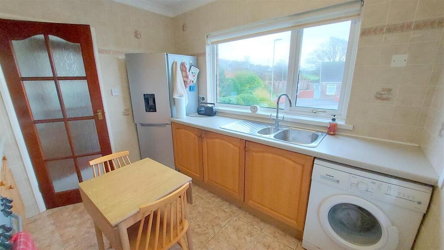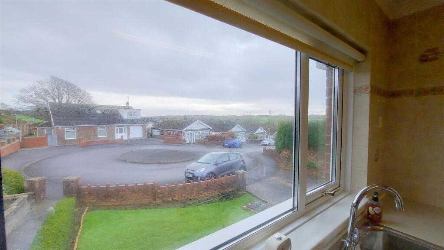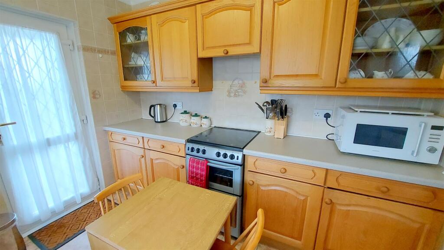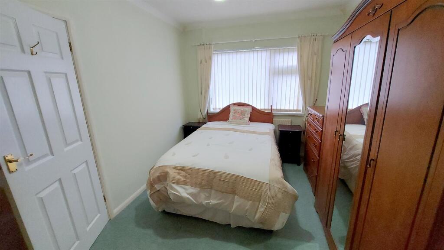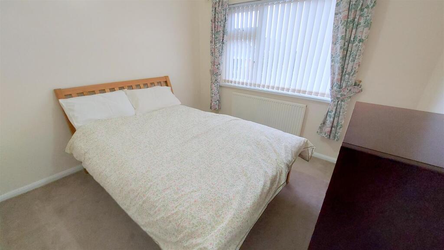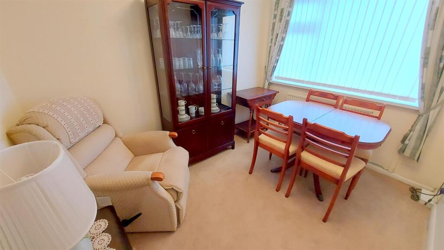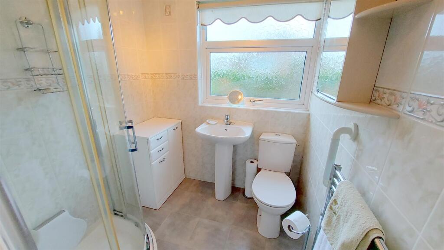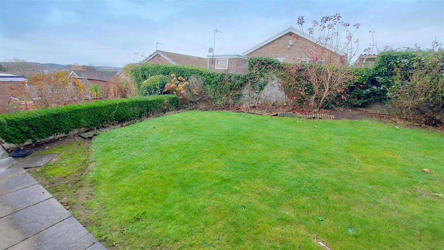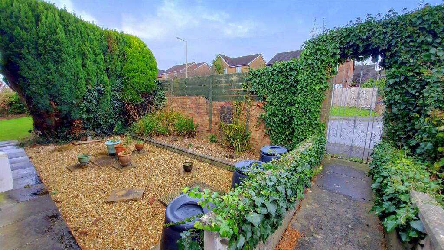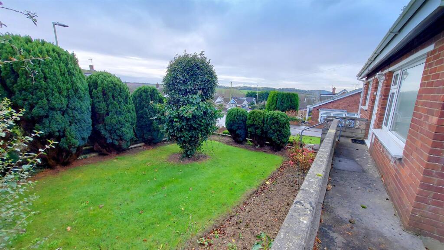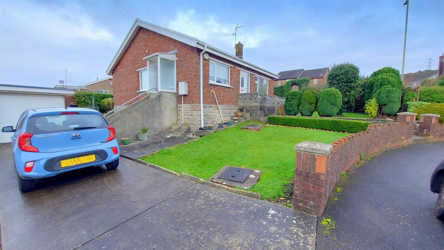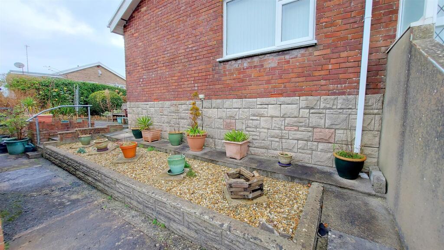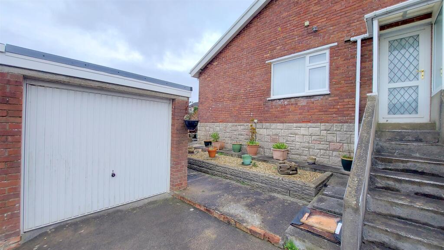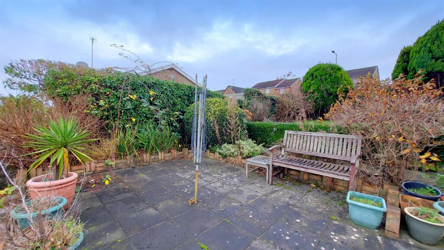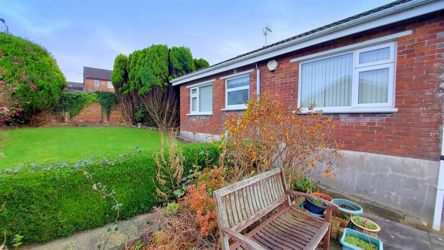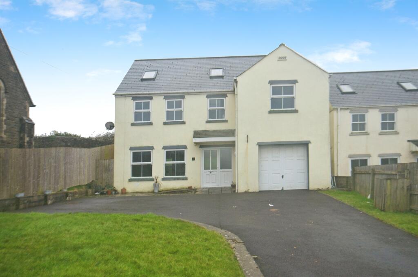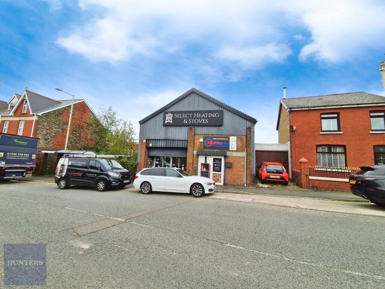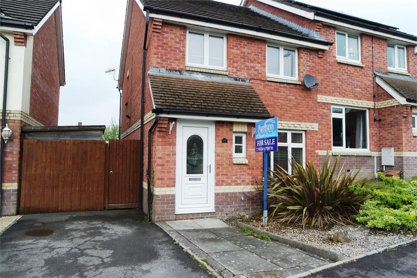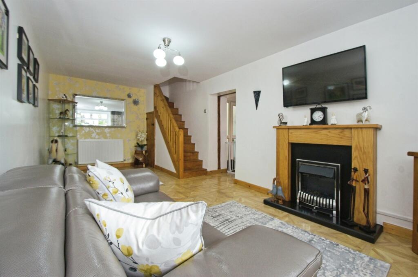South View, Kenfig Hill, Bridgend
For Sale : GBP 229995
Details
Bed Rooms
3
Bath Rooms
1
Property Type
Detached Bungalow
Description
Property Details: • Type: Detached Bungalow • Tenure: N/A • Floor Area: N/A
Key Features: • Three Bedroom Detached Bungalow • Cul De Sac Location • uPVC Double Glazing • Gas Combination Boiler • Detached Garage • VIEWING HIGHLY RECOMMENDED • Tenure=Freehold (TBC by a legal representative) • EPC=D • Council Tax Band=C
Location: • Nearest Station: N/A • Distance to Station: N/A
Agent Information: • Address: 29 Llynfi Road, Maesteg, CF34 9DS
Full Description: Nestled in a quiet cul de sac, this delightful detached bungalow on South View offers a perfect blend of comfort and convenience. With three bedrooms, this property is ideal for families or those seeking a peaceful retreat. The accommodation briefly comprises an entrance hall, lounge, kitchen, inner hallway, three bedrooms and shower room. The property further benefits from uPVC double glazing, gas central heating via a combination boiler, detached garage and large garden.The location offers easy access to local amenities, schools, and transport links, making it an excellent choice for those who value both tranquillity and accessibility.Whether you are looking to downsize, purchase your first home, or simply enjoy the benefits of single-storey living, this bungalow presents a wonderful opportunity. With its inviting spaces and prime location, it is sure to appeal to a variety of buyers. Do not miss the chance to make this lovely property your own. Sold with no on-going chain!Tenure = Freehold (to be confirmed by a legal representative).EPC Rating = D.Council Tax Band = C.Ground Floor - Entrance Hallway - Entry via a uPVC double glazed door with matching side panel into hallway with papered and coved ceiling, papered walls, fitted carpet and door to lounge.Lounge - 4.1 x 4.1 (13'5" x 13'5") - Papered and coved ceiling, papered and skimmed walls, fitted carpet. radiator, uPVC double glazed window to the front, coal effect gas fire which sits on a marble hearth with a wooden mantle, two doors off:Kitchen - 2.9 x 2.6 (9'6" x 8'6") - Papered and coved ceiling, tiled walls and floor, a range of base and wall mounted units with a complementary work surface housing a one and a half bowl stainless steel sink drainer, space for cooker, fridge freezer, uPVC double glazed window to the front, uPVC double glazed door to the sideInner Hallway - Papered ceiling with loft access. skimmed walls, fitted carpet, four doors off:Bedroom One - 3.9 x 2.8 (12'9" x 9'2") - Papered and coved ceiling, skimmed walls, fitted carpet, radiator, uPVC double glazed window to the rear.Bedroom Two - 3.0 x 3.0 (9'10" x 9'10") - Papered and coved ceiling, skimmed walls, fitted carpet, radiator uPVC double glazed window to the rear.Bedroom Three - 3.0 x 2.5 (9'10" x 8'2" ) - Currently utilized as a dining room/2nd reception room. Papered and coved ceiling, skimmed walls, fitted carpet, radiator uPVC double glazed window to the sideShower Room - 1.8 x 1.8 (5'10" x 5'10") - PVC panelled ceiling and walls, vinyl flooring, chrome heated towel rail, three piece suite comprising a corner shower cubicle, low level WC and a pedestal wash hand basin, uPVC double glazed window with obscured glass to the rear.Outside - Front Garden - Two areas laid to lawn bordered with mature plants and shrubs, gate offering side access, further area laid to decorative pea shingle.Side Gardens - Two areas laid to decorative pea shingle, drive way for two vehicles and access to garage.Rear Garden - Laid to to lawn, bordered with block walls, mature plants and shrubs, further area laid to patio.Garage - Up and over door, power and lighting.BrochuresSouth View, Kenfig Hill, BridgendBrochure
Location
Address
South View, Kenfig Hill, Bridgend
City
Kenfig Hill
Features And Finishes
Three Bedroom Detached Bungalow, Cul De Sac Location, uPVC Double Glazing, Gas Combination Boiler, Detached Garage, VIEWING HIGHLY RECOMMENDED, Tenure=Freehold (TBC by a legal representative), EPC=D, Council Tax Band=C
Legal Notice
Our comprehensive database is populated by our meticulous research and analysis of public data. MirrorRealEstate strives for accuracy and we make every effort to verify the information. However, MirrorRealEstate is not liable for the use or misuse of the site's information. The information displayed on MirrorRealEstate.com is for reference only.
Real Estate Broker
Ferriers Estate Agents, Maesteg
Brokerage
Ferriers Estate Agents, Maesteg
Profile Brokerage WebsiteTop Tags
Cul De Sac Location uPVC Double Glazing Detached GarageLikes
0
Views
31
Related Homes
