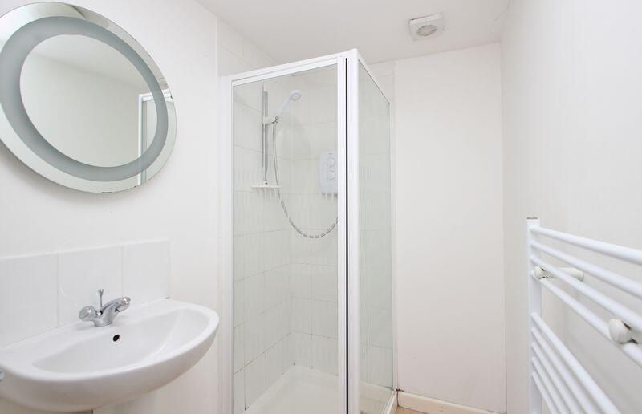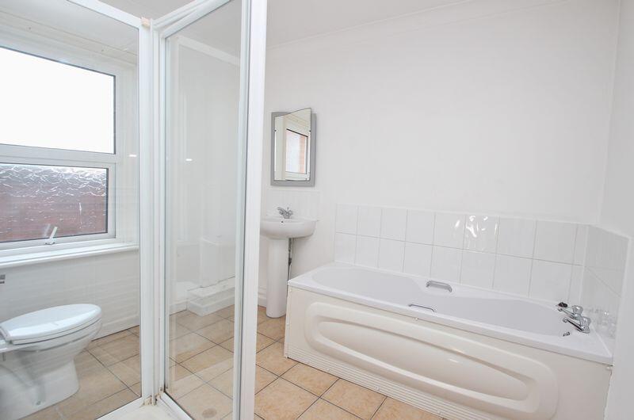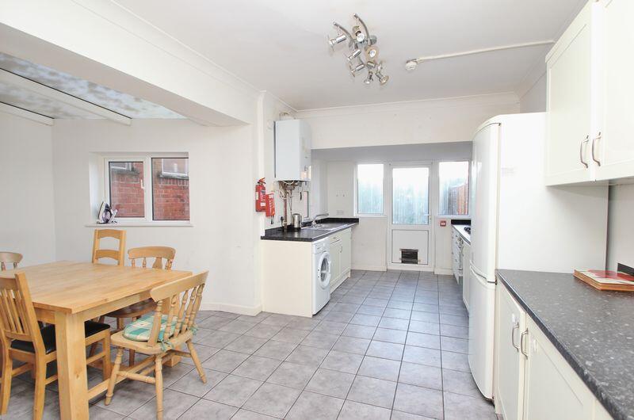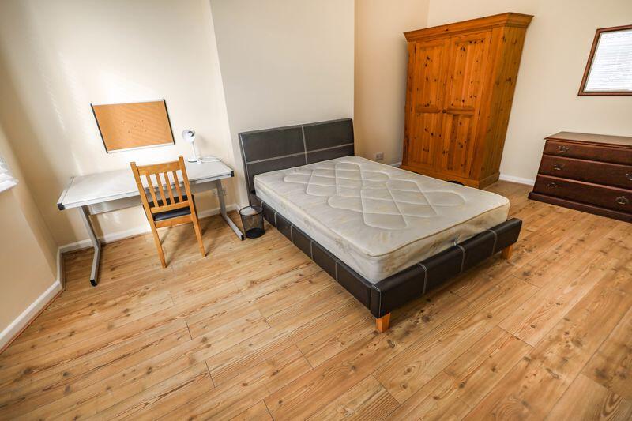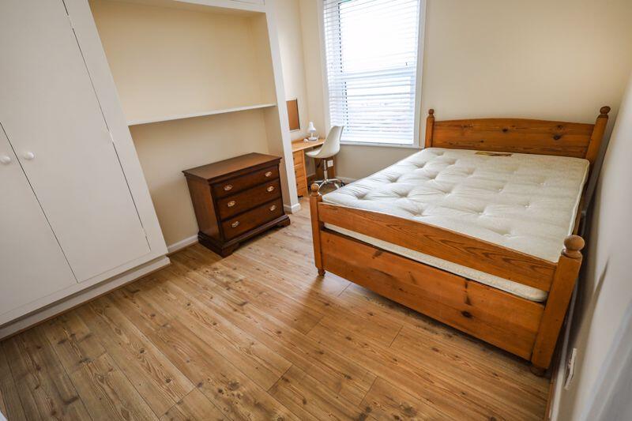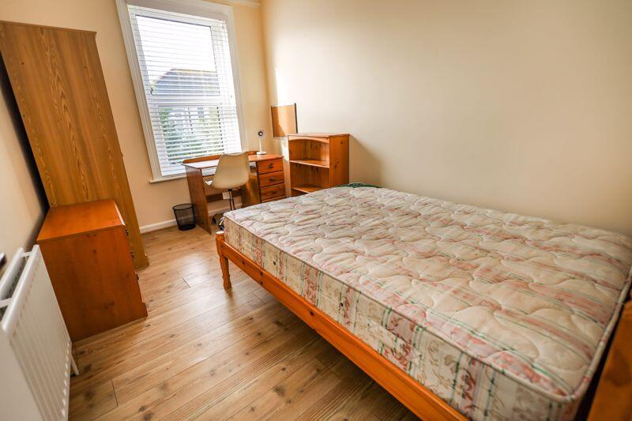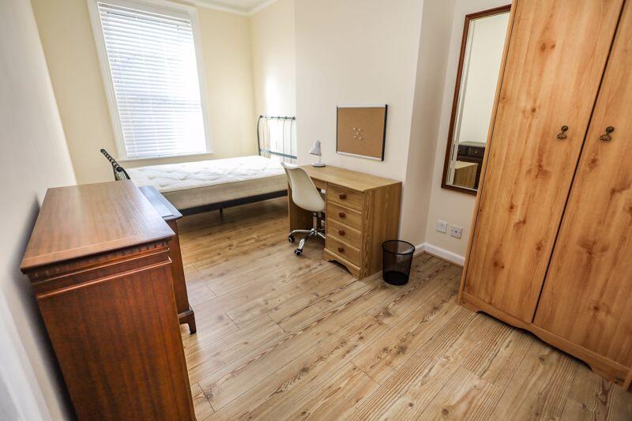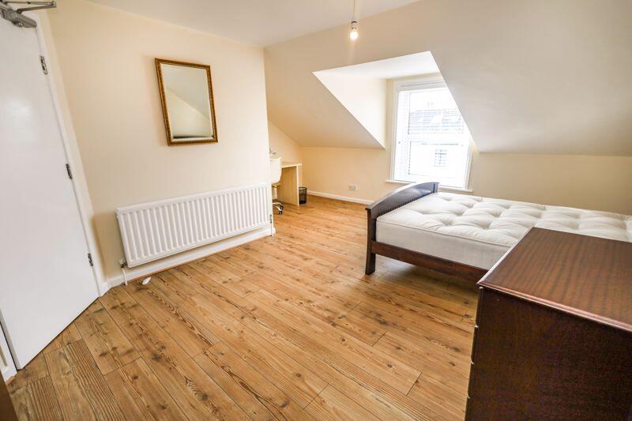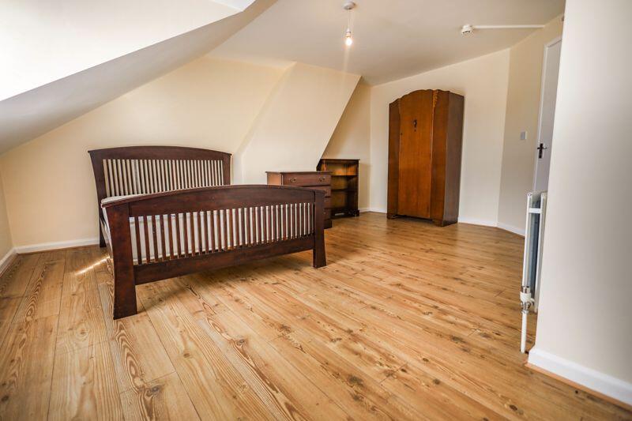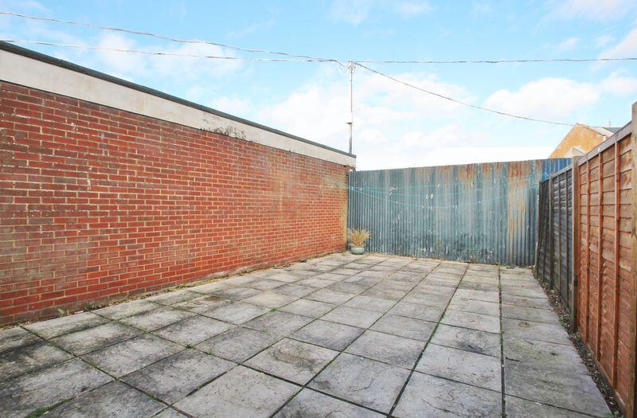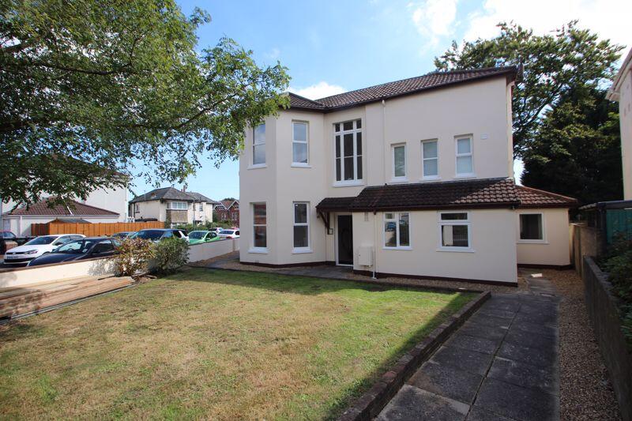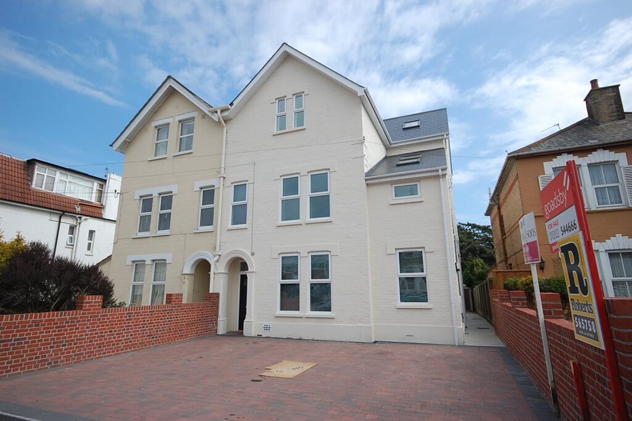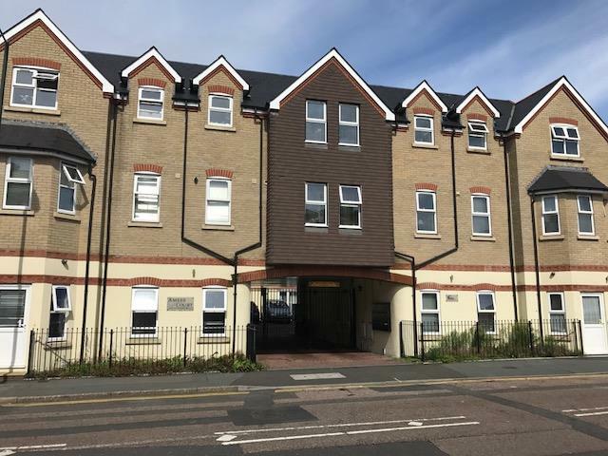Southcote Road, Bournemouth
Rentable : GBP 3300
Details
Property Type
Terraced
Description
Property Details: • Type: Terraced • Tenure: N/A • Floor Area: N/A
Key Features: • Student House • Six Bedrooms • Communal Modern Kitchen/Dining Room • Communal Lounge • Three Bathrooms • Double Glazing • Gas Central Heating • Private Paved Rear Garden
Location: • Nearest Station: N/A • Distance to Station: N/A
Agent Information: • Address: 383 Wimborne Road, Winton, Bournemouth, BH9 2AQ
Full Description: A modern and spacious property situated within Southcote Road, Bournemouth. Beautifully maintained, this property provides good overall proportions to suit the daily demands of shared living. A spacious and welcoming entrance hall leads to the principle rooms including a bedroom, modern open plan kitchen/dining room measuring 18' in length. Upstairs is a further two floors offering five double bedrooms and three bathrooms. Outside there is a low maintenance private rear garden. This property is situated in Springbourne and is situated within walking distance of the high street and mainline train station. Within easy reach is Bournemouth town centre and our award winning beaches.Entrance PorchSmooth ceiling, radiator, stairs leading to first floor.HallwaySmooth ceiling, radiator, stairs leading to first floor.Kitchen/Diner17' 0'' x 18' 0'' (5.18m x 5.48m)Smooth ceiling, double glazed window to rear aspect, door leading to rear, a range of eye and base level units, hand basin, electric oven with gas hob, space for appliances.Lounge11' 7'' x 10' 2'' (3.53m x 3.10m)Smooth ceiling, double doors into kitchen/diner, radiator.Bedroom One12' 6'' x 15' 10'' (3.81m x 4.82m)Smooth ceiling, double glazed window to front aspect, radiator.First Floor LandingSmooth ceiling, stairs leading to second floor.Bedroom Two12' 5'' x 10' 7'' (3.78m x 3.22m)Smooth ceiling, double glazed window to rear aspect, radiator.Bedroom Three7' 10'' x 15' 11'' (2.39m x 4.85m)Smooth ceiling, double glazed window to front aspect, radiator.Bedroom Four8' 1'' x 12' 4'' (2.46m x 3.76m)Smooth ceiling, double glazed window to front aspect, radiator.BathroomSmooth ceiling, double glazed window to side aspect, bath tub, shower cubical, hand basin, low flush WC.Shower RoomSmooth ceiling, double glazed window to side aspect,shower cubical, hand basin, low flush WC.Bedroom Five15' 6'' x 11' 4'' (4.72m x 3.45m)Smooth ceiling, double glazed window to front aspect, radiator.Bedroom Six10' 8'' x 12' 6'' (3.25m x 3.81m)Smooth ceiling, double glazed window to rear aspect, radiator.Shower RoomSmooth ceiling, double glazed window to side aspect, shower cubical, hand basin, low flush WC.OutsidePrivate patio rear garden.Property Details - D1BrochuresFull Details
Location
Address
Southcote Road, Bournemouth
City
Southcote Road
Features And Finishes
Student House, Six Bedrooms, Communal Modern Kitchen/Dining Room, Communal Lounge, Three Bathrooms, Double Glazing, Gas Central Heating, Private Paved Rear Garden
Legal Notice
Our comprehensive database is populated by our meticulous research and analysis of public data. MirrorRealEstate strives for accuracy and we make every effort to verify the information. However, MirrorRealEstate is not liable for the use or misuse of the site's information. The information displayed on MirrorRealEstate.com is for reference only.
Related Homes
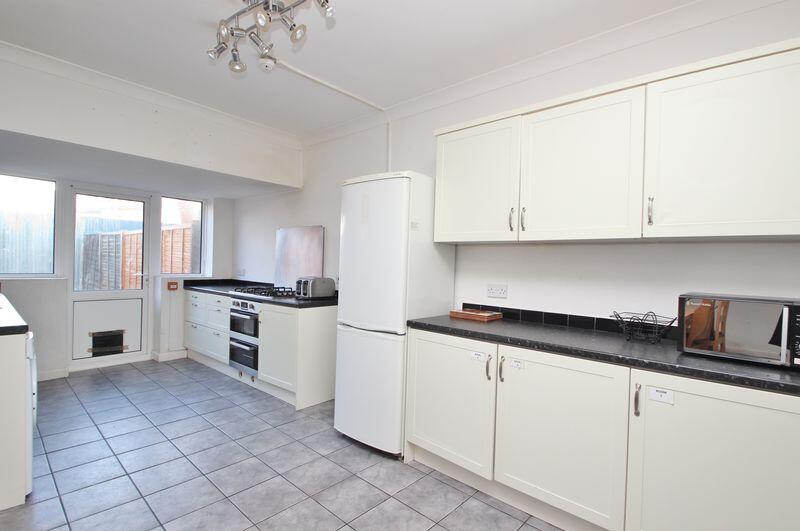
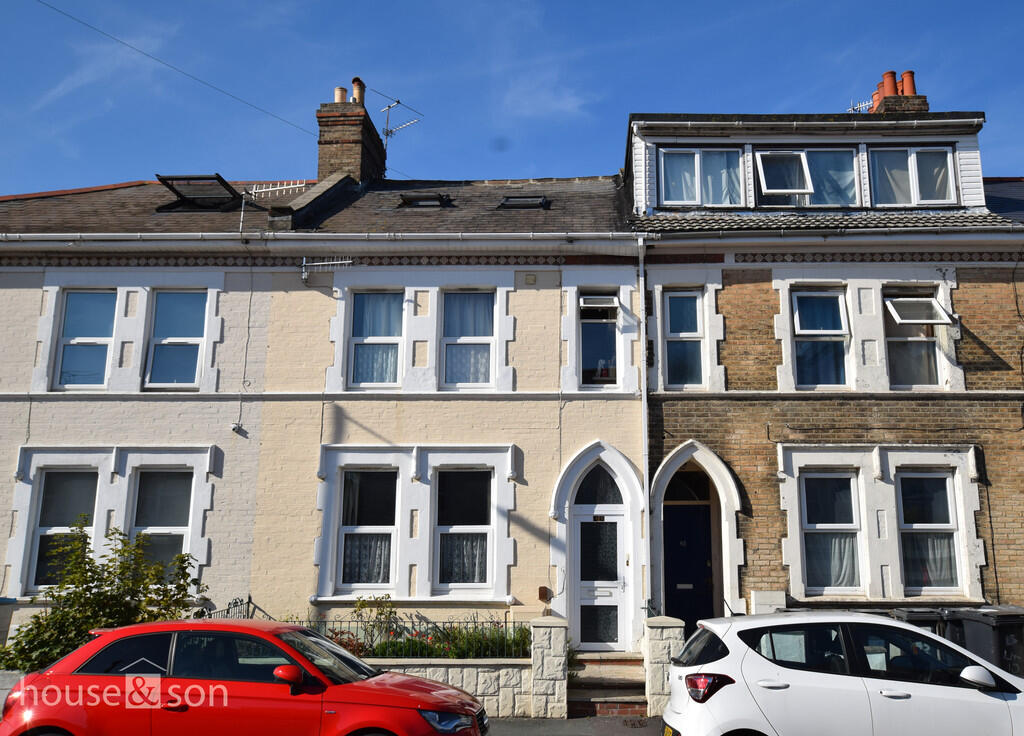
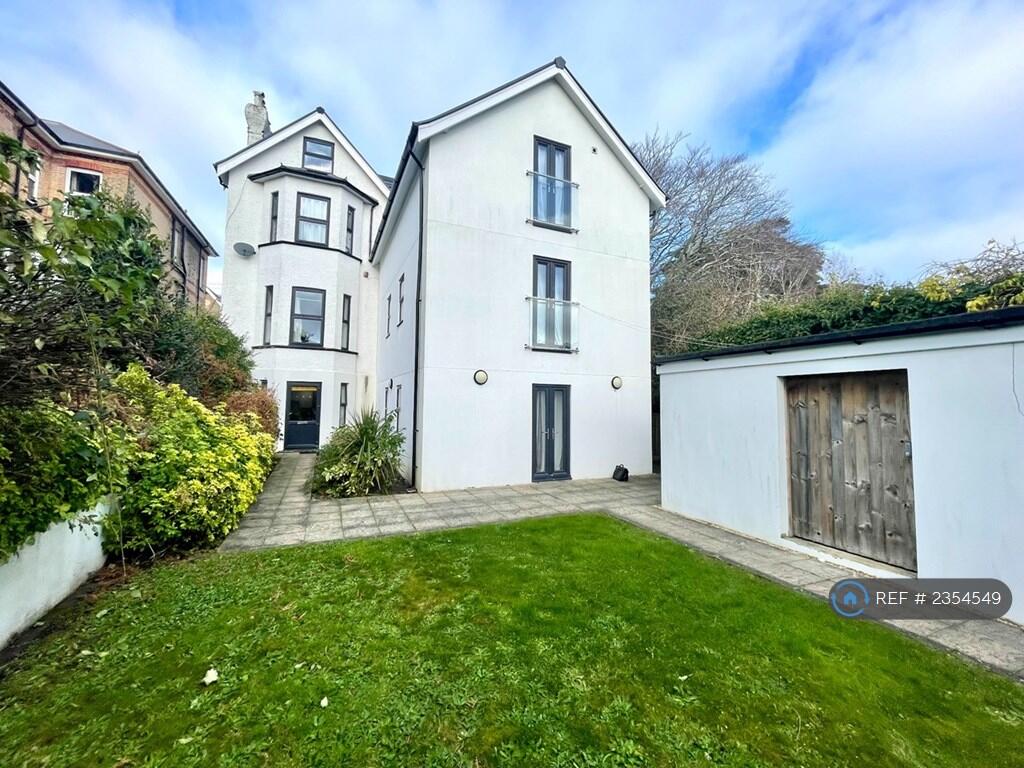
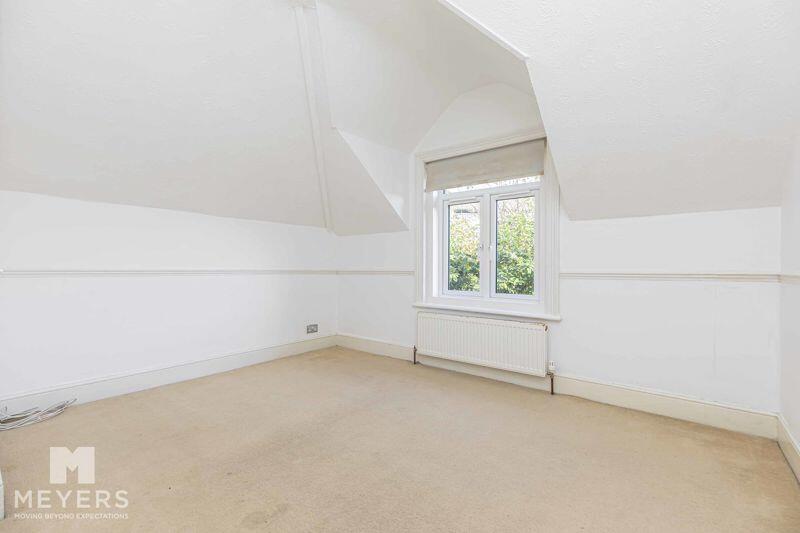
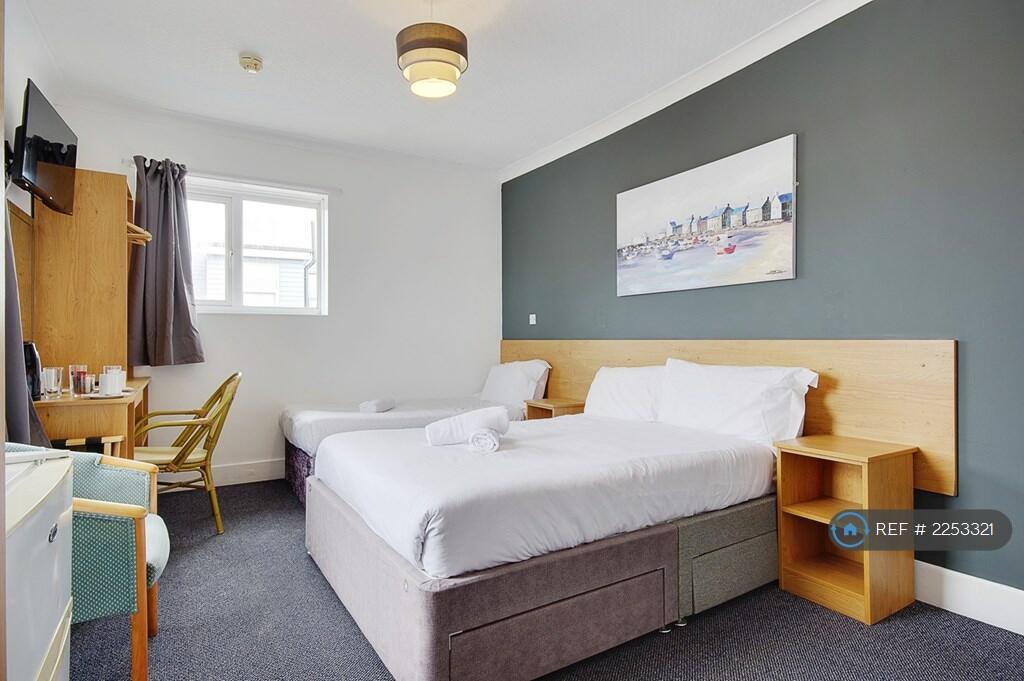


320 Hamilton Drive, Unit 10, Ancaster, Ontario, L9G4W6 Hamilton ON CA
For Sale: CAD789,900


