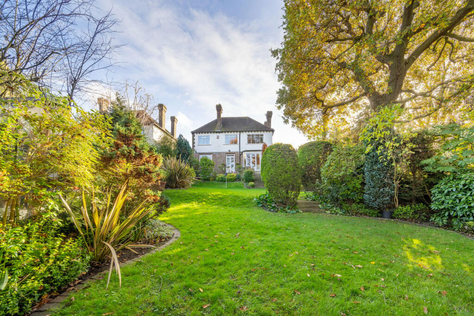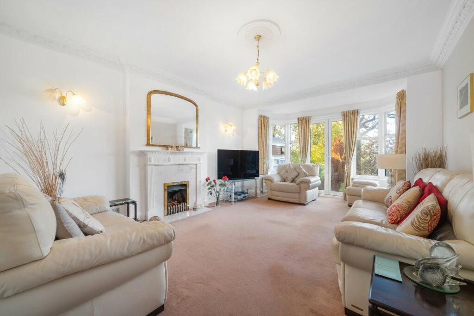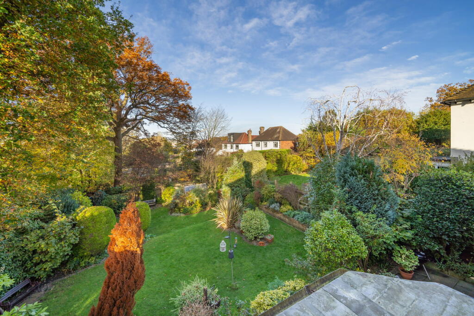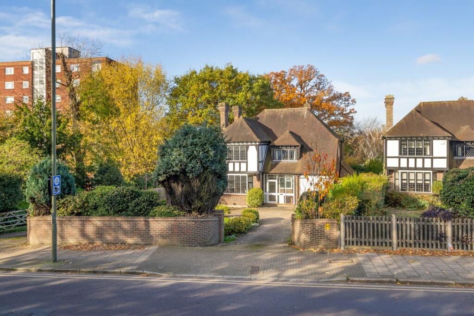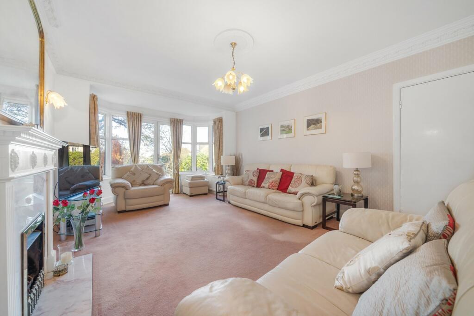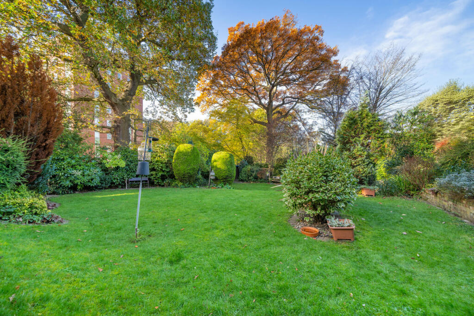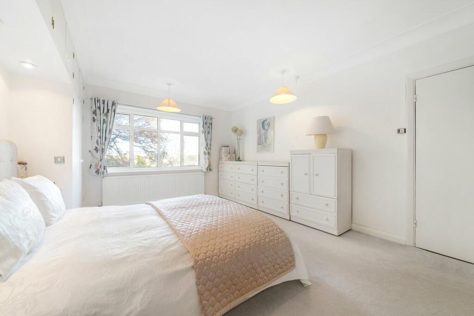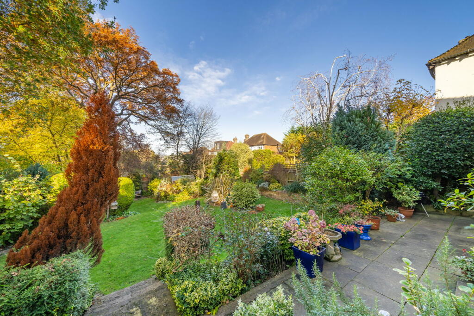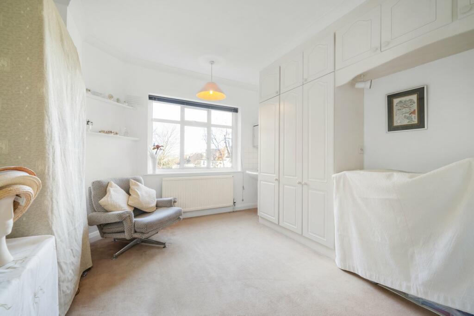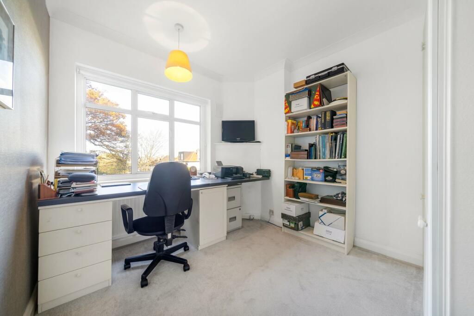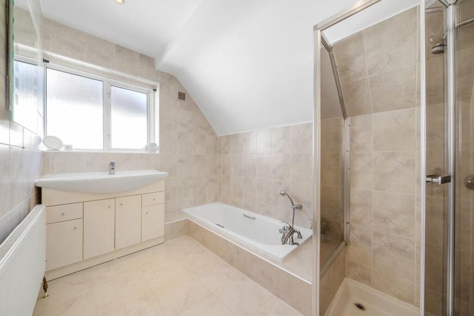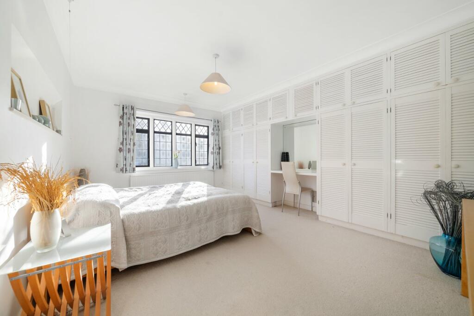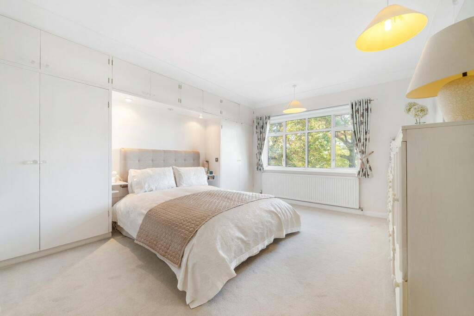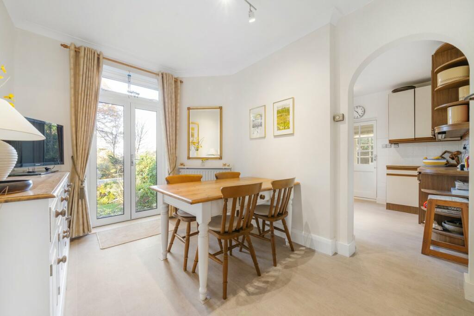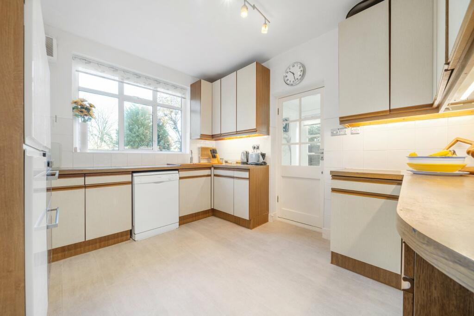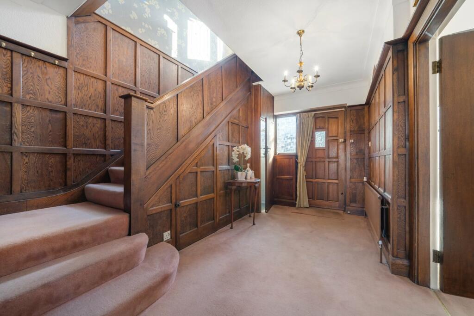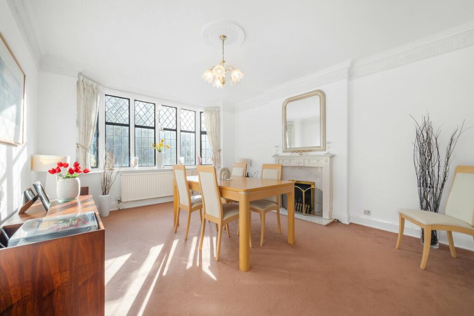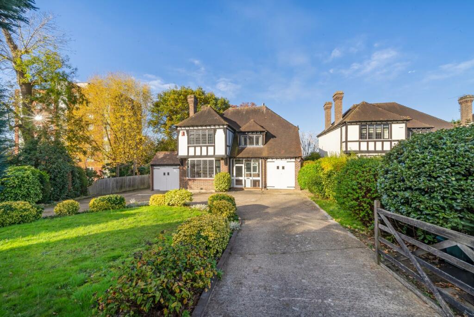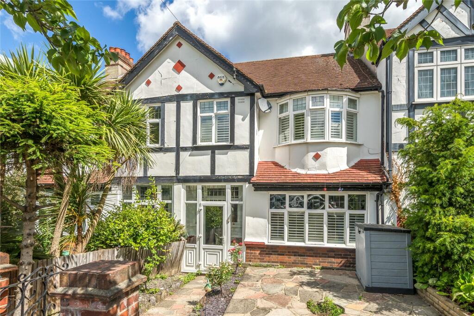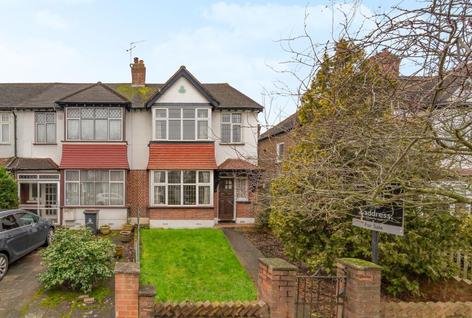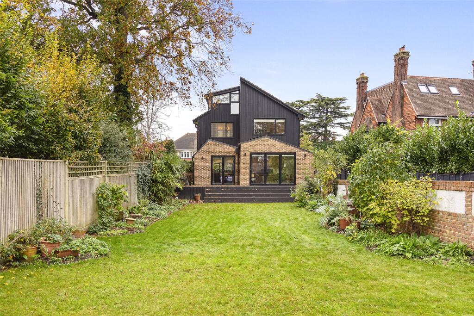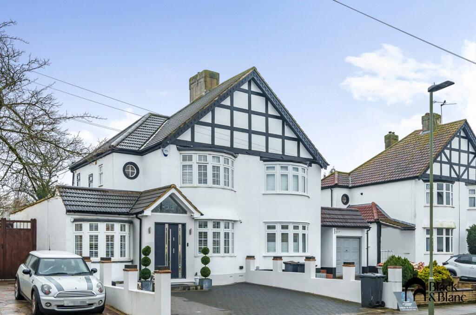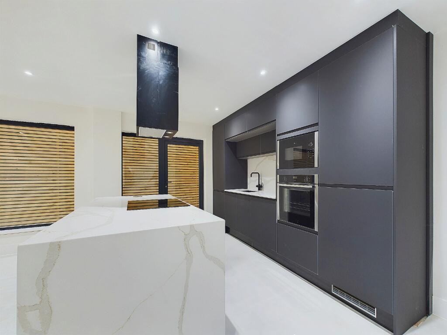Southend Road, Beckenham, BR3
Property Details
Bedrooms
4
Bathrooms
2
Property Type
Detached
Description
Property Details: • Type: Detached • Tenure: N/A • Floor Area: N/A
Key Features: • Lovely 'Derby' family home • Huge scope to extend • Four double bedrooms • Gas central heating & double glazing • Ample garaging/parking • Approaching 1/3 of an acre plot • Virtually opposite Beckenham Pace Park • Wonderful landscaped gardens
Location: • Nearest Station: N/A • Distance to Station: N/A
Agent Information: • Address: 102-104 High Street, Beckenham, BR3 1EB
Full Description: Set well back from the road, this handsome 'Derby' detached family house situated in a popular location almost opposite Beckenham Place Park. Having been lovingly cared for and updated by the current vendors, there is scope to extend subject to planning permission as the house occupies a wide plot but there is also a huge basement which could be utilised subject to the usual planning permission and consents should you want to. Associated with a 'Derby' home are spacious rooms, oak panelled reception hall, mock Tudor elevations but with the benefit of gas radiator central heating with a renewed boiler (2022) sealed unit double glazed replacement windows, fitted carpets. Outside a carriage drive leads to an integral single garage, an attached triple garage, hardstanding providing ample parking and a particular feature of the property are the landscaped mature gardens front and rearThere are four stations within 0.8 of a mile, the nearest station is Beckenham Hill (Thameslink services to London Blackfriars), followed by Lower Sydenham (Charing Cross with DLR connection at Lewisham for Canary Wharf), and Beckenham Junction (London Victoria and Trams to Croydon and Wimbledon) and New Beckenham (London Bridge). Beckenham High Street with its shops, bistros and bars beyond. A pedestrian access to Beckenham Place Park is just 0.2 of a mile away on the other side of Southend Road. The area is well served by schools for all ages, Harris Girls Academy Bromley and Harris Academy Beckenham, as well as St Mary's Catholic Primary School (Westgate Road). Enclosed Porchquarry tiled floor, entrance door toReception Halloriginal oak panelled walls and plate rail, stairs to first floor, cupboard under stairs houses gas/electric meters and fuse box and access to the basementCloakroomre-modelled, white suite comprising toilet, vanity wash basin with mixer tap, cupboards below, partly tiled walls, window to front, tiled floorSitting Room7.75m x 3.86m (25' 5" x 12' 8") bay to rear with windows and glazed double doors onto garden, fireplace with marble back and hearth, gas real flame fire, ornate surround, coved corniceDining Room5.66m x 3.81m (18' 7" x 12' 6") bay to front, sealed unit double glazed replacement windows, fireplace with marble back and hearth, gas real flame fire, ornate surround, coved corniceBreakfast Room3.45m x 2.72m (11' 4" x 8' 11") glazed double doors onto garden, new cushion vinyl flooring, opening toKitchen3.45m x 2.67m (11' 4" x 8' 9") wall cupboards, base cupboards, drawers, worktops, inset single basin, single drainer sink unit with mixer tap, inset ceramic hob, old range recess houses double oven and cupboards, pelmet lighting, partly tiled walls, new cushion vinyl flooring, window to rear, semi-glazed door toRear Lobbysemi-glazed door to outside, former cupboard houses fridge freezer, former larder with window to side houses Worcester combination boiler (replaced in 2022), plumbing and space for washing machineStaircase to Landingwindow to front, shelved linen cupboard, further eaves storage cupboard, trap to loftBedroom 14.80m x 3.89m (15' 9" x 12' 9") window to front, range of wardrobes along one wall, cupboards over, dresser surface between, coved corniceBedroom 24.60m x 3.76m (15' 1" x 12' 4") windows to rear, range of fitted wardrobes with bed recess between and storage cupboards above, coved corniceBedroom 33.45m x 3.02m (11' 4" x 9' 11") windows to rear, pedestal wash basin with tiled splash back, fitted wardrobes, storage cupboards over, bed recessBedroom 43.48m x 2.72m (11' 5" x 8' 11") windows to rear, fitted wardrobes, storage cupboard over, currently used as a home office, coved corniceBathroomfully tiled walls and floor, white suite, comprising bath with mixer ta and hand spray, fully tiled shower with glazed screen to front, vanity unit with basin, cupboards and drawers under, window to sideSeparate Toiletwhite toilet, tiled floor and walls, window to sideTo the Front21.3m wide x 18.2m deep (70' wide x 60' deep) Extensive front gardens laid to lawn with mature flower/shrub beds, brick wall and twin gates to front boundary, gated accesses to both sides of the house to rear gardenGarages & ParkingGated carriage drive providing ample parking together with a HARDSTANDING AREA 12.m (41') deep, running to the side of the ATTACHED TRIPLE GARAGE- 12.5m x 2.9m (41'1 x 9'9) with light and power, door and windows to rear, double door to frontINTEGRAL GARAGE - 4.90m x 2.69m (16'1 x 8'10) door and window to side, light and power, double doors to frontRear Garden27.4m deep x 21.3 wide (90'deep x 70' wide) A particular feature of this home are the gardens, to the rear they are well stocked with lovely mature flower and shrub beds, raised brick beds, oak tree, two timber sheds, aluminium framed greenhouse, paved terracing and outside tapBrochuresBrochure 1Brochure 2
Location
Address
Southend Road, Beckenham, BR3
City
Beckenham
Features and Finishes
Lovely 'Derby' family home, Huge scope to extend, Four double bedrooms, Gas central heating & double glazing, Ample garaging/parking, Approaching 1/3 of an acre plot, Virtually opposite Beckenham Pace Park, Wonderful landscaped gardens
Legal Notice
Our comprehensive database is populated by our meticulous research and analysis of public data. MirrorRealEstate strives for accuracy and we make every effort to verify the information. However, MirrorRealEstate is not liable for the use or misuse of the site's information. The information displayed on MirrorRealEstate.com is for reference only.
