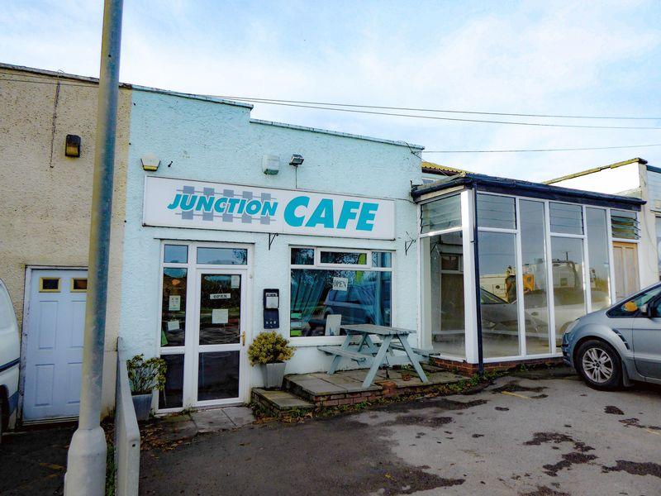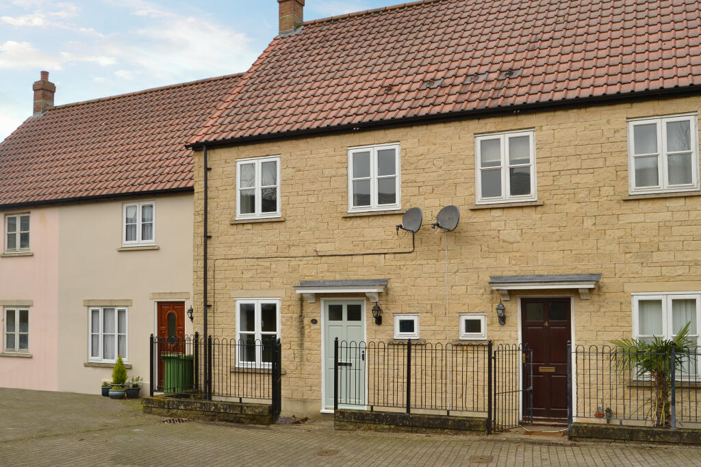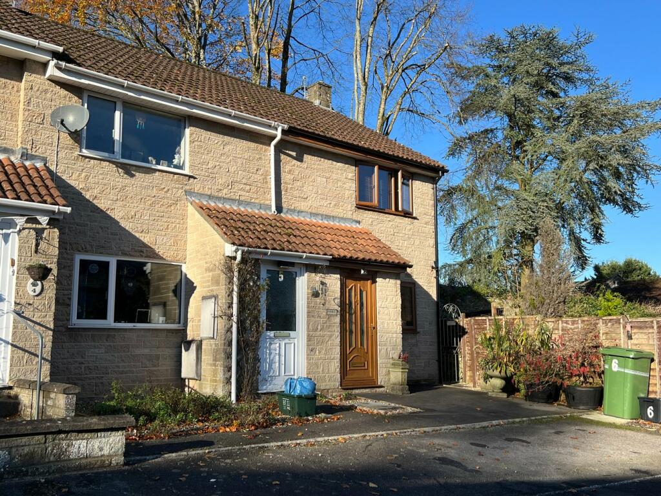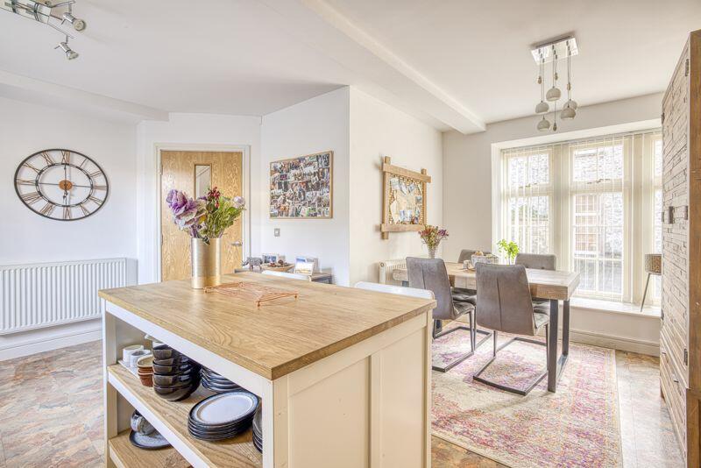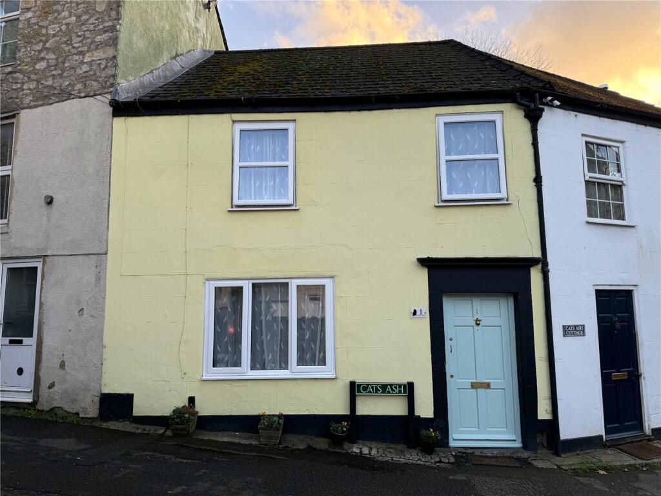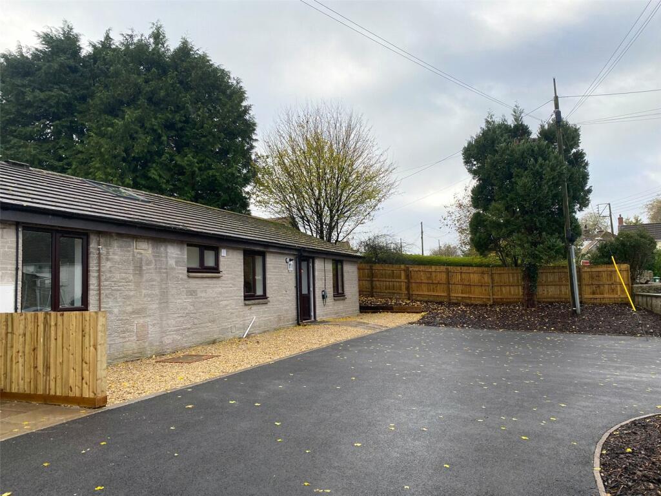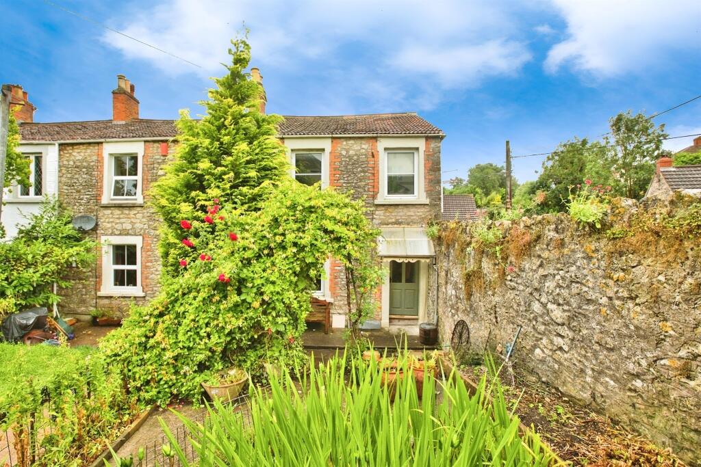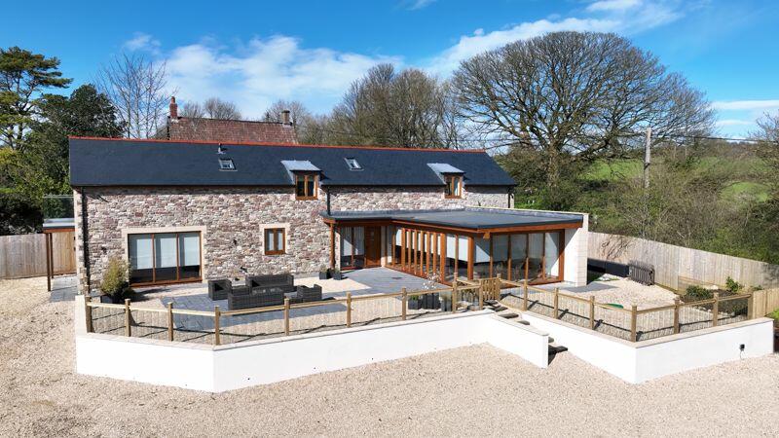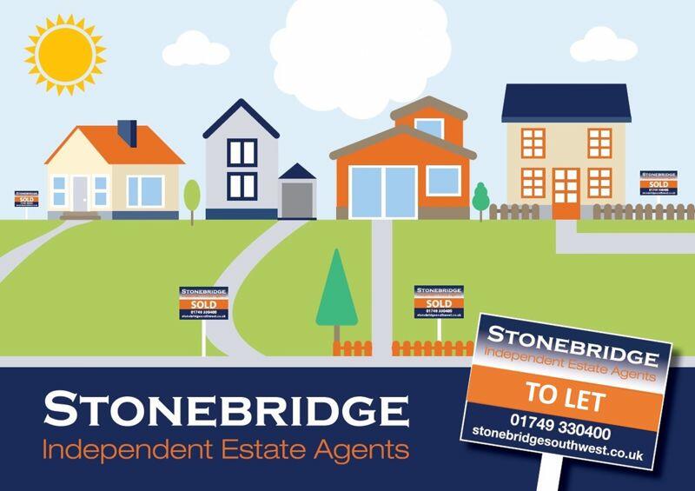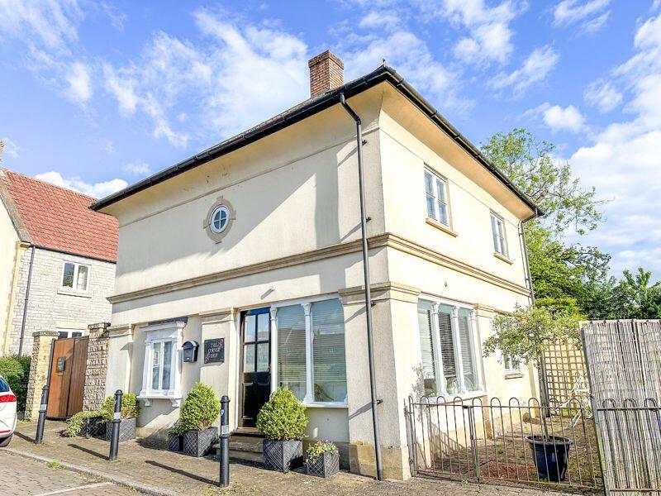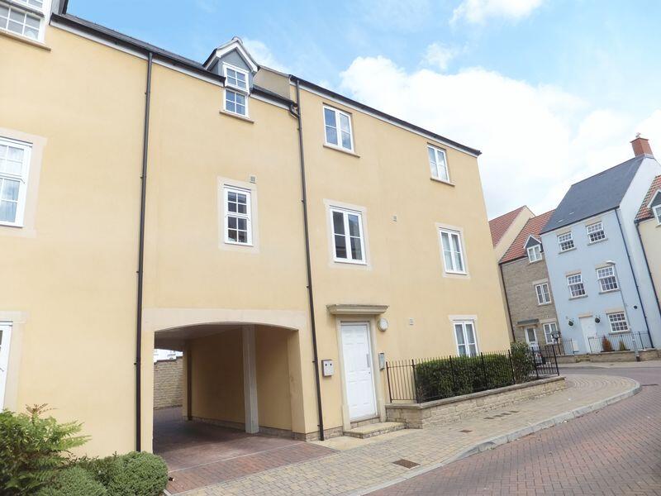Southfield Road, Shepton Mallet, BA4
For Sale : GBP 315000
Details
Bed Rooms
2
Bath Rooms
1
Property Type
Semi-Detached Bungalow
Description
Property Details: • Type: Semi-Detached Bungalow • Tenure: N/A • Floor Area: N/A
Key Features: • Two double bedroonms • Modern shower room • Enclosed south facing rear garden • Detached single garage • Dining room opening to 2nd sitting room • Fitted kitchen • Popular area • Gas heating and double glazing • Council Tax Band C
Location: • Nearest Station: N/A • Distance to Station: N/A
Agent Information: • Address: 32 High Street, Shepton Mallet, BA4 5AS
Full Description: DESCRIPTIONThis extended bungalow is set in a quiet cul de sac of similar properties being a short walk to the town’s amenities.A storm porch leads to the double glazed entrance door and on into the central hallway where there is a hatch to the roof space, the gas boiler and doors leading off to the principal rooms.The two double bedrooms are located to the front of the property, both with double glazed windows and radiators. At the end of the hallway is the modern shower room fitted with ceramic tiling, a white suite of low level, pedestal wash hand basin and corner shower cubicle. Enjoying a view of the garden the sitting room is south facing with ornamental fireplace.Across the hall is the formal dining room which opens out to the extension which creates a 2nd sitting room and could also be used as a study/hobby room. From the dining room there is access into the kitchen which is fitted with an extensive range of base, drawer and wall units incorporating single drainer sink unit, work surfaces , electric cooker point, integrated fridge / freezer and washing machine and electric cooker point. Completing the accommodation is a double glazed rear porch with door to the rear garden.NOTE TO PURCHASERSThe loft has been boarded with ladder and 4 rooflights and could provide additional accommodation subject to any building regulations.OUTSIDEA low wall encloses the front garden which is planted with a variety of herbaceous plants and shrubs. Double gates lead to the off road parking, path to the front entrance door and gives access to the single garage. The south facing rear garden is level and comprises a paved terrace and lawn with well stocked borders.The single garage has up and over door, power and light connected.ADDITIONAL INFORMATIONGas heating. All mains’ services are connected. Council Tax Band C.LOCATIONThe historic market town of Shepton Mallet is with easy commuting distance of Bristol, Bath, Frome and Wells. Shepton Mallet offers a range of local amenities and shopping facilities including a range of supermarkets, lido, a choice of coffee shops and restaurants, dentists and doctors. or those travelling by train, Castle Cary station (which has direct services to London Paddington) is situated only six miles away.BrochuresBrochure 1Brochure 2
Location
Address
Southfield Road, Shepton Mallet, BA4
City
Shepton Mallet
Features And Finishes
Two double bedroonms, Modern shower room, Enclosed south facing rear garden, Detached single garage, Dining room opening to 2nd sitting room, Fitted kitchen, Popular area, Gas heating and double glazing, Council Tax Band C
Legal Notice
Our comprehensive database is populated by our meticulous research and analysis of public data. MirrorRealEstate strives for accuracy and we make every effort to verify the information. However, MirrorRealEstate is not liable for the use or misuse of the site's information. The information displayed on MirrorRealEstate.com is for reference only.
Real Estate Broker
Cooper & Tanner, Shepton Mallet
Brokerage
Cooper & Tanner, Shepton Mallet
Profile Brokerage WebsiteTop Tags
Two double bedrooms Modern shower roomLikes
0
Views
41
Related Homes
