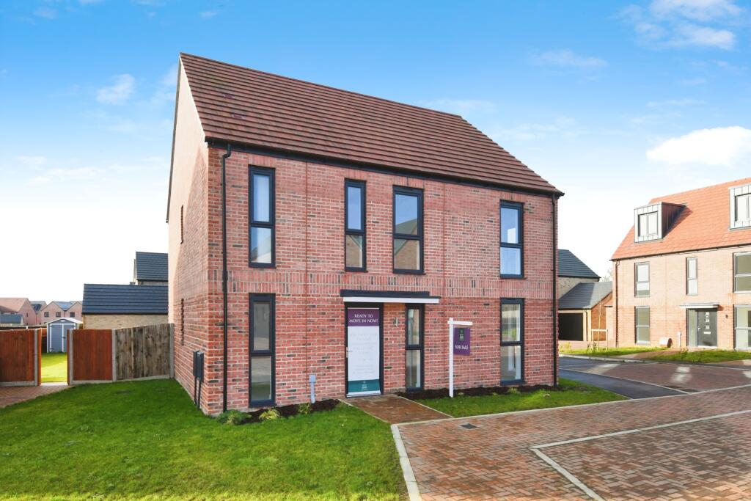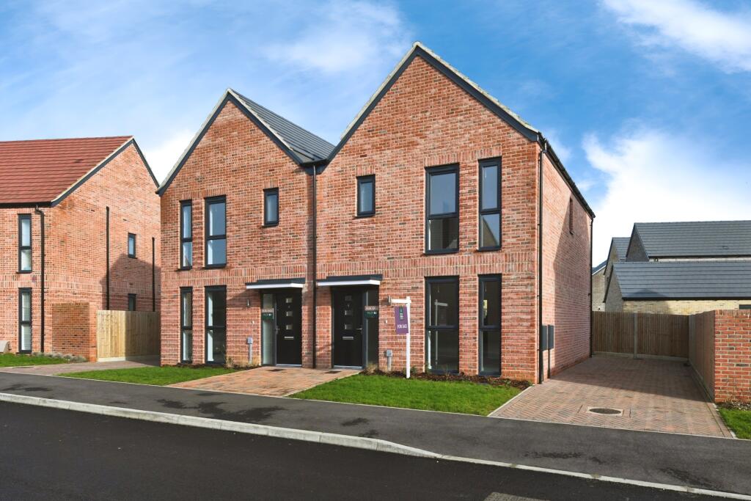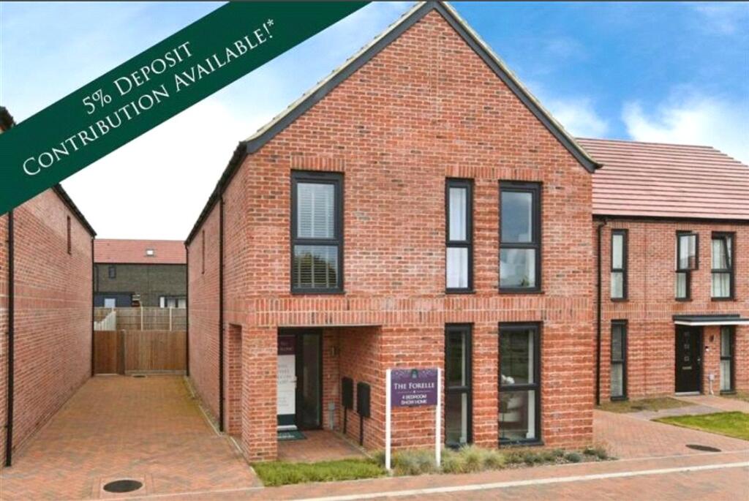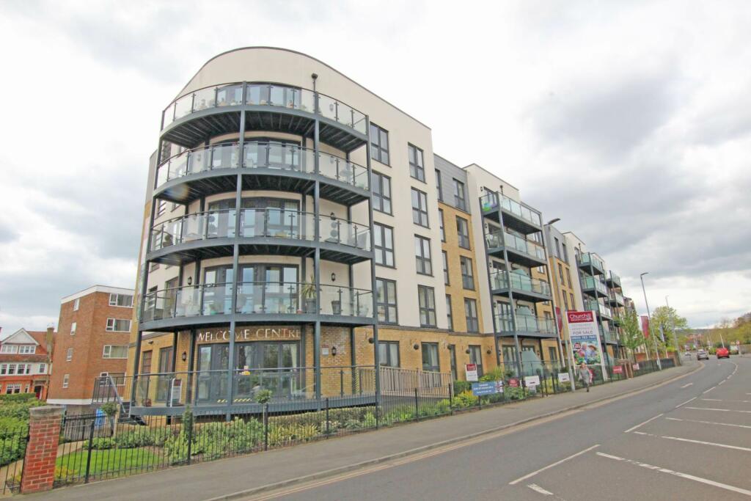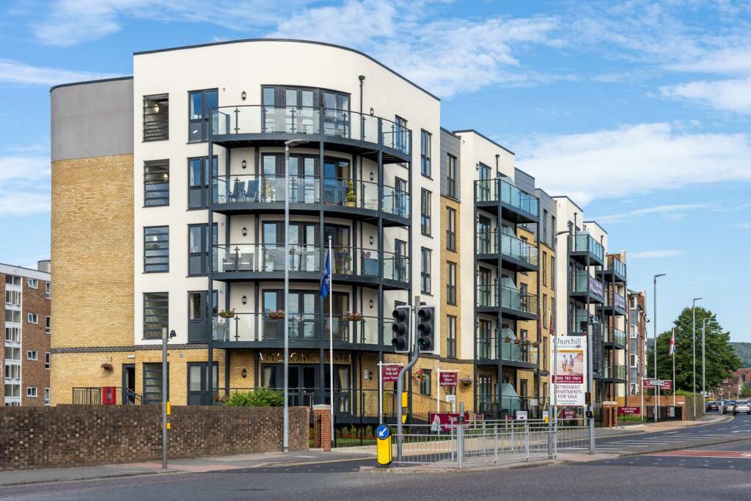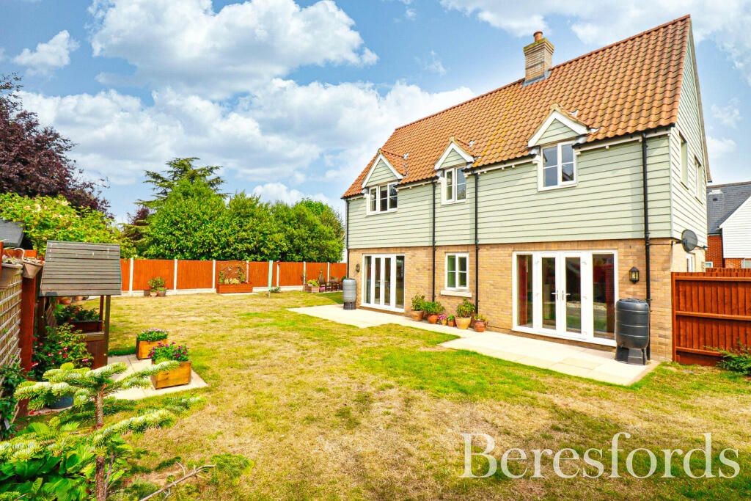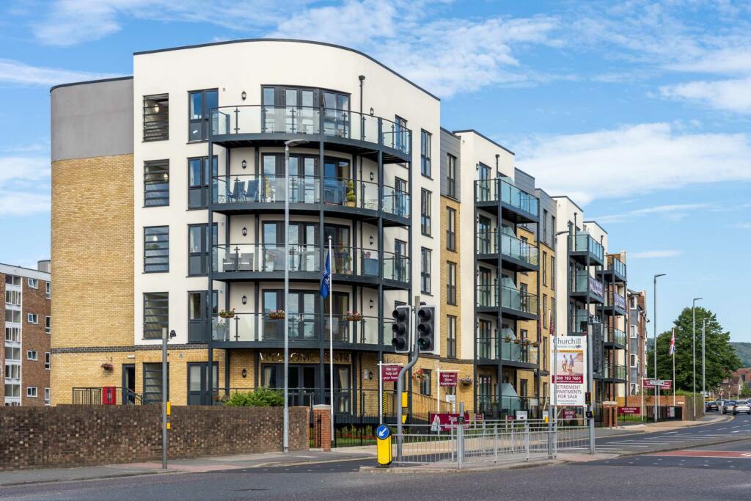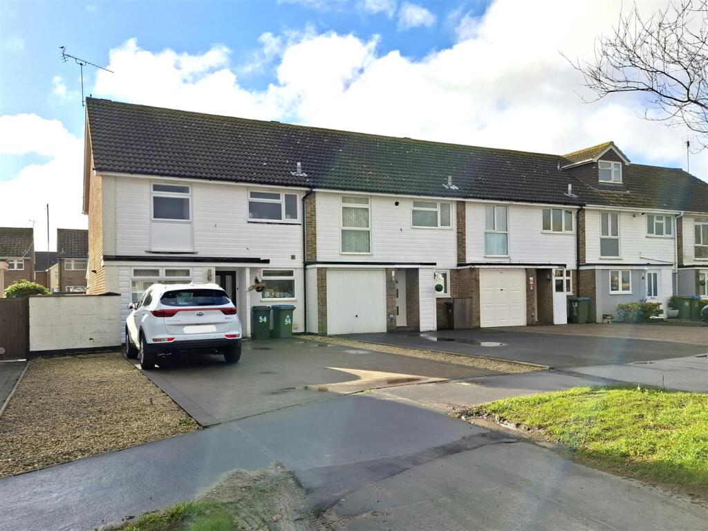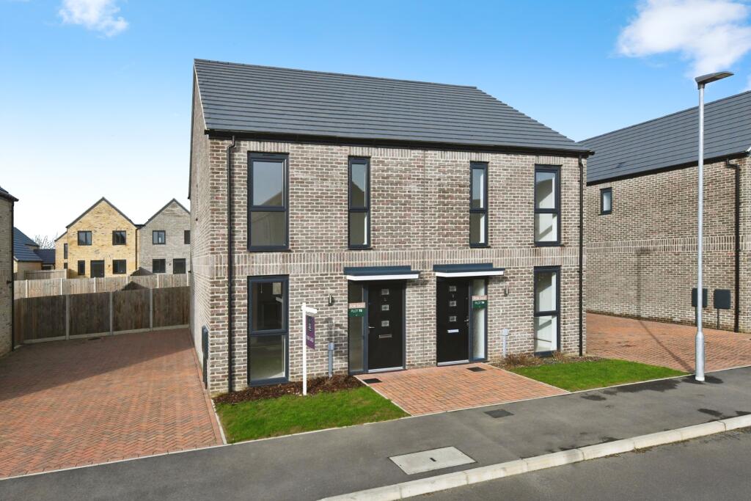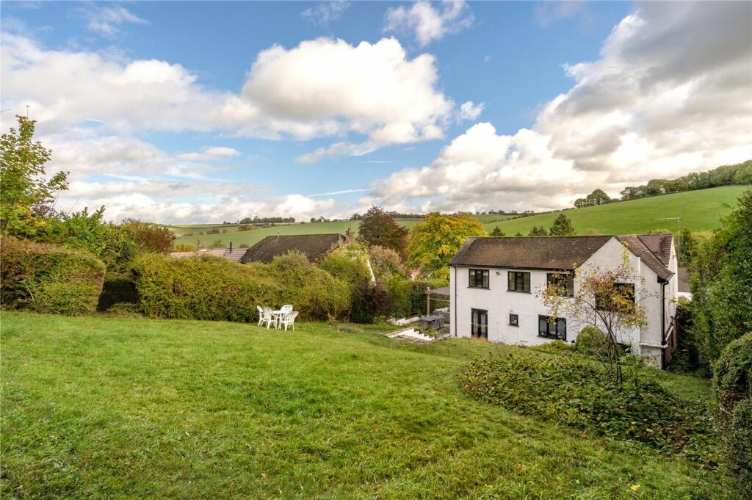Southfields Road, Eastbourne
For Sale : GBP 265000
Details
Bed Rooms
1
Bath Rooms
1
Property Type
Flat
Description
Property Details: • Type: Flat • Tenure: N/A • Floor Area: N/A
Key Features: • ONE BEDROOM RETIREMENT APARTMENT • 24 HOUR CARE LINE SUPPORT SYSTEM • LIFT ACCESS • ON SITE LODGE MANAGER • SECURITY VIDEO ENTRY SYSTEM & INTRUDER ALARM SYSTEM • FULLY FITTED KITCHEN WITH INTEGRAL APPLIANCES • SHARED OFF ROAD PARKING • COMMUNAL OWNERS LOUNGE WITH COFFEE BAR
Location: • Nearest Station: N/A • Distance to Station: N/A
Agent Information: • Address: 19 Cornfield Road, Eastbourne, East Sussex, , BN21 4QD
Full Description: SUMMARYA luxuriously appointed retirement apartment forming part of this exclusive development on the outskirts of Eastbourne Town Centre. Benefiting from residents parking, landscape communal gardens, communal lounge, balcony, lift access and long lease.DESCRIPTIONA beautifully presented, bright and spacious fourth floor apartment built within this stunning retirement development that was finished in 2019. The property itself comprises generous size living room with doors opening onto the balcony, fully fitted and modern kitchen with integrated appliances, double bedroom complete with fitted wardrobes and luxury shower room. Further benefiting from having wonderful landscaped communal gardens, carefully designed owners lounge complete with a coffee bar, fully furnished guest suite and lift access to all floors. There is also ample shared parking on a first come first serve basis. This apartment comes complete with a 24 hour emergency care line system and a camera entry system so you can feel safe and secure in your retirement. Intruder alarms and fire alarms systems are fitted throughout the lodge while a lodge manager is on hand to assist you with anything else you might need.The location of the apartment is ideal being very close to all local amenities including shopping facilities, the mainline railway, the seafront and a wide range of local restaurants and cafes.Communal Entrance With stairs and lift access to the fourth floor.Entrance Hall With large storage cupboard and video door security system.Lounge 19' 10" x 10' 4" ( 6.05m x 3.15m )Double glazed door leading to balcony. Electric radiator.Kitchen 7' 9" x 7' 7" ( 2.36m x 2.31m )Fitted kitchen comprising wall and base units with work surface over, sink and drainer, electric oven, electric hob with cooker hood over, integrated fridge freezer, integrated washer/ dryer and double glazed window to the front aspect.Bedroom 13' x 9' 4" ( 3.96m x 2.84m )Double glazed window to the front aspect, built in wardrobes and radiator.Bathroom Comprising a walk in shower cubicle with over head shower attachment. Low level W.C. Wash hand basin. Heated towel rail.Balcony Parking Shared off road parking on a first come first serve basis.We currently hold lease details as displayed above, should you require further information please contact the branch. Please note additional fees could be incurred for items such as leasehold packs.1. MONEY LAUNDERING REGULATIONS: Intending purchasers will be asked to produce identification documentation at a later stage and we would ask for your co-operation in order that there will be no delay in agreeing the sale. 2. General: While we endeavour to make our sales particulars fair, accurate and reliable, they are only a general guide to the property and, accordingly, if there is any point which is of particular importance to you, please contact the office and we will be pleased to check the position for you, especially if you are contemplating travelling some distance to view the property. 3. The measurements indicated are supplied for guidance only and as such must be considered incorrect. 4. Services: Please note we have not tested the services or any of the equipment or appliances in this property, accordingly we strongly advise prospective buyers to commission their own survey or service reports before finalising their offer to purchase. 5. THESE PARTICULARS ARE ISSUED IN GOOD FAITH BUT DO NOT CONSTITUTE REPRESENTATIONS OF FACT OR FORM PART OF ANY OFFER OR CONTRACT. THE MATTERS REFERRED TO IN THESE PARTICULARS SHOULD BE INDEPENDENTLY VERIFIED BY PROSPECTIVE BUYERS OR TENANTS. NEITHER SEQUENCE (UK) LIMITED NOR ANY OF ITS EMPLOYEES OR AGENTS HAS ANY AUTHORITY TO MAKE OR GIVE ANY REPRESENTATION OR WARRANTY WHATEVER IN RELATION TO THIS PROPERTY.BrochuresFull Details
Location
Address
Southfields Road, Eastbourne
City
Southfields Road
Features And Finishes
ONE BEDROOM RETIREMENT APARTMENT, 24 HOUR CARE LINE SUPPORT SYSTEM, LIFT ACCESS, ON SITE LODGE MANAGER, SECURITY VIDEO ENTRY SYSTEM & INTRUDER ALARM SYSTEM, FULLY FITTED KITCHEN WITH INTEGRAL APPLIANCES, SHARED OFF ROAD PARKING, COMMUNAL OWNERS LOUNGE WITH COFFEE BAR
Legal Notice
Our comprehensive database is populated by our meticulous research and analysis of public data. MirrorRealEstate strives for accuracy and we make every effort to verify the information. However, MirrorRealEstate is not liable for the use or misuse of the site's information. The information displayed on MirrorRealEstate.com is for reference only.
Real Estate Broker
Fox & Sons, Eastbourne
Brokerage
Fox & Sons, Eastbourne
Profile Brokerage WebsiteTop Tags
LIFT ACCESSLikes
0
Views
31
Related Homes
