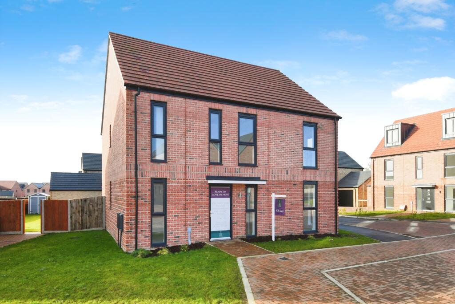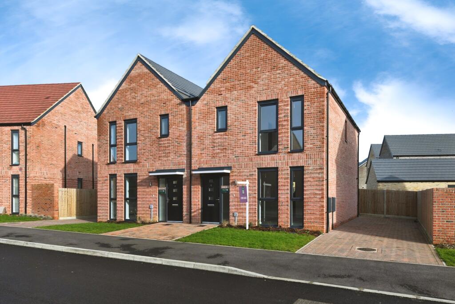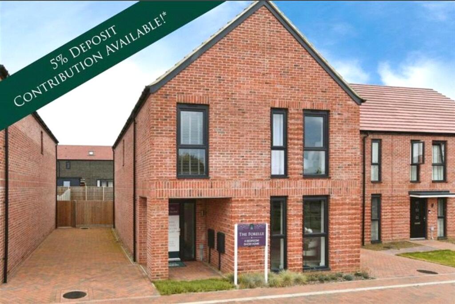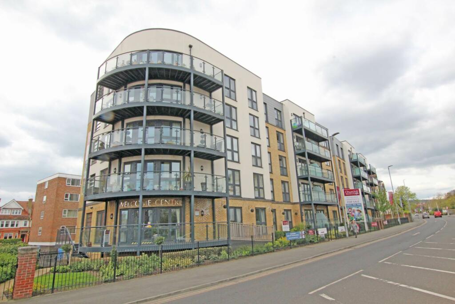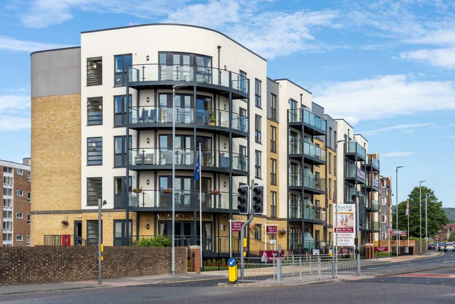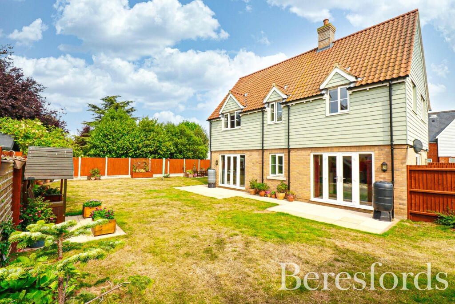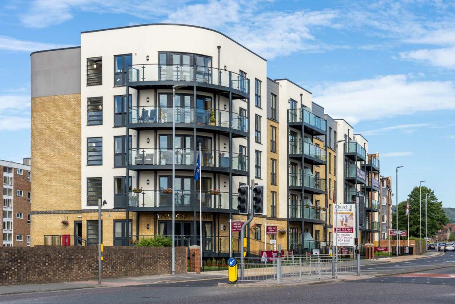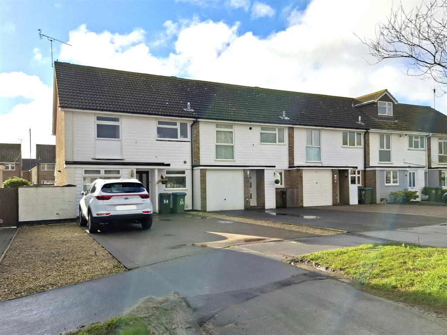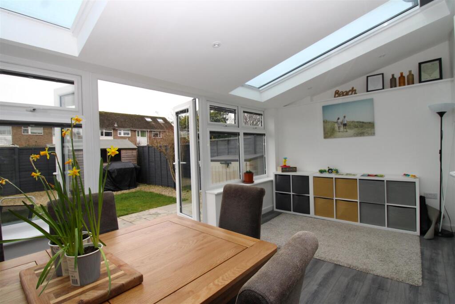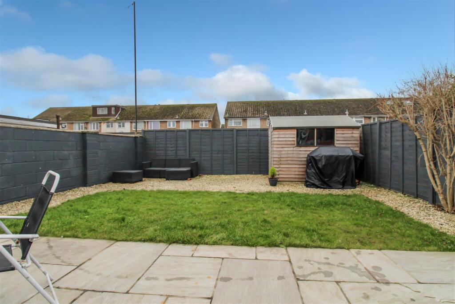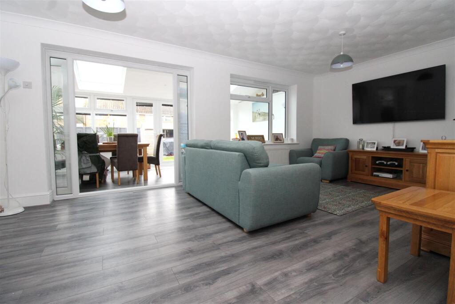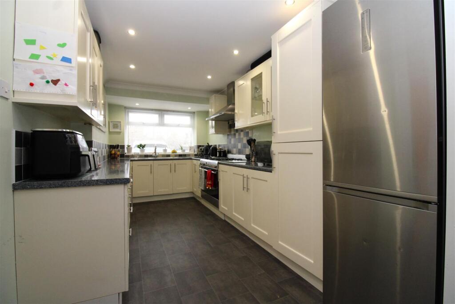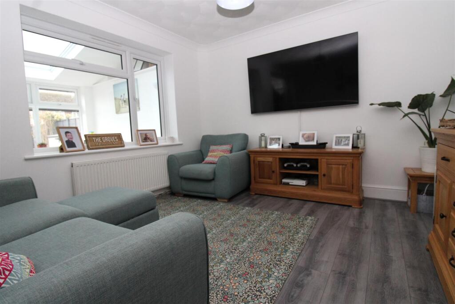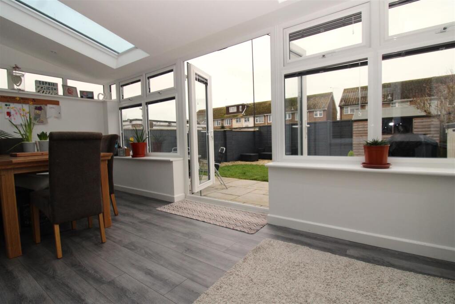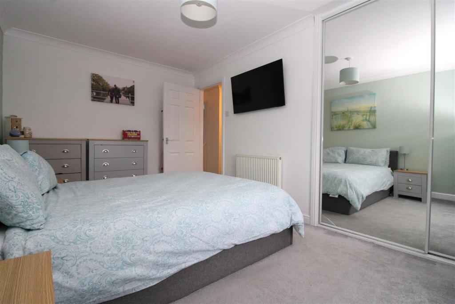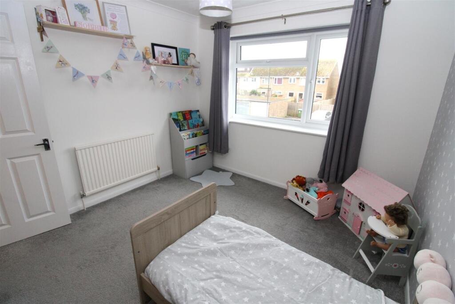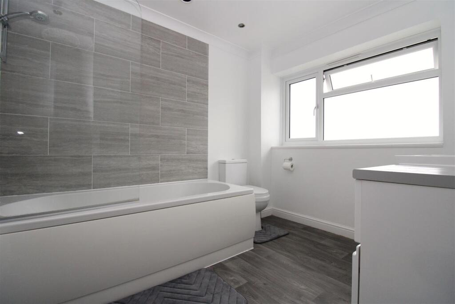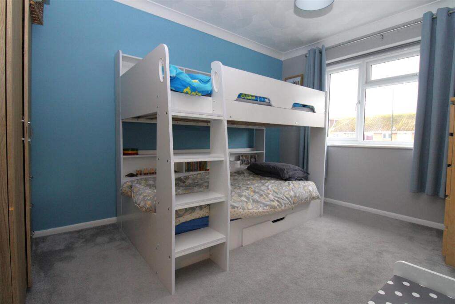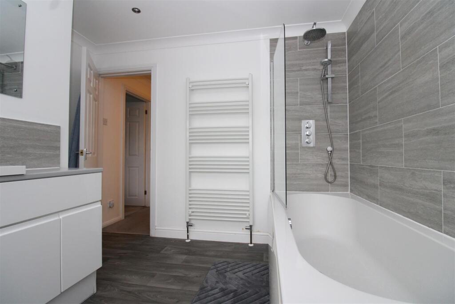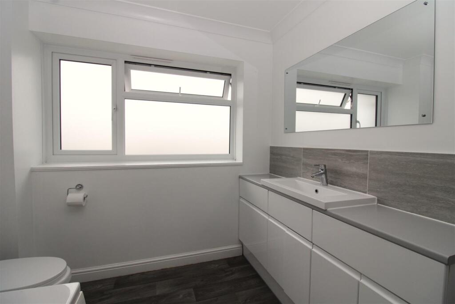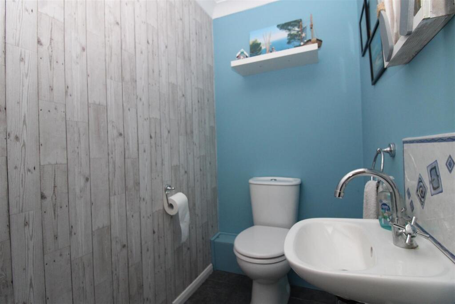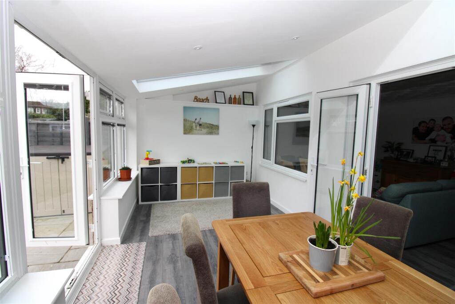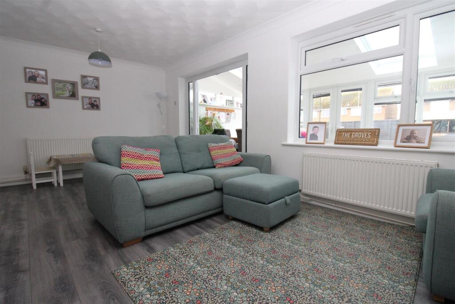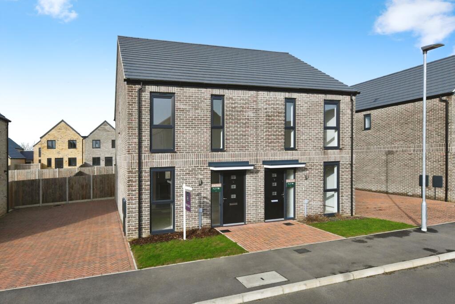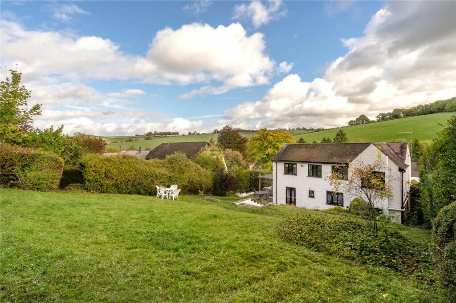Southfields Road, Littlehampton
For Sale : GBP 370000
Details
Bed Rooms
3
Bath Rooms
1
Property Type
House
Description
Property Details: • Type: House • Tenure: N/A • Floor Area: N/A
Key Features: • End of Terrace House • Three Double Bedrooms • 17'8 Recently Built Garden Room with Doors onto South Facing Garden • Modern Open Plan L Shaped Kitchen, Lounge, Diner • Landscaped South Facing Rear Garden • Generous Driveway Offering Ample Parking • Stunning White Bathroom Suite With Waterfall Shower Over Bath • Ground Floor Cloakroom • Separate Utility Room • Conveniently Located Close To The Park., Perfect For Family Life
Location: • Nearest Station: N/A • Distance to Station: N/A
Agent Information: • Address: 69 High Street, Littlehampton, BN17 5EJ
Full Description: This stylish end of terrace house offers a spacious and modern living environment, perfect for family life. Featuring three generously sized double bedrooms, the property is designed with comfort and convenience in mind. The heart of the home is a contemporary open-plan L-shaped kitchen, lounge, and dining area, ideal for family gatherings and entertaining.The 17'8 garden room, recently built and with doors leading directly onto a south-facing garden, enhances the living space further, offering a seamless connection with the outdoors. The landscaped south-facing rear garden is perfect for relaxation and outdoor activities, while the generous driveway provides ample parking for multiple vehicles.Inside, the stunning white bathroom suite is a true highlight, complete with a waterfall shower over the bath for a touch of luxury. Additional features include a ground floor cloakroom and a separate utility room, providing plenty of practical storage space.Conveniently located close to the park, this property is an ideal choice for those seeking a home in a family-friendly neighborhood with excellent amenities nearby.Lounge/Diner - 5.82m x 3.84m (19'1 x 12'7) - Garden Room - 5.41m x 2.90m (17'8" x 9'6") - Kitchen - 4.98m x 2.46m (16'4" x 8'0") - Cloakroom - 2.16m x 0.91mx2.44m (7'1 x 3x8) - Utility Room - 2.16m x 1.45m (7'1 x 4'9) - Bedroom One - 4.29m x 2.72m (14'1 x 8'11) - Bedroom Two - 3.78m x 2.74m (12'5 x 9) - Bedroom Three - 3.40m x 3.00m (11'2 x 9'10) - Bathroom - 2.97m x 2.74m (9'9 x 9) - BrochuresSouthfields Road, Littlehampton
Location
Address
Southfields Road, Littlehampton
City
Southfields Road
Features And Finishes
End of Terrace House, Three Double Bedrooms, 17'8 Recently Built Garden Room with Doors onto South Facing Garden, Modern Open Plan L Shaped Kitchen, Lounge, Diner, Landscaped South Facing Rear Garden, Generous Driveway Offering Ample Parking, Stunning White Bathroom Suite With Waterfall Shower Over Bath, Ground Floor Cloakroom, Separate Utility Room, Conveniently Located Close To The Park., Perfect For Family Life
Legal Notice
Our comprehensive database is populated by our meticulous research and analysis of public data. MirrorRealEstate strives for accuracy and we make every effort to verify the information. However, MirrorRealEstate is not liable for the use or misuse of the site's information. The information displayed on MirrorRealEstate.com is for reference only.
Real Estate Broker
Molica Franklin, Littlehampton
Brokerage
Molica Franklin, Littlehampton
Profile Brokerage WebsiteTop Tags
3 Double BedroomsLikes
0
Views
19
Related Homes
