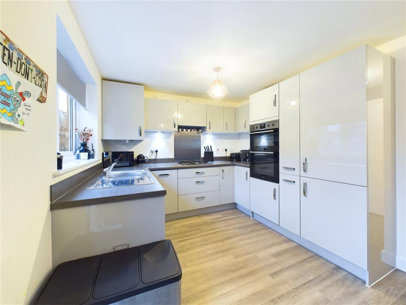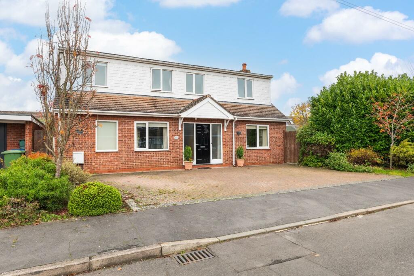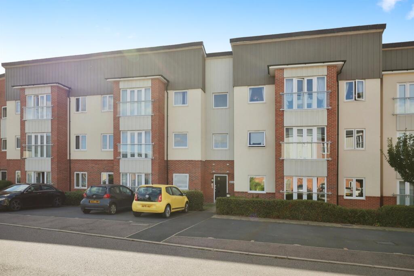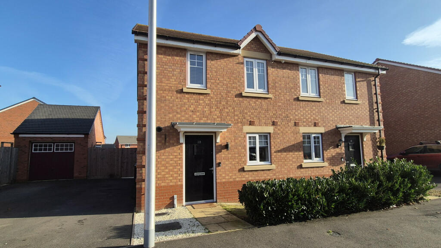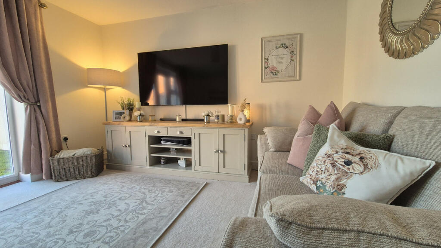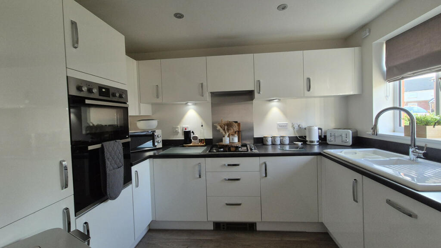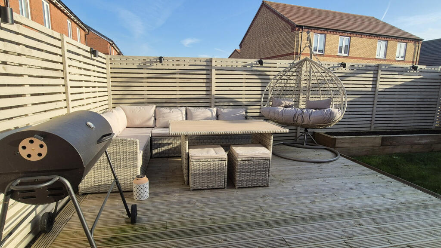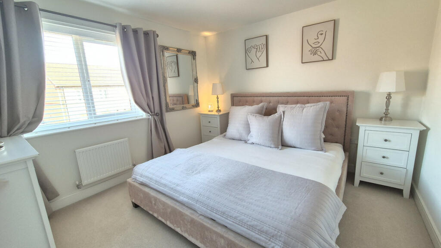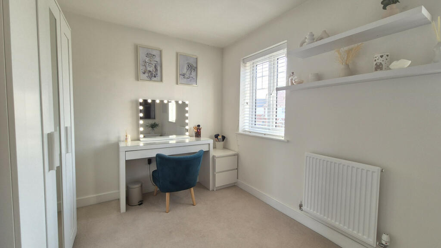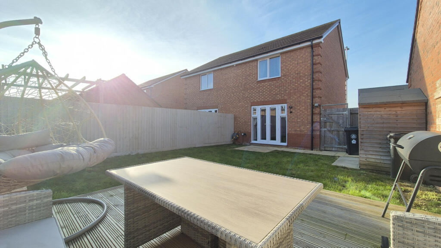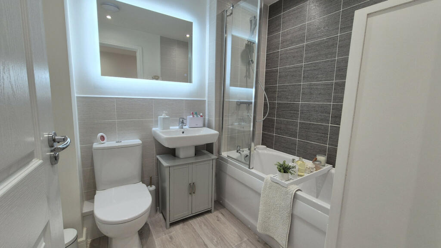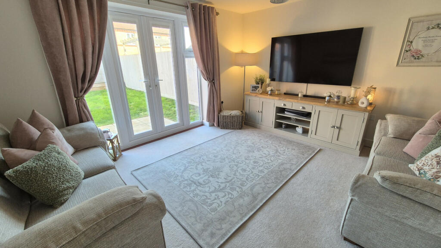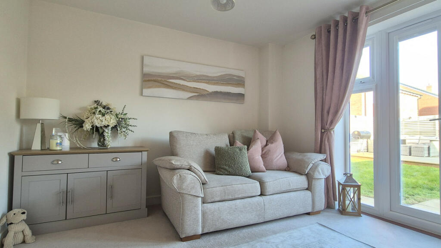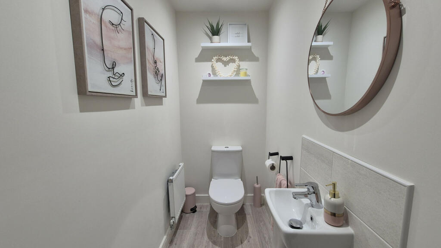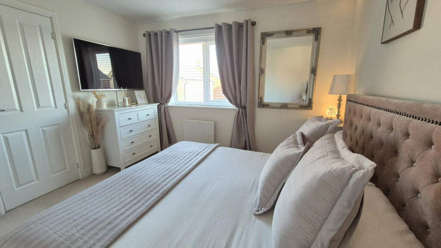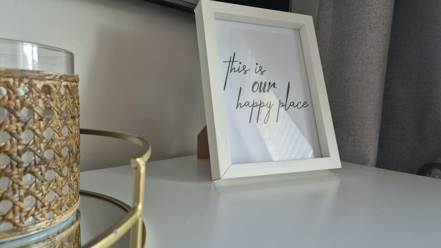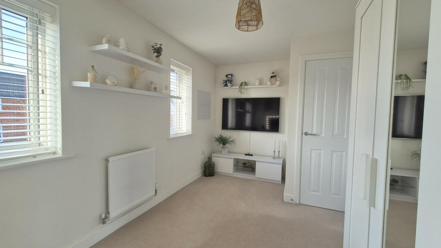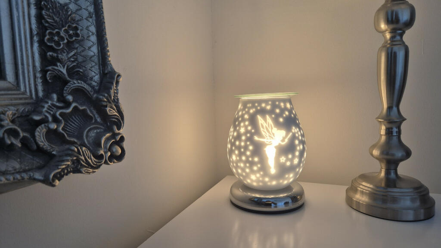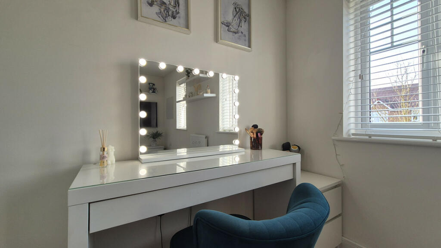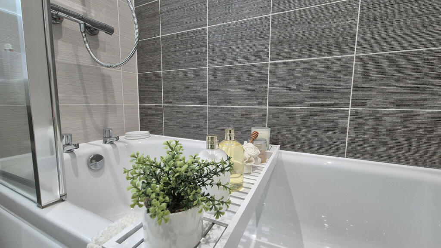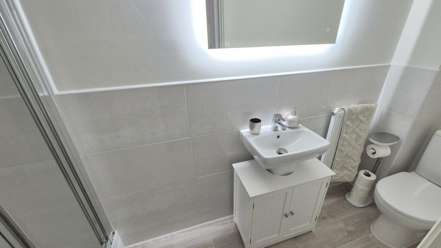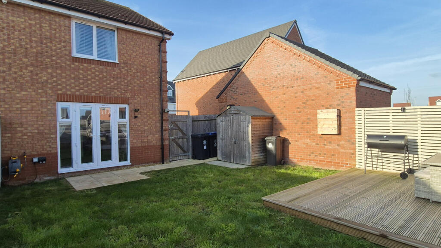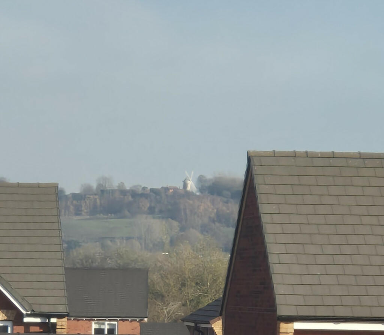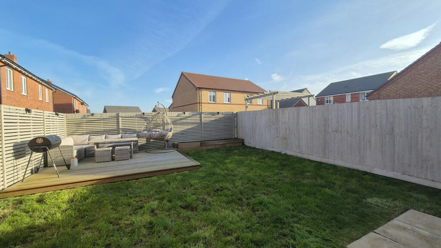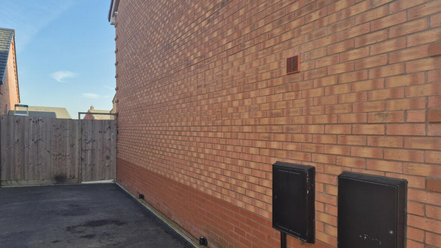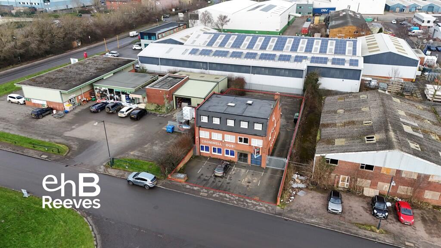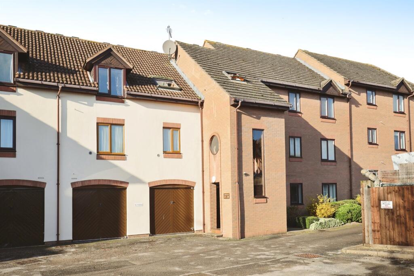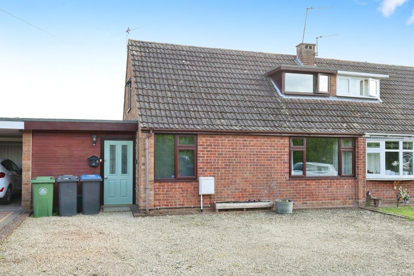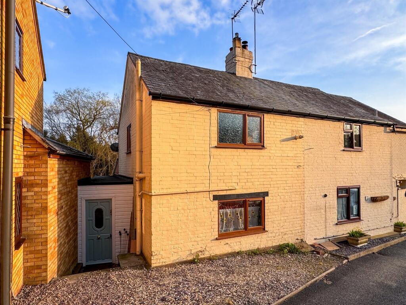Spitfire Road, Southam, CV47
For Sale : GBP 279950
Details
Bed Rooms
2
Bath Rooms
1
Property Type
Semi-Detached
Description
Property Details: • Type: Semi-Detached • Tenure: N/A • Floor Area: N/A
Key Features: • 2 Double Bedrooms • Driveway • Good Sized Rear Garden • Modern Kitchen • Utility Cupboard & Downstairs Toilet • Sunny Sitting Room • En-suite To Master • Ideal First Home • Simply Stunning Interior • Must See Property!
Location: • Nearest Station: N/A • Distance to Station: N/A
Agent Information: • Address: Silverstone Business Centre Suite 17 - 21 Brewsters Corner Pendicke Street Southam Warwickshire CV47 1PN
Full Description: LOOKING FOR THE PERFECT PLACE TO START A NEW CHAPTER IN YOUR LIFE? THIS STUNNINGLY PRESENTED 2 BEDROOM HOME IS THE IDEAL PROPERTY FOR YOU. COME AND SEE FOR YOURSELF.This gorgeous 2 bedroom starter home is presented to a high standard throughout, built by Taylor Wimpey in 2020, the house is modern and surprisingly spacious. The property boasts a DRIVEWAY, an entrance hall which leads to a white gloss KITCHEN and a sunny SITTING ROOM that invites warmth and relaxation. Convenience is key with a handy UTILITY CUPBOARD and a DOWNSTAIRS TOILET. Upstairs, there are 2 DOUBLE BEDROOMS with the master benefitting from an EN-SUITE and there is also a contemporary family BATHROOM. The rear GARDEN is a lovely size with a raised DECKED SEATING AREA, a great place to catch up with family & friends in the warmer weather. COME AND VIEW THIS BEAUTIFUL HOME.Front Of HouseTo the front of the property is a path leading to the front entrance. There is a lawn and tarmac drive leading to gated side access.Entrance HallThe entrance hall has a vinyl floor, radiator and stairs to the first floor. There is a utility cupboard, opening to the kitchen and doors to the downstairs toilet and sitting room.Downstairs Toilet3'8 x 6'9The downstairs toilet has a vinyl floor, radiator, low level WC and hand basin.Kitchen9'8 x 6'9The kitchen has a vinyl floor, plinth heaters and window to the front aspect. There are white gloss wall and base units, double oven, gas hob, hood, 1 1/2bowl ceramic sink and drainer plus integrated dishwasher and washing machine.Lounge/Diner12#5 x 13'7The lounge/diner has a carpeted floor, radiator and double doors opening out to the rear garden.Stairs & LandingThe stairs and landing are carpeted. There is a radiator, access to the loft and doors to all bedrooms and family bathroom.Master Bedroom10'4 x 10'2The master bedroom has a carpeted floor, radiator and window to the rear. A door leads to the en-suite.En-suite10'1 x 2'5The en-suite has a vinyl floor, radiator and the white suite comprises low level WC, hand basin and enclosed shower.Family Bathroom6'6 x 5'8The family bathroom has a vinyl floor, radiator and the white suite comprises low level WC, wash basin and bath with shower above and screen.Bedroom 213'8 x 7'9Bedroom 2 has a carpeted floor, radiator, built in cupboard and 2 x windows to the front aspect.GardenThe good sized rear garden has a patio leading to the gated side access and shed area, There is a lawn and decking area perfect for entertaining out doors.ViewsThe property has a charming view of Napton Windmill.Further InformationThe property is subject to maintenance fees of £TBCThe property has NHBC as of 2020.DisclaimerDISCLAIMER: Whilst these particulars are believed to be correct and are given in good faith, they are not warranted, and any interested parties must satisfy themselves by inspection, or otherwise, as to the correctness of each of them. These particulars do not constitute an offer or contract or part thereof and areas, measurements and distances are given as a guide only. Photographs depict only certain parts of the property. Nothing within the particulars shall be deemed to be a statement as to the structural condition, nor the working order of services and appliances.
Location
Address
Spitfire Road, Southam, CV47
City
Southam
Features And Finishes
2 Double Bedrooms, Driveway, Good Sized Rear Garden, Modern Kitchen, Utility Cupboard & Downstairs Toilet, Sunny Sitting Room, En-suite To Master, Ideal First Home, Simply Stunning Interior, Must See Property!
Legal Notice
Our comprehensive database is populated by our meticulous research and analysis of public data. MirrorRealEstate strives for accuracy and we make every effort to verify the information. However, MirrorRealEstate is not liable for the use or misuse of the site's information. The information displayed on MirrorRealEstate.com is for reference only.
Real Estate Broker
The Property Experts, Southam
Brokerage
The Property Experts, Southam
Profile Brokerage WebsiteTop Tags
Modern Kitchen Sunny Sitting Room En-suite To MasterLikes
0
Views
27
Related Homes
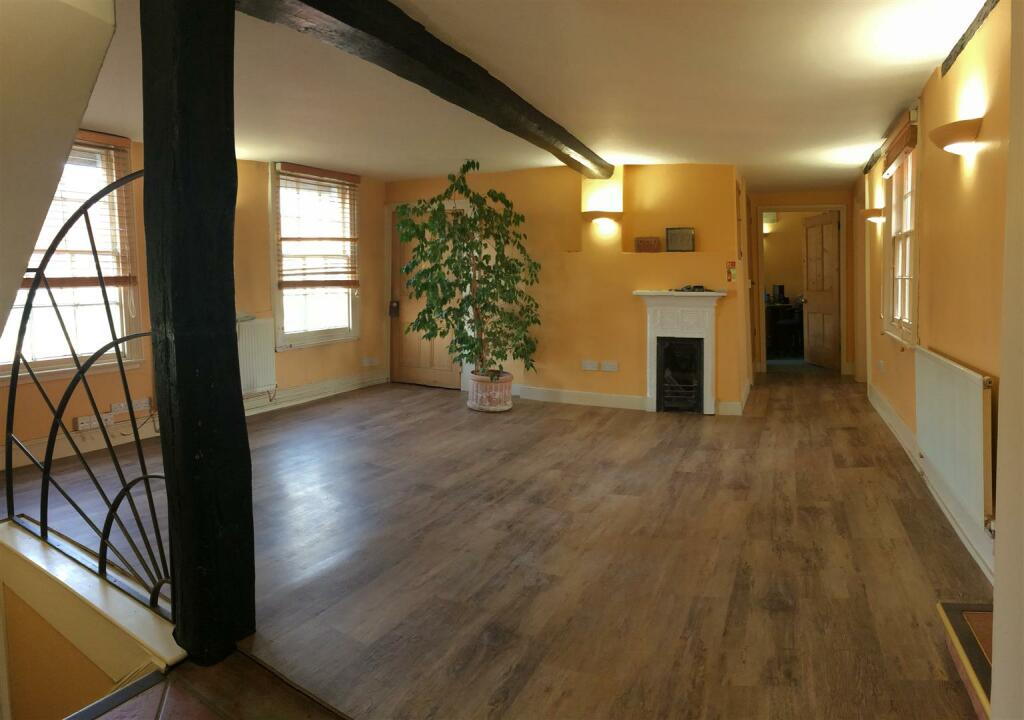
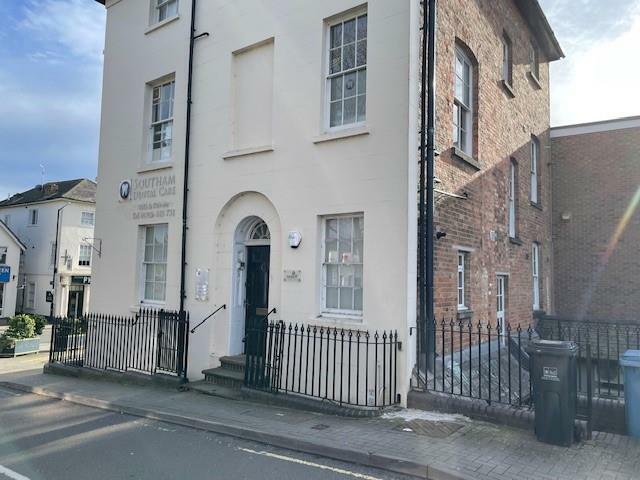
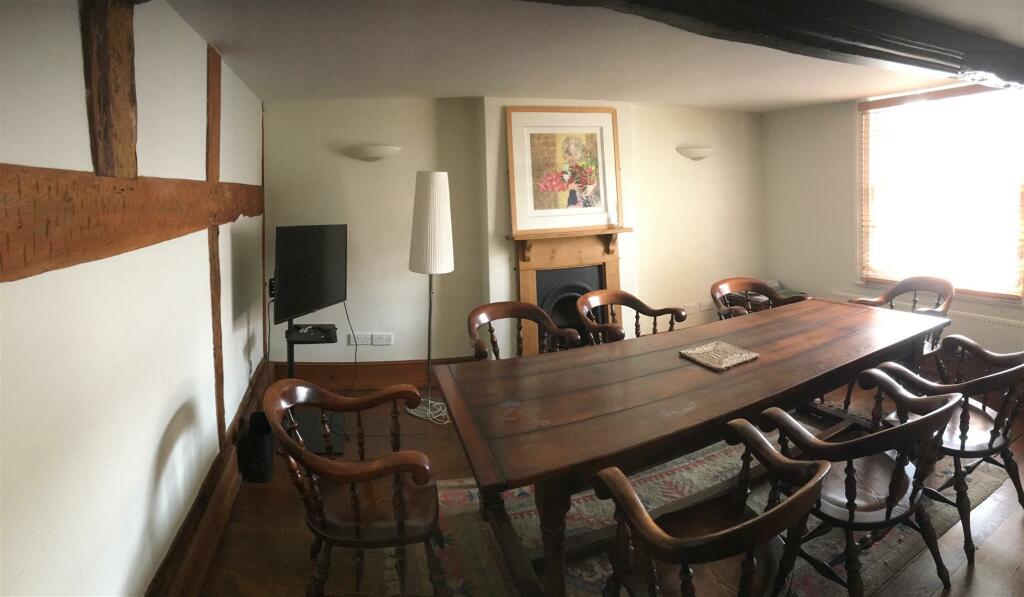
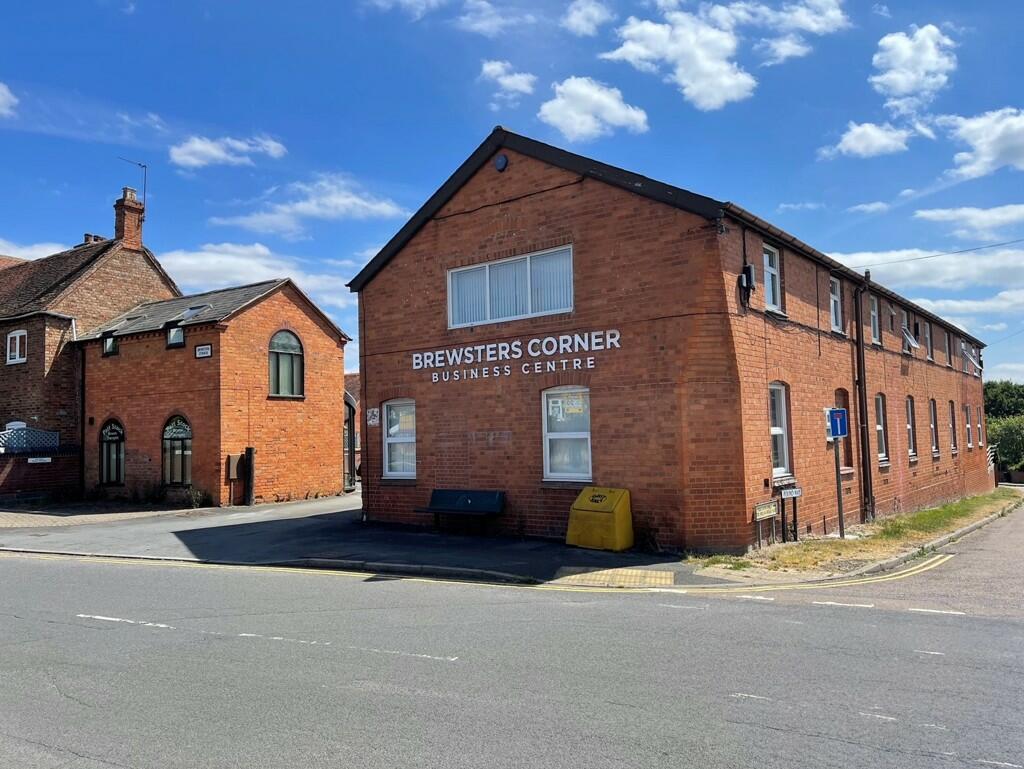
Brewsters Corner Business Centre, Pendicke Street, Southam, Warwickshire, CV47 1PN
For Rent: GBP165/month
