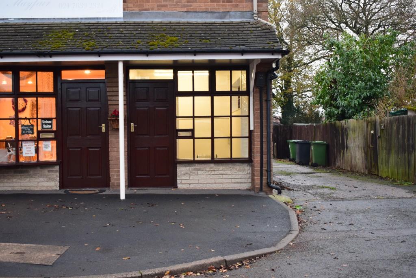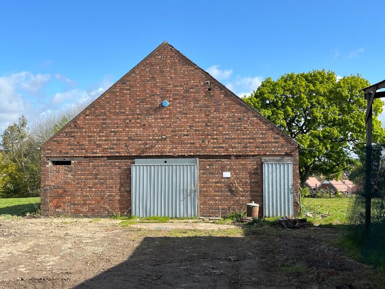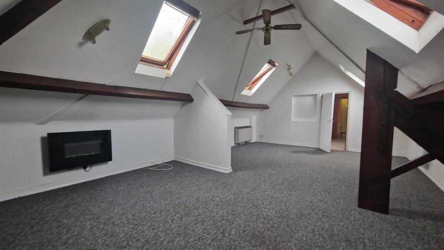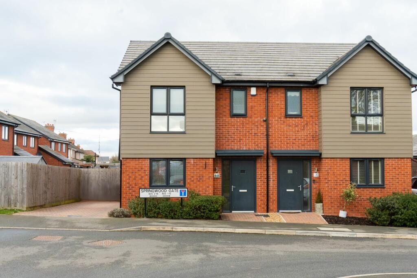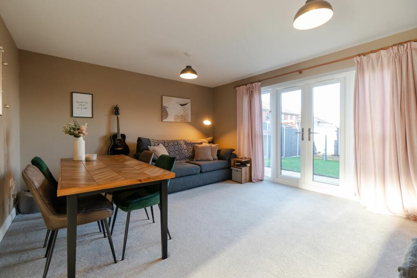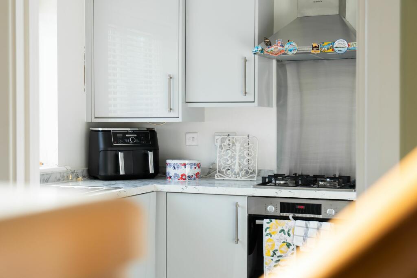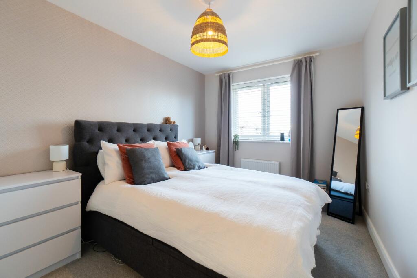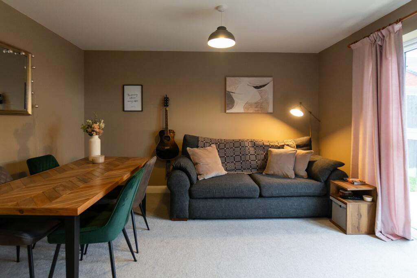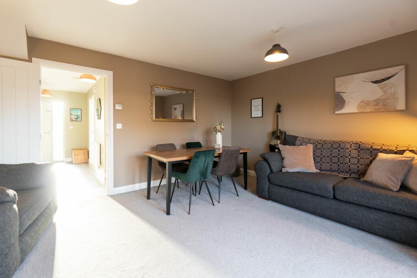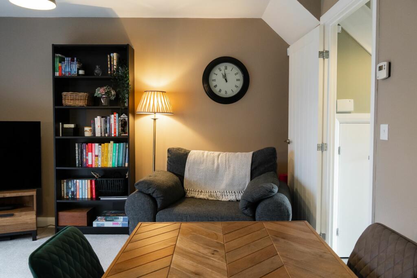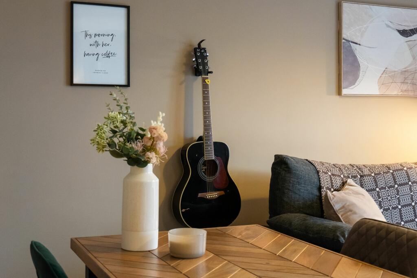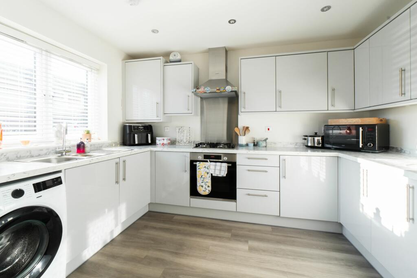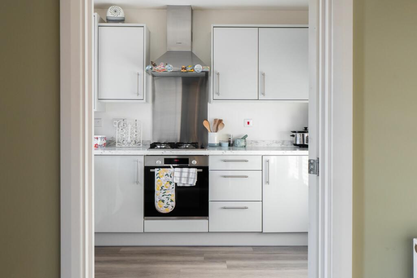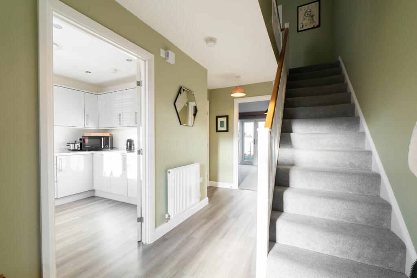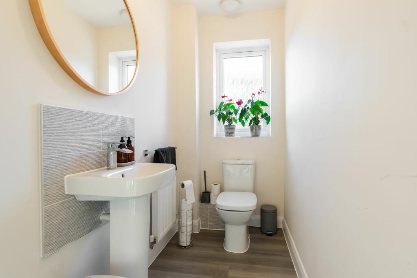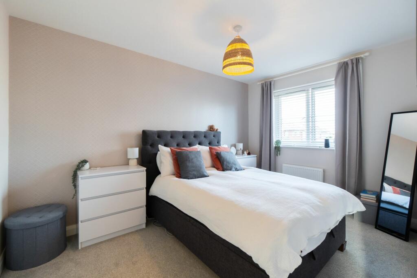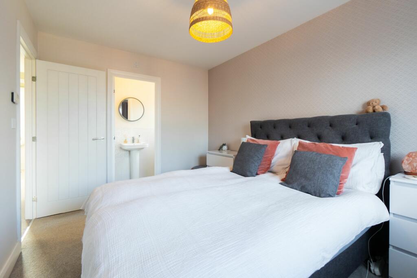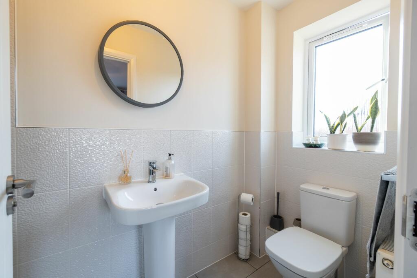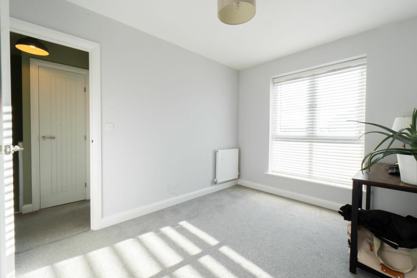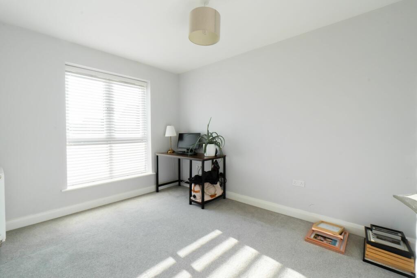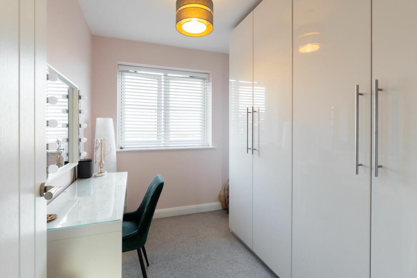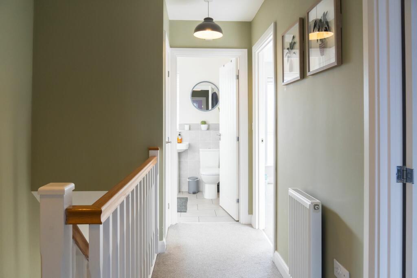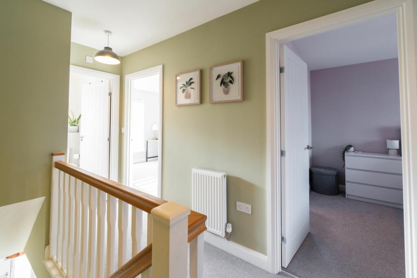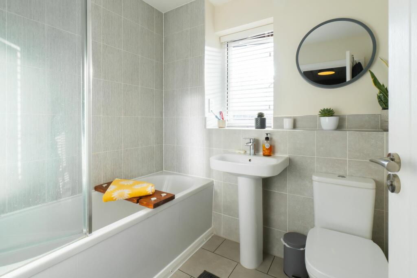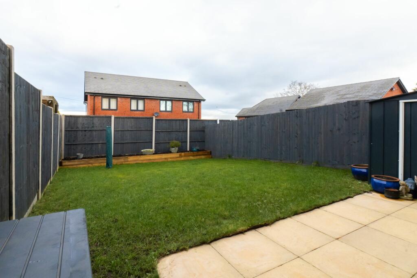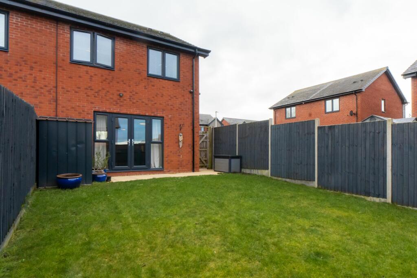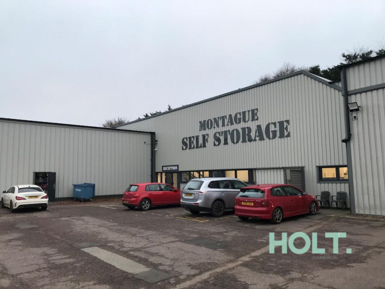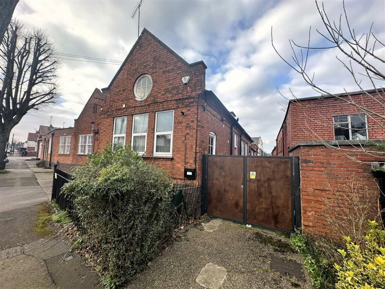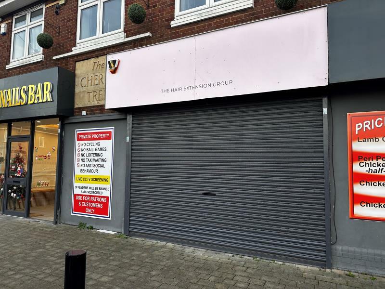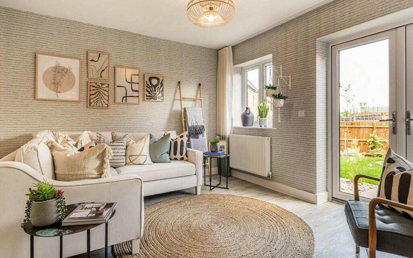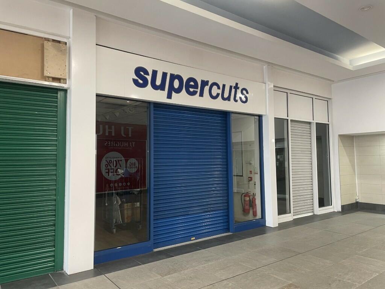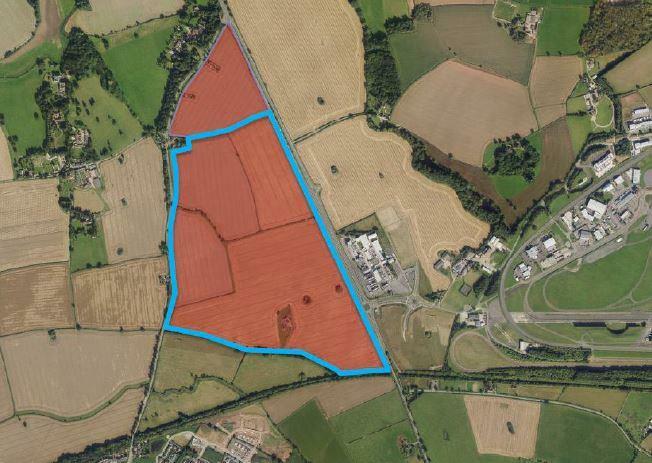Springwood Gate, Nuneaton, CV10
For Sale : GBP 280000
Details
Bed Rooms
3
Bath Rooms
2
Property Type
Semi-Detached
Description
Property Details: • Type: Semi-Detached • Tenure: N/A • Floor Area: N/A
Key Features: • Semi Detached • Three Bedrooms • Immaculate Condition • Quiet Location • En- Suite • Guest W.C • Driveway
Location: • Nearest Station: N/A • Distance to Station: N/A
Agent Information: • Address: Tugby Orchards Wood Lane, Tugby, LE7 9WE
Full Description: Located in the quiet and convenient, Springwood Gate, Nuneaton. This is a fantastic opportunity to purchase a semi detached home, ideal for those looking for the ‘move in’ appeal and modern living. Springwood Gate Development is perfect for those who enjoy picturesque walks on your doorstep, and allowing you to enjoy some truly fabulous views. The property in brief comprising, kitchen, lounge, three bedrooms, en-suite to master, family bathroom and for added convenience guest w.c. Further benefitting from a multivehicle driveway to the side and an easy to maintain rear garden.A stones throw to Nuneaton town centre and within close proximity to all local amenities, transport links and schools. This is an opportunity not to be missed. EPC Rating: BHallwayEntranced via a composite front door, having laminate flooring, carpeted stairs to the first floor, radiator, light fittings to the ceiling, under the stair storage, and doors giving access to guest w.c, kitchen and lounge.Kitchen3.48m x 2.67mHaving laminate flooring, a range of wall and base units with work surface over, space for washing machine, integrated appliances which includes, dishwasher, oven and gas hob with extractor over, fridge and freezer. Stainless steel sink and drainer with mixer tap, window with blinds overlooking the front aspect, radiator, cupboard housing boiler and spotlights to the ceiling.Lounge4.93m x 4.19mHaving carpeted flooring, radiator, light fittings to the ceiling and double doors to the rear giving access to the garden.Guest W.CHaving laminate flooring, low level flush w.c, hand wash basin with mixer tap and tiled splashback, radiator, opaque window to the side and light fittings to the ceiling.LandingSpacious landing, having carpeted flooring, radiator, airing cupboard, access to loft, light fitting to ceiling and doors giving access to, three bedrooms and family bathroom.Bedroom One3.91m x 2.67mHaving carpeted flooring, radiator, window with fitted blinds to the rear elevation, light fitting to the ceiling and door to the front giving access to En-Suite.En-SuiteHaving tiled flooring and part tiled walls, low level flush w.c, sink with mixer tap, built in shower cubicle with screen, opaque window to the side elevation, radiator, light fitting to the ceiling.Bedroom Two3.51m x 2.67mHaving carpeted flooring, radiator, window with fitted blinds to the front elevation and light fitting to the ceiling.Bedroom Three2.67m x 2.16mHaving carpeted flooring, window with fitted blinds to the rear elevation and light fitting to the ceiling.BathroomHaving tiled flooring, part tiled walls, radiator, low level flush w.c, sink with mixer tap, bath with shower over and screen , opaque window with fitted blinds to the front elevation.GardenAn attractive, low maintenance rear garden, with a patio area and the rest mainly laid to lawn, shrubbed borders to the rear, fenced perimeters and side access to the front of the property.DisclaimerImportant Information:
Property Particulars: Although we endeavour to ensure the accuracy of property details we have not tested any services, equipment or fixtures and fittings. We give no guarantees that they are connected, in working order or fit for purpose.
Floor Plans: Please note a floor plan is intended to show the relationship between rooms and does not reflect exact dimensions. Floor plans are produced for guidance only and are not to scale.
Location
Address
Springwood Gate, Nuneaton, CV10
City
Nuneaton
Features And Finishes
Semi Detached, Three Bedrooms, Immaculate Condition, Quiet Location, En- Suite, Guest W.C, Driveway
Legal Notice
Our comprehensive database is populated by our meticulous research and analysis of public data. MirrorRealEstate strives for accuracy and we make every effort to verify the information. However, MirrorRealEstate is not liable for the use or misuse of the site's information. The information displayed on MirrorRealEstate.com is for reference only.
Related Homes
