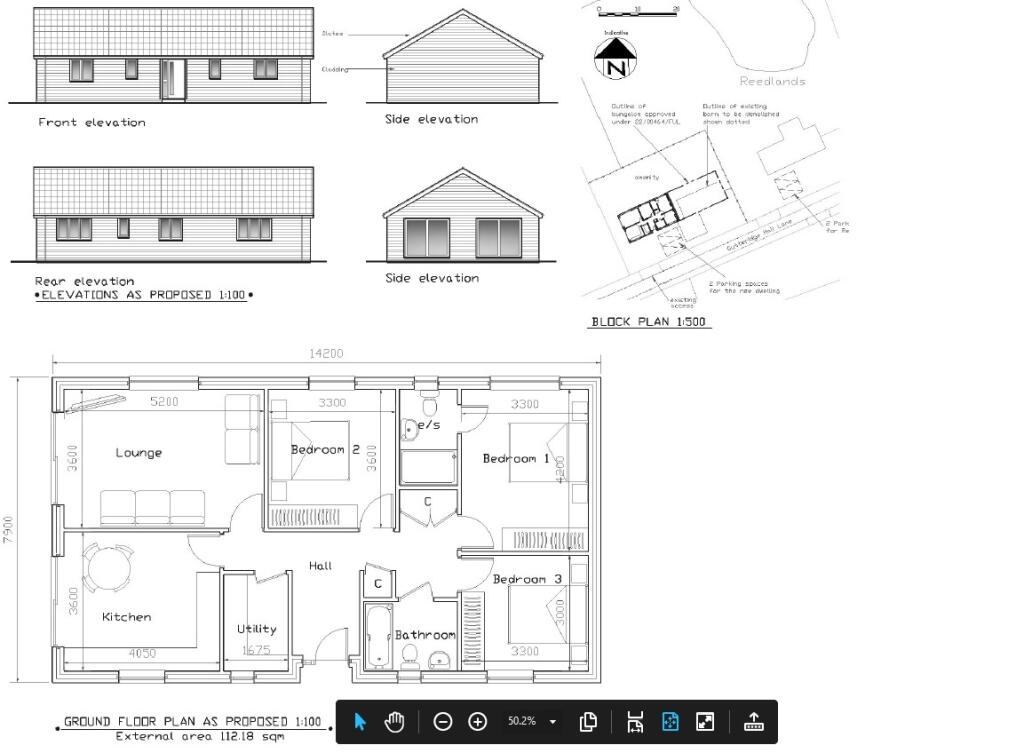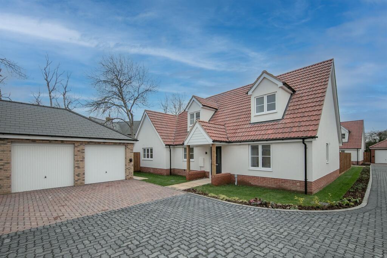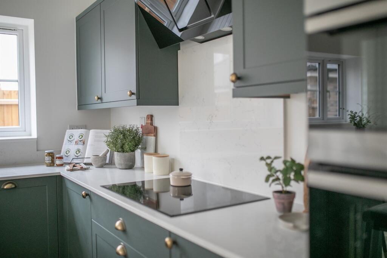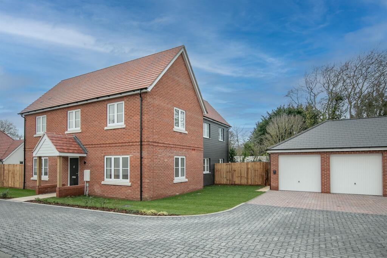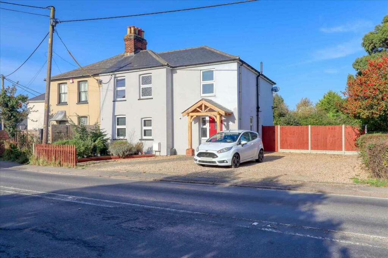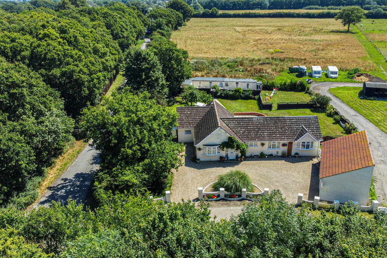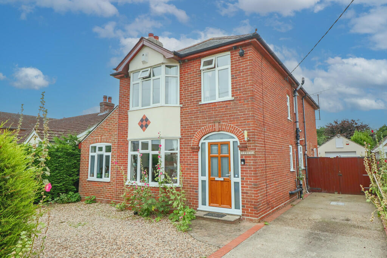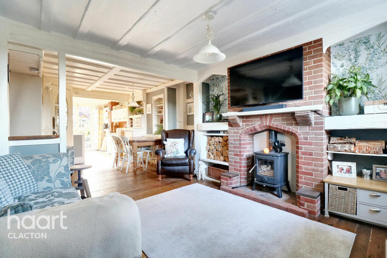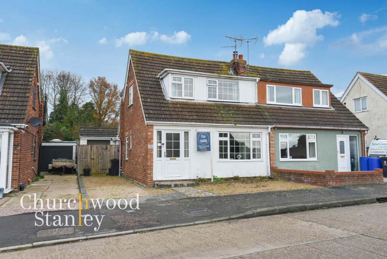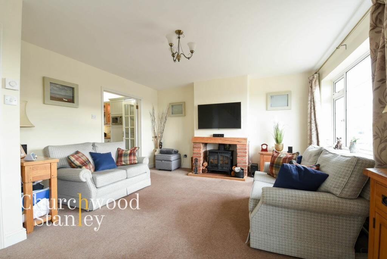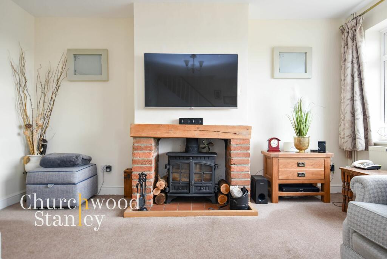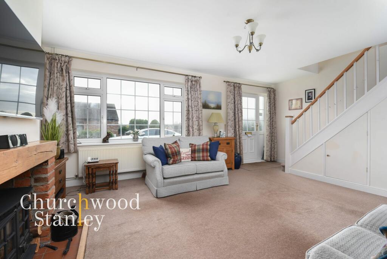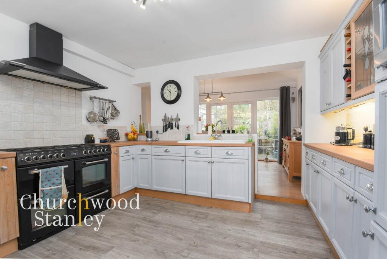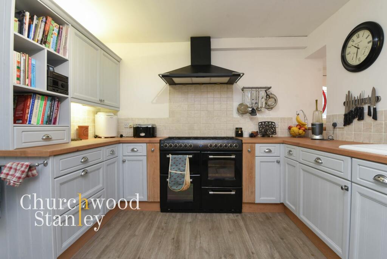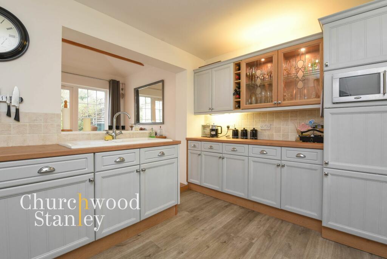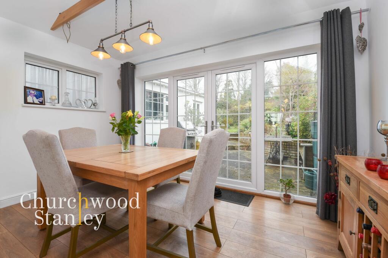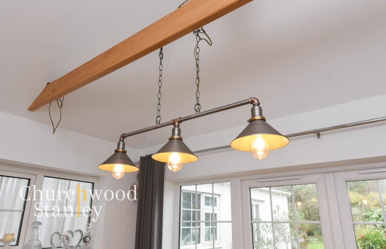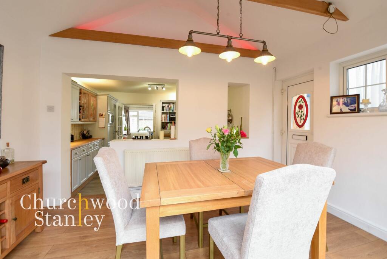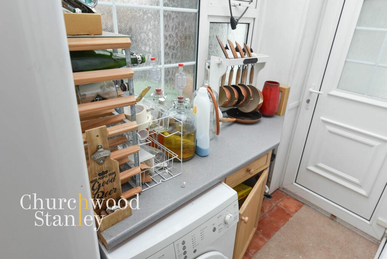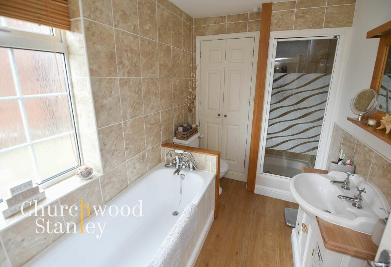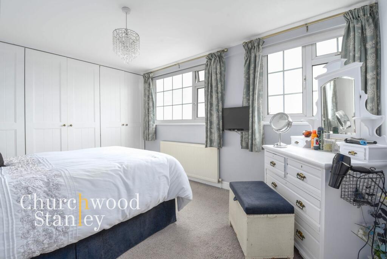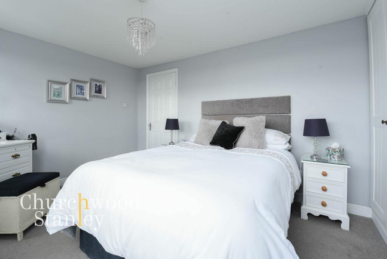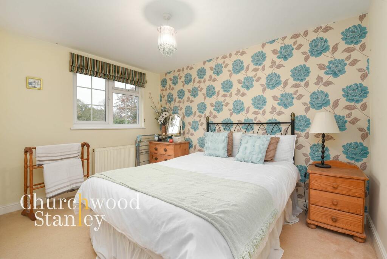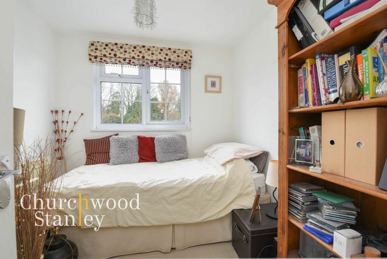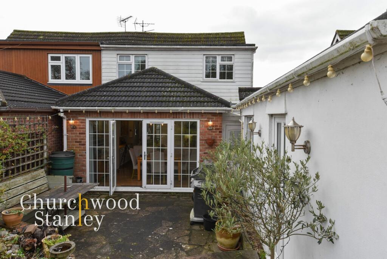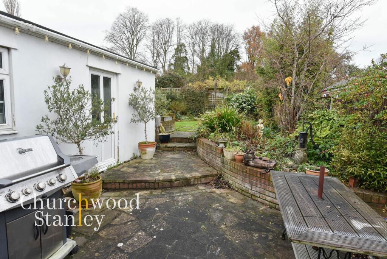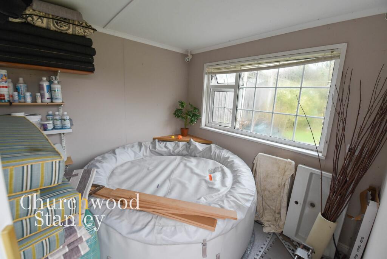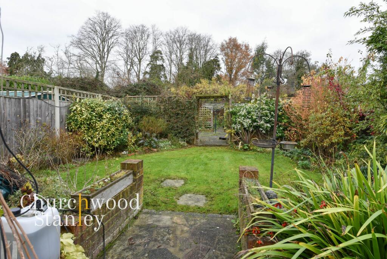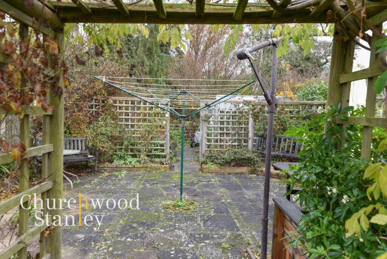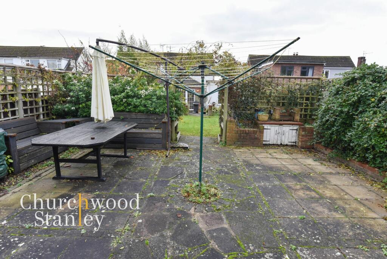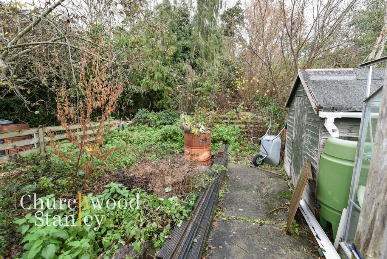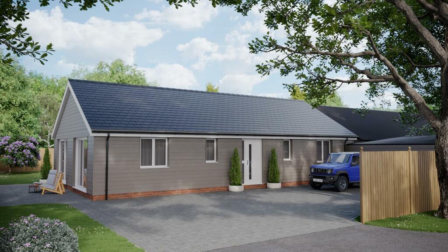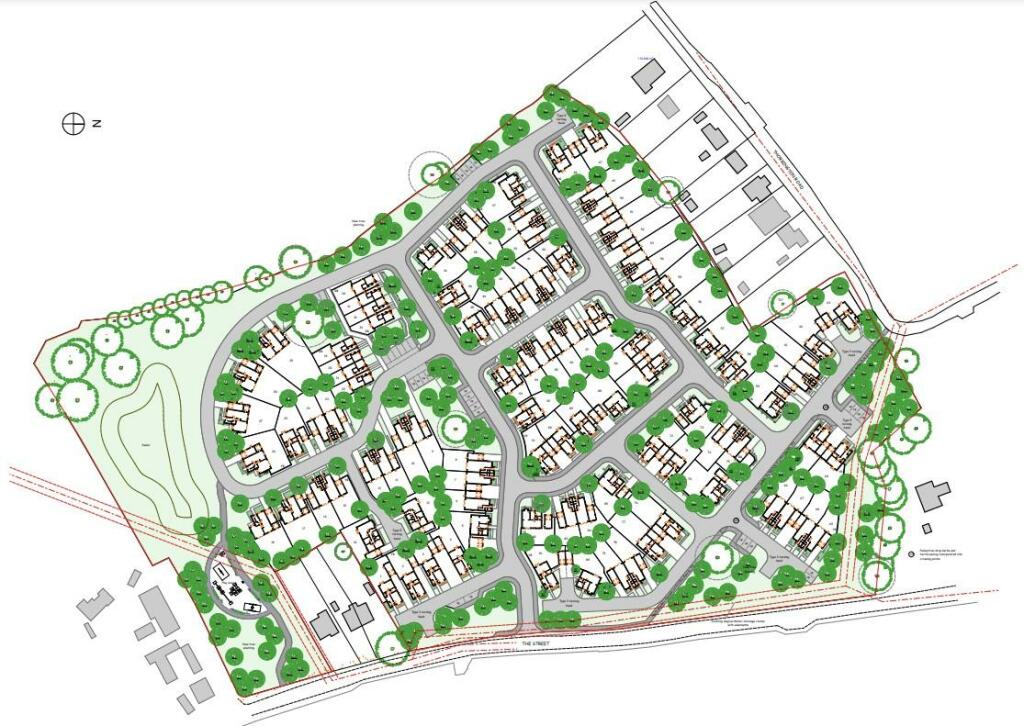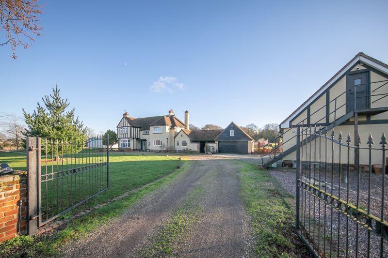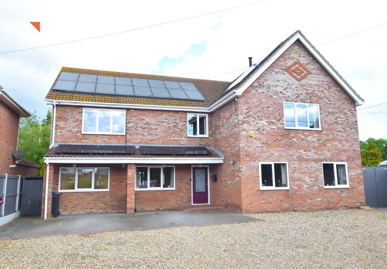St. Andrews Road, Weeley, CO16
For Sale : GBP 360000
Details
Bed Rooms
3
Bath Rooms
1
Property Type
3
Description
Property Details: • Type: 3 • Tenure: N/A • Floor Area: N/A
Key Features: • An extended three bedroom semi-detached home at the edge of a quiet residential development • Brilliantly proportioned living room, vaulted dining room open plan to the kitchen • 78' rear garden including a patio, entertaining area with seating and an allotment with shed and greenhouse • Off street parking • Part converted former garage provides an external office • Close proximity to St Andrew's primary school and to the local train station (walking distance)
Location: • Nearest Station: N/A • Distance to Station: N/A
Agent Information: • Address: Essex and Suffolk Office, 2 The Lane, Manningtree, CO11 1AW
Full Description: An Exceptional Family Home on St. Andrews Road, WeeleyWelcome to this beautifully extended three-bedroom semi-detached property located on the edge of a quiet residential enclave in Weeley, Essex. This home is the ideal fit for those looking to step up into a bigger space, complete with versatile living areas, well-thought-out outdoor spaces, and easy access to local amenities and outstanding schooling options.Spacious Living Room with Character and CharmAs you enter through the welcoming front door, you are greeted by the expansive living room - a space that provides an immediate sense of warmth and comfort. With a beautiful, large window at the front allowing the southern sunlight to pour in, the entire room is bathed in natural light throughout the day. The charming focal point is the red brick fireplace, complete with a timber mantle and a multi-fuel burning stove that creates a cozy atmosphere perfect for winter evenings. Carpeted stairs lead you up to the first floor, while French doors connect the living room to the rest of the home, ensuring smooth movement between spaces, ideal for entertaining or family life.Modern Kitchen and Vaulted Dining AreaThe kitchen is a masterpiece of both form and function. It’s fitted with soft blue shaker-style cupboards and drawers under a sleek wooden laminate work surface. The mosaic tile splashback provides a touch of elegance that’s both stylish and easy to maintain. A one-and-a-half bowl ceramic sink sits beneath a picturesque opening leading into the vaulted dining room, creating an inviting, open feeling throughout. This well-appointed kitchen boasts integrated appliances, including a large gas-fired range oven set beneath a Belling extractor hood, a built-in microwave, a dishwasher, and an integral fridge-freezer. The space has been designed for convenience, while laminate flooring flows seamlessly from the kitchen into the adjoining dining area, enhancing the sense of cohesion and continuity.Breathtaking Vaulted Dining RoomThe vaulted dining room offers a spectacular setting for both everyday family meals and grander entertaining occasions. The exposed timber framework adds a rustic touch, beautifully complemented by wood-effect laminate flooring underfoot. The vaulted ceiling with pendant lighting adds an airy feel to the space, and glazed French doors, complete with full-height adjacent windows, open onto the garden, allowing the indoors and outdoors to merge seamlessly - perfect for dining al fresco or hosting summer gatherings. An additional personal door provides access to the practical utility area.Utility Room and Versatile Ground Floor SpacesThe utility room is a convenient extension of the kitchen and provides ample space for additional appliances, such as a freestanding fridge-freezer and a washing machine under the counter. A window to the side elevation allows natural light to brighten the space, while a rear door offers direct access to the garden, making it easy to manage household tasks. The inner lobby, connecting the living room to the ground floor bathroom, provides an excellent storage solution beneath the stairs, making clutter a thing of the past.Luxurious Ground Floor BathroomThe family bathroom on the ground floor has been designed with both style and function in mind. Fully tiled with tasteful selections, it features a panel bath with a stainless steel mixer tap, a separate enclosed tiled shower cubicle with thermostatic controls, and the choice of rainfall or handheld shower heads for a truly luxurious experience. Additionally, there is a WC, vanity sink, heated towel rail, and a spacious double-fronted airing cupboard that houses the insulated hot water cylinder and the wall-mounted gas-fired boiler.Upstairs: Light-Filled BedroomsThe first floor features a carpeted landing with a window to the side, providing natural light and access to all three bedrooms as well as the loft, accessible via a hatch with a pull-down ladder. The principal bedroom at the front is wonderfully spacious, offering two large south-facing windows that fill the room with light throughout the day. A full-width double-fronted wardrobe provides ample storage.The second bedroom, located at the rear, offers a peaceful retreat with a view of the garden, perfect for unwinding after a long day. The room also includes two double-fronted wardrobe cupboards. The third bedroom, also positioned at the rear of the house, enjoys a similar garden view, providing a quiet and comfortable space ideal for children or guests.Dedicated Home Office SpaceFor those working from home, the converted garage offers a fully insulated office, complete with its own independent entrance. This versatile space, measuring 2.73m x 2.73m, is ideal for home working, hobbies, or a small studio. With a window to the rear elevation, the room enjoys natural light throughout the day, making it a productive and comfortable workspace.A Garden Designed for LivingThe beautifully landscaped 78-foot-long rear garden is split into three distinct sections. Stepping out from the dining room, you find yourself on a paved patio, bordered by flower beds framed by attractive red brick walls. This space is ideal for barbecues or family gatherings, offering plenty of room for dining and lounging. Moving further into the garden, a gentle step up leads you to a lawn area that invites children to play and families to relax. The next section, accessed through a charming pergola, is a wide paved entertaining area with built-in seating, positioned perfectly to catch the sun throughout the day - a wonderful spot for an afternoon tea or evening drinks with friends. Finally, a secure gate opens into the third section, which features an allotment, complete with a shed and greenhouse - a haven for gardening enthusiasts wanting to grow their own vegetables or cultivate a beautiful array of flowers.Front Garden and ParkingThe front of the property is equally impressive. A paved central walkway leads up to the entrance door, flanked by single shingled parking spaces on either side, along with a shingled drive that continues down the side of the home. With off-street parking for up to three vehicles, you'll never have to worry about space for family and friends when they visit.Village Living with Exceptional AmenitiesSituated in Weeley, a picturesque village that offers all the charm of rural life, this home is perfectly placed for families. The nearby St. Andrew's Church of England Primary School is well-regarded and provides an excellent education for younger children, while other schools in the vicinity serve children of various ages. Local amenities, including the Black Boy pub, post office, and convenience store, mean you have everything you need close by. The village has a welcoming, community-oriented feel, with various local events and activities taking place throughout the year.For those who need to commute, Weeley Railway Station is within walking distance and offers direct services to Colchester and Clacton-on-Sea, with onward connections to London Liverpool Street - ideal for professionals balancing work in the city with a peaceful home life. The village’s proximity to major roads such as the A133 and A120 makes road travel across Essex easy and convenient.With its characterful interiors, expansive garden, and idyllic village location, this extended three-bedroom semi-detached home on St. Andrews Road is a perfect find for an aspiring family seeking room to grow, inside and out, all while staying closely connected to excellent amenities and transport links.Living Room4.26m x 5.58mThe vast living room found at the front of the property provides a spacious and warm welcome to this lovely family home. Naturally illuminated via a large window to the front elevation (South) you approach via a glazed entrance door and you are immediately drawn to the central red brick fireplace with tile hearth and timber mantle homing the multi-fuel burning stove. Carpeted stairs leads you up to the first floor (with plenty of storage beneath) and the living room connects to an inner lobby and to the kitchen through French doors.Kitchen3.15m x 3.64mThe kitchen is fitted with a range of soft blue shaker style cupboards and draws beneath a wooden laminate work surface with tile splashback and matching wall mounted, tall standing and display cabinets. A one and a half bowl ceramic sink with mixer tap lies behind an opening to the vaulted dining area beyond. You will find space for a large range gas fired oven set beneath a Belling extractor hood plus there is a built-in microwave, dishwasher and also an integral fridge freezer. Laminate flooring is underfoot.Dining Room2.74m x 4.01mAs we continue, we encounter the vaulted dining room featuring wood effect laminate flooring and exposed timber framework with pendant lighting to the ceiling. Glazed French doors with full height adjacent windows open to the patio of the garden and an additional personal door at the side to the utility area.Utility Room1.29m x 2.47mThis useful addition to the home has space for a free standing fridge / freezer and plumbing beneath the counter for a washing machine. There is a window to the side elevation and a personal door to the rear that leads outside.Inner lobby0.87m x 0.93mThis carpeted inner lobby connects you from the living room to the ground floor bathroom and it is here that you'll find access to the large storage area beneath the stairs.Ground floor Bathroom2.58m x 1.83mThis smart family bathroom is fully tiled and features a white suite that includes a panel bath (with stainless steel mixer tap and shower attachment), WC, vanity sink, fully enclosed tiled shower cubicle with thermostatic shower tap (and the choice between rainfall and shower heads), heated towel rail and a double fronted airing cupboard housing the insulated hot water cylinder and the wall mounted gas fire boiler.Landing0.8m x 2.38mThe carpeted first floor landing features a window to the side elevation and also provide access to the loft via hatch to the ceiling with pull down ladder.First Bedroom3.06m x 4.51mThe first bedroom is really lovely size and is naturally illuminated by two large windows to the front elevation (South). There is a full width double fronted wardrobe here.Second Bedroom3.41m x 3.07mThe second double bedroom is found at the rear of the home and has a window that looks over the rear garden. There are two double fronted wardrobe cupboards fitted here.Third Bedroom2.52m x 2.38mAlso found in the rear of the home, the third carpeted bedroom has a window that overlooks the rear garden.Office (External)2.73m x 2.73mForming part of a (partitioned) garage conversion, the insulated office has its own independent side door, window to the rear elevation and measures 2.7 meters by 2.7 meters. The front of the garage has been retained for useful storageFront GardenA paved central walkway leads to the front door and to either side is a single shingled parking space and the shingled drive that continues down the side of the home. A gate at the rearleads around the back and there are various designated flower borders.Rear GardenThe deceptive and secluded rear garden measures approximately 78' and is split into three refined sections. First up is the paved patio area with flower boarders retained by red brick walls and gentle steps up to a lawn. As you traverse through the pergola you then encounter a full width paved area with seating designed for catching the sun and entertaining your guests al-fresco. Finally a secure gate leads you to the last part of the garden which presents an allotment, shed and a greenhouse.
Location
Address
St. Andrews Road, Weeley, CO16
City
Weeley
Features And Finishes
An extended three bedroom semi-detached home at the edge of a quiet residential development, Brilliantly proportioned living room, vaulted dining room open plan to the kitchen, 78' rear garden including a patio, entertaining area with seating and an allotment with shed and greenhouse, Off street parking, Part converted former garage provides an external office, Close proximity to St Andrew's primary school and to the local train station (walking distance)
Legal Notice
Our comprehensive database is populated by our meticulous research and analysis of public data. MirrorRealEstate strives for accuracy and we make every effort to verify the information. However, MirrorRealEstate is not liable for the use or misuse of the site's information. The information displayed on MirrorRealEstate.com is for reference only.
Real Estate Broker
Churchwood Stanley, Manningtree
Brokerage
Churchwood Stanley, Manningtree
Profile Brokerage WebsiteTop Tags
Likes
0
Views
34
Related Homes
